Torriero Home in Pennsylvania Shows a Warm Modernism
What will a home look like when the owners are a couple who is an architect and contractor respectively? I know it will sound exciting and challenging for them (and lots of pressure), when people used to think that they got the profession, ability, and power in creating amazing homes for others. The question is “Will they also create an amazing home of their own?”. Well, I guess every details of that house would be perfect. What do you think? Let us find out what would a house of an architect and a contractor look like.
This family home in Canonsburg, Pennsylvania is owned and lived by Gino and Mali Torriero together with their two sons Lucas and Nello. It has an area of 4,500 square feet, furnished with 5 bedrooms and 5 bathrooms. The couple has a different concept or design to be applied; however, it resulted into a unified design wherein they wanted the house to acquire some natural source of light. They both wanted to discover and be imaginative in every aspect, materials and methods that they will be utilizing.
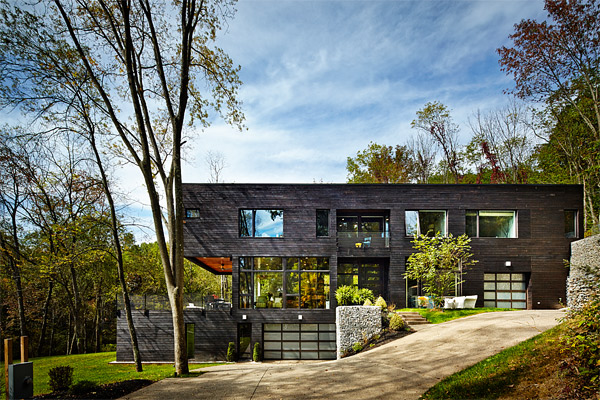 One main problem of the couple was the site of this home, there is this centenary oak tree on the spot which they could not just cut down easily. So they came up into a decision to alter and raise the position of the house.
One main problem of the couple was the site of this home, there is this centenary oak tree on the spot which they could not just cut down easily. So they came up into a decision to alter and raise the position of the house.
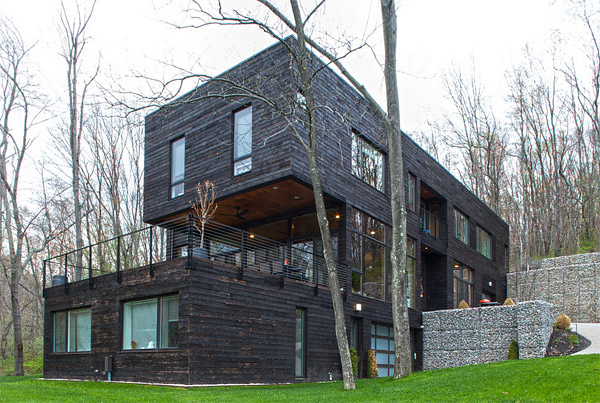 Unlike their old house, they have applied a different technique into the exterior walls of this house. They have used a Japanese-like technique called “shou-sugi-ban”, which means burning of wood that is believed to resist fire, rot and pests. And also they have installed a water system to practice an eco-friendly method.
Unlike their old house, they have applied a different technique into the exterior walls of this house. They have used a Japanese-like technique called “shou-sugi-ban”, which means burning of wood that is believed to resist fire, rot and pests. And also they have installed a water system to practice an eco-friendly method.
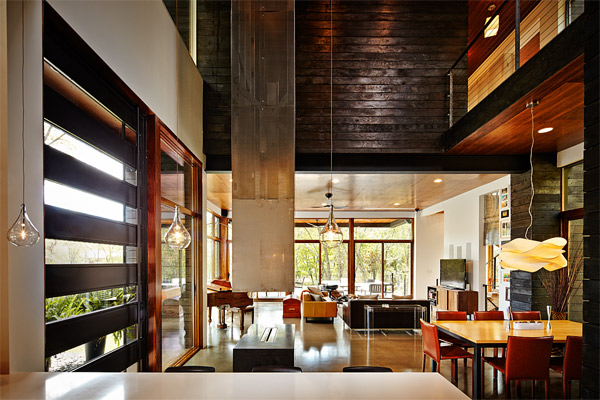 The entry of the house is designed with a very heavy door (it took eight men to unload and install it) made from steel and glass. From here, it can be seen that the living room was installed with a fireplace that looks very striking.
The entry of the house is designed with a very heavy door (it took eight men to unload and install it) made from steel and glass. From here, it can be seen that the living room was installed with a fireplace that looks very striking.
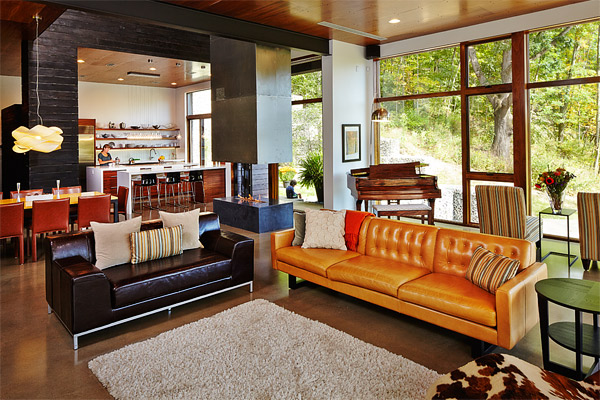 This is Mali’s personal favorite part of the house, according to her she just love the feeling sitting down on the chairs near the window while watching her kids playing outside.
This is Mali’s personal favorite part of the house, according to her she just love the feeling sitting down on the chairs near the window while watching her kids playing outside.
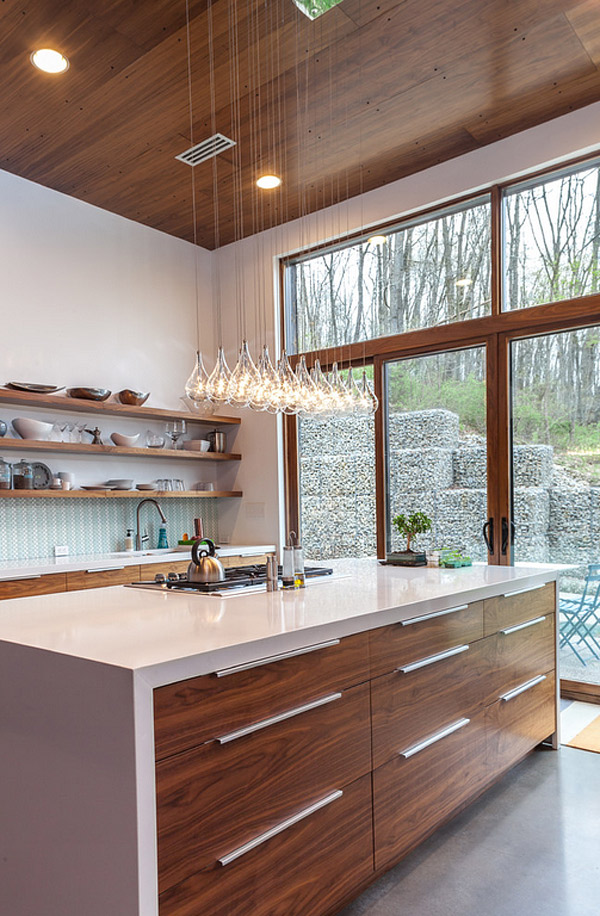 This would be her second best part of the house, since she’s the mother it is her duty to cook. The kitchen island is enfolded with white quartz as countertop.
This would be her second best part of the house, since she’s the mother it is her duty to cook. The kitchen island is enfolded with white quartz as countertop.
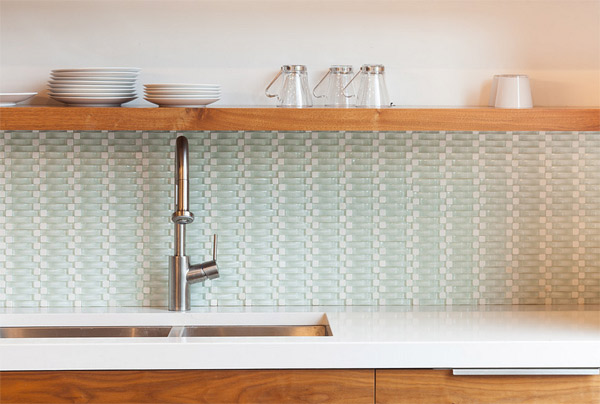 The owner decided to leave the shelves open as much as possible to keep everything easy and functional.
The owner decided to leave the shelves open as much as possible to keep everything easy and functional.
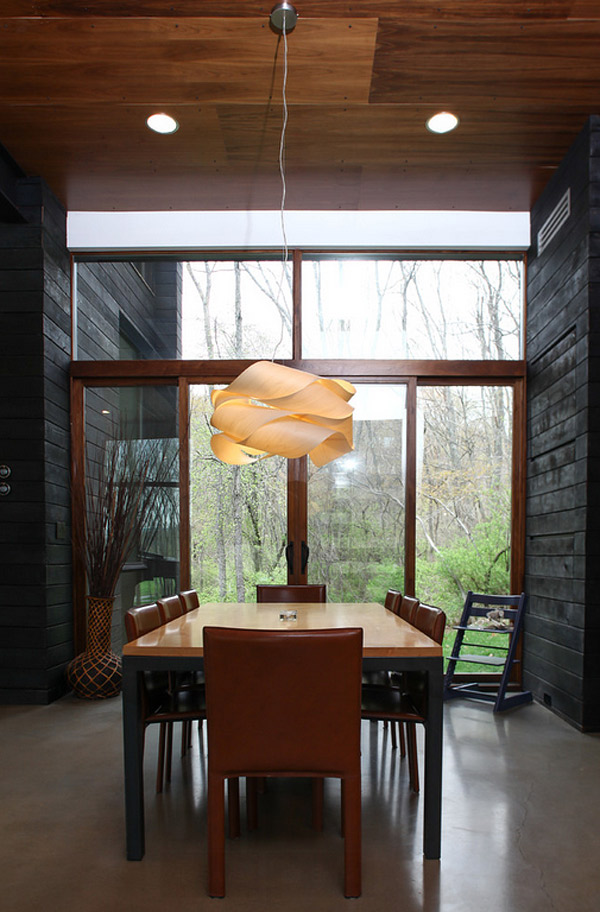 The decision in making the spaces open creates a warm and cozy feeling, which is evidently seen in the dining room. The ceiling that is made from walnut and the concrete floors polishes the look.
The decision in making the spaces open creates a warm and cozy feeling, which is evidently seen in the dining room. The ceiling that is made from walnut and the concrete floors polishes the look.
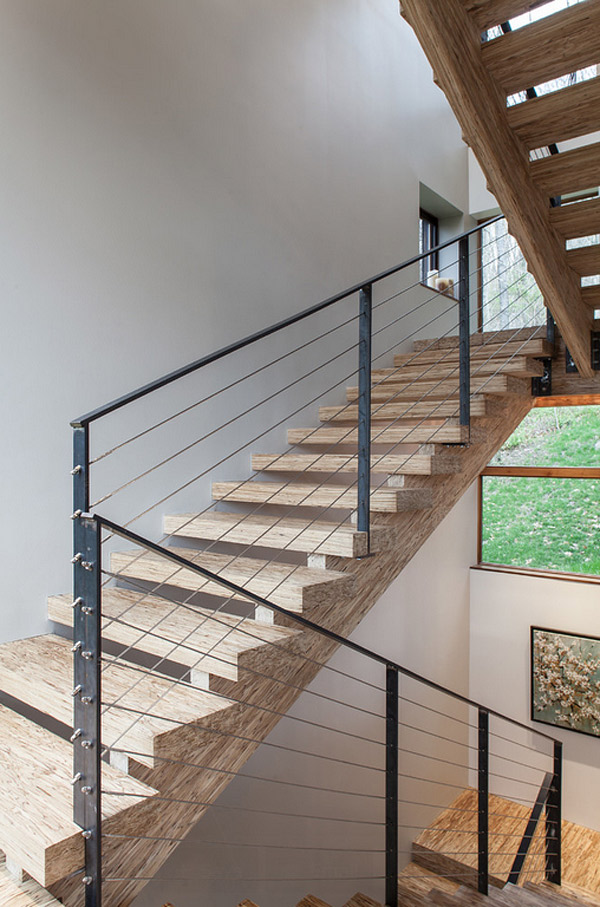 To match accordingly with the style, the couple decided to have this look for the staircase which is made from woods and steel as railings and leave the wall as dry as possible.
To match accordingly with the style, the couple decided to have this look for the staircase which is made from woods and steel as railings and leave the wall as dry as possible.
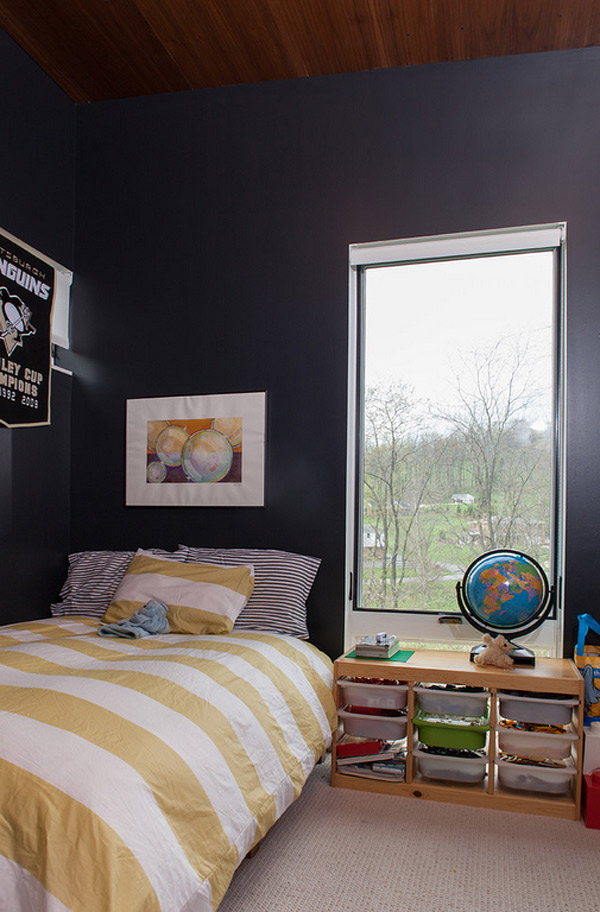 Each of their sons has a particular room, a space which can be called their own. Glass window frames are also used to accommodate natural light.
Each of their sons has a particular room, a space which can be called their own. Glass window frames are also used to accommodate natural light.
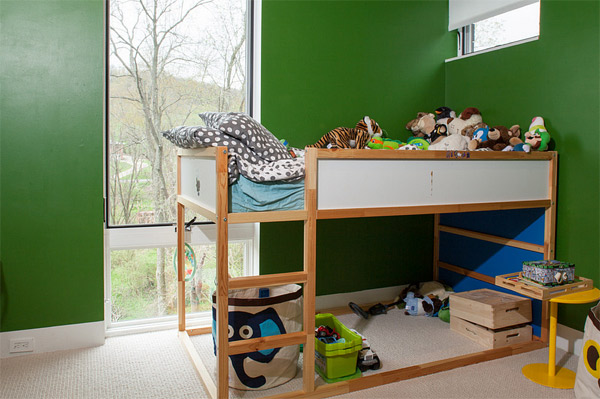 The other room is furnished with a bunk bed, and the wall was painted with a green color scheme.
The other room is furnished with a bunk bed, and the wall was painted with a green color scheme.
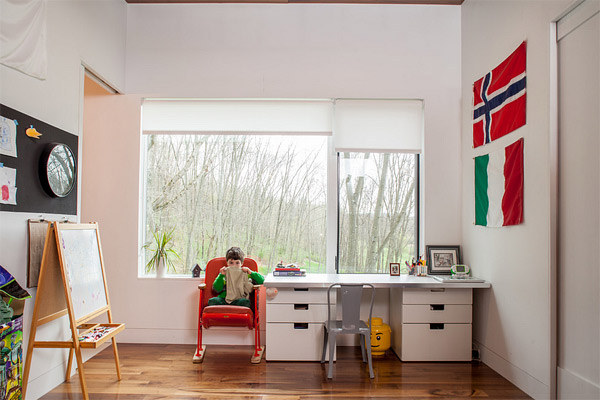 This serves as the playroom which is just connected to the rooms of the kids. It is where they can perform any work and games. (On the photo is Nello)
This serves as the playroom which is just connected to the rooms of the kids. It is where they can perform any work and games. (On the photo is Nello)
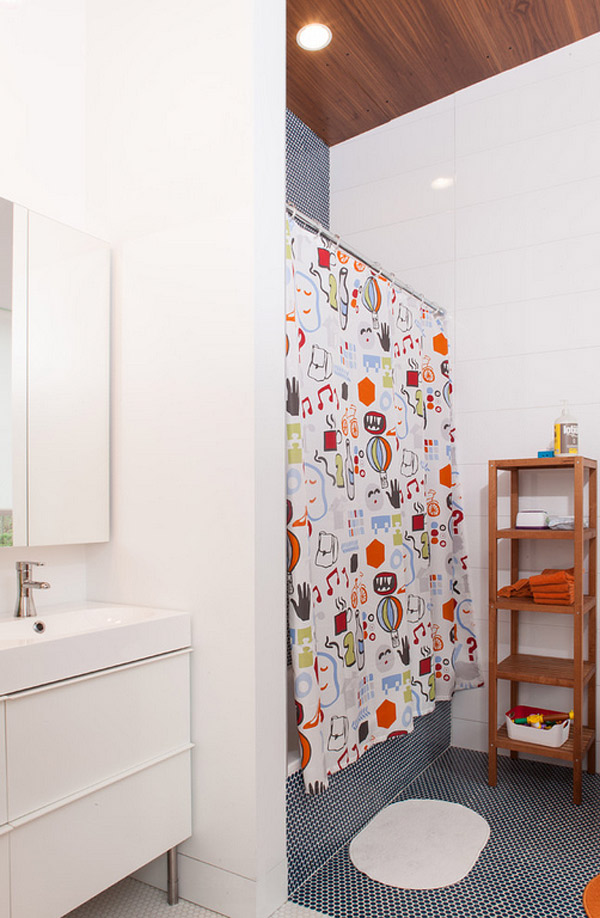 This bathroom is both shared by the two kids. The area is designed with wide stripes of white and blue tiles that extend from the floor to the walls.
This bathroom is both shared by the two kids. The area is designed with wide stripes of white and blue tiles that extend from the floor to the walls.
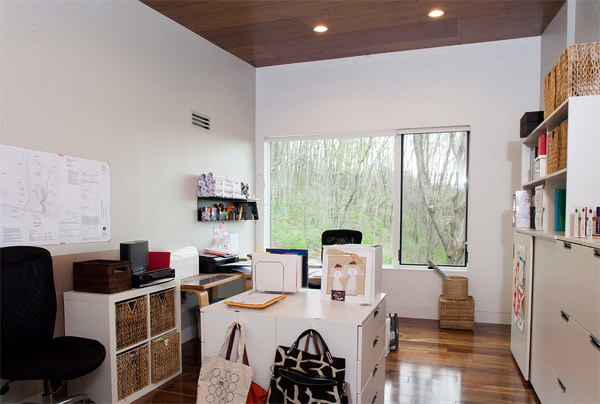 Of course, the home office; since the owners are both working professionals they deserve private space where they can also call it their own.
Of course, the home office; since the owners are both working professionals they deserve private space where they can also call it their own.
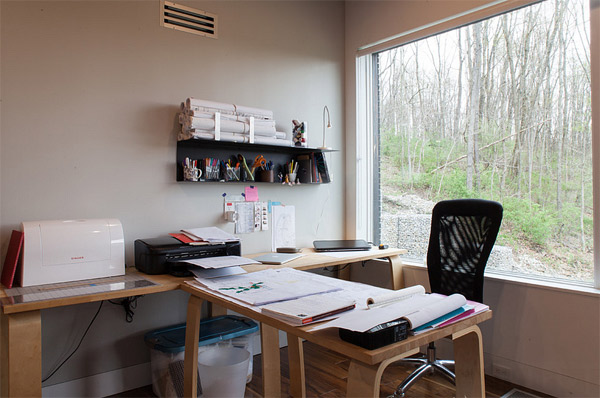 Just like other areas of the house and a design that they really loved, glass windows are installed to fill the areas with natural light and to provide a magnificent view of nature.
Just like other areas of the house and a design that they really loved, glass windows are installed to fill the areas with natural light and to provide a magnificent view of nature.
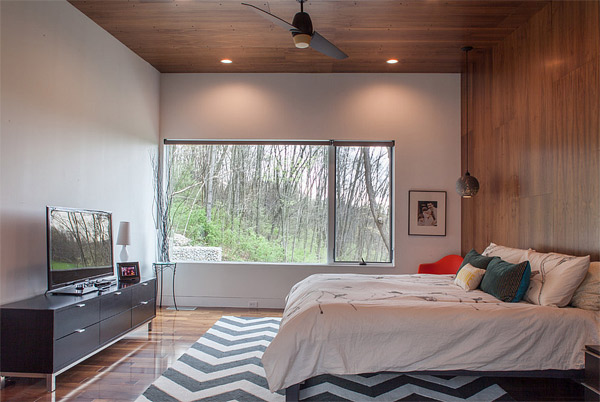 This is the master’s bedroom, the trees can be viewed from the very wide framed glass window.
This is the master’s bedroom, the trees can be viewed from the very wide framed glass window.
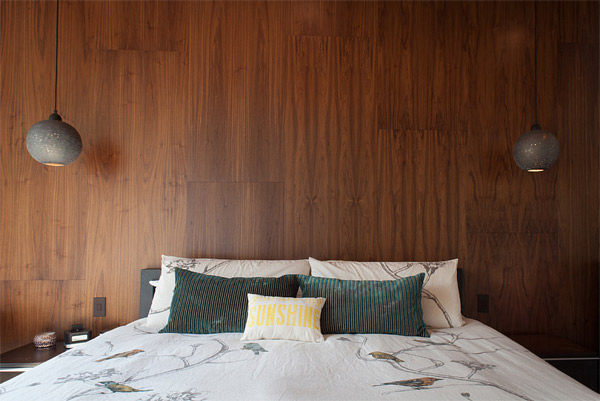 The bedroom got a remarkable effect from the walnut panelling that extends from the wall to the ceiling.
The bedroom got a remarkable effect from the walnut panelling that extends from the wall to the ceiling.
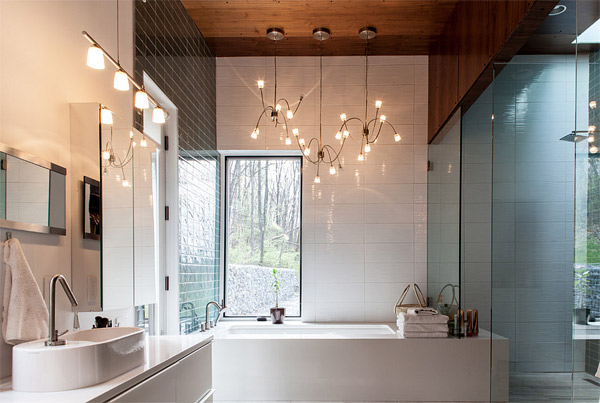 The master bath has also a walnut ceiling just like the rest of the home, added with limestone tiles and quartz countertop.
The master bath has also a walnut ceiling just like the rest of the home, added with limestone tiles and quartz countertop.
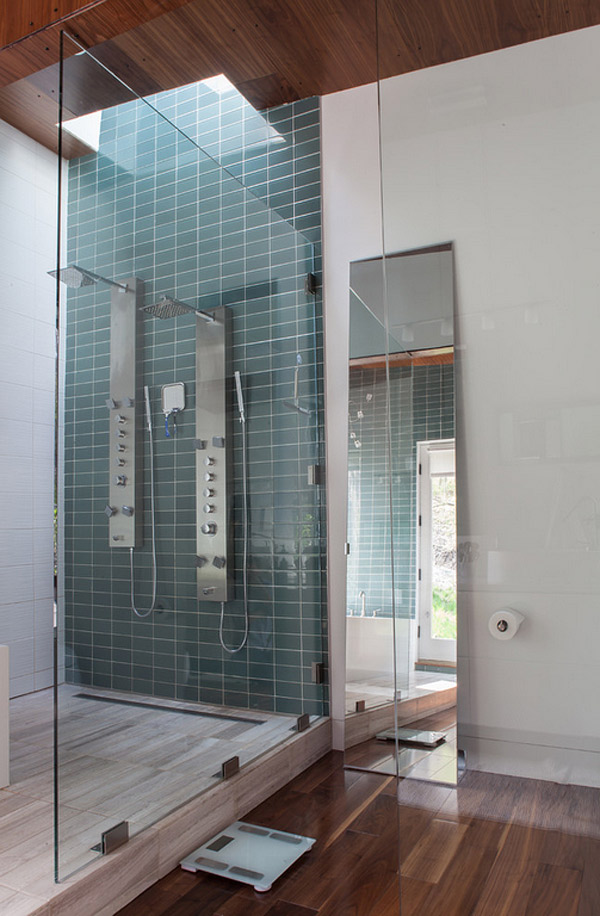 The shower room is very functional and has a very stylish design. The sleekness of the glass walls are enhanced with the incorporation of open ceiling.
The shower room is very functional and has a very stylish design. The sleekness of the glass walls are enhanced with the incorporation of open ceiling.
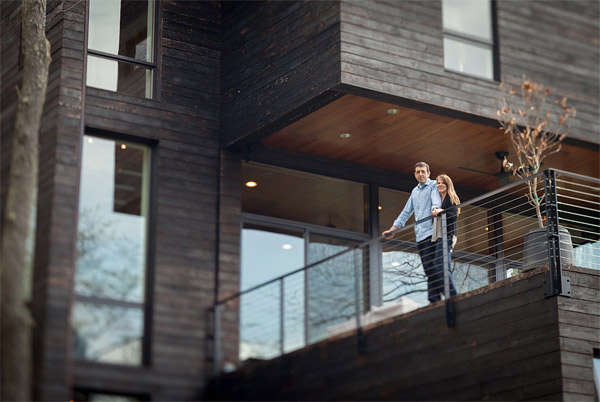 In this photo are the couple Gino and Mali, they are on the balcony of their beautiful house enjoying the views from afar.
In this photo are the couple Gino and Mali, they are on the balcony of their beautiful house enjoying the views from afar.
So now what can you say about the house? Personally, I love the design and the concept of this house, everything was remarkable. Being partners, Gino as contractor and Mali as an architect, they have brought out together the plan that they really wanted and now enjoying the space together with their sons making them a happy family.







