Ramat Hasharon House: A Home Enveloped in White
Another beautiful modern home will rest before our eyes today. The Ramat Hasharon House which is located in Ramat Hasharon, Israel is built between two central courtyards wherein the front courtyard is excavated in 3 meters deep while the second courtyard is at level with the home’s ground floor. With this, the house creates a unique cross section. The central area of the house has a kitchen, dining groom and living room which opens to the east and the west. The two different openings let natural light envelope the interior while allowing a good view of the greenery from the courtyard.
The central space of the house can be accessed through a long bridge that crosses the sunken courtyard leading to a front door. The bridge would allow a view of the children’s living room that also leads to the basement. The house is transparent with electronic sliding glass windows that seem to unite the interior and the exterior. Outdoors, you will see a swimming pool that looks like an extension of the structure. Now let us take a look at the Ramat Hasharon House below:
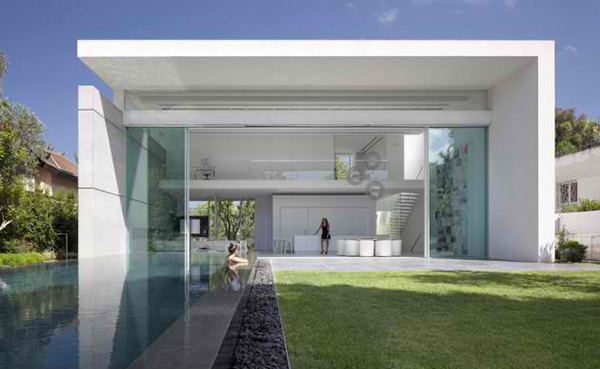
The solid structure of the house lines it with beauty but despite that, the central area’s openness welcomes the beauty of nature indoors.
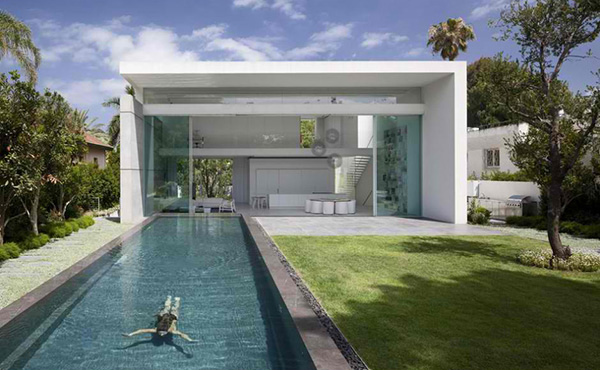
This swimming pool seems to extend from the house and it sure looks long too! Guess this would be perfect for a pool party!
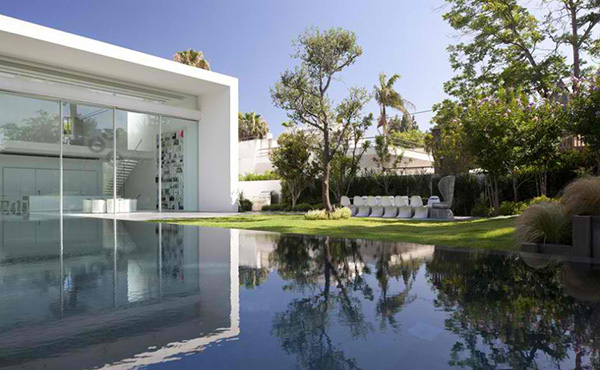
A dining area is set outdoors. Eating with the trees around and the soft breeze on your skin will surely increase your appetite and make chatting even more fun.
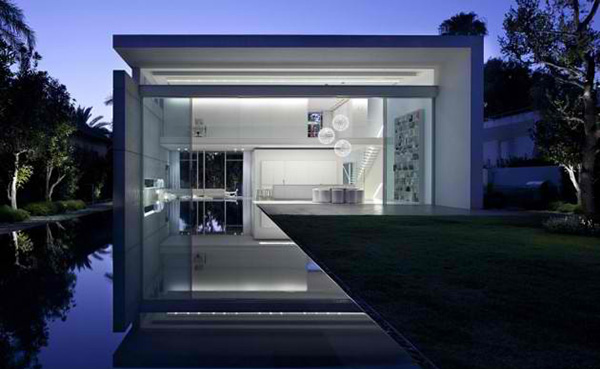
At night, when the lights are on, the house is a gem with white lights that envelope it.
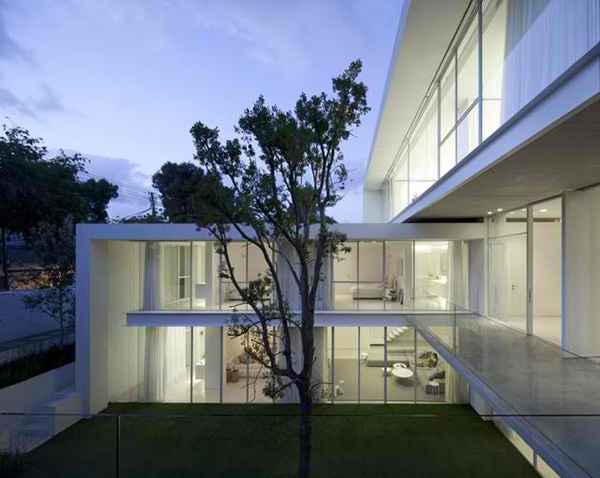
You can see here how the house really looked transparent with its glass walls.
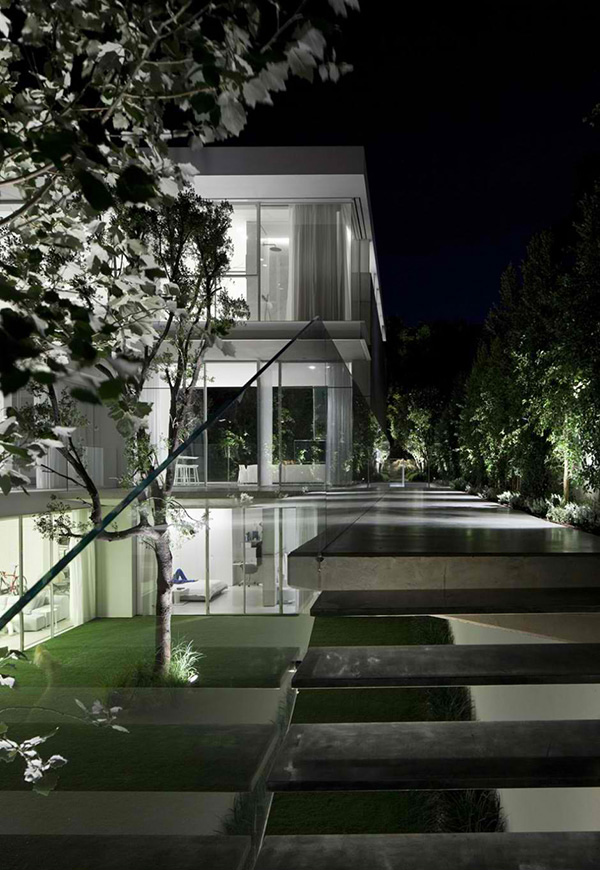
This could be the long bridge that leads to another area of the house. We can notice that it has glass railings on it.
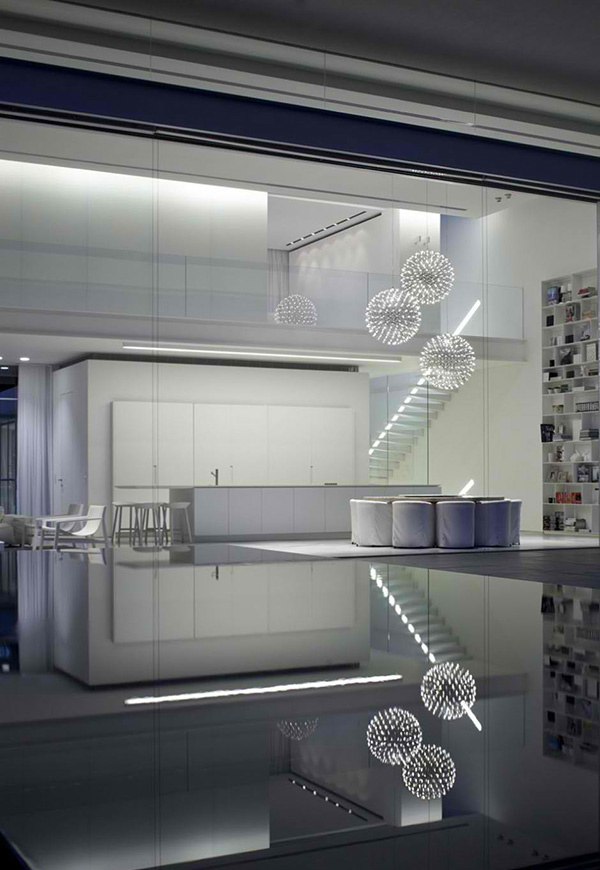
The pendant lights do not merely illuminate the interior but also add beauty to it. Don’t you just love the white interior?
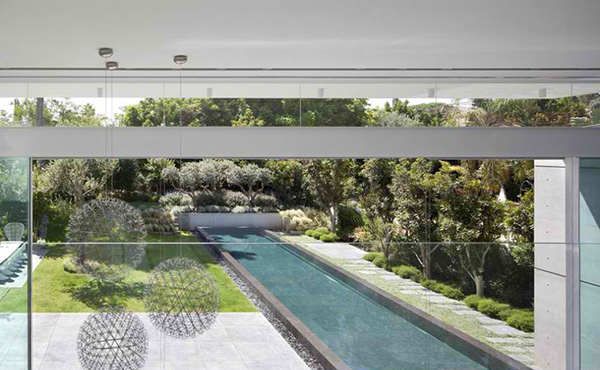
The openness and transparency of the house allows a good view of the greenery outdoors.
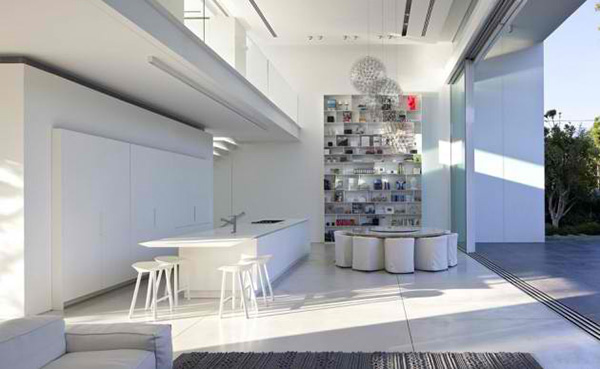
Even the furniture in this house is in white which make them appear like camouflaged against its walls and flooring.
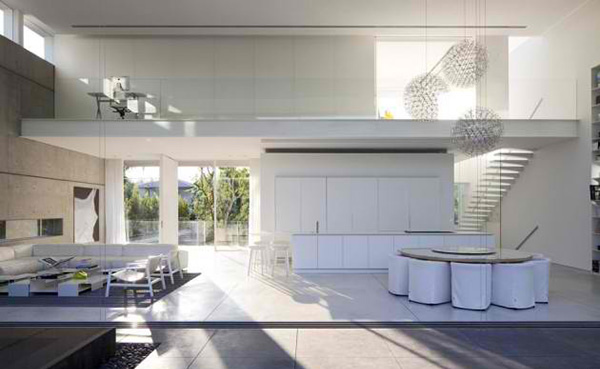
The white interior of the house as well as its glass elements give it an airy feel.
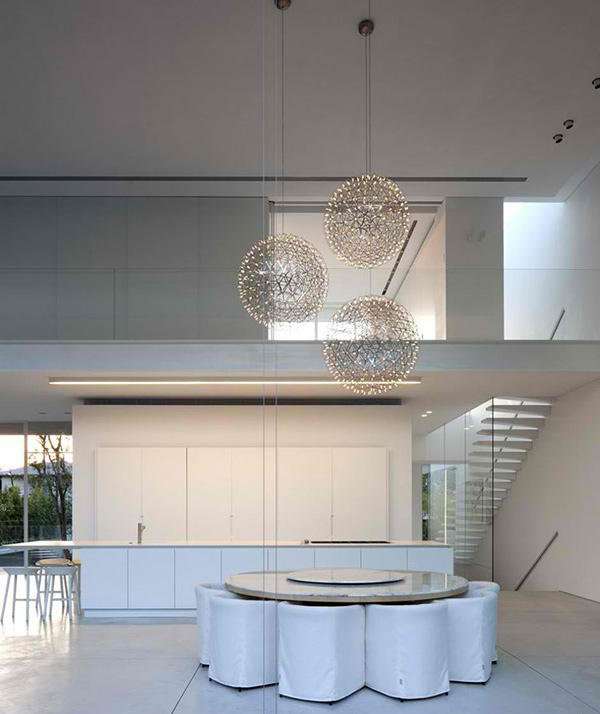
A round dining table with a lazy Susan is perched in one corner of this space beside the kitchen.
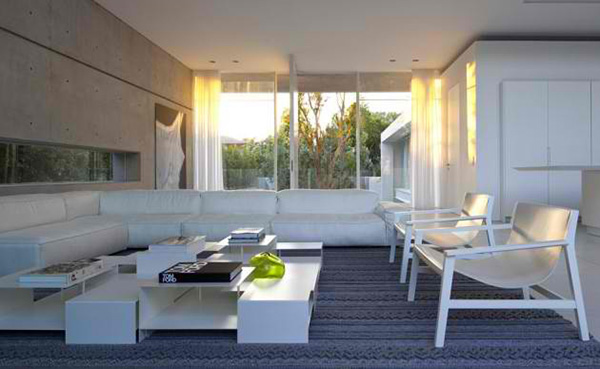
Adding a patterned area rug on the living room defines the space especially that the areas are all in white.
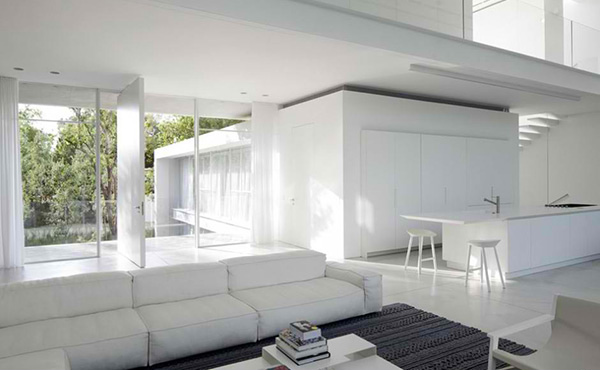
How would you feel when you enter a house like this? You might be afraid to step on the white floor!
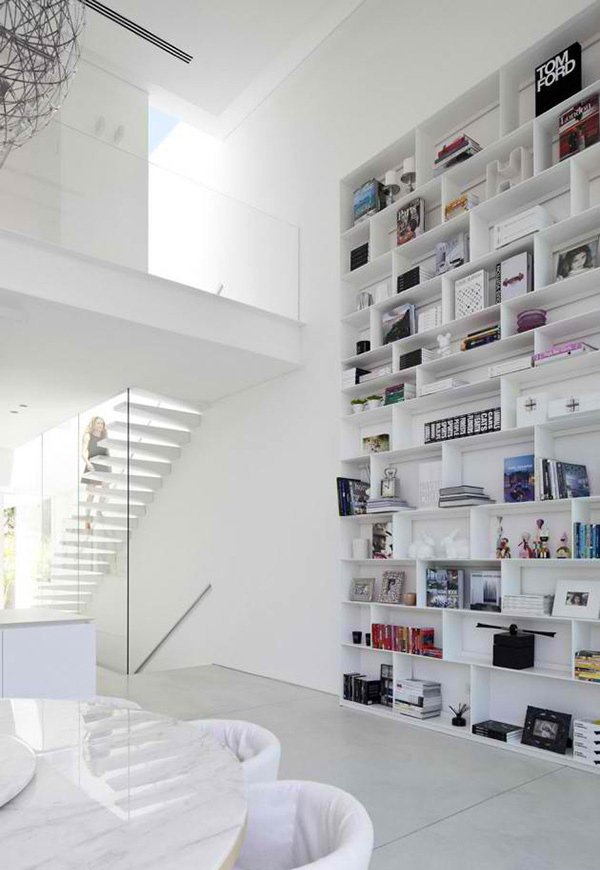
The books and displays in this tall wall shelf add a pop of color to the interior.
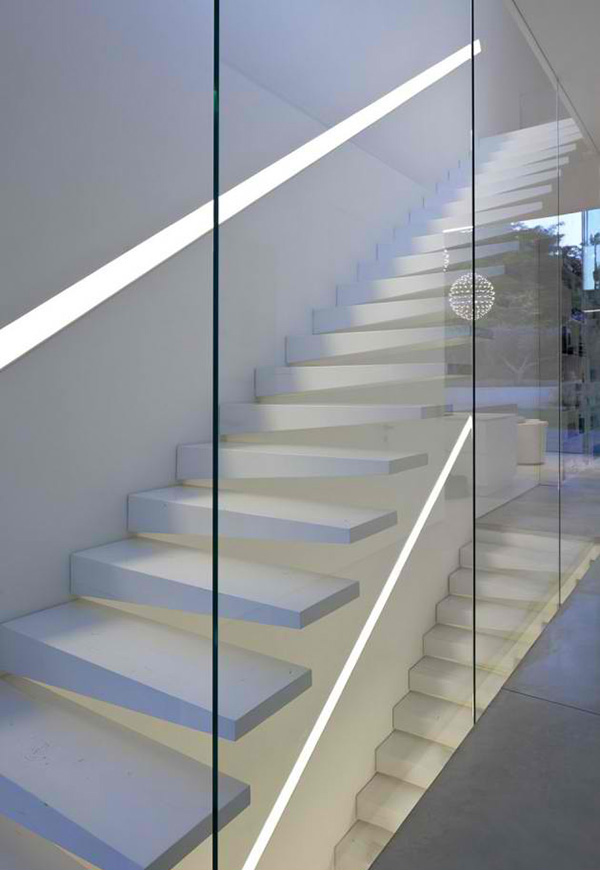
White floating stairs lead to the upper area of the house while concrete stairs were used for the basement.
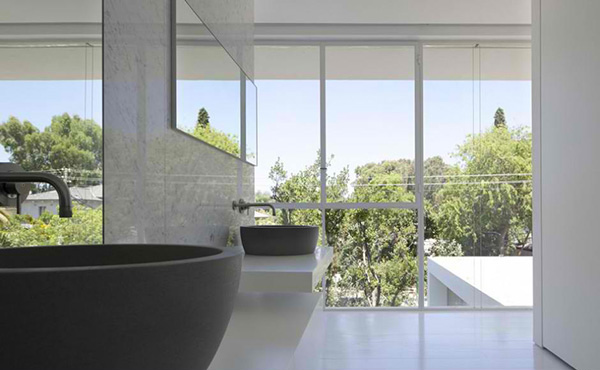
This bathroom has gray tones in it just like the bowl lavatories.
This private residence designed by Pitsou Kedem Architects has two supporting side walls which was emphasized in its architecture- one was poured from exposed architectural concrete and the other a large library that reaches to its full height. The central space of this house is six meters high and 17 meters long. That space has white interior making it appear even more transparent.







