The Secret Behind the Extraordinary Three-Storey Sunny Side House in Singapore
Today we will be showing you an exceptional house design built in Singapore. This is considered to be one of the best designs created by the Wallflower Architects. They called it as the Sunny Side House. This displays a very Asian concept and style. Actually the client wanted to have a home that can offer enough space that will allow his family to have quality time.
Well, the secret behind its name is derived from its location itself, for it is built in a plot that lays in a meter below the public road that bounds the front and the sunny side. With an area of 367 square meter this elegant and extraordinary residential has three floors. In the first level is the area which is intended for the living, dining and kitchen functions which are serially arranged. The second floor, on the other hand, is called as the “bedroom box”, for this looks like a box where the rooms are arranged respectively in a row along the outer edge.
On the third floor which was tagged as the “light house” because it is surrounded by a full glass penetration supporting a deep overhanging roof. The designer said that this section of the house considered be a contagious space for recreation which is intended for movies. This is also a perfect place for football league where the family and their friends may gather not just for their regular activities but for special occasions as well. Now let us explore the three floors of this astonishing Sunny Side House by looking at the images below.
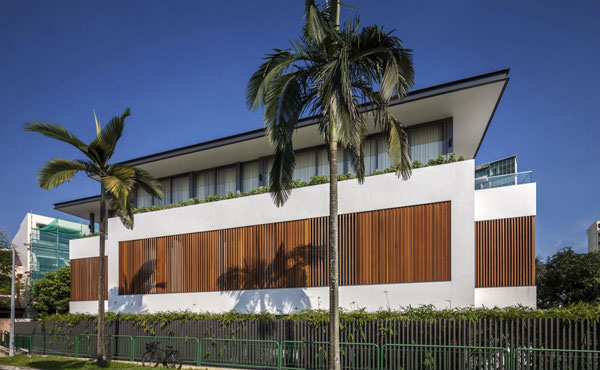
Here is the exterior of the house where you can see the designer’s idea of combining the wood, glass and concrete.
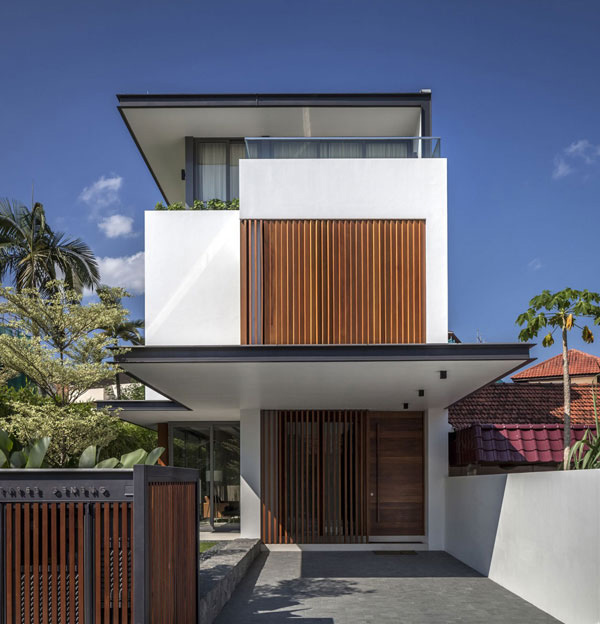
Here you can see the different lines, textures and volume in the structure of this building.
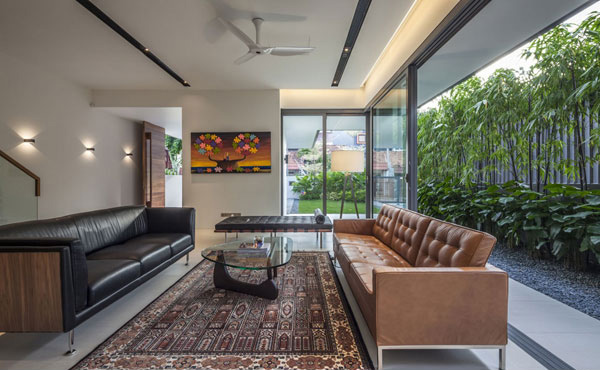
The high quality and artistic furniture and accessories are arranged carefully in this living room.
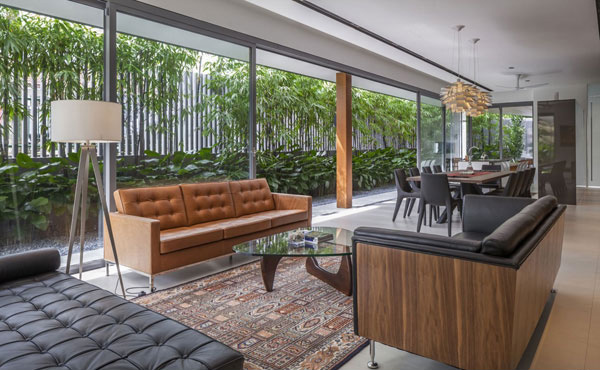
The green plants and landscape in the garden are seen through the glass walls which add more beauty in the interior of the house.
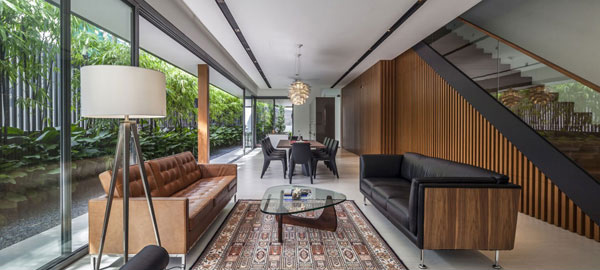
The combination of brown, black and white in this space can effectively show elegance in the interior.
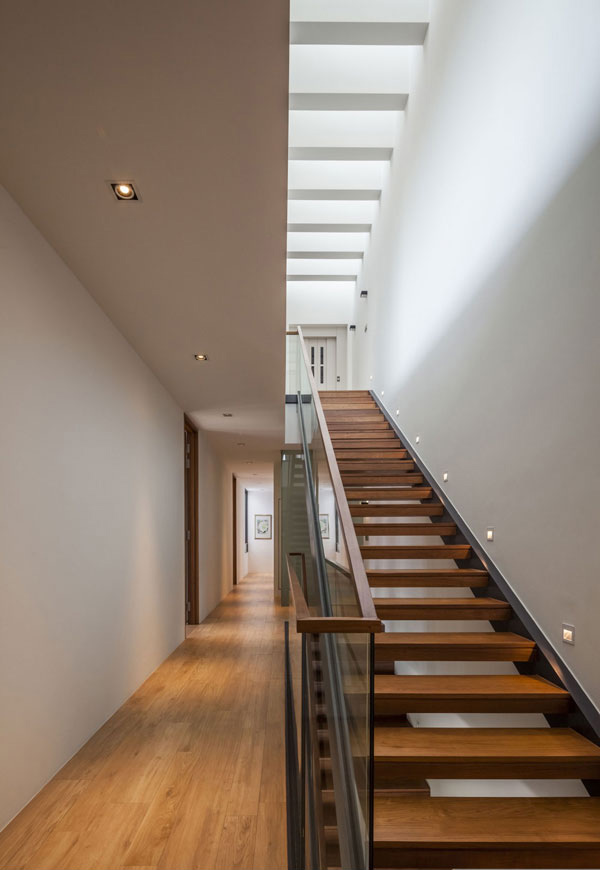
The glass material used in the stairs is enough to come up with a modern type of stairs in the interior.
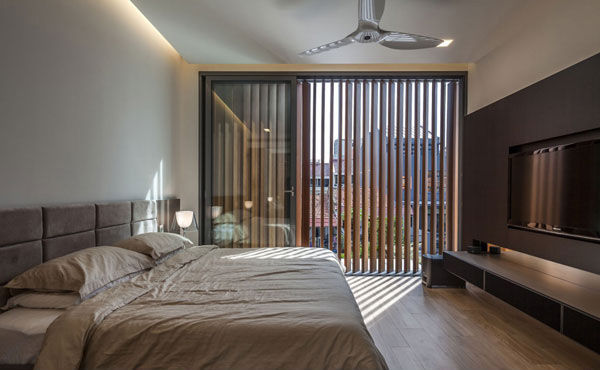
The color of the bed sheets and the blankets are perfectly matched with the wooden elements used in the wall and floors.
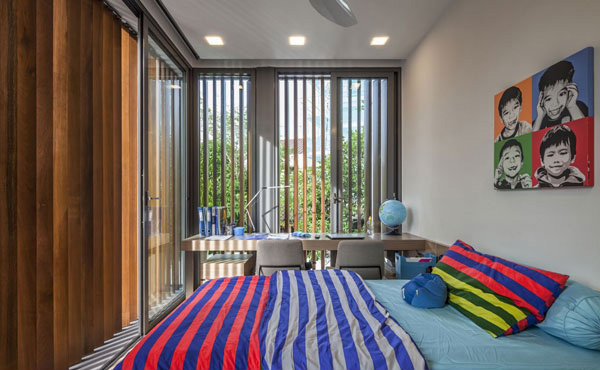
The colorful striped blankets and pillows are very attractive and suitable for the client’s kids.
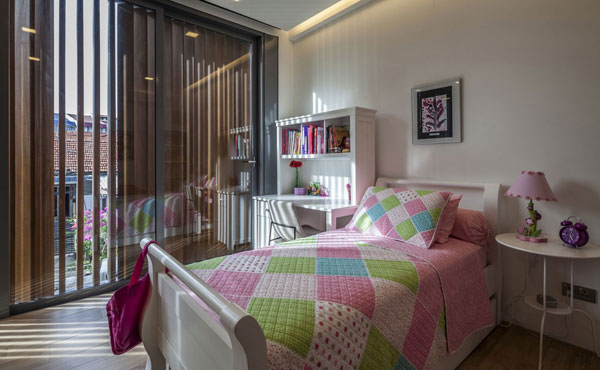
The pink and yellow green checkered linens in this bedroom can display a very feminine concept and style.
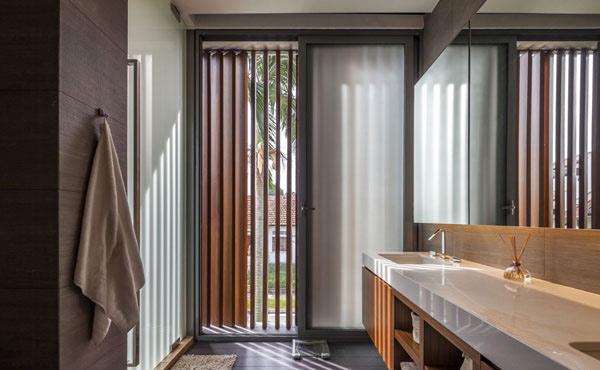
The lines and smooth textures of the woods and powder area prove that this has a comfortable bathroom in the house.
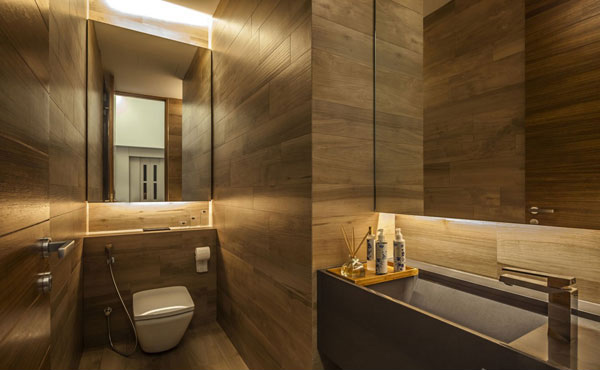
Here you can see the brown and well lighted bathroom that certainly defines a very modern and fascinating style.
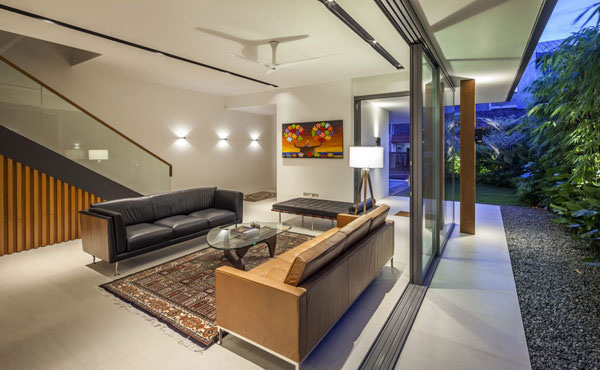
Even at night the living area looks stunning because of the LED lights installed inside and outside the house.
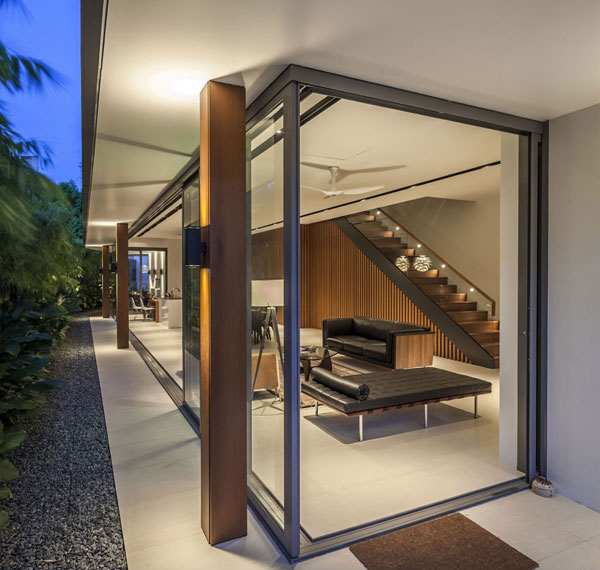
The pebbles and the green plants in the garden are still attractive even at night.
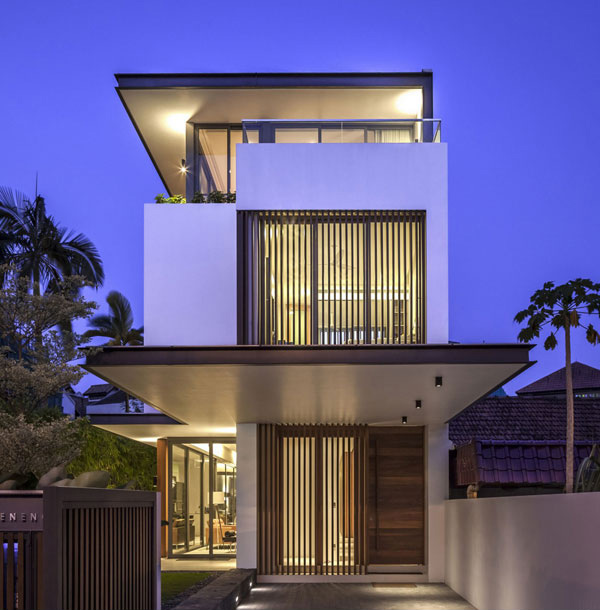
The remarkable lights play the most important role in making this house stand out among the others, right?
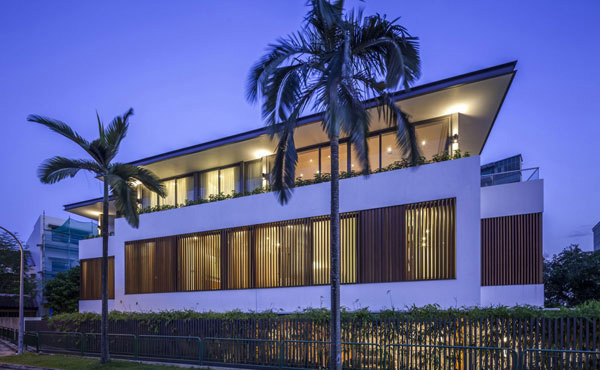
The unique design of this house’s walls can effectively allow the sunlight to enter the interior and conserve the electricity as well.
Completed this year, the concept of this house was mainly focused more on the environmental, layout and cultural issues. The numerous indirect sky light filter loathe this multilevel space in light. Also the open tread stairs slender hand nails, strings and frameless glass panels facilitate the visual connections from the first up to the top perceptual space and the volume which become larger. These amazing features always invite the guests to explore its different levels. The Wallflower Architects – wallflowerarchitecture.com, definitely achieved its ideals and the clients demands as well through its incredible features that are obviously displayed on its interiors and exteriors. We hope that once again we gave you another set of ideas and inspiration for you to consider in renovating or maybe redesigning your entire house.







