Hearing about this house would ring a bell and would remind you of the Great Wall of China. Yes, the walls of this house are indeed similar to it but it doesn’t have that rich history and it isn’t that long. The Running Wall Residence is surrounded by a combination of plastered walls and exposed laterite wall. This is made from laterite stone which is commonly used in Kerala architecture to give direct visual appeal and connection to the environment. The house erected in the area is a three-storey contemporary home that looks beautiful and intimidating. Combining the walls and the house, the residence becomes a gem in Alleppey, Kerala, India.
The wall of the house starts from the compound wall and winds through the landscaped yard and into the building. Since the residence sits on a large lot, they were able to create a long driveway that leads to hidden courts and a landscaped area. From there one will be welcomed by a clear glass bridge into an internal pool. The main door then opens to an area where one can be led either to the dining or living area. The dining has a long lap pool and a corridor that leads to a bedroom. The kitchen can be seen beyond the dining and opens into a landscaped yard with a badminton court. You would surely be intrigued on how the house looks like. Well, check it out through the images below:
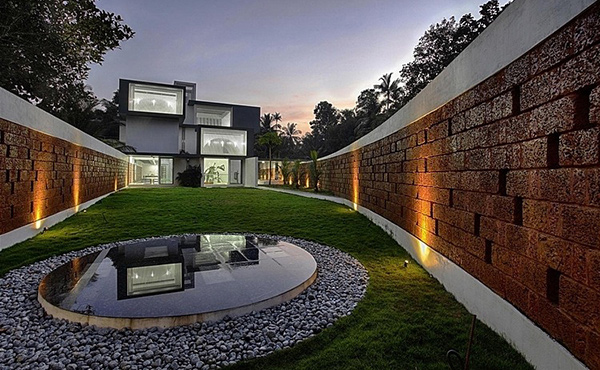
A view of the home showing us the walls and how well landscaped it is. It also combined various materials for the house like glass and concrete.
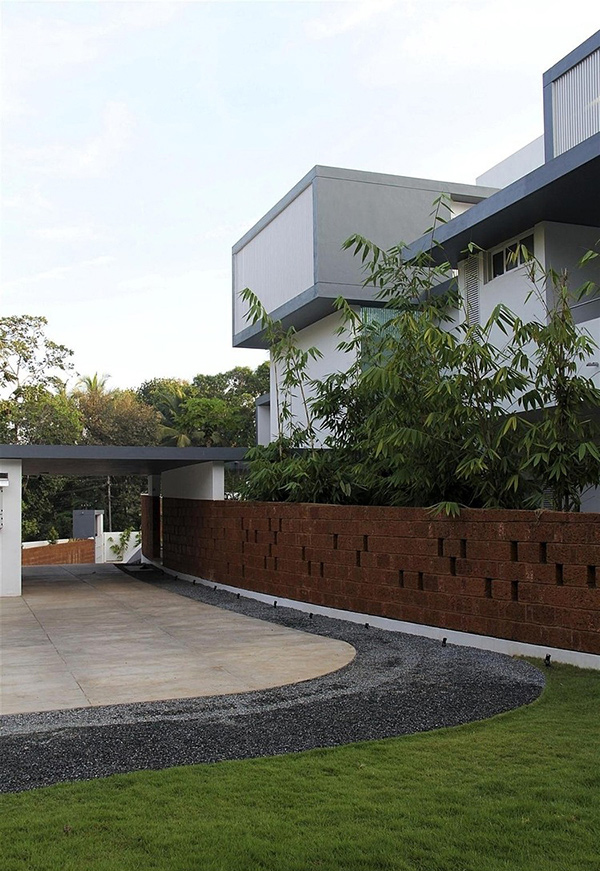
One part of the long driveway showing the walls as well as a concrete path and some bamboo plants.
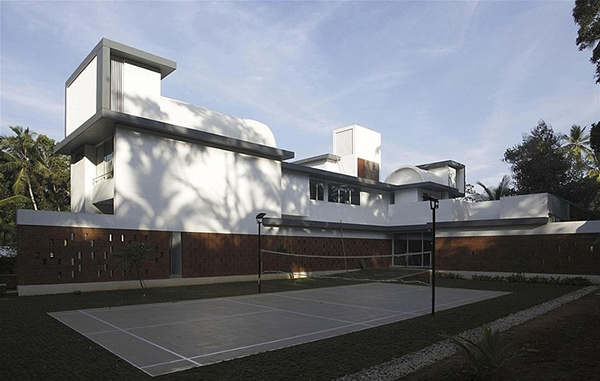
This is the back part of the house where a badminton court is located.
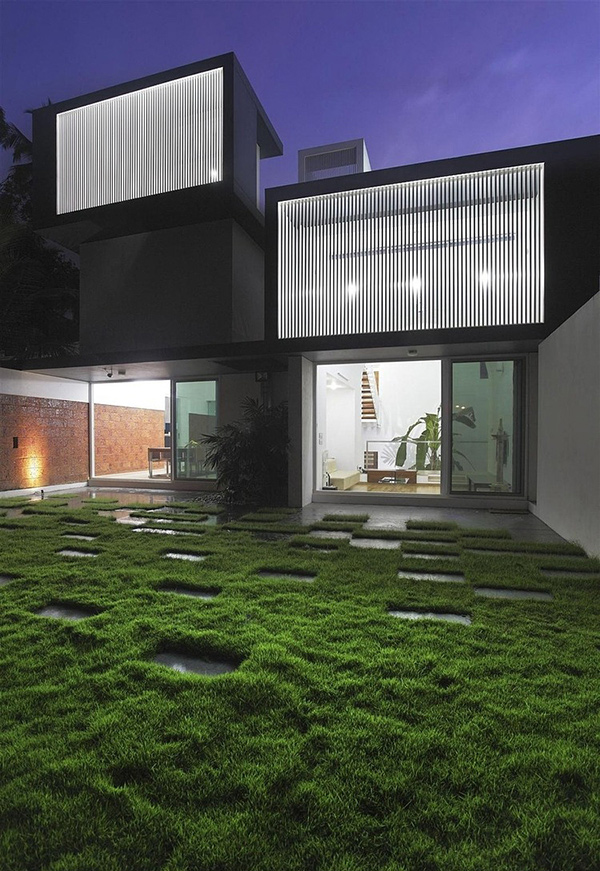
Aside from the beautiful lawn, the house looks beautiful with different levels and volumes in it.
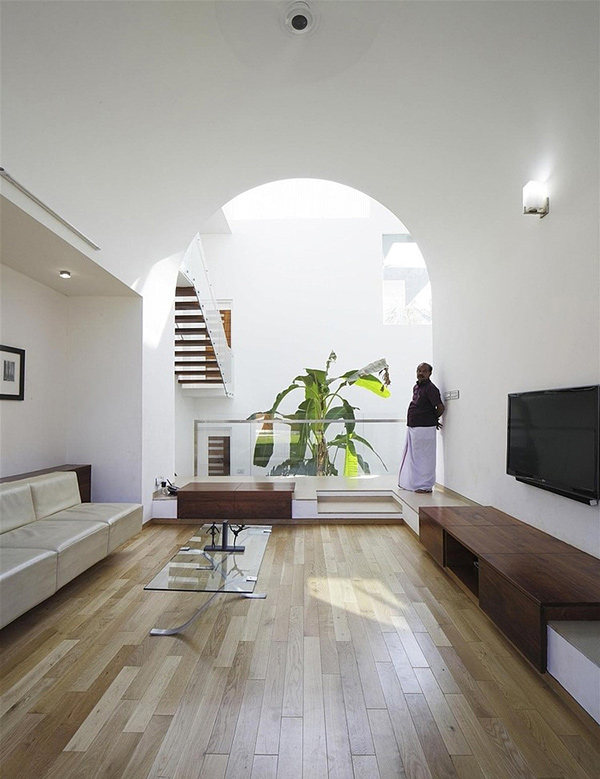
The living area has wooden flooring and a minimal decoration. Even the glass coffee table has a simple little sculpture as a centerpiece.
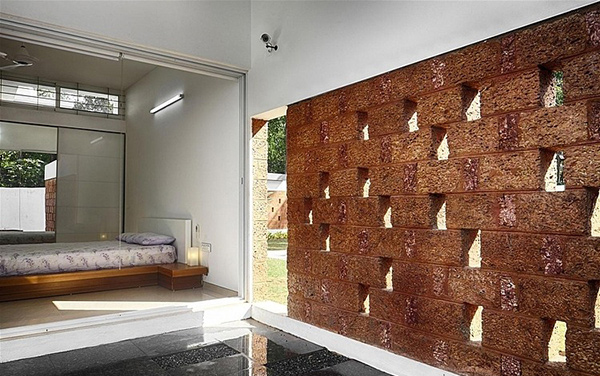
Even this area has those walls and you can see here a bedroom with a glass wall.
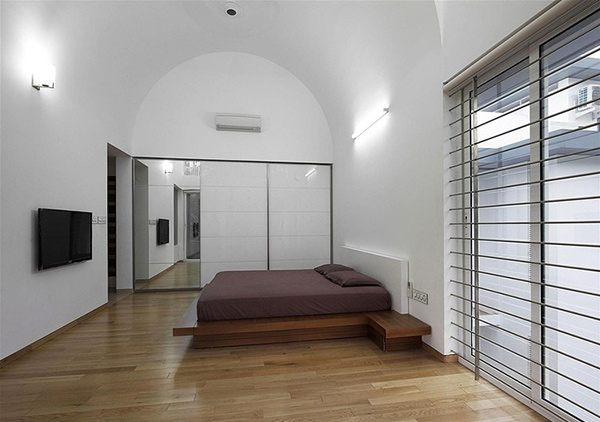
A bedroom with minimal decoration. Well, basically you can only see the bed and wall-mounted television.
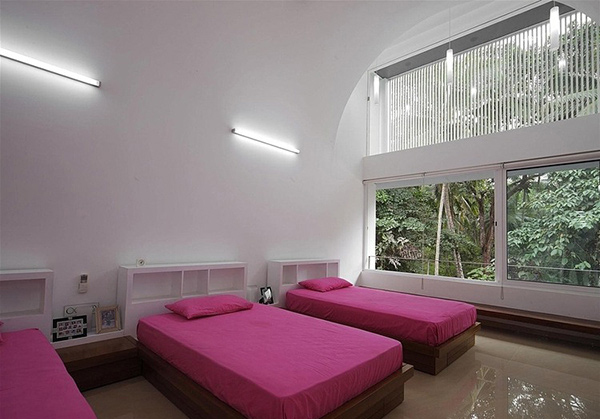
A bedroom with three pink beds- guess this one is for the little ladies. Observe the vaulted ceiling and the louvered window at the upper area.
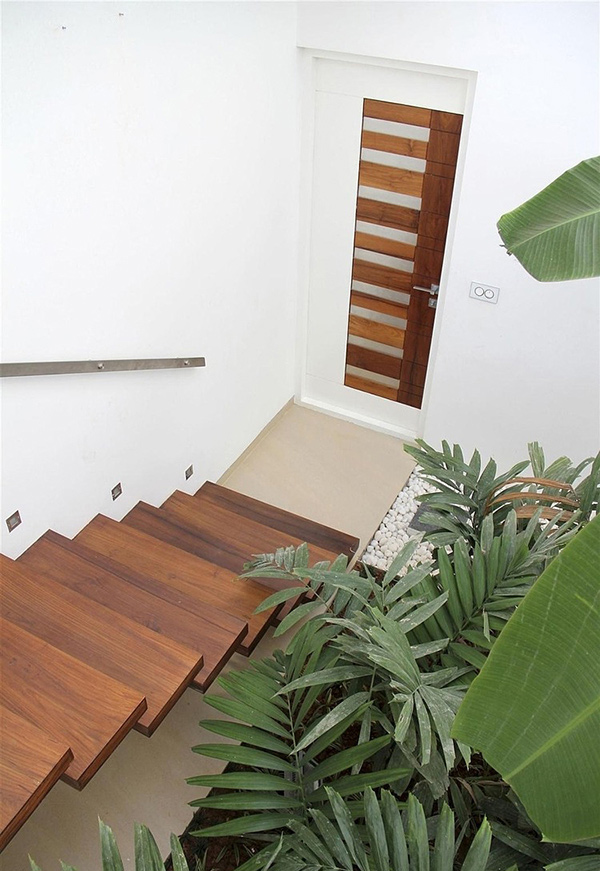
Wooden stairs leads to the upper level of the house and even the stairs area have some tropical plants in it.
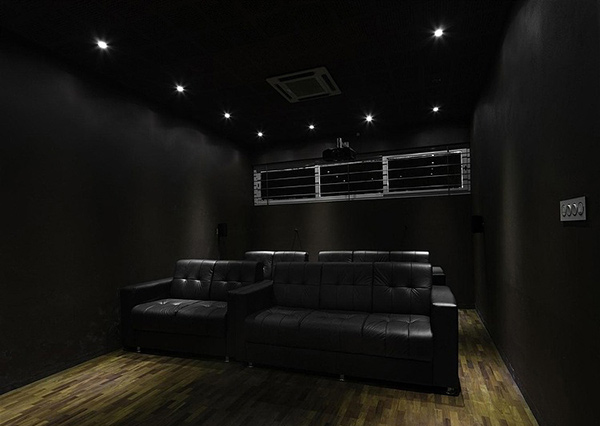
A theater in black walls and black seats will make you feel like you are watching inside a movie house.
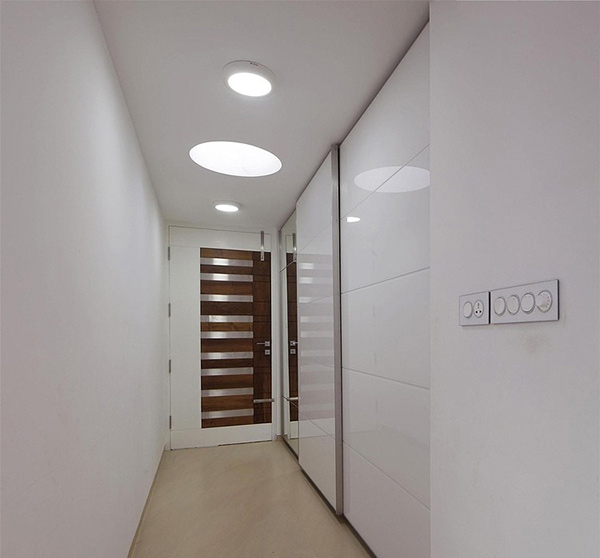
One corridor in the house showing circular lightings and these are with white walls too.
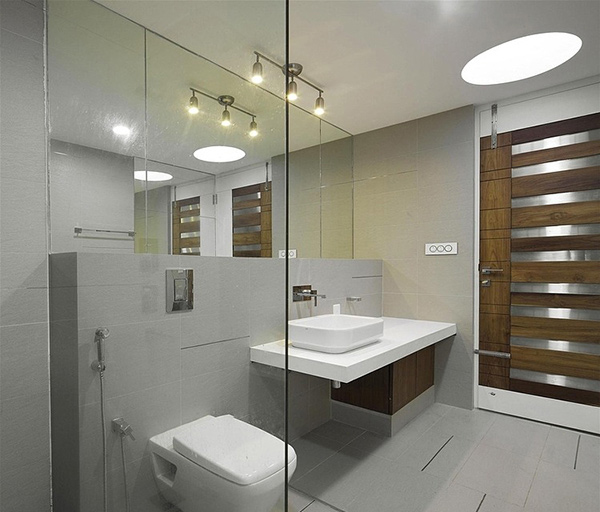
The bathroom has grays and whites in it including a lovely contemporary door with wooden panels attached creatively.
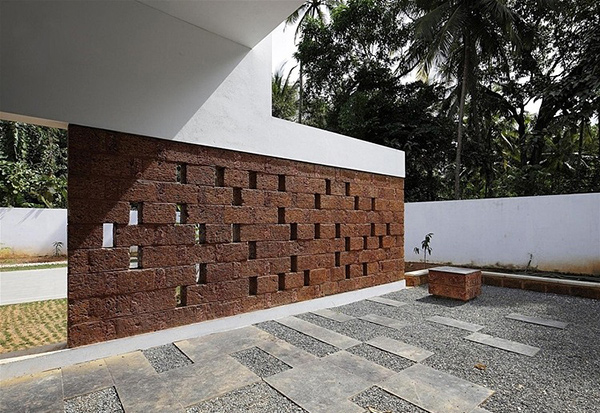
One part of the wall in an outdoor scene of the house having a contemporary hardscape design.
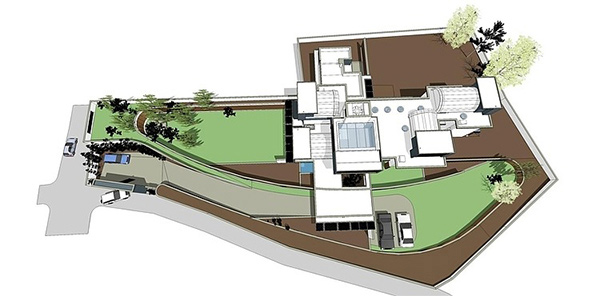
Bird’s eye view of the entire residence. You can see here the long driveway as well as the winding walls.
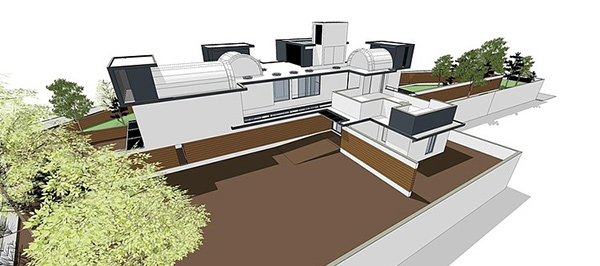
This is how the entire house looks like. It is indeed unique especially with the barrel vaults and flat slabs.
The three-storey internal courtyard has ferns, banana plants and other tropical plants. It can lead the homeowners to a theater and study above. The corridors here have circular skylights and circular ceiling lights. You can observe the variation of ceiling designs combining barrel vaults and flat slabs. As you look at the house, you will surely agree that the Lijo Reny Architects were able to create a design that fitted to the homeowners brief of “a fort like house that one can’t scale”.