The Angled Roof and Beautiful Interiors of Casa Indios Desnudos
Would you live in a house with amazing views of nature around it?
Of course, you will!
If the house comes with a unique design and relaxing interior, then it is a big plus!
Although we would seldom see homes that are seemingly on a pedestal because of their location, we would really appreciate seeing it being perched in the middle of the forest.
Today, we are going to show you a house called Casa Indios Desnudos located in Papagayo, Guanacaste in Costa Rica. It features a unique angled roof and it is located with nature surrounding it.
You might even wonder where the owners would pass in order to reach the area!
To end your curiosity, take a look at the home’s images below.
Location: Costa Rica
Designer: Cañas Arquitectos
Style: Modern
Type of Space: Penthouse
Unique feature: A modern home with an angled roof is located on a peninsula with forests on both sides. It has a beautiful architecture and interior design featuring an infinity pool.
Similar House: Enchanting Infinity Pool Graced in the Beverly Grove Residence in California
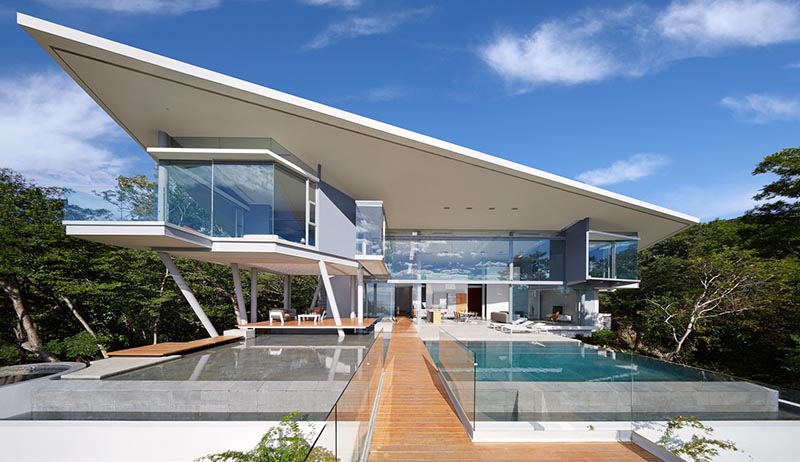
This modern house features a sloped flat roof and it is surrounded by forest. It also utilized glass all around it, making it appear transparent.
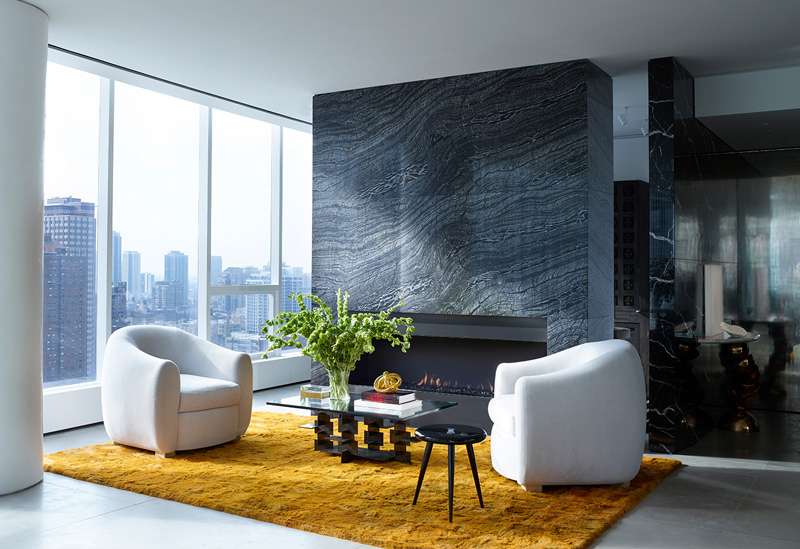
A large ‘stepping stone’ provides access to the lounge that sits directly below the master bedroom. Off to the side of the lounge is a hot tub.
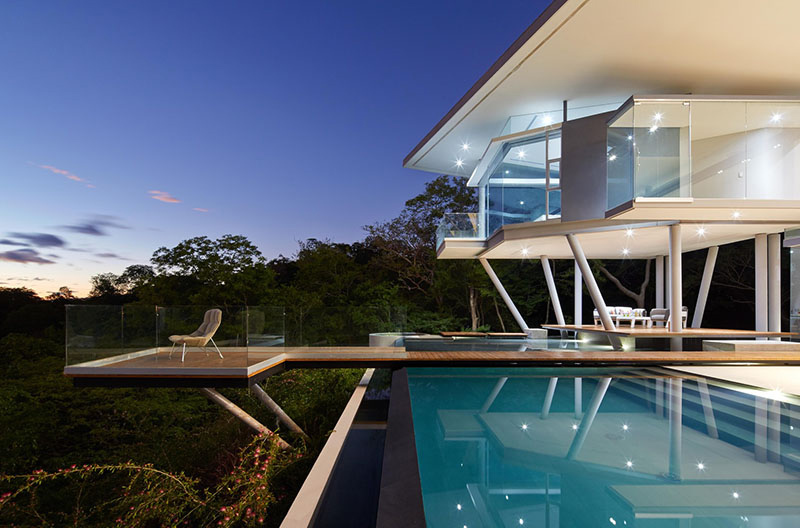
This is an interesting part of the house wherein a sitting area is extended from the pool. Well, if you are afraid of heights, then this place isn’t for you. But it does look exciting and scary at the same time!
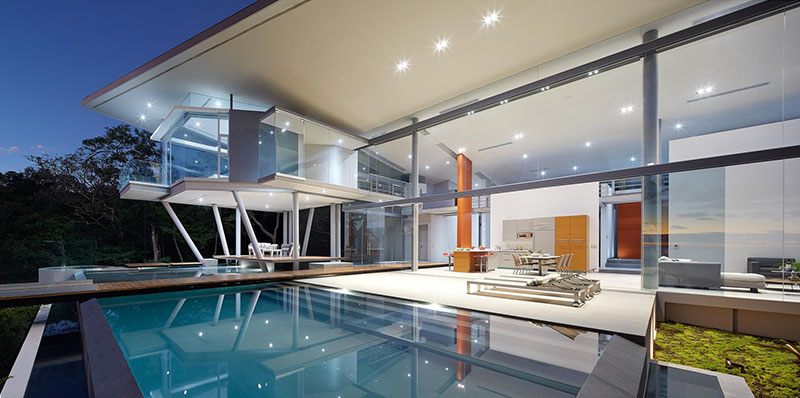
The house is designed to enjoy the views and to have an airy area for relaxation. It has an infinity edge pool and a walkway that leads out to a deck that extends away from the house.
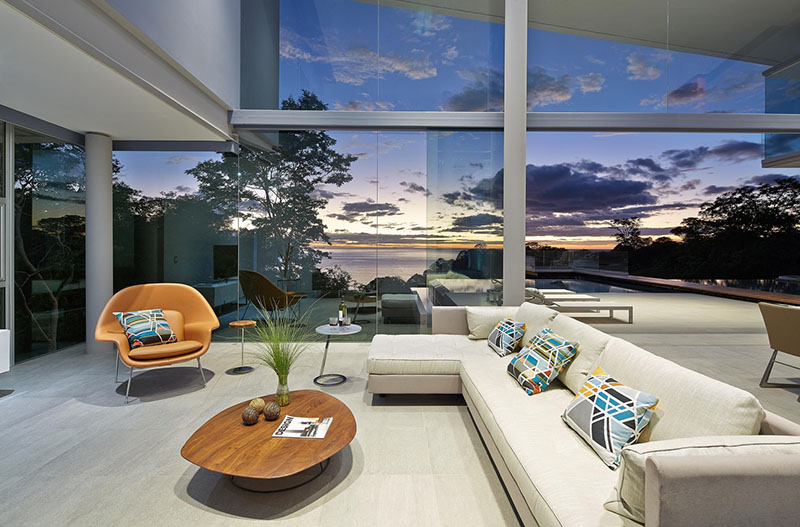
Stepping inside, the interior opens up to a double-height ceiling. Large sliding glass doors open up to the outdoor space and provide ample light to the living, dining and kitchen areas.
Read Also: Hoan House Features a Roof Garden in Vietnam
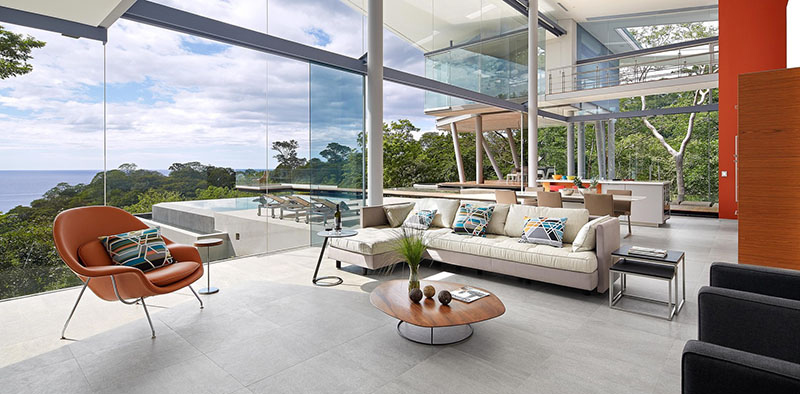
The main living space is open plan, with the living room at one end. The floor-to-ceiling glass walls ensure that the view can always be enjoyed, and the single orange armchair ties in with the orange paint and stools used in the kitchen.
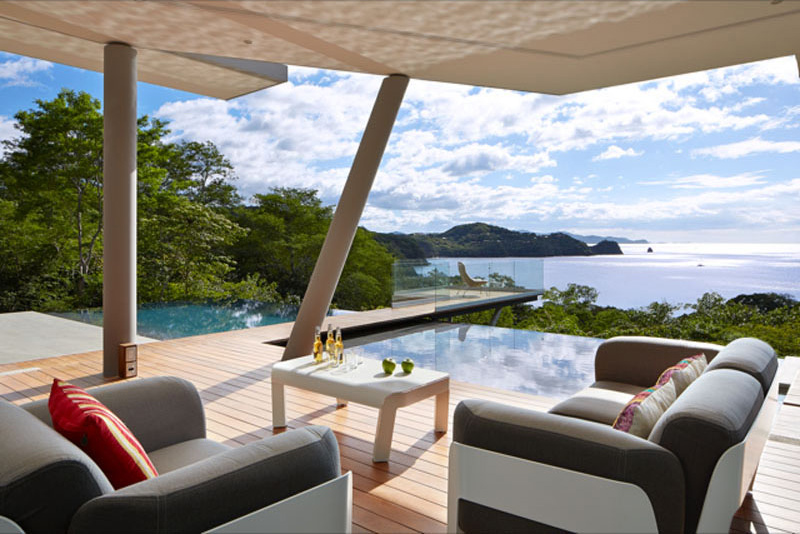
The house has amazing views of the pool, the ocean, the mountains and the tall trees around it. With that, one would definitely feel very relaxed once they are in the area. Aside from the relaxing interior, the view is something you’ll fall in love with!
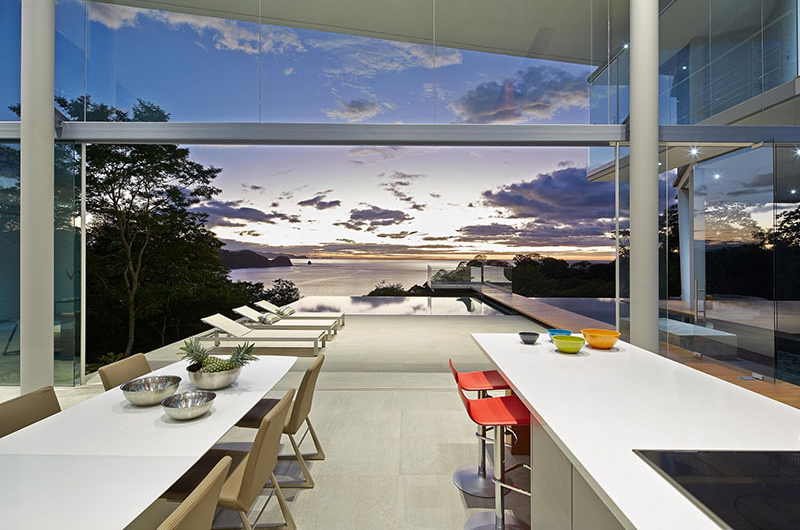
Separating the living room from the kitchen is the dining area. A simple white dining table is surrounded by tan dining chairs.
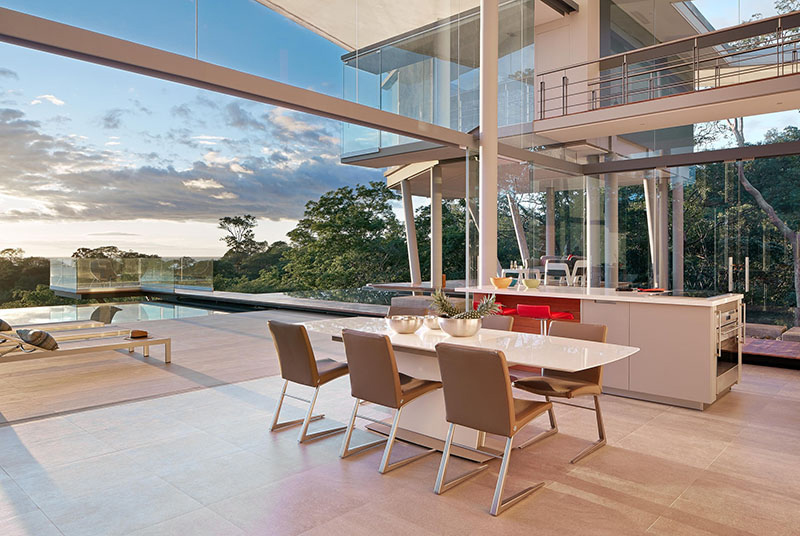
Seen here is the dining and kitchen area which is enveloped with tall glass walls. Apparently, the house looks transparent with a good amount of natural light getting inside. Also, the glass windows allow the owners to get a good look at the nature around it.
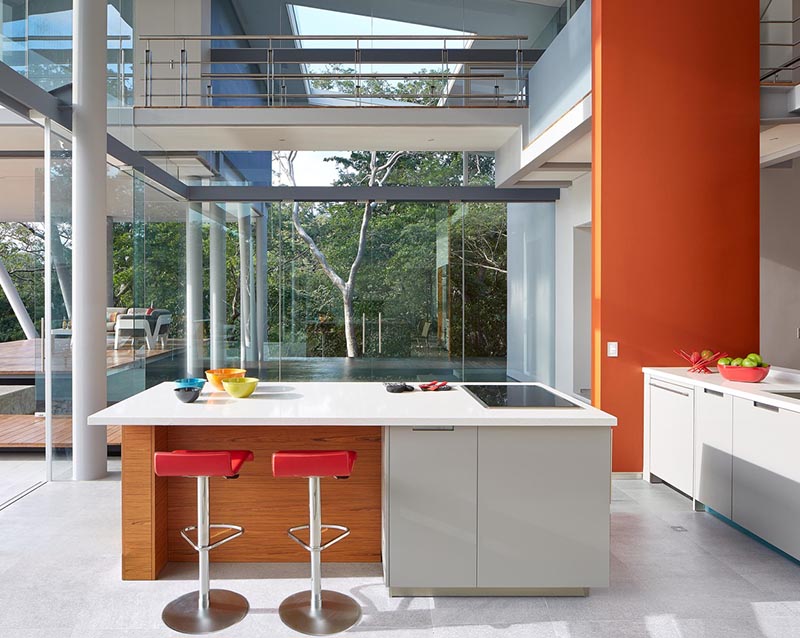
The kitchen has minimal cabinets, with the island home to the oven and cooktop. A bright orange wall adds a pop of color to the space.
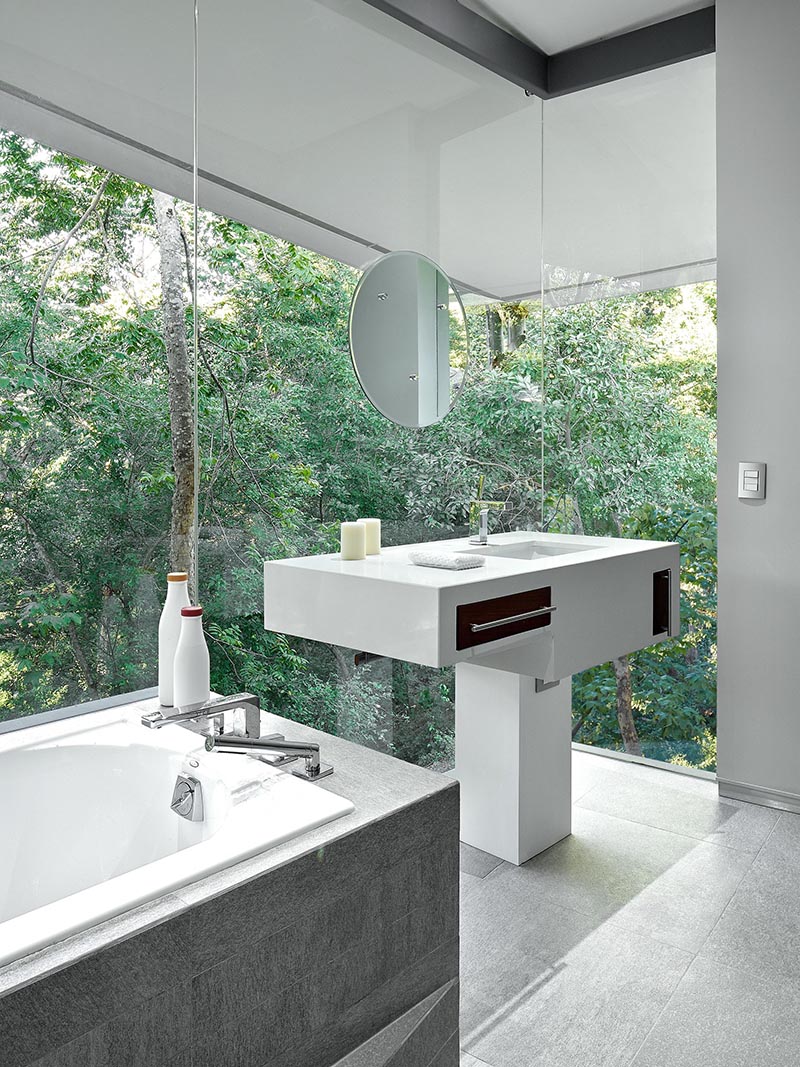
There’s a bathroom with floor-to-ceiling glass walls at the upper area. While inside, one can have a good view of the forest outside.
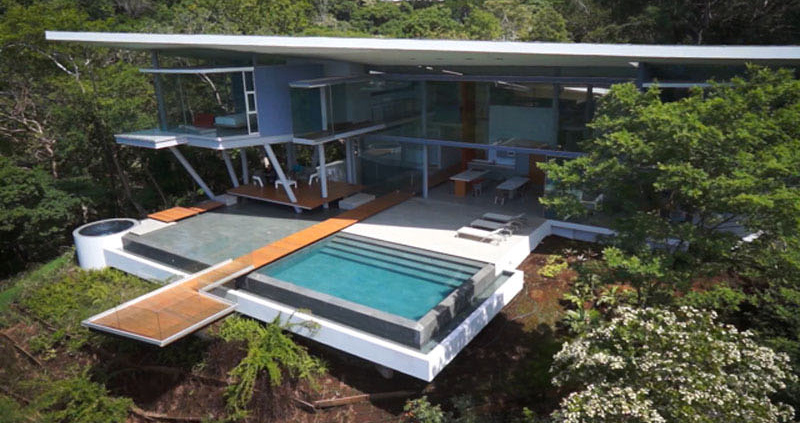
This is how the house looks like from afar with its angled roof and infinity pool. It also towers to two-floors and is wrapped with glass around it.
At first look, you will immediately know that it is indeed a unique house. It is designed by Cañas Arquitectos in a lot that forms a peninsula with a slight slope that goes down the street. The area is privileged because of the view to the sea and the Papagayo Peninsula. It also overlooks the natural forests on both sides wherein one of them is the Forest Reserve. Hence, it is really nice to have the house located in the area because of the views around it. Aside from that, the design of the house is a wonder of architecture and engineering while the interior is very grand and well-done. Of course, let us not forget the beautiful and impressive design of the swimming pool!








