Uniqueness and convenience is being considered when we are looking for an elegant and innovative looking house. The amazing and excellent materials used for a home may also include the high quality and sustainability features. Many homeowners are trying to get homes that are trendy. Renovations, redesigning and repair are constantly done not just to improve the different areas of their house but to make sure that they are living in a more comfortable dwelling.
Today, we will show you a private residence spotted in Ragusa, Italy. This contemporary house is said to be completed in the year 2014. This is located in front of a non-place, peripheral expansion with the sum of banal buildings built between the end of the old and the beginning of the new millennium. There is no minimum urban design for the house, the roads are driveways, made only for cars and not for people to connect different parts of a cluster of chaotic and lacking in identity. Well in this house, the main idea was to free the homeowner from the building surroundings by creating a first level overhanging on all sides, with a considerable overhand towards the avenue. See the different parts of the house through the images below.
Location: Ragusa, Italy
Designer: Architrend
Style: Contemporary
Number of Levels: Three-Storey
Unique feature: The house project extraordinarily exposes its unique design and concept. This integrates the exterior with the interior which, although different in two residences, mainly for the use of materials are characterized by common choices.
Similar House: Spectacular Views and Experience in Villa Lugano in Lugano, Italy
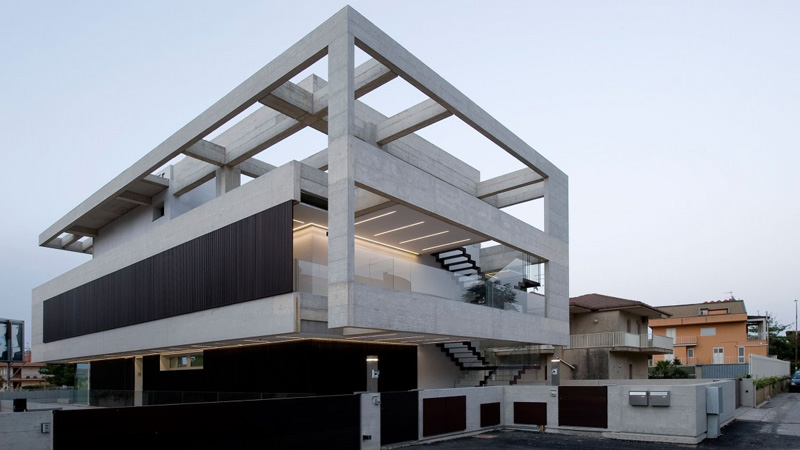
Take a look at the different levels of the house exposed in every parts of the house. The lines and geometrical figure are also highlighted in the house building.
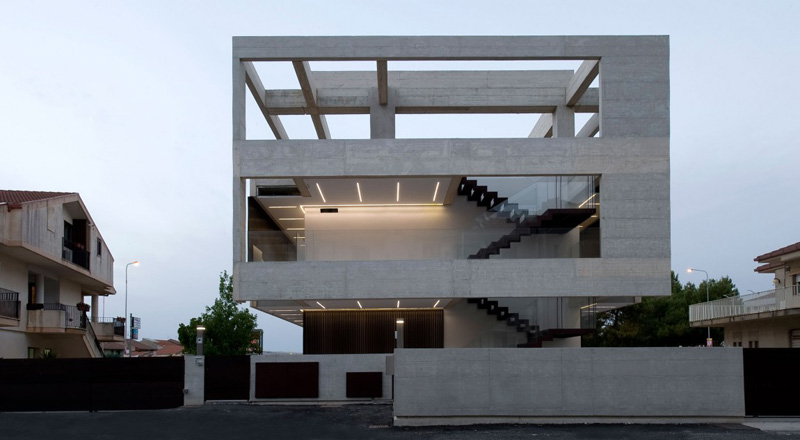
The lights installed in the interior amazingly emphasize its elegance and grace. The transparency is stressed through the glass materials used in the walls of the building.
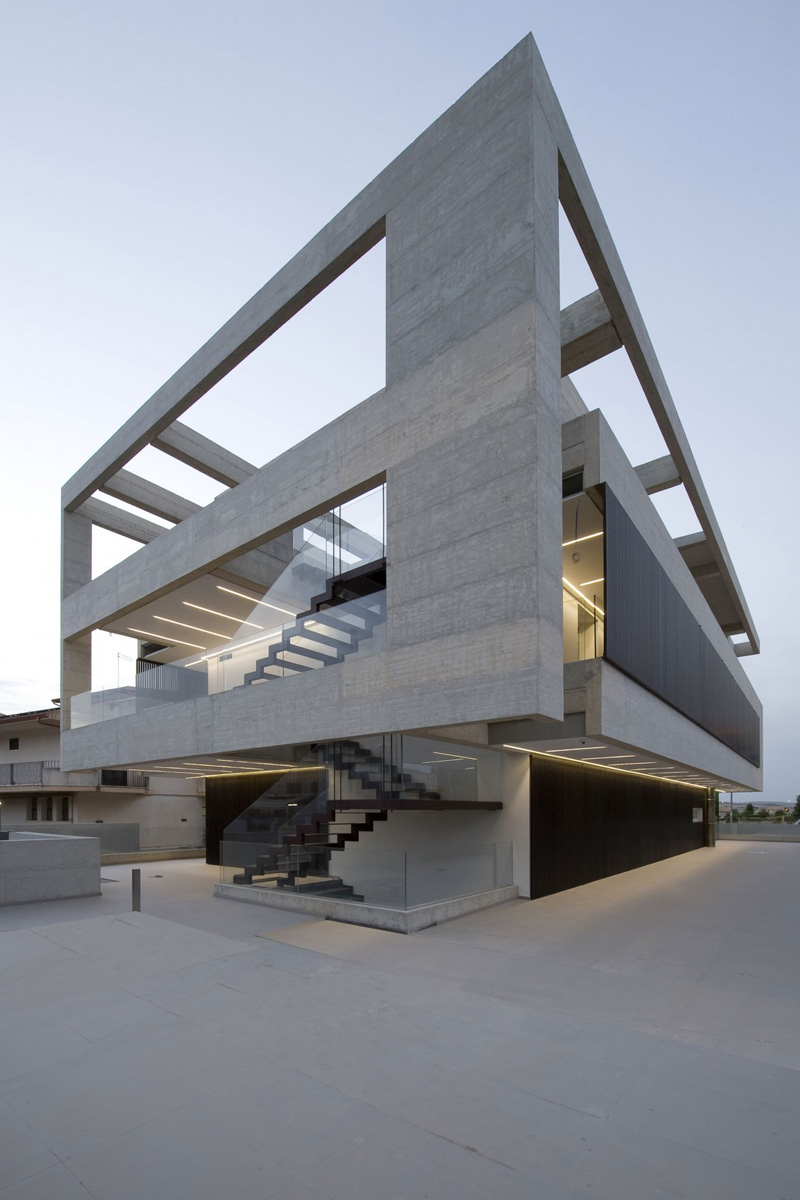
Lines, edges and dimensions are carefully observed in this area. Concrete and glass materials define the rough and smooth texture applied in the house building.
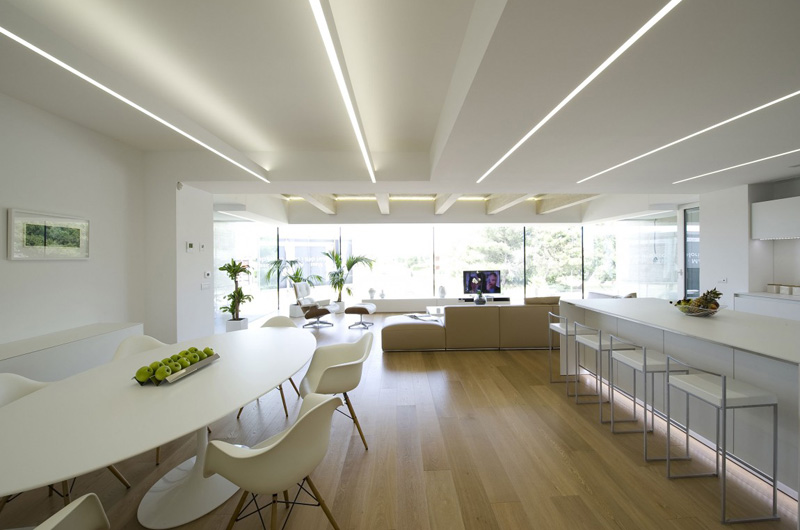
The classical element in the floor jives with the trendy ceilings and its lightings installed in the interior.
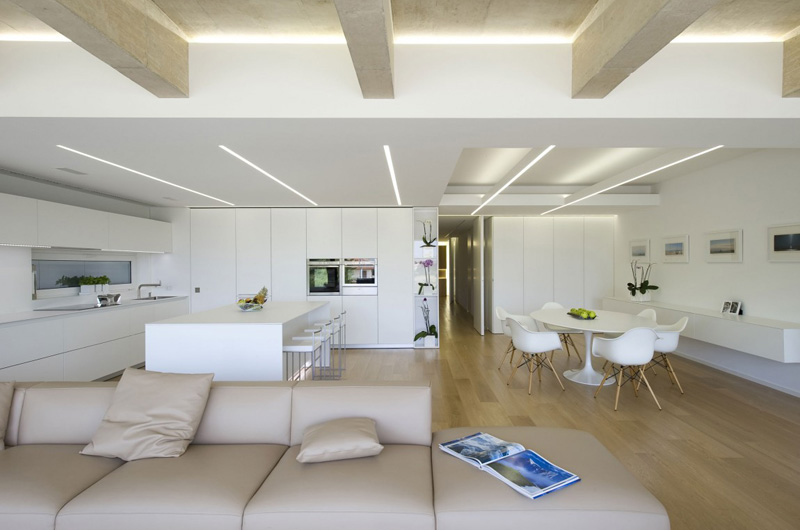
White and beige color stand out in the interior and it represents cleanliness and classiness, too.
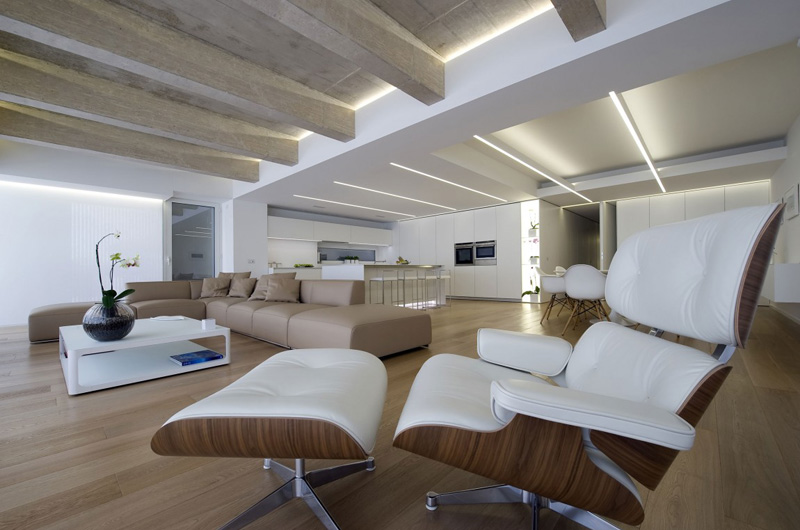
See how these costly furniture and accessories underline the chic and trendy living space.
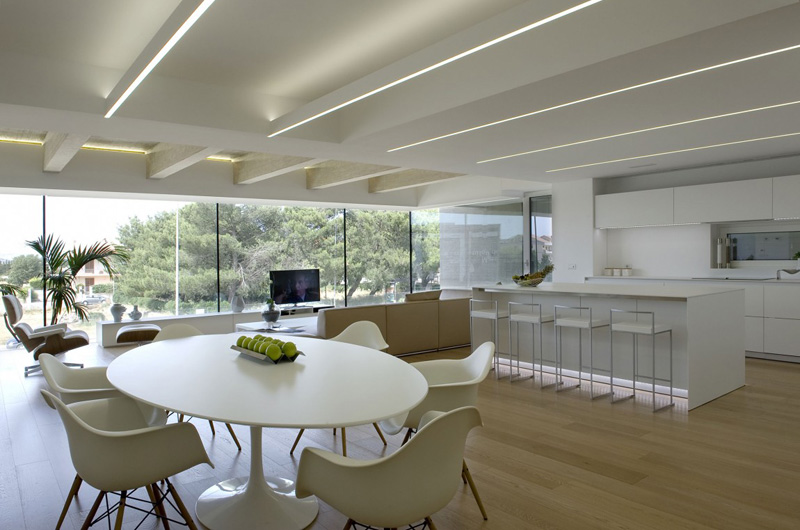
Unique shapes and forms of the table as well as the chairs remarkably describe the comfort and sophistication in this space. The panoramic views are also experience in this area.
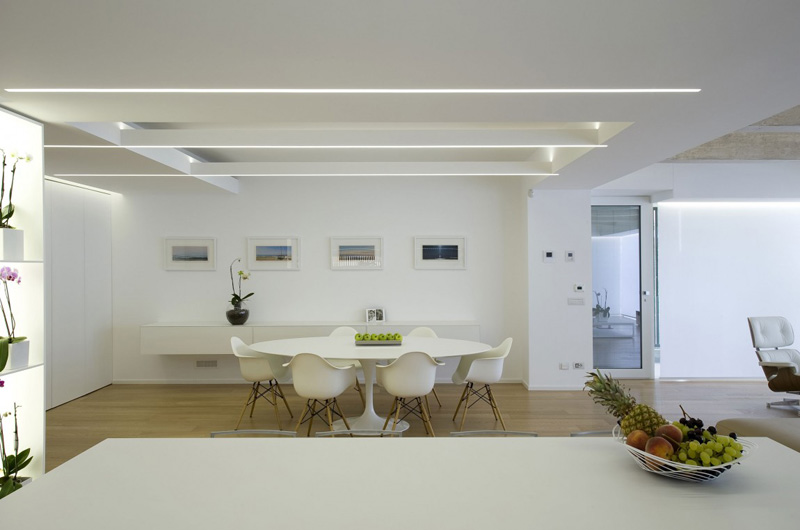
Well-designed, systematically arranged furniture and accessories perfectly make this area stand out among the other space in the house.
Read Also: Villa N: A Beautiful Sustainable Home in Italy
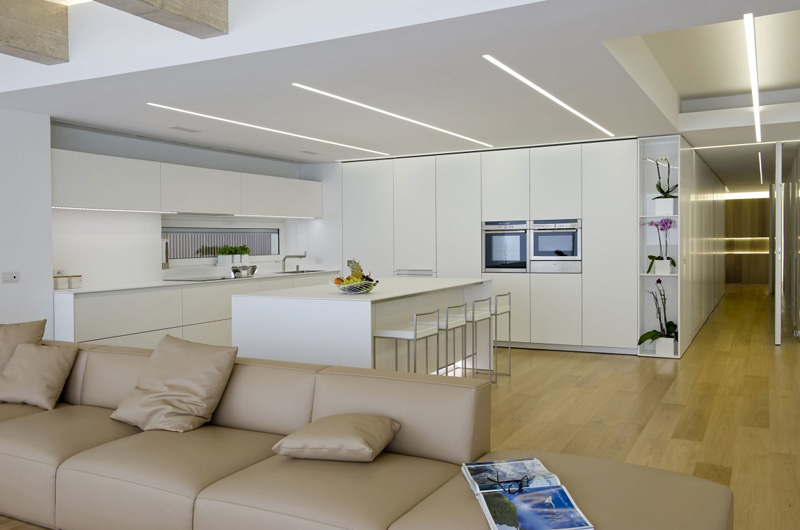
Forms and lines are also displayed in the modern space of this house. Neatness and chic design is well-presented in the kitchen.
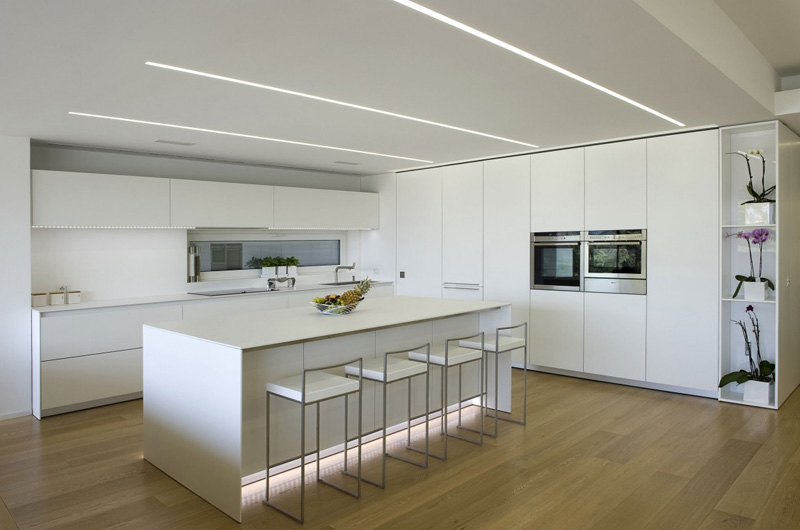
The proper installation of lightings in this kitchen also helped in ensuring the flawless and dirt-free space.
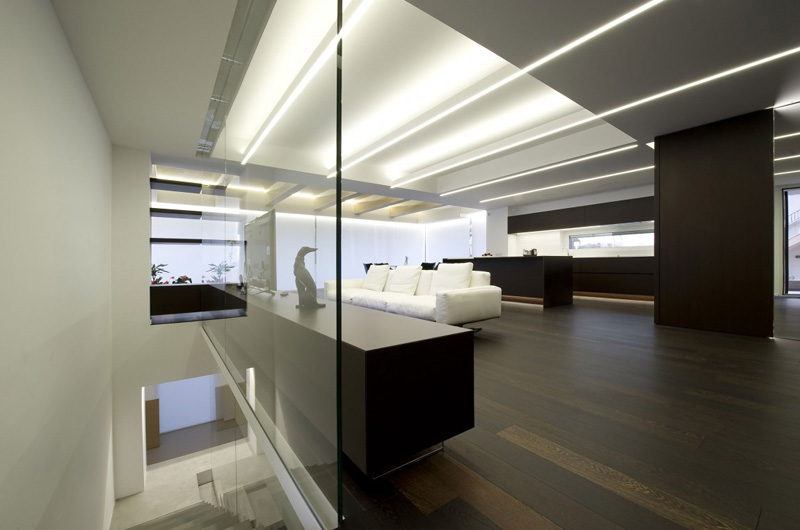
At the upper level of the building is another house that shows an exquisite and elegant looking interiors.
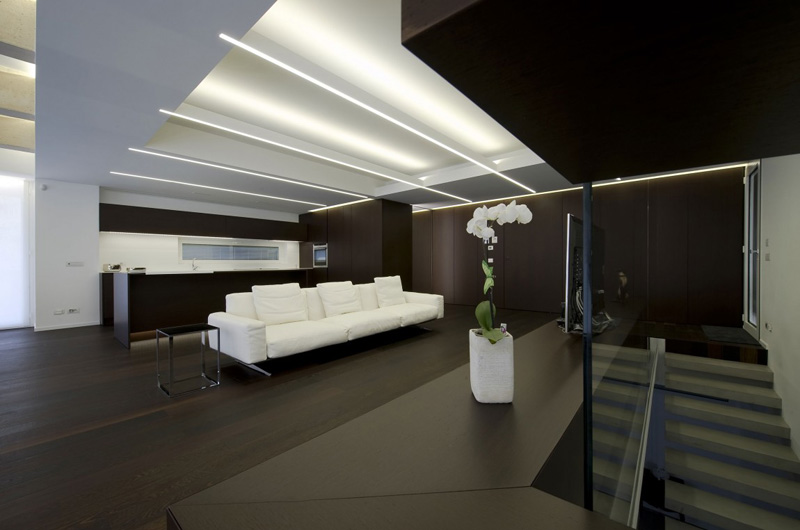
You may notice that the opposite palette is applied in this level compares to the first level of the house. Darker interiors are presented in this dark brown and white kitchen and living space.
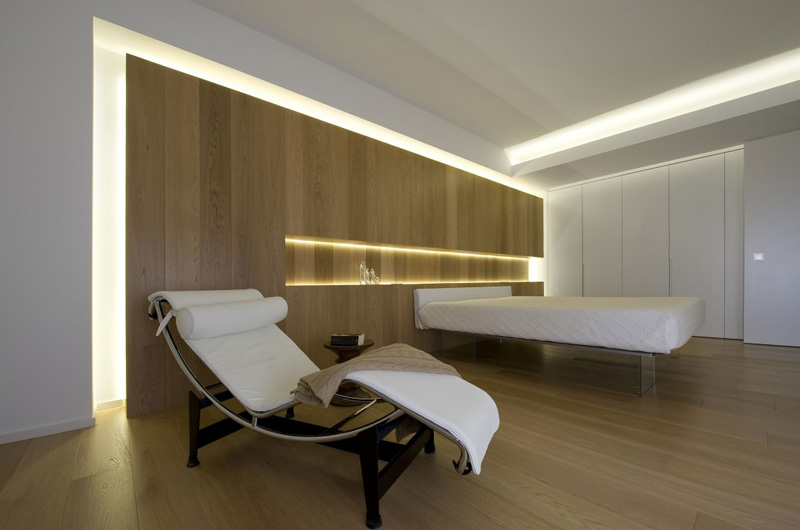
See how the lightings make this bedroom more spacious and comfortable. The lines and volumes from the floor to the ceiling is shown here.
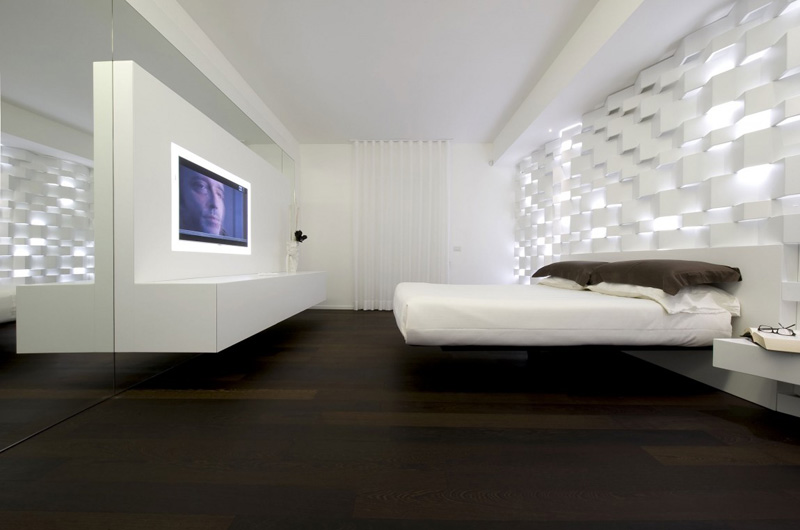
Here is another bedroom in the upper level of the building where innovative and stylish design and concept is applied.
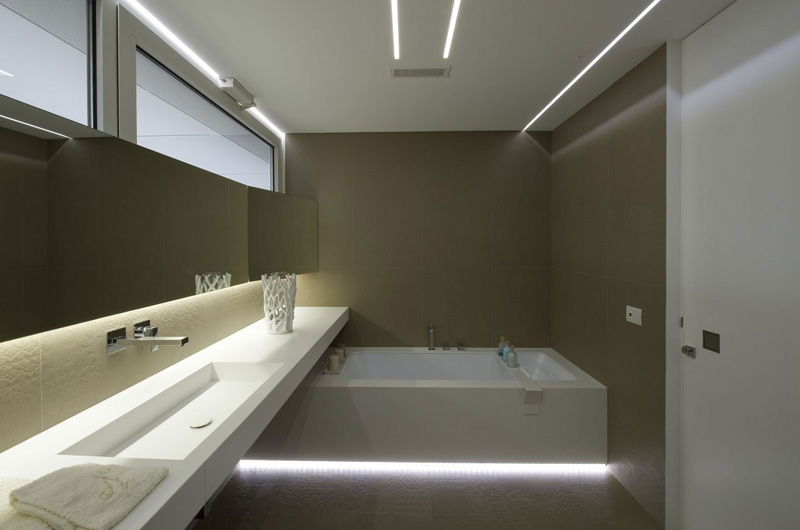
A clean and surprising bathroom may be the best part of the house where comfort could achieve.
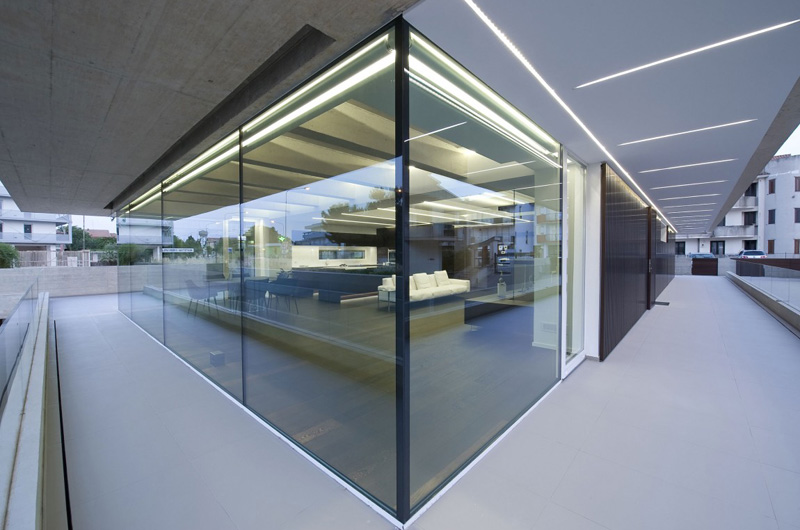
Well-dressed interiors are uncovered from the glass walls here. The great dimension and lines are certainly seen from this area.
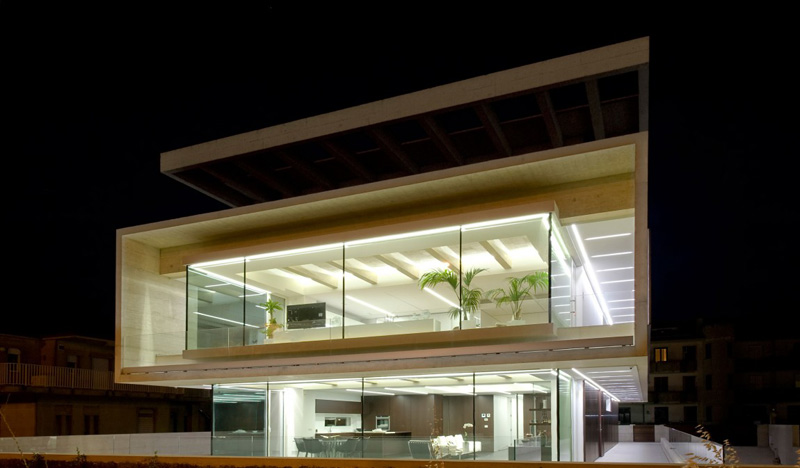
At night, the lightings are very effective in making this house attractive and modern.
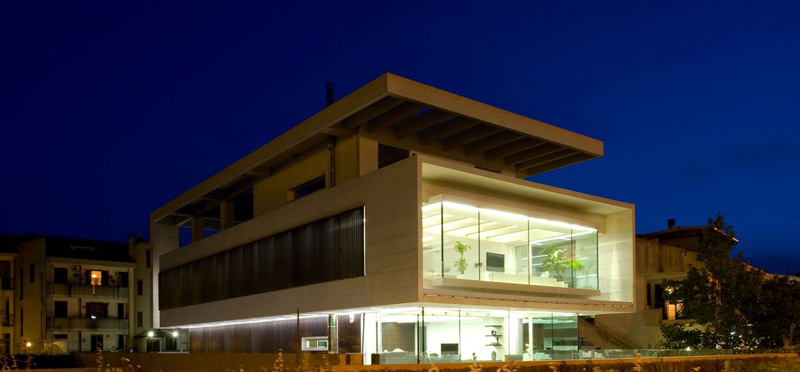
Here is the stunning view of the house as you can still determine its geometric features because of its lights and glass elements.
As you can see the Architrend, has proven his creativity as he innovatively utilized the different materials in order to present a more rare and futuristic design of the house. The privacy and sustainability features are achieved carefully by the designer as well as the homeowner. Certainly, content and comfort is provided to the homeowner. The contemporary and private residence project is obviously realized here. This private residence is ideally good for two families who lived in one house. We know that we have given you another set of ideas and inspirations that will be your guide in designing your future house.