Have You Seen a Kitchen That Connects From Inside To Outside?
You'd be surprised with the design of this contemporary kitchen that ends with a courtyard!
Most kitchens are part of the home’s interior and would of course be located just beside the dining area. The kitchen is considered as the heart of the home because it is where we prepare food and that sure is a great way to express our love for your family. It is an important area because without it, we won’t be able to prepare and cook food which is vital for us to live and stay healthy. Aside from the functions of the kitchen, we also see to it that its design and layout is good so we will be able to work well in it. There are even many different layouts that you can try for the kitchen depending on your availability of space, budget and design preference. Today, we are going to feature a kitchen design which is actually a home addition that creates a connection between the interior and the outdoor area of the house.
Usually, it is the living area that is treated this way so that there will be more space in case more guests come to the house. But who would think that a kitchen can also be designed in this manner? Architecture firm Benn+Penna worked on a home addition to a small house in Sydney, Australia. The kitchen flows uninterrupted from the inside to the outside which will allow the owners to work in both areas. While some homes have a separate indoor and outdoor kitchen, this one is different because the designer made it just a single connecting kitchen. With this kind of design, we can say that the owners were able to save some money and they were also given a kitchen that is totally extraordinary! Let us take a look at the kitchen below.
Location: Sydney, Australia
Designer: Benn+Penna
Style: Contemporary
Type of Space: Kitchen extension
Unique feature: A home gets an addition where a kitchen is built connecting it from the interior to the outdoor area of the house.
Similar House: Glass Box Kitchen Extension for a Thatched Cottage in England
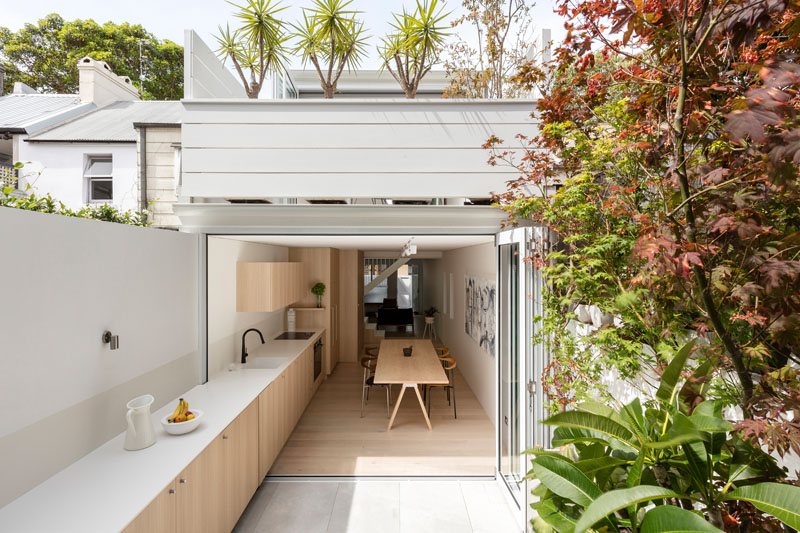
As you look closely, you can notice that the kitchen inside the house actually extends to the outdoor area. You are also given a glimpse of the dining area which has the same wooden elements as that of the kitchen island and hanging kitchen cabinets. The kitchen has folding glass doors that can be opened to create a seamless connection of the indoor and outdoor kitchen.
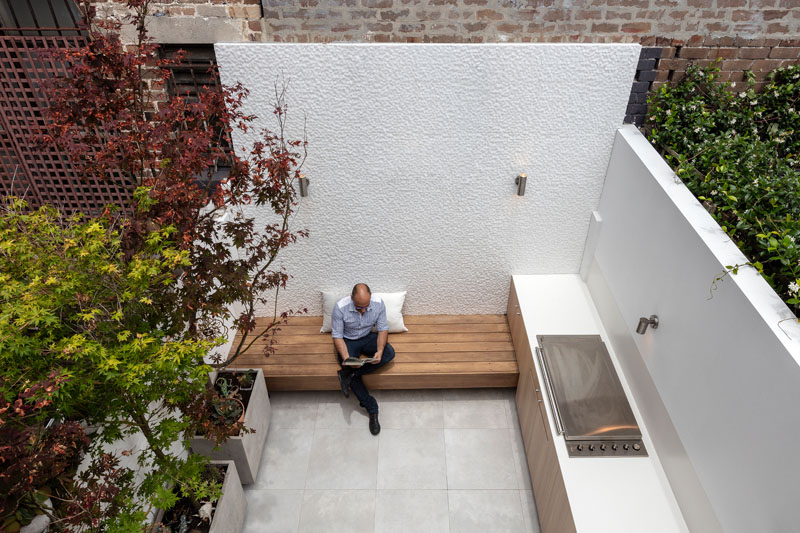
In the outdoor part of the kitchen, it ends with a wooden bench that is perfect for sitting, relaxing and even reading a book. Notice that this part of the kitchen has a grilling area which is best for cooking barbecues. Outdoor parties can also be held here.
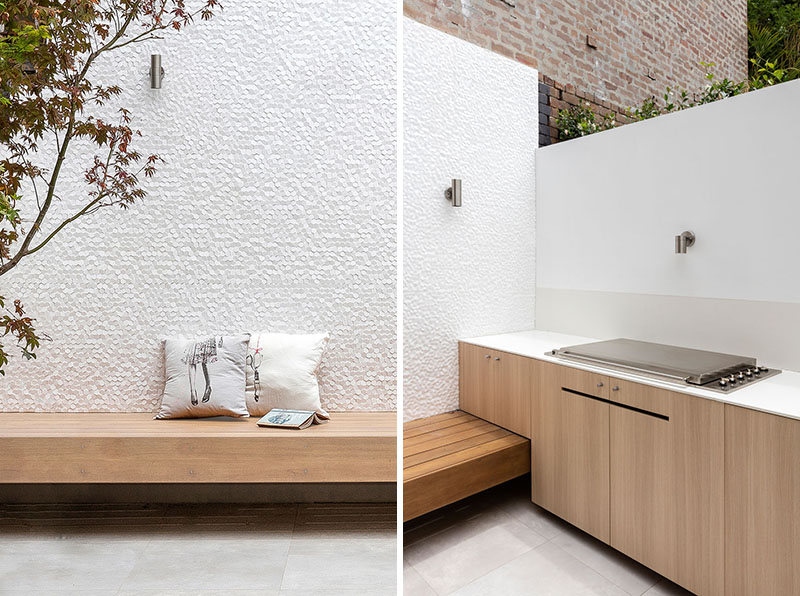
The courtyard has been designed to include a bench for relaxing next to the BBQ which is a necessity for any Australian home. You can see here that the bench is actually floating and that it is connected to the cabinets of the kitchen area.
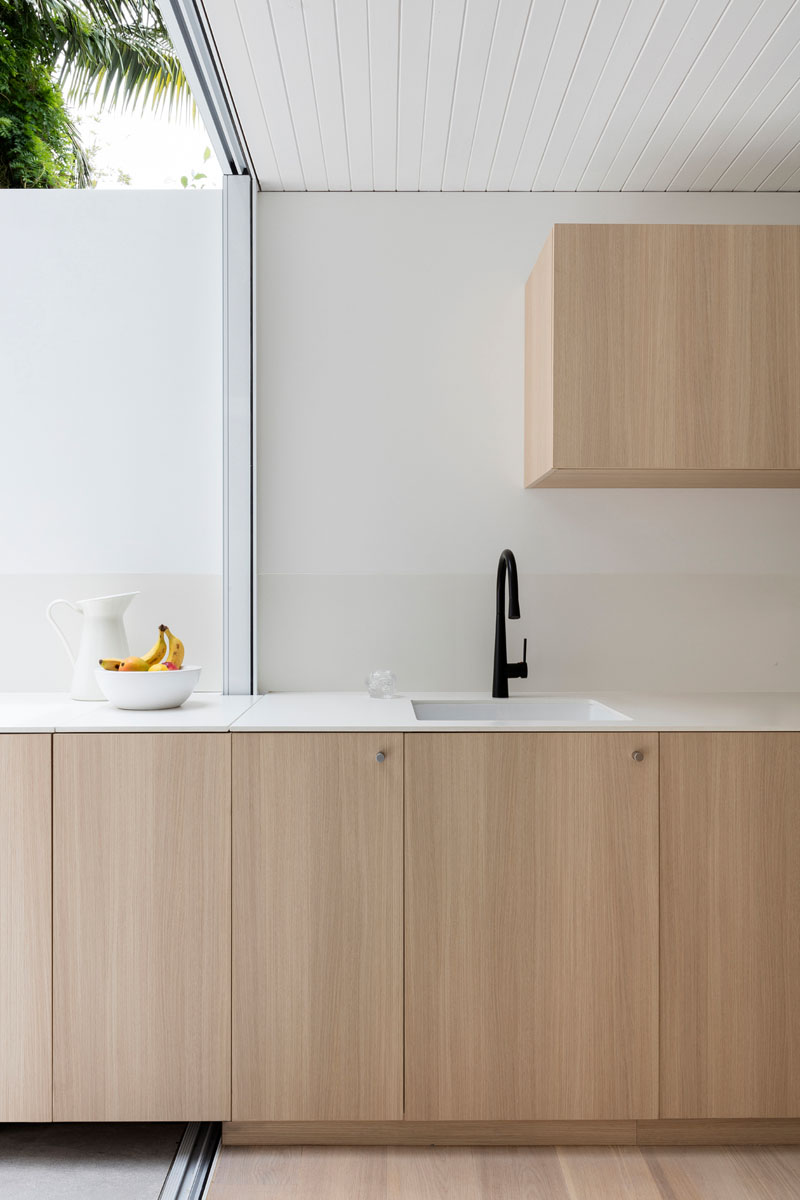
The kitchen has been designed to flow from the BBQ area outside all the way along one wall until it reaches inside the home with a white sink and wooden hanging cabinets. To make it look really one, the countertop and cabinets used the same materials. Very seamless indeed! Although, I am kind of confused on how they can totally close this area because of the counter.
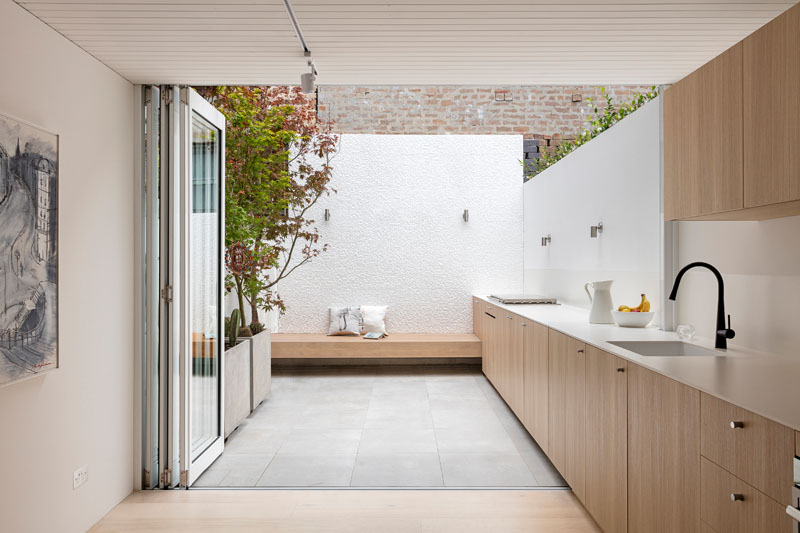
When the glass folding doors are open, the courtyard becomes an extension of the kitchen and dining area. This is a perfect way to add more space to the interior when there are many visitors who come to the house. I’d guess that the owners has an extra folding dining table and chairs that they can bring to this courtyard. It would be nice to dine in a space like this!
Read Also: An Edwardian Home in Toronto Features a New Addition
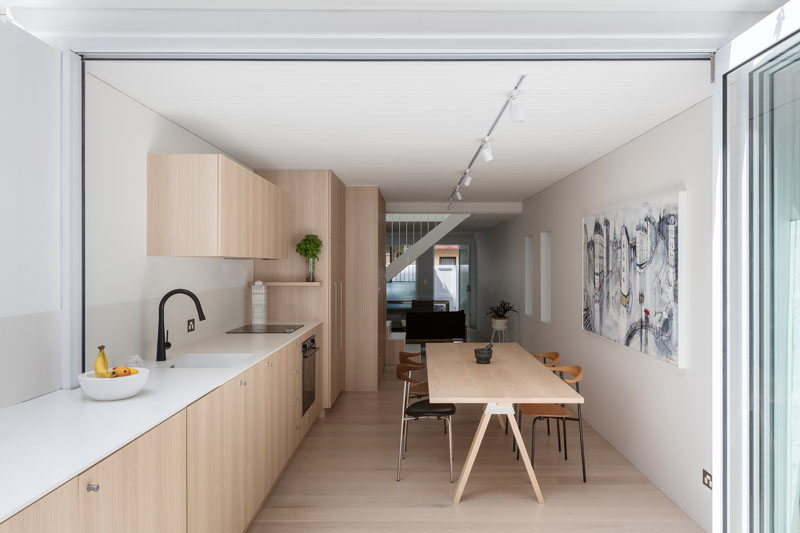
From the courtyard to the front of the home, this is what one can see. With the looks of it, I can tell that the house has a beautiful contemporary design with some Scandinavian touches on it. Its dining chairs have a lovely design too featuring padded seats for more comfort. The chairs also match well to the wooden dining table.
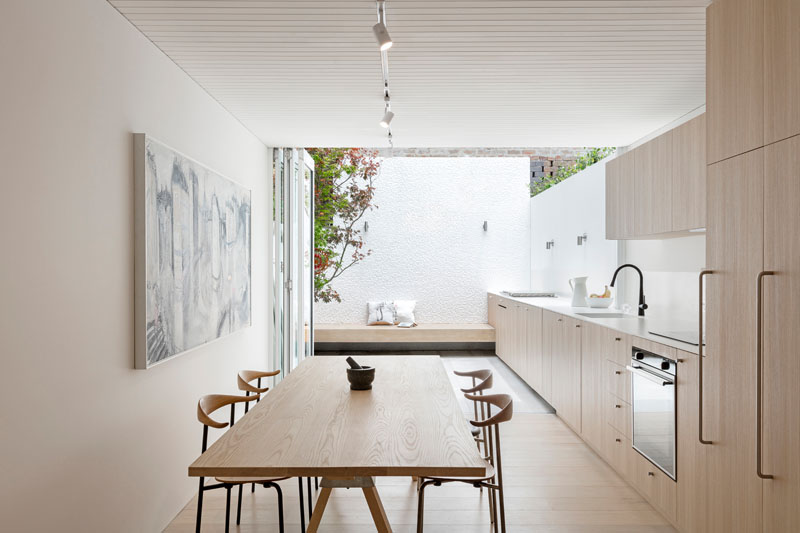
Because of the linear kitchen design along one wall, it leaves enough space for a good sized dining table to be included even if the floor area of the home is narrow. It is also a good idea that they used white for the walls and ceiling to make it appear more spacious. Also, the wooden features in it added more beauty and warmth to the kitchen.
Have you seen something like this before? I guess you haven’t! I had been writing various features here on Home Design Lover and it is the first time that I encountered a kitchen like this. Who would think that you can actually make a long kitchen island from the inside to the outside of the house? Well, Benn+Penna came up with that idea based on their client’s brief. With the way it turned out, I can say that the homeowners are totally happy with the project. And I also like their choice of materials used for it as well.










