Claremont Residence: A Private Home to Entertain Guests and Could “Lock and Leave”
Did you know that there is a home that one can "lock and leave"?
Many homes are located in the city which is around busy activities and there are lots of larger blocks that are subdivided into smaller lots to accommodate homes. What we will feature today is a house that is located on a center lot in a row of three and had certain challenges in designing it. It is considered a private inner city sanctuary for the entertainer since the owners wanted to entertain their friends and family while being able to “lock and leave” it. The owners also wanted to maximize the site and get a low maintenance home.
The Claremont Residence is designed by Kris Keen of Keen Architecture located in Perth, Australia. It is designed for a couple with a busy lifestyle, who wanted a low-maintenance home that they could just ‘lock and leave.’ What was created is a house that looks inwards to the outdoors. It has a central courtyard that allows north light to flood into the heart of the home and it also creates a core where both the kitchen lounge area could spill outside through bi-fold doors. In the interior, its living spaces become one harmonious open space. A Bradford Pear is the focal centerpiece of the house and it could soften the crisp modern form of the home as well. The double-storey north facing glass link connecting the two areas soaks up the sun and warmth and spreads it throughout the house. Its tinted glass also bounces a soft light back on to the adjoining two-storey wall to brighten up a potentially dark southern wall. Let us take a look at the house below.
Location: Perth, Australia
Designer: Kris Keen of Keen Architecture
Style: Contemporary
Number of Levels: Two-Storey
Unique feature: A house that the owners can “lock and leave” which is also intended to entertain their guests and family.
Similar House: Captivating Elegance Highlighted in the Silver Wood House in North Portugal
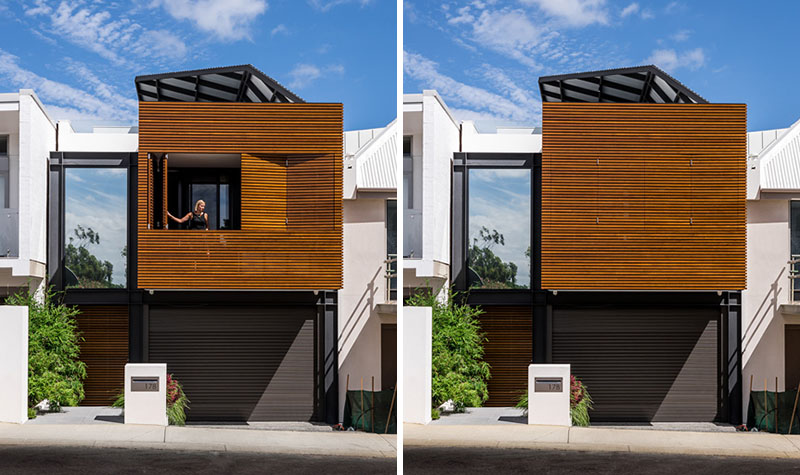
To the street, a feature timber screened balcony off the master suite dramatically punches though the steel portal frame. The timber box has built in bi-folds which open to views of Claremont but can also be a private retreat.
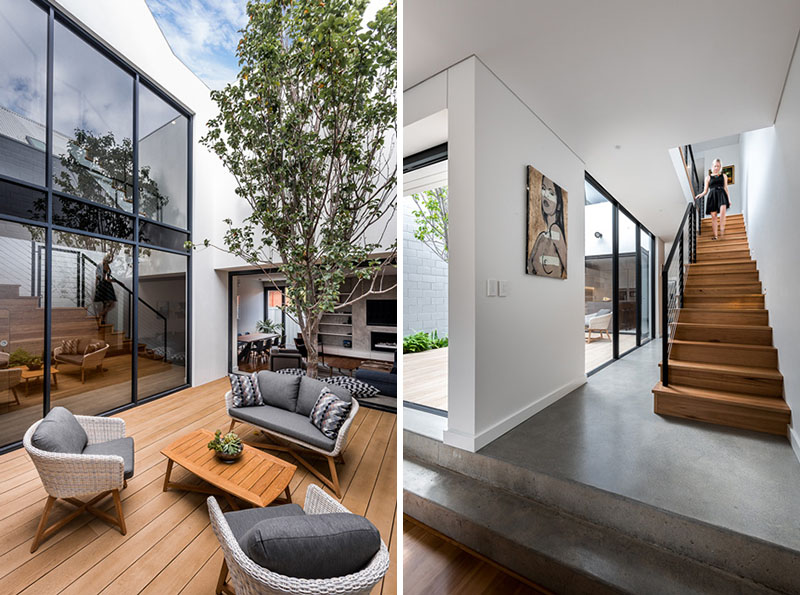
The home has a central double-height void with a courtyard that creates a secure and very private outdoor space.
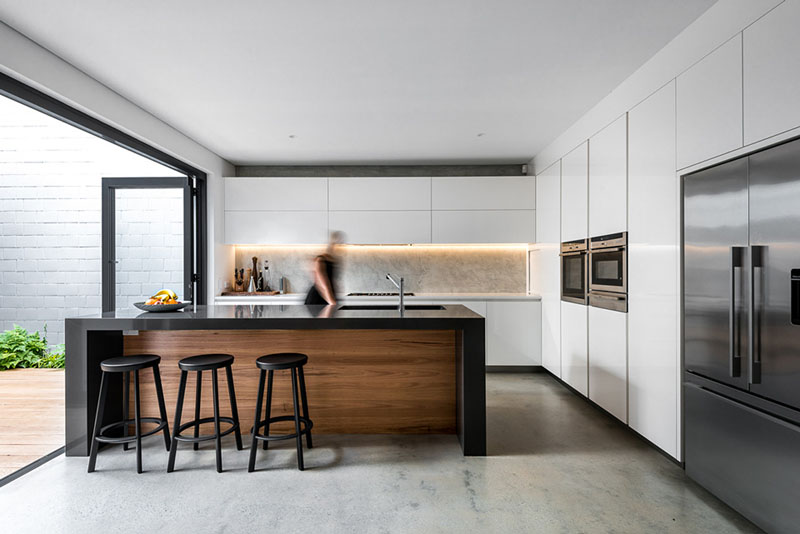
All of the living spaces surrounding the courtyard, open up to it through bi-fold doors, like you can see here in the kitchen.
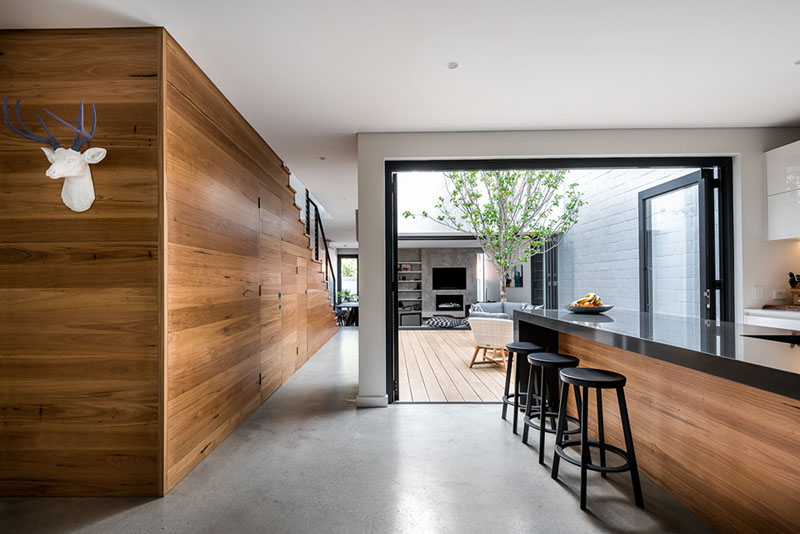
Wood has been used throughout the home to add a natural element.
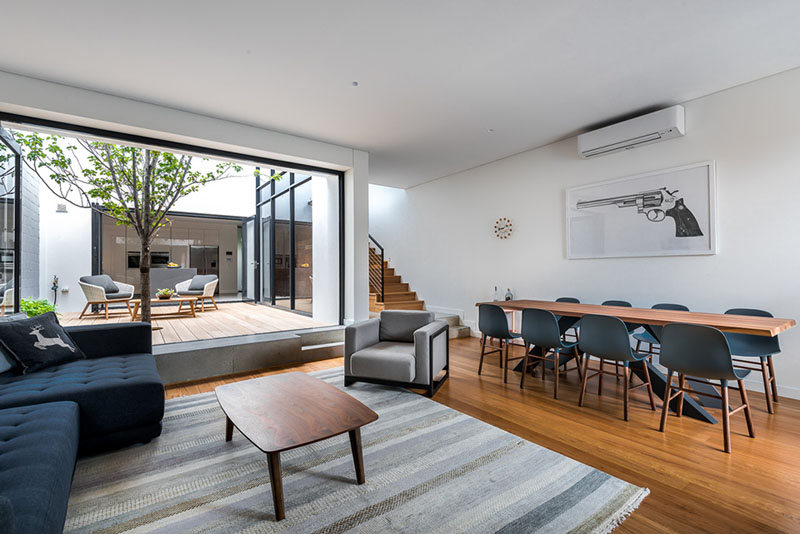
On the other side of the courtyard, is the main living and dining area.
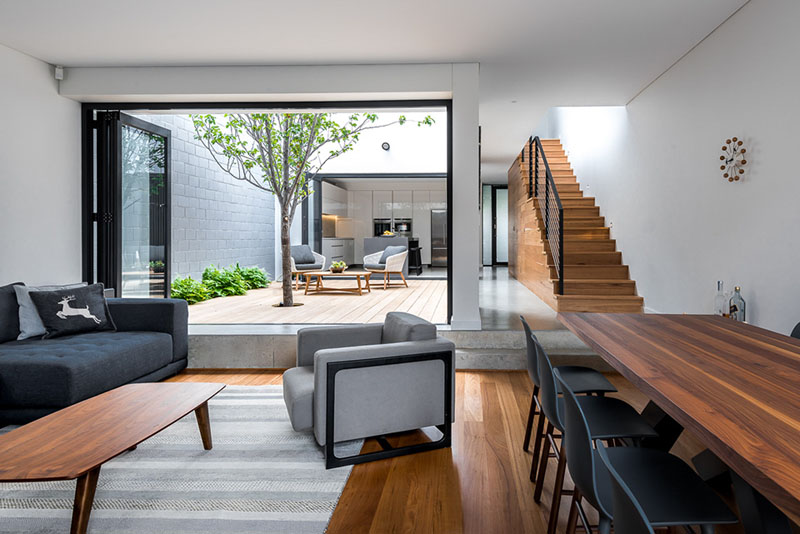
The wood stairs lead up to the second floor, and a rooftop deck.
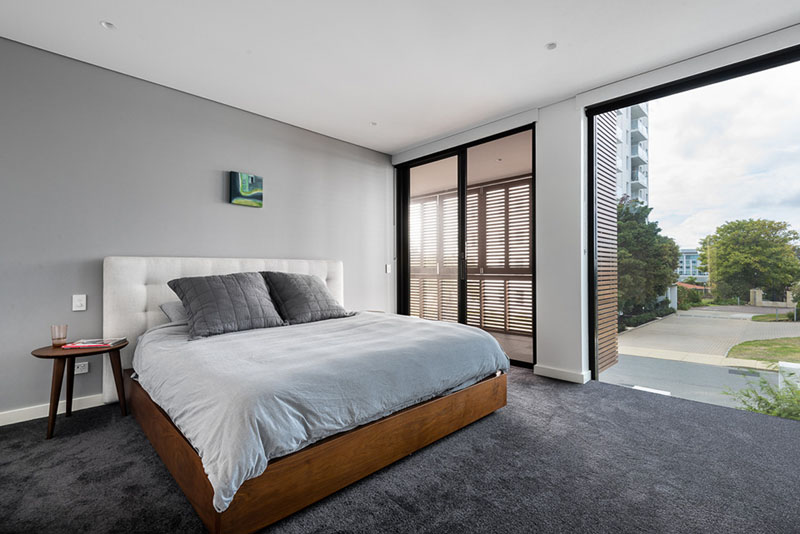
Before we get to the roof deck, here is a look at the bedroom, that has a large window, and also a sliding door out onto a private mini deck.
Read Also: The Comforting Zones in the Plywood House II in Sydney, Australia
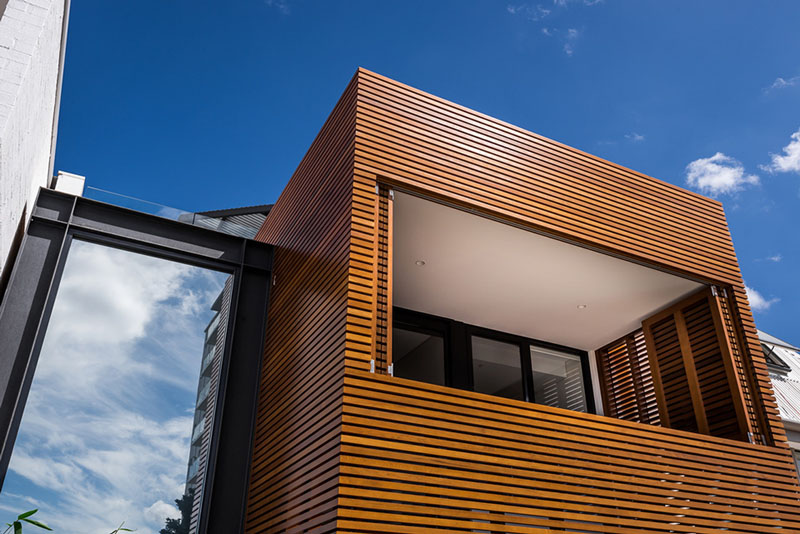
The private mini-deck that can be seen on the front of the house, has shutters that close and lock, protecting the space from the elements.
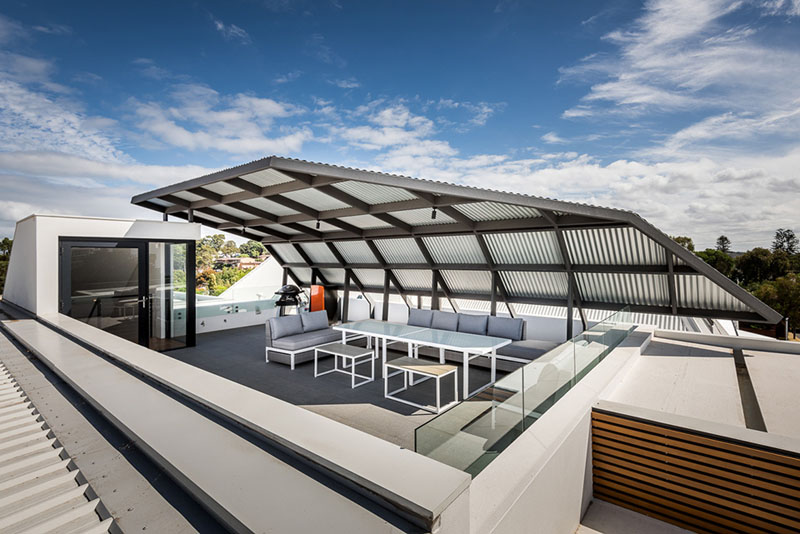
Here is the roof deck, with a large entertaining space, and a half-roof to protect from the sun.
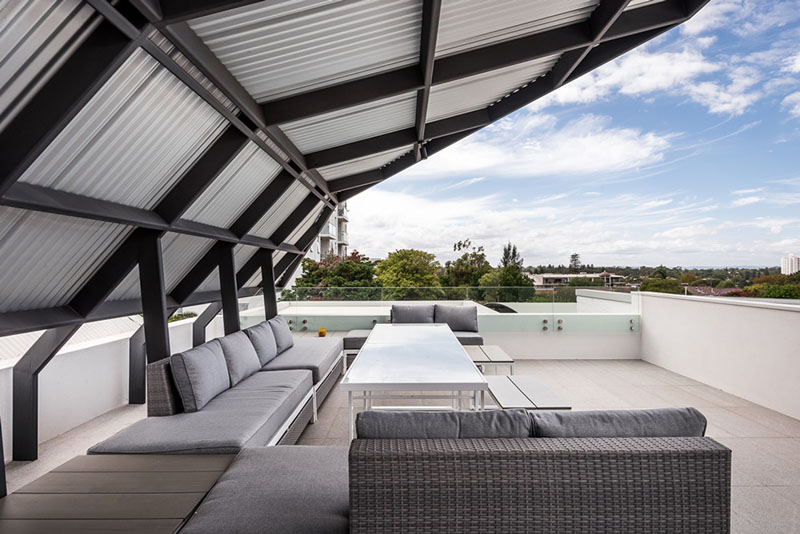
Perfect for entertaining, the roof deck takes full advantage of the views, river glimpses to the south, and city views to the east. The dramatic flying roof form provides shade to the ‘entertainers delight’, a large open roof deck (engineered to take a future spa) which takes full advantage of river views to the south, the City to the east and hints at the ocean beyond the Norfolk Pines to the west.
This beautiful and simple house is designed by Kris Keen of Keen Architecture. One important feature of the house includes a car stacker that provided the best solution to provide space for two secure car bays on site and is a valuable addition to the house. And although the house isn’t that spacious, it was able to provide an area for entertaining their family and friends in the upper level. It has a nice interior as well and an attractive facade.






