Before and After Photos of Cazadero Weekend Retreat House in California
For busy people who live in the city, having a weekend retreat would be very important in order to relax and unwind. That is why we have featured many homes like this already but today, we will show you another weekend retreat house that underwent a renovation, thus transforming it into a cozy home with outdoor recreation areas. This Cazadero House is located in the Sonoma County, California with 102 square meters area.
The two bedroom and two bathroom house was first built in 1964 and was remodeled last 2013. You can see that the once rugged house now became a modern contemporary beauty. Aside from the architecture and interior upgrade, it also provided more outdoor fun for the family which is what they always wanted. When you see the before and after photos, you will know how the family felt of their new vacation home!
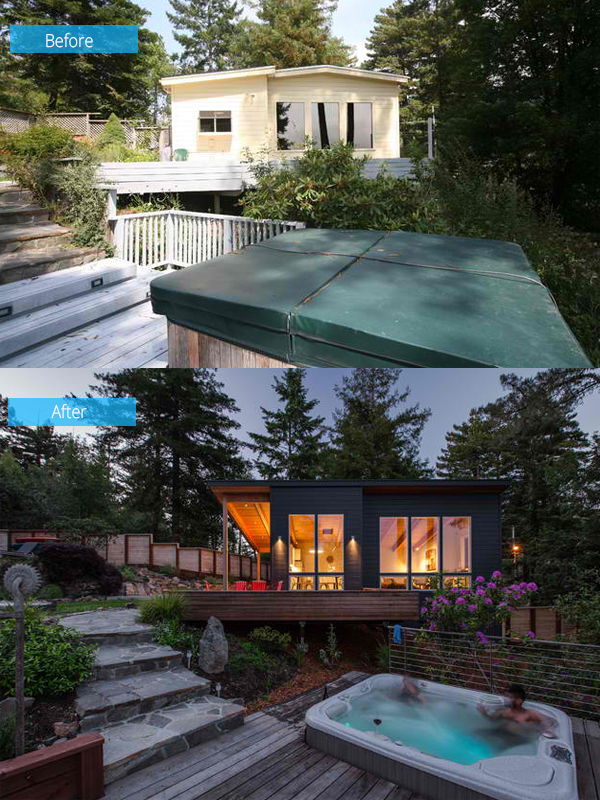 The old house had missing structural elements as it rest on a post-block foundation. But instead of redoing the entire foundation, they reshaped the home’s footprint by restructuring the layout and design. The exterior was updated while the outdoor area had new decking and recessed hot tub.
The old house had missing structural elements as it rest on a post-block foundation. But instead of redoing the entire foundation, they reshaped the home’s footprint by restructuring the layout and design. The exterior was updated while the outdoor area had new decking and recessed hot tub.
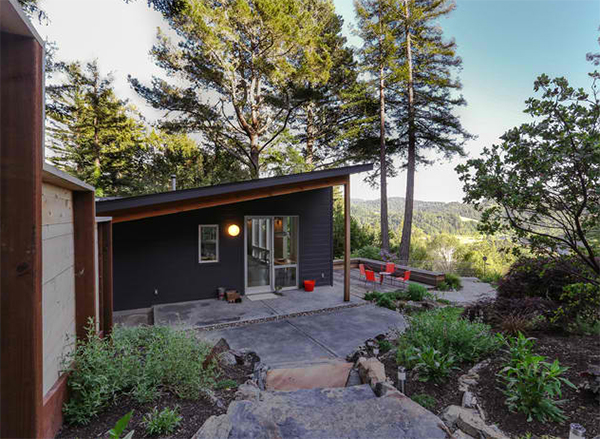 The owners hired an arborist who has identified 15 trees to cut down which opened the views to the Russian River. The wood was then used to create retaining walls for the site.
The owners hired an arborist who has identified 15 trees to cut down which opened the views to the Russian River. The wood was then used to create retaining walls for the site.
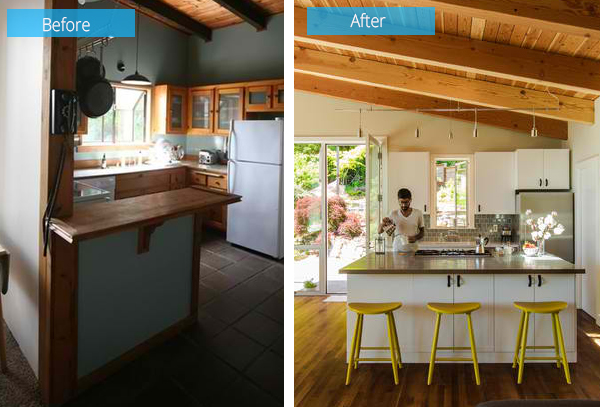 There was once a wall that separates the living room and kitchen. It was removed for an open plan thus integrating the kitchen, dining and living room. It has large windows to allow natural light to get in.
There was once a wall that separates the living room and kitchen. It was removed for an open plan thus integrating the kitchen, dining and living room. It has large windows to allow natural light to get in.
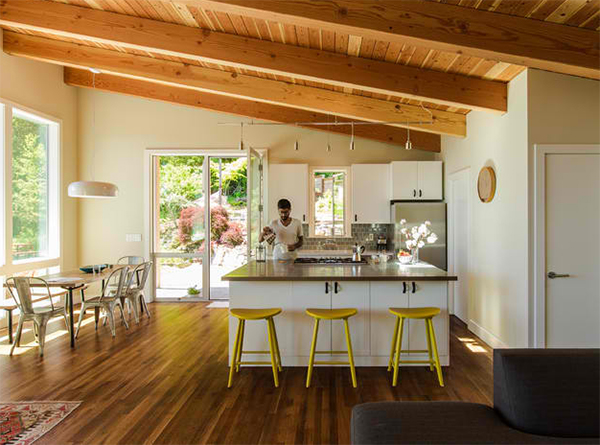 The countertop of the kitchen is zinc while the cabinets are from Ikea. You can see the huge difference in the look of this space.
The countertop of the kitchen is zinc while the cabinets are from Ikea. You can see the huge difference in the look of this space.
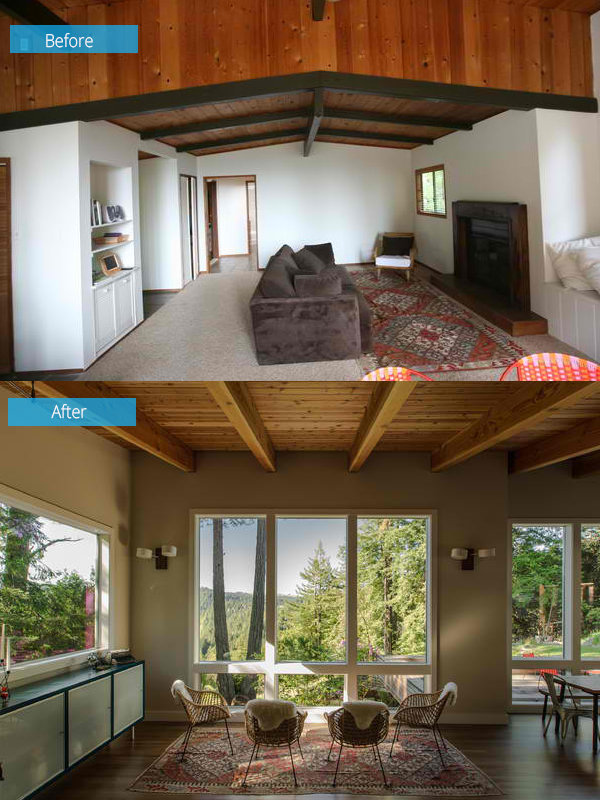 The floating support beam in the living room was removed, replacing it with a shed roof with rigid insulation. Additional windows were also added facing the view.
The floating support beam in the living room was removed, replacing it with a shed roof with rigid insulation. Additional windows were also added facing the view.
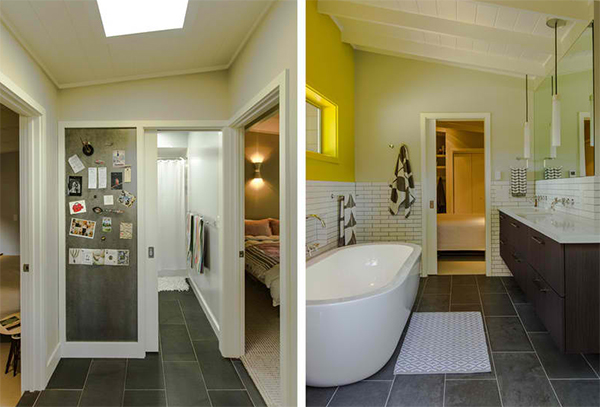 On the left photo is a hallway that leads to the bedrooms and bath. The bedroom you can see here is the guest bedroom which is one area retained from the old design. On the right is the master bathroom addition which can be accessed from the bedroom and back porch.
On the left photo is a hallway that leads to the bedrooms and bath. The bedroom you can see here is the guest bedroom which is one area retained from the old design. On the right is the master bathroom addition which can be accessed from the bedroom and back porch.
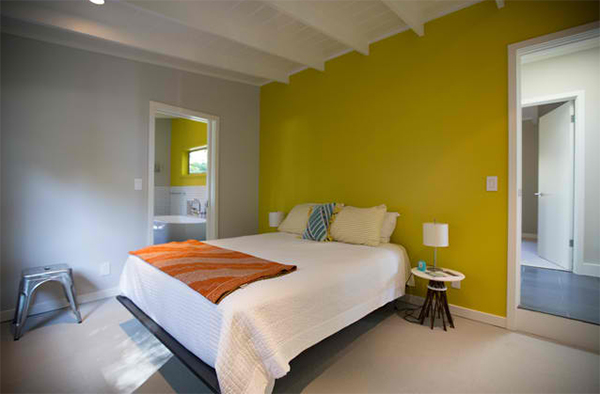 The bedroom is a pretty simple space where the owners sleep. It is important for them to have their own space as well as a bathroom for they oftentimes stay here with friends.
The bedroom is a pretty simple space where the owners sleep. It is important for them to have their own space as well as a bathroom for they oftentimes stay here with friends.
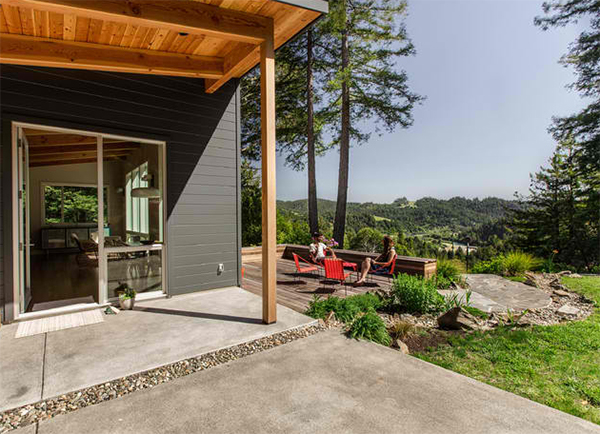 The outdoor porch entry used cedar posts with gloating bracket base.
The outdoor porch entry used cedar posts with gloating bracket base.
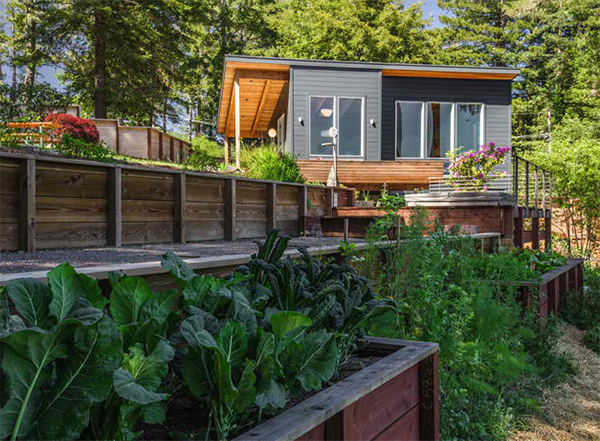 Hardscape, mulches and ground covers create natural paths between spaces for this update landscape area by Ryan Douglas from Teva Designs. Terraced levels are used because of the sloping topography.
Hardscape, mulches and ground covers create natural paths between spaces for this update landscape area by Ryan Douglas from Teva Designs. Terraced levels are used because of the sloping topography.
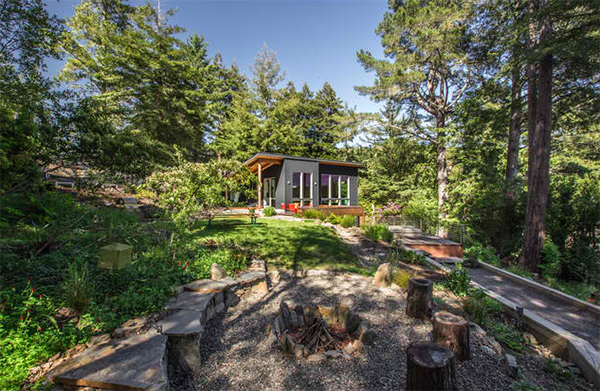 Since there are camp sites in the area, you can see here a fire pit for night time marshmallows and hotdogs. What a place!
Since there are camp sites in the area, you can see here a fire pit for night time marshmallows and hotdogs. What a place!
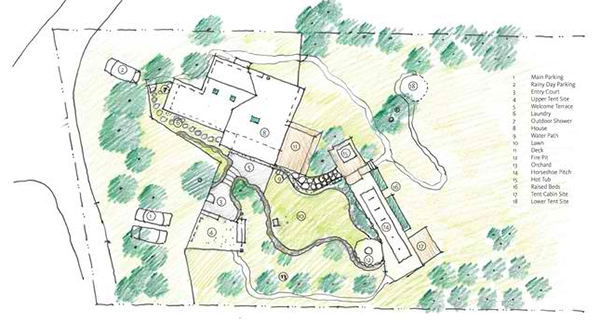 This is a comprehensive site plan that features outdoor recreation areas, a deck, tent sites for camping, parking and irrigation.
This is a comprehensive site plan that features outdoor recreation areas, a deck, tent sites for camping, parking and irrigation.
If I were invited here, I would definitely come! The place is very relaxing and there are so many things that we can while we are here. Camping is already an exciting thought but how about dipping into the hot tub? That sure is great too! The design is done by Boor Bridges Architecture together with Larry Horne Builder who was the contractor of the house. They all did an awesome job to this weekend retreat!










