A Modern Home With Bright Interiors in Toronto, Canada
A bright modern home made of wood, concrete and glass.
If you are looking at a modern home, you would surely expect to see the sleek lines and the geometric shapes that are common in homes like this. And that is what you would exactly see in this home that we are going to feature today. Its look could even be familiar because it is indeed like other modern homes but of course, there would always be something distinct in every home because they would differ in location, size, layout design and others. Even the way the materials are used may also vary depending on what the homeowner wants.
What we will show you today is a new home intended for a young family located on a tree-lined street in Toronto, Canada. It is designed by Williamson Chong Architects which is perfect for the family of five. The street where the home is situated is lined with houses that were built between the 1920s and 1940s. This house which is called Bala Line features a carved front facade that allows the windows to capture the light well into the afternoon. Hence, this creates a bright and cozy interior especially that the interior of the house made use of wood and concrete. You will also see large windows inside the home too. Let us take a look at the lovely residence below.
Location: Toronto, Canada
Designer: Williamson Chong Architects
Style: Modern
Number of Levels: Two-storey
Unique feature: A unique modern home with bright interiors as its windows bring in natural light into the home. It also used a combination of wood and concrete materials.
Similar House: C House: Black and White Volumes in a Modern Home in Romania
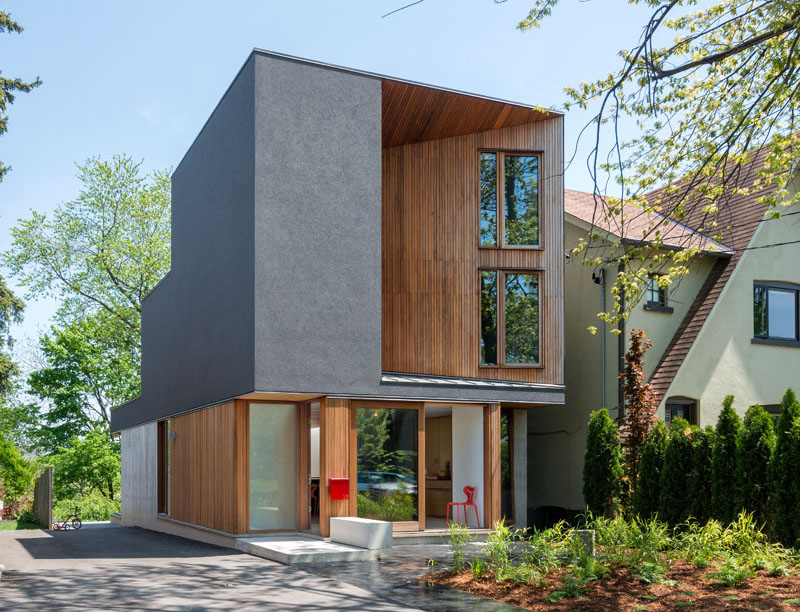
Isn’t this nice for a modern home? I like it that there is a variation of finishes in the exterior froma gray concrete wall to a wooden wall. It is also god that they used glass for the windows and doors.
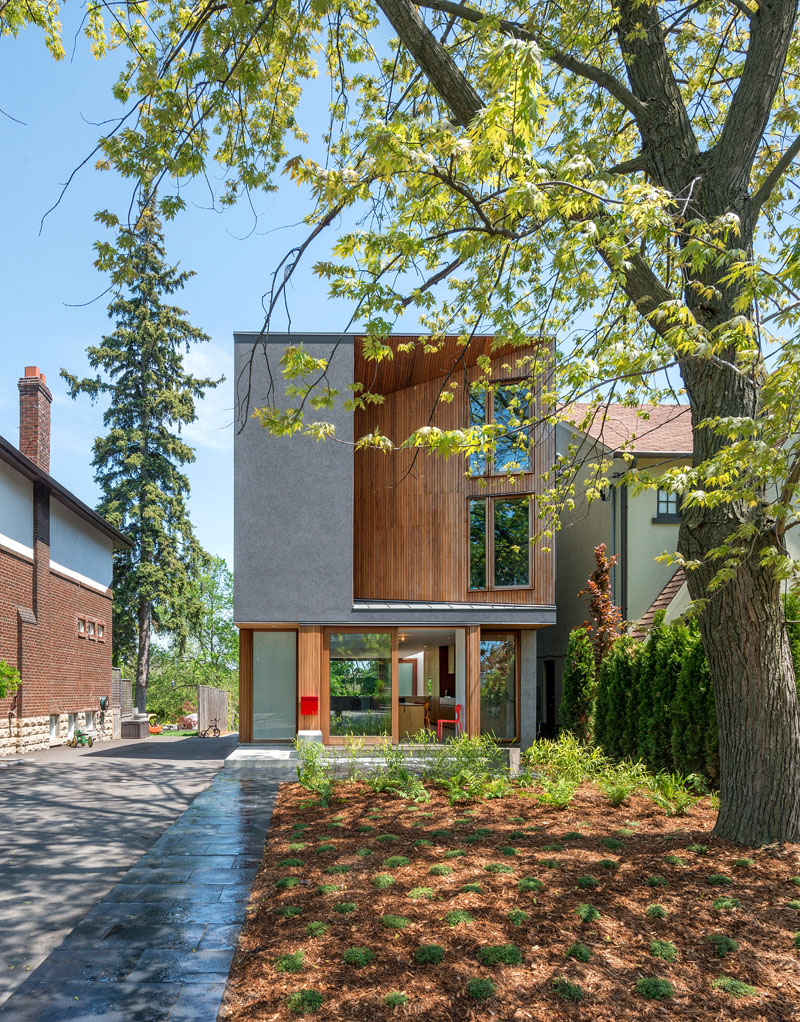
What I notice here are the pops of red from the chair and the mailbox. It breaks the monotony of wood and gray in the area. This home is also blessed with a garden space where they can plant various kinds of plants and it also has a tree that can provide shade to the area.
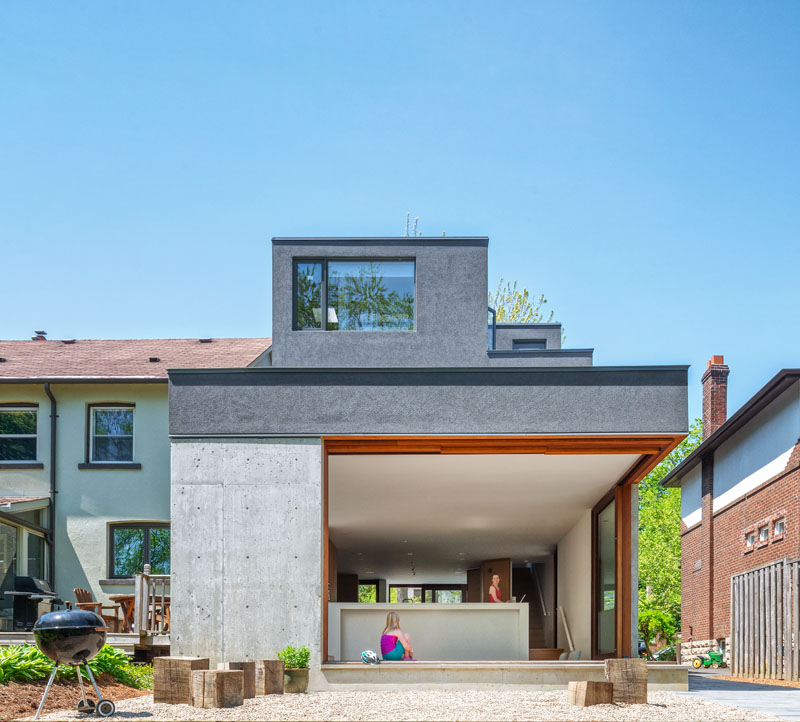
Seen here is the rear of the home that opens up to the backyard, blurring the line between interior and exterior spaces. What immediately draw my eyes in this picture are the wooden blocks that can be used as chairs while spending time outdoors.
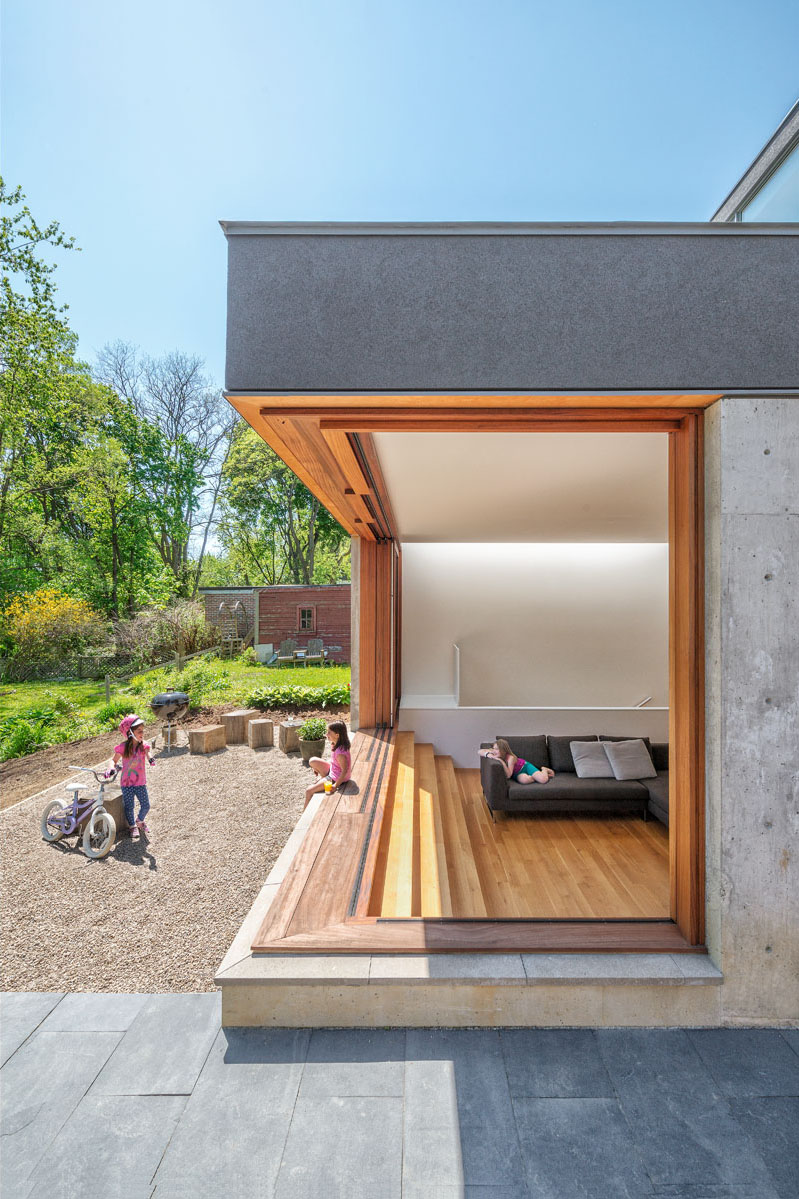
Because of the seamless connection between the interior and connection, the kids can enjoy both areas. Also, due to excavation challenges on the site, the living area was sunken down, and a set of stairs was added to access it. You can also see in this image that there are green grasses, bushes and trees around the house.
Read Also: Great Style and Modern Charm in Kent House in Melbourne, Australia
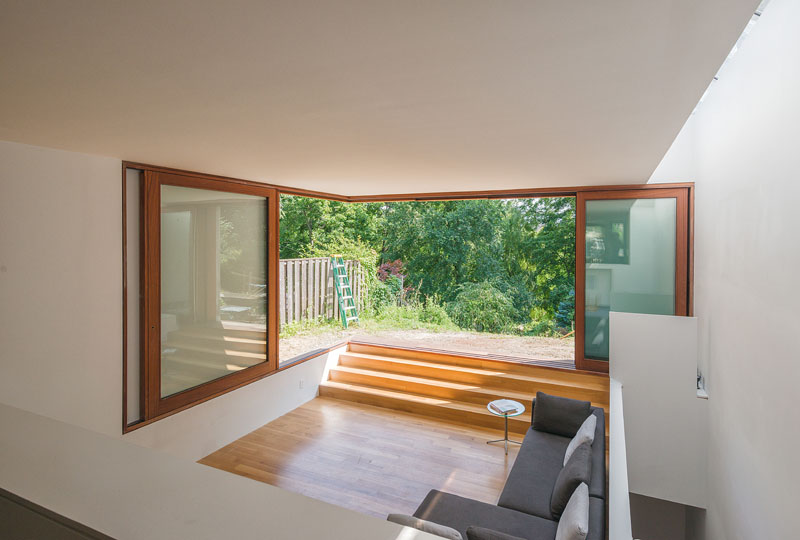
Inside the house, you can see the sliding glass doors that will close the area when needed. It has stairs that also become informal tiered seating for the family and their guests. Notice that there are onl a few furniture in the living area.
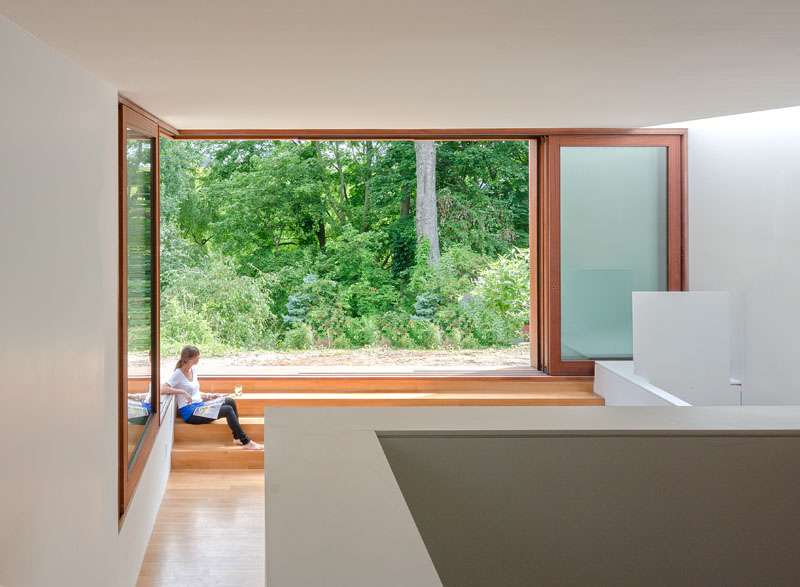
From inside the house, one can get a lovely glimpse of the outdoor area and the woods, should I say. You can see that the steps also doubles as a seating area while relaxing, reading or even just contemplating while looking outside.
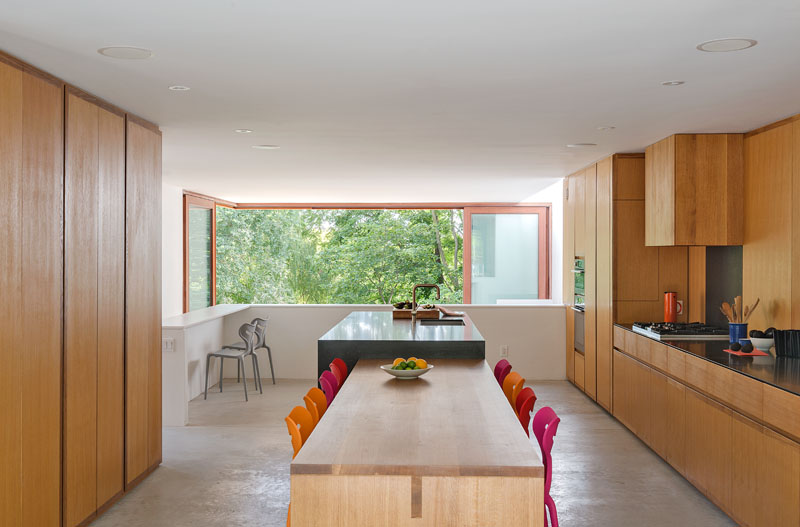
The kitchen and dining area that you can see here is located up some stairs and it opens directly onto the patio at the front of the home. What I love here are the colors of the plastic chairs in the dining area. I also like the idea that the table is connected to the dark gray kitchen island.
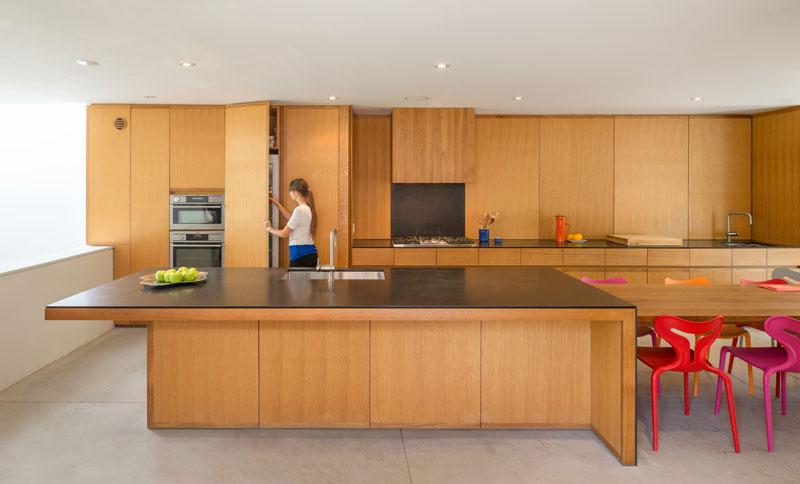
Another look at the large kitchen island with dining extension that provides plenty of room for the family to cook and eat together. The kitchen has many doors and drawers for the cabinets that are made of wood.
Lovely house, right? What I like in this Williamson Chong Architects designed residence is that it has wooden features all around it and the concrete compliments with the material. You will notice that in this street, the house really stands out because of its design. Apparently, the house is a headturner because of its modern facade which will even make on wonder what is inside this residence. I also like it that they have enough outdoor space to play and just spend time under the sun. In the interior, it was a good idea to add lesser number of furniture so that it will not be crowded. But even if there are only a few items inside the house, it is very functional and is even something one would want for a home!






