Wood is one material that is used for many homes both for the interior and exterior areas. Aside from being beautiful, wood is also affordable and available anywhere in the world. As a matter of fact, it is one construction material that has been used by many since time immemorial like how people of old times built tree houses, stilt homes and others. But of course, as time pass, homes become more presentable and beautiful. Even old homes can already be transformed to look new and trendier merely by improving it both inside and outside the house. Wood also looks nice when combined with other type of materials. Today, we are going to show you a wooden house that has a contemporary vibe in it.
The house that we will feature today is called a chalet. If you are not aware about what a chalet is, it is a wooden house or a cottage that has overhanging eaves and these are typically found in the Swiss Alps, but not just there, it can also be seen in other areas around the world. An old chalet, which we haven’t recorded as to when it was built, needed a renovation to fit the needs of the clients. Aside from a transformation, it also needed an addition too. With that, the homeowners reached Chevallier Architectes who have completed the renovation and addition to the chalet. This wooden home is located on the side of a mountain in Chamonix-Mont-Blanc, France. It is positioned above the road which makes it appear like being lifted it. It is also surrounded by rocks, giving it the appearance of being fort-like. Interesting right? Let us take a look at the house below.
Location: Chamonix-Mont-Blanc, France
Designer: Chevallier Architectes
Style: Contemporary
Number of Levels: One-storey
Unique feature: A contemporary home that used corrugated steel on its roof and also in the walls of the exterior giving it a subtle industrial appeal.
Similar House: California Ranch House and Farm Tower: Low/Rise Wooden House
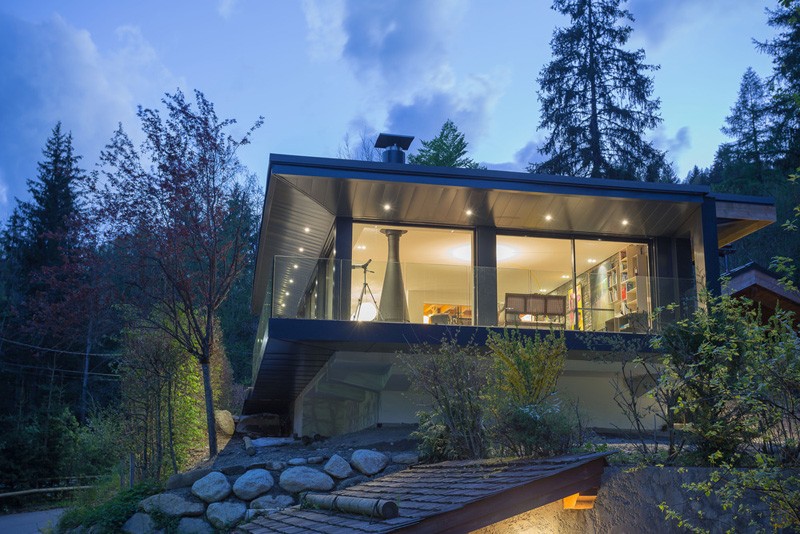
The house looks very beautiful because of its glass windows and its lighting but what add to its appeal is the surroundings. Nothing really beats a space when nature is already around it! Just look at that wooden bridge, very whimsical indeed!
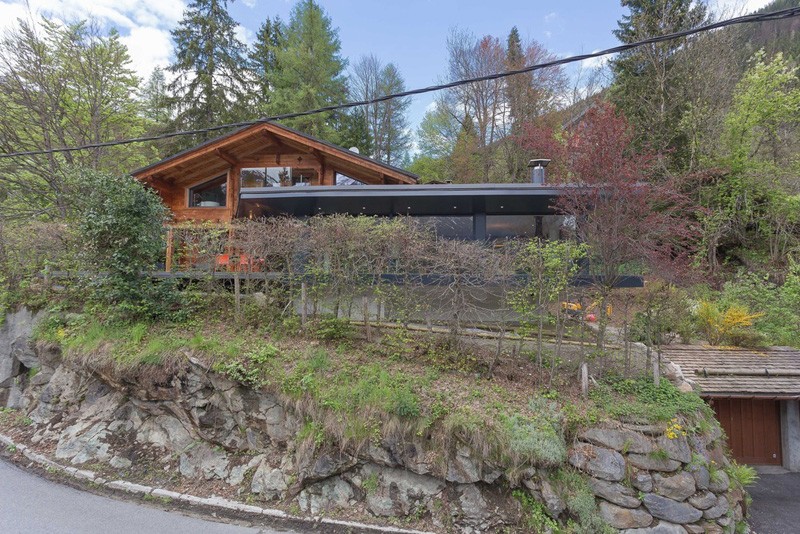
The chalet sits on a rock which seems to life it up. It is surrounded by trees and bushes as well as other plants that add to the homes appeal. The way I see it, the small trees could add privacy to the home.
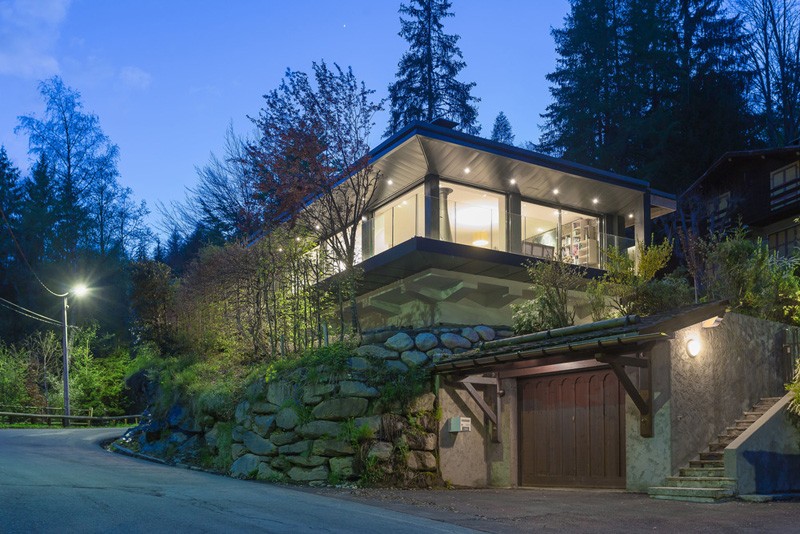
This is what we can see from the road. I so love this look especially how the home is like being placed on a pedestal! I also love the effect of the lighting to the structure, to the rocks and also to the garage.
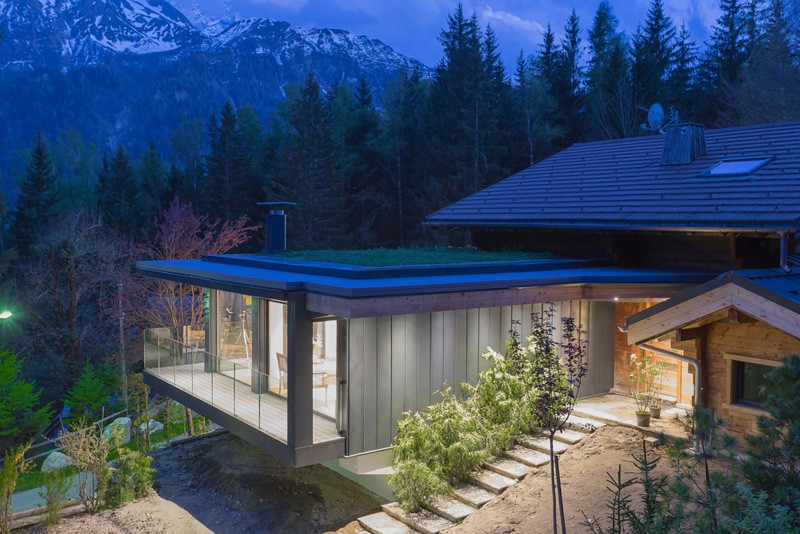
From the lower area which we have seen in the previous image, one can get into the house through concrete steps that is surrounded with simple landscaping with plants. If I am not mistaken, this is the part that was added to the house because of its modern cantilevered design. And it also has a green roof too!
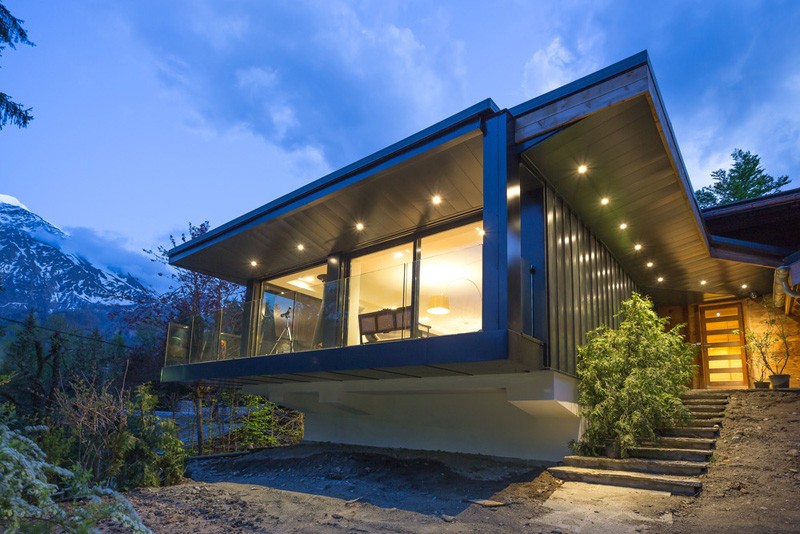
You can see here the cantilevered part which is lifted from the ground. This part is also the entrance to the home which has been lit up to guide guests to the front door. Notice that the eaves have lights to it which has a very important function.
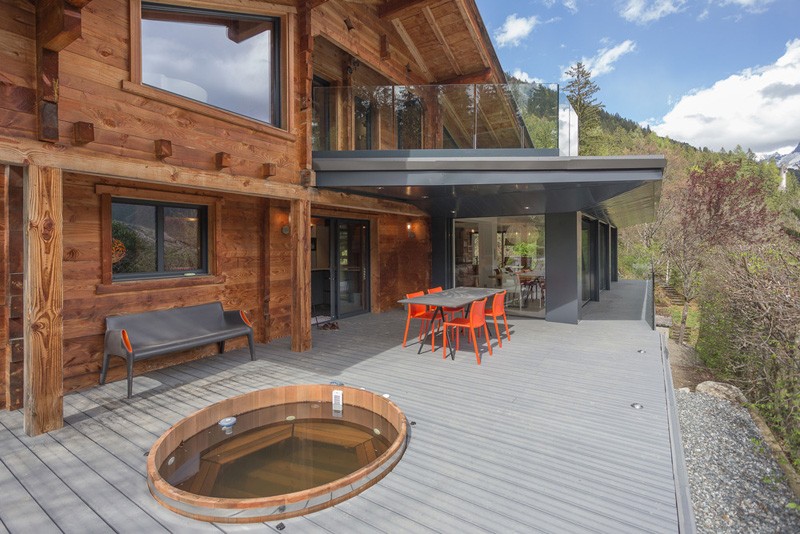
The home has a large deck that features a built-in wooden hot tub. Looking great, right? I wonder how it feels to be in here. You can also see the wooden texture of the house in this image with gray colors on some parts as well as pops of orange on the furniture.
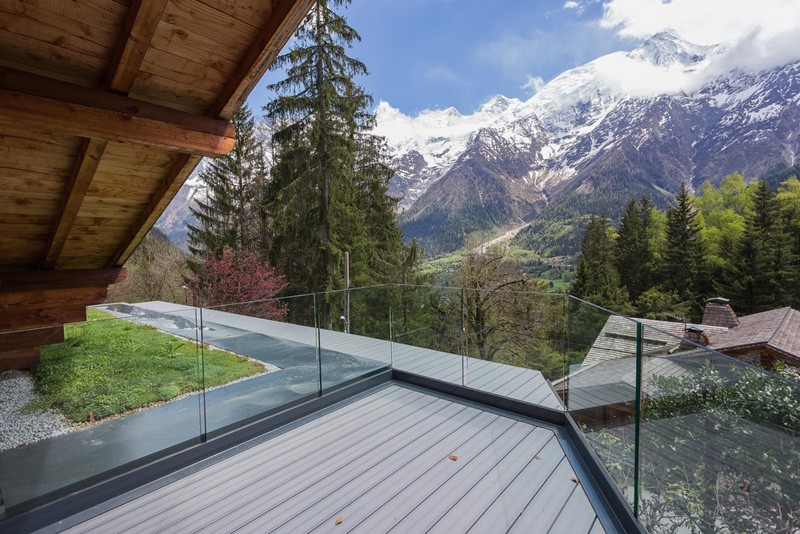
We have seen this part in the previous photo which is a balcony from the second level. Here, one can see the amazing views from the home. Isn’t this a stunning view of the trees and the alps?
Read Also: Bush House: A Contemporary Home with Corrugated Steel Walls
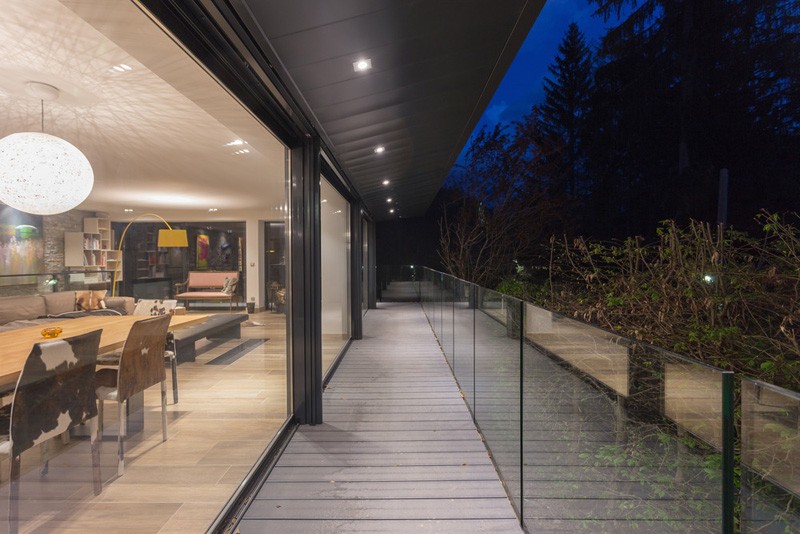
What you can see here is a walkway that wraps around the living area of the home. You can also get a glimpse of the interior because of its glass windows. Also, it used glass for the railings or fencing of the area.
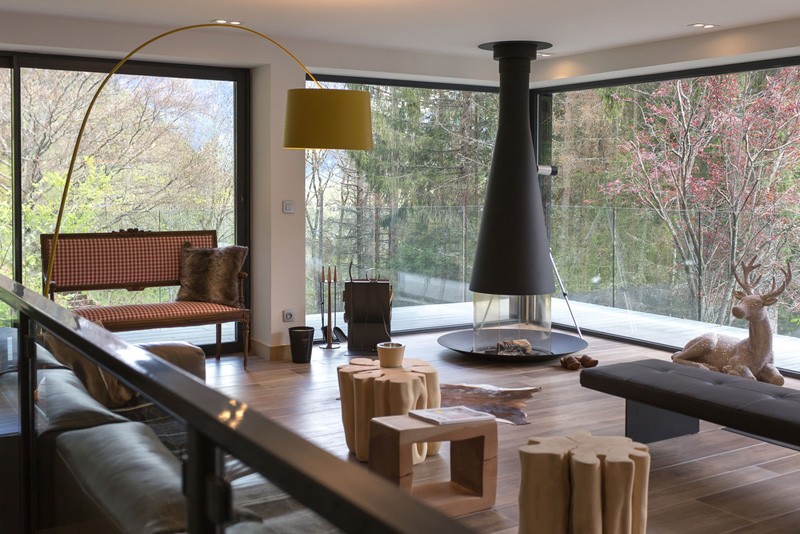
Seen here is the interior of the house with a unique and attractive modern fireplace suspended from the ceiling. The floor-to-ceiling windows also provide views of the surrounding trees. The interior has a mix of furniture that reflects natural elements.
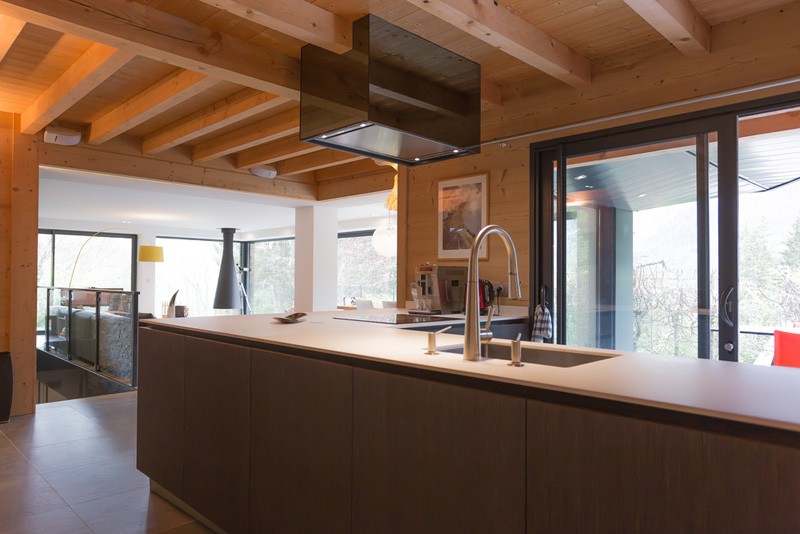
The home has an open layout which easily connects it to the other areas of the house including this kitchen with wooden island. It also features a modern faucet and other modern appliances and equipment.
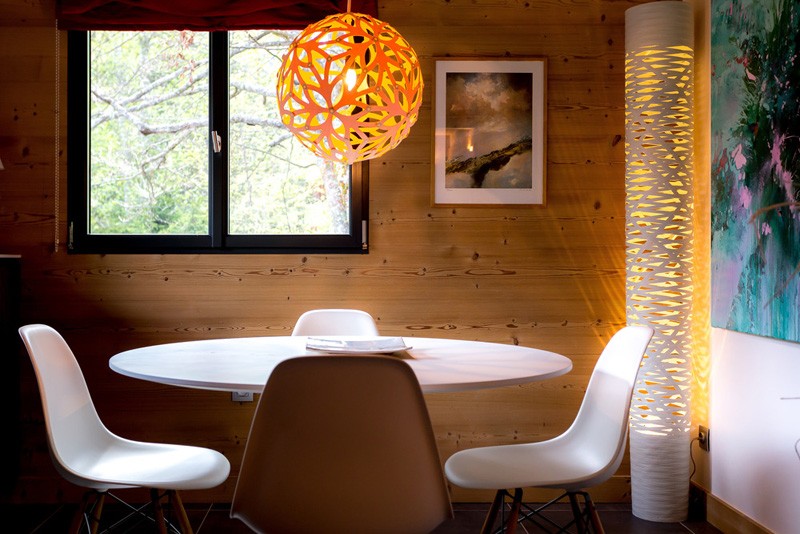
The dining area looks simple but what is very attractive here are the lights. Just look at that floral-inspired pendant light as well as that floor lamp on the side! Very stunning indeed!
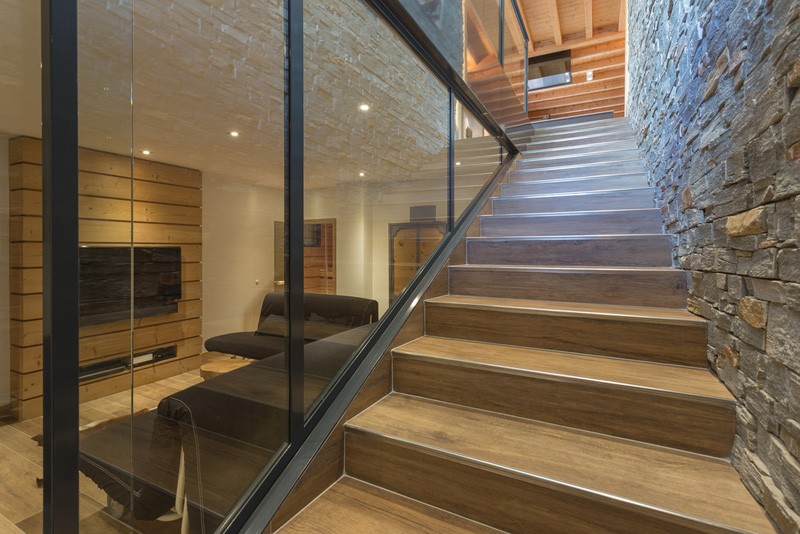
Wooden stairs with a brick walls on the side lead down to an entertainment room. Obviously, one can have a great time in this area, right?
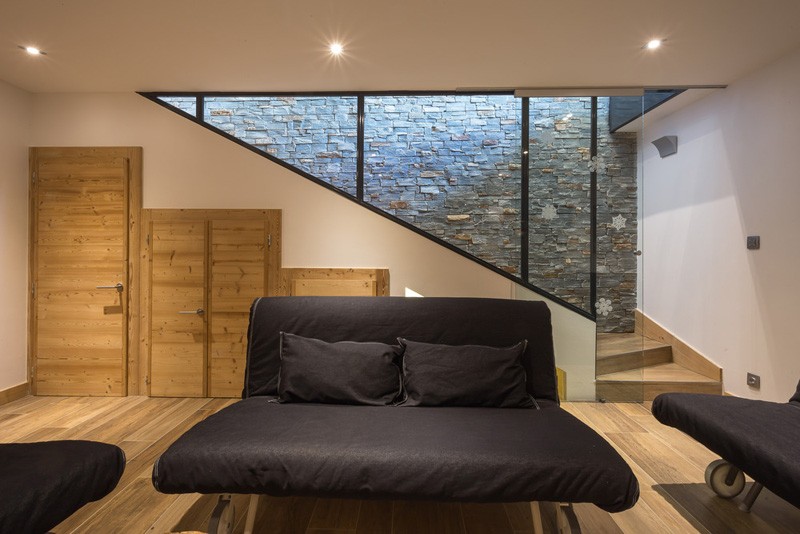
And yes, you will surely feel very comfortable in the entertainment room with comfy sofa lounge and chairs in dark colors. That brick wall from the stairs is a nice backdrop as it is seen because of the glass wall on one side of the staircase.
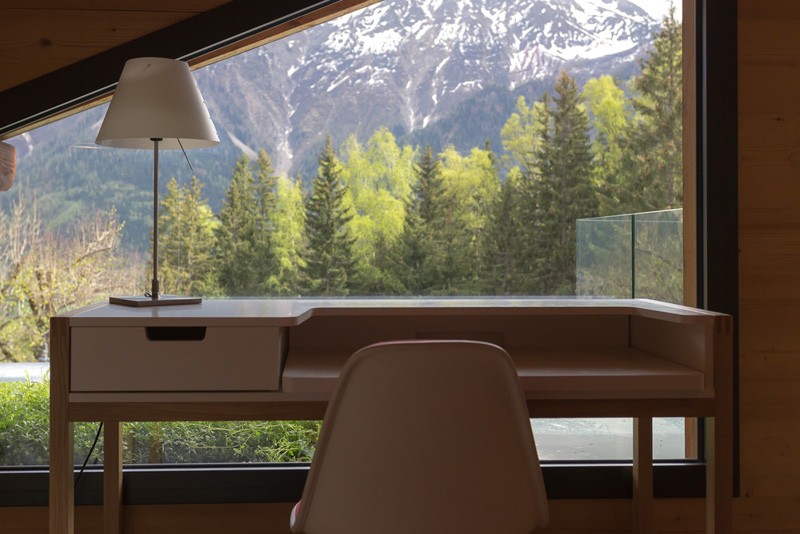
If you have an awe-inspiring view like this in the working area, for sure you will love to work every day!
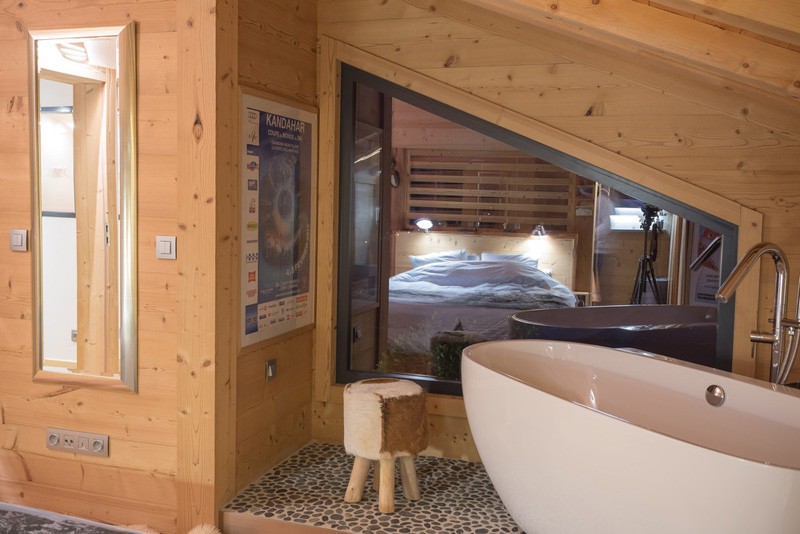
From the bedroom, one can have access to a free-standing bath tub in oval shape. I like that cute stool beside it as well as the shape of its opening which follows the vaulted ceiling.
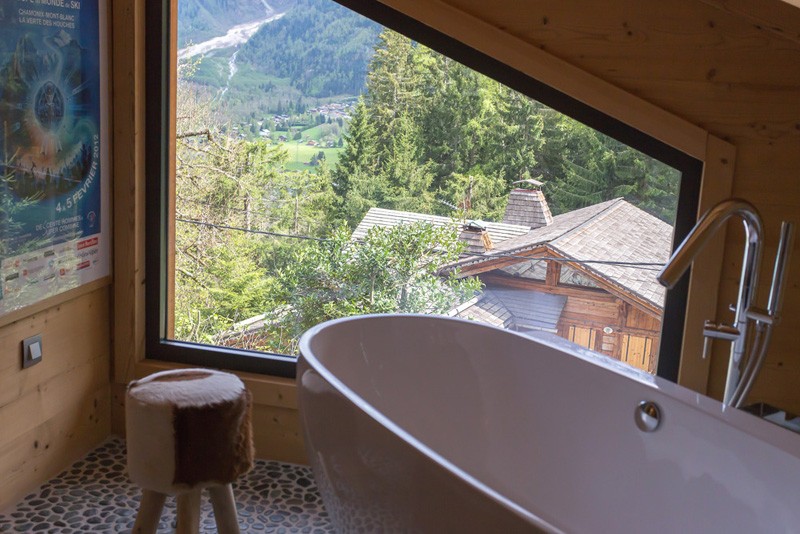
Yes we can see different areas of the surrounding while inside the house. We can even get another amazing view from the bath tub as well.
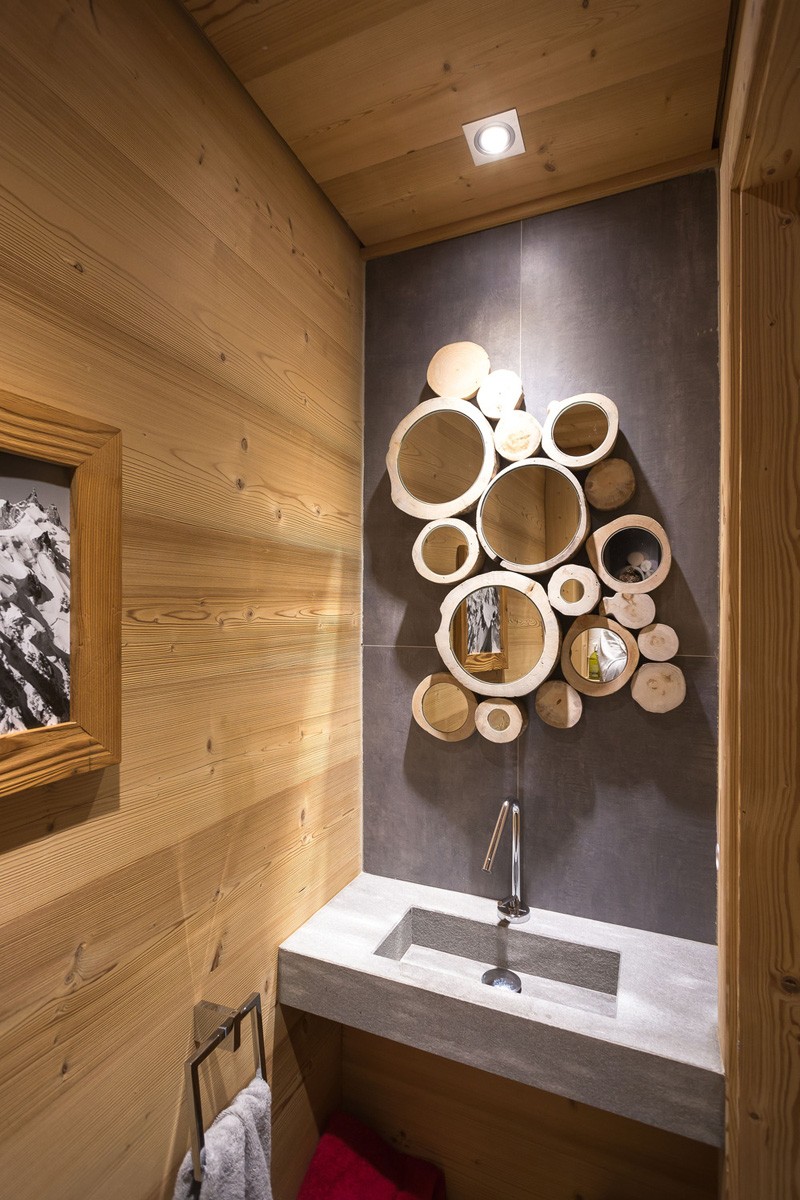
In the bathroom, it features an interesting mirror design installed just above the vanity. The mirrors also doubles as an artistic piece.
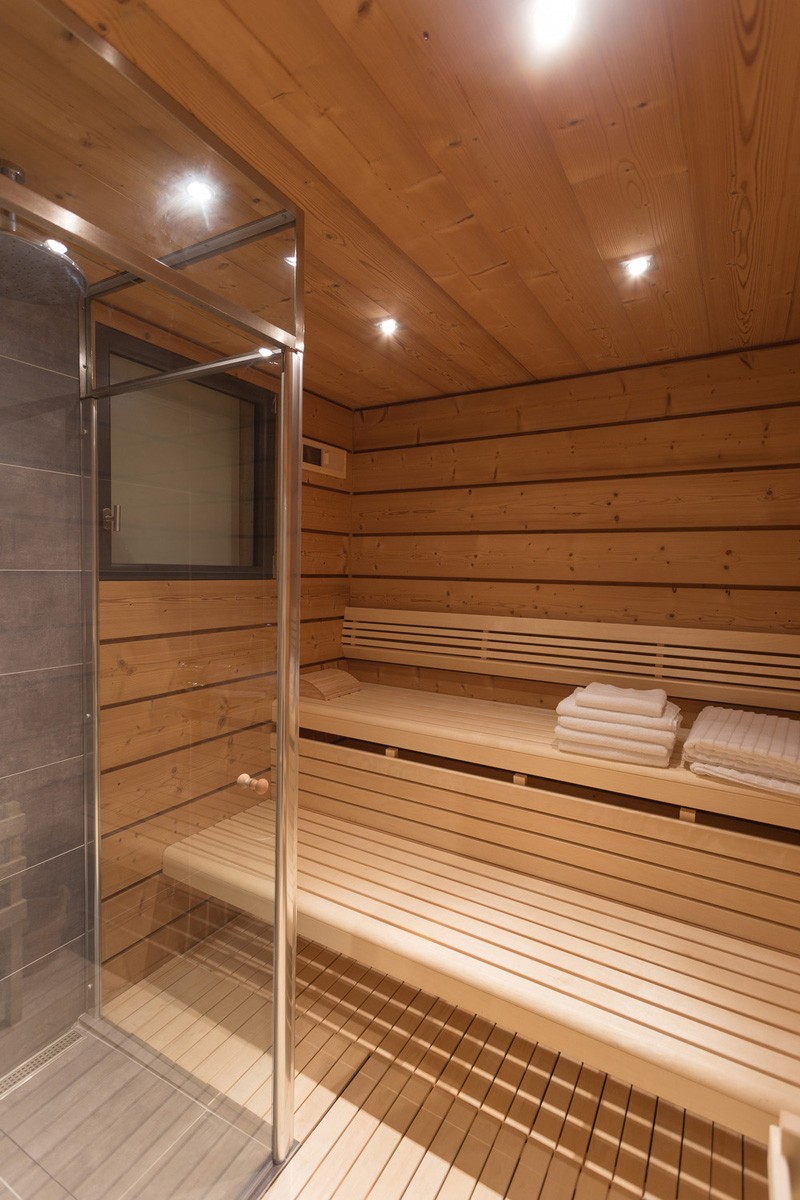
The house features a sauna which is one interesting part of it and will surely become one of the owner’s favorite area especially during cold days.
Isn’t this a nice whimsical space? It sure is! It seems like something that appears on post cards especially when it is covered with snow. But I like the modern and contemporary touches of this one which we have seen in its exterior as well as in the interior of the house. Yes, even a chalet could satisfy a modern lifestyle as well. This house is designed by Chevallier Architectes who did an impressive job on this home which is actually a renovation and addition. Whatever they did to this house, it looked really nice! Do you like the subtle rustic appeal of the home? Let me know through the comment section below.