Most modern homes would make use of lines but each house design would experiment on how to use these lines. But aside from lines, shapes are also being experimented in various house designs. We can see that in modern homes that we have featured before because without this style, a home will not look modern after all. Apart from lines and shapes, color also matters. Most of the time, earth tones and bright colors are used for homes like this. We can see all these modern design in a home in Los Angeles which we will feature today.
A modern house located in 824 N La Jolla Ave., West Hollywood features geometric shapes and angular lines throughout the space, both inside and out. Unique and eye-catching pieces from designer Amit Apel can be seen from the front gates to the living spaces as well as to the backyard. When you scroll the images below, you will notice that no area of the home was left untouched since all of its spaces have a luxurious and artistic touch. Contrasting hues of charcoal finishes and smoky orange tones are seen on the facade making it a unique home in the area. It has a separate accent wall on the right hand side that offers floor to ceiling finished wood that tends to blend with different textures and enhance the artistic feel of the home. It also features nonconformist angles in the driveway which is parallel to the front facade of the house. The angles elaborate the clean geometrical shapes of the home’s structure that lead up to the front porch. In the interior, it uses predominately charcoal finishes, as well as small accents of smoky orange.
Location: Brazil
Designer: Amit Apel
Style: Modern
Number of Levels: Two-storey
Unique feature: A modern house features angular lines with charcoal and smoky orange color combinations both for the exterior and interior. Its unique facade sets it apart from other homes in the area.
Similar House: The Angular DJ House in Cascais, Portugal
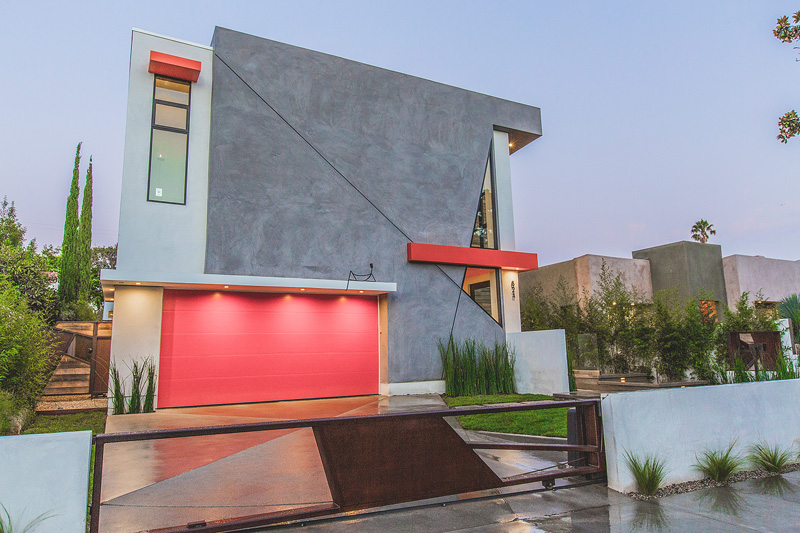
If I were to build a modern home of my own, I’d love to do it this way. I like the colors as well as the mix of geometric lines and shapes from the gate to the facade of the home.
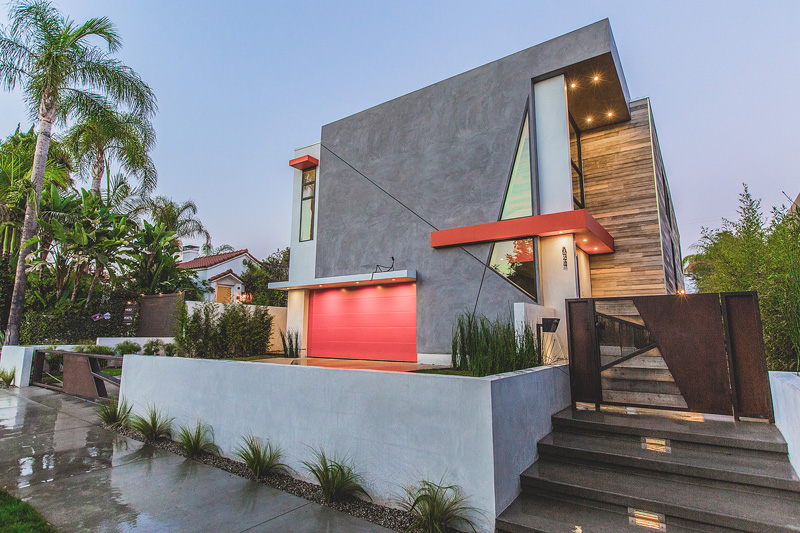
Notice that the house is elevated from the ground and appears leveled to the fence when viewed on this angle. This is a good idea, just to prepare for floods.
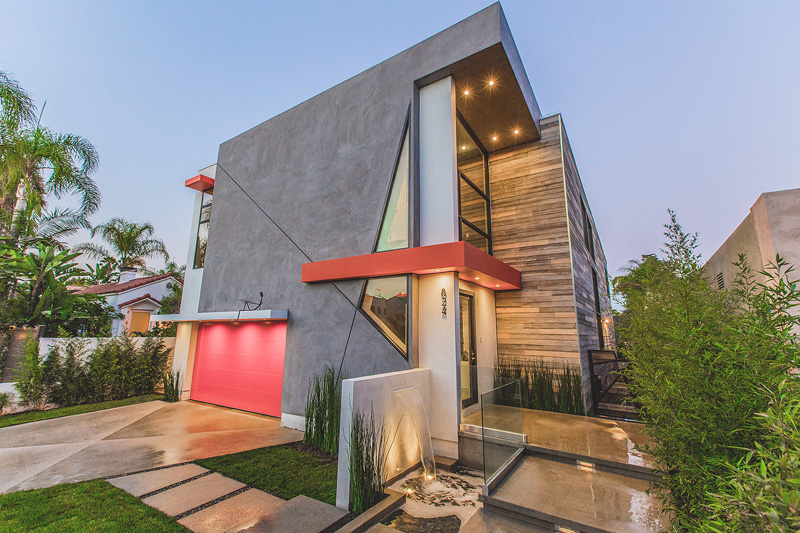
What caught my attention here aside from the entrance, is the waterfall on the side that has glass fencing around it.
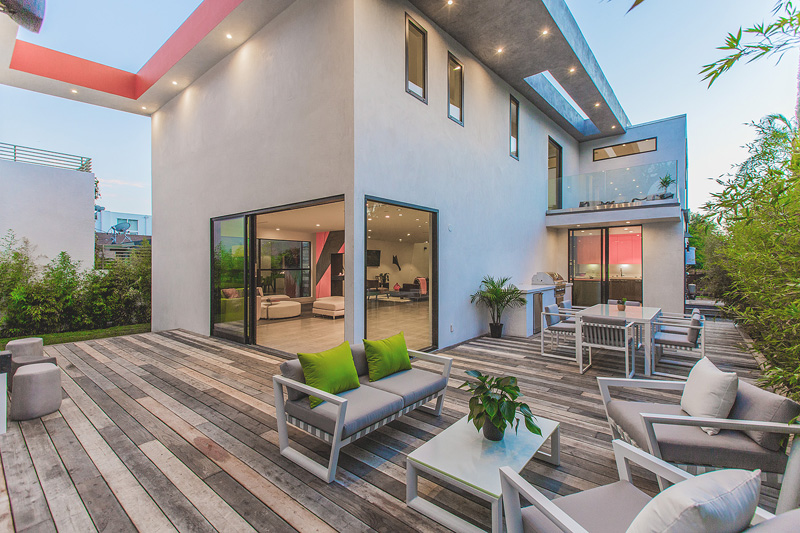
The house also features a wooden decking which comprised of outdoor living and dining areas. This space looks very relaxing indeed with that airy modern design.
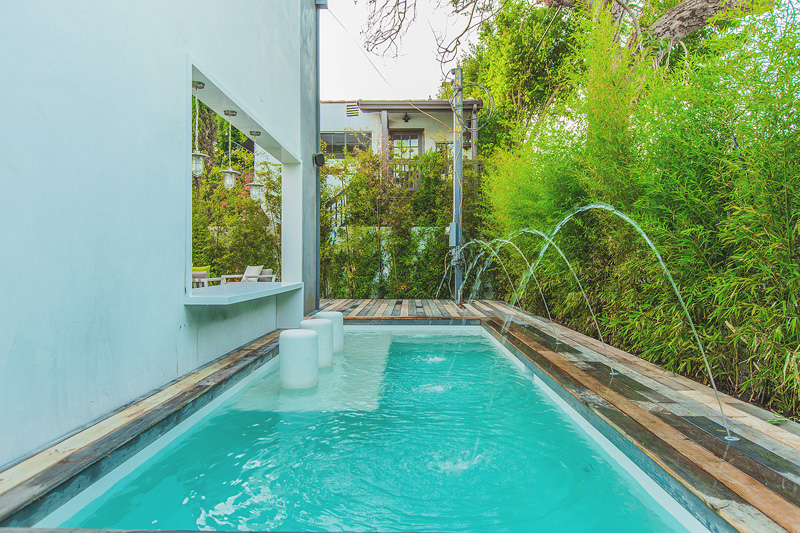
The house also has its own swimming pool. You can see here that it has a fountain too and green tiles for the flooring. Around it is a wooden deck and plants.
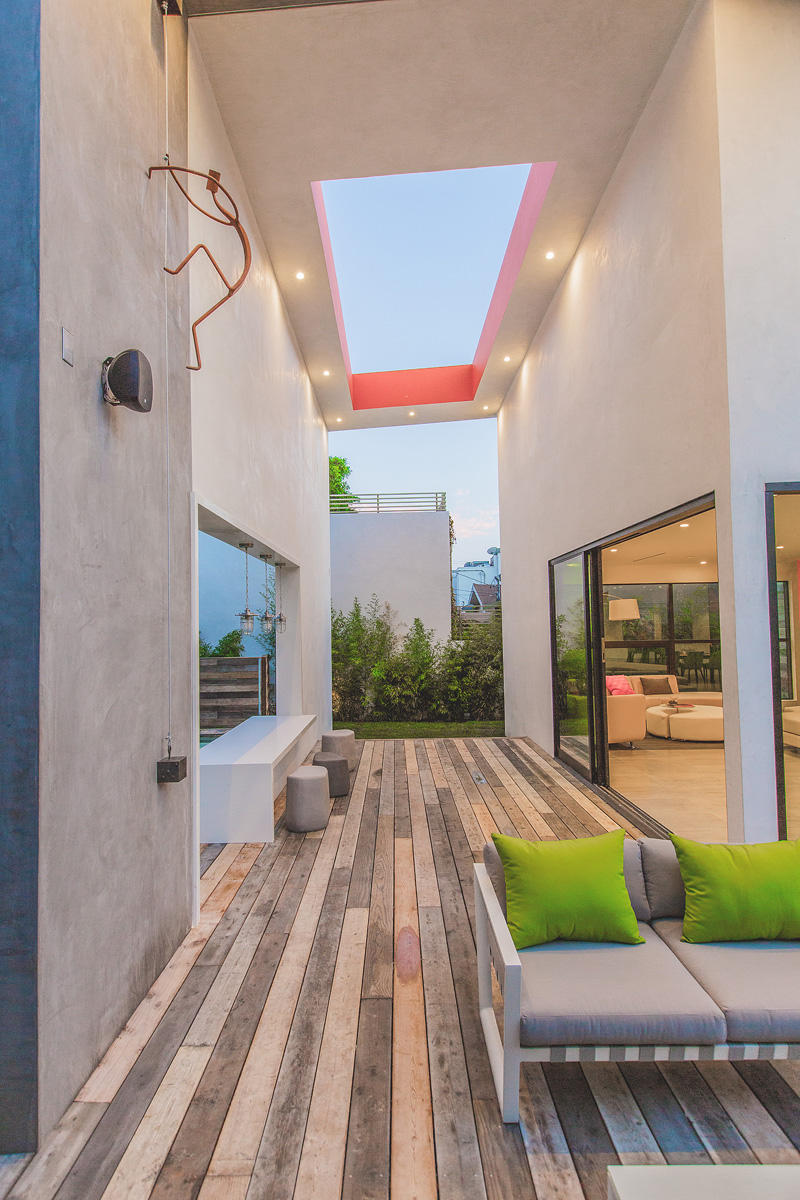
I like what they did to the roof of this one. Actually, there is no roof. Lol. That is a concrete canopy with a void on the center. Notice that climbing sculpture? That is custom made for the house.
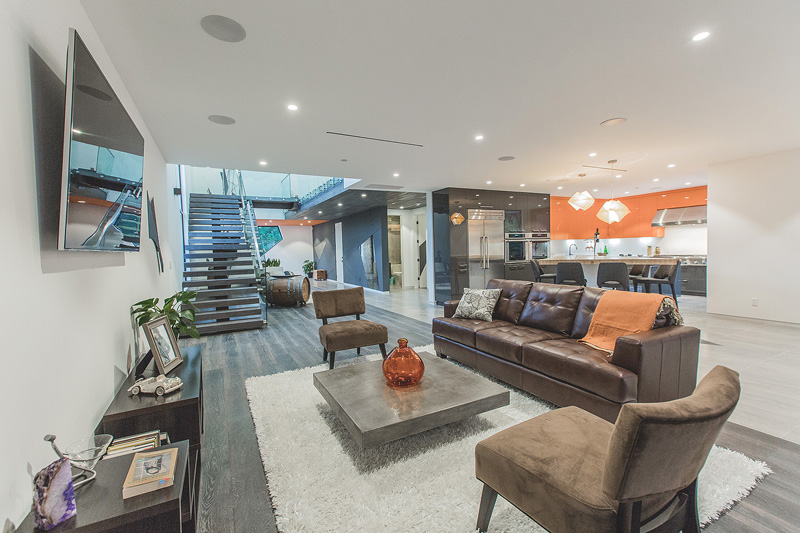
Once inside the home, you can feel its elegance and sophistication through its furniture and decors. The colors here are pretty similar to what was used for the exterior of the house. The area rug adds a soft texture to the area.
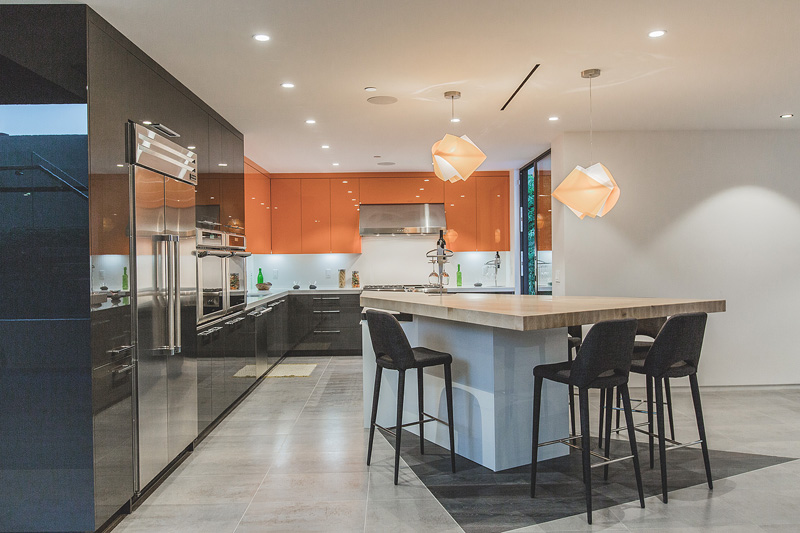
This is the kitchen with charcoal and orange hues in it. Notice the arrangement of the kitchen island as well as the geometric pendant lights as well.
Read Also: Rectangular Prisms of the Planalto House in Brazil
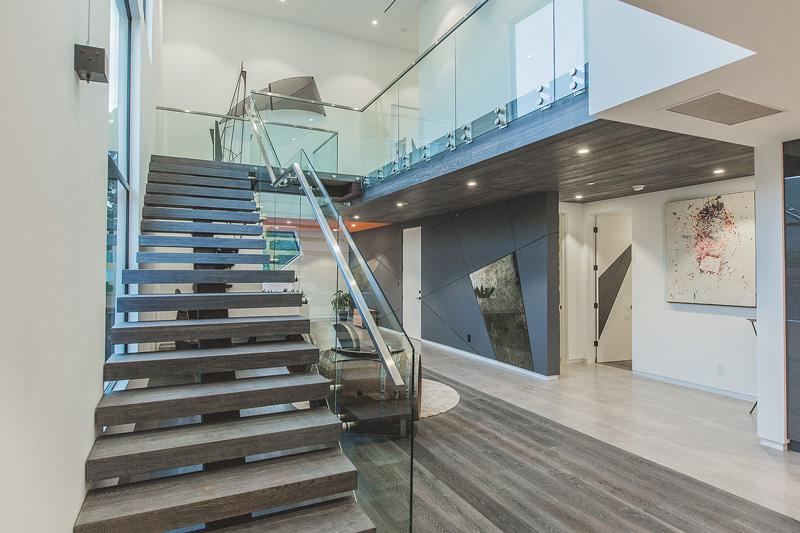
The staircase combines wood, steel and glass- isn’t this a simple yet beautiful stairs design?
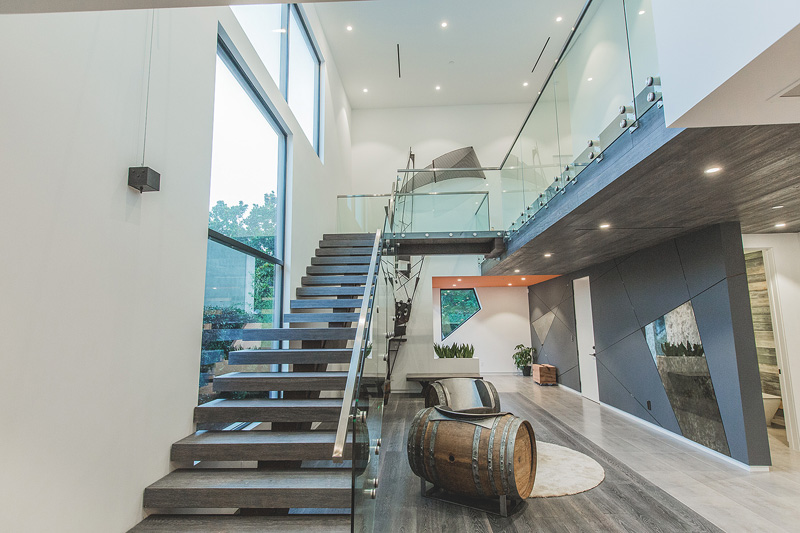
Those wooden barrels turned into chairs are nice sculptural additions to the interior of the home. Take a look at the gray walls made up of triangles and that geometric window on the far end.
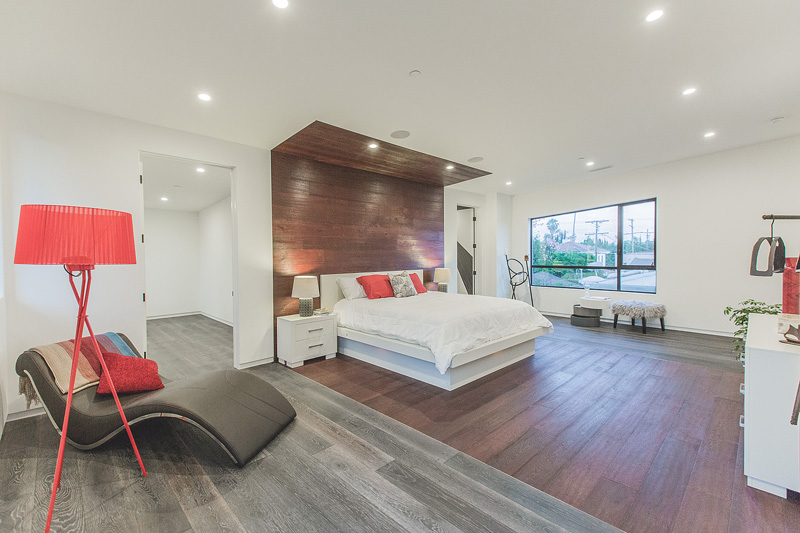
This bedroom has wooden flooring and headboard area that connects to the ceiling too. There are red orange accents in this bedroom too which isn’t over decorated or stuffed with many furniture.
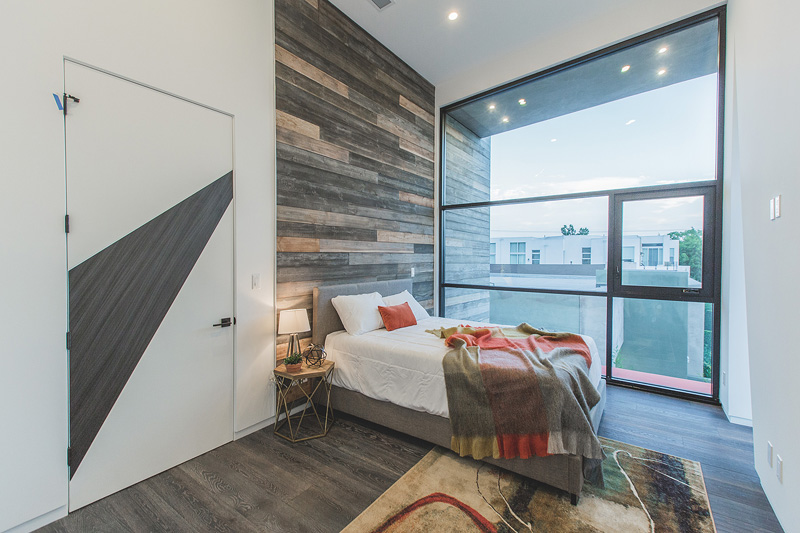
I could tell that this one is owned by a teenager. Like the other spaces, it has a similar color palette too. The bedroom has a tall glass window on it allowing light and air into the space.
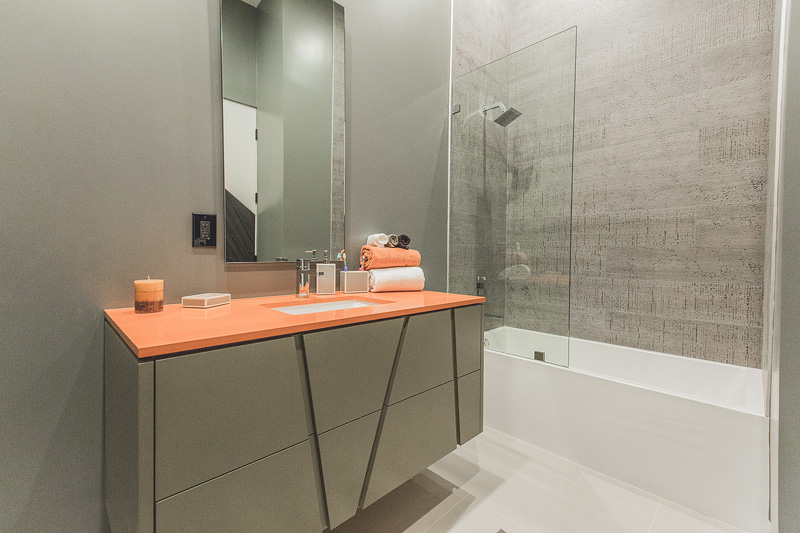
The vanity of the bathroom has angular lines too. Isn’t this a creative way to design a vanity?
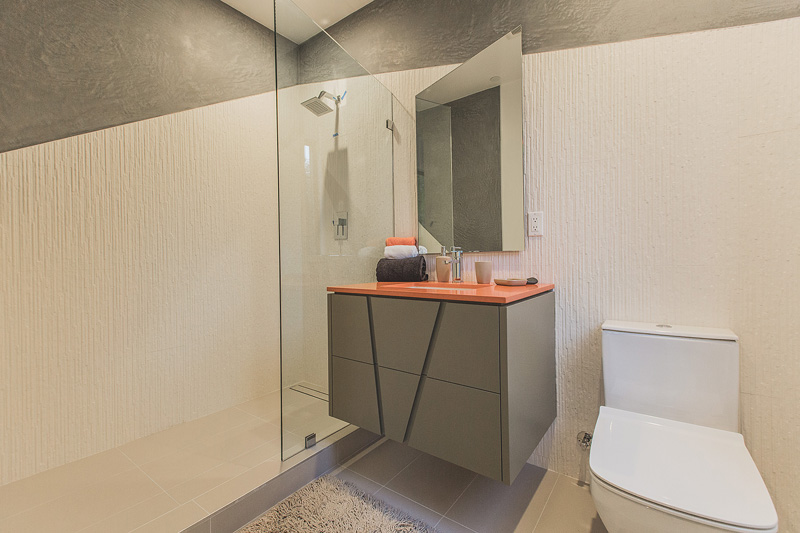
The shower area has glass on it to avoid water to getting out. Notice that the vanity here as the same colors and design as the previous one even if this is already a different bathroom.
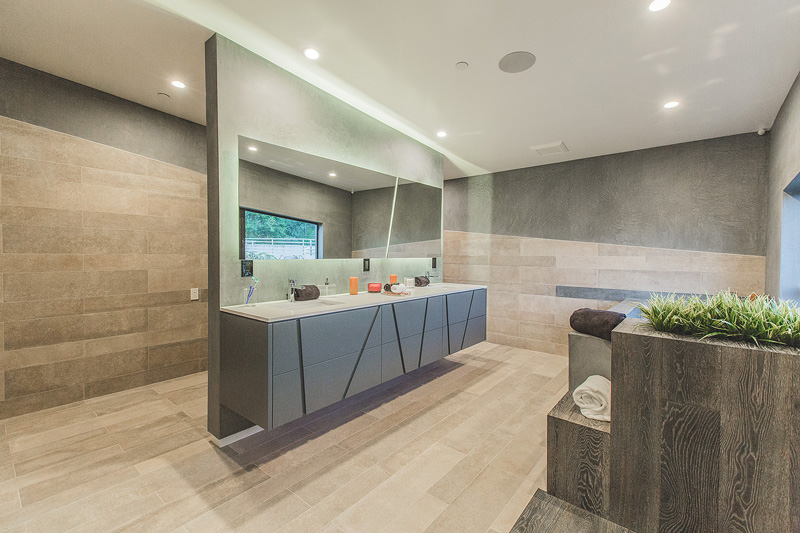
Apparently, this is a more spacious bathroom in gray and wooden textures for the ceramic tiles. With the looks of it, I guess this is a spa area.
This residence in Los Angeles is said to be one of the first to offer an intelligent home system, known as Vibarex in the area. Virabex allows customization of every feature in the home which can be controlled from any outside device that is hooked up to the system. This is just one impressive feature of the house with a modern design. As we look into it, we would surely be impressed of what Amit Apel did to the house. Aside from the angular design in the exterior, there are also angular furniture and other modern style in the interior. Another thing that I like here is the modern color palette it used with white, gray and red. How about you, what can you say about this house?