An Apartment Above a Restaurant in Montreal, Canada
This apartment has a restaurant on the ground floor with a huge impact to the design of the dwelling.
I am certain that you have seen some homes wherein the above area is for residential use while the lower area is for commercial use. This is very common especially to buildings that are located in the city. This will ensure that the space will be used well and that it will be maximized. We have featured some homes like this before but that was only two dwellings, if I remember it right. Well, this unique home is a lovely addition to the list.
What we will show you today is a two storey apartment located above a restaurant in Montreal, Canada. The design of the dwelling is in harmony with the style of the original red brick worker’s residence. Significant structural intervention in the basement was required in order to straighten the skewed frame and support the new mezzanine. Aside from that, additional ventilation system of the restaurant passed through the floor and occupies much space of the existing roof. Because of that, it was necessary to carefully conceal the shaft that is seen within the volume of the new addition. The main access stair that leads from the street to the first floor was extended so it can also lead to the mezzanine. A monolithic cedar planked volume is seen atop the existing building. On the upper level of the apartment is the master bedroom wherein it has direct access to a small but spacious terrace facing east.
Location: Montreal, Canada
Designer: MU Architecture
Style: Contemporary
Number of Levels: Two-story apartment
Unique feature: The apartment is located above a restaurant wherein a monolithic cedar plank volume was added on top as a terrace to conceal the ventilation of the restaurant on the ground floor.
Similar Home: A Rustic Chic Apartment on Prince Street, USA
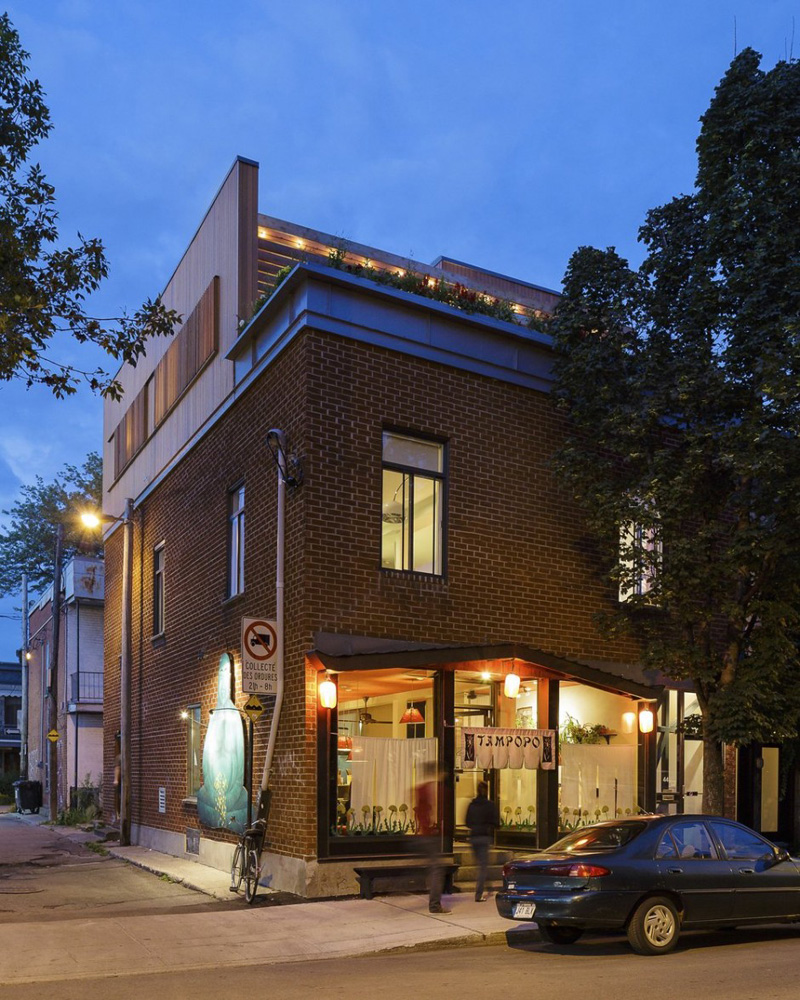 At first glance, you will only look at this as a restaurant with red brick walls all around it. But aside from that, it actually houses a residential area on top of it. And the design of the entire space was greatly affected by the existence of the restaurant on the ground floor.
At first glance, you will only look at this as a restaurant with red brick walls all around it. But aside from that, it actually houses a residential area on top of it. And the design of the entire space was greatly affected by the existence of the restaurant on the ground floor.
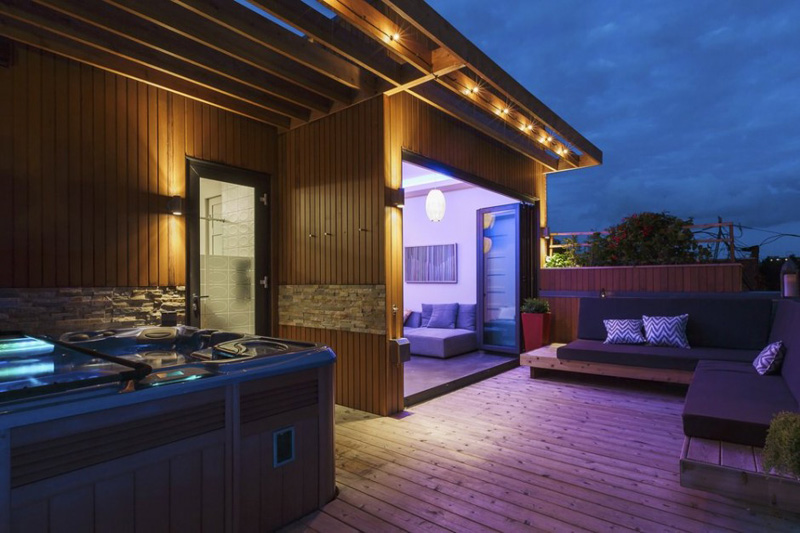 Seen here is the terrace on the top most of the building. It has outdoor bench and seating areas as well as a Jacuzzi tub that can be accessed from the master bedroom’s shower. You can also see in this photo the living room of the apartment.
Seen here is the terrace on the top most of the building. It has outdoor bench and seating areas as well as a Jacuzzi tub that can be accessed from the master bedroom’s shower. You can also see in this photo the living room of the apartment.
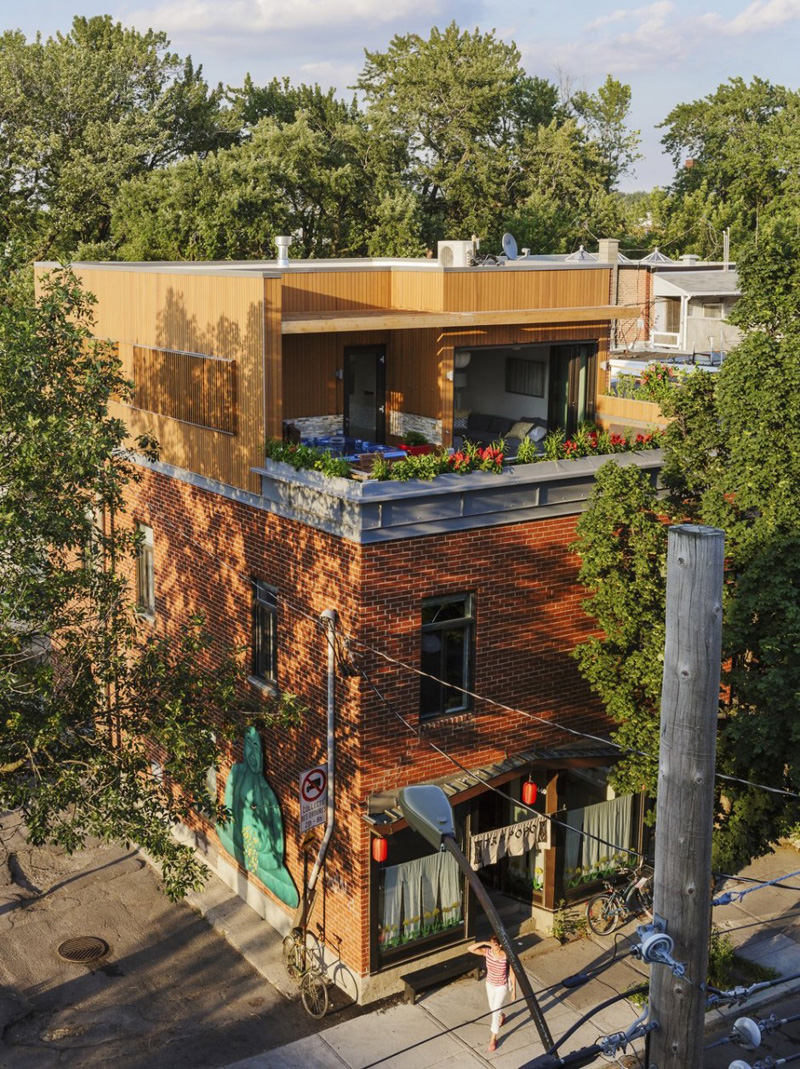 Isn’t that terrace stunning? It sure is a beautiful space especially that it used cedar all around it. Using wooden sidings matches well with the red brick walls of the building. Additional plants gave more visual appeal to this part of the apartment.
Isn’t that terrace stunning? It sure is a beautiful space especially that it used cedar all around it. Using wooden sidings matches well with the red brick walls of the building. Additional plants gave more visual appeal to this part of the apartment.
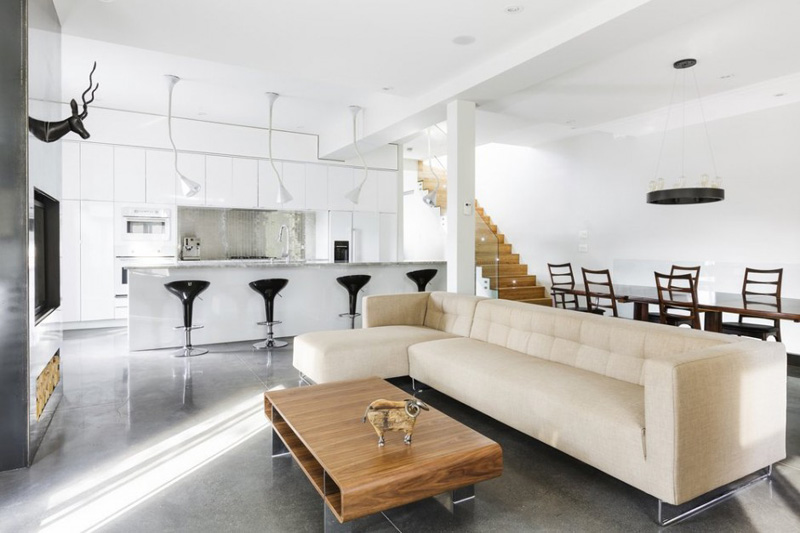 The interior of the apartment is mostly white some neutral colors on it. Aside from the staircase, the furniture and the lighting fixtures in the space also add beauty to the area.
The interior of the apartment is mostly white some neutral colors on it. Aside from the staircase, the furniture and the lighting fixtures in the space also add beauty to the area.
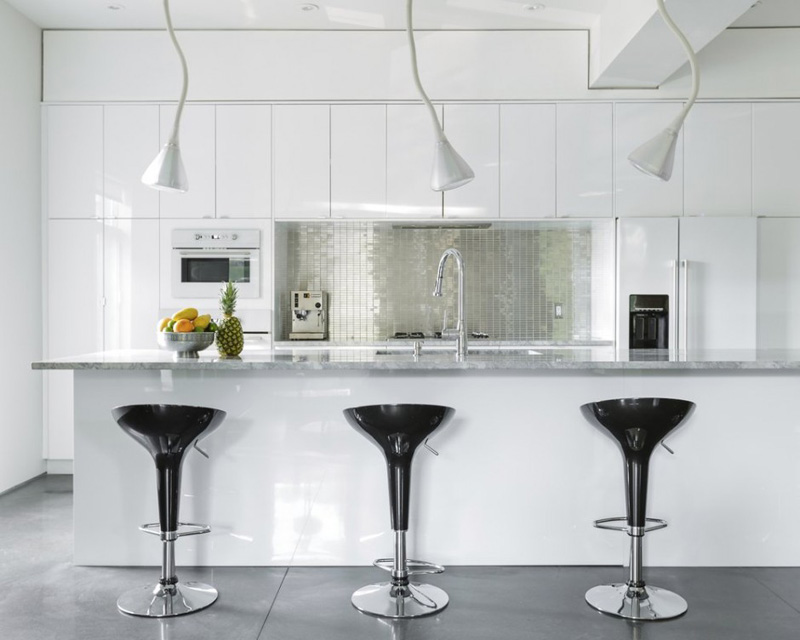 The kitchen is fully white in color that brings light and depth to the space. It does have black island stools which is a good contrast to the area. The backsplash is a beautiful feature as well as it has a lovely shiny silver color.
The kitchen is fully white in color that brings light and depth to the space. It does have black island stools which is a good contrast to the area. The backsplash is a beautiful feature as well as it has a lovely shiny silver color.
Read Also: Talisman Building Apartment: Converted Warehouse with Vaulted Ceilings in UK
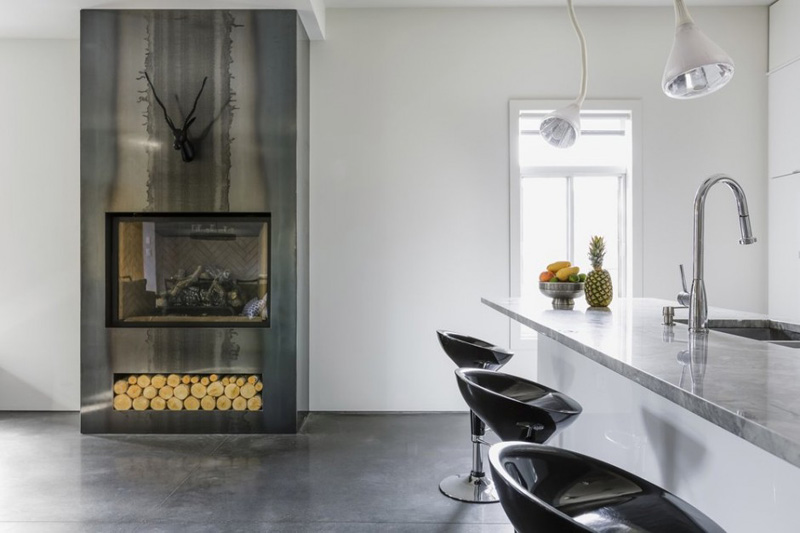 The fireplace in the apartment is covered with a layer of blue steel that perfectly blends with the polished concrete of the floors while contrasting the bright white kitchen cabinets and doors. Firewood stored on the fireplace is like an additional decoration too.
The fireplace in the apartment is covered with a layer of blue steel that perfectly blends with the polished concrete of the floors while contrasting the bright white kitchen cabinets and doors. Firewood stored on the fireplace is like an additional decoration too.
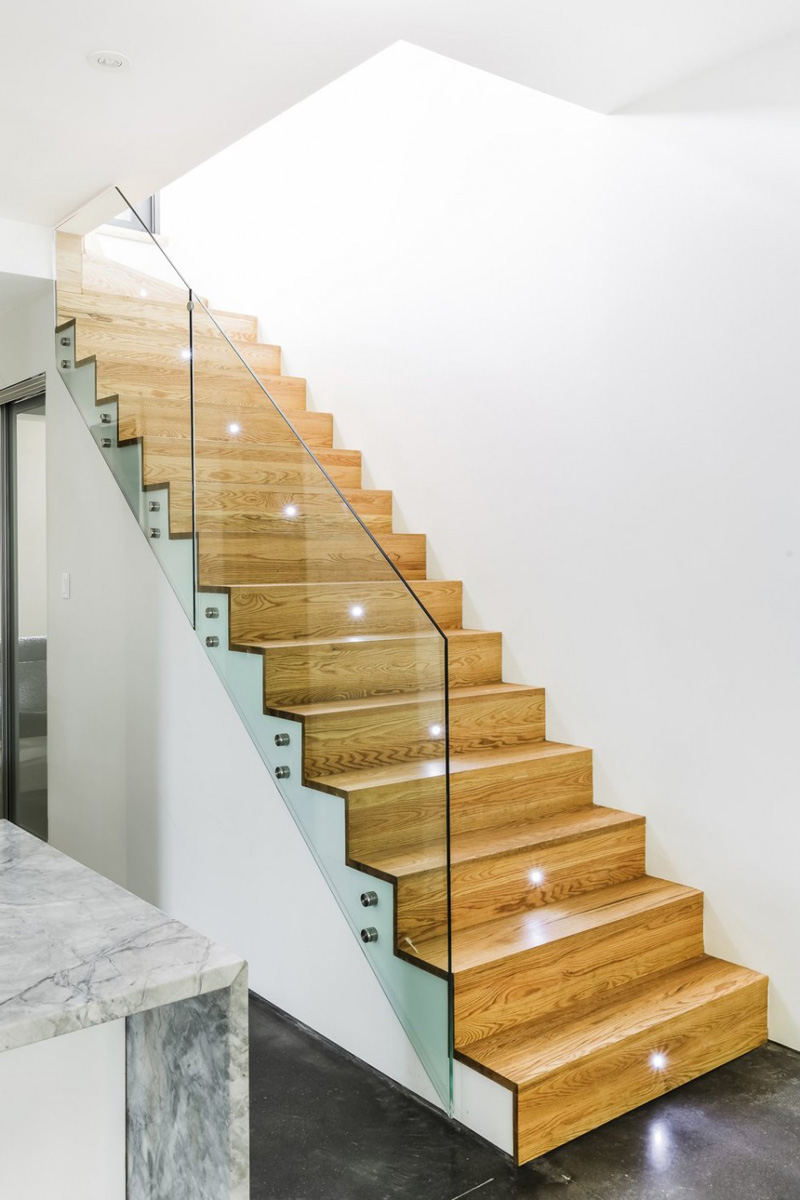 The stair treads and risers consist of a folded solid wood plane. A single sheet of tempered glass serves as the guard rail of the stairs. On the first floor of this building, the original structure wall was replaced by a single beam system that creates a large, bright and open area. Meanwhile, on the side of the building, a long steel section marks the transition between the existing building and the new addition.
The stair treads and risers consist of a folded solid wood plane. A single sheet of tempered glass serves as the guard rail of the stairs. On the first floor of this building, the original structure wall was replaced by a single beam system that creates a large, bright and open area. Meanwhile, on the side of the building, a long steel section marks the transition between the existing building and the new addition.
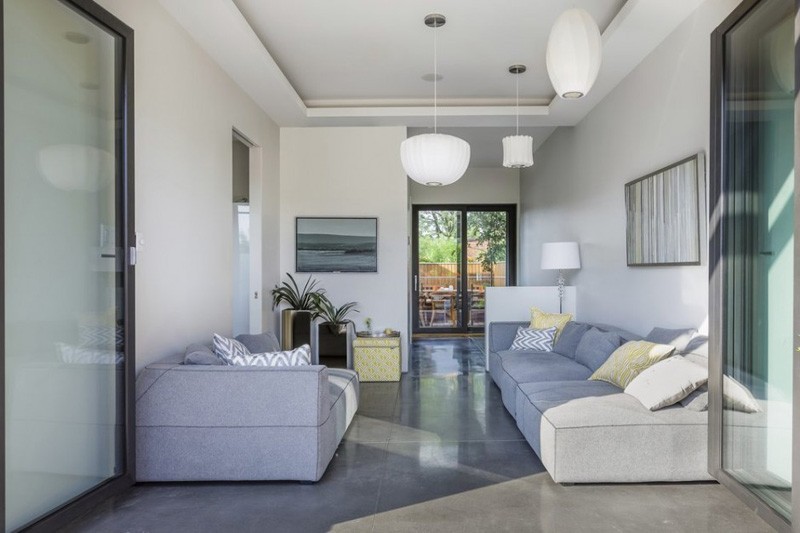 The main area of the floor is a lounge that opens onto a large terrace. It is oriented to enjoy the sun throughout the day because it is open to the terrace just off it. The north side of this living space overlooking the alley, is perforated by a set of vertical slats which provides the light inside the room while maintaining privacy.
The main area of the floor is a lounge that opens onto a large terrace. It is oriented to enjoy the sun throughout the day because it is open to the terrace just off it. The north side of this living space overlooking the alley, is perforated by a set of vertical slats which provides the light inside the room while maintaining privacy.
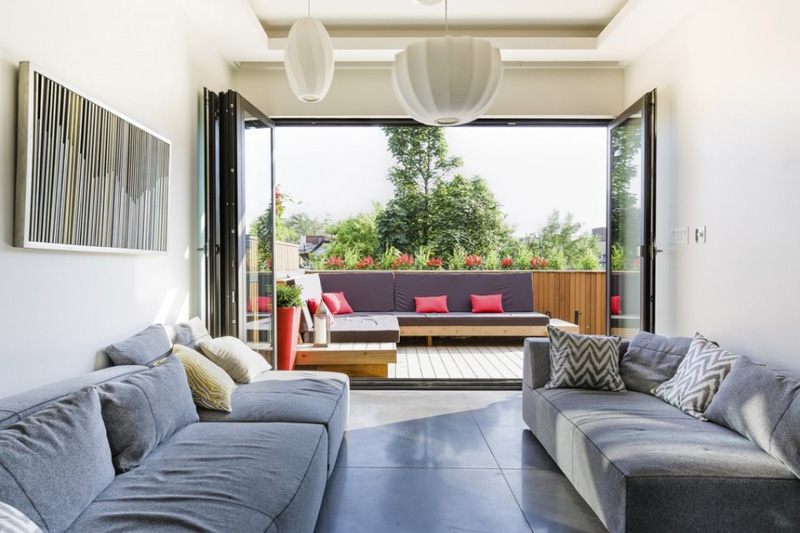 Aside from lovely throws, what I like here are the white pendant lights in different designs. When you are in this area, you can clearly see the terrace and its beauty. Note the pops of red on the outdoor space not just from the throws but also from the flowers.
Aside from lovely throws, what I like here are the white pendant lights in different designs. When you are in this area, you can clearly see the terrace and its beauty. Note the pops of red on the outdoor space not just from the throws but also from the flowers.
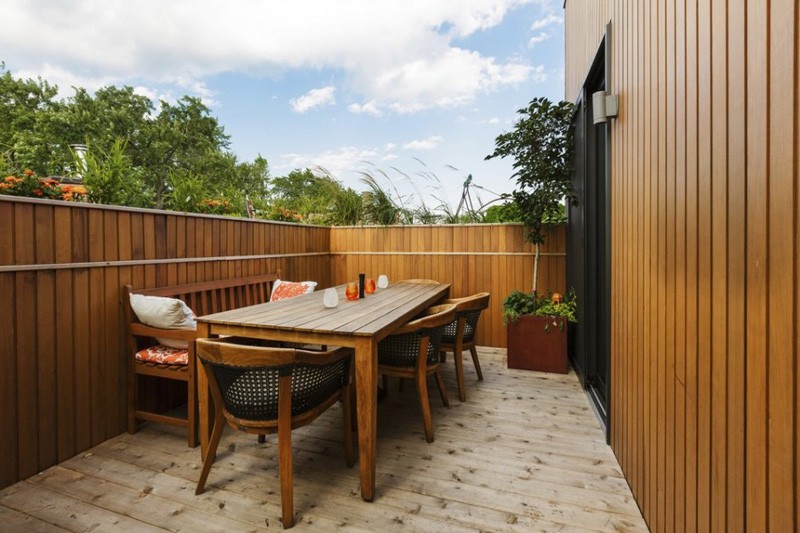 The small yet spacious terrace features a dinette area, a BBQ and a storage module which also conceals the mechanical ventilation of the ground-floor restaurant. Who would expect that this space is also doing another important function?
The small yet spacious terrace features a dinette area, a BBQ and a storage module which also conceals the mechanical ventilation of the ground-floor restaurant. Who would expect that this space is also doing another important function?
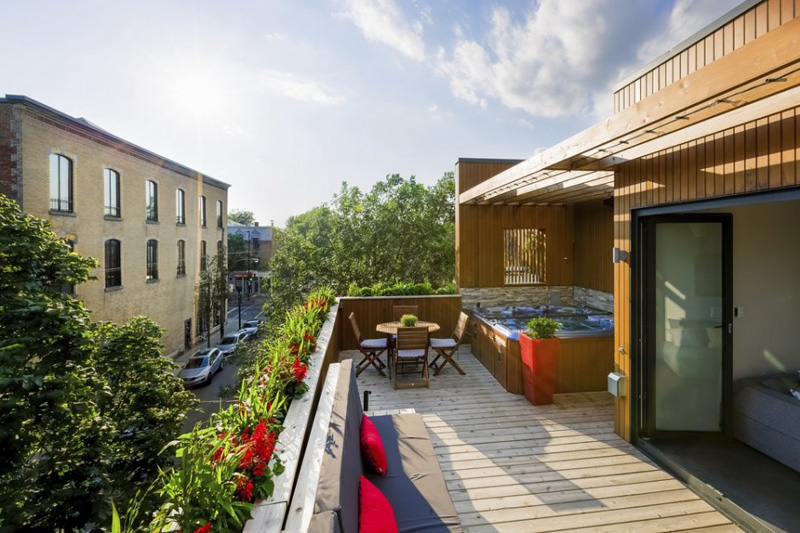 Select cedar planks wrap the railings and flooring of the terrace. On the main terrace, a Jacuzzi tub is seen which is protected from the wind and views and covered with a wooden pergola. It directly connects through a glass door to the shower in the main bathroom. In this area, you can see a plant and flower box that is integrated within the new steel cornice. It also acts as the main railing that is designed to securely anchor the addition to the existing building.
Select cedar planks wrap the railings and flooring of the terrace. On the main terrace, a Jacuzzi tub is seen which is protected from the wind and views and covered with a wooden pergola. It directly connects through a glass door to the shower in the main bathroom. In this area, you can see a plant and flower box that is integrated within the new steel cornice. It also acts as the main railing that is designed to securely anchor the addition to the existing building.
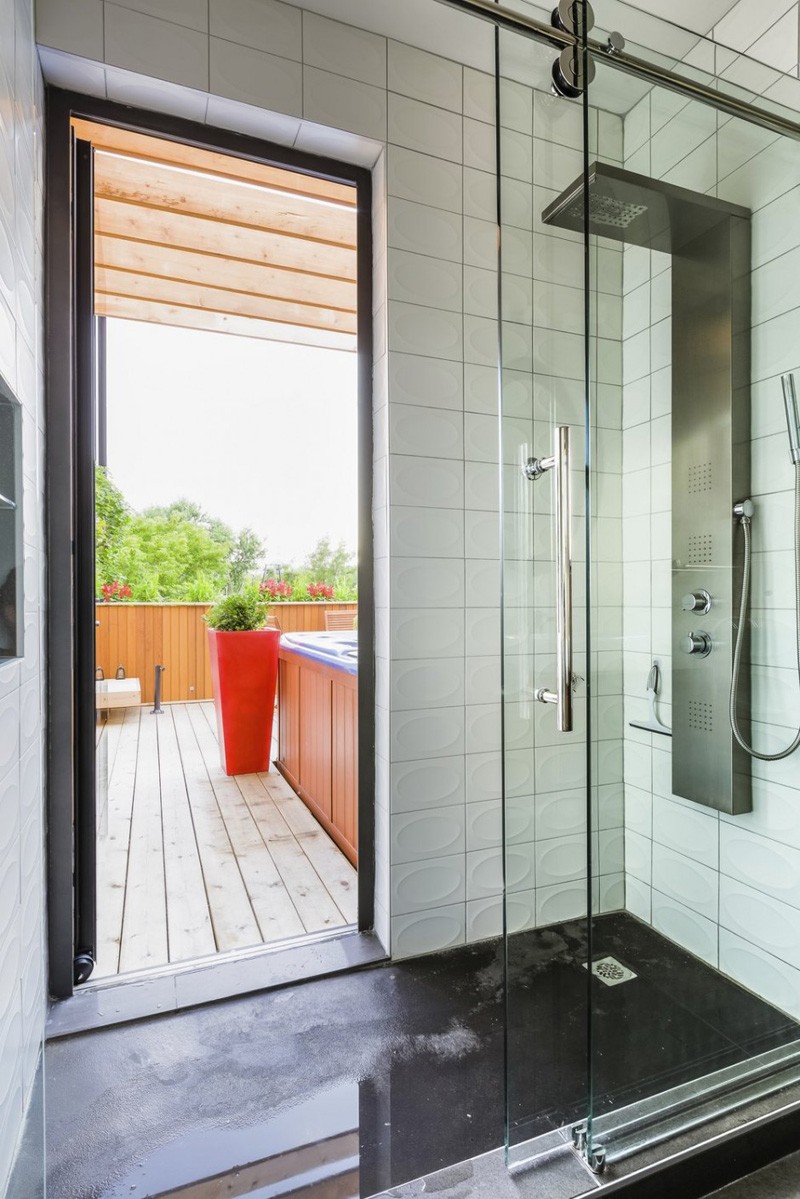 Seen here is the bathroom with shower which can be accessed from the Jacuzzi tub on the terrace. One notable feature here is the design of the wall tiles. You can also note the contrasting colors used in the bathroom.
Seen here is the bathroom with shower which can be accessed from the Jacuzzi tub on the terrace. One notable feature here is the design of the wall tiles. You can also note the contrasting colors used in the bathroom.
It is indeed a beautiful apartment design! Well, we might not expect to see such a gem above a restaurant but it sure is possible to see one. MU Architecture, who did the design of the project, decided to use raw materials left in their original state. It has radiant concrete floors, wooden staircase, and cedar planks that all blend together in harmony.







