Talisman Building Apartment: Converted Warehouse with Vaulted Ceilings in UK
We have seen many interior transformations and we admit that the projects are indeed impressive especially when we see the before and after photos. But even when we cannot see how the space looks like before the renovation, we can still appreciate the new look of the interior just like this home that we will feature today. This is called the Talisman Building project located in southwest London, England, United Kingdom.
The project is an iconic converted warehouse and is a landmark property that dates back to 1939. It was originally set to be demolished, but then an investor purchased the building and wanted to keep its history. This four storey building with 18,000 square feet was turned into a beautiful showroom for the owner’s vintage furnishings and design business. The structure was restored and the two floors were sold to be remodeled into a residential space. This is one of the two apartments in the building has expansive double height, open plan living area. The contemporary home offers 4,979 square feet (462 square meters) of total living area spread out over one floor. The interior is comprised of the kitchen and dining area, reception room, four bedrooms with en-suite bathrooms, a study, home office, laundry room and media room. It has vaulted ceilings with skylights while the living area is light-filled. The apartment also has a south-facing terrace to take advantage of the charming location.
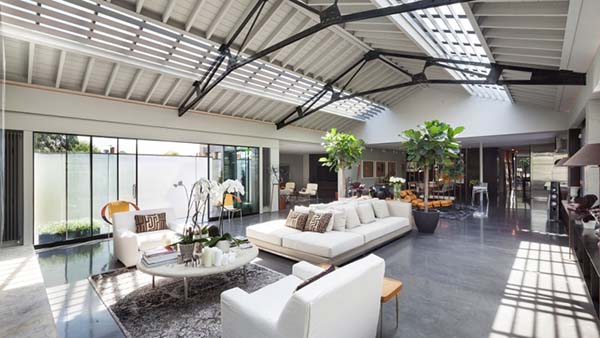 Note the vaulted ceiling of the living with skylights that fill the space with natural light.
Note the vaulted ceiling of the living with skylights that fill the space with natural light.
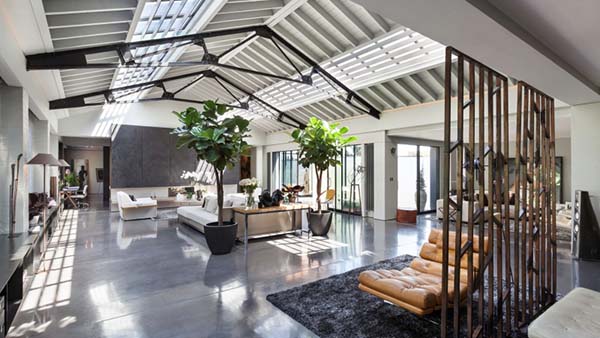 The interior is indeed spacious with exposed trusses and a lovely wall partition.
The interior is indeed spacious with exposed trusses and a lovely wall partition.
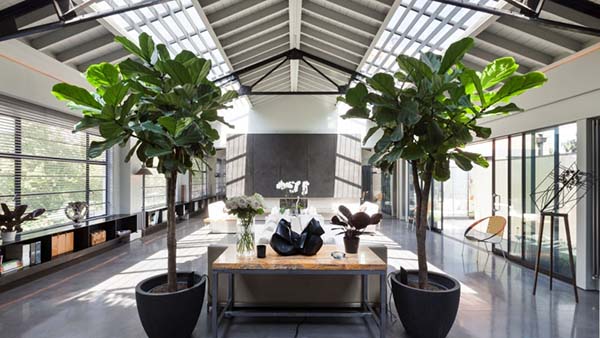 High-quality furnishings as well as natural materials and plants are brought inside the apartment.
High-quality furnishings as well as natural materials and plants are brought inside the apartment.
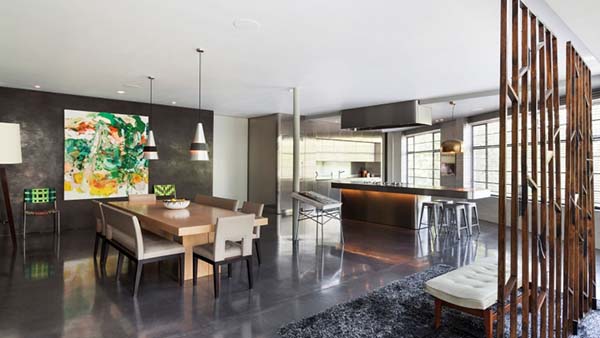 In this area, the ceiling is of normal height but still has an open floor plan layout.
In this area, the ceiling is of normal height but still has an open floor plan layout.
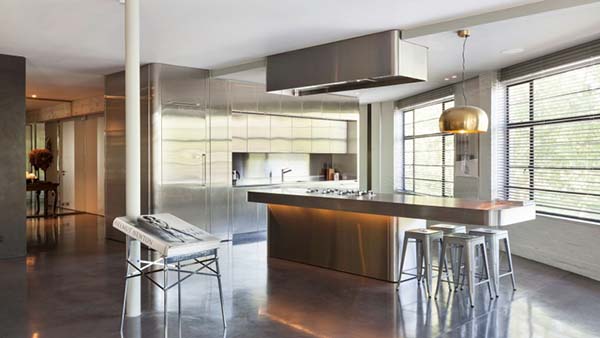 The kitchen is graced with a stainless island and cabinets- it does look luxurious and industrial at the same time.
The kitchen is graced with a stainless island and cabinets- it does look luxurious and industrial at the same time.
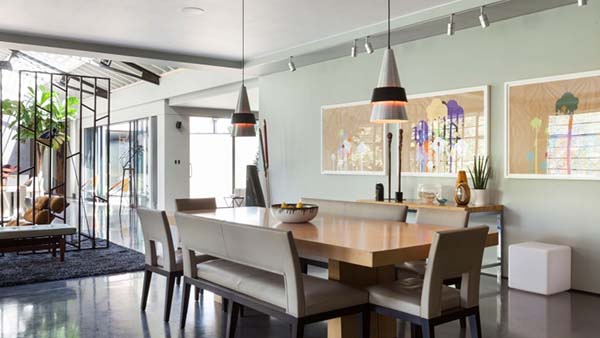 Aside from chairs, the dining area has a long bench too which is perfect for group dining!
Aside from chairs, the dining area has a long bench too which is perfect for group dining!
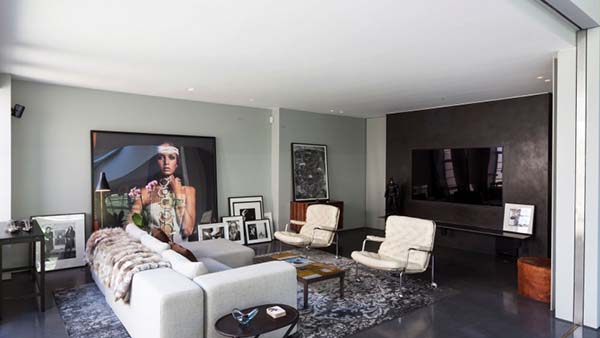 The family room has a more intimate feel with a black wall that carries the large television.
The family room has a more intimate feel with a black wall that carries the large television.
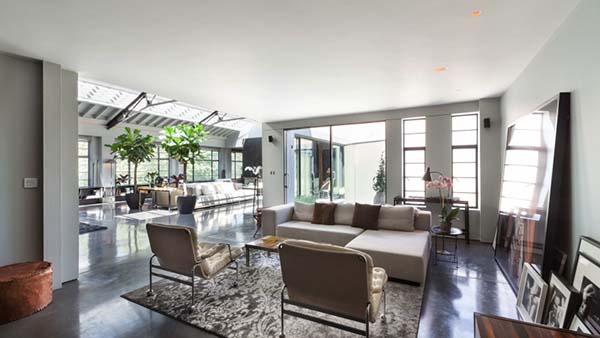 The area is filled with lights too as it has large glass windows around it.
The area is filled with lights too as it has large glass windows around it.
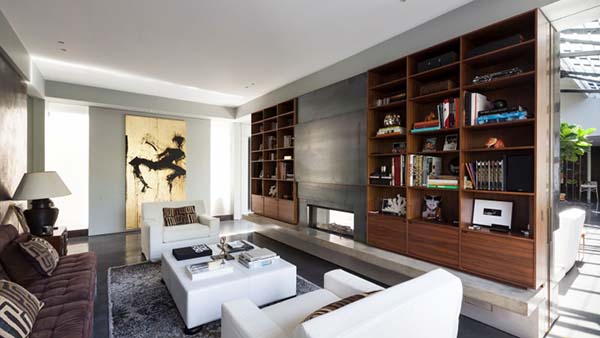 The living area has a very useful storage system that also bears the modern fireplace. Beautiful furnishings!
The living area has a very useful storage system that also bears the modern fireplace. Beautiful furnishings!
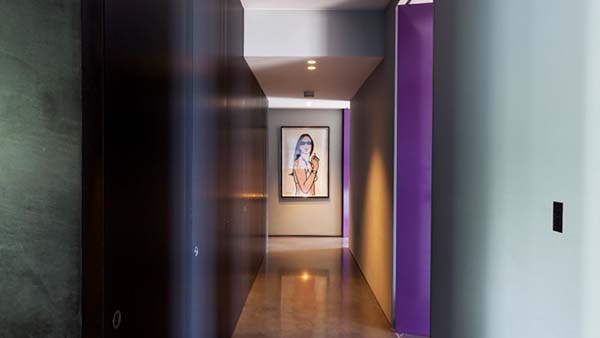 I can say that the hallway has that hotel-feel look because of the lighting in it.
I can say that the hallway has that hotel-feel look because of the lighting in it.
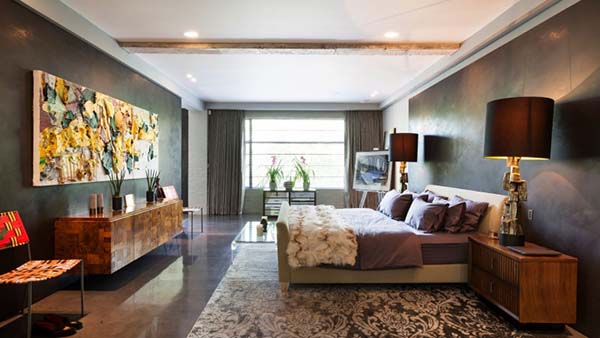 Even the bedroom has a hotel-feel too with identical table lamps on side tables and an artistic wall painting.
Even the bedroom has a hotel-feel too with identical table lamps on side tables and an artistic wall painting.
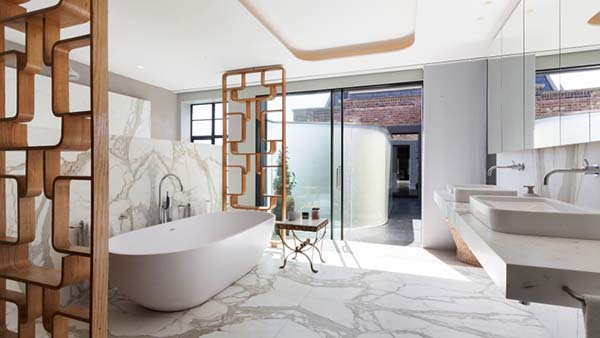 The ensuite looks very stunning and sophisticated! Just look at those wall partitions!
The ensuite looks very stunning and sophisticated! Just look at those wall partitions!
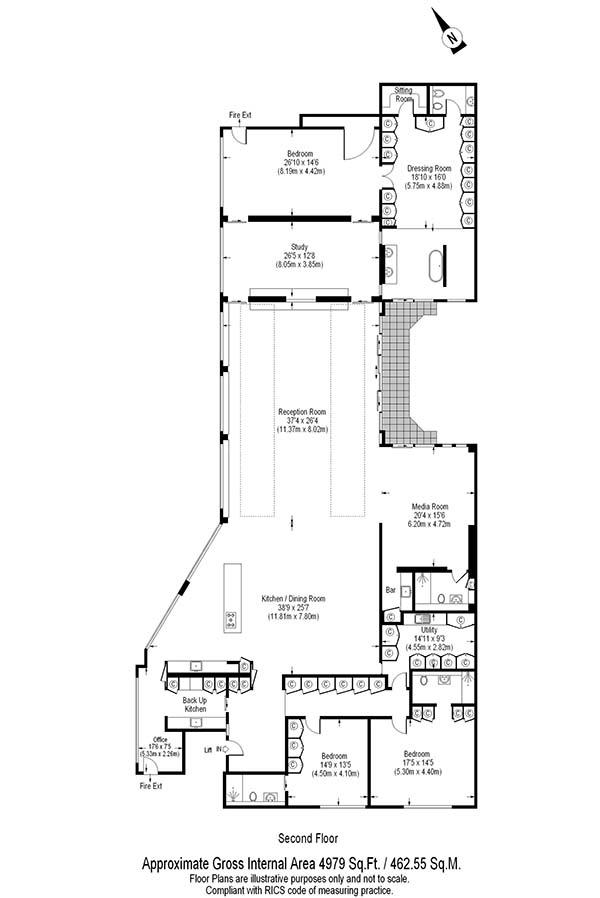 If you want to see how the areas of the house were distributed, take a look at this floor plan.
If you want to see how the areas of the house were distributed, take a look at this floor plan.
Aside from the vaulted ceiling in the living area, the rest of the ceilings are all on a human scale that creates comfort and livability. Overall, the look of the apartment is very relaxing and cozy. Others might not like it to be under very high ceilings but that is okay, other areas have lower ceilings anyway. This design is done by Gumuchdjian Architects who did an amazing job. Even if we cannot see the ‘before’ photos, we can certainly say that the current design suits one’s modern lifestyle while keeping the history of the place. Beautiful indeed!










