A huge exterior is also important when we aspired to have a wider space that will accommodate enough our favourite landscape, garden and swimming pool. This will also allow the homeowner to renovate or add new features whenever they like and need to. Today, we will explore the house design in Tel Aviv, Israel. This house is named as the North TLV Home. According to the designer, this is a new house of a family who purchased the plot of land adjacent to their home of the past 20 years.
Their old house also stands on the same place so it was not that difficult for the designer to unite the buildings. The new house actually was built on a plot of approximately 500 square meters and has a built up area of 120 square meters. This house includes a separate unit and an expansive terrace used for hosting. With that the designer encounters the challenge of planning a new house that will complement with the old one. Let us scroll down the page and enjoy the different fascinating ideas that the designer applied in this new house through the images below.
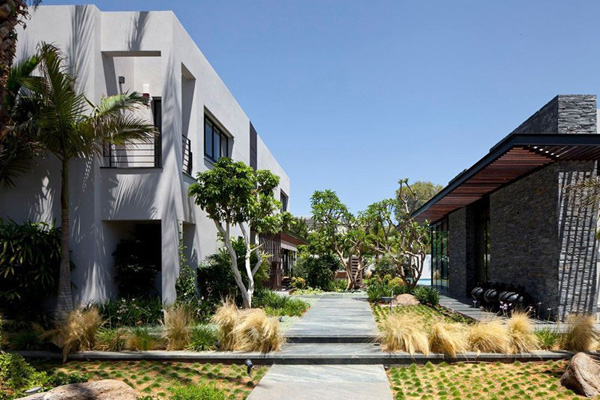
Green landscape underlines the beauty of nature and how it complements with the shape of the house building.
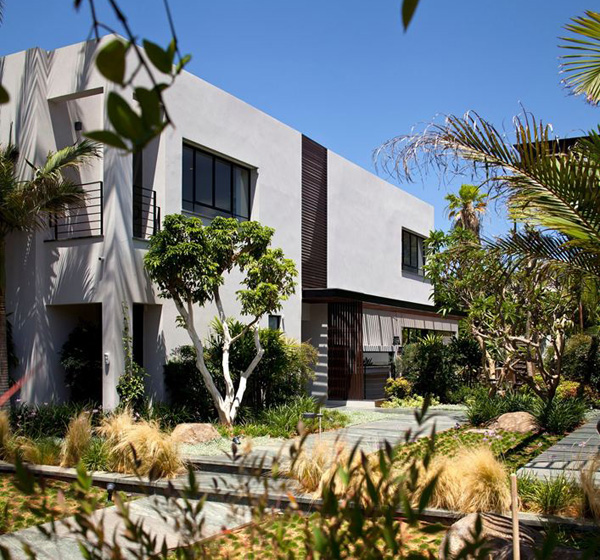
Geometric forms of the house building showcase its amazing texture and lines.
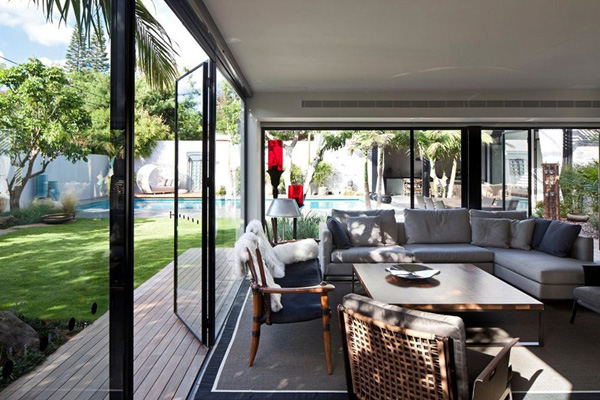
Soft and grey coloured sofa creates a comfortable experience with the open glassed door in this space.
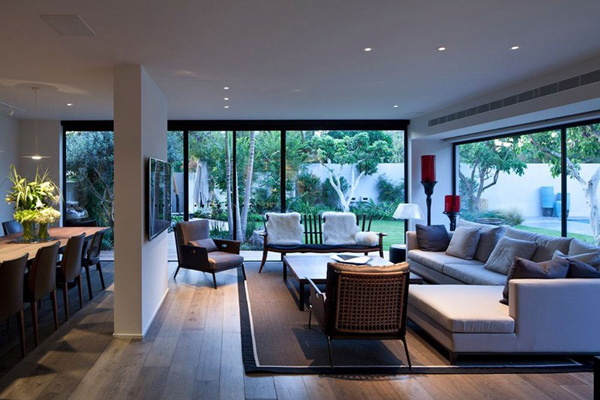
LED lights installed in the interior shows the comfort and great ambiance in the living space of this house.
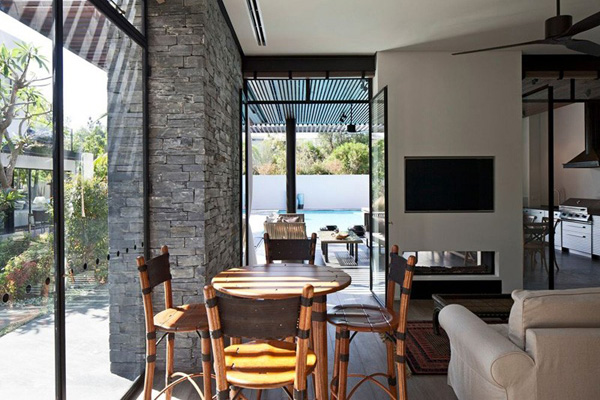
Sustainable light may still be accessible in this table for two because of the glassed walls.
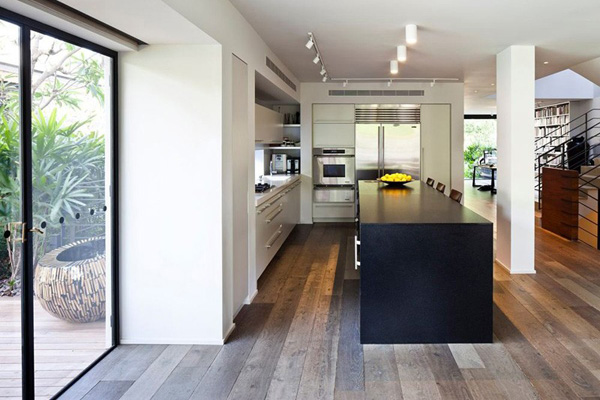
The neatness and flawless texture of the kitchen space stressed its modern features.
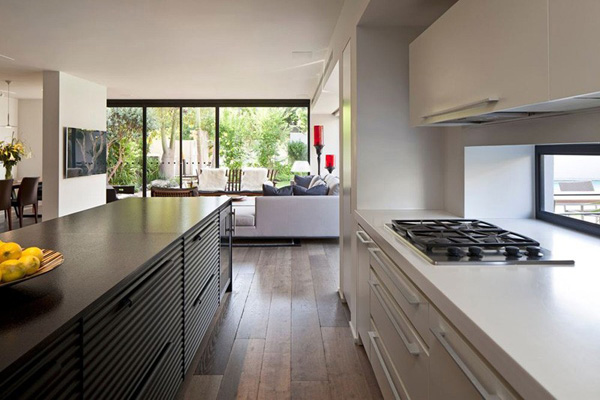
High technological device used in the kitchen made this area more functional and elegant.
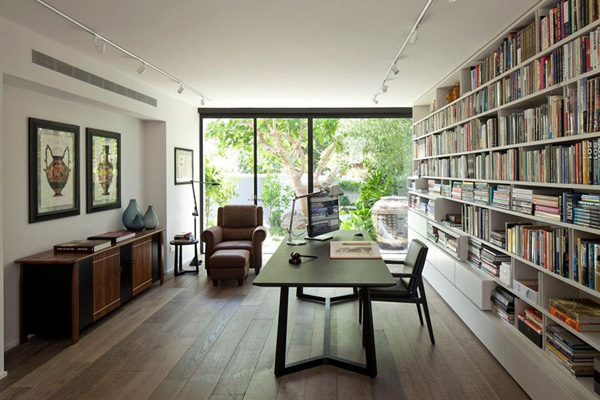
A spacious and relaxing office space with these built-in shelves serve as the library and study room, too.
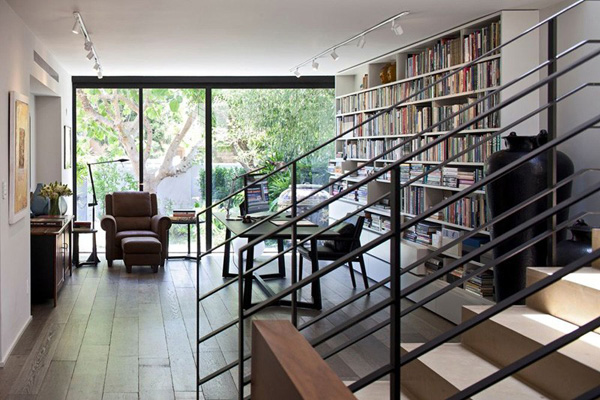
Sustainability and the prevailing fresh air in the garden is viewed from this study and library room.
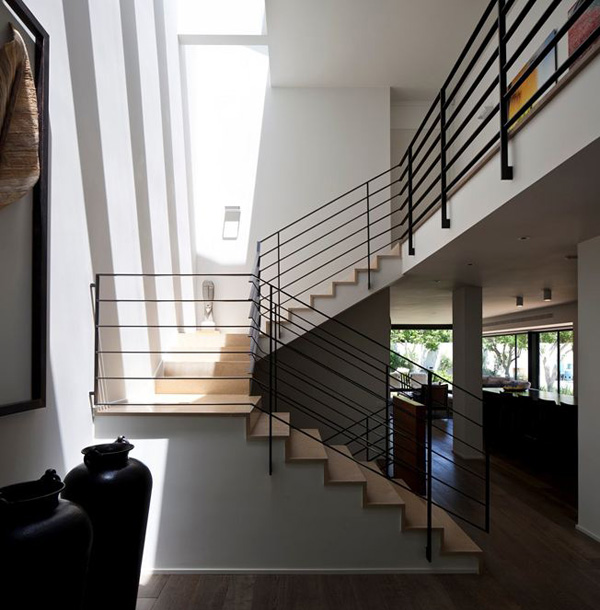
Modern and high quality materials are utilized to make this staircase comfortable and clean.
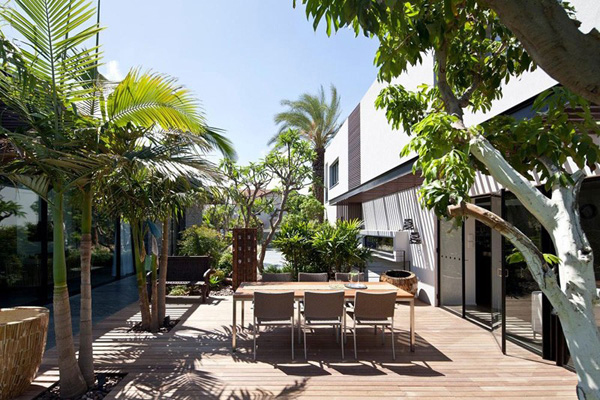
A huge space for the client for this dining set with natural ventilation.
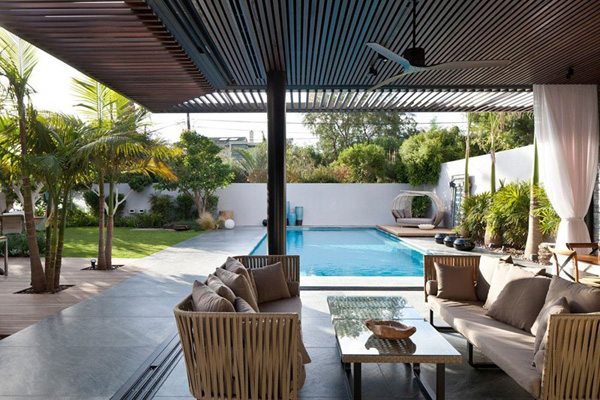
A charming patio is ensured to complement with this stunning swimming pool.
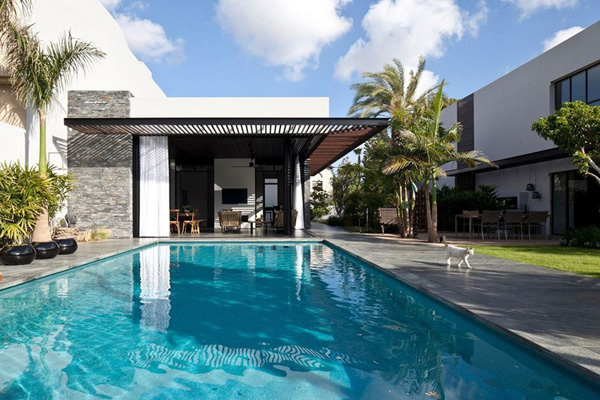
Who will not say that this cool swimming pool is enough to maintain the relaxing zone in the house?
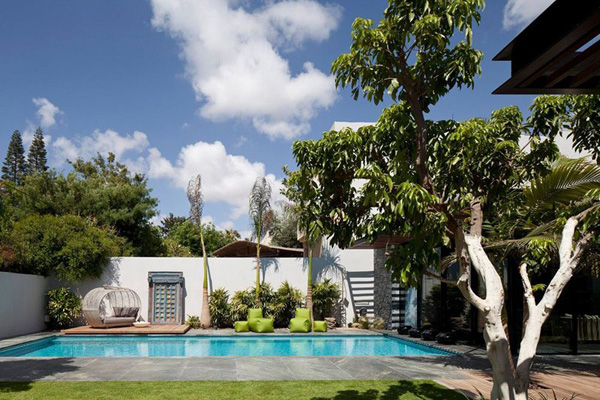
Well-trimmed landscape and tall trees unveil the close-to-nature exterior.
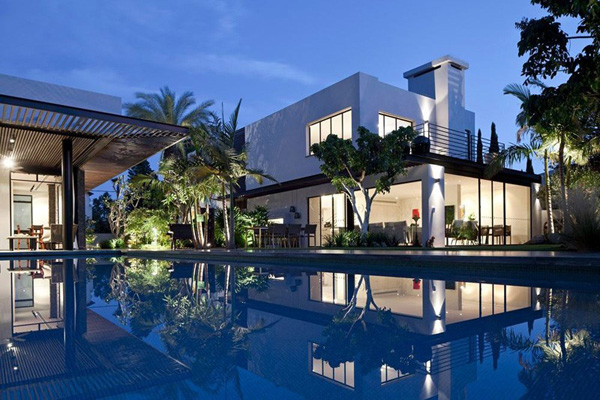
At night, the water in the swimming pool adds the elegance and luxurious feature of the exterior.
Photographed images presented above by Amit Geron effectively shows how the Studio Nurit Leshem successfully responded to the demands of the client. The designer created an open space between the buildings, landscaping and gardening. I personally like the terrace among the other parts of the house where this serves as the main hosting space of the old house and it features a kitchen with barbecue. From this terrace the members of the family can fully enjoy the transformation of their old house.