We can never deny the fact that renovation and repair is always part of our house maintenance. Renovation is essential in making our house more elegant and comfortable to live in. Some also considered renovation to have a trendy house that may be more attractive and functional. Today we will explore a house built originally in 1930 and how the designer illustrates the renovated features here. This house is spotted in North London, and this was transformed into a spacious, light-filled home for the clients with their four children.
Let us examine how the designer brought changes in every part of this house from its interior to the exterior. The entire house was refurbished and refitted but its roof was reconstructed and extended to provide two additional bedrooms and a bathroom. As we can see its ground floor, there was substantially extended and reconfigured to create a series of dynamic living spaces which are oriented towards the large, south facing garden. Scroll down the page and see more of the incredible changes of this old house into a newly transformed house through the images below.
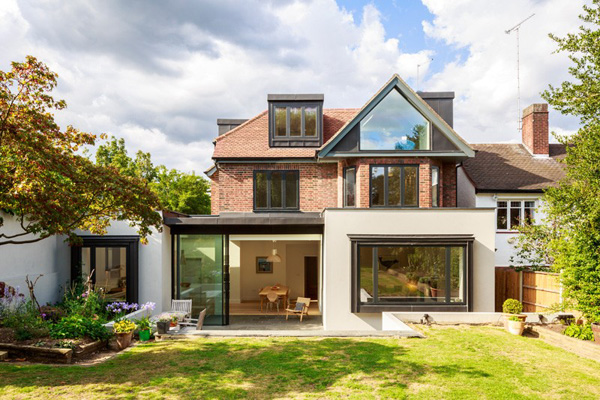
Have a look at the unique forms and shapes reveal in the house building which complements with the beautiful landscape here.
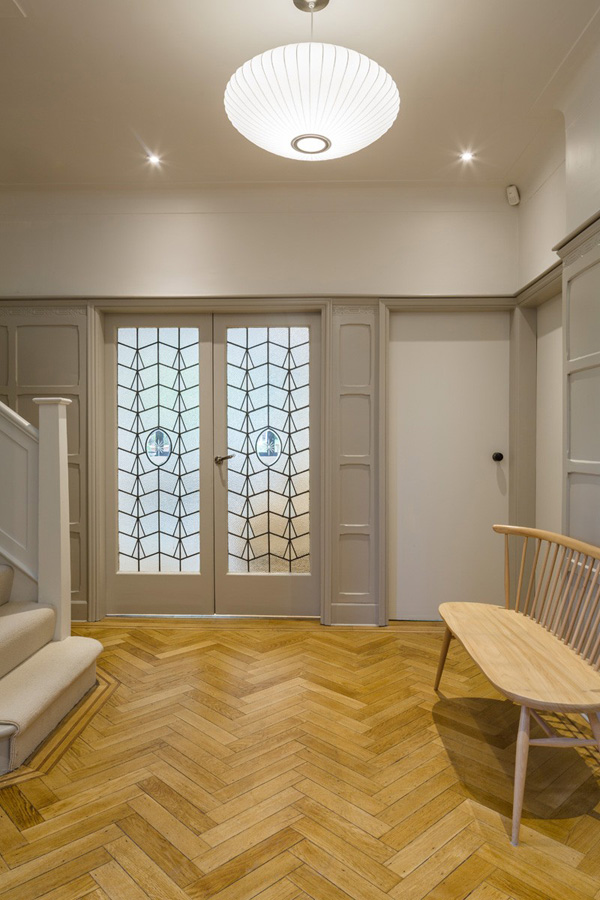
A neat and warm colors in the entrance area seems like assuring the client to have a comfortable space to stay in.
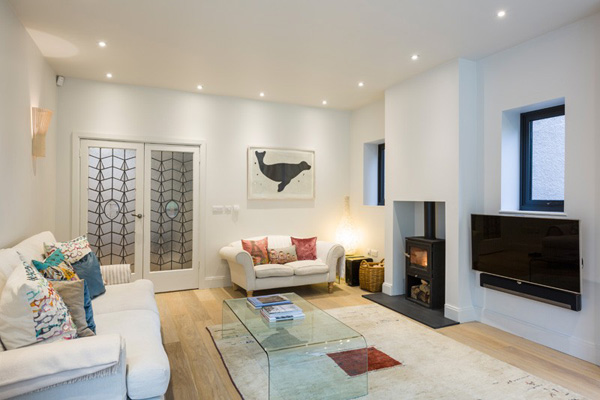
Expensive and fabulous furniture completes the modern and sophisticated concept of the living space.
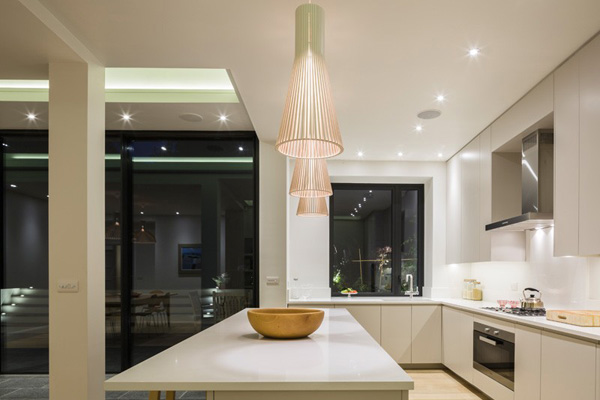
Extraordinary design of this lamp jives with the LED lights installed in this kitchen.
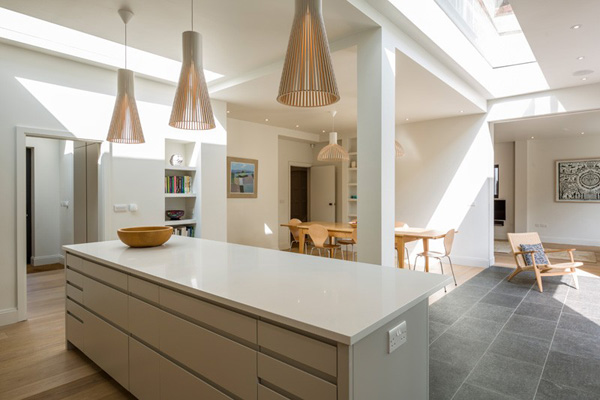
Smooth textures and lines seen in the furniture is highlighted with this accessible sunlight.
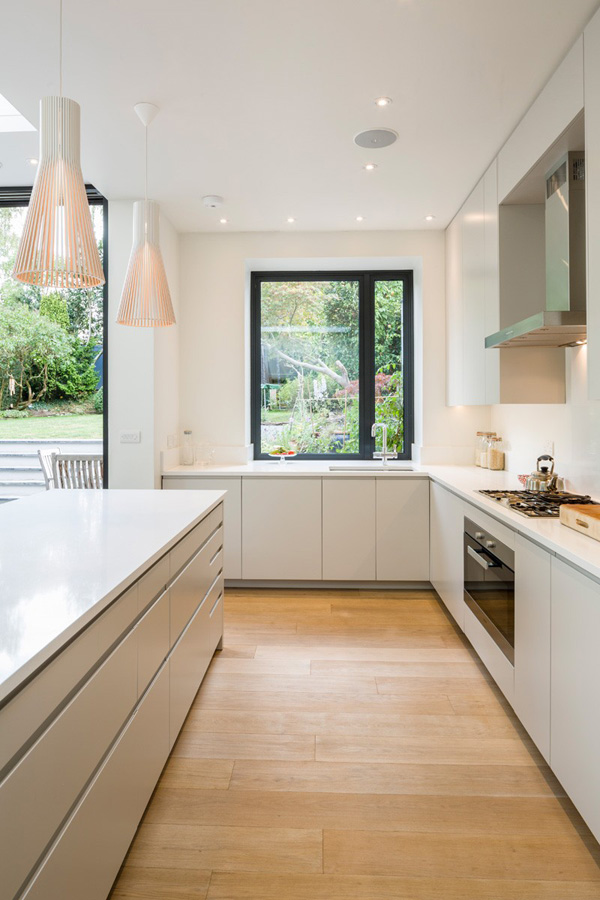
Trendy design of this tables and cabinets enhances the white themed kitchen.
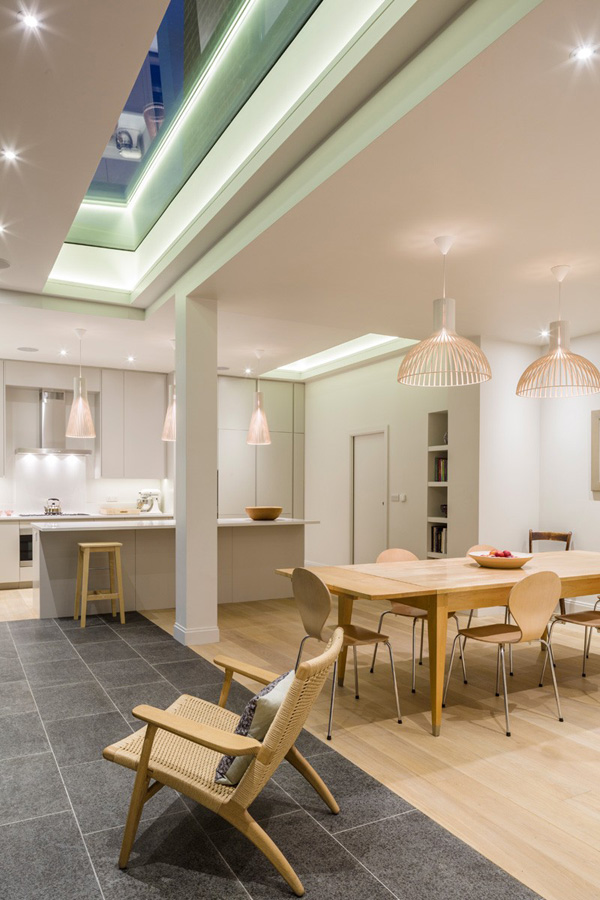
Wooden furniture match perfectly with the uniquely designed lamps hanged above it.
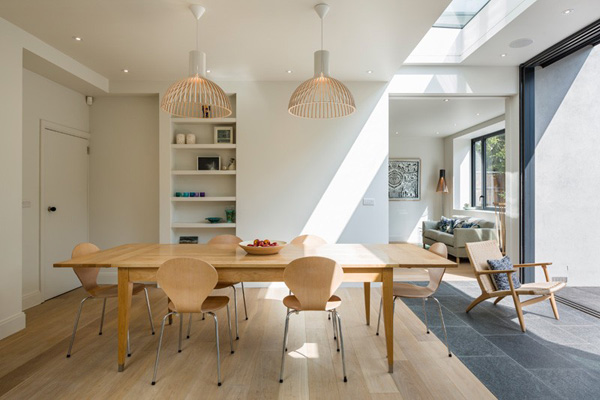
Accessibility to the natural light every morning also underlines the importance of sustainability.
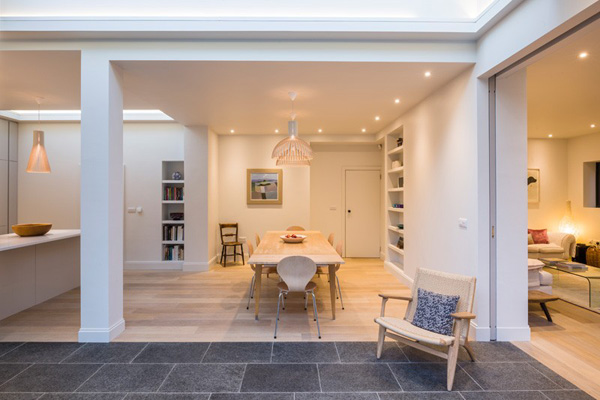
Open plan layout of the interior provides the idea of connecting the interior to its exterior.
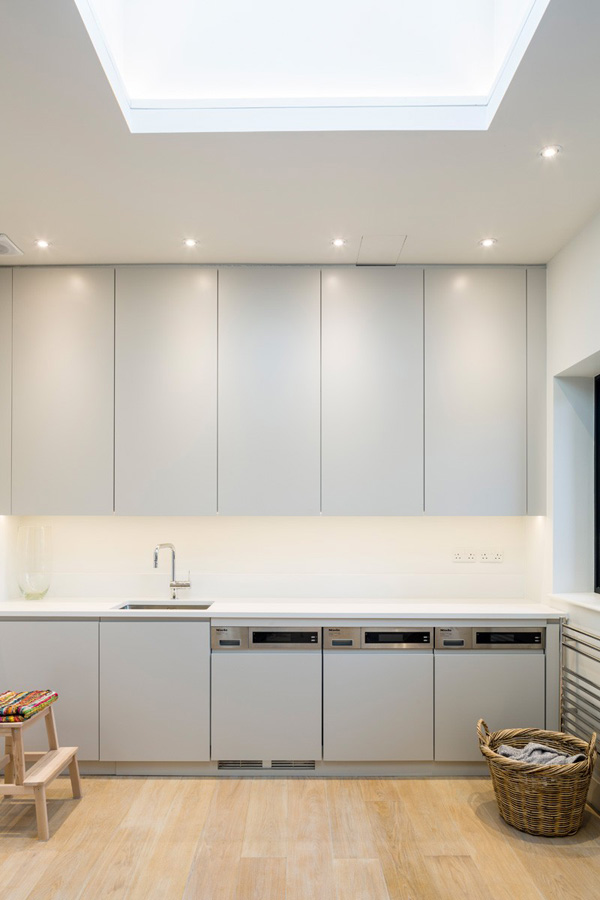
A large space for laundry is also provided in the interior so the clients can freely move.
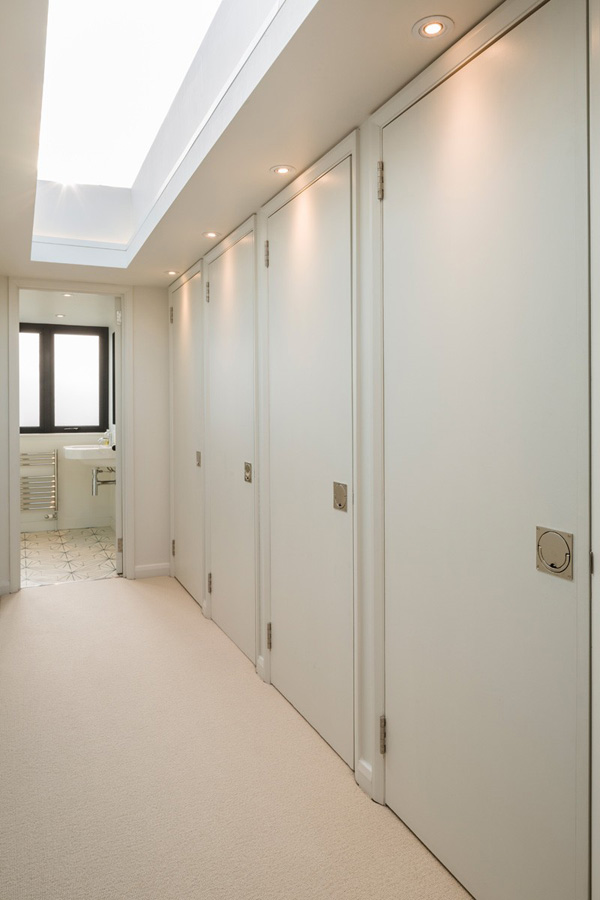
Large cabinets and closets are provided here to store the client’s garments.
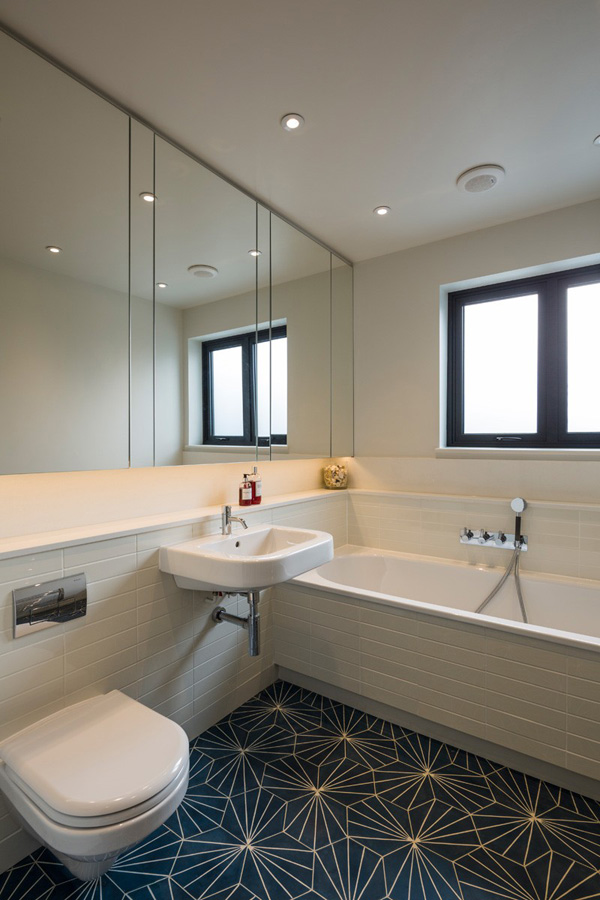
Patterns uncover in the floor tiles creates a balance in the plainness of the walls and ceilings of this bathroom.
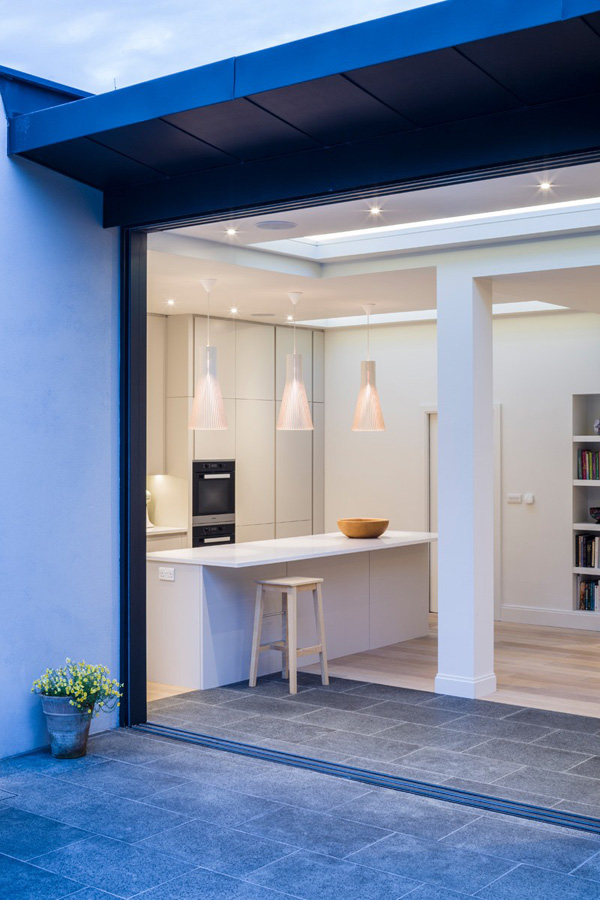
We can undeniably see how the glassed materials utilized in the walls of this kitchen have an easy access to the exterior.
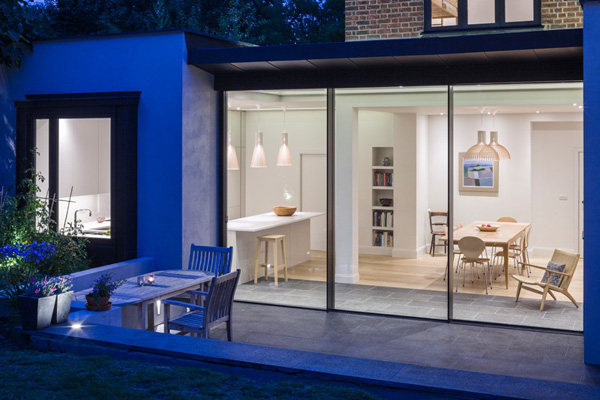
The dining set well arranged in the patio creates a very romantic mood for the client to share.
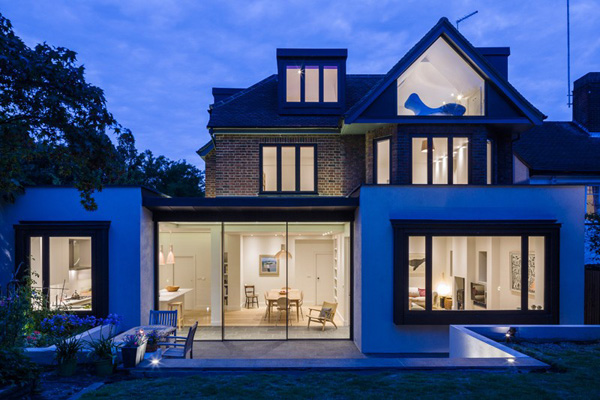
Lighting system utilized in the interior as well as in the exterior effectively shows the remarkable changes apply in this house.
Gareth Gardner’s set of photographs of this house merely uncover the stunning transformation of this old house into a more contemporary and fabulous one. The Jones Associates Architectsdefinitely provides the unusual feature to make this house looks livelier and lovelier. We can easily determine the incredible palette of new materials which includes the pre-weathered zinc sheet, Welsh slate copings, sedum green roofing and basalt paving that certainly complements with the original red brickwork and tiles here. I personally like the front area of the house that seems so inviting that seems like welcoming the guests to explore more of the house features inside. We hope that you just not find this house interesting but its features to be applied in your house in the future.