Fascinating and Innovative Style of the Deepwell House in California
When we talk about investment property management, we always think of buying an old house, renovate it and resell it to other people with a higher cost. Today, we will check how this residential project successfully renovated in the Deepwell Ranch Estates, Palm Springs, California, USA. This house is called as the Deepwell House as it named after its location.
The designer said that the client originally purchased the house for the purpose of reselling the house to earned good profit. The challenges of the house rebuilding involves the large overgrown tree in the entrance area in which it tends to hid the details of the architectural design, a compartmentalized floor plan, old fashioned bathrooms and lack or orientation layout of the backyard. Why don’t we check the details of the house through the images below.
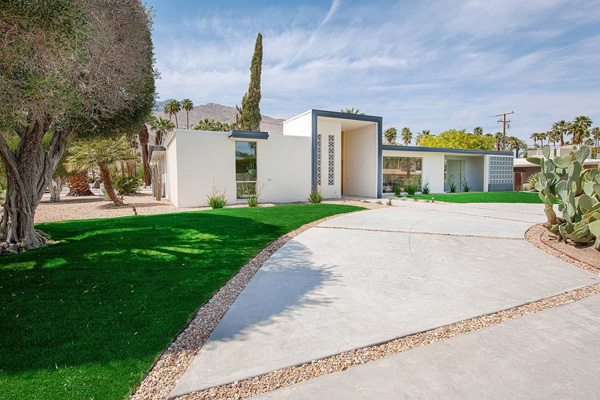 Take a glance at the beautiful landscape orientation that is extremely well presented in the exterior.
Take a glance at the beautiful landscape orientation that is extremely well presented in the exterior.
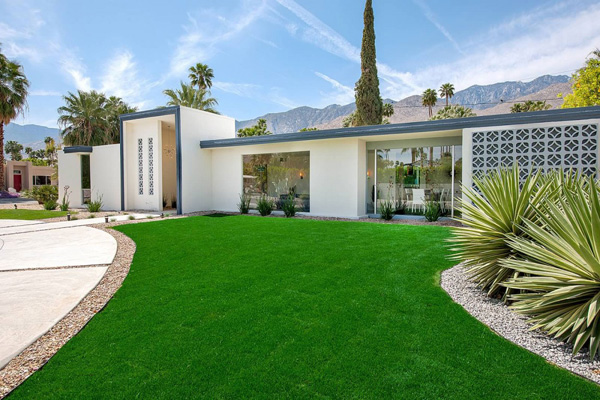 Graced with well-groomed green grass, this exterior stands out among the other houses in the neighborhood.
Graced with well-groomed green grass, this exterior stands out among the other houses in the neighborhood.
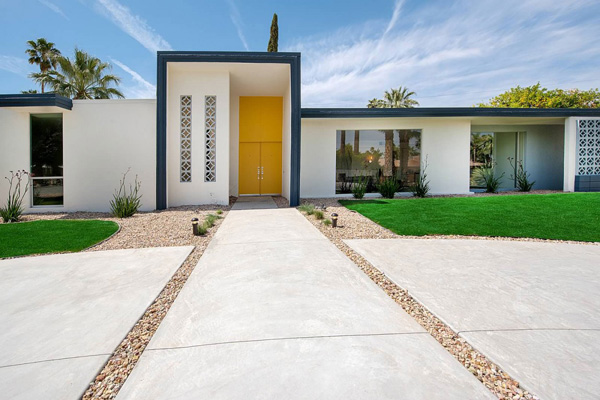 Smooth and rough texture of the pavement is well observed in the entrance area of this modern house.
Smooth and rough texture of the pavement is well observed in the entrance area of this modern house.
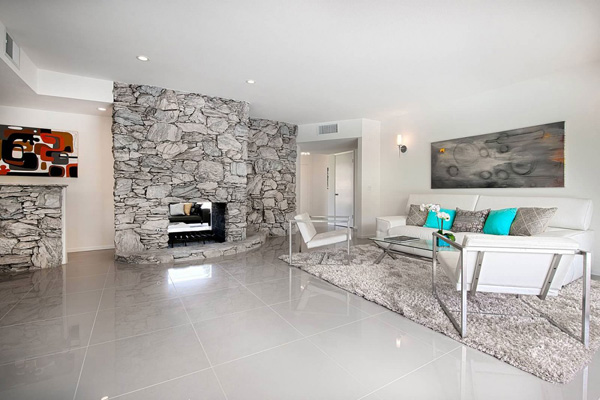 Stoned walls harmonize with the carpet set in the living space’s floor which uncovers its elegant style.
Stoned walls harmonize with the carpet set in the living space’s floor which uncovers its elegant style.
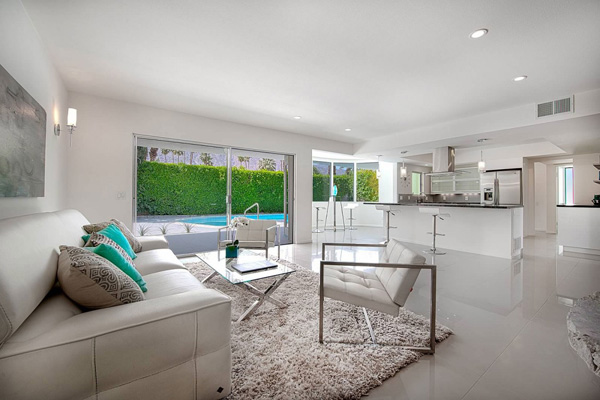 From the interior, the client may certainly enjoy the view of the swimming pool and the garden through its glassed walls and doors.
From the interior, the client may certainly enjoy the view of the swimming pool and the garden through its glassed walls and doors.
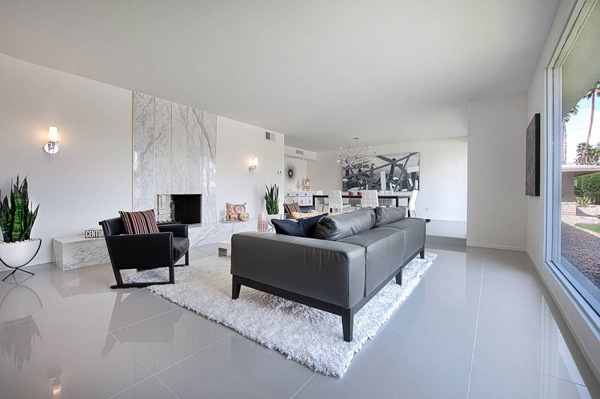 Grey sofa complements with the white smooth paint in the interior that shows clean and neat areas.
Grey sofa complements with the white smooth paint in the interior that shows clean and neat areas.
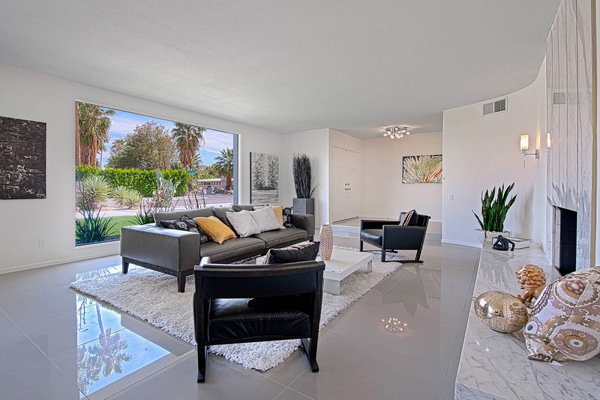 Well-arranged and high quality furniture made this living space not just comfortable but also luxurious space to stay in.
Well-arranged and high quality furniture made this living space not just comfortable but also luxurious space to stay in.
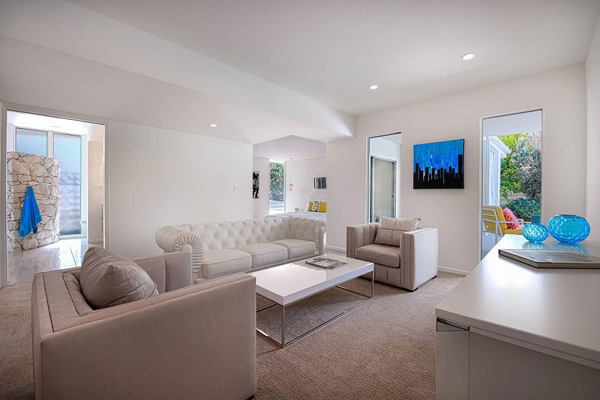 Beige color of the sofa and the rectangle table at its centre is accentuated with the blue decor and paint in the walls.
Beige color of the sofa and the rectangle table at its centre is accentuated with the blue decor and paint in the walls.
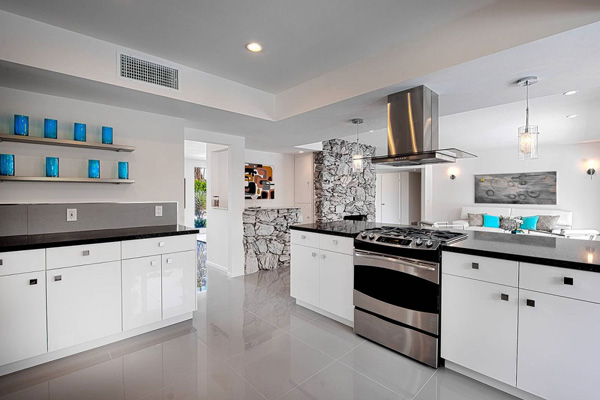 Stainless materials with the accents of blue kitchen wares match perfectly with the white and grey theme kitchen.
Stainless materials with the accents of blue kitchen wares match perfectly with the white and grey theme kitchen.
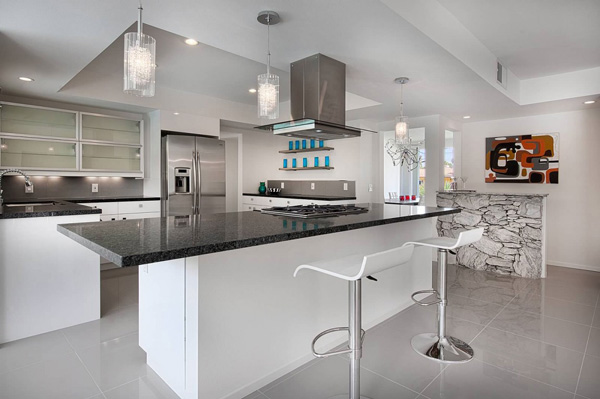 Unique and stylish chairs in the kitchen table enhance its design and modern fashion.
Unique and stylish chairs in the kitchen table enhance its design and modern fashion.
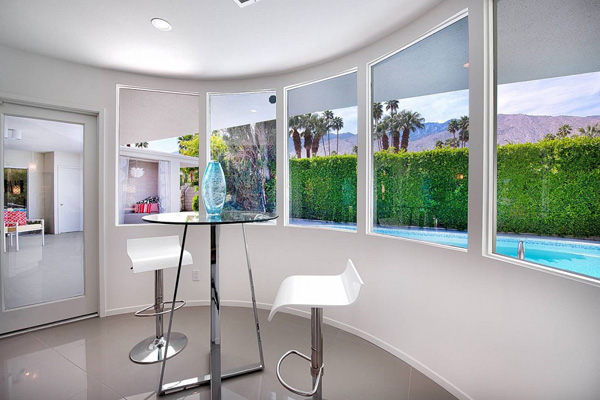 Here’s one of the perfect spot in the interior where the client may take the full advantage of the enchanting sight in the garden and pool.
Here’s one of the perfect spot in the interior where the client may take the full advantage of the enchanting sight in the garden and pool.
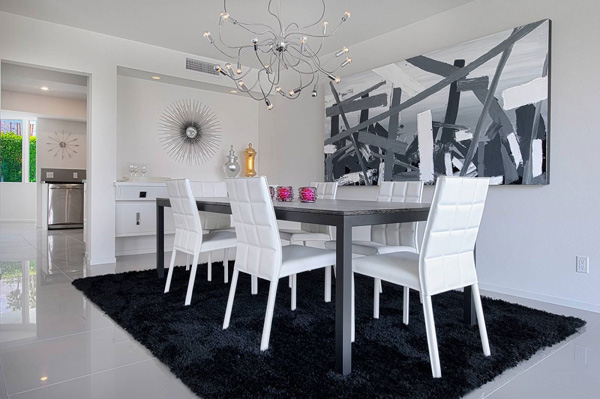 White dining set arranged in this cozy space stand out for its black and rough carpet.
White dining set arranged in this cozy space stand out for its black and rough carpet.
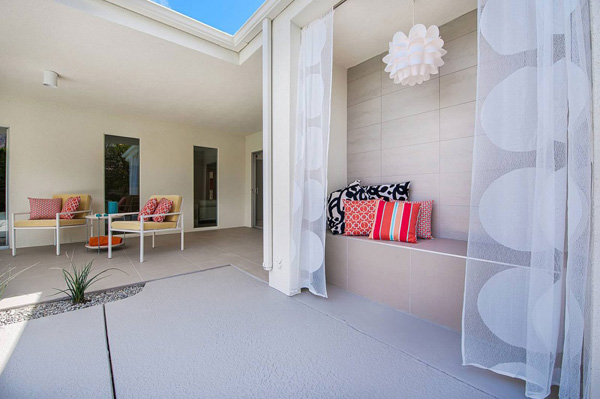 Huge curtains harmonized with the extraordinary and stylish chandelier here.
Huge curtains harmonized with the extraordinary and stylish chandelier here.
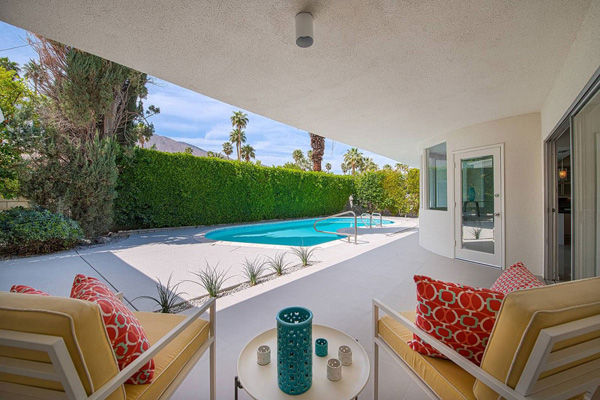 Colorful round patterns in the pillows of these comfy seats in the patio area complements with the natural beauty of the garden.
Colorful round patterns in the pillows of these comfy seats in the patio area complements with the natural beauty of the garden.
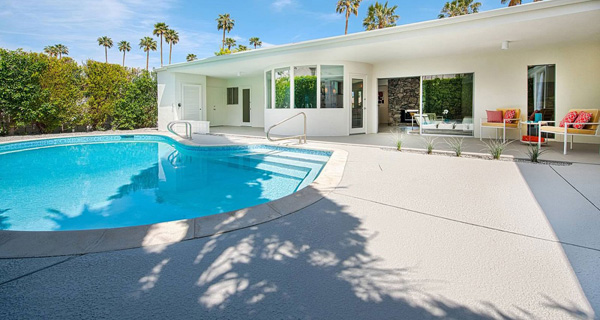 Here’s the round swimming pool that underlines the fascinating and fresh areas in the exterior.
Here’s the round swimming pool that underlines the fascinating and fresh areas in the exterior.
As we have observed the renovated house, the huge rubber tree was removed and a concrete block was carefully placed. The H3K Design were able to make the front door as a focal point and it pays homage to the homes late 1950s origins. The conversion of the outdoor areas to a cozy lounge space enhanced the private area that will let them enjoy the pool and Mountain View. For that, the client was very pleased with the fast transformation of the old house that made them so excited to sell this property immediately with a good profit. We hope that we inspire you again today from these amazing ideas that will build or maybe transformed your own house in the future.








