It is really true that we need to consider a lot of factors in choosing the best design for our future home. Not only the colour of the house, or the furniture that we will set up inside the house, yet we also consider the kind of place where we will build it. Now I am going to show you how an architect proves that the surroundings are very crucial to achieve the best home design. This modest house is truly attractive with its minimal design that recommends a perfect place to live in.
A house that is seated in the middle of Clearview, Ontario Canada, may extremely amaze you with all its sustainable features. It was inspired by the so called geothermal lake loop and green house that makes it stand out from the others in that place. It shows a series of connections between its structure and its environment that makes it more spectacular. The designer have efficiently took advantage of its eco-friendly and useful design. They carefully prefer those materials that would expose the scenic view of an adjacent landscape.
They have integrated a number of sustainable features. The sustainable qualities of these are the program and spatial optimization, site specific views, passive solar heating, natural ventilation and passive cooling, and natural daylight. Also it has a material optimization, modular design, renewable kinds of materials and finishes, an advanced geothermal system, and radiant heating. Isn’t it cool? Well, let us scroll down the page and set your eyes on these incredible features of the Clearview Residence.
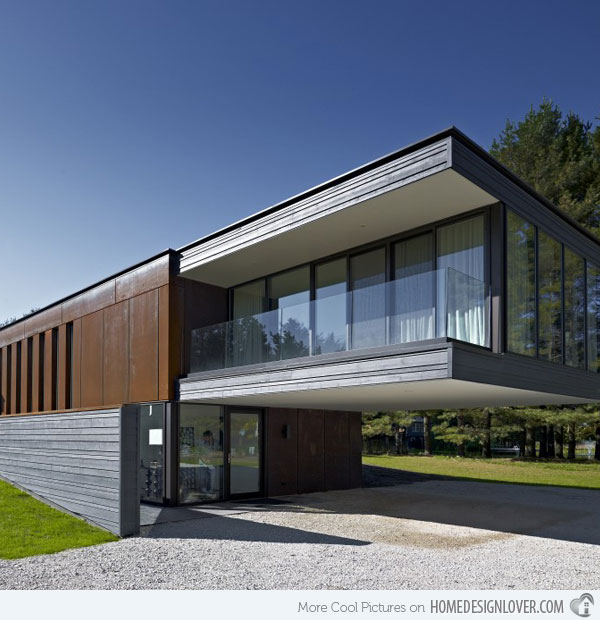
Spotted here is the modern house with a floating bedroom in a Clearview Residence.
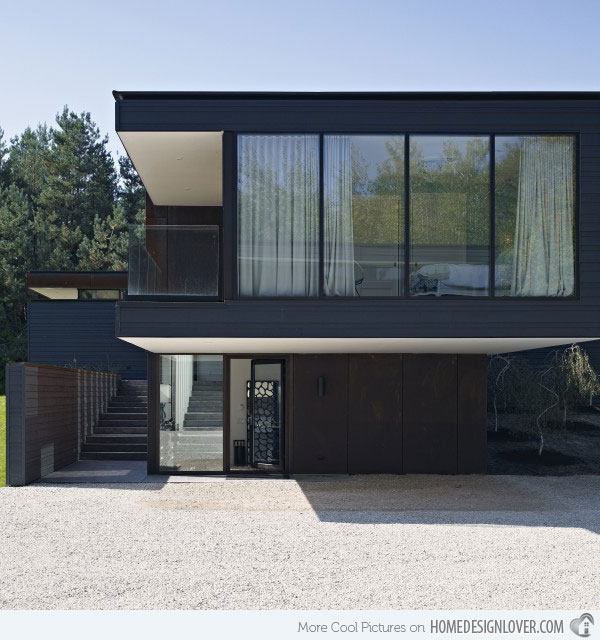
A large bedroom is evidently seen here through its glass windows.
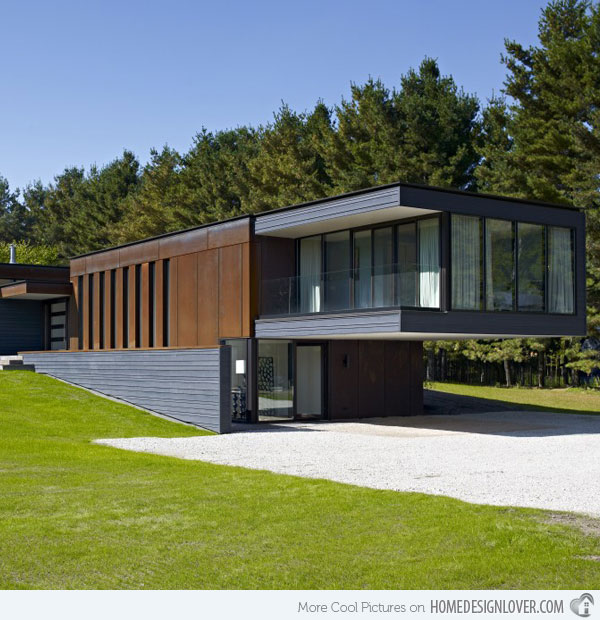
You may be delighted with this sight of a classy house in the morning seated in the heart of the green environment.
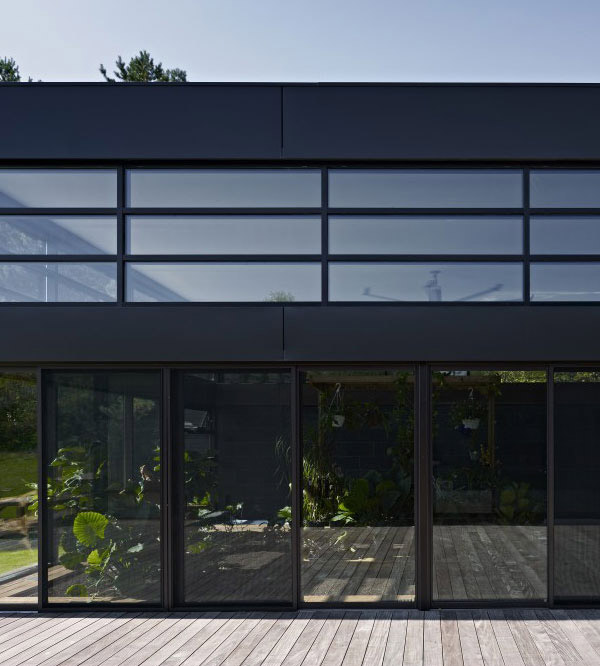
A contemporary glass windows and doors will allow you to feel comfortable to stay in this residential house.
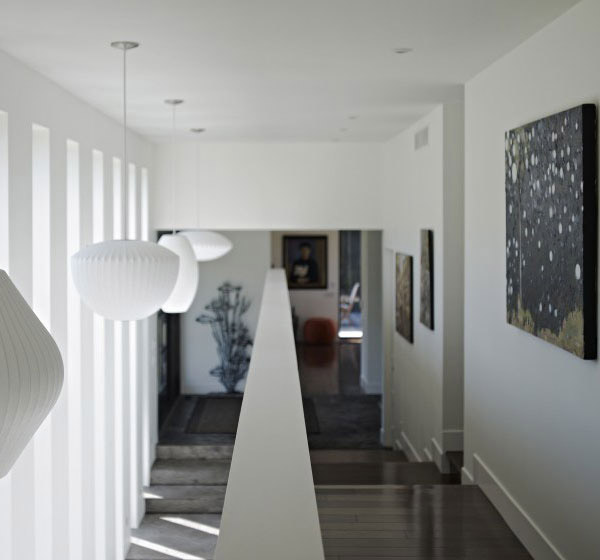
Looking at the interior side of the house will give you an exciting feeling to check more of the arrangement of the furnishings inside.
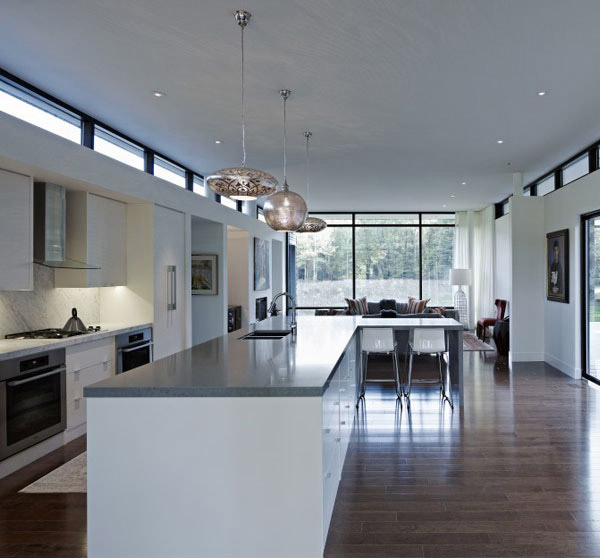
This is a typical Kitchen Room with its simple kitchen wares and things that presented a neat and clean room.
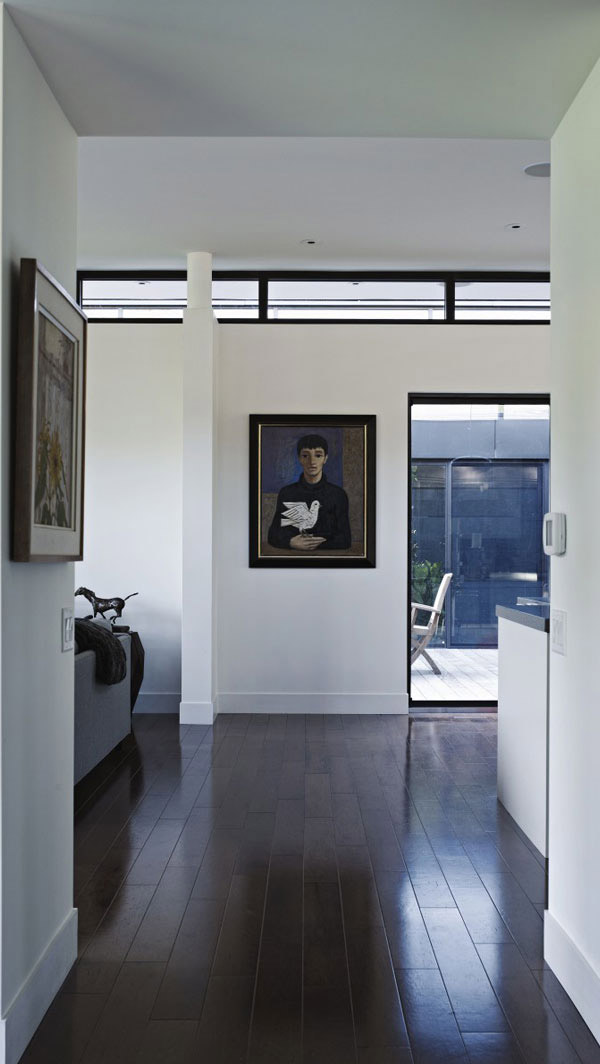
The paintings are well mounted in the white walls.
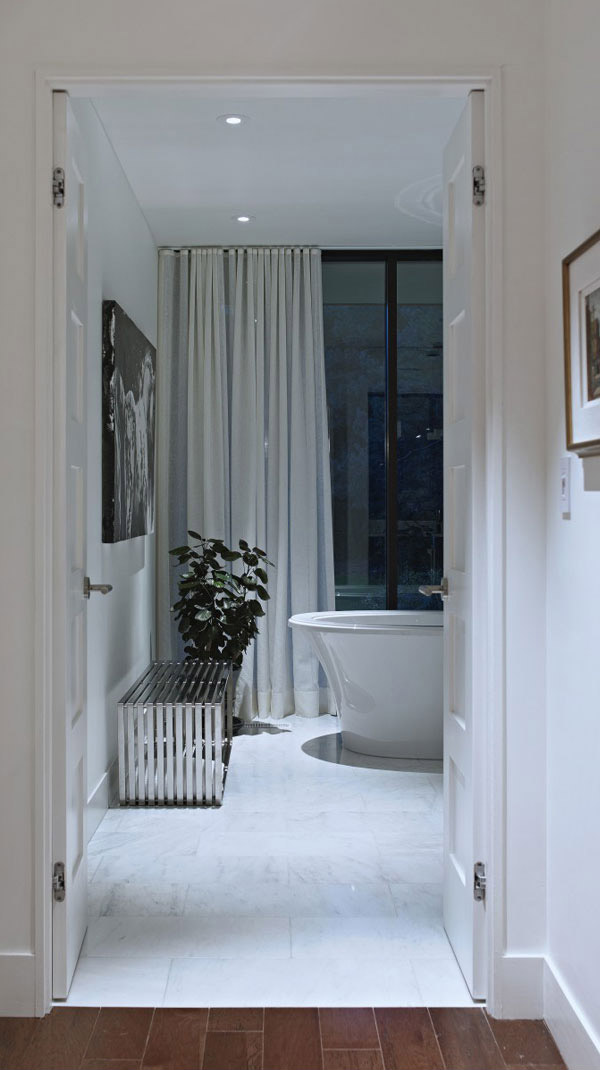
Even the things inside the bathroom are skilfully arranged in its respective places.
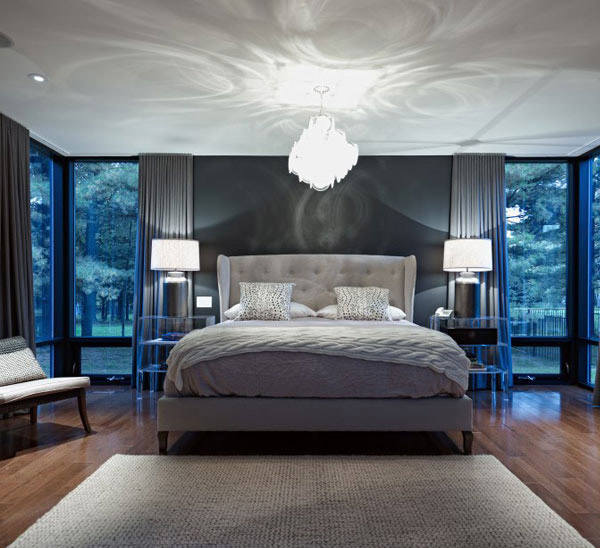
Now you are looking at the elegant bed in this bedroom that makes it more luxurious because of the chandeliers and the chairs that surrounded it.
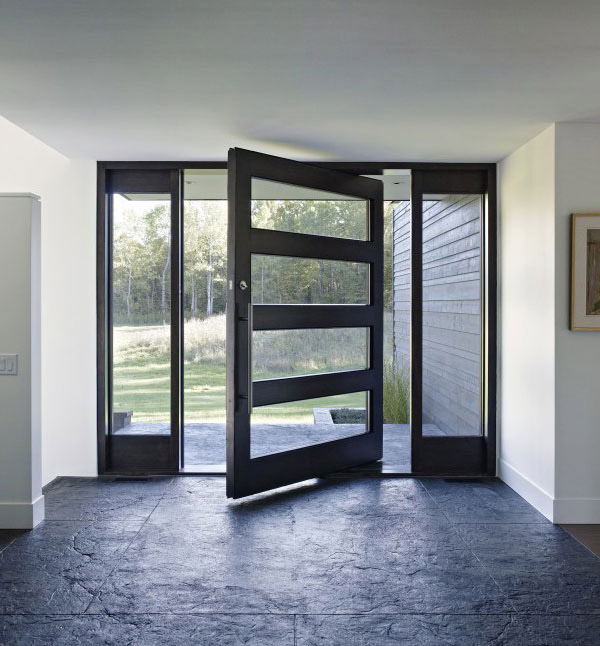
This is the wooden glass door in the hallway that you may see as you enter the house.
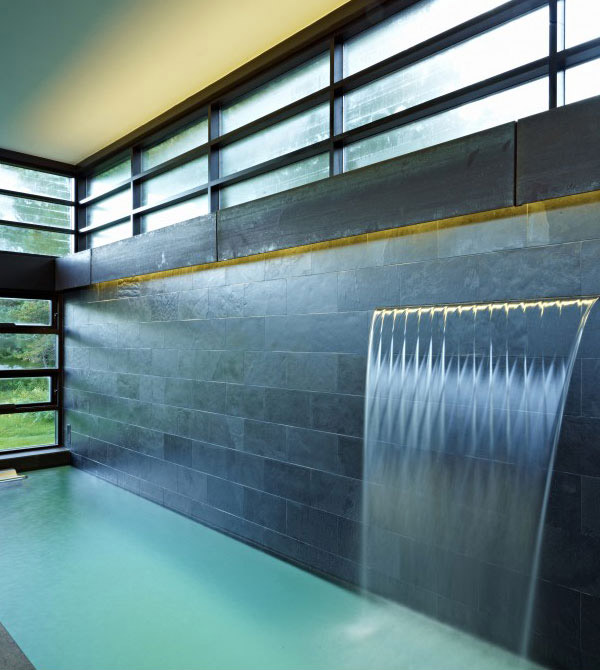
This is what they called the indoor small waterfall at this house.
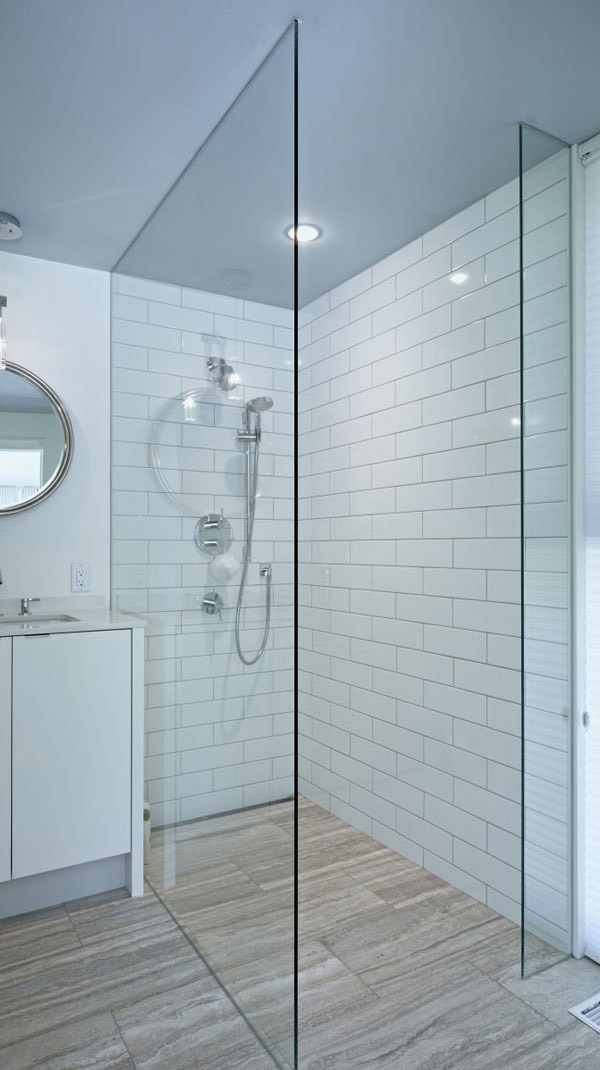
The transparency of this bathroom is obviously seen here because of its glassed wall and door.
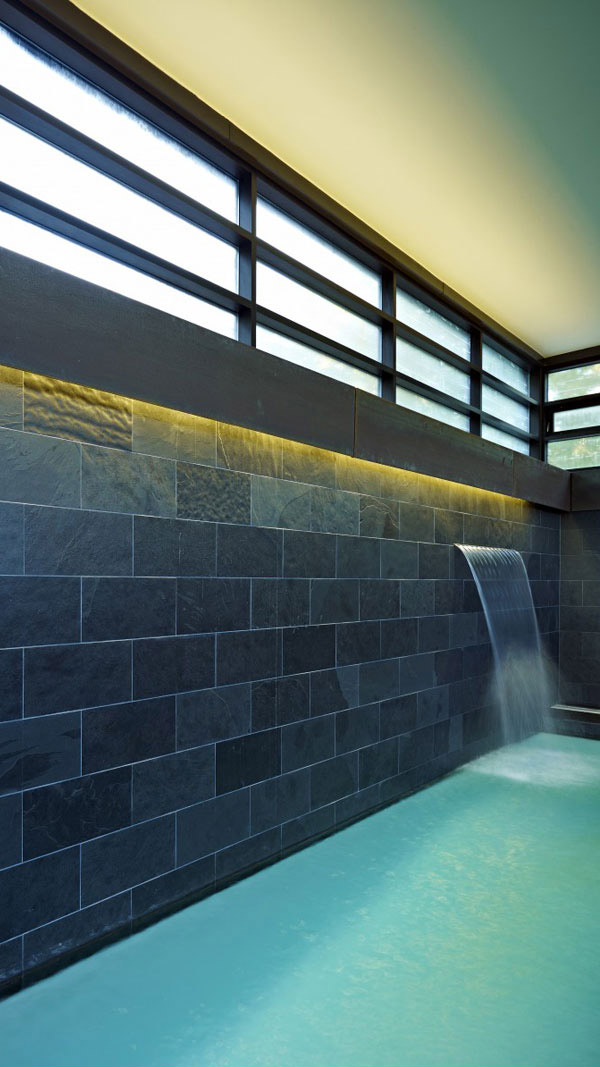
It’s another view of this small waterfall inside the house.
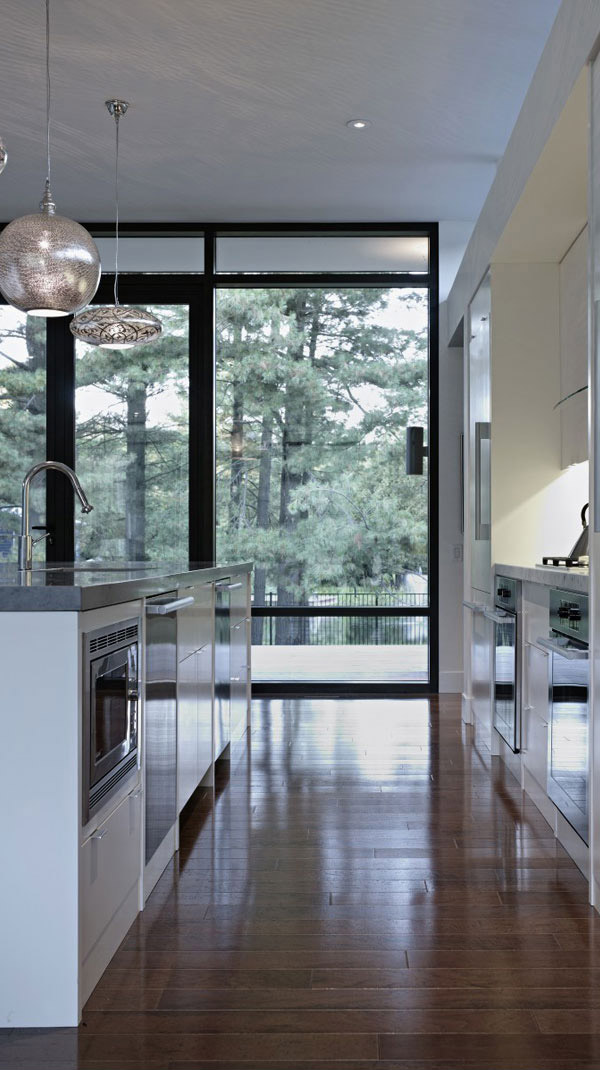
While cooking, you may directly capture the beauty of the green nature in the exterior part of the house.
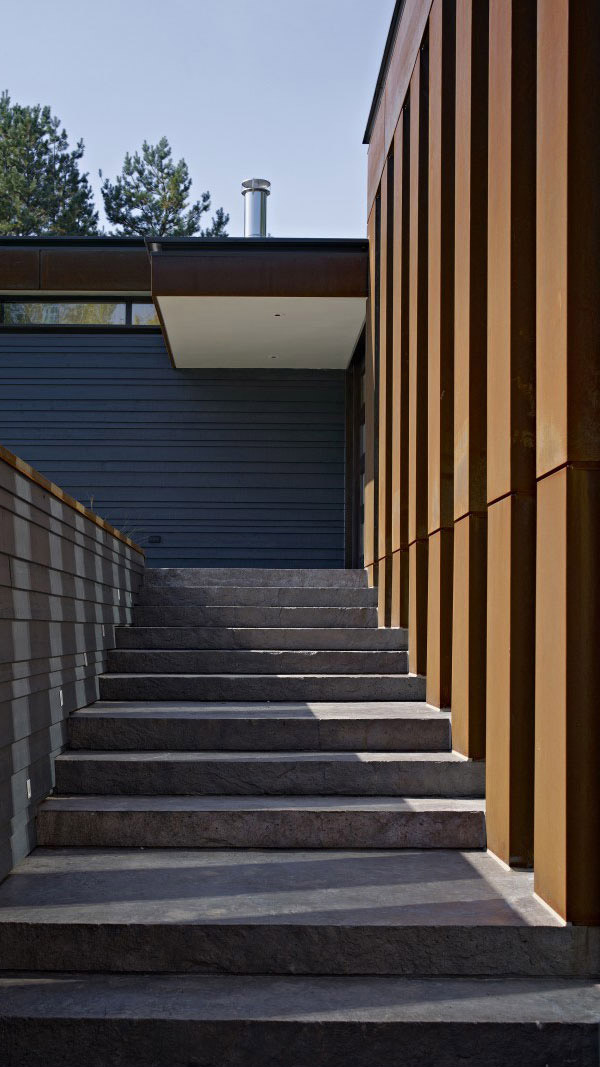
You will pass through this concrete staircase as you go inside the Clearview House.
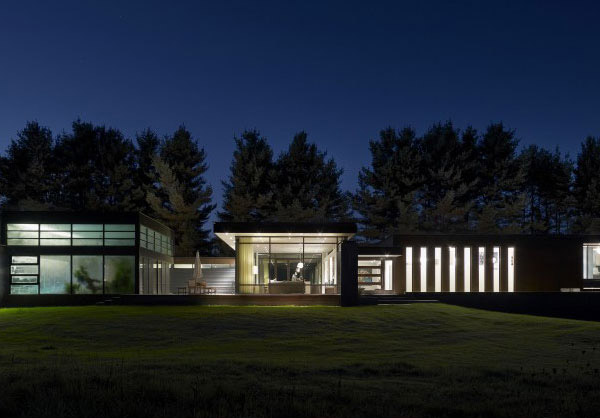
This is the awesome view of the house at night from the outside.
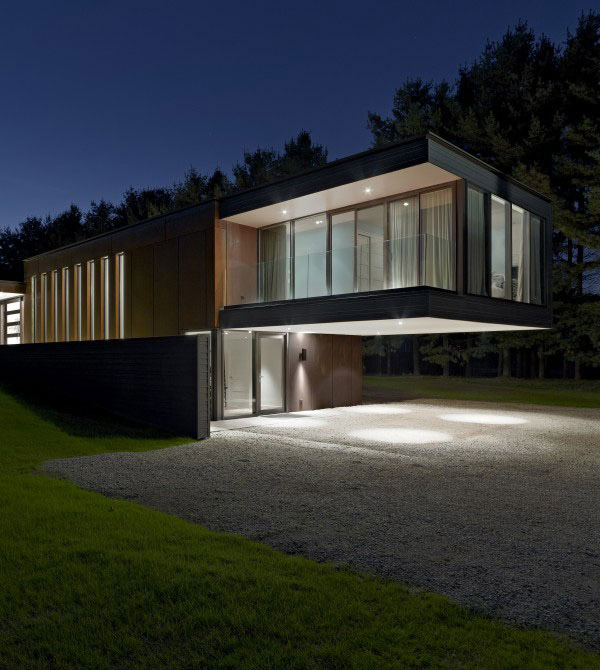
The entire lights in this house illuminated the beauty secrets of this so called Clearview Residence.
This 4,500 square foot two-storey fashionable house is also highlighted with low energy lightning and water conserving appliances and furniture. The design of this house is effectively completed by the Altius Architecture. Their goal of integrating its changing of colours and textures seasonally was achieved by adding the materials like corteen steel, pre-finished wood siding, slate and wood decking. Also, the rooms are placed in its apt places.
It is indeed a total package of a well-designed, magnificent, and an eco-friendly house. So what do you think? Why don’t you start planning your future house? Are you thinking to use the concept they apply in Clearview Residence?