Villa Allegra Boasts Charming and Inviting Ambience in Miami Beach, Florida
As we adore the home designs done by architects and interior designers, we are intrigued on how their homes look like. We would even conclude that their homes are beautiful and even more dreamy than the spaces they design. I actually think the same too. But that isn’t the case all the time. Yet, it would be better if the home owned by builders and designers will stand as a concrete portfolio for their clients. Today, we will show you a home owned by an architect. For sure, you are going to love it and you will admire the way it was designed. Don’t worry, your expectations will never fail.
A private home in Miami Beach, Florida is owned and designed by architect Chad Oppenheim. He took an existing nondescript house in the area and added some rooms and spaces into it. Villa Allegra, as it is called, is a 800 square meter house that showcases a distinction between the interior and exterior as it seem to blur the lines between both areas. The house is bright and open using natural materials like cypress wood and coral rock. It also has some wrought iron decors as well as other creative decors in the interior. Come take a look at the house below:
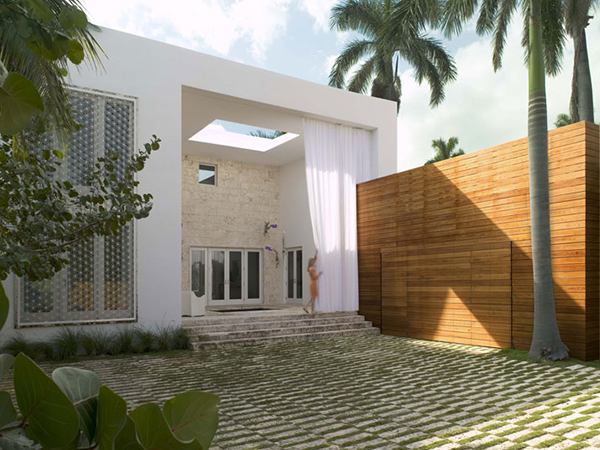 In the facade of the house, one will see a 7 meter high curtain that can be drawn to reveal an outdoor living room.
In the facade of the house, one will see a 7 meter high curtain that can be drawn to reveal an outdoor living room.
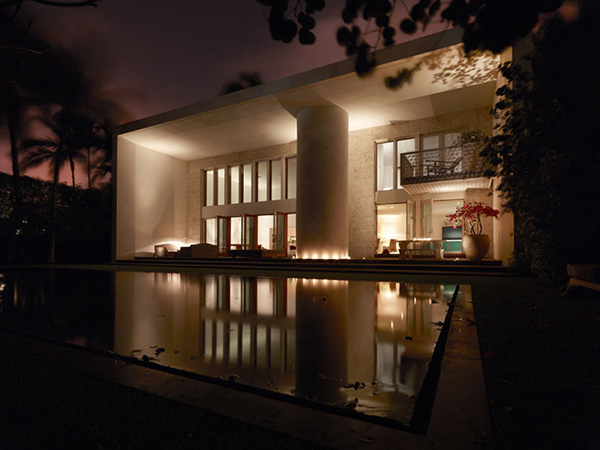 The back of the house is equally beautiful. In this area, you can see a pool that stretches on the area.
The back of the house is equally beautiful. In this area, you can see a pool that stretches on the area.
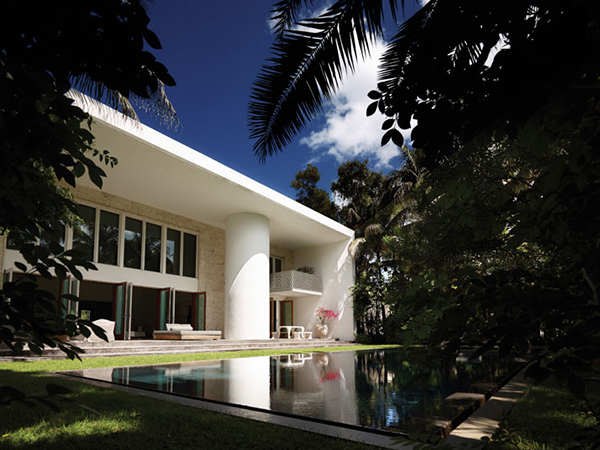 One notable feature is the large round column which contains a shower area for the pool users.
One notable feature is the large round column which contains a shower area for the pool users.
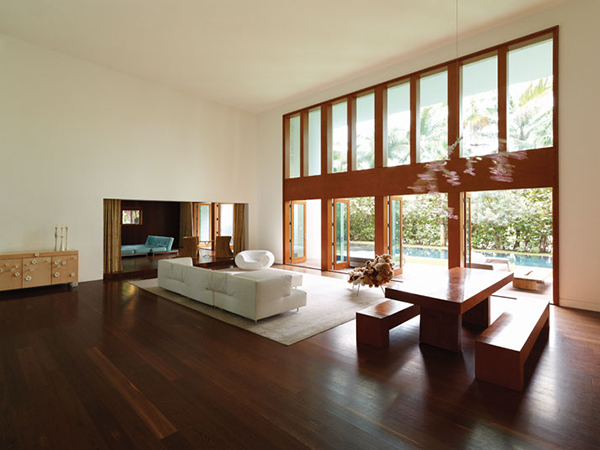 In the interior, the living room is surrounded by the kitchen and breakfast room, the lobby and the family room.
In the interior, the living room is surrounded by the kitchen and breakfast room, the lobby and the family room.
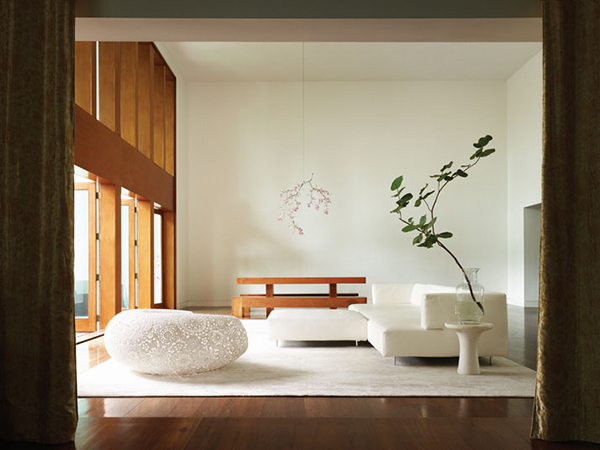 The living room is comprised of lovely furniture pieces especially one lacey seat.
The living room is comprised of lovely furniture pieces especially one lacey seat.
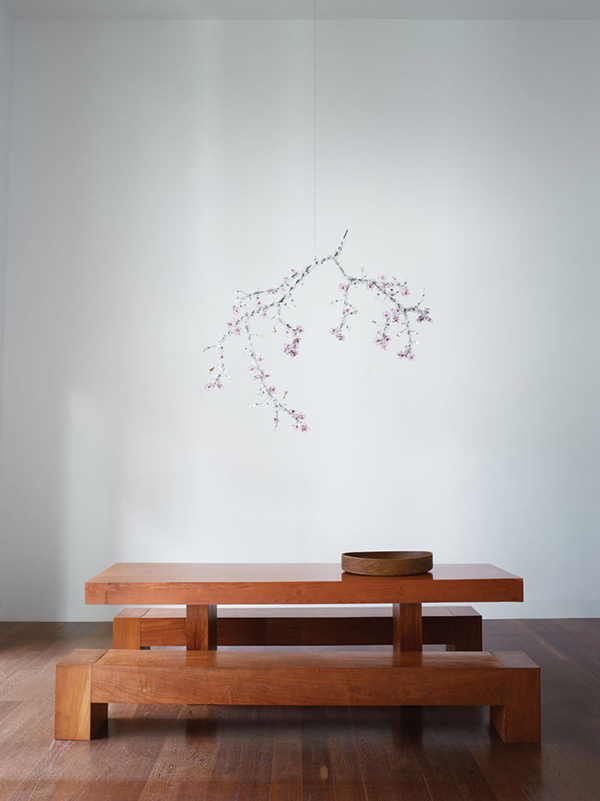 The dining area has simple wooden furniture. Above it is an interesting branch design with flowers.
The dining area has simple wooden furniture. Above it is an interesting branch design with flowers.
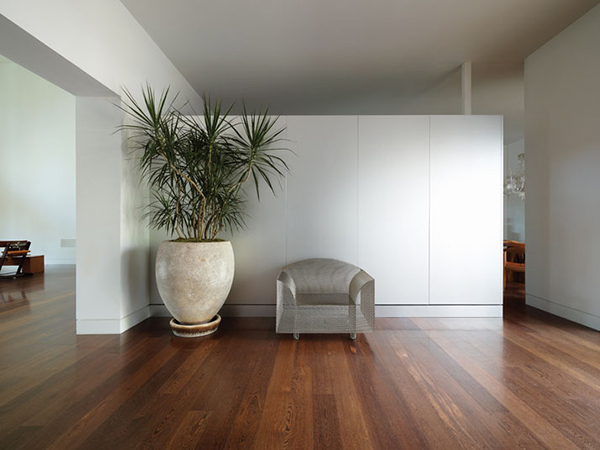 The house is spacious and is not crowded with various home items but it isn’t boring too.
The house is spacious and is not crowded with various home items but it isn’t boring too.
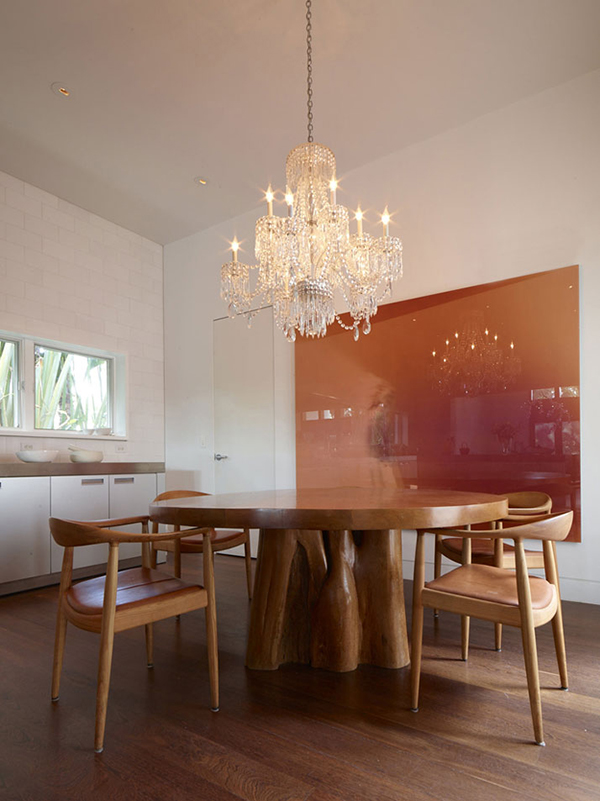 This is a breakfast nook with a charming crystal chandelier above the natural round table.
This is a breakfast nook with a charming crystal chandelier above the natural round table.
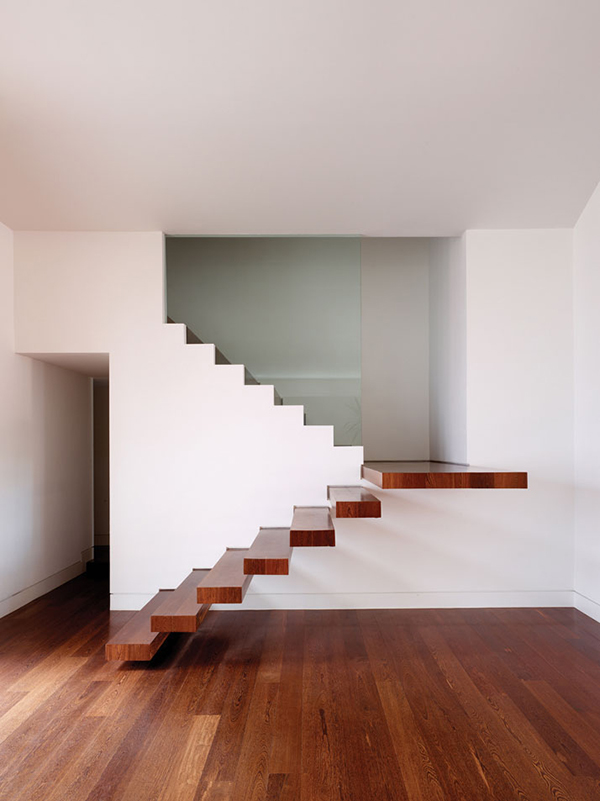 Floating wooden staircase leads to the upper area of the house.
Floating wooden staircase leads to the upper area of the house.
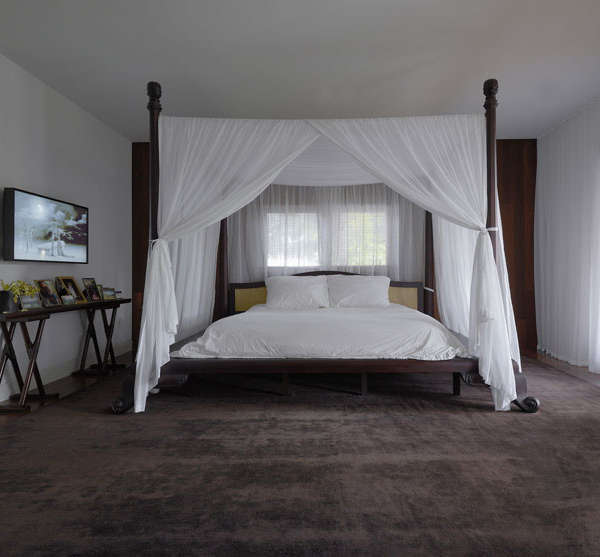 A romantic bedroom with a canopy bed with white curtains. I would love to sleep in here!
A romantic bedroom with a canopy bed with white curtains. I would love to sleep in here!
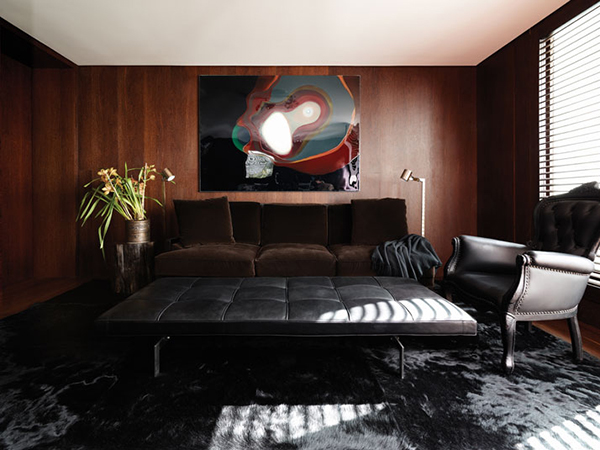 I’m not sure where this area is but it does look stunning and timeless.
I’m not sure where this area is but it does look stunning and timeless.
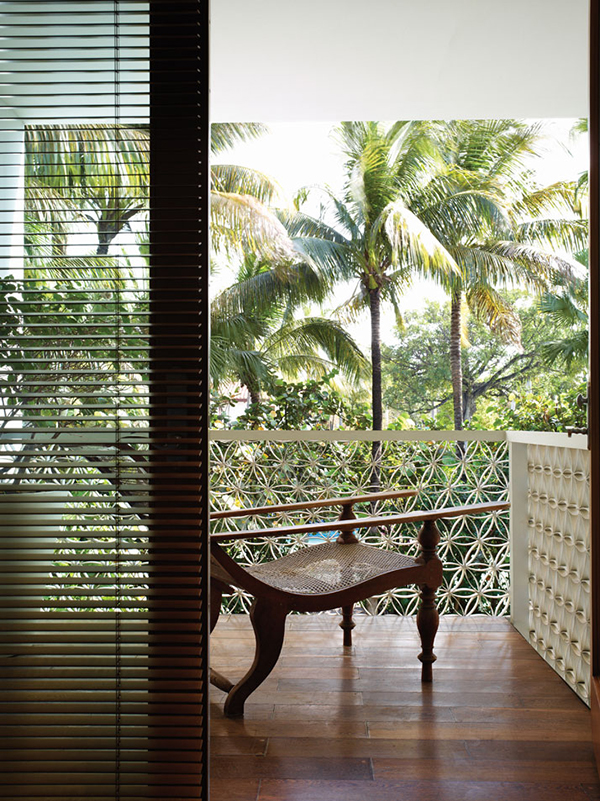 A porch in the house that allows the owners get a good view of the surrounding.
A porch in the house that allows the owners get a good view of the surrounding.
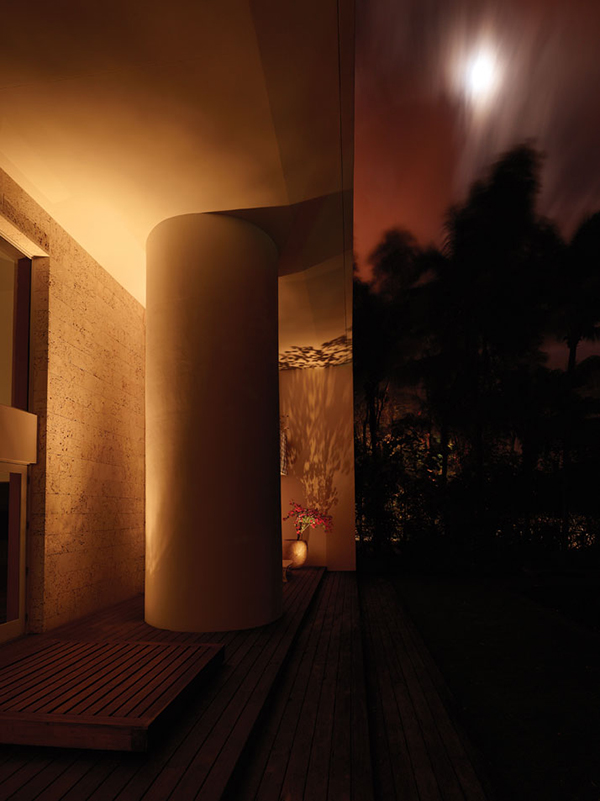 The rear area of the house boasts a large cylindrical column.
The rear area of the house boasts a large cylindrical column.
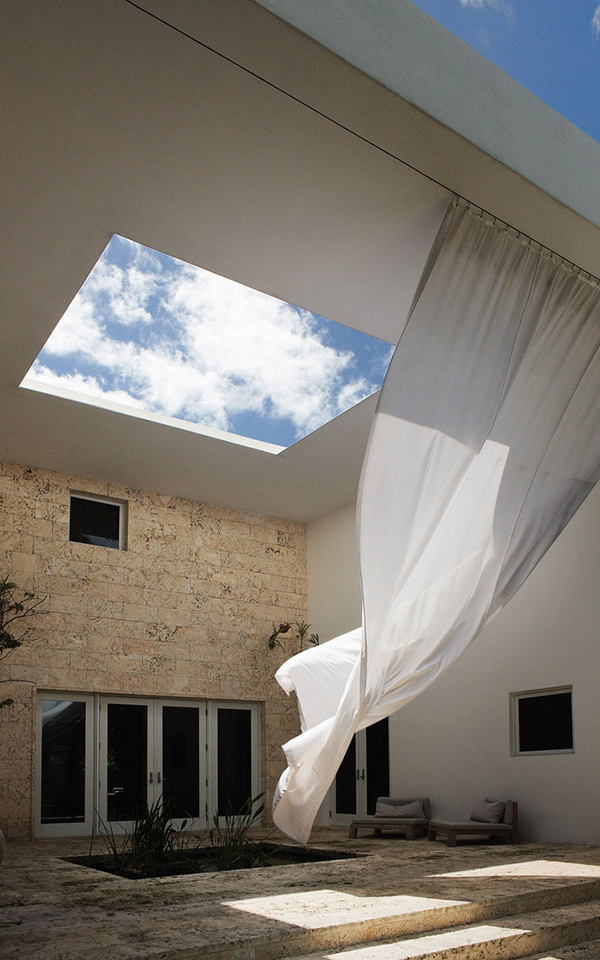 Another look at the facade of the house with an oculus and a reflective pool.
Another look at the facade of the house with an oculus and a reflective pool.
The house is reminiscent of the open and inviting ambience that is commonly found in so many Mediterranean homes. Its open and bright design will bring in cheerfulness to the house and will make them feel totally comfortable. I’m sure that the family of architect Chad Oppenheim is very pleased with their home. This home made me wonder how his house designs for his clients look like. For sure, they look amazing too!








