For sure, this is not the first time that you have seen a home that is transformed from a totally different space. We have seen churches or warehouses or factories or even offices. And all of them resulted into an amazing home that we actually never expected to see. But because of the brilliant minds of the designers and builders, the structures that were once for other purposes were turned into lovely homes. And today, we are going to show you another impressive job of a school turned into a new apartment for a young family. If you will try to imagine it, you could picture the space as a school but the way it is designed, you will not expect that it is actually a school and not a home. One aspect that will remind the owners that they are living in a space that is once a school is the doors and the staircase.
The project is called Ons Dorp wherein a school building was converted into different apartments. One of the apartments was designed for a family of five. The teacher’s lounge was remodeled into bedrooms and the classroom into the living space. It also has high ceilings which made it possible to create maisonettes that lead for the whole family to be together, while keepings its privacy. In the living area, all five elements were combined including the kitchen, living room, dining room, play area for the kids and work space into one. Since storage is one particular aspect that the family with three children needs, furniture pieces were created under the stair cases which can be a storage for toys of the children and could also double as a play and sitting area. The interior has concrete floors and steel staircases that kept the characteristics of the school but when combined with plywood, it resulted in a bright and warm interior. Let us take a look at the school conversion below.
Location: Elisabeth Wolffstraat, Amsterdam
Designer: Standard Studio
Style: Contemporary
Type of Space: Apartment
Unique feature: From an old school to a beautiful apartment for a young family of five, this dwelling is indeed well-designed considering everything that the family needs while retaining some features of the school.
Similar House: Chicago Church Conversion to a Modern Contemporary Residence
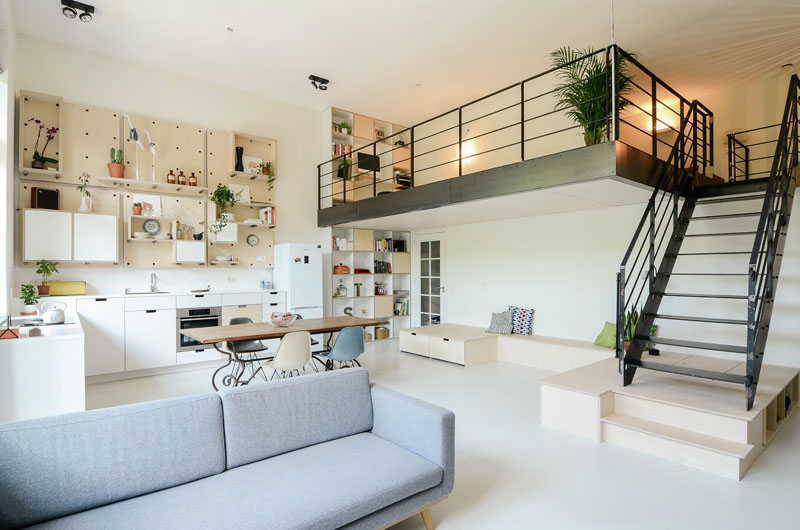
CASA architecten transformed an old 1910 school house in Amsterdam into ten large apartments and one of the units was designed into this beautiful space which made use of every area really well.
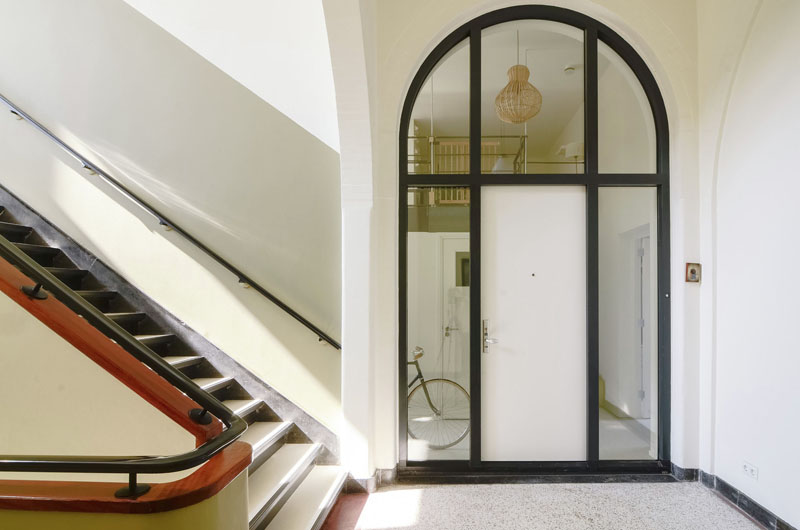
Some features of the house that will remind us that this is indeed a school are the staircase and the door. Just look at that door, imagine students coming in before the bell rings!
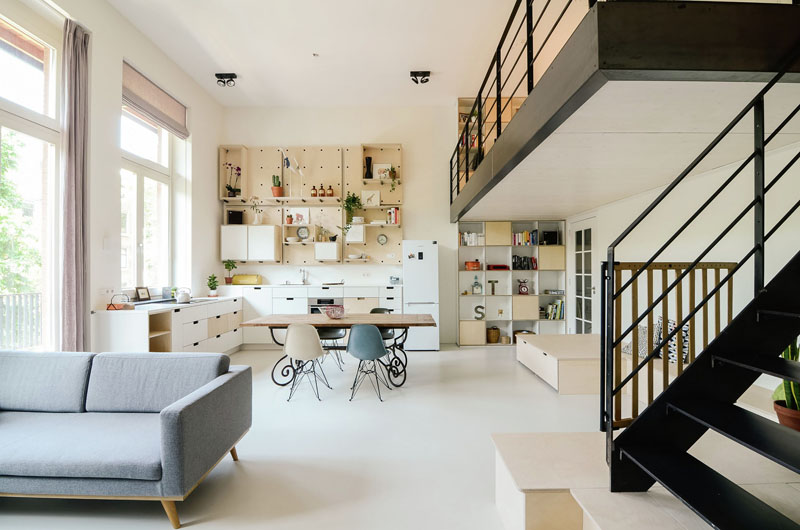
Definitely the space is not looking like a school anymore since the main area is open with the living, dining and kitchen area which are all sharing the same space.
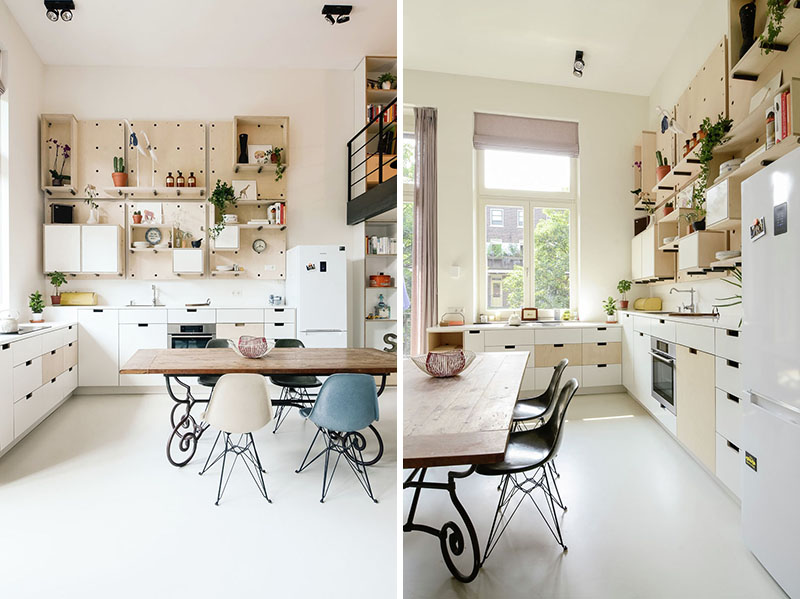
What I find interesting in the kitchen is the wall of peg board shelving that allows the family to change the design whenever they desire. Isn’t that nice?
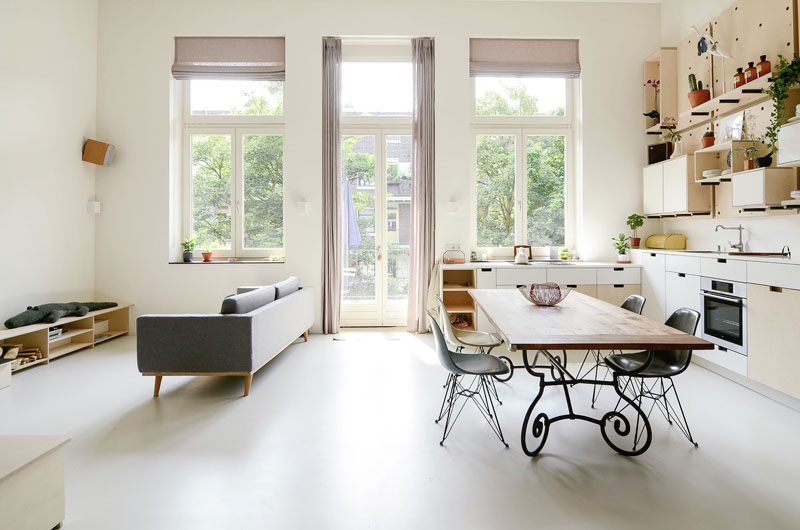
The kitchen/dining and living area are separated by the tall doors that lead to the balcony. You can see that the interior used minimalist colors in it and it has many storage spaces in the kitchen. Even the living room is simple too.
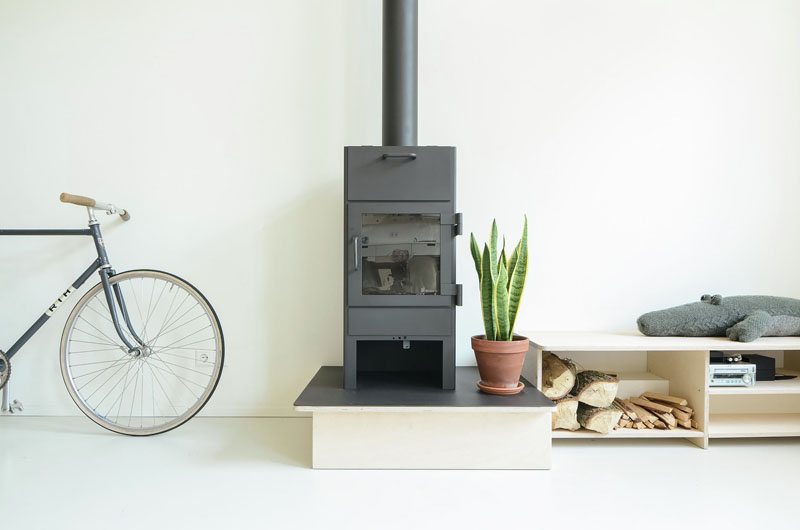
Opposite the sofa, one can see a shelving unit that provides storage, as well as becoming a platform for a wood burning fireplace. This fireplace is a nice feature in the house.
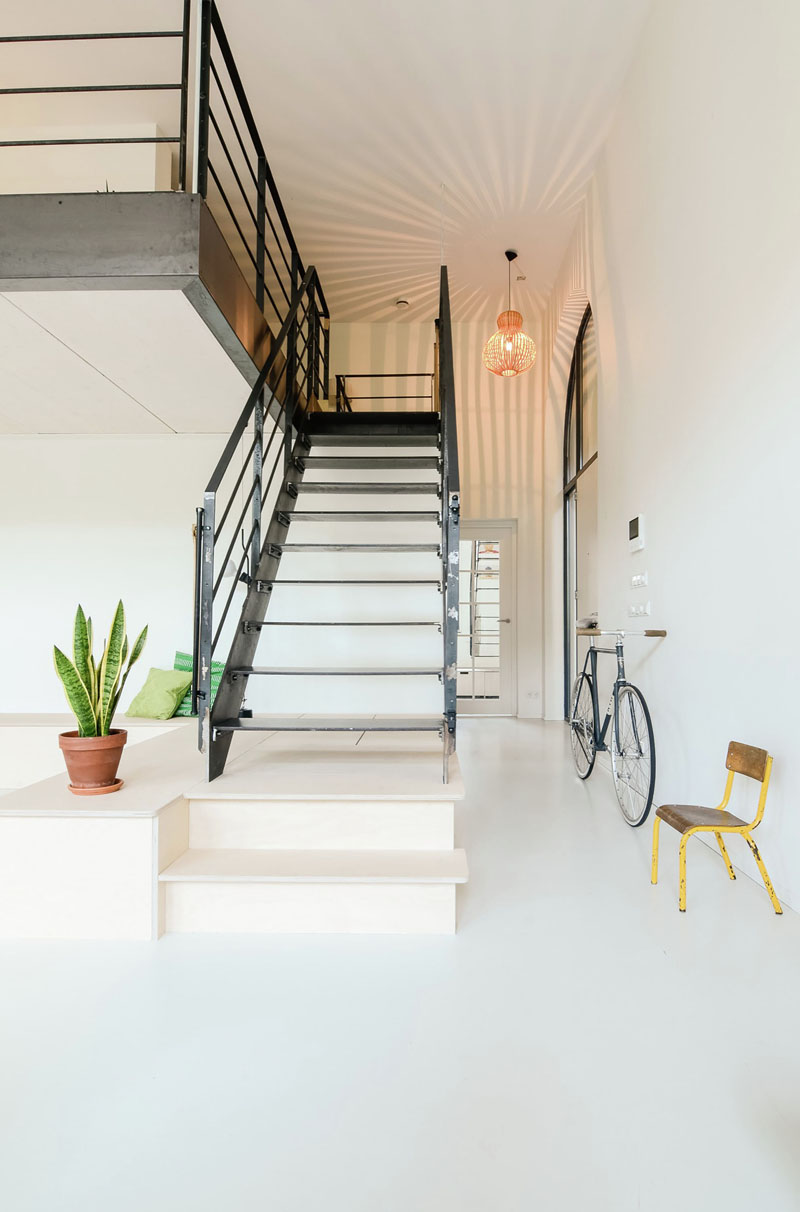
The high ceilings in the apartment allowed the designers to create mini lofts not just in the living area but also in the master bedroom. What I noticed here is the pendant light that hangs from the ceiling and seemingly provides a lovely pattern on the walls.
Read Also: Stunning Conversion of a Paper Mill into a Modern Residence in Southern France
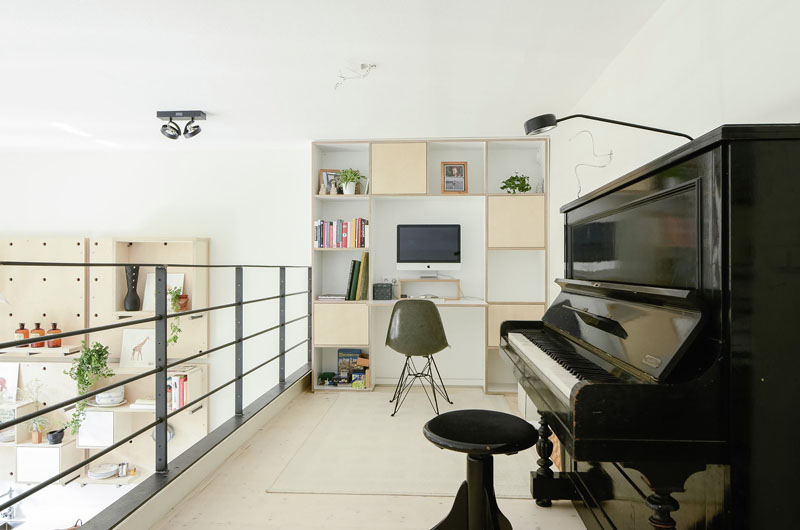
The loft above the main living area allows for the whole family to be together with a grand piano in it. But this space could also be great if you want some privacy. I like the design of desk because it has cabinets around it.
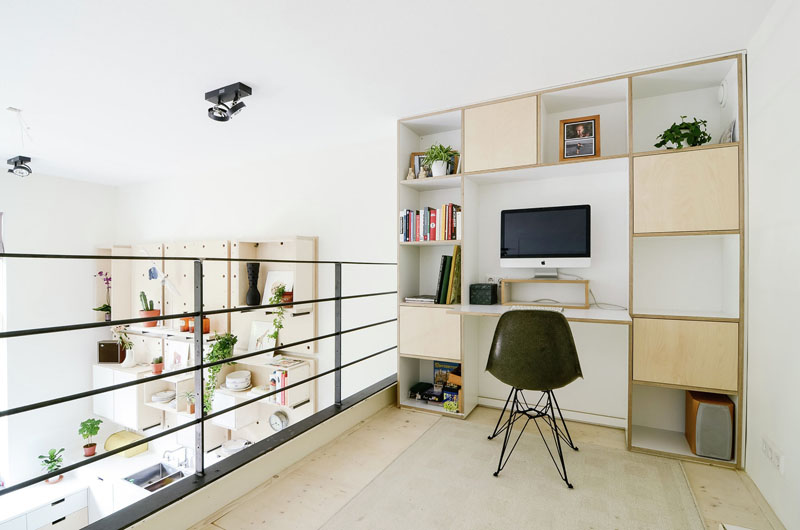
There is a home office tucked away at the end of the loft with its built-in shelving and desk. Who wouldn’t want to have a desk like this which is a storage area at the same time?
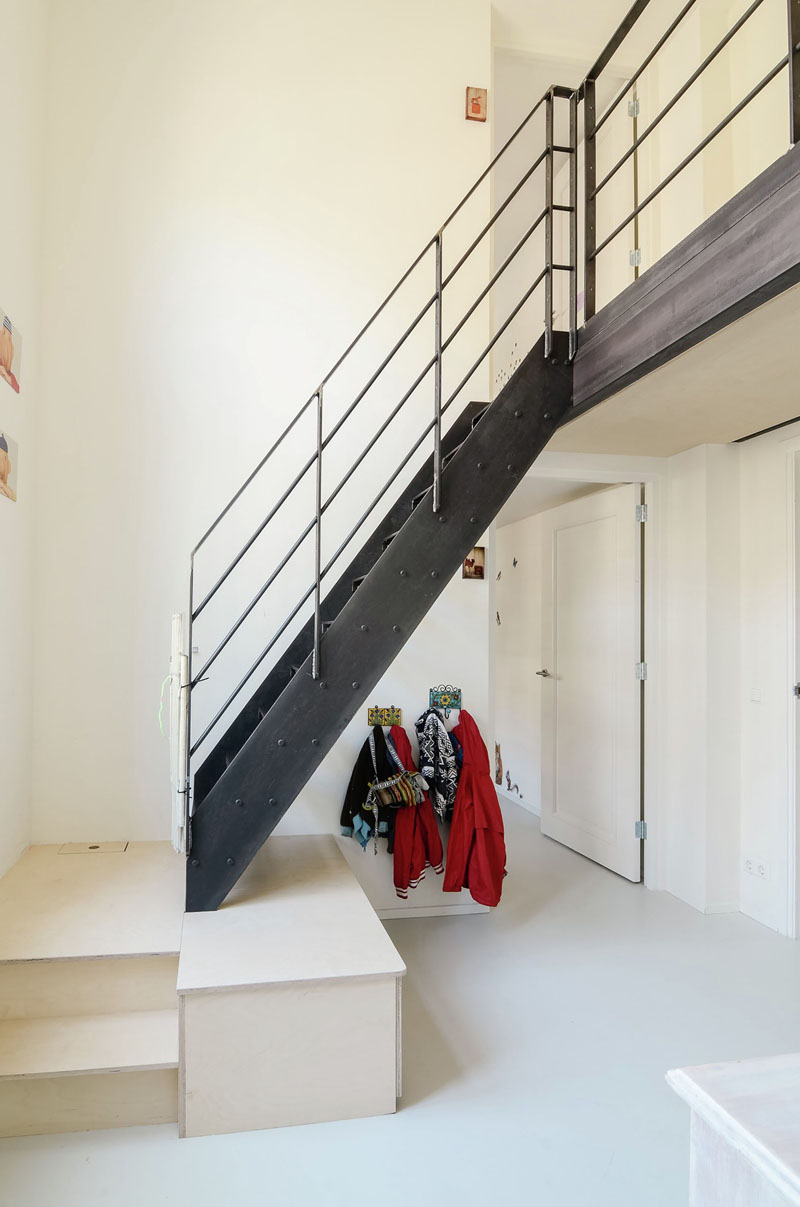
Near the front door there is another set of stairs leading to more rooms in the apartment. The steel staircases kept the characteristics of the school which is adapted on other stairs in the interior.
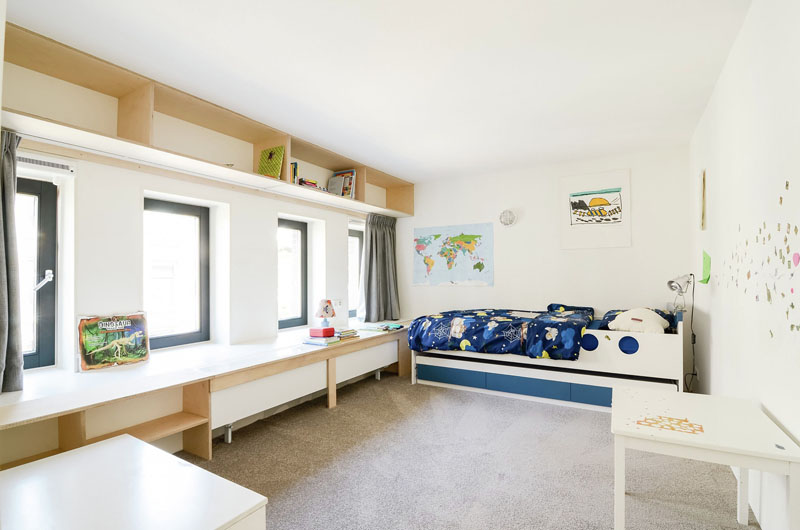
There’s a children’s bedroom that has built-in cabinetry above and below the windows so that there is enough space for the kid’s toys, books and other belongings. Although this bedroom is simple, you can still see some fun childish elements in it.
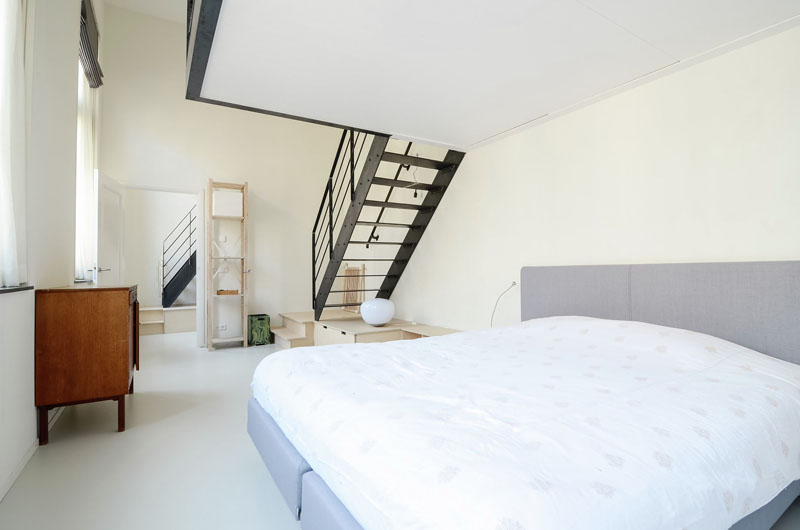
The expansive master bedroom is full of light because of the large windows and it has a minimalist design and a lofted area. Although there are still more space, it is not crowded with furniture and decorations.
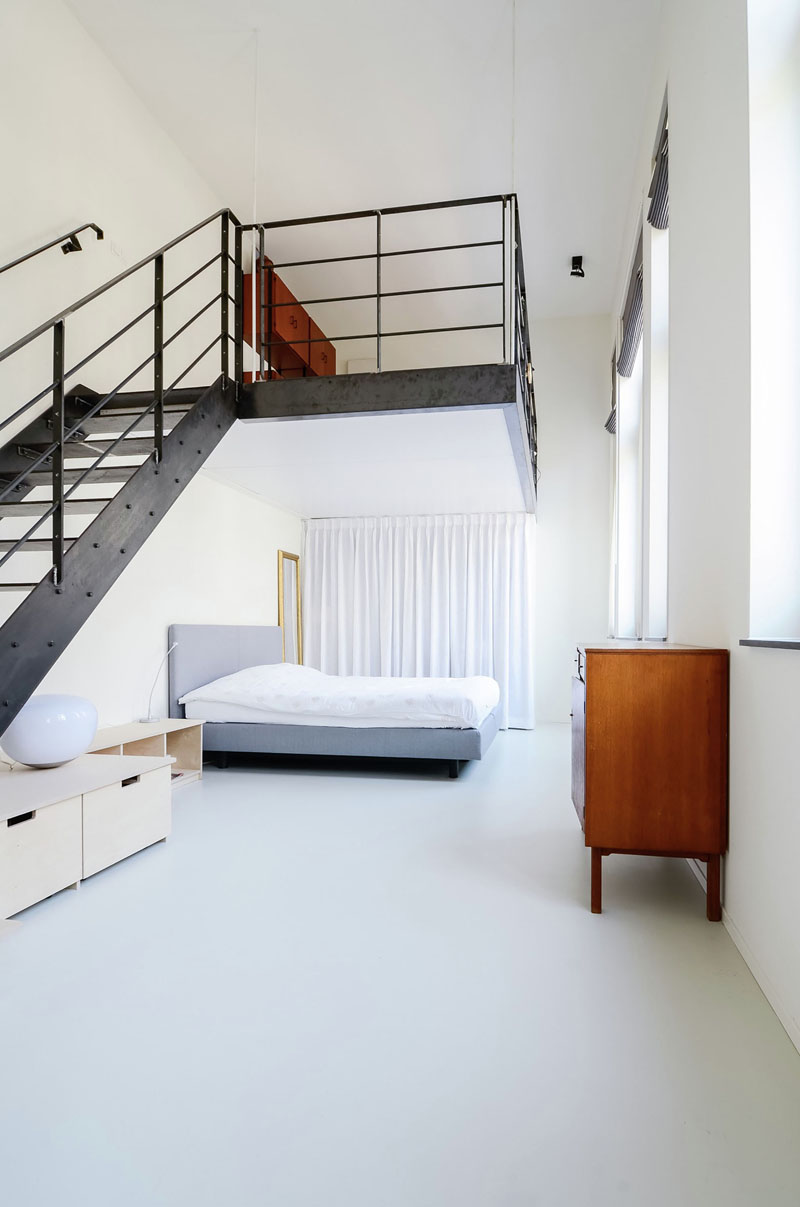
You can get a glimpse of the other loft space, positioned above the bed. I wonder what is in there but I guess it is a working area because of all the hanging cabinets in it.
Who would expect that an old school can actually be converted into a cozy home? Well, with what we have seen, it sure is possible to do that. If an old factory or warehouse can be turned into a home, then that is also possible for an old school. And the way Standard Studio transformed the area shows us that nothing is indeed impossible with creativity and design. Of course, we also have to give credit to CASA Architecten who transformed the school into ten apartments. You won’t even expect that this was once a school! I like how the furniture was arranged in here as well as the entire look. The layout is well done and every area has a beautiful design that is also functional and usable. How about you, what can you say about this house?