House extensions are commonly done by homeowners who have thought of having additional rooms in their house for their family’s convenience. Some extensions are done on the rear side, left side, and right side. But the most challenging of all is when you will design an extension for the front area because you would be similarly designing for a new house. You need to create a good design for the facade to make the home look new and sophisticated. Of course, even if the design is vital, the function of the areas inside the house should be given attention, too.
Windhover 3 is a home extension project of Ailtire Architects located in Dublin, Ireland. You could see its unique design using geometric lines and shapes especially in the roofing area. Using concrete, wood and glazed glass for the facade made the house look truly elegant and inviting. This house extension is designed for a two-storey residential building with an open layout at the ground floor where you can find the kitchen, dining and living area. On the second floor are two bedrooms and another living area overlooking the front view of the house.
One aspect that made this house unique is its usage of folded wooden glass door for the main entrance. The door when closed appears like a glass wall which gives a great aesthetic to the house. Apart from the beautiful design of the facade, there is also a masonry brick wall on the side which leads the way towards a garden that is valued by the homeowners. Check out some https://homedesignlover.com/wp-content/uploads/2012/01 of the house extension below.
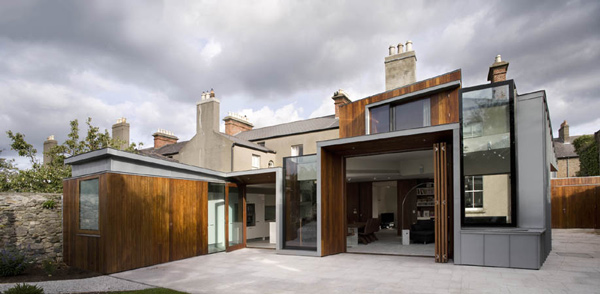
The facade of this Victorian house extension that looks stunning with its use of glazed glass, concrete and wood.
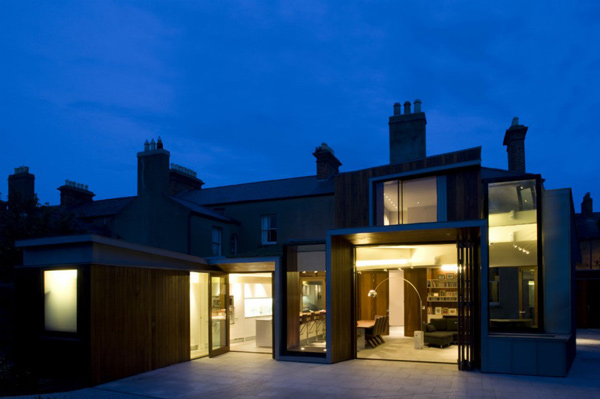
A night view of the home that looks great even when it is already dark.
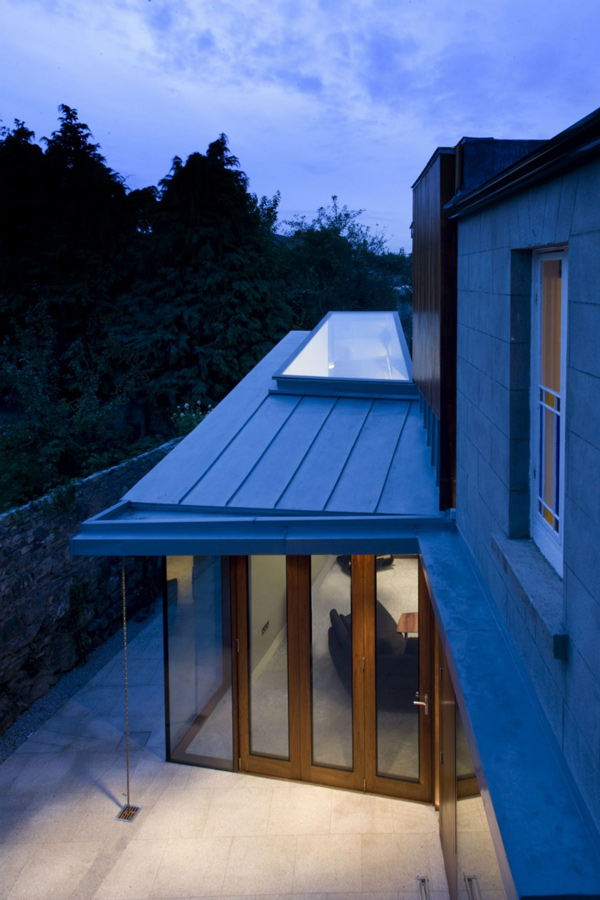
A view from the second floor, you can see a folded door near the wall brick which is one good feature of the house.
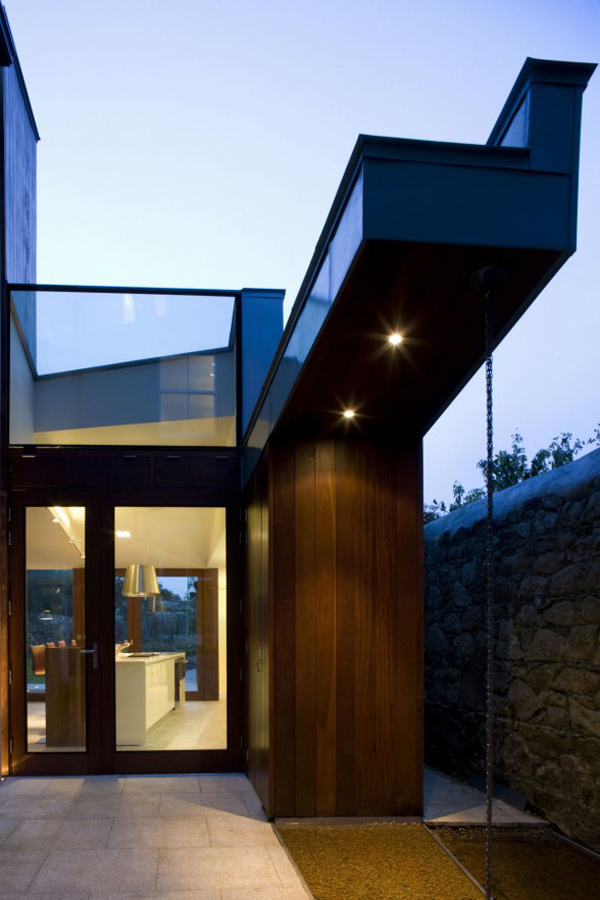
Note the unique geometry of the roof plane that makes the house look unique. It smartly added lights under the wooden eaves to add beauty to the area.
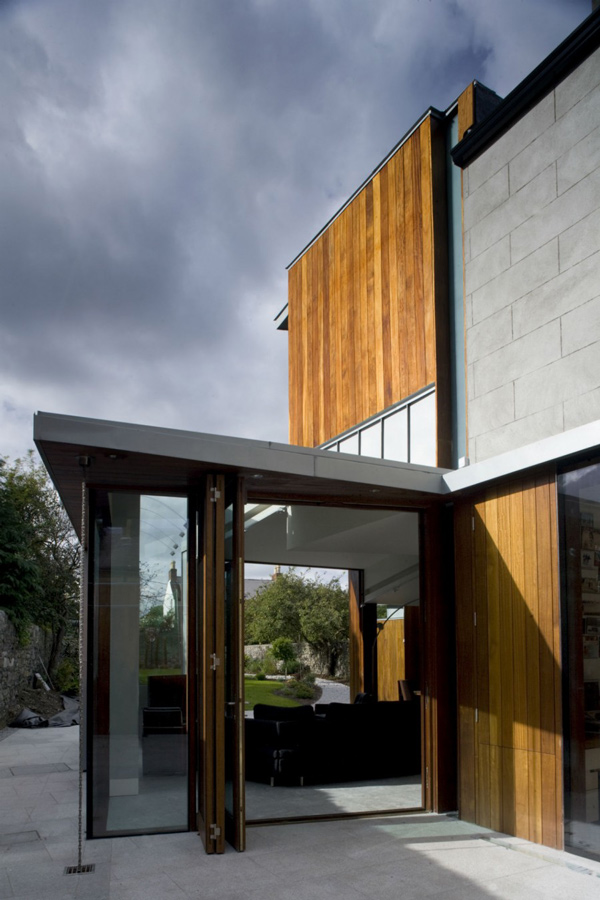
The glass folded door design of the house which appears like a glass wall when closed.
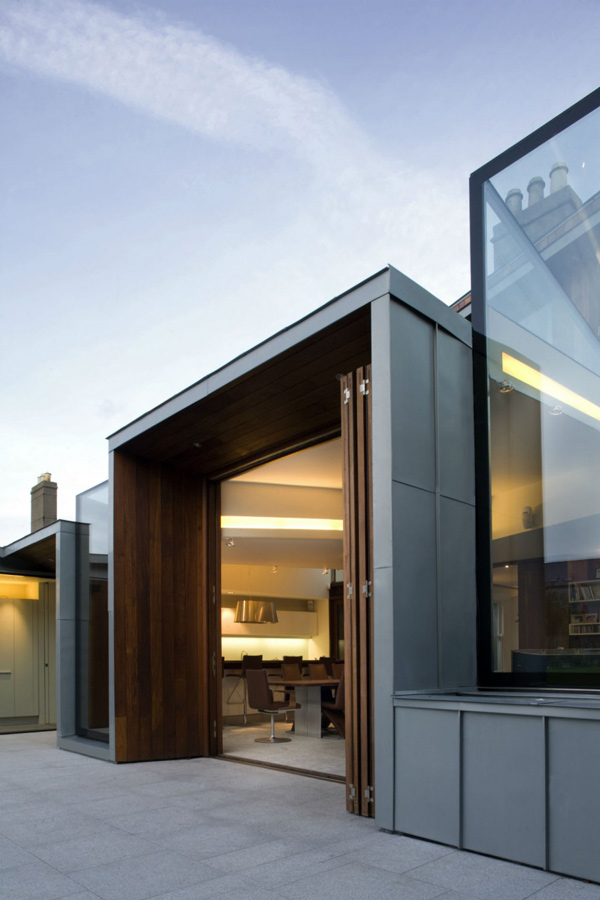
A closer look at the front facade of the house.
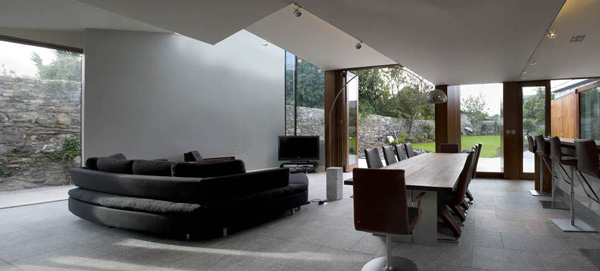
The living room bears a black sofa set that faces a television serving as the focal point of the area.
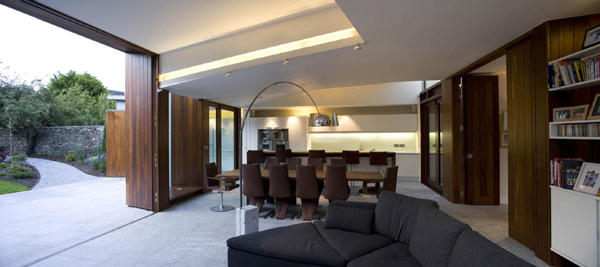
This house extension has a living room, kitchen and dining room in the ground floor that is well-arranged in an open interior layout.
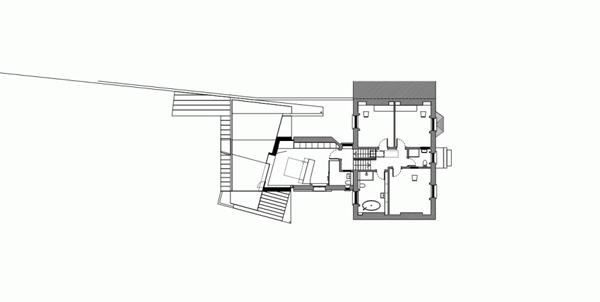
The ground floor plan of the house showing the exisitng house and new the extension.
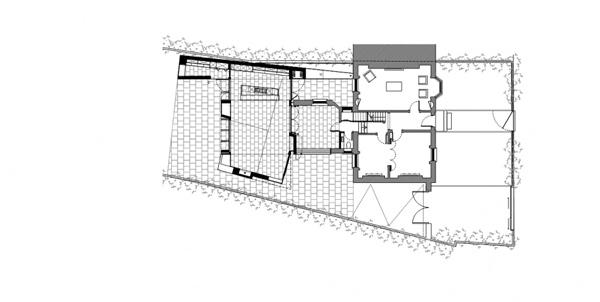
The second floor plan of the house showing another living room and a fireplace.
Impressive yet simple- these are the words that could best describe Windhover 3 as designed by Ailtire Architects. They were able to successfully design a house that not only suits to the needs of the family but also made it stand out from the rest of the homes in their area. The well-designed roof of artistic style is a factor that made the house unique. Even if t is a mere extension, it surely wowed people around the globe.
Well, after seeing Windhover, you will surely agree that even house extensions can magically remake your existing homes into something that you had always dreamed of. If you would like to have additional rooms in your home and you want to have a better facade, then you can go for a home extension. Just be sure that your space is enough for it.