Prevailing and Unexpected Features of the Remodeled Waterfront House in Sydney
Property innovation and development is one of booming business in Australia. Many investors buy existing houses in the luxurious location and hired the best designers and architects to renovate it. Then they will sell it with a higher cost. Today we will witness how the designer revives an existing house so that it can secure its closeness to the waterfront in Sydney, Australia. Indeed the location itself is capable of offering the best and comfortable house.
This house is named as the Waterfront House and it is because it is so close to the water. The client may feel the experience of facing the Sydney Harbour as they look at the oversized water-thin framed windows. The designer actually retains the foreshore building line to just a few steps from the water. Although the house building is set on the edge of the beach this is not considered to be a beach house. The client is actually a sophisticated art collector and they wanted to ideally display their collection. Scroll down the page and see the amazing interiors and exterior of this house through the images below.
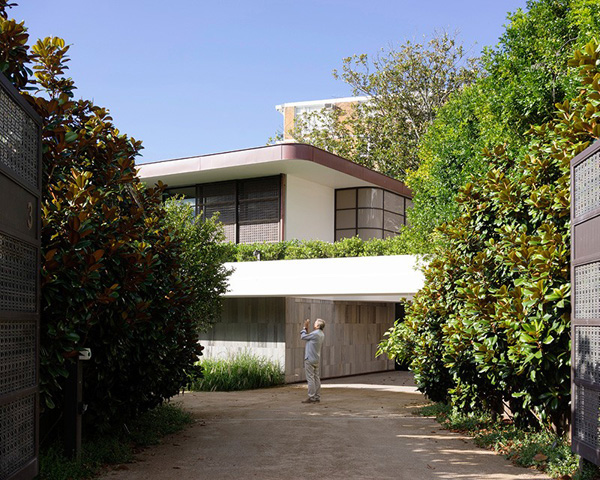 Surrounded by tall trees and luscious garden and landscape this house exterior is improved.
Surrounded by tall trees and luscious garden and landscape this house exterior is improved.
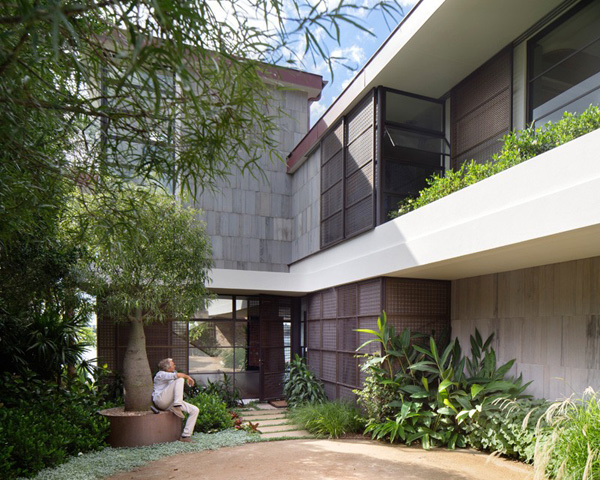 The volume and different dimension of the house is best emphasized in this area.
The volume and different dimension of the house is best emphasized in this area.
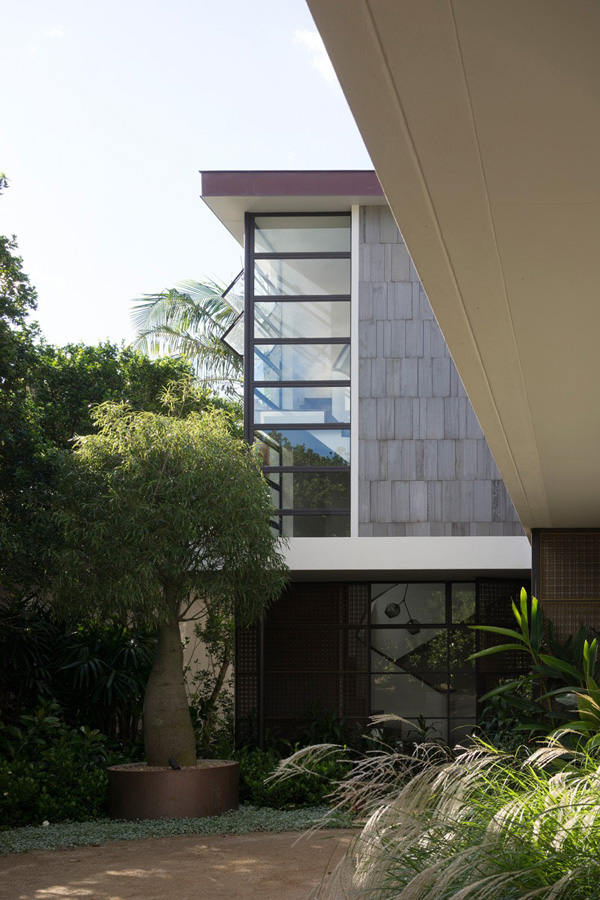 The combination of concrete, wood and glass materials in the making of this building is emphasized.
The combination of concrete, wood and glass materials in the making of this building is emphasized.
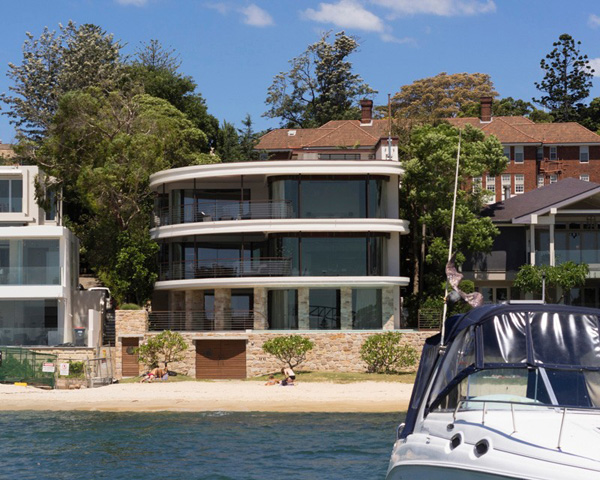 Take a look at the different levels of the house that amazingly speaks of its unique textures and designs.
Take a look at the different levels of the house that amazingly speaks of its unique textures and designs.
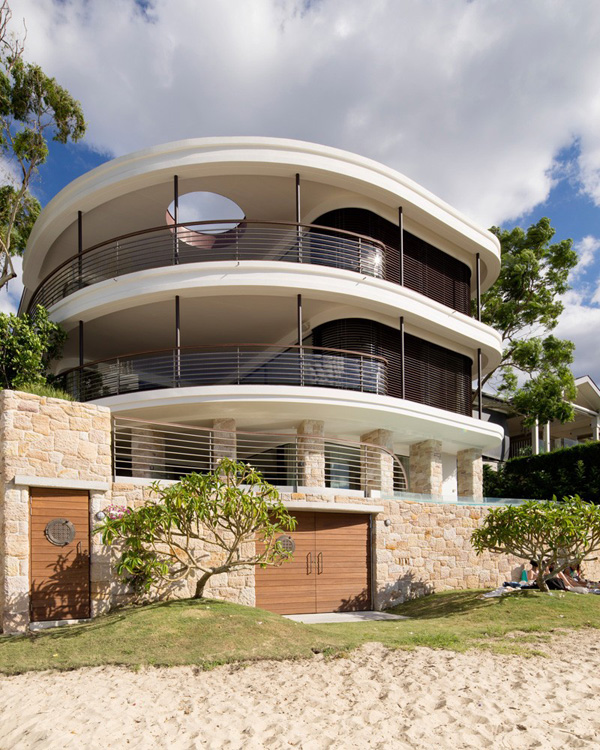 The texture of the wall harmonized with the white sands in the surroundings..
The texture of the wall harmonized with the white sands in the surroundings..
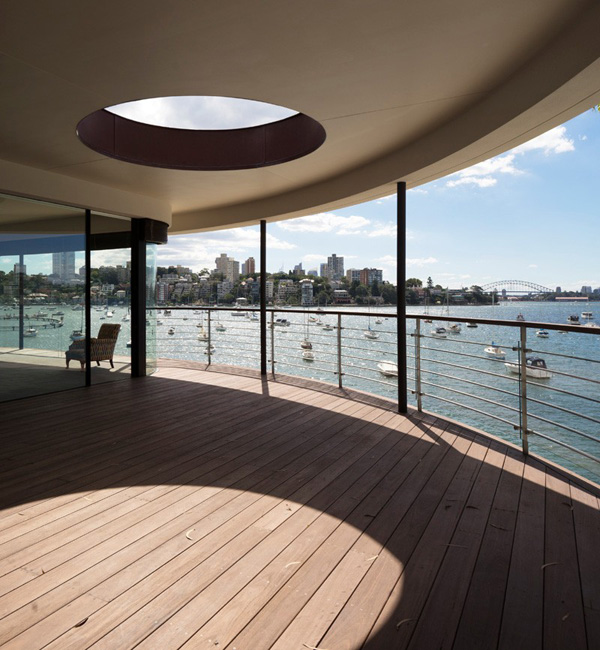 The sustainable light can freely access the terrace for its unique design.
The sustainable light can freely access the terrace for its unique design.
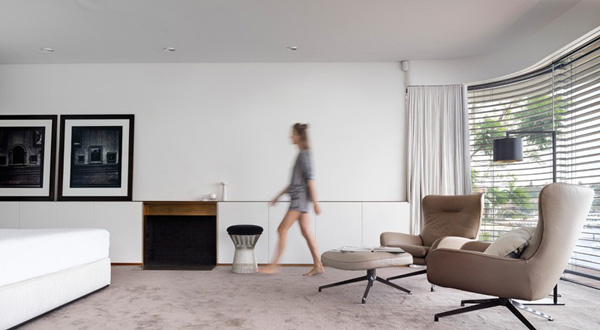 Simple and plain palette is utilized in this interior to show a classy look.
Simple and plain palette is utilized in this interior to show a classy look.
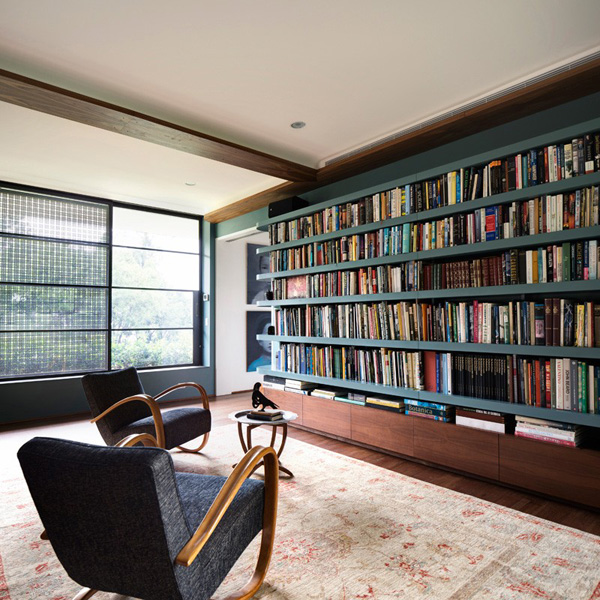 Books collected and arranged in these shelves also enhanced the interior’s look.
Books collected and arranged in these shelves also enhanced the interior’s look.
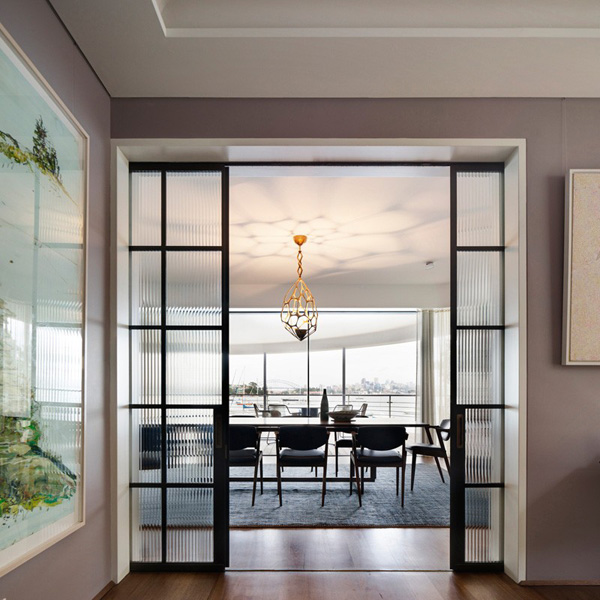 A romantic mood and concept is achieved in this dining space in the interior.
A romantic mood and concept is achieved in this dining space in the interior.
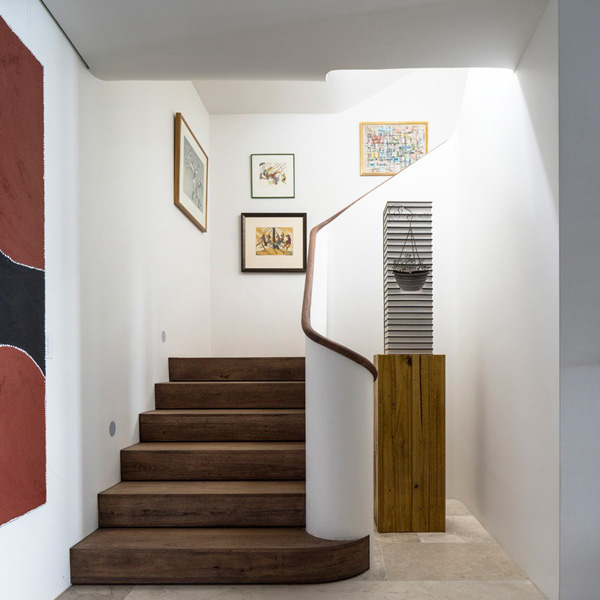 Modern and stylish design of this staircase match perfectly with the wall arts.
Modern and stylish design of this staircase match perfectly with the wall arts.
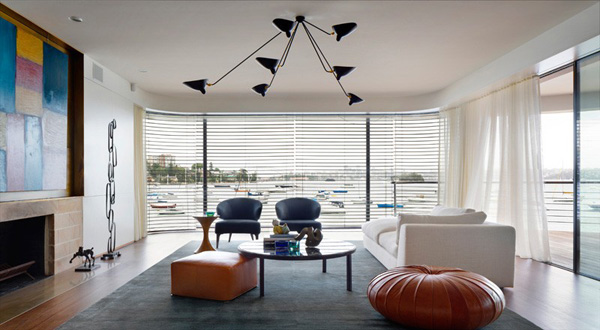 Orange round and square seats in this white and grey living space is enough to ensure its elegance.
Orange round and square seats in this white and grey living space is enough to ensure its elegance.
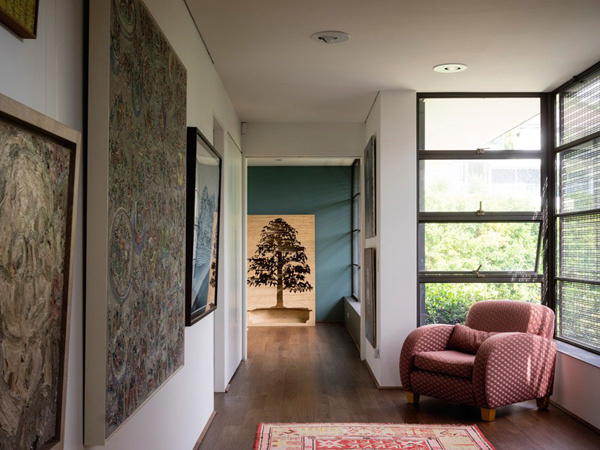 Art collections mounted in the wall are one of the best features and elements in the interiors.
Art collections mounted in the wall are one of the best features and elements in the interiors.
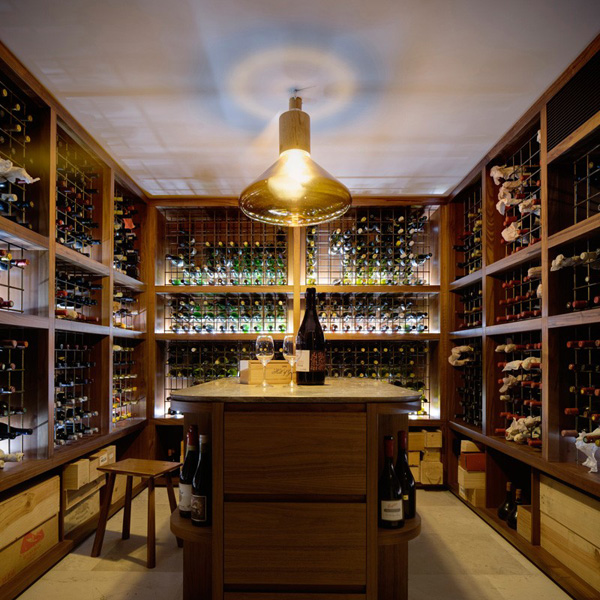 Wine collections in this room is one of the most important parts of the house as it shows its charm and functions.
Wine collections in this room is one of the most important parts of the house as it shows its charm and functions.
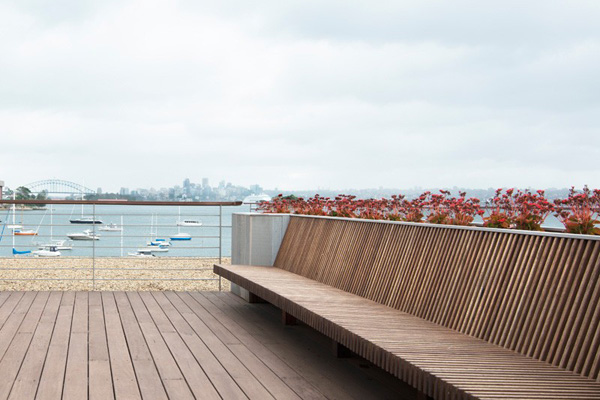 Lines and patterns are also available from the seats and floors of this terrace where the client can see the fresh water in the sea.
Lines and patterns are also available from the seats and floors of this terrace where the client can see the fresh water in the sea.
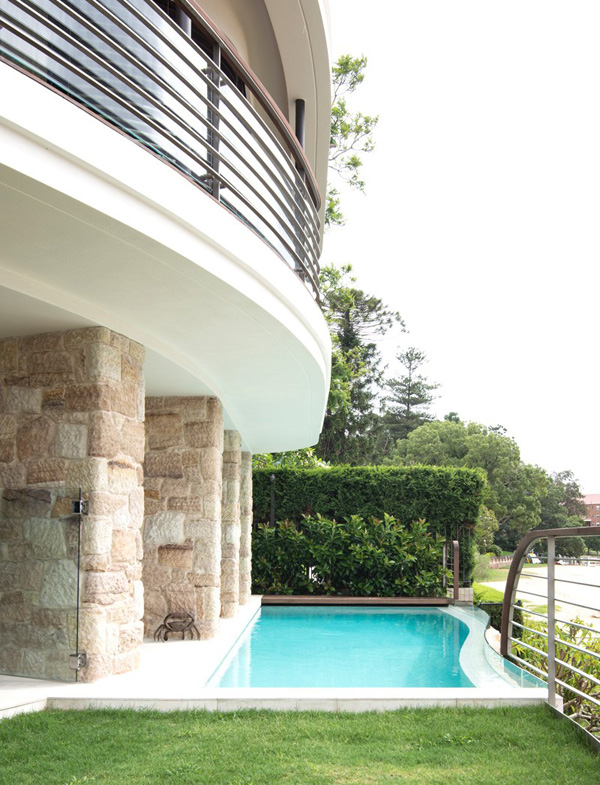 A small space for the exceptional style of this swimming pool is also available to secure more fresh and prevailing features in the house.
A small space for the exceptional style of this swimming pool is also available to secure more fresh and prevailing features in the house.
The photos taken by these two photographers namely Edward Birch and Justin Alexander are so effective in illustrating the details of this house. I personally like the design and stylish expansive walls, nooks for sculptures and art lighting which is very necessary to highlight the artistic mood in the interior. With more effort and brilliant ideas the Luigi Rosselli Architects was successfully display the sense of dignified arrival where people, not cars are welcome. We hope that you just not find this house functional but also you will apply its modern innovation in your future house.










