Great Impact of Client’s Lifestyle in Reconstrucao de Moradia in Portugal
Stones and concrete are the two best materials that will ensure that your house is durable. Many homeowners prefer to use these materials in constructing their house buildings. Today, we will explore the design of the existing buildings which are in an advanced state of degradation. The interiors are described to be in ruins. The designer said that they decided to completely demolish the “core” of both the walls and the roofs which covers and consolidates the part of the outer walls that will retain the memory of the existing elements.
As you can see the new housing will be located within these limits, like a loose box, the new volumes are developed and are born from the ruins shaping itself to the land following the natural curves of it. Moreover, the building is suitable for the said purpose. The demands and requests of the client are considered in completing this house. The designers are also taking into accounts the lifestyle of the homeowners. Let us scroll down the page and see the different areas of the house through the images below.
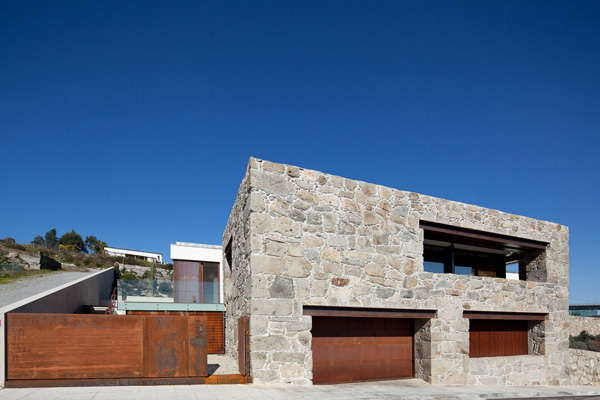 Rough texture of the stones and wooden pattern in the gate harmonized with each other.
Rough texture of the stones and wooden pattern in the gate harmonized with each other.
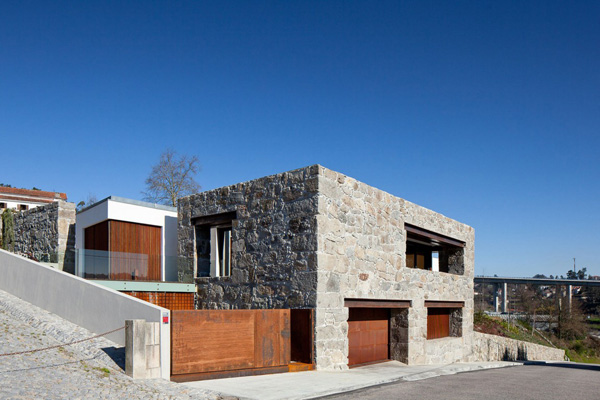 Geometric forms of the house building highlighted the durability and its existence in this area.
Geometric forms of the house building highlighted the durability and its existence in this area.
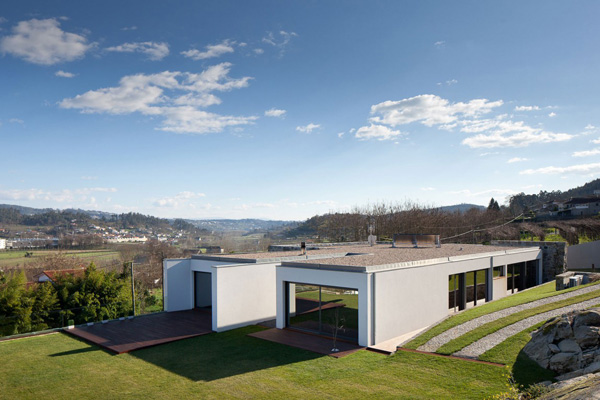 From the bird’s eye view, the huge landscape in the exterior emphasized its importance to the forms of the building.
From the bird’s eye view, the huge landscape in the exterior emphasized its importance to the forms of the building.
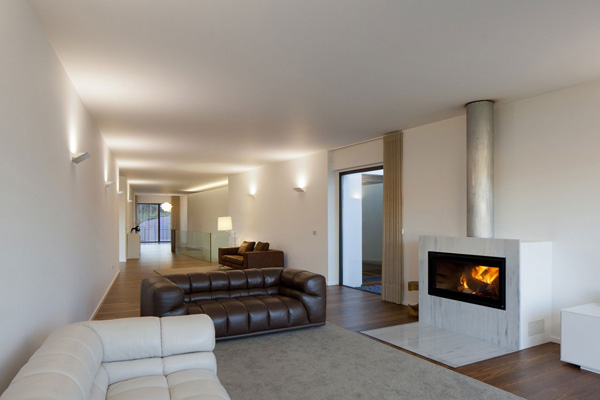 In the living space, this fireplace complements with the LED lighting system utilized here.
In the living space, this fireplace complements with the LED lighting system utilized here.
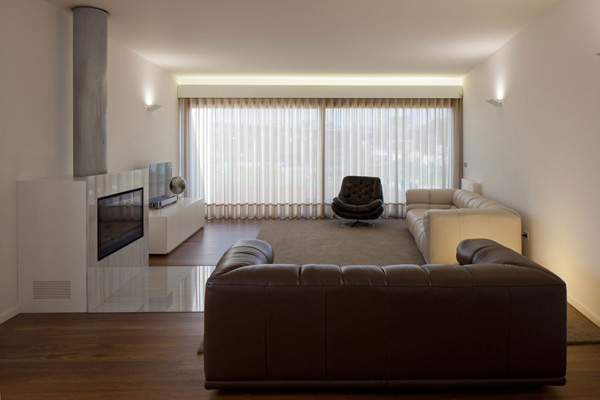 Even in the interior, the designer selected the high quality and efficient furniture.
Even in the interior, the designer selected the high quality and efficient furniture.
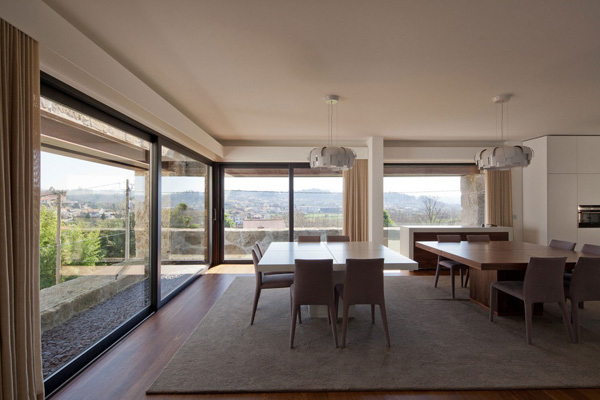 The beauty of the exterior may also be viewed from this spacious dining space.
The beauty of the exterior may also be viewed from this spacious dining space.
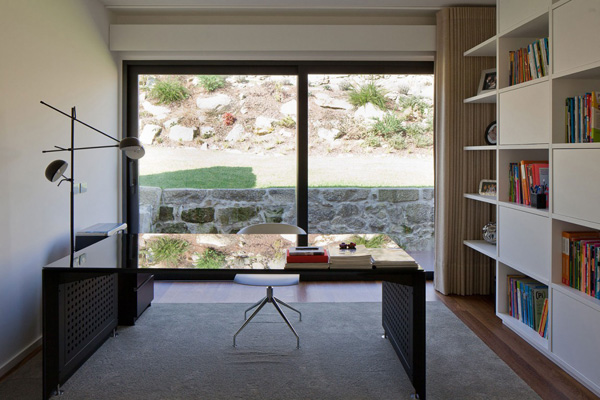 Relaxing space in the office room are also graced with this glassed wall to allow the client see the garden, too.
Relaxing space in the office room are also graced with this glassed wall to allow the client see the garden, too.
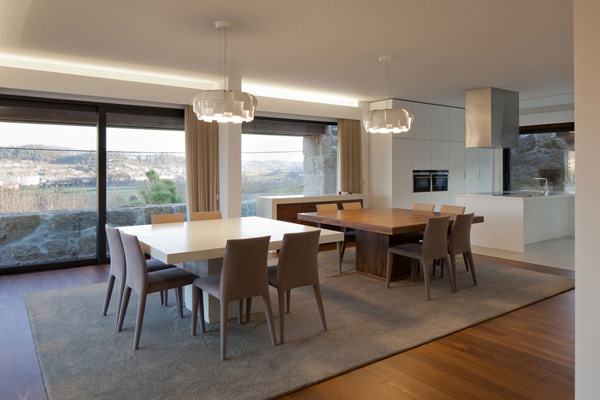 Exceptional design of the lamps installed in the dining and kitchen space shows its elegance and luxury.
Exceptional design of the lamps installed in the dining and kitchen space shows its elegance and luxury.
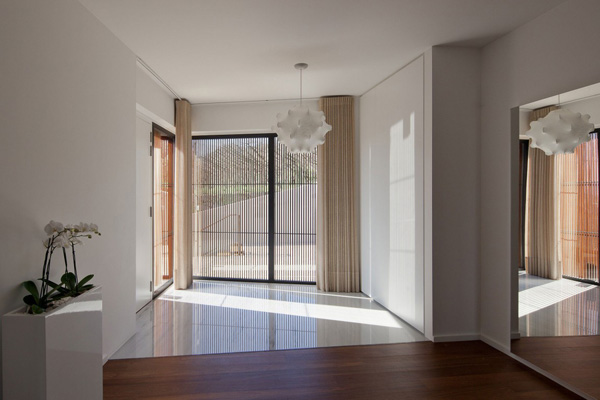 In the entrance area of the interior, we can see how the designer made this more comfortable and charming.
In the entrance area of the interior, we can see how the designer made this more comfortable and charming.
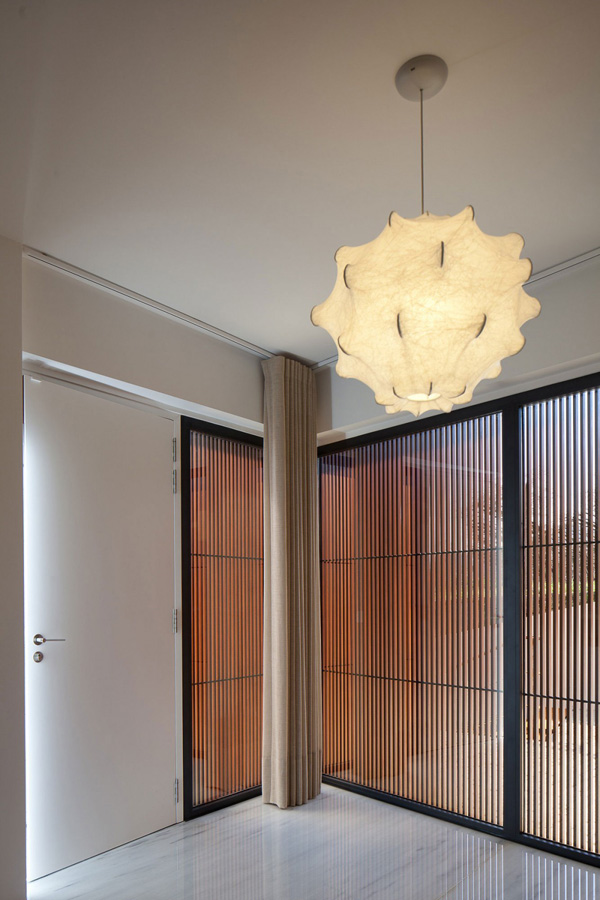 Take a closer look at the lines from the wooden frame on these glassed walls that jives with the unique and trendy chandelier.
Take a closer look at the lines from the wooden frame on these glassed walls that jives with the unique and trendy chandelier.
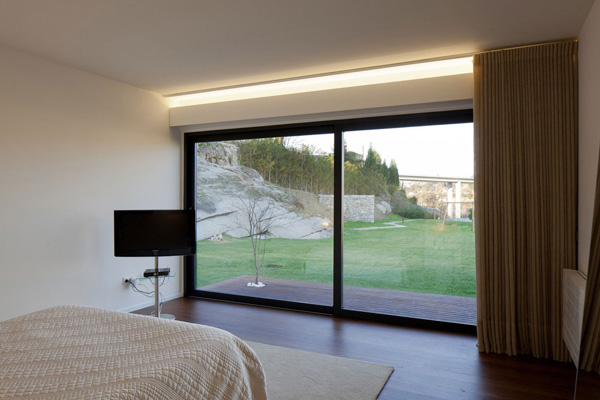 Beautiful landscape is the best scene that will be first viewed in this bedroom every morning.
Beautiful landscape is the best scene that will be first viewed in this bedroom every morning.
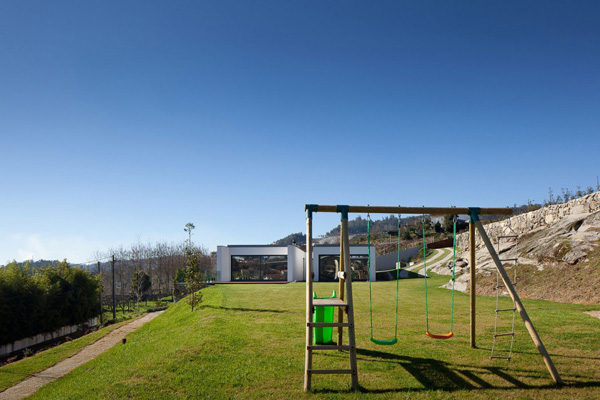 A playground intended for the kids of the client is also designed in this large plot in the exterior.
A playground intended for the kids of the client is also designed in this large plot in the exterior.
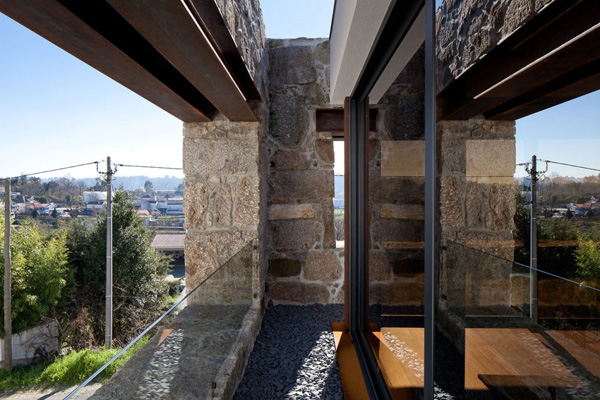 Elements of glass, stones and wood are highly regarded in this building that speaks of its durability and great fashion.
Elements of glass, stones and wood are highly regarded in this building that speaks of its durability and great fashion.
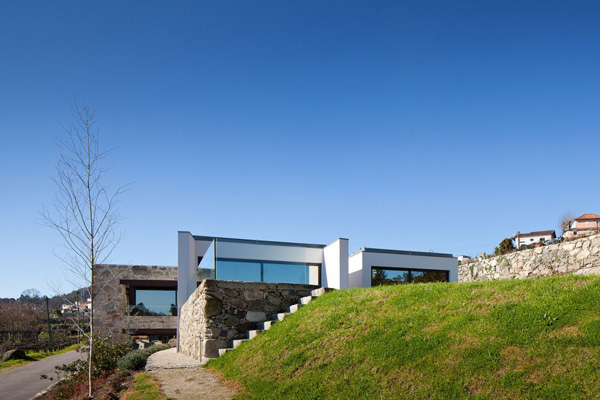 The stunning landscape as well as the volumes and levels of the house building is highlighted here.
The stunning landscape as well as the volumes and levels of the house building is highlighted here.
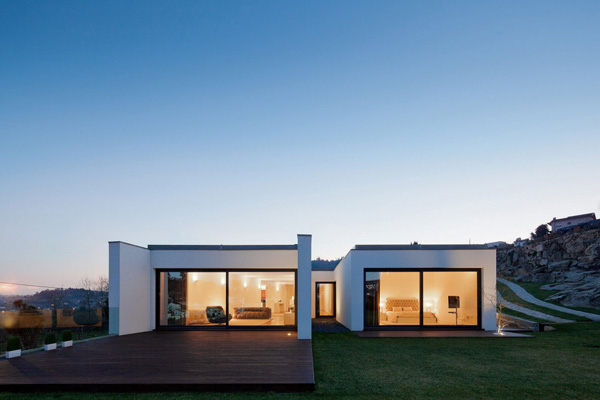 At night the lights in the interior creates a romantic and luxurious effect in the exterior.
At night the lights in the interior creates a romantic and luxurious effect in the exterior.
With the set of images provided above, we have witnessed how the Fernando Coelho favorably considered the demands and character of the client. The existing implementation area which is also the farm house is added to the establishment of a 200,000 square meters intended for the housing instruction. We have seen the office and the intimate area situated on the other side and the intimate areas includes two bedrooms with bathroom and the master suite graced with a dressing room. Definitely you will be inspired on how the designer perfectly complements the design to the kind of life and personalities of the client.










