When we think of a modern home, what immediately comes to our mind are the geometric lines that make is look beautiful and stunning. It also comprises the exterior to make it look appealing and unique from other modern houses. Yes, even if the homes use similar lines and shapes, the manner of how they are placed together makes it appear different just like what we are going to see in the house that we will feature today.
The house is called Villa U. No, it doesn’t have a U shaped but it has an attractive design using sleek lines in its architecture while the interior has the same sleek appeal too. In terms of colors, the exterior is gray while the interior has a similar color palette while making use of various natural materials from wood to stones. You can even see different kinds of wooden finish in the house. Villa U is a project done by architecture firm C.F. Møller who worked on the design of the house. This new family home is located near Aarhus, Denmark. Let us take a look at the design of the house through images of its exterior and interior.
Location: Aarhus, Denmark
Designer: C.F. Møller
Style: Modern
Number of Levels: Two-storey
Unique feature: A sleek modern residence for a family who lives in Denmark. The house makes use of geometric lines and shapes to create a unique and beautiful structure.
Similar House: LA West Hollywood Modern Home Features Angular Lines and Geometric Styles
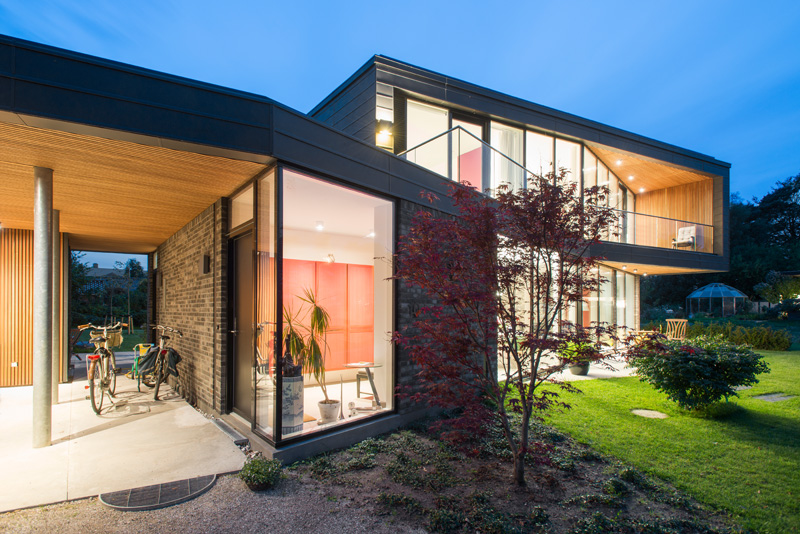
As you can see here, the house make use of various materials in it from brick walls, wooden ceilings, glass windows and others. Also, we can see that there are pops of colors in the interior as well. What adds beauty to the entire home is how lighting is being done here.
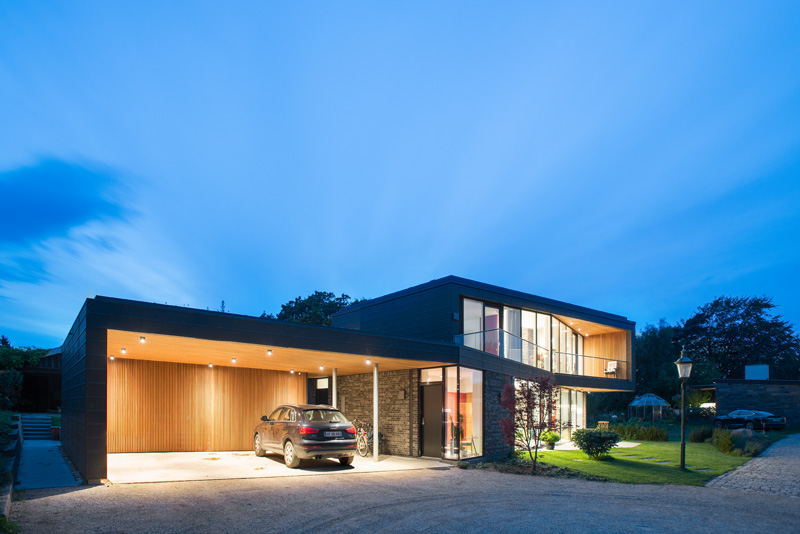
This photo of the house gives us the idea of how stunning the residence is. Its garage is even beautiful, how much more for the interior? I like how lighting is done in this home too and how the landscaping adds more beauty to Villa U’s curb appeal.
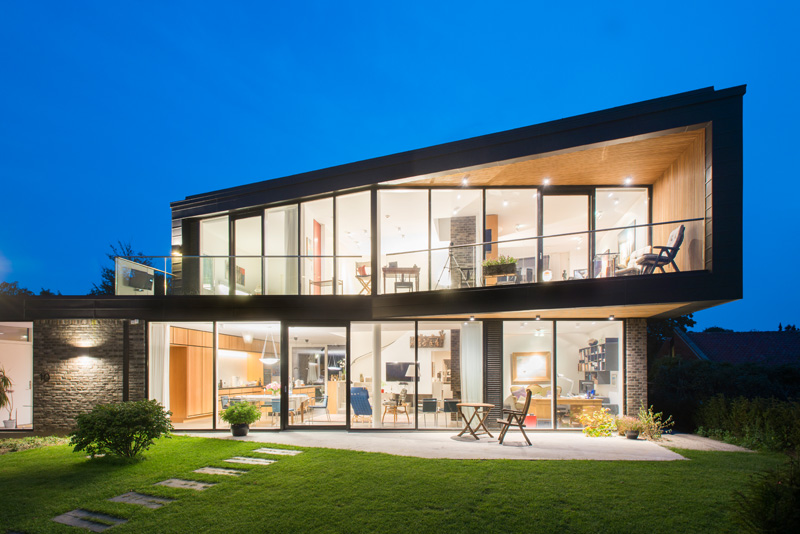
With the use of glass doors and windows, the house appears transparent. On the ground floor are the living room, kitchen, and bedrooms that have direct access to the outdoor terrace. With this view of the house, we know what we can see in the interior. Apparently, it used stunning and modern furniture in it.
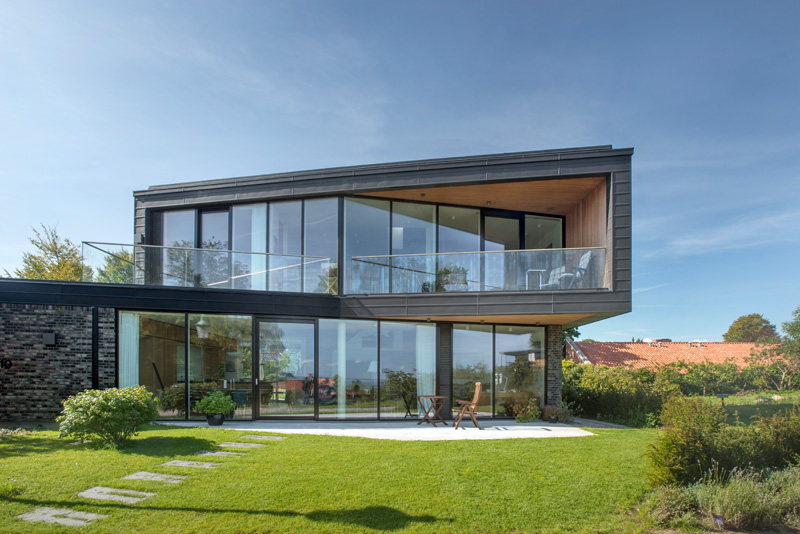
Aside from the glass walls, it also used glass for the railings on the balcony in the upper floor. In the upper level, there is another balcony too where some chairs are added. From the area, one can see the lovely garden and the panoramic surroundings.
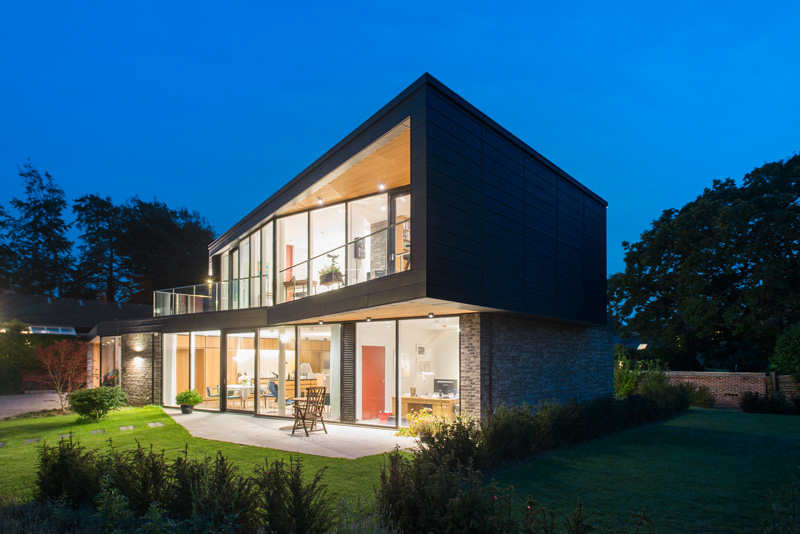
The interior has different pops of colors in it like orange doors. For the kitchen, it used wood combined with black innings and a black countertop.
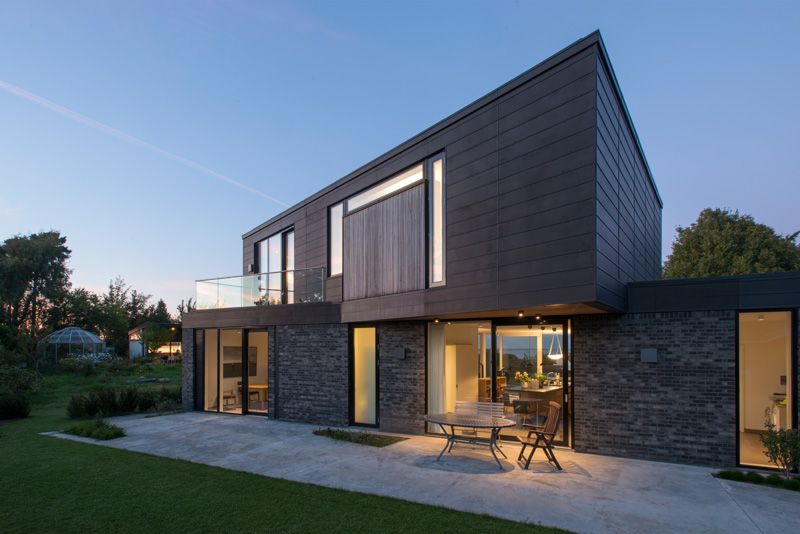
Throughout the home, you can see floor-to-ceiling windows to take advantage of the surrounding garden views. On this side of the home, you can see a gray exterior and another set of glass doors that opens to the outdoor area.
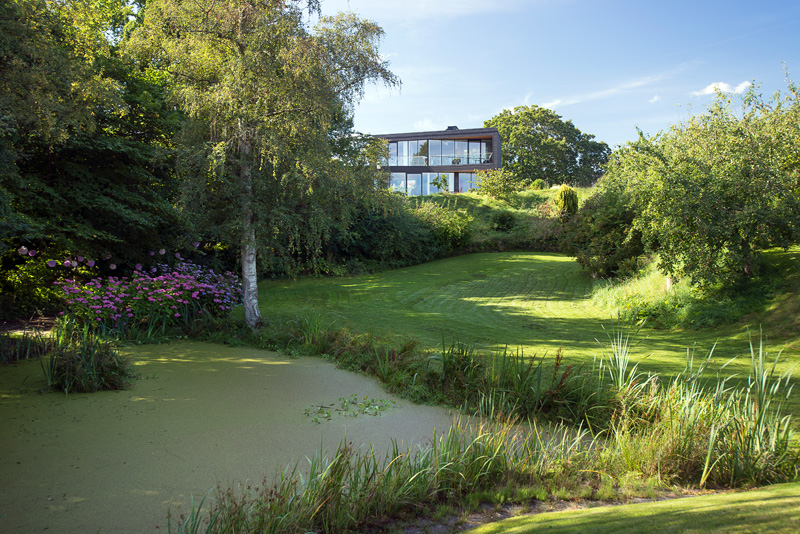
The home’s location is also very nice since it is surrounded by nature on three sides. This way, the homeowners can enjoy walking through the green grass or merely looking at the trees. Such a nice location right?
Read Also: MT House: Sleek Modern Home with Views of the City in Monterrey, Mexico
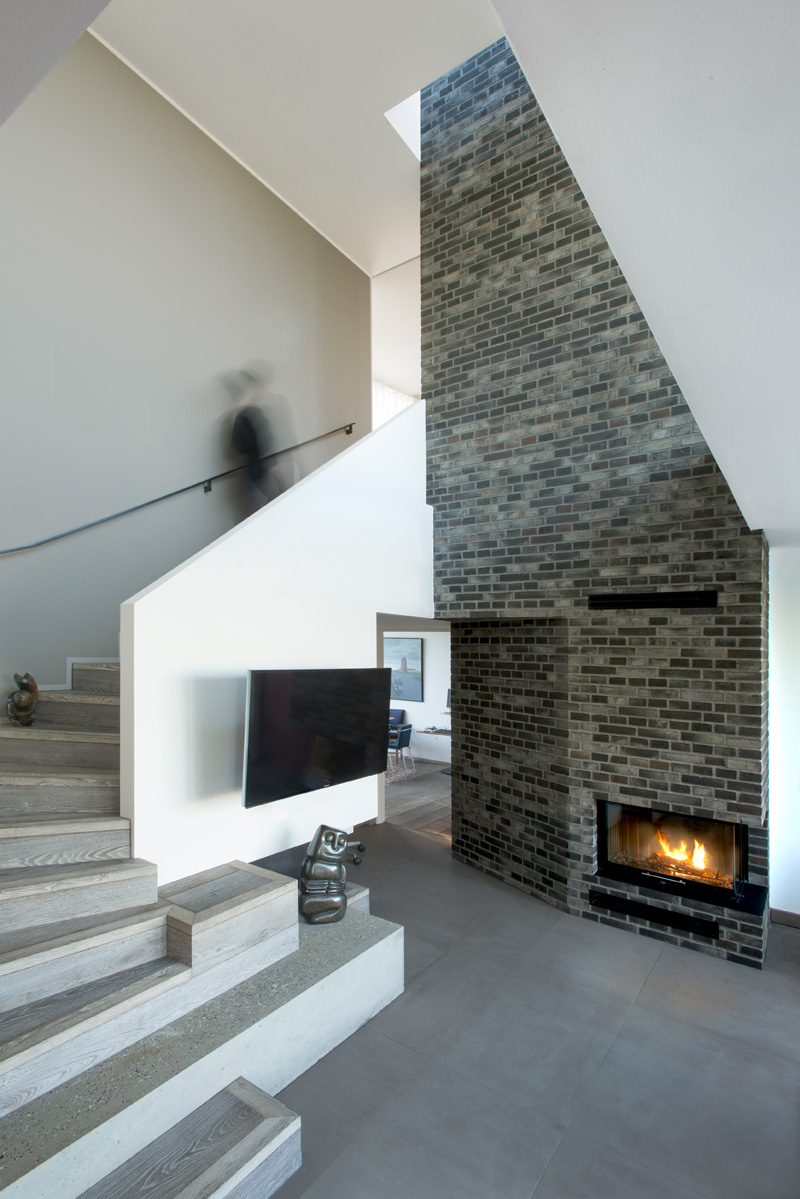
In the interior of the house, there’s a tall double-height central space with sky-lights which also includes a sculptural staircase and brick fireplace. You can see that it used white for walls and gray for the flooring.
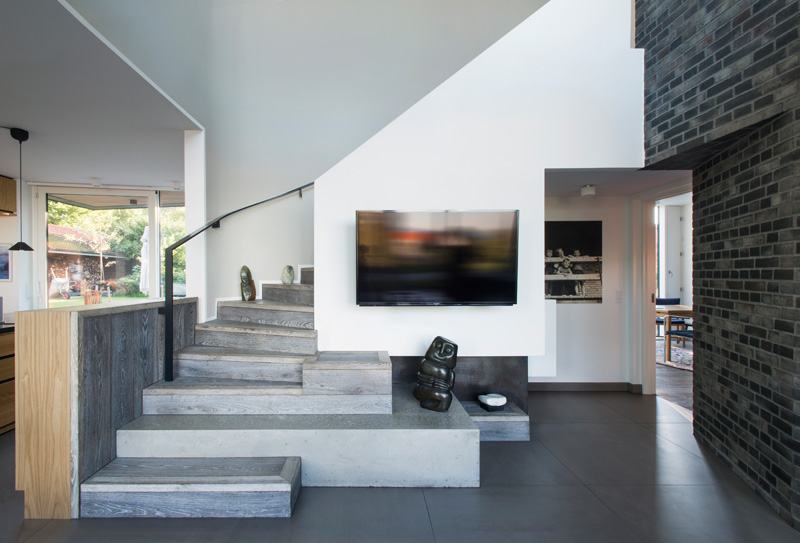
Just beside the fireplace is the stairs that have been extended to the length of the walls in order to provide space for displaying artwork. You can also see different creative looking sculptures o the steps of the stairs too.
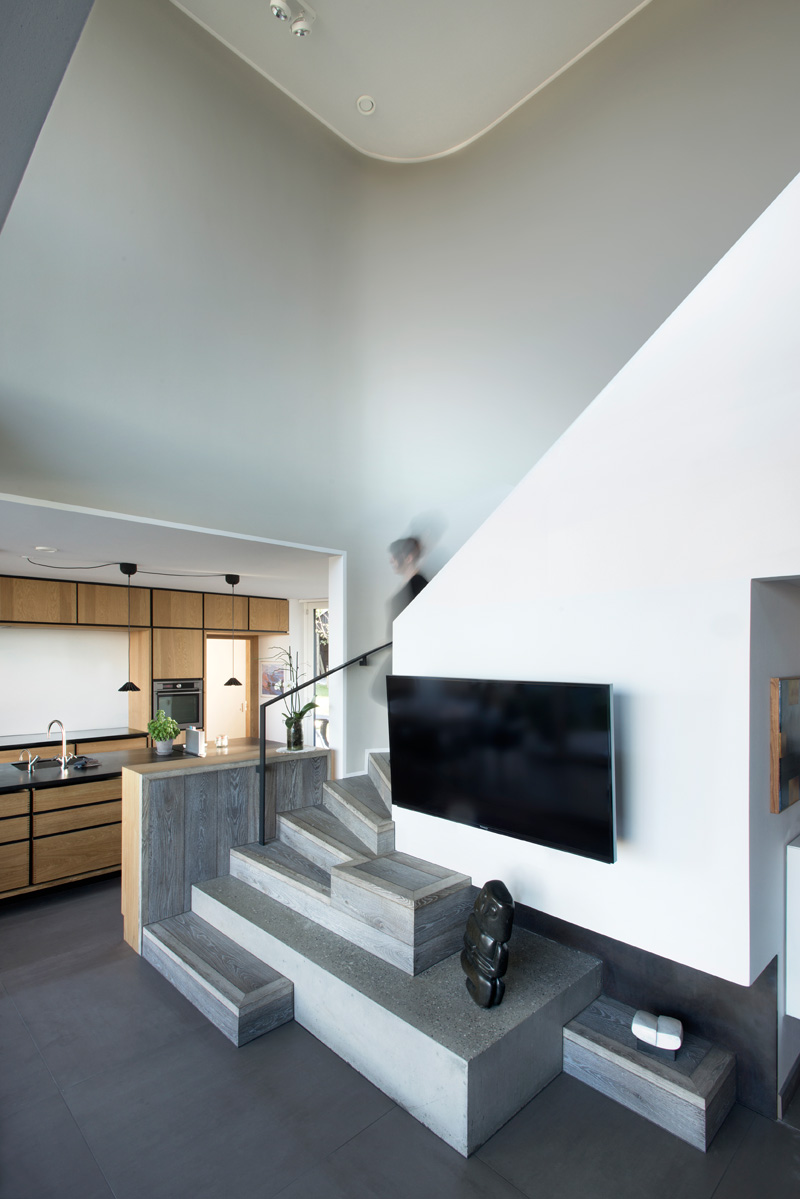
Large tile floors and pigmented oak floors are seen all throughout the home. Just near the staircase is this kitchen with black countertop and wooden cabinets. The combination looks really nice.
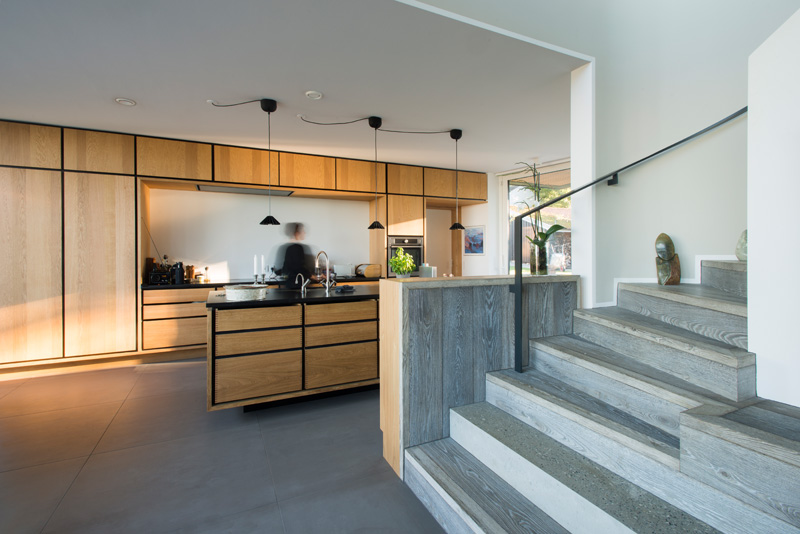
This is better view of the kitchen that features handmade wooden cabinets that are customized for the area. Notice that the lighting that adds more drama to the kitchen.
I know you love the look of this house because we like it too. Its modern appeal is just distinct even though its design looks familiar as well. I also like the simplicity of the interior while maintaining a sleek appearance from the architecture of the home to the furnishings inside it. Also, the house is blessed with stunning surroundings which adds to the relaxing and cozy feel of the home. It would be nice to develop the surroundings by adding chairs and others in order to provide an area for reading and relaxation. This house which is called Villa U is designed by C.F. Møller who have done other lovely homes already. So, do you have something to say about the home?