Living in a simple and contemporary house is what we always dreamed of. We may imagine a house painted with white, exceptional house design surrounded with green trees and gorgeous plants with stunning water in the huge swimming pool. Indeed we will not just let this house and concept of our dream house be just part of our imagination. Today, we will see how the designer realized the demands of the client in fulfilling their dream house. This is named as the Villa Spee.
Completed in the year 2014 the Villa Spee is spotted in Haelen, Netherlands and obviously its name is originated from its location. Well the design of this house is conceptualized for a married couple with a child and this villa originally is a bungalow from the 60s in this place. Definitely, you will be amazed of the form of this house that seems like a box floating above the natural landscape. Scroll down the page and experience the uniqueness and charming ideas and features of this Villa Spee through the images below.
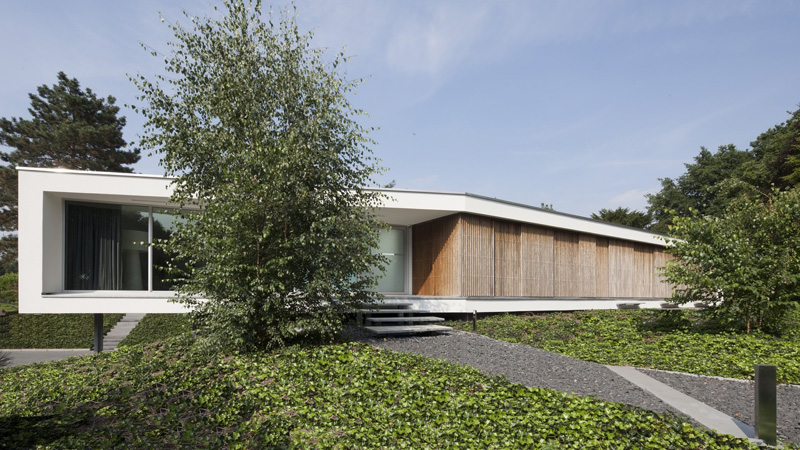
A look at the green trees and graceful landscape which highlighted the geometrical figures of the house building.
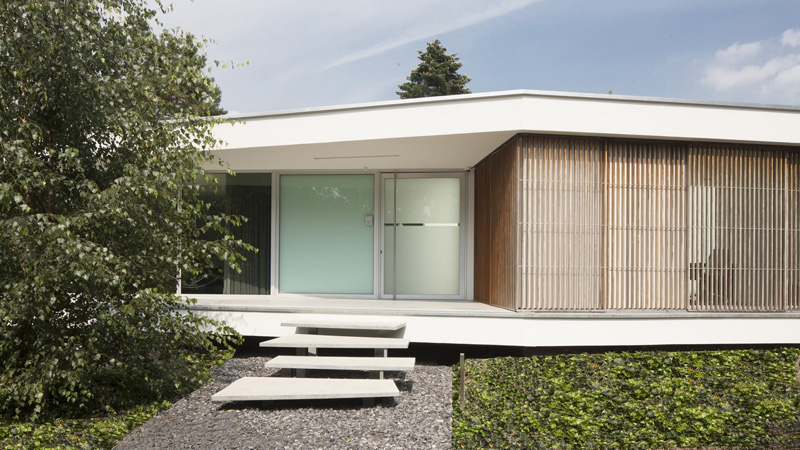
The white palette utilized in the walls and floors of the building underline it simple and modern design.
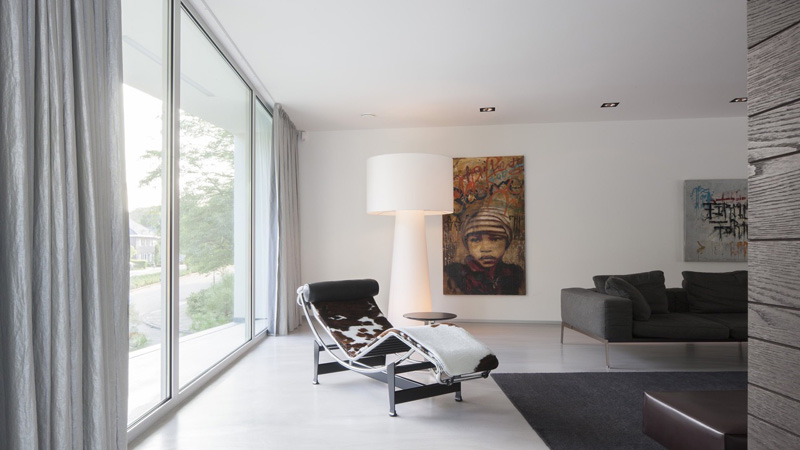
In the interior, the client may simply be surprised of the set of furniture and accessories which speaks of art and comfort.
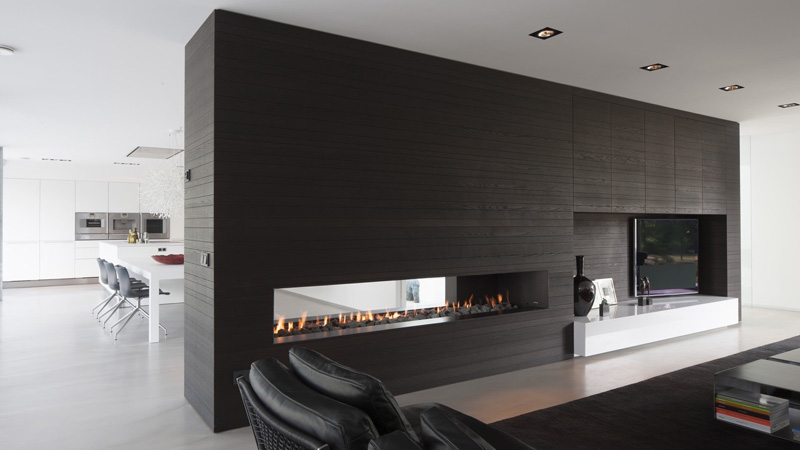
A modern designed fireplace enhances the look of the interior for its uniqueness and charm.
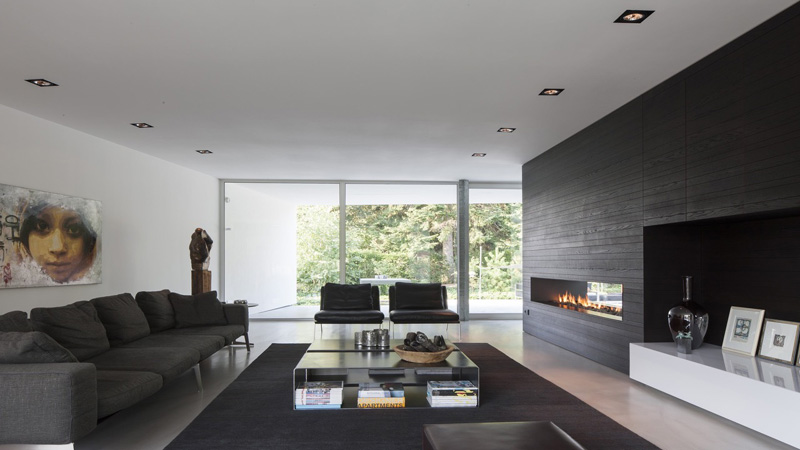
Spacious living space that can also access the garden offers the relaxing and elegance space in the house.
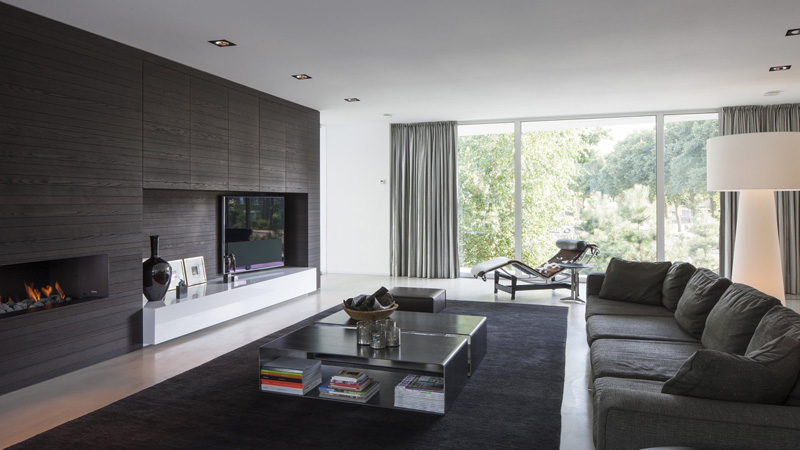
Shapes and forms of the furniture harmonized with the concept and style of this villa.
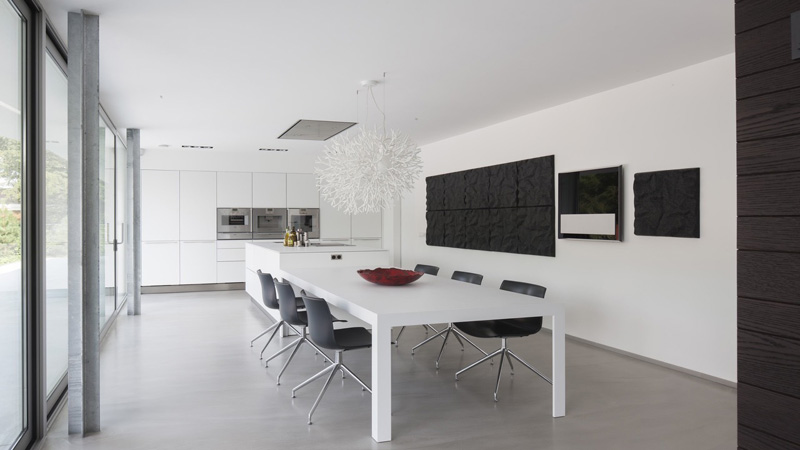
Plain white wooden table perfectly matched with the black chairs in this modern designed dining and kitchen in one of the interior.
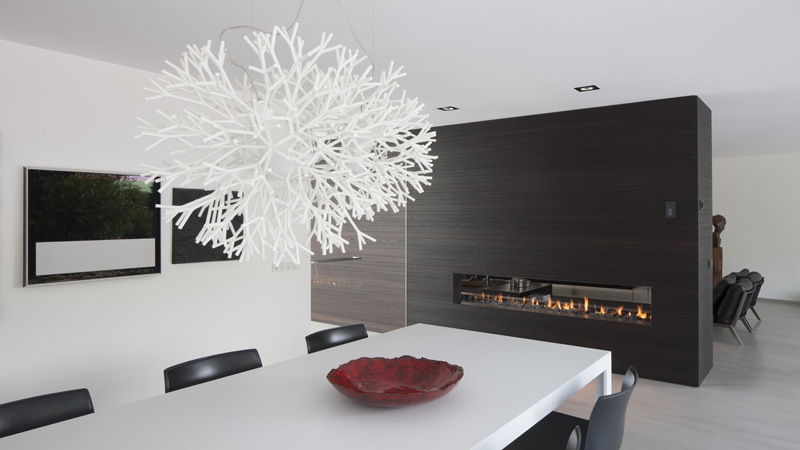
Here’s the chandelier that adds elegance and extraordinary features in the dining space.
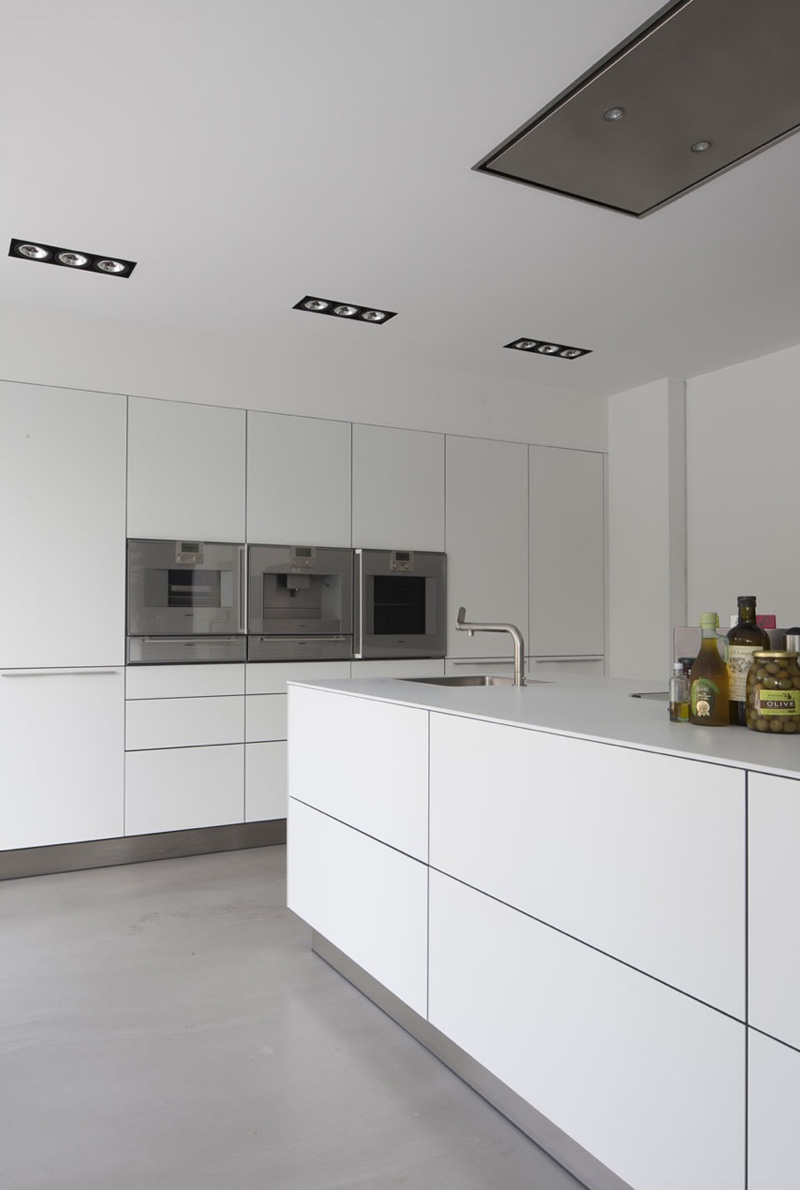
Smooth and flawless design and texture seen from the table to the cabinets explain its neat concept.
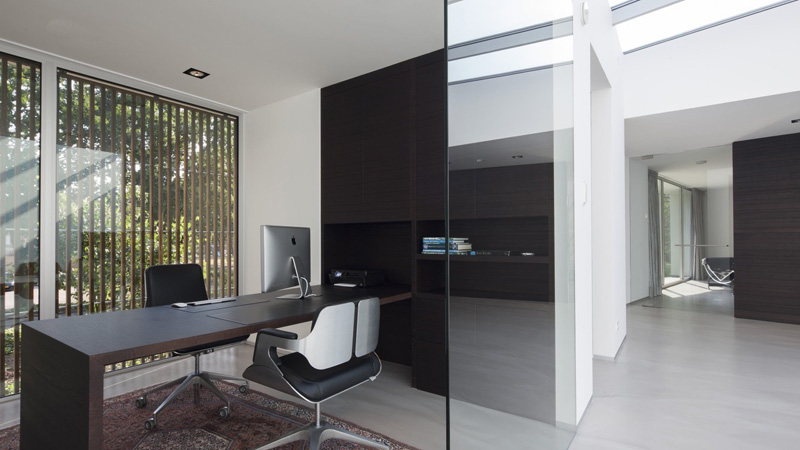
Another space in the house intently designed for a home office where the client can work effectively and efficiently.
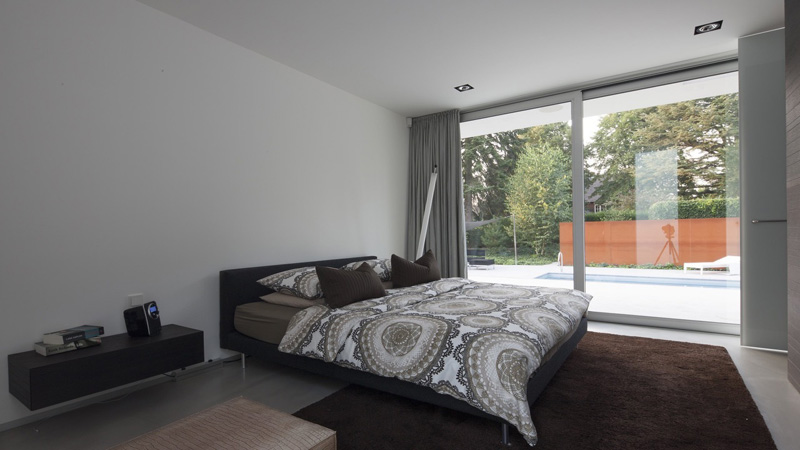
Printed designs of the pillows and bed sheets complements with the plain white walls and ceilings.
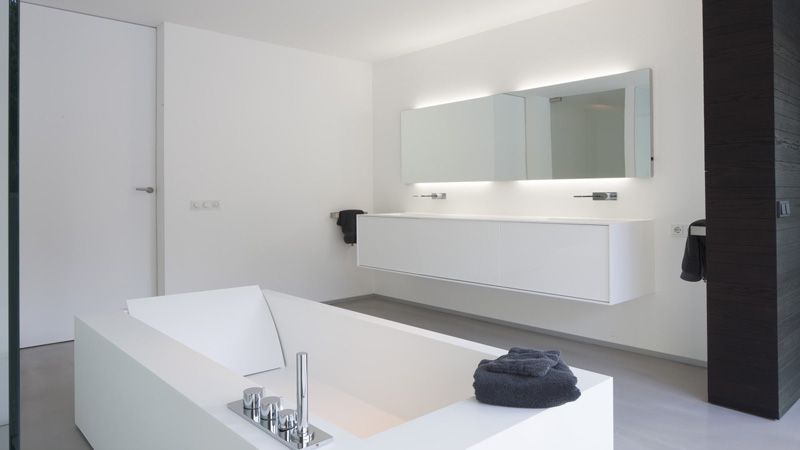
White themed bathroom becomes more elegant with the use of the LED lights in the mirror in the powder space.
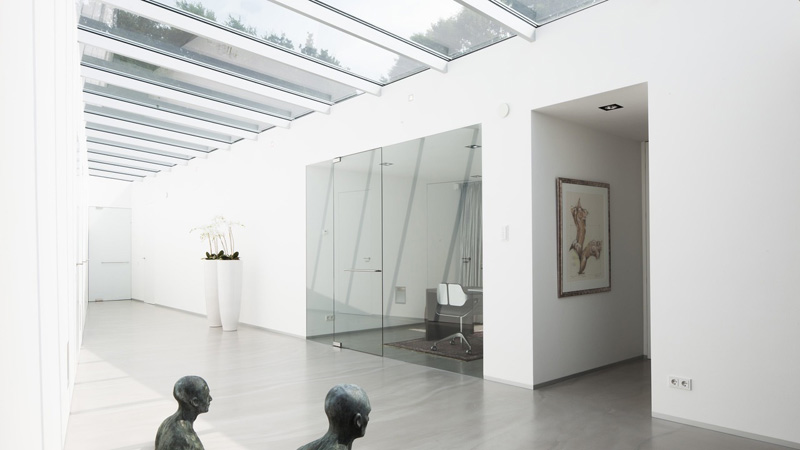
Art and contemporary elements are gracefully arranged in this area where the sustainable light can be also accessed.
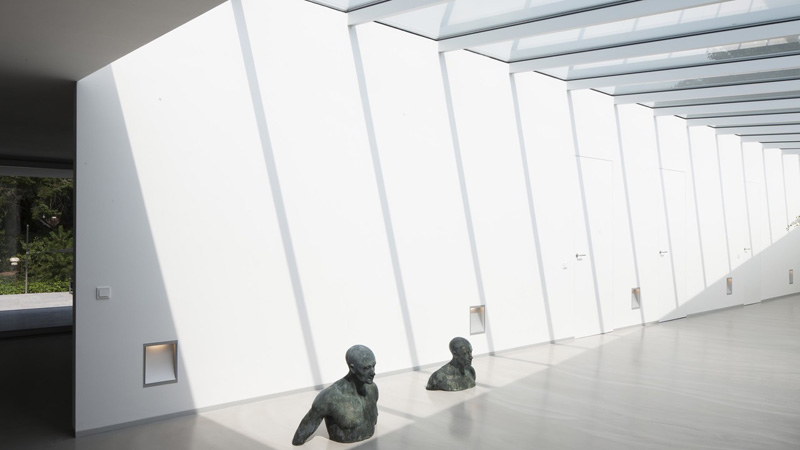
The natural light adds more comfort and eco-friendly features in this area where the client can unwind from stressful days.
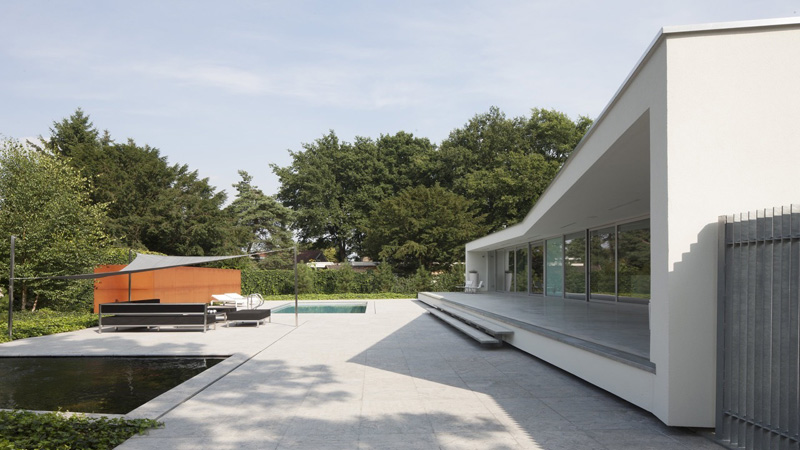
Here is one of the best zones in the exterior that may certainly offer the most relaxing space for its swimming pool and spacious patio area.
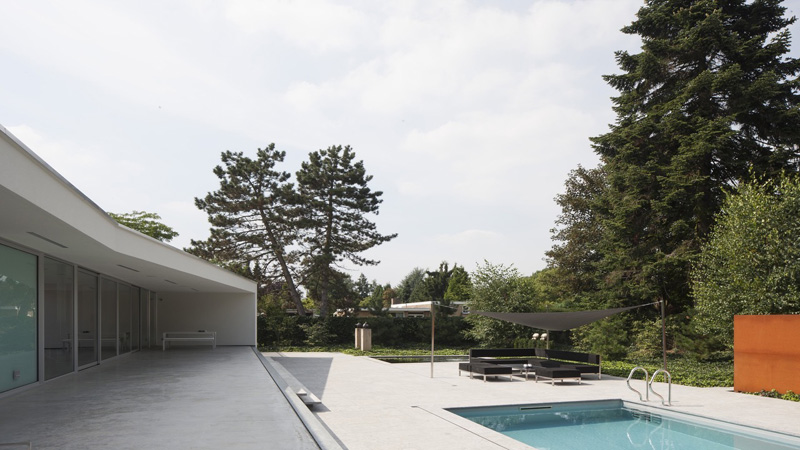
See how the lines and curves of the house building harmonize with the trees and plants in the surroundings.
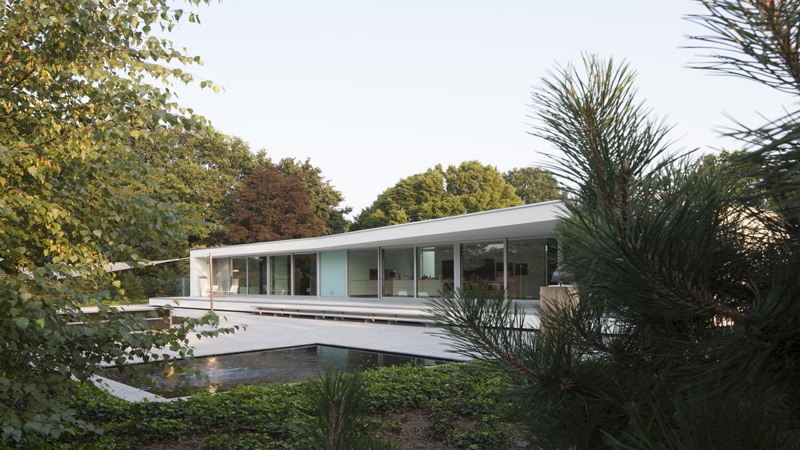
A glimpse to the superb design of the pool area that takes the full advantage of the beauty of the nature in the surroundings.
The extraordinary features offered by this Villa may certainly capture not just the eyes of the homeowner but also their hearts. The Lab32 Architecten redesigned this house into a more contemporary and exceptional one. Different people commonly admire the elegant lower terrace at the back together with the swimming pool and pond which connects the covered outdoor terrace and definitely strengthens the relation of the interiors and the exteriors as well. The minimalist aesthetics drawn in the interior absolutely reveals the exclusive and exceptional elements of the house. We hope that we have inspired you today to start draw what your future house would look like.