When planning to build our own house of today we just not consider the modern elements to employ in every details of the house. We see to it that the word “unique” is included in the list we gave to our chosen designers and architects. Yes being modern and trendy is not enough to consider the best house but indeed we are looking for the extraordinary factor that will captivate not just our eyes but our heart. Today, we will share to you a residential house completed in 2014.
Exceptional and sustainable is the best two words that can describe this house. This house is named as the Villa G. Villa G is a private home spotted in Vilnius, Lithuania. With an area of 520.0 square meters we can say that the designer made their best effort to allocate the unique features that the homeowner be proud of. According to the architect, the main architectural ideas was to provide the Pavilinial Regional Park and they were able to let the house dissolved in the beautiful landscape. See the different areas of the house through the images below.
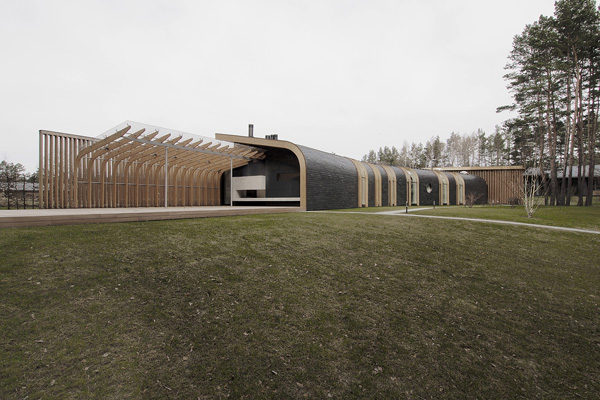
See how this amazing curves affects the design and style of the buildings of the house.
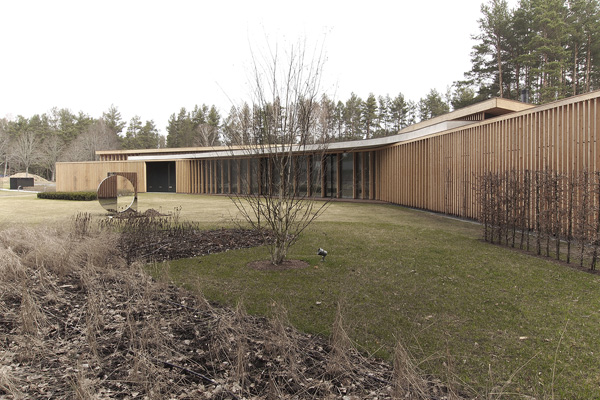
Spacious exterior allows the homeowner to expand his garden into a park like space.
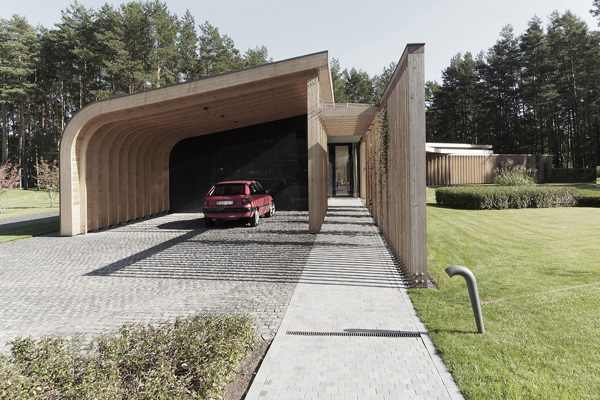
How unique is the garage area that perfectly jives with the beauty of the surroundings.
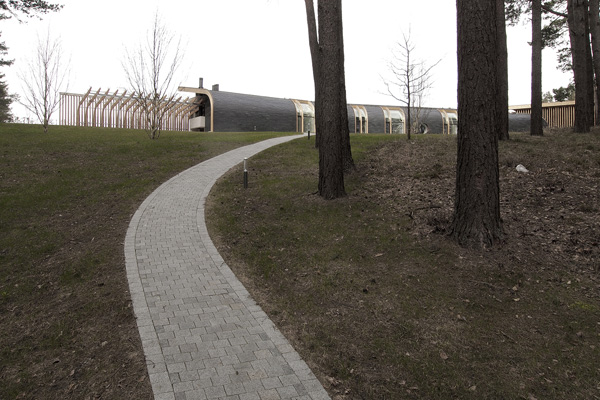
A clean path to the house explains how this house is built with more surprises and exceptional features.
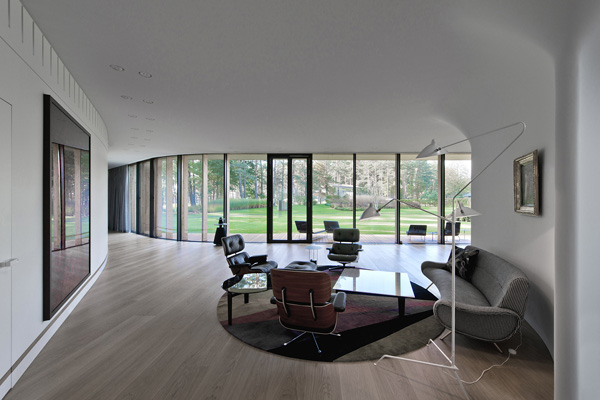
Even in the interior the designer maintains the curve that ensures its unique shape and forms.
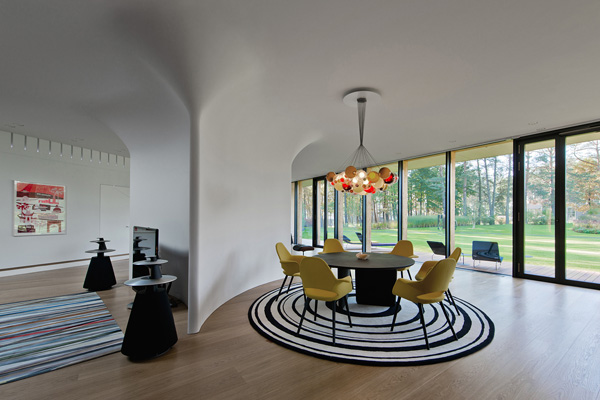
Luxurious and enchanting chandelier perfectly match with the yellow and trendy chairs in this round table.
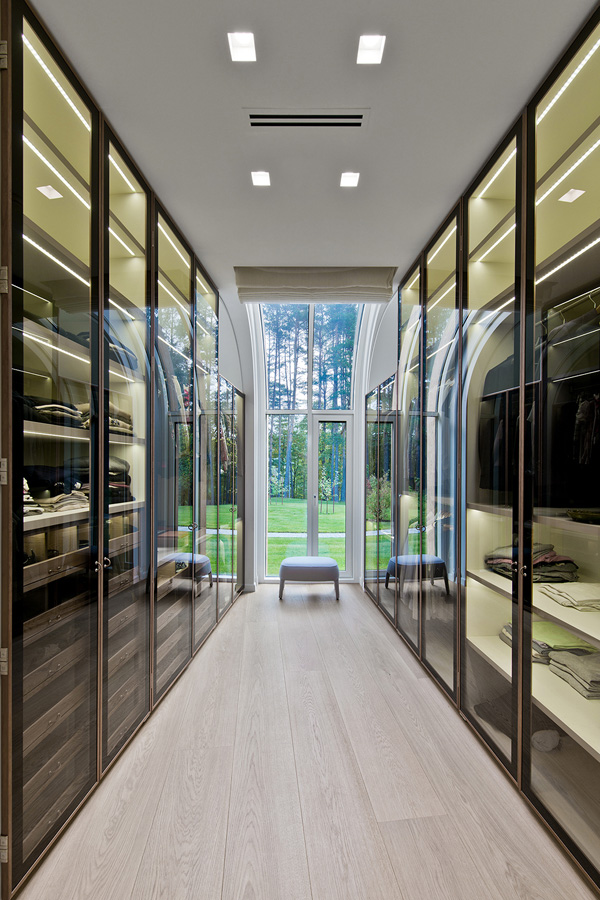
A glamorous closet and dressing space is allocated for the client’s garments and accessories.
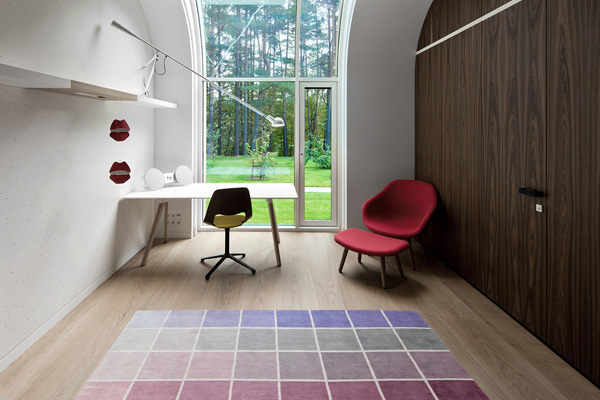
Neat and modern space for the homeowner’s office area that can also access the astonishing garden.
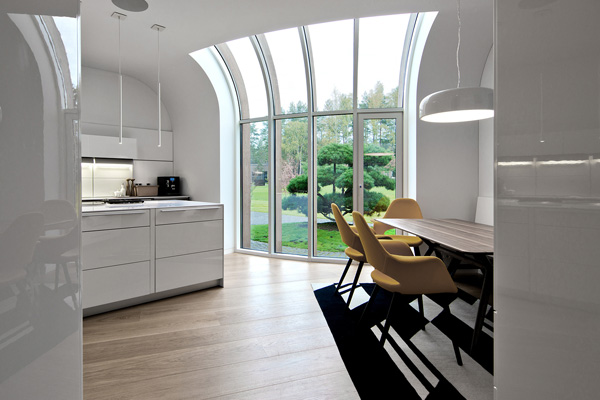
Take a look at the curves and glass materials utilized in the kitchen and dining space which speaks of modern and great style.
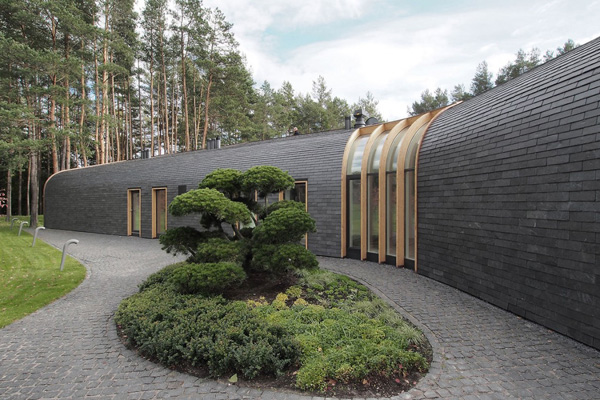
The texture of the walls harmonized with the texture of the concrete floors and rough texture of the grass and bonsai tree here.
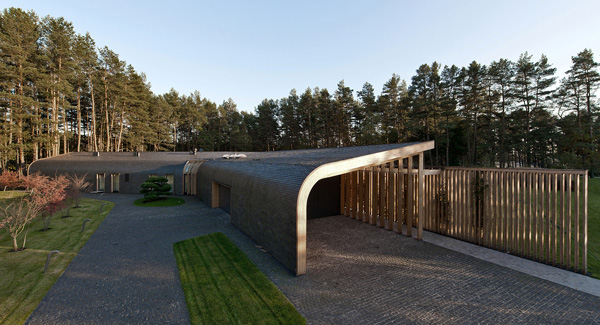
From the bird’s eye view, you can see how the designer uniquely combine the wooden and concrete elements here.
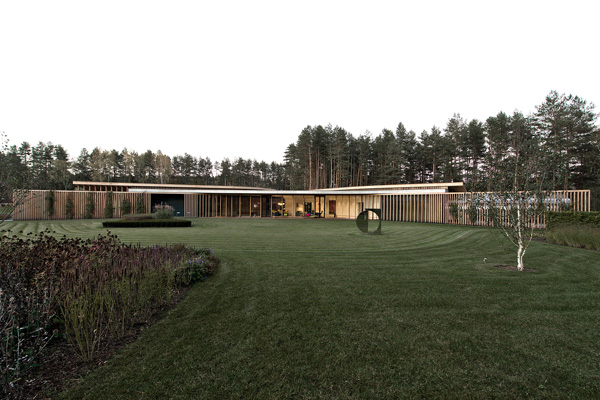
Well groomed landscape amazingly underline the contemporary and exceptional design of the house as whole.
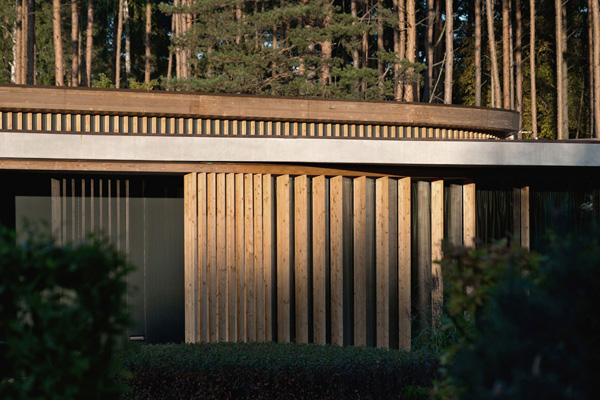
Lines and patterns remarkably explains the efforts of the designer to present an extraordinary concept.
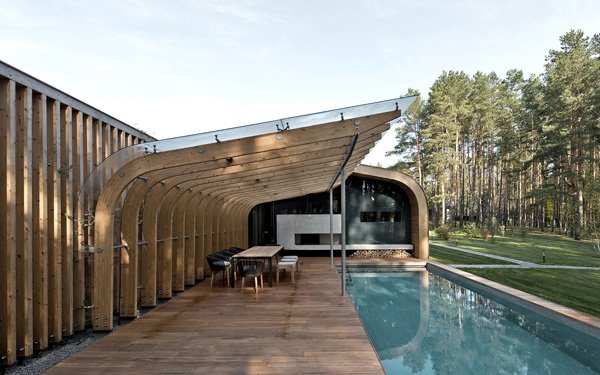
Rectangular shaped swimming pool in the garden also complements with the tall trees here.
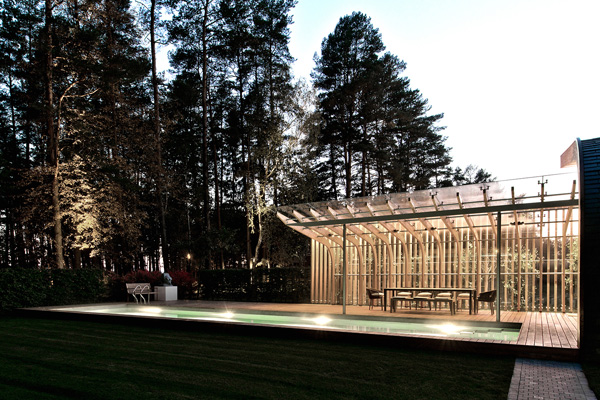
At night, the incredible lights in the pool area highlighted its luxurious and relaxing ambiance.
As we have seen the set of images presented above by the Audrius Ambrasas Architects, we can say that the Curved roofs all the way to the ground and the fluid forms extended by timber pergolas are the most essential architectural means of fulfilling the dreams and demands of the homeowner. We can see how this curves brings the remarkable difference in the house. We are sure that you may also like to have this kind of house if not now certainly in the future.