One look at this house would make you wonder what makes it so amazing but when you try to examine the structure, you will surely be impressed! There are some houses that can immediately impress you with just one glance but this house would make you stare at it longer. You will also be curios with its design and its rooftop garden that is certainly different with other rooftop gardens you have seen before.
This modern bungalow is named House S as owned by Wilfried Hilger.The house is designed in a manner that it could benefit the entire household. The house has three boxes on top of a cantilevered flat roof where you can also find the rooftop garden. This is the asset of Hilger’s home. The three single boxes on top of the roof are valuable aspects of the entire building. One box contains the master bedroom, dressing room and bathroom. Another box is a personal living room while the other box is a home office. It was intelligently designed including the interiors.
The rooftop garden was designed with various zones. In the north, you can find a stone paved courtyard with pine tree. In the south-west is a small meadow with an apple tree while in the east is a magnolia. It is also simply designed but it gives a very sophisticated look. The entire house uses sleek lines and white colors for a modern minimalistic touch. Even the interiors also use minimal furniture and white colors. Let us take a tour on House S and discover its very unique creation.
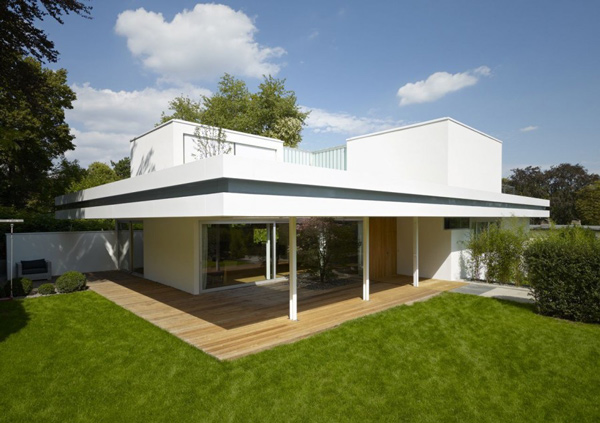
A modern house with a touch of nature which has a great exterior featuring its three boxes on the rooftop.
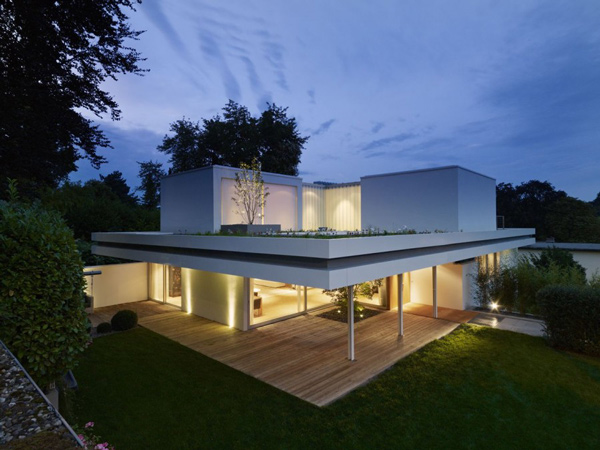
When the lights are on at night, the house even looks better for the sophisticated interior is being emphasized.
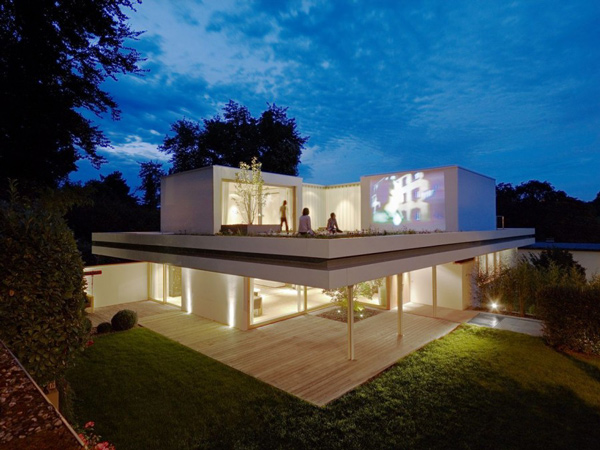
The rooftop garden is a perfect place to party at night for it gives you fresh air and the vast night sky as a light.
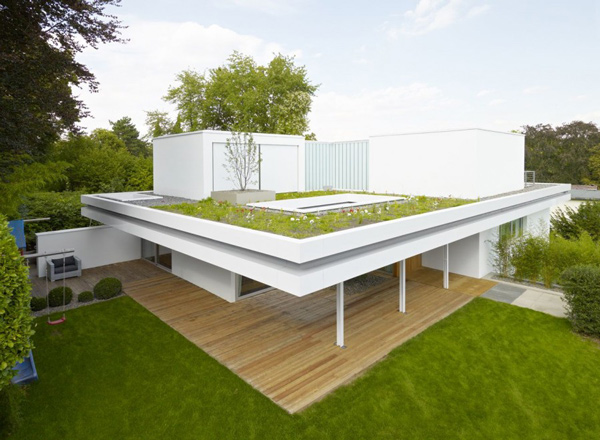
This minimalist modern house features a rooftop garden with minimal design that has different touches in three zones.
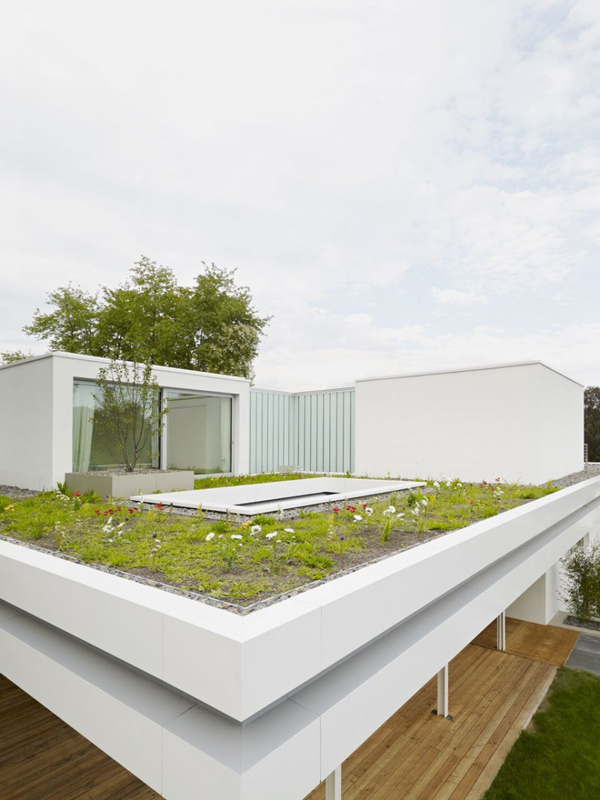
A closer look of the rootop garden which is unique due to its usage of low plants giving highlight to a small apple tree in a concrete gray planter box.
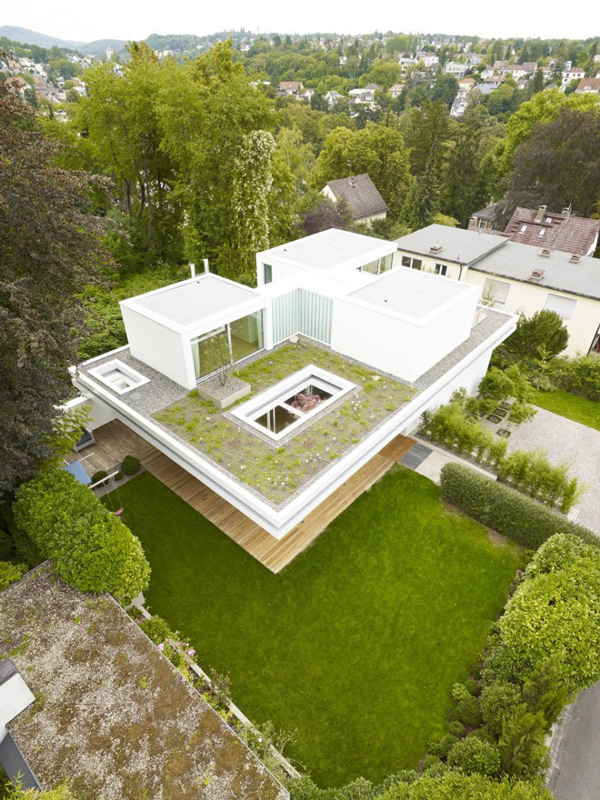
Arial view of the house showing the three boxes, the rooftop garden and the terrace.
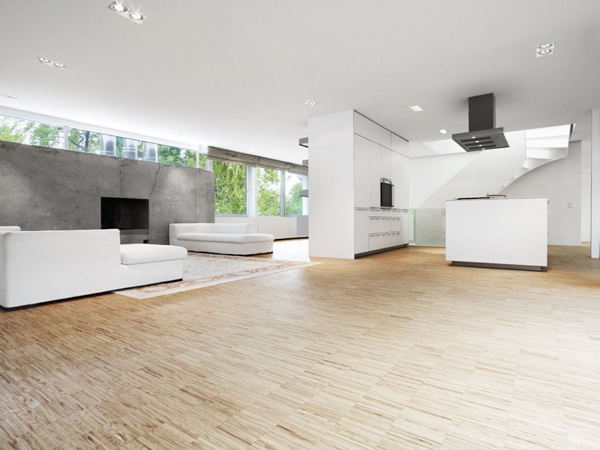
The house uses open layout for its exterior with mostly white for its paint and gray for its accent.
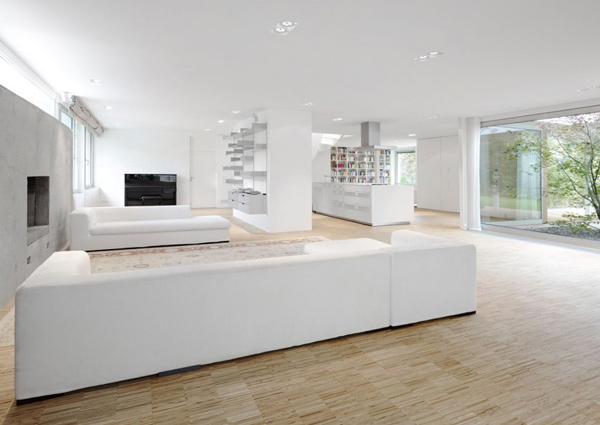
The living room is so filled with white! The fireplace serves as the focal point of the living room while the open shelves serves as a divider of the kitchen and living area.
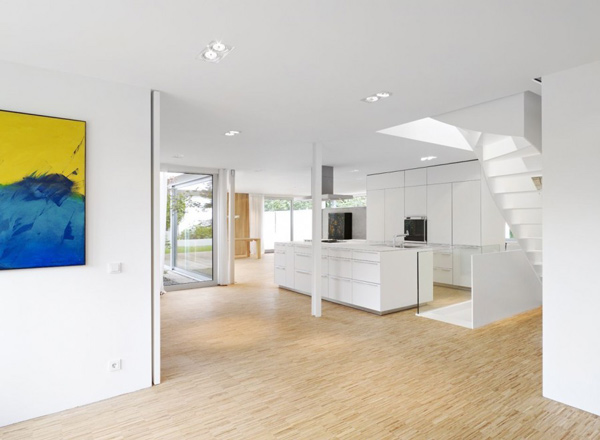
The kitchen area also uses white for its furnishings making it look clean and neat.
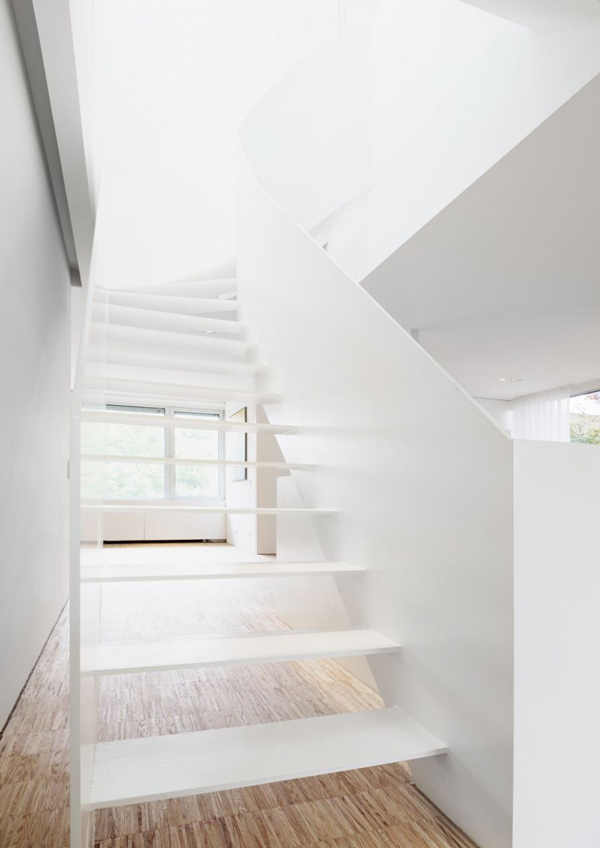
A simple white stairs leading to the upper area where you can find the rooftop garden.
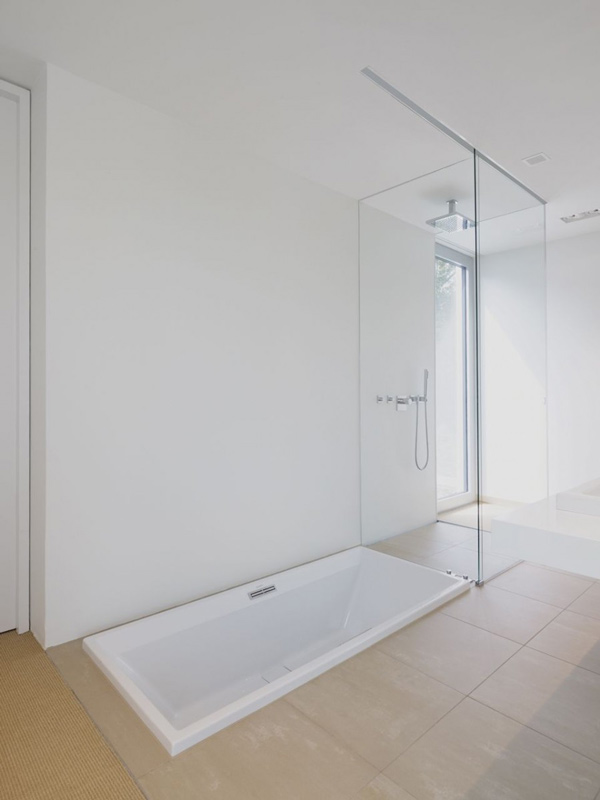
The bathroom has a glass shower area and a bathtub that is fitted into the floor making it look unqiue.
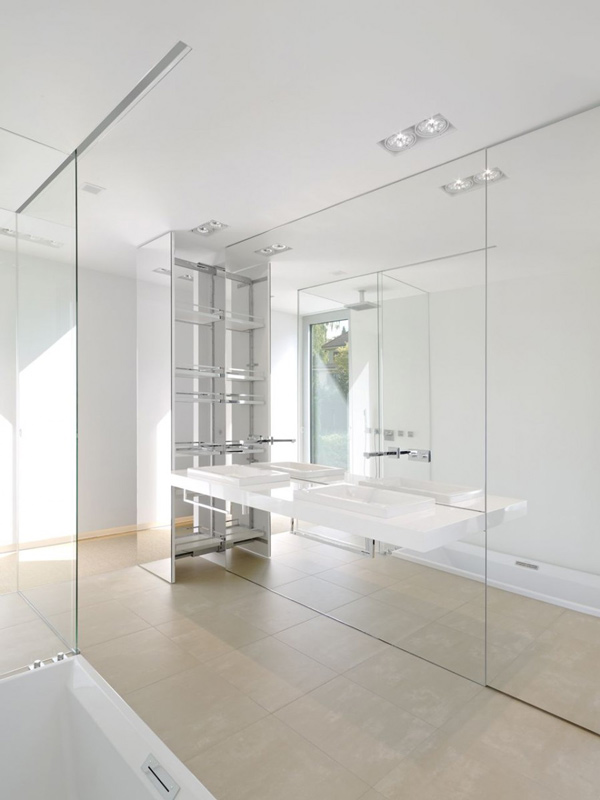
The bathroom also has a lavatory inside it with open shelves for toiletries at the end of it.
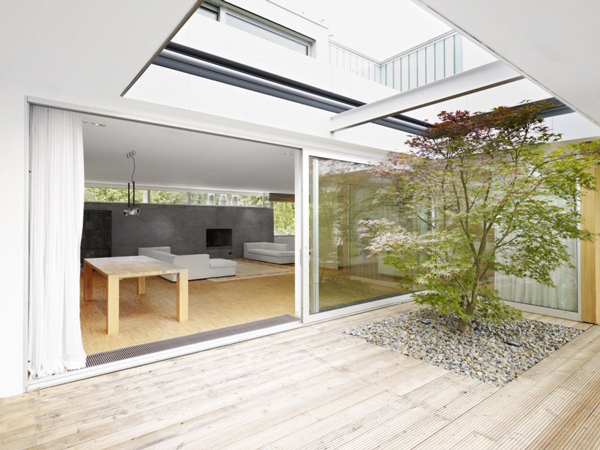
This is just a small area that seems to welcome you to the beauty of its rooftop garden a few steps from this open terrace.
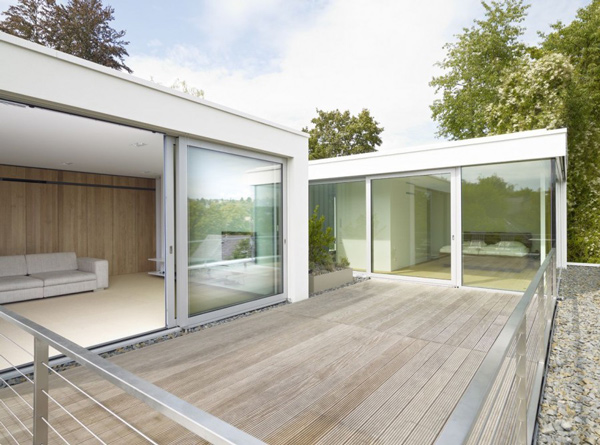
The terrace is found right infront of a personal living room in one of the three boxes. You can also see a bedroom in another box.
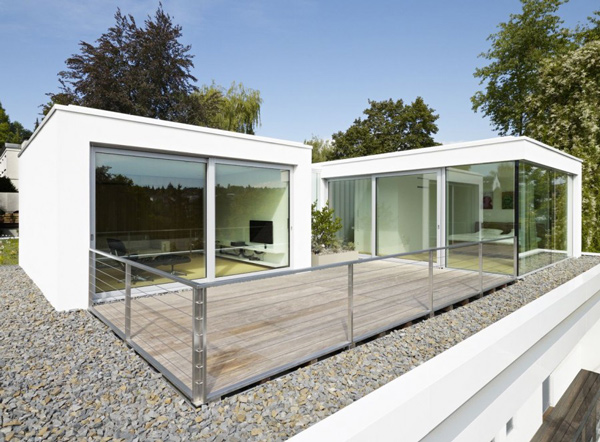
Very creative indeed. The terrace has a stone paved courtyard with a pine tree.
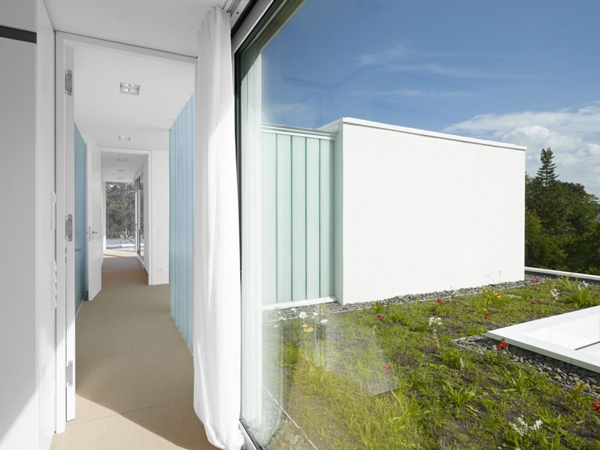
The glass corridor of the three boxes makes the house refreshing and elegant.
The house is actually a renovation of an existing bungalow and the result turned out really well. Completed in 2011, the house stands proud not just because of its beautiful exterior but also due to its unique rooftop garden. The whole uses triple glazed windows and highly effective insulation to optimize the entire structure. The way we see it,the designer, Roger Christ was indeed successful in this project.
Like many homes, House S managed to combine modern design with nature simply by having a rooftop garden. Although the rooftop garden doesn’t have an elaborate and sophisticated landscape workmanship, it still made the house impressive and distinct. Having a rooftop garden is just one way of adding a unique touch to your own homes. And this what makes House S fascinating.