Extraordinary designs of the building can perfectly capture not just the attention of the clients as well as its guests but also the entire neighborhood. Exceptional structure of the building may be responsible in making the best home design in the location. Also the design of the building of course matters with the kind and type of location that you choose. Today we will explore the unique design of a retreat house situated in Pender Island in British Columbia, Canada.
This house is named as the Ridge House and this has 2,500 square foot area. The designer revealed that this has a strong relationship to both the northern and southern part of the location. This also displays the sense of openness and proper organization in its building. In fact, this house is one of the most important houses in the Southern Gulf Islands. Let us scroll down the page and be amazed of the astounding zones of this Ridge House through the images below.
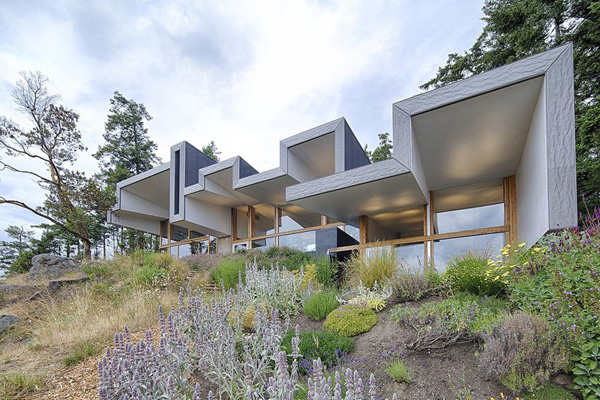
Take a look at the cantilevered forms of the roof of the house building that complements with the location.
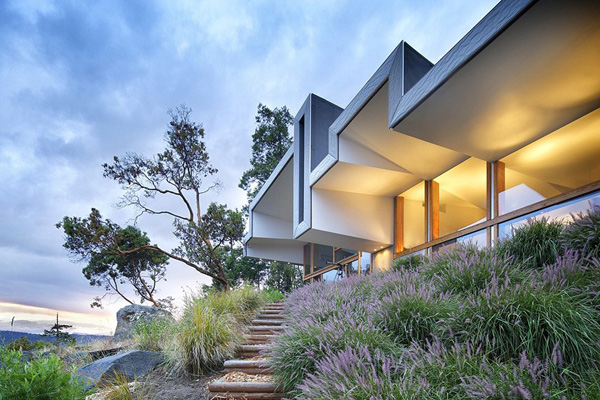
See how these staircase surrounded by these lush green grass highlighted the remarkable shape of the house.
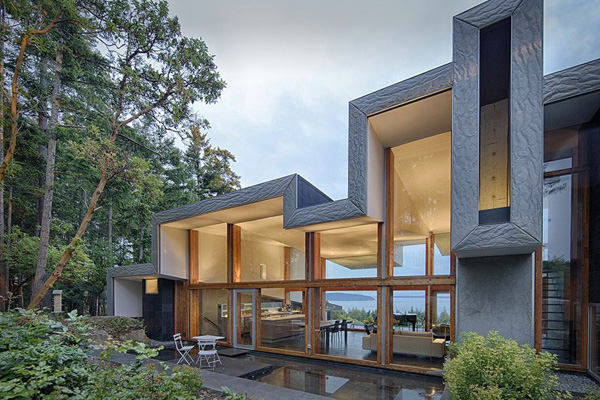
The geometric volumes and lines of the house building are unveiled from this pool area.
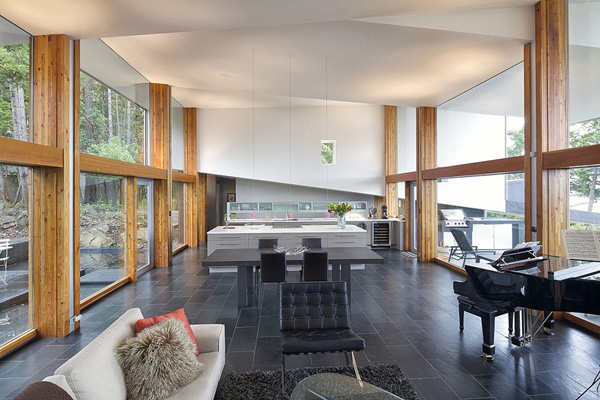
Inside the house is set of the high quality furniture that speaks of durability and elegance.
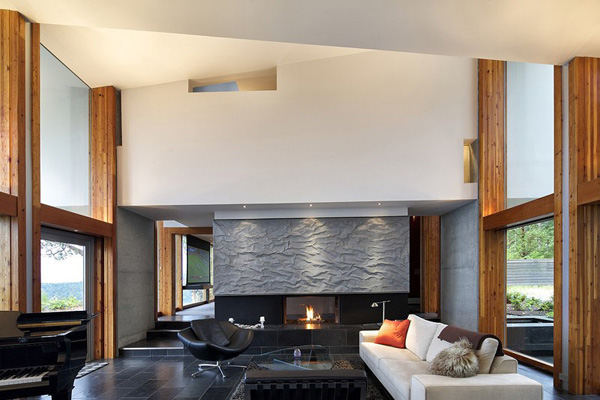
Fireplace in the interior enhances each corner of the living space that reveals the sophisticated features of the interior.
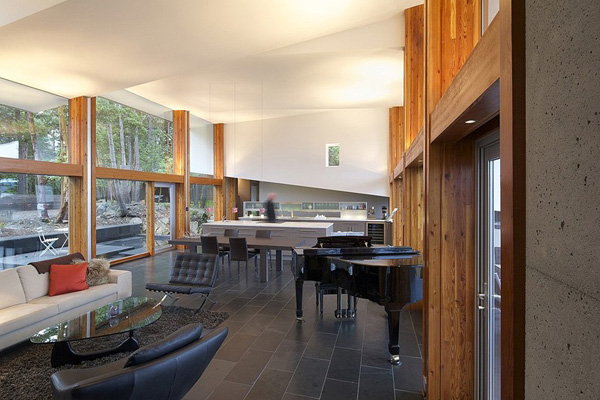
The piano in the living area complements with the unique shapes and features of the house.
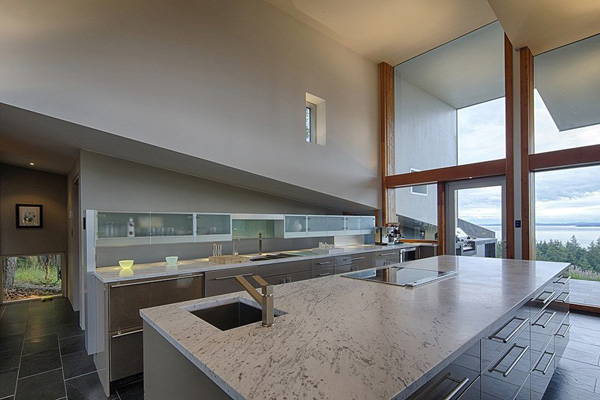
Spacious and large area for the kitchen may allow the client to freely place the accessories and equipment that they had.
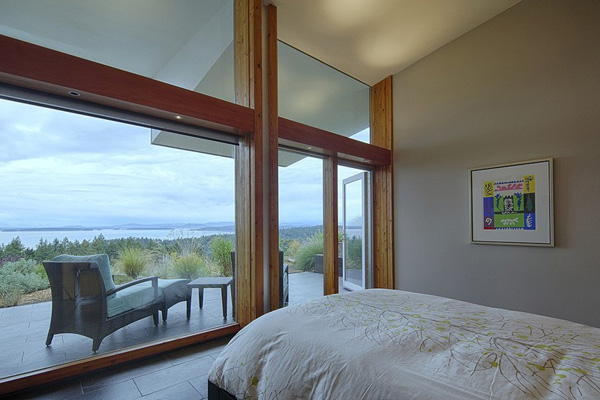
Glassed walls and doors provide an opportunity to the client to enjoy the panoramic views from this bedroom.
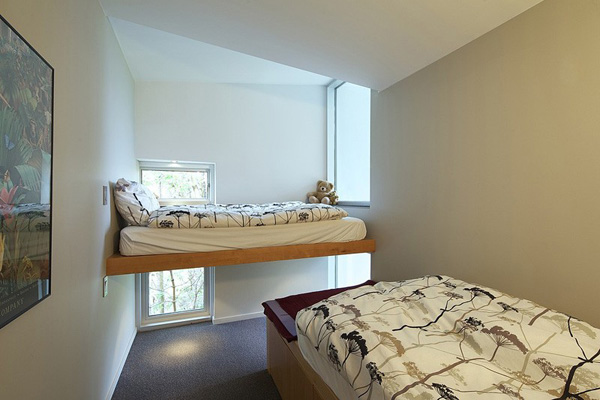
Here is another bedroom with two beds that shows the importance of maximizing the space.
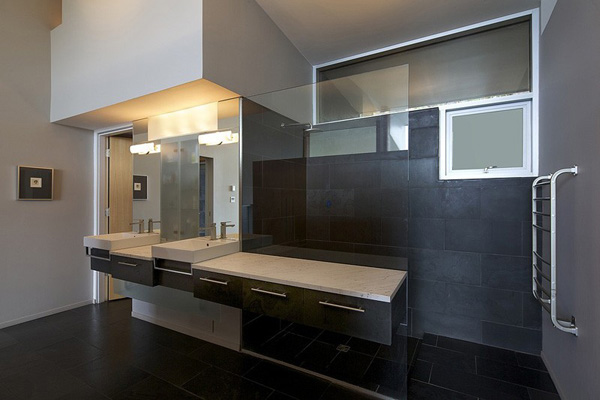
Here is the spacious and large bathroom which exposes the modern and romantic style and design.
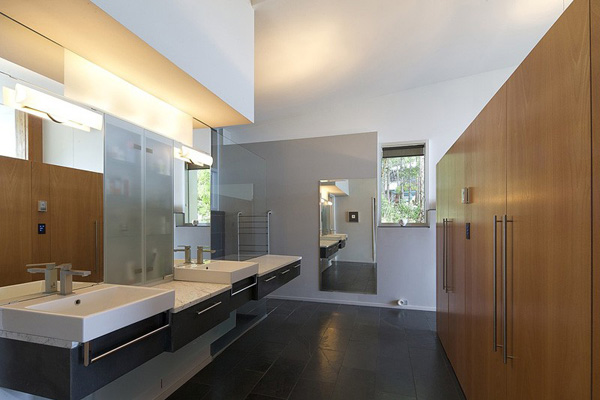
See how these expensive and trendy fixtures blended well with the wooden and glass elements utilized here.
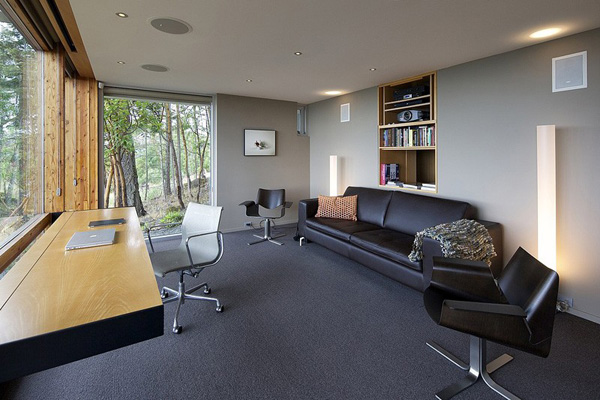
An office space is ensured in the house interiors that also allow the free access to the nature through its glassed walls.
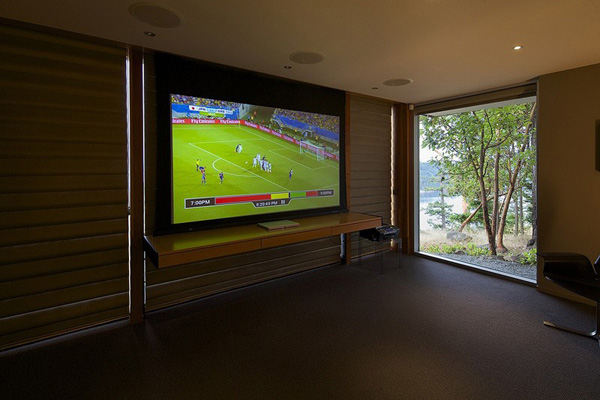
A huge television is enough to provide the best comfort and enjoyable entertainment area in the house.
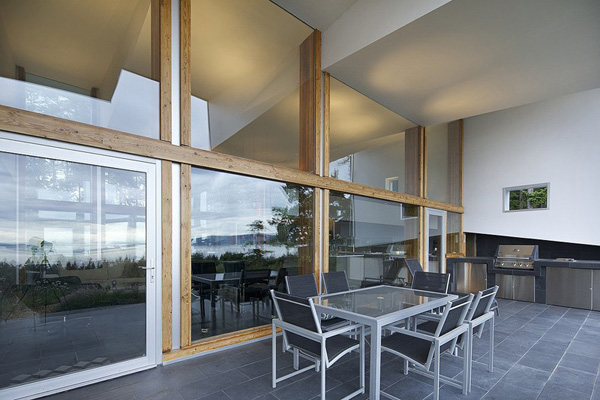
A dining set for six people is also arranged in the patio area to extend the important events of the family.
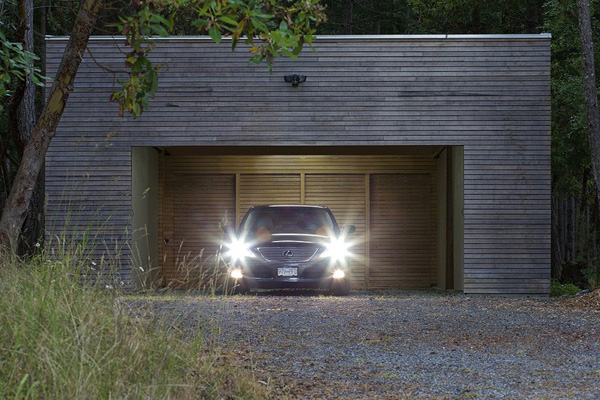
A huge area for the garage may certainly attract the client for its lines and patterns that are well presented here.
As we have seen the well-presented areas of the house through the above images, we can say that the Marko Simcic and Brian Broster successfully illustrated the sense of intimacy between the house and the nature. The surroundings that are connected to the house design add elegance and luxurious effect. Definitely, the aesthetic and thermal balance is perceived through the careful applications of methods and the available materials. We hope that you have learned new concepts and design from this featured house today.