A contemporary home created this year is our featured house for today. This house is situated in Aranya, India. This is named after its location so its name is Aranya House. This has a single floor house which is surrounded by green plants and trees. This house design particularly includes the nature’s elements such as the sun, earth, water, air and the fragments of the blue sky.
When we take a look at the layout plan of this house, we can see that the different levels of the house are separated accordingly. The parents’ and son’s living area are connected through a meeting place which is considered the more open central bay. This has a linear organization that separates the front side from its rear garden which emphasized the importance of privacy in the house. Well, let’s check the images of the interior and exterior of this Aranya House below.
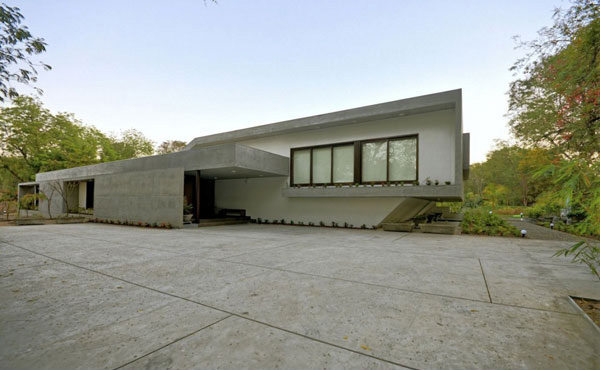
Take a glimpse on the clean lines and shapes of this building seated in the middle of this green plants and trees.
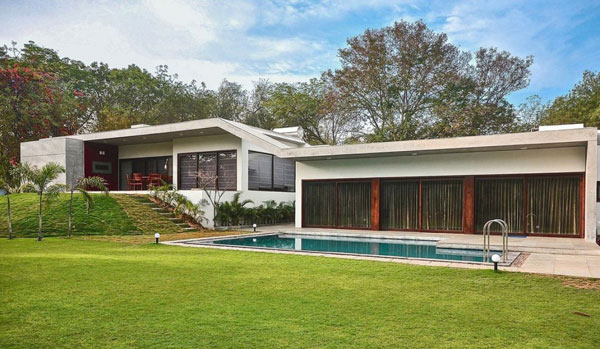
The rectangular shape of the swimming pool perfectly match with the shape of the house.
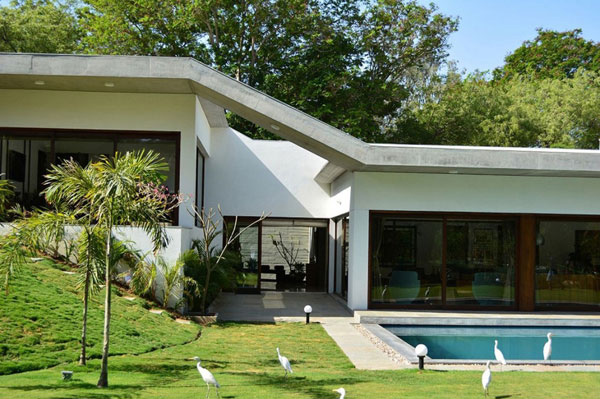
The green and clean landscape in this pool area successfully underlines the element of nature as one of the main goal of the designer.
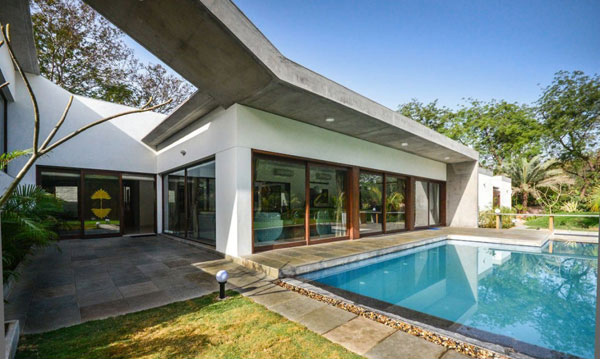
The sun’s rays can freely enter the interior because of the glassed windows and sliding doors used here.
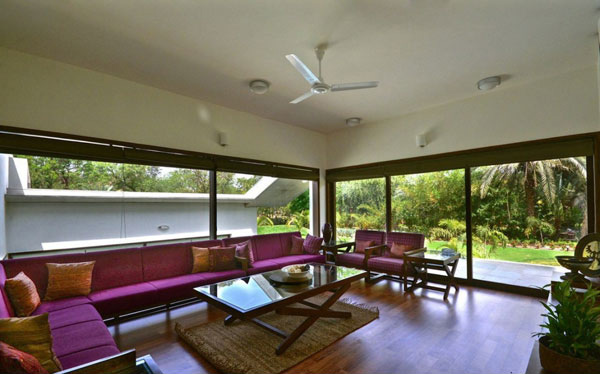
The combination of the brown wooden floors and white palette in the ceiling is enough to come up with a comfortable living room with this excellent sofa.
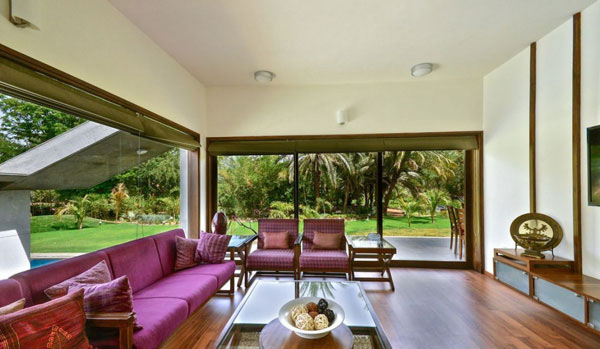
Even the floor displays a unique texture that makes it more natural and cozy.
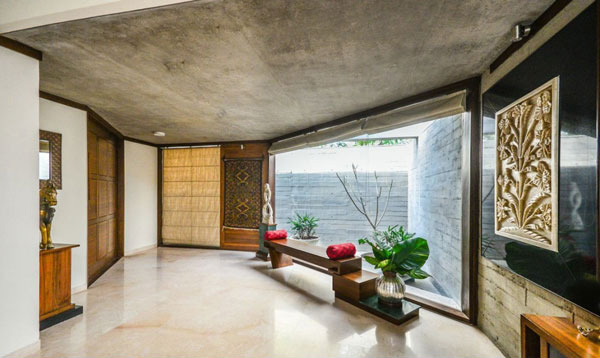
Here you can see the different texture that highlighted their tradition and culture.
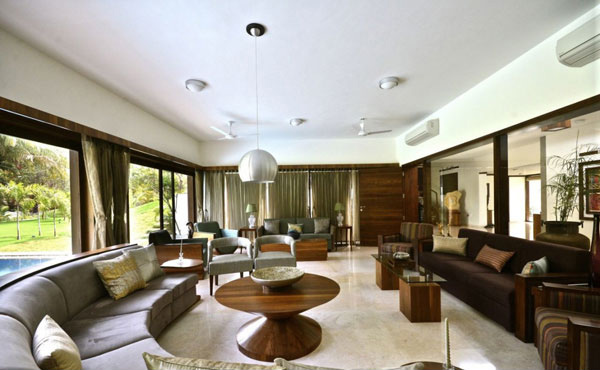
Here is another space for the family to stay and take the full advantage of the spacious place where they can accept big number of guests.
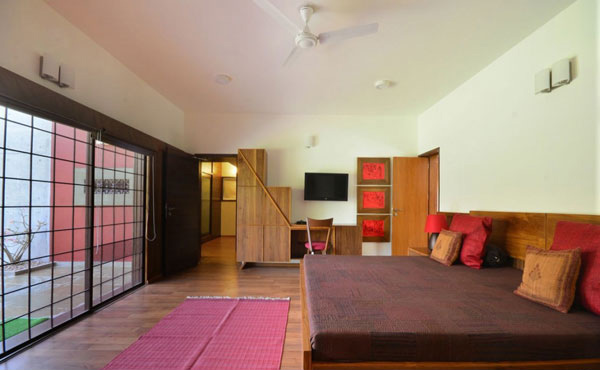
The large bedroom that may provide not just the best style but comfort as well.
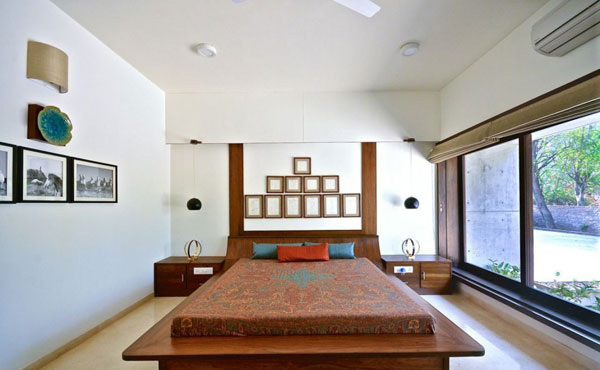
As you can see the bed’s design is capable of showing the common Indian’s design and style.
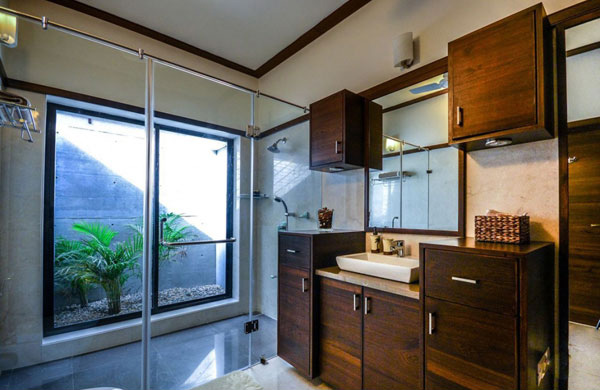
In this bathroom, the designer mixes traditional and contemporary materials to come up with a unique design.
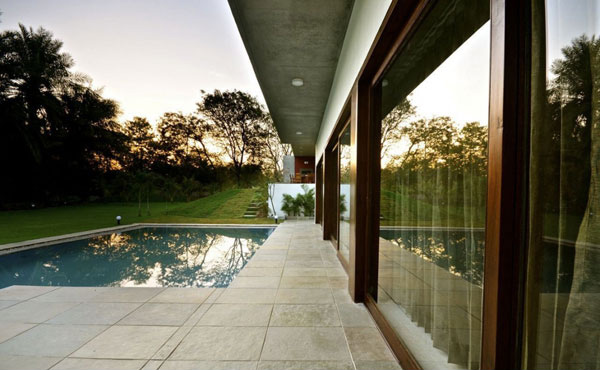
In the late afternoon, this area is the best place where the client can sit down and enjoy the sunset.
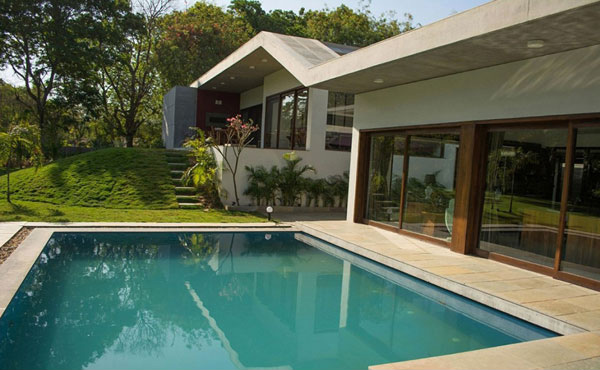
The fresh water in this swimming pool seems to invite the homeowner to swim and relax in the afternoon.
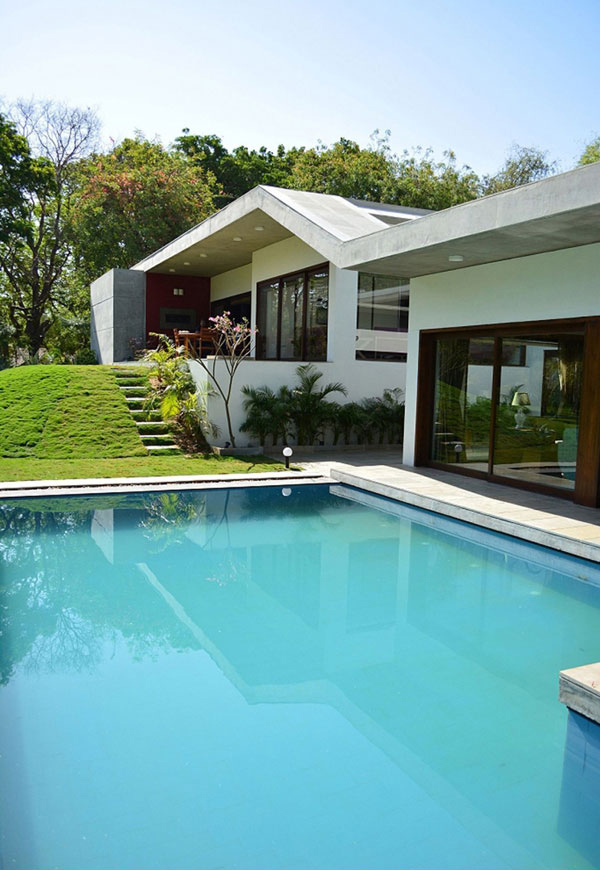
In the morning, the water in this pool seems sparkling and it captures the attention of the client.
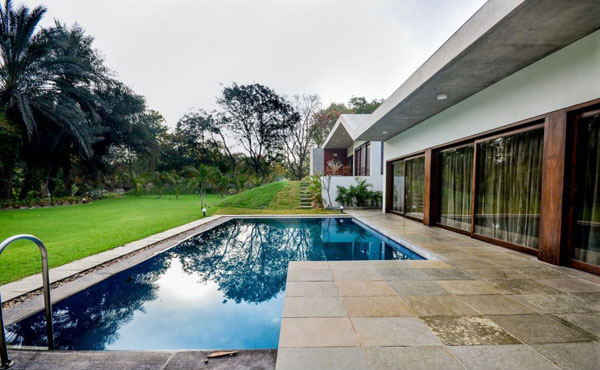
The rough texture of the tiles used in this pool area creates a contrast to the smooth texture of the glass material used in the walls of this edifice.
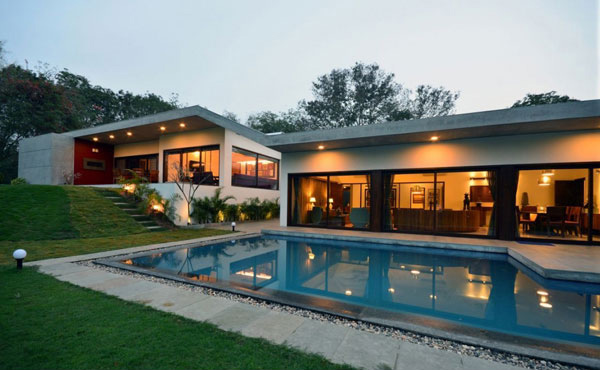
The lighting material is very essential in making this house looks more attractive and luxurious as well.
The designer defines the house with the three bay organizations. The first bay is found towards the street that composed of the parents, guests and the kid’s bedrooms. The central bay has the living area and the rear court. Last is the area towards the garden which is the master bedroom, sitting area, the formal drawing and the dining area as well.
The designer made use of cement and sand for the front yard while the flooring of the interior is made up of Italian marble. The semi open veranda and courts have Brown River finished kotah zone. As a whole you can totally see the usual color palette used in Indian houses. In the long run, the Modo Designers made the house design, style and concept successfully. We hope that you once again get another idea on what design and concept will be best for your interior or exterior as well.