I truly consider simplicity of the house design as the concept of a contemporary house. Many modern design of the house employ plainness when it comes to the materials used from the interior and it’s exterior. Now we will explore a house design which is built in a rural village of Bedfordshire, England and was designed intended as a family home for a retired couple.
The location of this house is surrounded by hedgerows and mature trees and the borders onto an expanse of Arabic fields. The area of the house is actually divided into different spaces by the house and the hard landscaping that creates interplay between the building, gardens and distant landscape. This house is named as Meadowview. What is exciting about this house will be revealed as you scroll down the page and be amazed with the different images below.
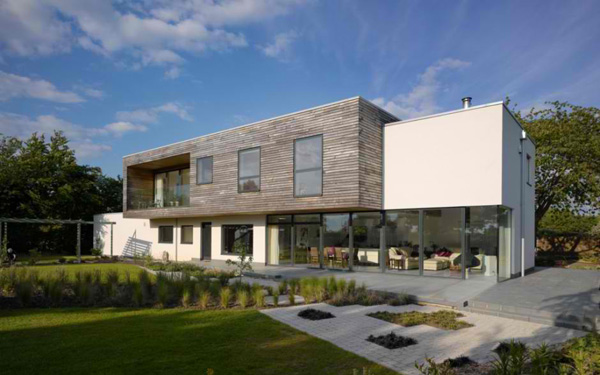
The exquisite landscape enhances the total appearance of the exterior.
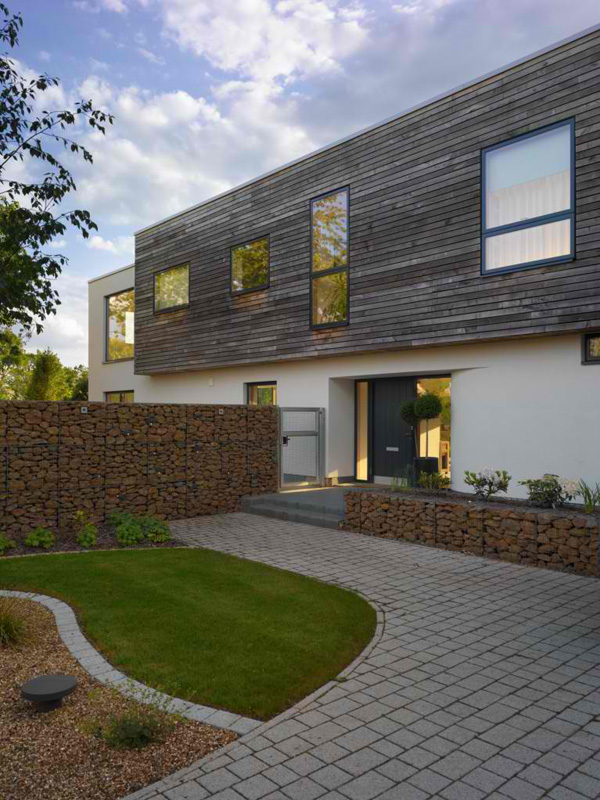
A winding route to the entrance of the house may thrill and excite the owner to discover what’s inside the house.
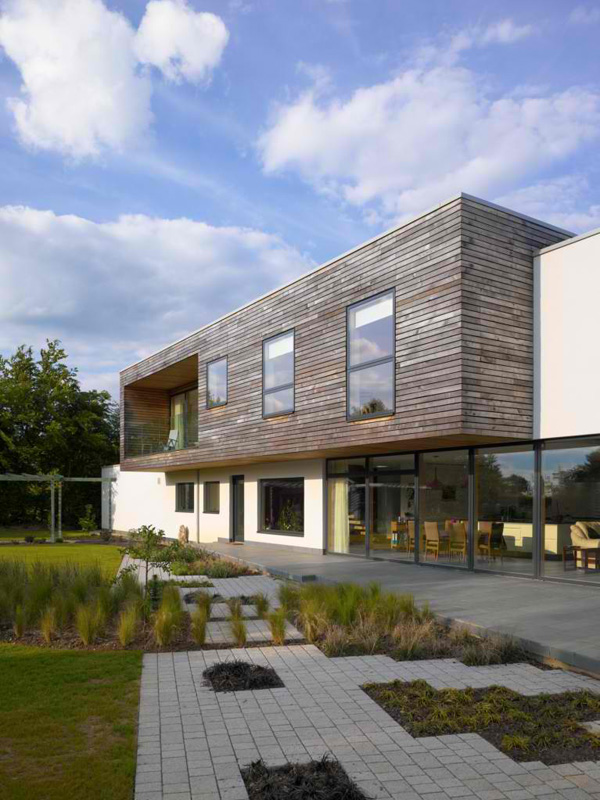
A gorgeous garden augments the quality of the landscape.

The stone wall and the bricks match perfectly with the green landscape in the exterior.
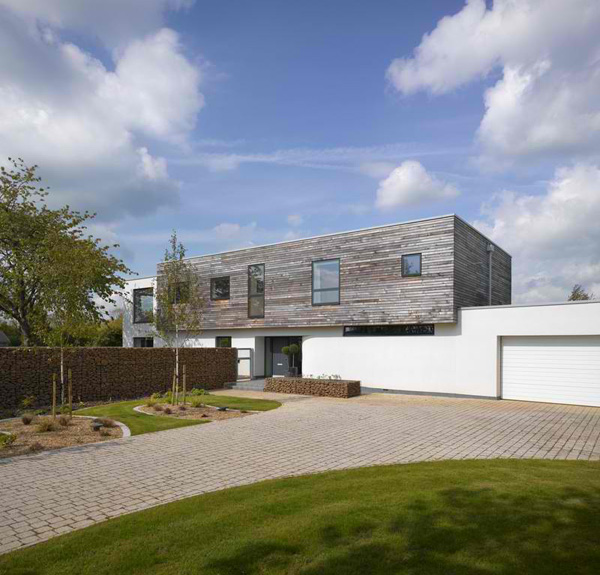
See how rough and smooth texture of the walls are combined to harmonize with the concept used by the designer.
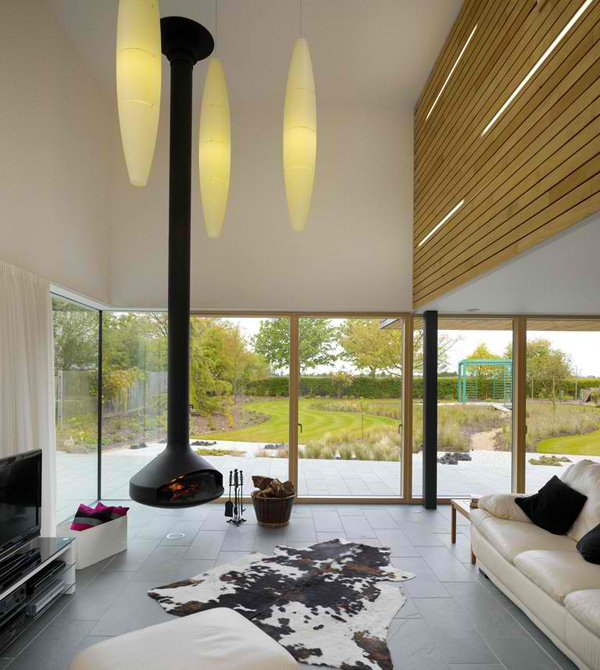
From this living space you may still gain access to the courtyard garden where subtle plants can grow.
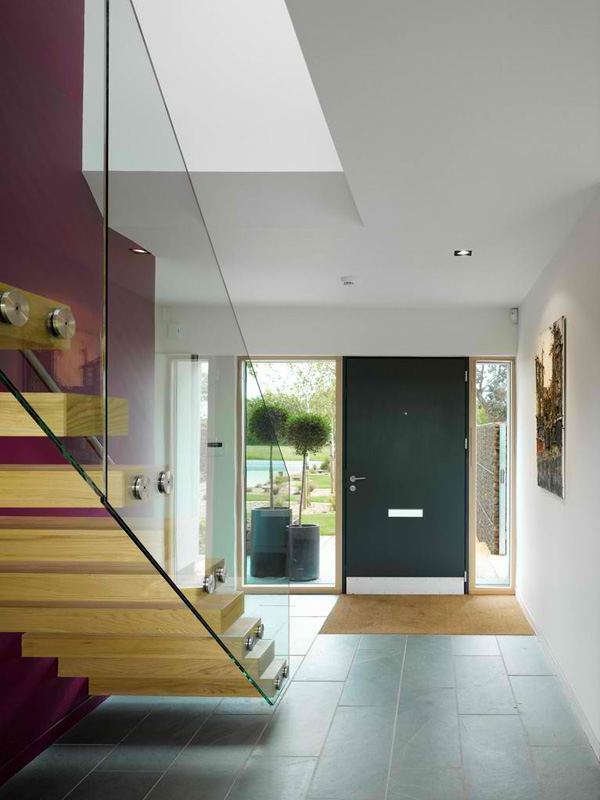
As you enter this black door you may directly see the stairs to the second level of the house.
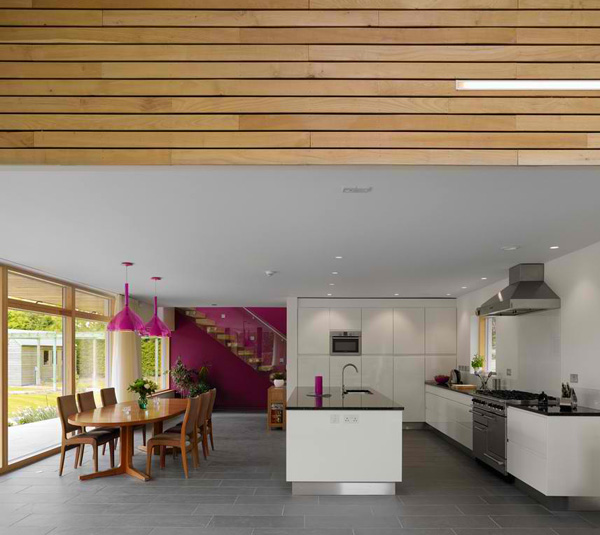
This pink chandelier really improves the look of this dining and kitchen space.
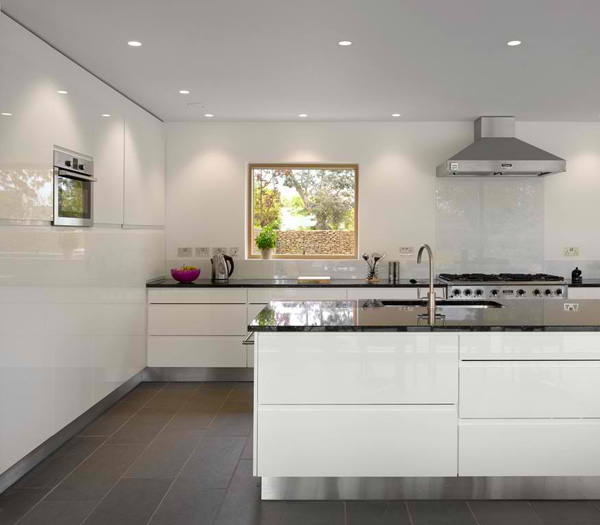
Modern fixtures plus the latest technological equipment made this interior stand out among the other parts of the house.
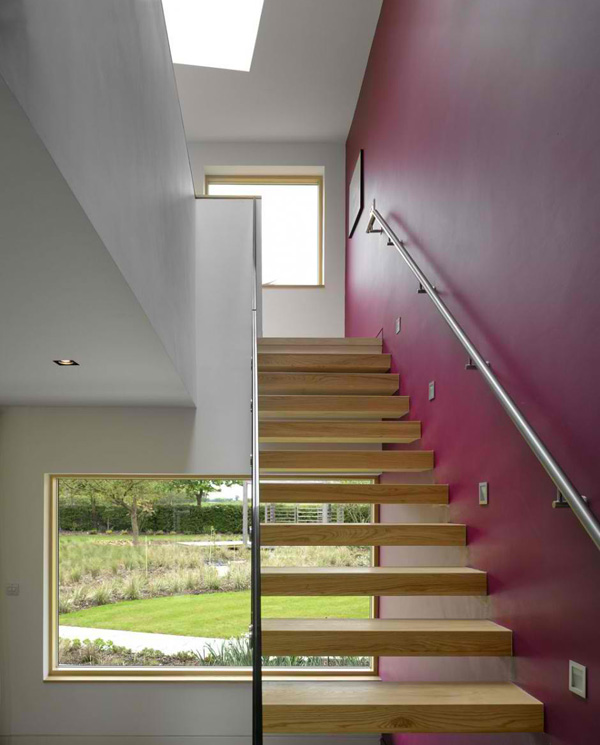
The pink paint used in the stairs strengthens the sophistication of the house design.
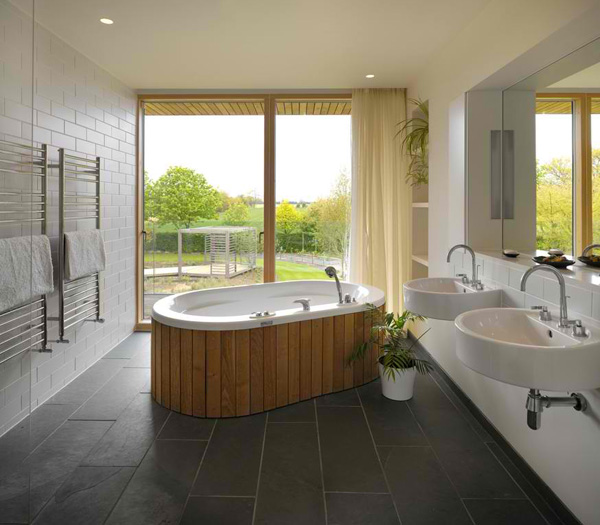
This floor-to-ceiling glass wall may ensure the client to enjoy the charming landscape from this relaxing bathroom.
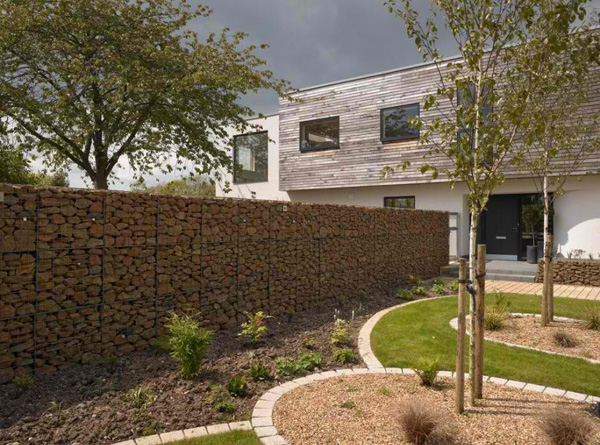
It is indeed the well-trimmed grass in the landscape that may speak of cleanliness and natural environment.

The lightness of the timber box is compared to the heavy ironstone gabion wall that embraces the private walled garden.
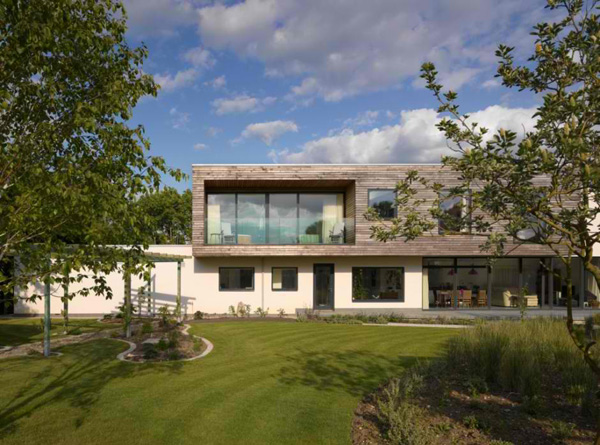
The inconceivable dimension and shape of the building is stressed here.
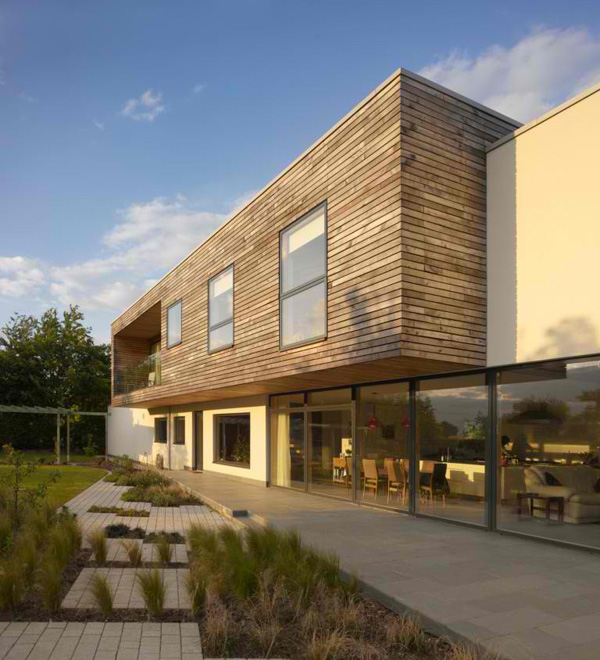
The sun’s rays may provide sustainability to the house every morning.
The function of the natural environment is very effective to make this house appealing. As we can see the designer also considered sustainability as it is well insulated and incorporated with mechanical ventilation with heat recovery to reduce heat losses. There is also a rainwater harvesting tank that supplies water to the garden irrigation. Then we can say that the Platform 5 Architects efficiently designed the Meadowview House that responded the requests of the client or the homeowner as well.