A Newly Renovated Two-Storey Marine Parade in Auckland, New Zealand
We may accept the fact that change is really a constant part of our life as well as the renovation is always important for anyone’s houses. We prefer renovation to make our house look good and to adopt a new house design in the place where you are living in. Now we will be showcasing the different part of the house built in Auckland, New Zealand in the year 1970s. This house is named as the Marine Parade.
This split-level home is renovated to achieve a more elegant and modern concept. No doubt we can see the fascinating layout that possessed the certain labyrinthian appeal. Moreover, the client requested to retain the charm of the building together with some quality materials which was very important to the extensive two-stage alteration. Let us see how the designer renovated and remodeled the house design of this Marine Parade through the images below.
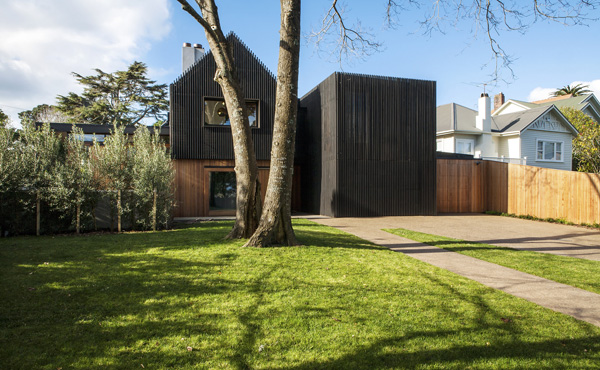 Distinct shapes of the house building enhances with the well-trimmed landscape and tall trees in the exterior.
Distinct shapes of the house building enhances with the well-trimmed landscape and tall trees in the exterior.
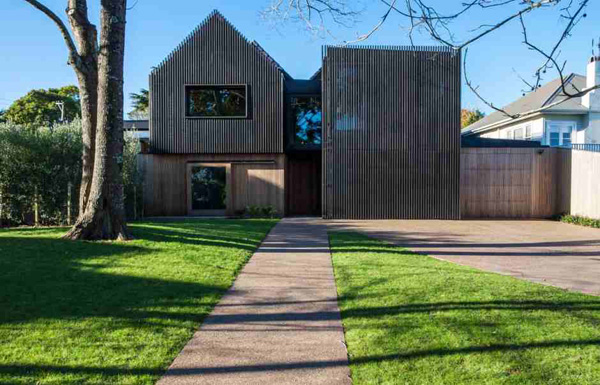 The rough texture in the house building definitely explains its old structure.
The rough texture in the house building definitely explains its old structure.
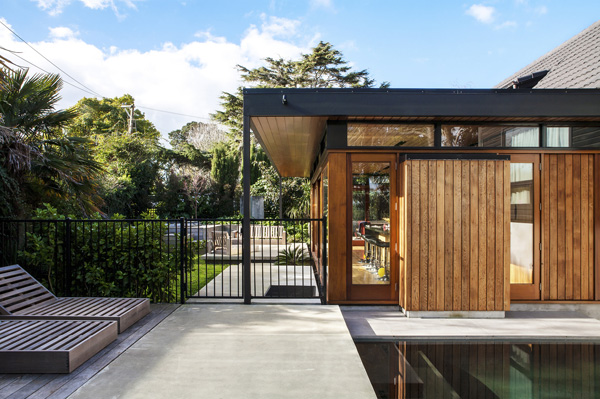 Take a look at the clean and smooth space to the pool area of the house.
Take a look at the clean and smooth space to the pool area of the house.
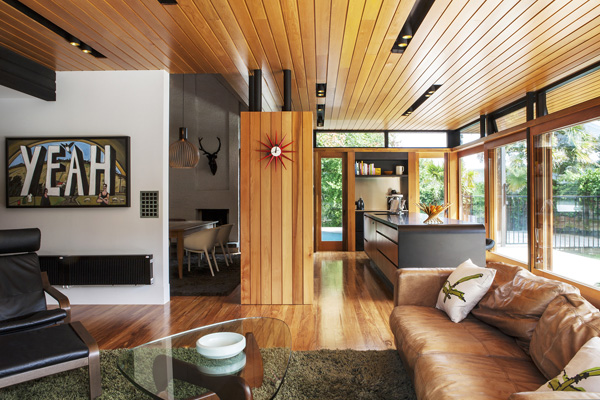 In the interior, expensive and comfortable sofa set is in its designated space that is also accessible in the exterior.
In the interior, expensive and comfortable sofa set is in its designated space that is also accessible in the exterior.
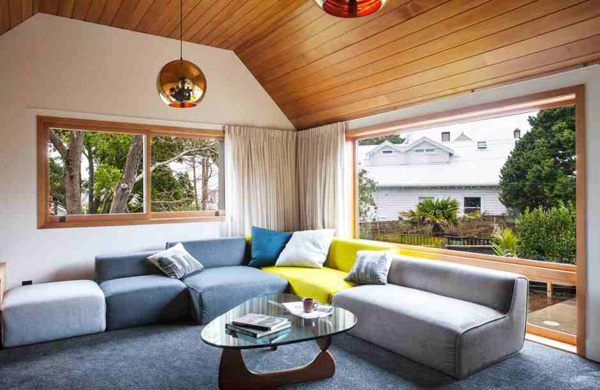 Colorful pillows and other accessories harmonized with the color of the carpet as well as the wooden ceilings and walls.
Colorful pillows and other accessories harmonized with the color of the carpet as well as the wooden ceilings and walls.
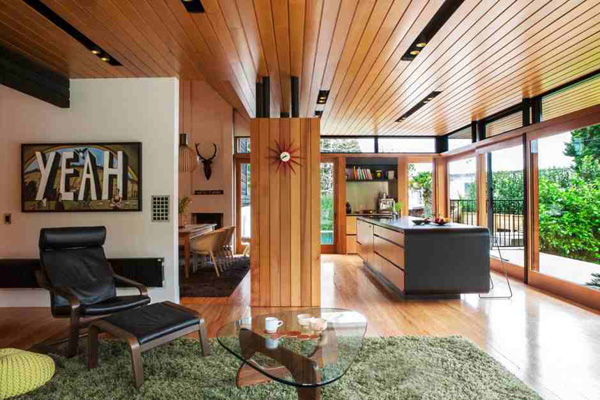 The green carpet in the interior matches with the green landscape in the exterior.
The green carpet in the interior matches with the green landscape in the exterior.
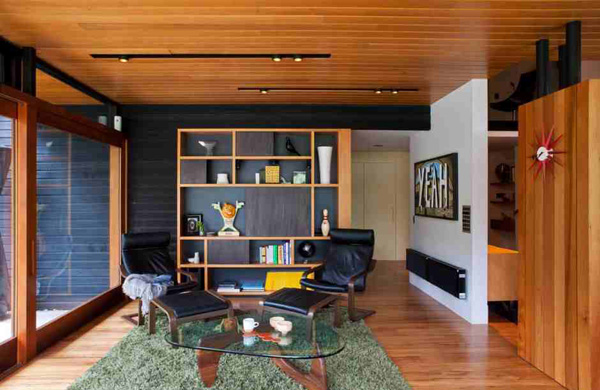 A spacious area was secured to have a reading space for the homeowner.
A spacious area was secured to have a reading space for the homeowner.
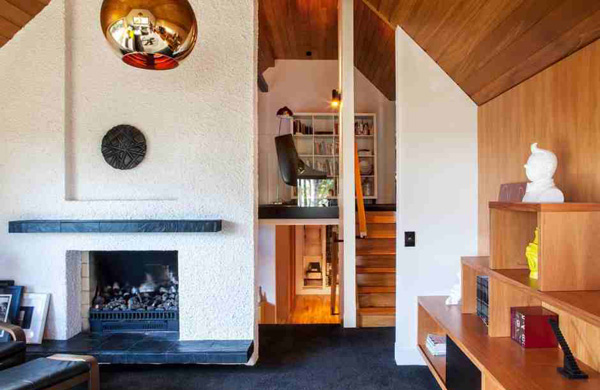 See the unique lines and shapes in the interior that makes this area fabulous.
See the unique lines and shapes in the interior that makes this area fabulous.
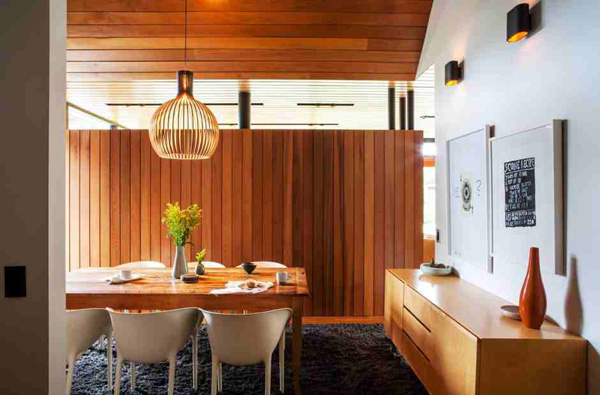 A rare type chandelier adds decor in the dining space of the house.
A rare type chandelier adds decor in the dining space of the house.
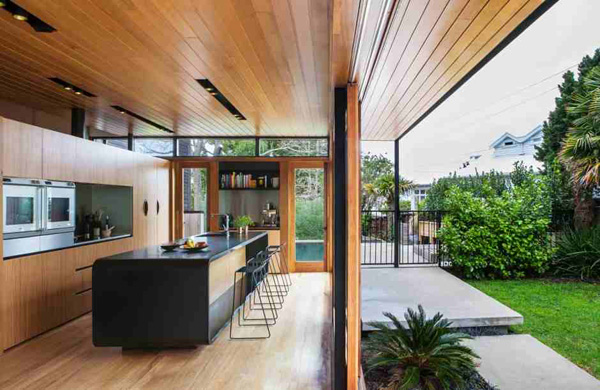 This kitchen exhibits the most high tech device and appliances.
This kitchen exhibits the most high tech device and appliances.
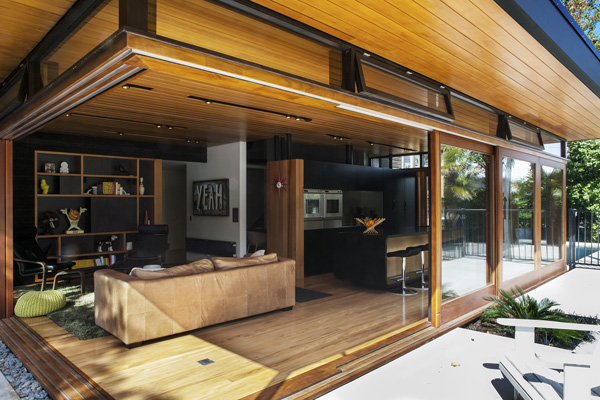 A sliding door in the interior can make this quality time possible for the client can also access the exterior.
A sliding door in the interior can make this quality time possible for the client can also access the exterior.
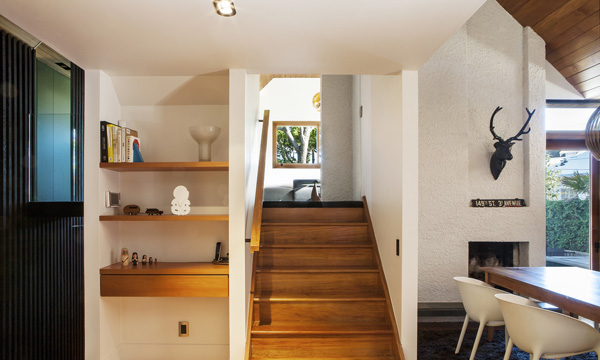 A simple and wooden staircase designed in this area also adds attraction in the space.
A simple and wooden staircase designed in this area also adds attraction in the space.
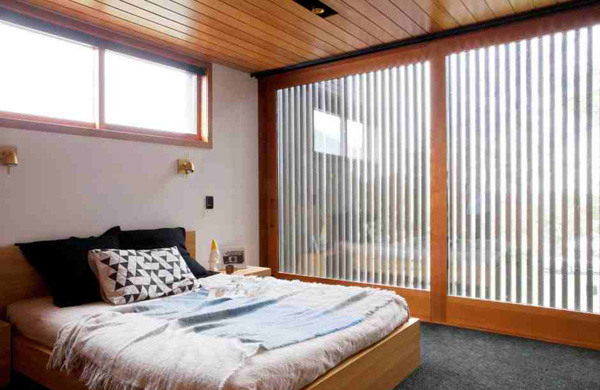 Soft and cotton bed in this master bedroom highlighted the lines and textures from the walls and ceilings here.
Soft and cotton bed in this master bedroom highlighted the lines and textures from the walls and ceilings here.
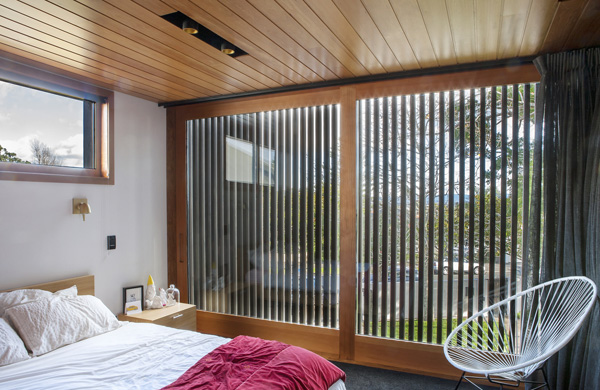 The carnation pink mattress in this bed breaks the bright colors of the bedroom.
The carnation pink mattress in this bed breaks the bright colors of the bedroom.
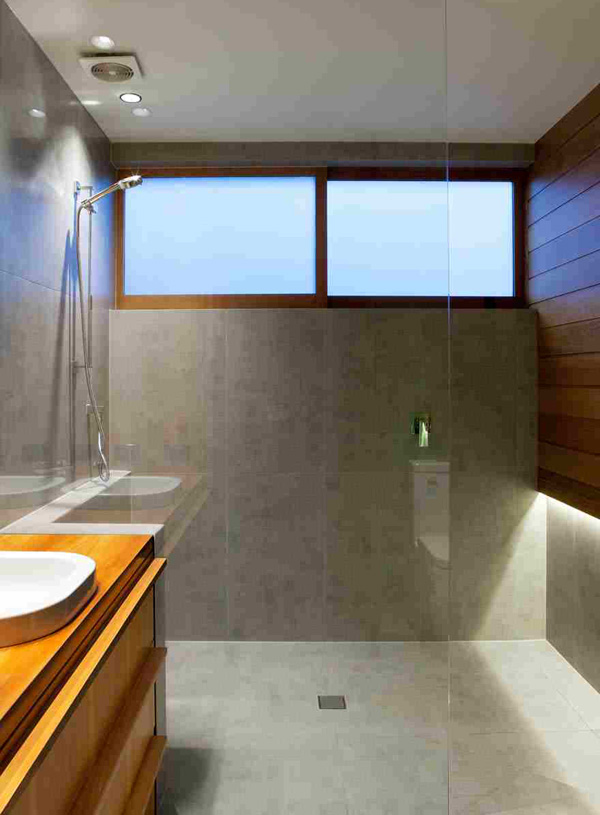 The glass wall frame utilized in the shower area strongly creates a more spacious effect in the bathroom.
The glass wall frame utilized in the shower area strongly creates a more spacious effect in the bathroom.
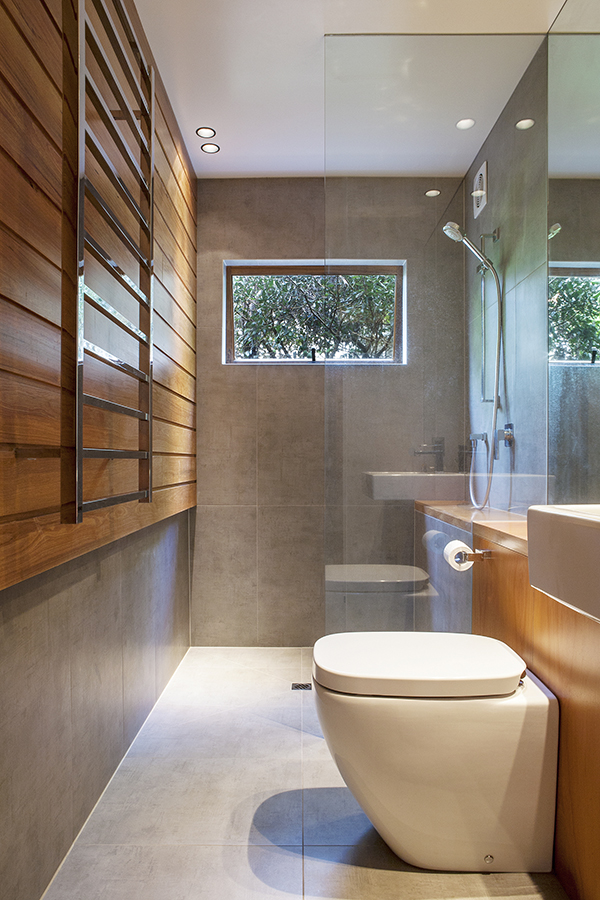 A limited space bathroom is presented here but still the elegance and comfort is offered.
A limited space bathroom is presented here but still the elegance and comfort is offered.
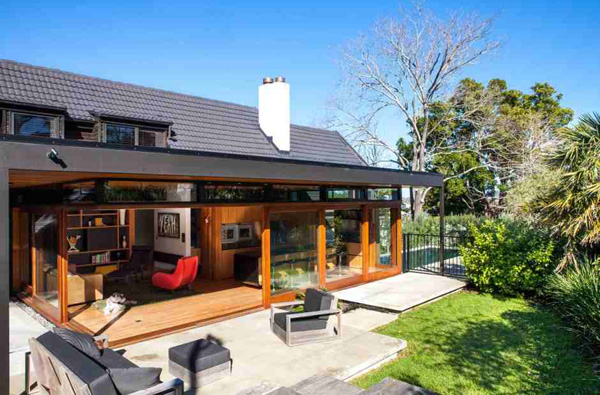 During daytime, the patio area in the garden can still present the lovely space to spend quality time with the family.
During daytime, the patio area in the garden can still present the lovely space to spend quality time with the family.
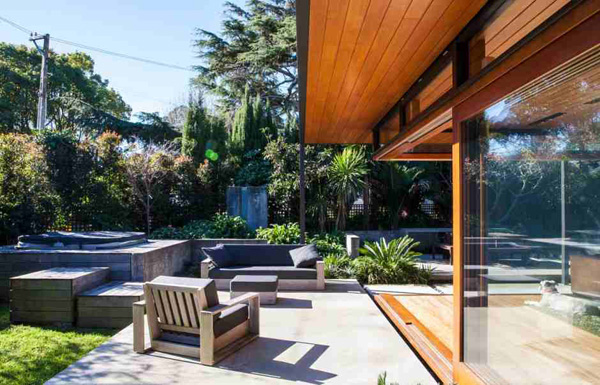 Latest and durable furniture set in the patio space in the exterior also contributed to the stress-free zone in the house.
Latest and durable furniture set in the patio space in the exterior also contributed to the stress-free zone in the house.
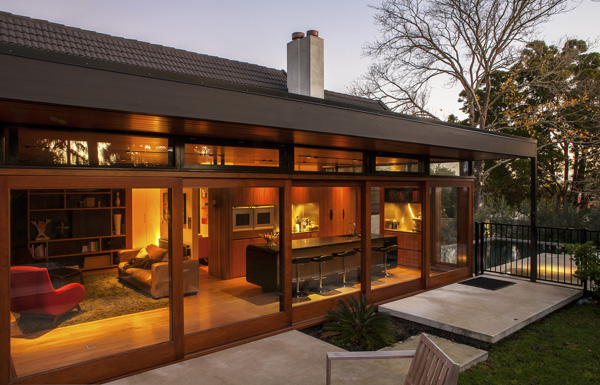 Incredible lights in the interior during late afternoon maintain the elusiveness and fabulous design of the house.
Incredible lights in the interior during late afternoon maintain the elusiveness and fabulous design of the house.
The Dorrington Atcheson Architects and the client’s aim to make the different areas spacious were effectively achieved. With an area of 404 square meters, the Marine Parade renovated in Herne Bay was completed during the year 2013. As we can see the different areas of the house, we can see how the contemporary and classy designs speak for significant factors of the reasons why homeowners tend to renovate their old houses. We hope that you have also realized some factors and ideas that would help you renovate your existing house in the future.










