We always want to relax and unwind because of the busy work schedules we have. For most of us, day offs would be a special time to spend time with the family, watch movies, go to the beach or to any place just to have fun. But it would even be better if we could just stay at home and feel like you are on a holiday. Well, many home owners who are blessed with a beautiful and comfortable home surely feel totally relaxed while they are in their own abode. But if a house is located somewhere near the beach or near nature, it would add to its very refreshing aura.
What we are going to feature today is a wood filled holiday house that is situated on San Juan Islands in Washington State and sits among the trees. The house is designed by Heliotrope Architects with wooden features both in the interior and the exterior. The overall aura of the house is really very relaxing. If you will see the location and the views, you will surely envy the owners because I guess this is something that most of us would love to own. Let us take a look at the Lone Madrone Retreat through the images below.
Location: San Juan Islands in Washington State
Designer: Heliotrope Architects
Style: Contemporary
Number of Levels: One
Unique feature: A stunning wooden house doesn’t just have a good view of the ocean but is beautifully designed.
Similar House: The Extraordinary Glass House in Lakefield Ontario
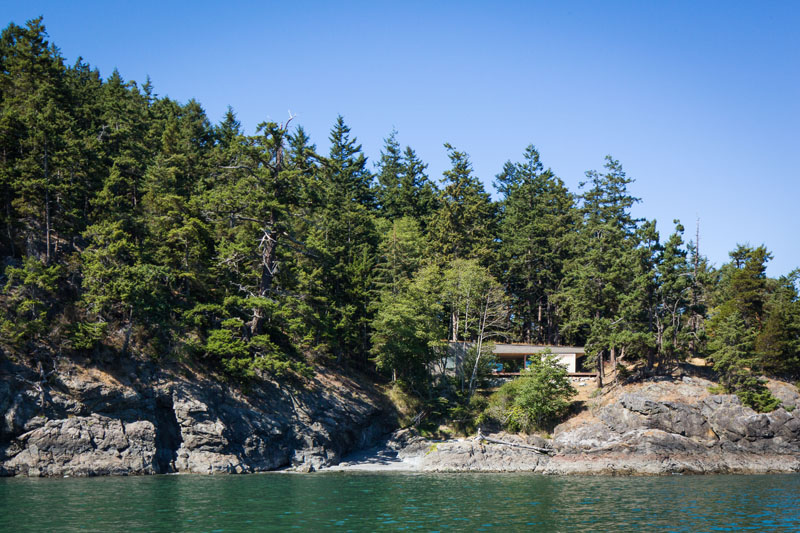
From a distance, this is how the house looks like since it’s on a mountainside just near the sea. When you are looking at it from afar, you will surely be curious of how this home looks like when you see it closely. And you will be able to do that in the next images.
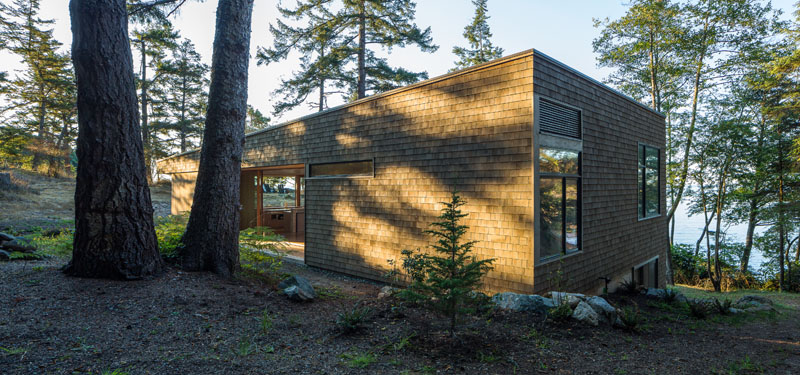
The small house is covered in cedar shingles in the exterior and it is positioned this way on the steep lot that it sits. For sure, you won’t expect this to look this way when you get near it.
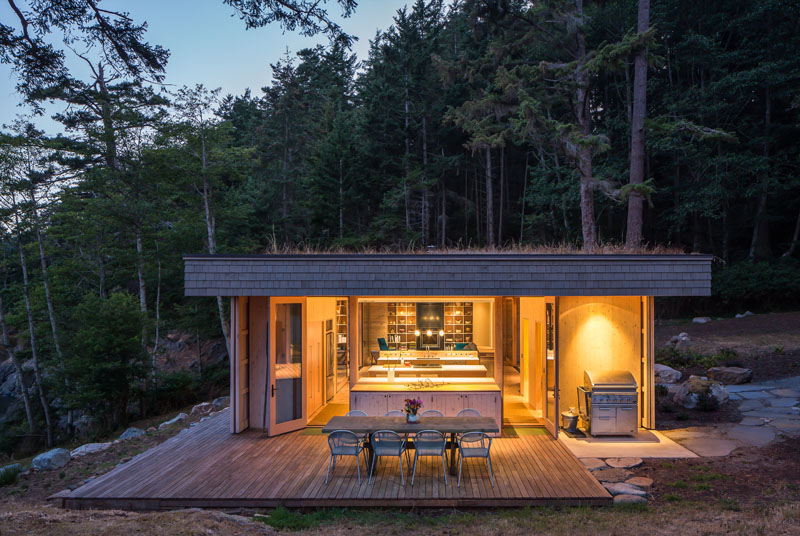
Since the owners are eco-friendly, they added a roof garden in order to replace habitat lost to the footprint of the house. I hope that many homeowners will have that in mind as well. The design of the house on this side looks really nice. You can notice that you can already see the whole interior of the house because of its opening.
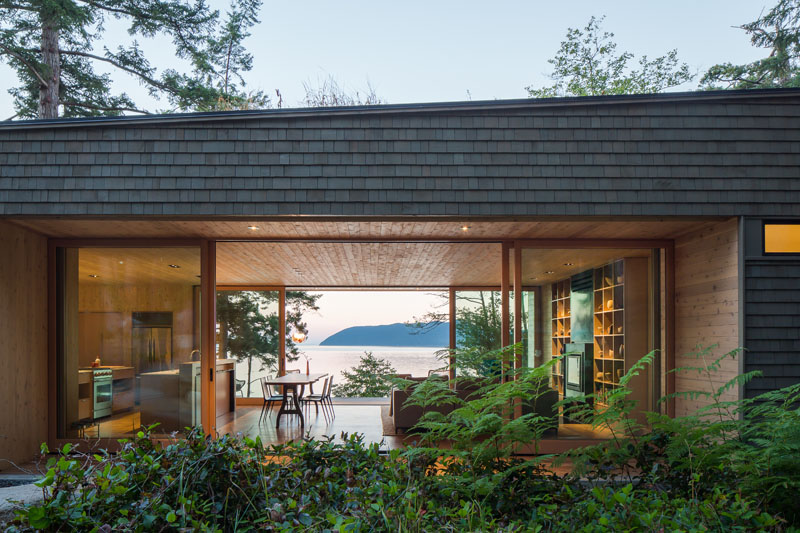
Although the house sits near trees and bushes, the landscaping around the home still needed to be worked out. Hence, it was designed by Garden Artizan who has successfully enhanced the surroundings. You can see here that the house has many large openings on every side of it.
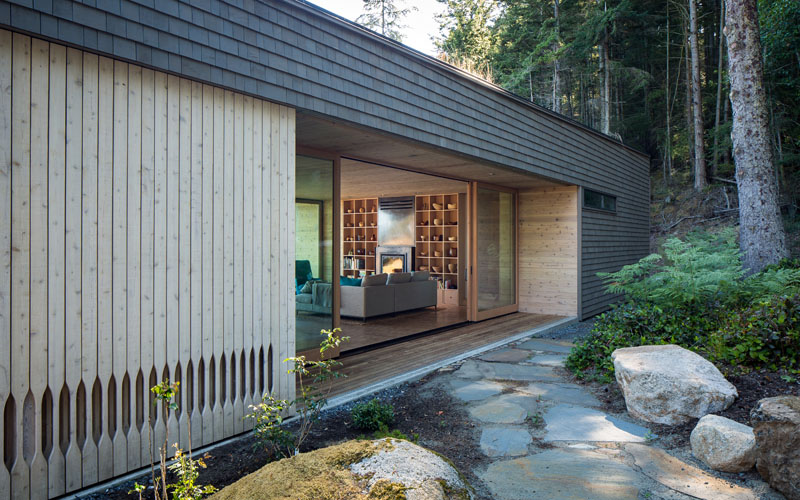
The home has picture perfect views of the mountains and the ocean from the main living area, as well as on other sides of it. Seen here is a closer look of the home’s exterior. Lovely, wood work, right? You can also see here a stone pathway from the house.
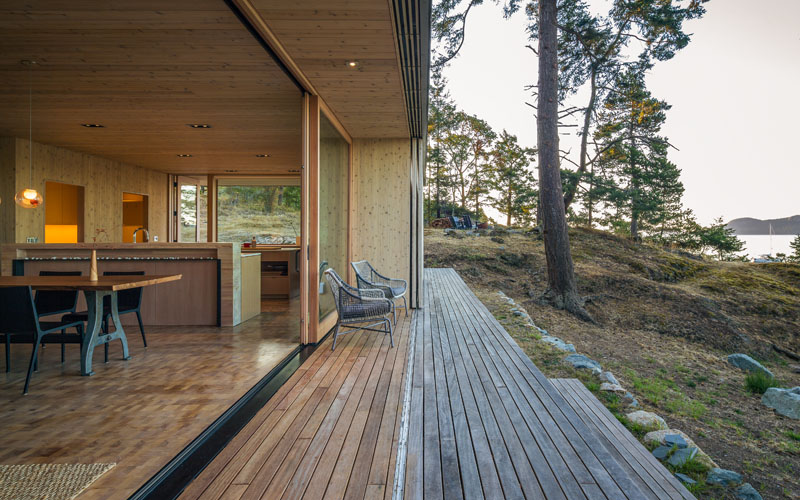
The house was designed with retractable wall panels which can be opened up completely to the outdoors when the weather is nice. This way, the owners could fully interact with the surrounding landscape. You can also notice here that the house has a wooden deck which is a perfect spot to sit and enjoy the views.
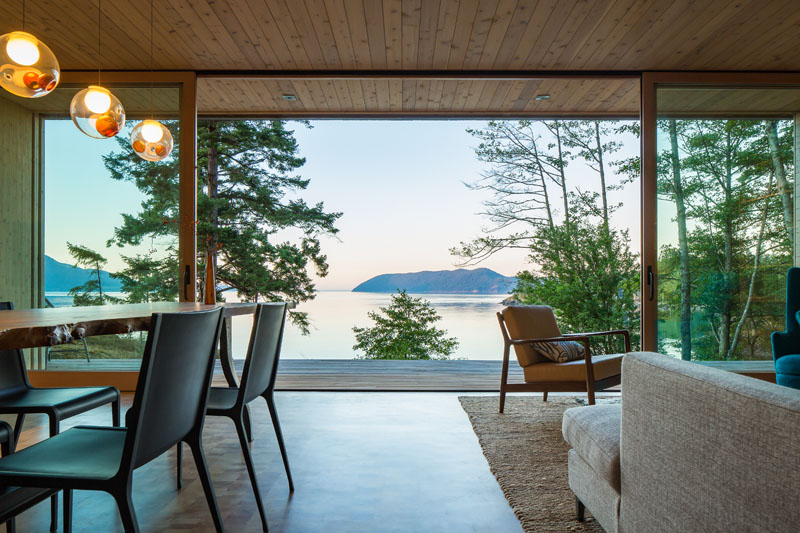
In the main living area of the house, one can see an open space with a kitchen, dining and living room. Notice the ocean and the mountains from this view. You can also see here that there are different materials used for the flooring for the outdoor part and the interior.
Read Also: Cliff House in New Zealand: Beautiful Glass House Overlooking a Gulf
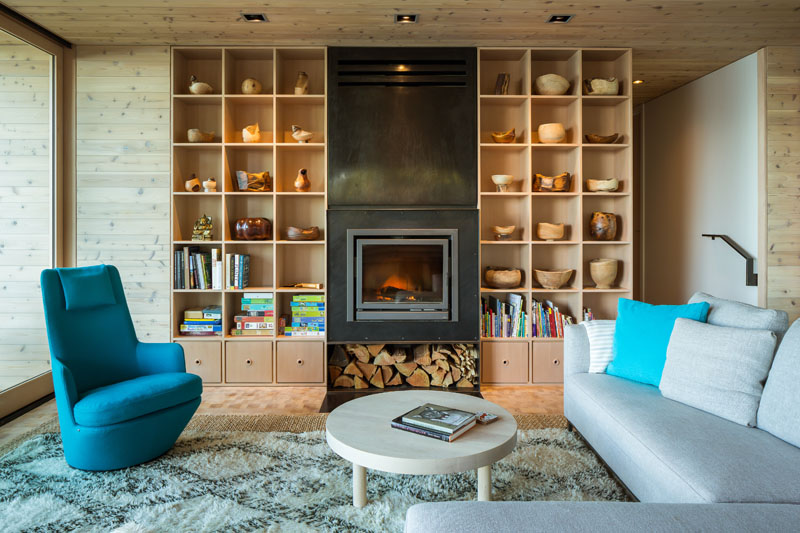
The living room features a fireplace, flanked by built-in shelving and storage. It also has a firewood storage space just under it. I like the pop of colors in the space as well as the area rug used in it. Aside from that, I love the decors added on the shelves as well.
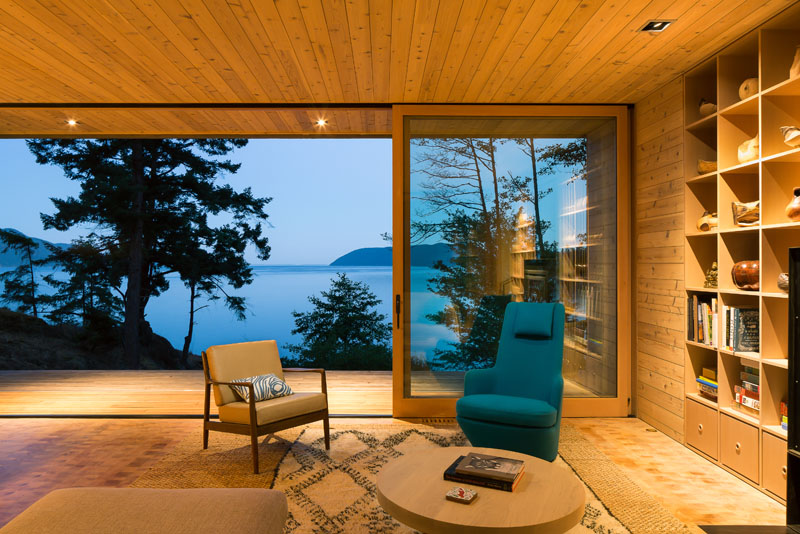
Here, you can see the large glass sliding doors that could connect the interior and outdoor areas easily. It could also instantly give the space some privacy. See that view? It sure is very stunning indeed!
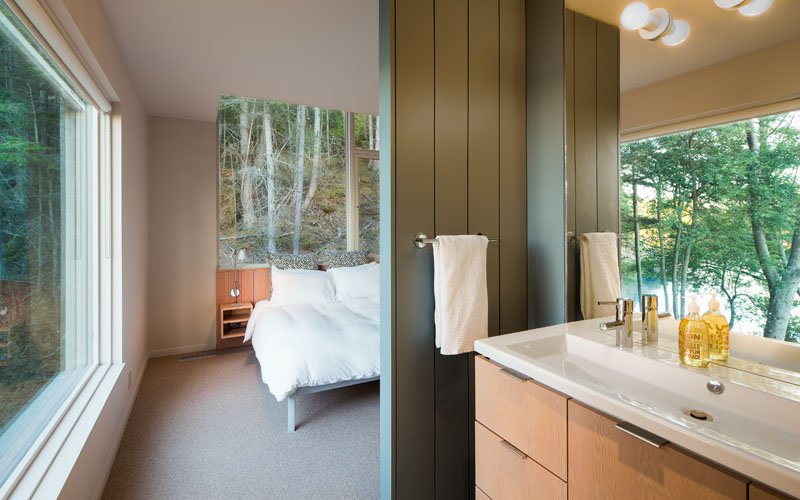
And this is one of the two bedrooms in the house. The home also has a bunk room for the kids. This bedroom has its own bathroom as we can see a vanity in here. Notice also that it has floor to ceiling windows in it to allow lovely views around the area but it has a rolled shade that can be pulled down for privacy.
Heliotrope Architects must be so proud of how the house turned out to be after they worked on it. And apparently, the owners were also very happy with the outcome. What I like here isn’t just the views but also the design of the house both in the interior and exterior. Overall, it turned out really stunning from the living area to the bedroom. This is indeed something that we all want for a home!