What are the common elements that you think about when planning to build your new home? Do you consider the place or the views that surround the house that you will build? Well, we can never deny the fact that many designers as well as the homeowners think of a perfect location where they can build their house. They believe that their dream house is not complete without a perfect place or let us say the ideal place for their home. Different types of location are considered by clients and most of the time it is based on their lifestyle and character, too. Today we will see how the designer made use of the surroundings to come up with an astounding house in the countryside. This is single-family house which is said to be situated on a superb viewpoint, where you can amazingly take the full advantage of the uninterrupted image of the surrounding hills. This is specifically spotted at Ljubljana, Slovenia.
This house is called as the Katarina House. The designer said that its building design shows where the terrain does not conform to the house, but the house conforms to the existing slope. This has an almost 700 meters above sea level, the building is set into the space and the plot is extremely long and narrow, very steep too while the slope spans eleven meters in altitude. Well, the room layout by floors is different from the common layout whereas the living area is situated in the top floor, where the client can continuously take the intimate views of the natural surroundings. Let us explore more of the extraordinary design of this house both in its interior and exterior through the images below:
Location: Ljubljana, Slovenia
Designer: multiPlan arhitekti
Style: Modern
Number of Levels: Two-storey
Unique feature: This house projects shows its unique designs and details especially on its living spaces which is spotted in the top level of the house. With this unusual layout, the client can easily access the natural beauty of the environment which is the best feature of this house.
Similar House: The Luscious Flora in the Holmsby Hillside Residence in California
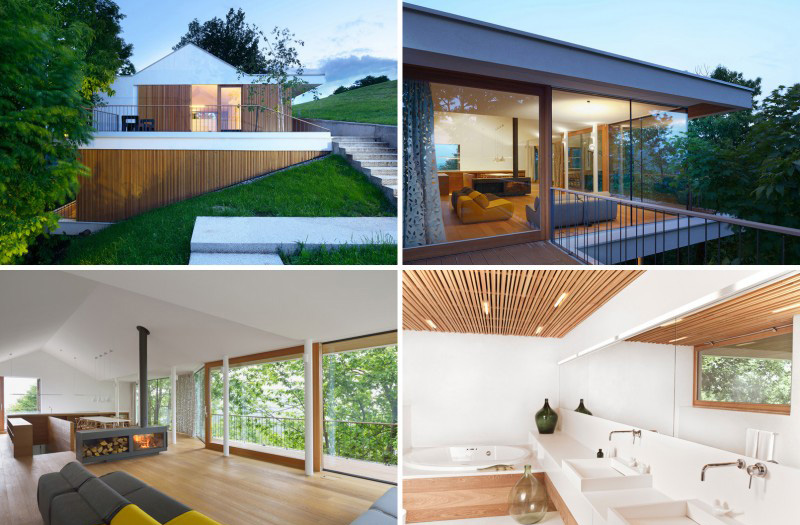
Let us carefully observe how the designer planned the layout, forms and geometrical shapes of the house building. The landscape jives perfectly with the elements and materials applied in the house building.
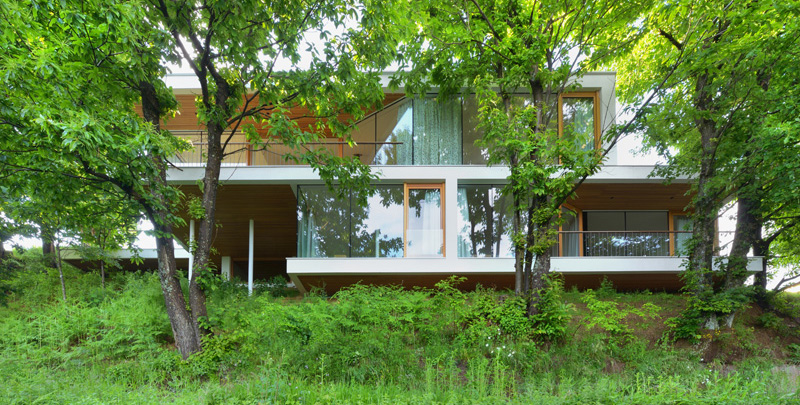
The green leaves in the trees are effective to underline its fresh and gorgeous look of the house building. Tall trees can accommodate the fresh and sustainable elements in the interior of the house.
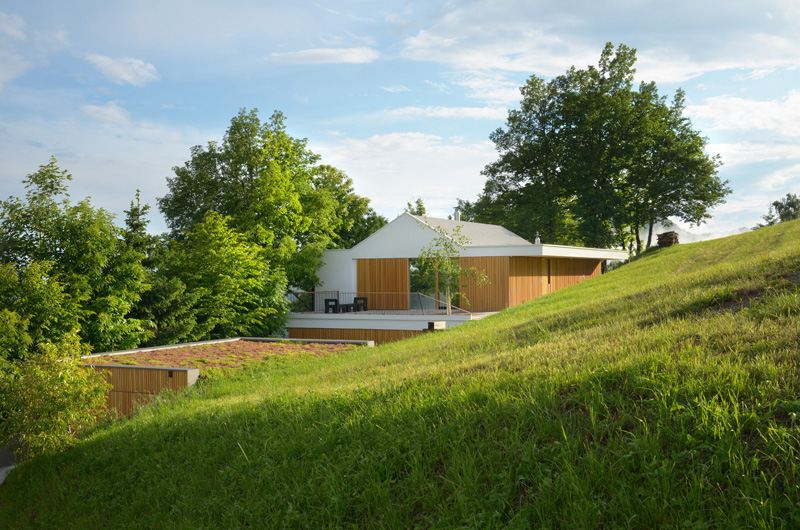
What a beautiful landscape offered in the exterior of the house? The different levels of the house is remarkably highlighted from this part of the hills.
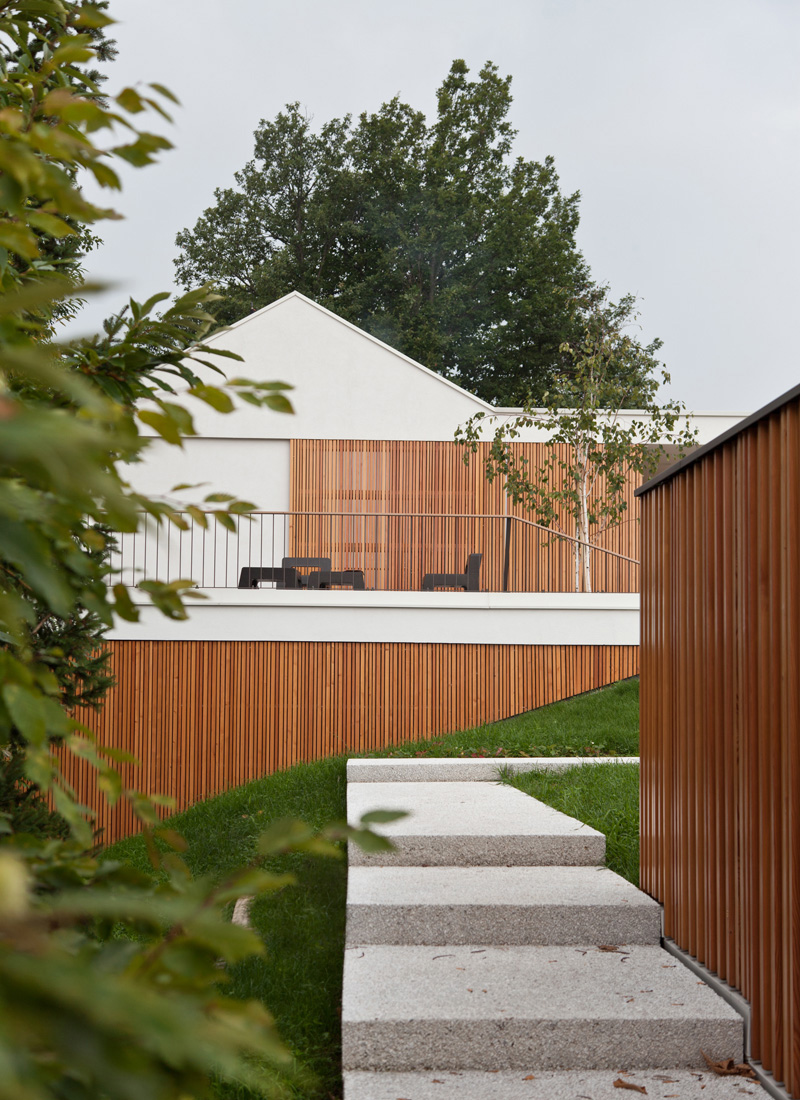
Take a look at the incredible lines and texture exposed in the walls of the house building. Geometrical figures of the house is highlighted in all levels in the exterior.
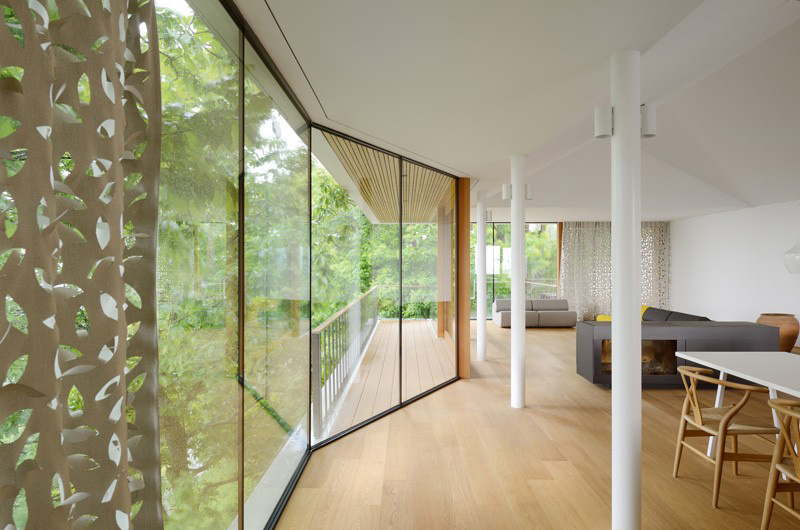
Glass materials connect the interior to the exterior. This gives a better opportunity for the client to fully access the sustainable features of the surrounding even in the living spaces.
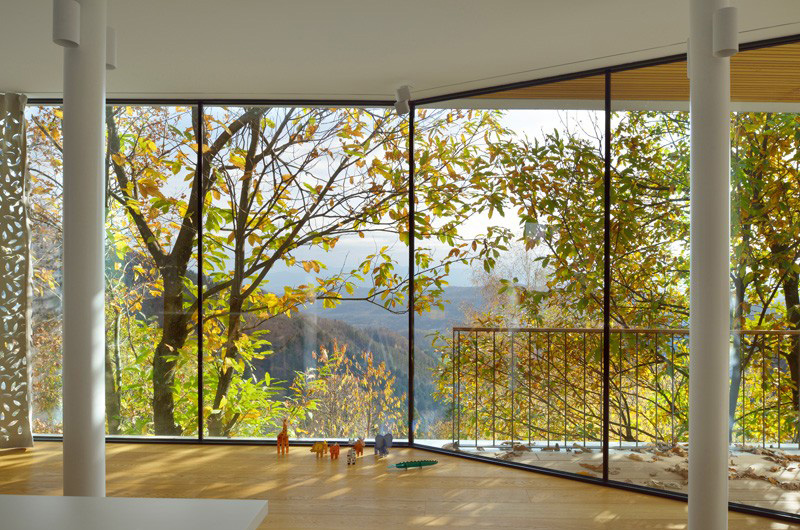
Panoramic views may certainly complete the features of the house. A comfortable and environment-friendly scene may be take advantage by the clients here.
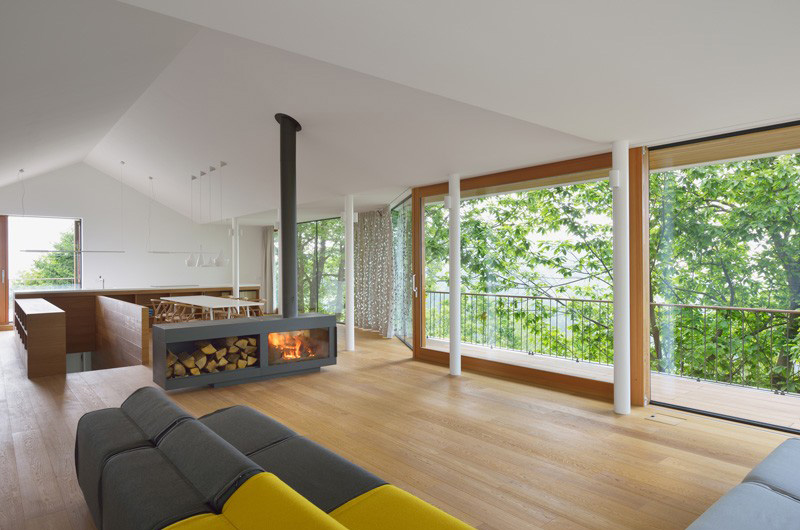
Plain white palette of the ceiling perfectly jives with the natural wooden floors here. The glassed windows and walls effectively allow the client to experience the sustainable elements here.
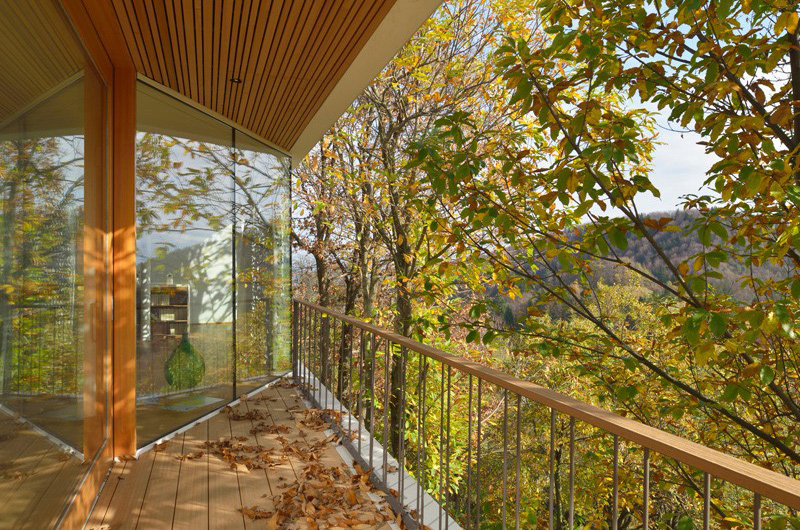
Dried leaves from the tall trees maintain the natural and traditional features and theme in the house. Different dimensions and shapes are seen in the interior and exterior of this building.
Read Also: Hillside Sanctuary: A Wooden Modern House With Stunning Interior
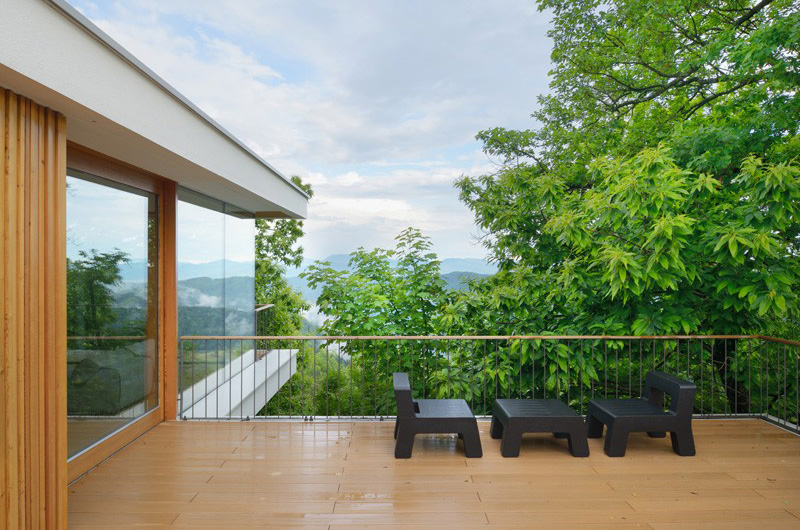
These dark colored furniture can surely captivates the heart of the client as it stand out in the middle of the wooden floor terrace.
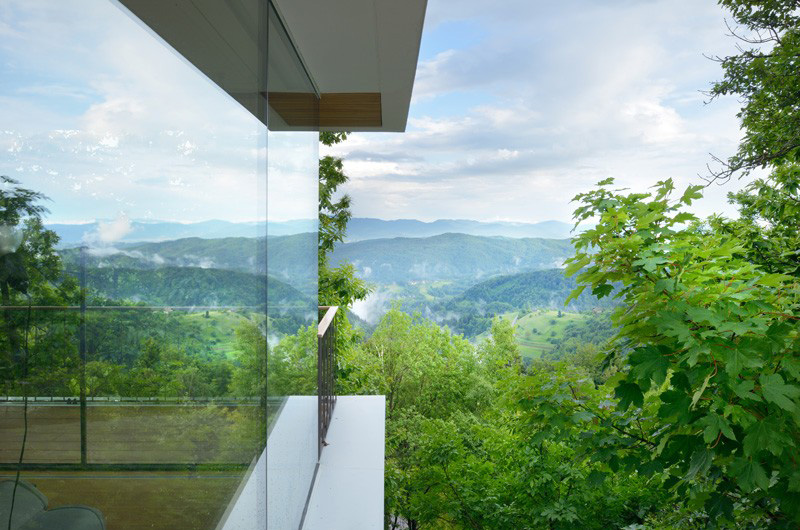
Mountains and green forests are part of the best package this place can ever offer to the right one who will purchase this Katarina House.
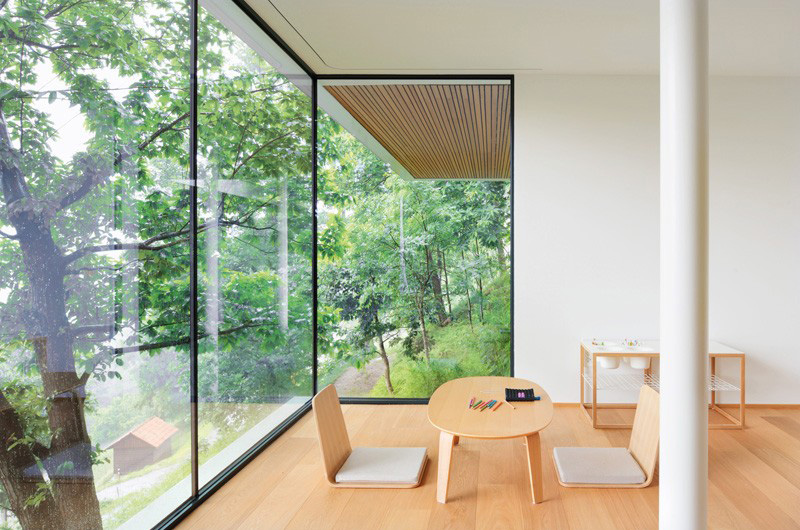
What a unique furniture the designer placed in this space. This even provide more space for other furniture too, and its color religiously complements with the color of the floor.
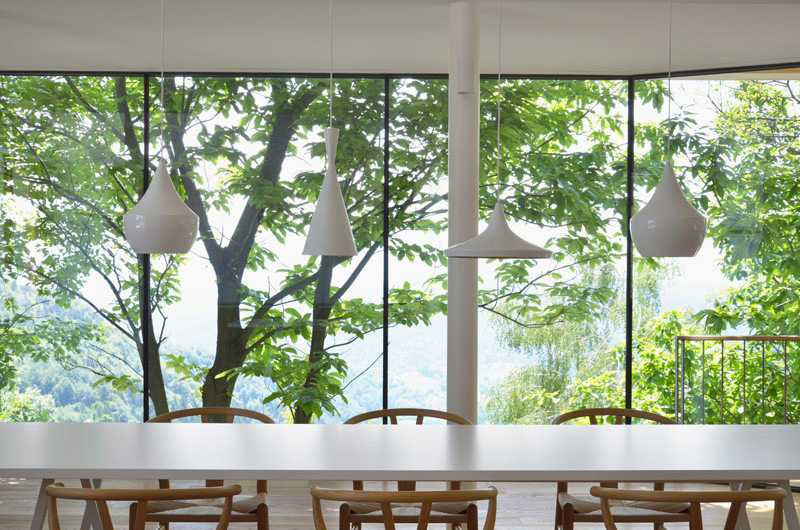
See how the shapes and forms of the lamps blended well with the style of this huge dining table. From here, the client can also view the stunning natural scene and feel comfortable, too.
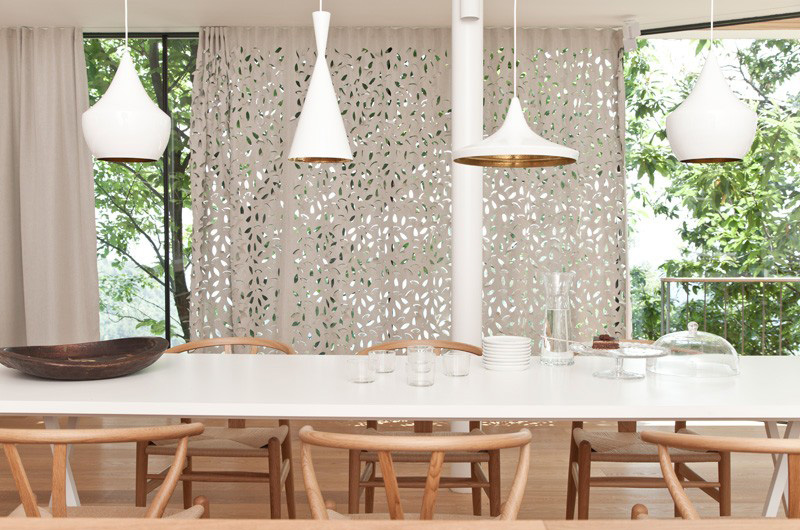
The lace curtain gives an additional chic and it harmonizes with the color of the lamps in the dining table. Its fascinating design underscores the incredible patterns and shapes in the walls.
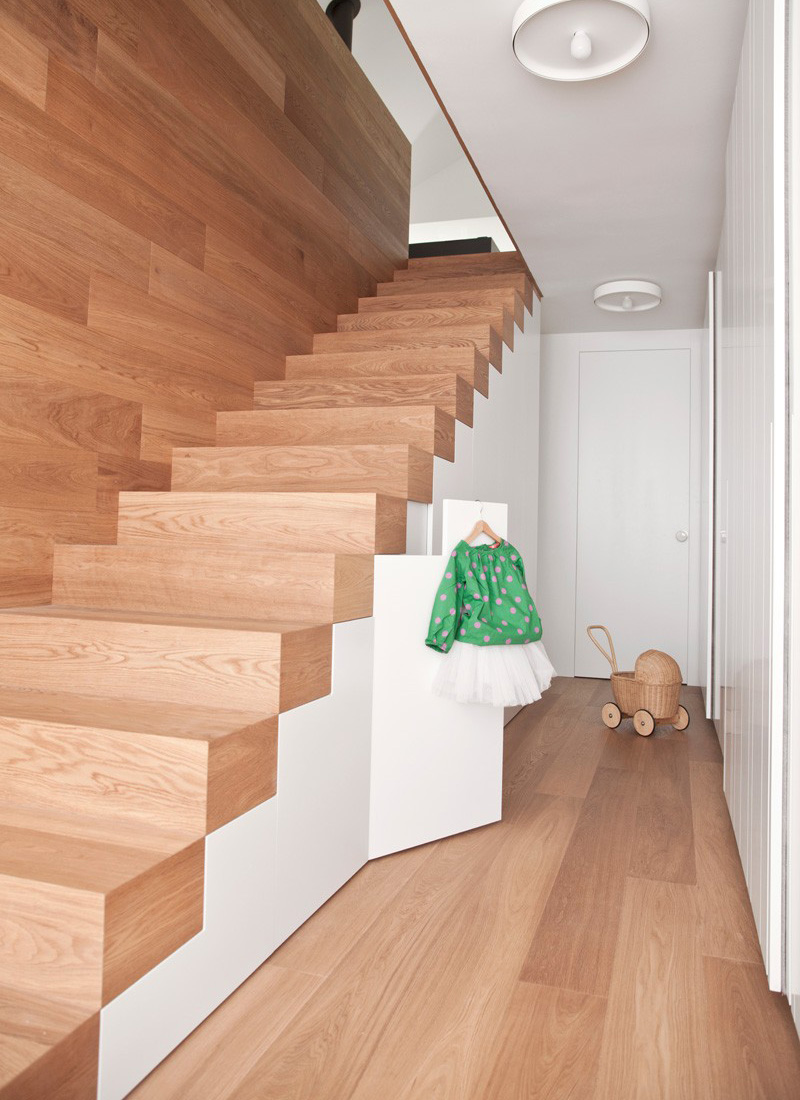
Wooden patterns in the staircase as well as in the walls and floors remarkably shows its surprising natural design that may be revealed with this white palette in the ceiling.
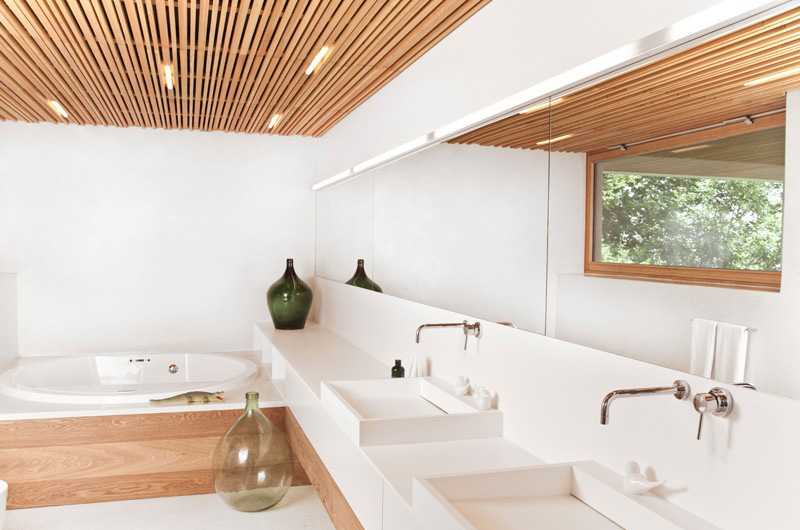
You may certainly be amazed with this neat and contemporary bathroom. The rough and smooth texture is highly displayed in the furniture and interior.
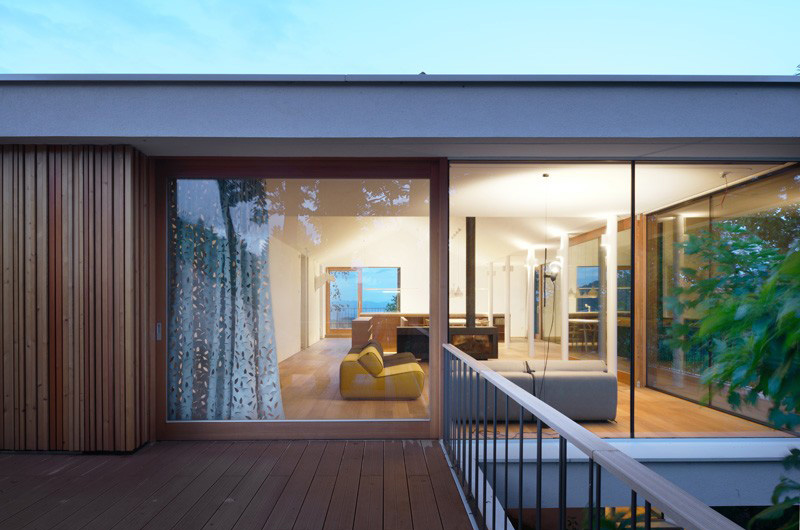
At night, the superb living space design is accessible from this glazed walls. The lighting system also helped in making this interior amiable and sophisticated.
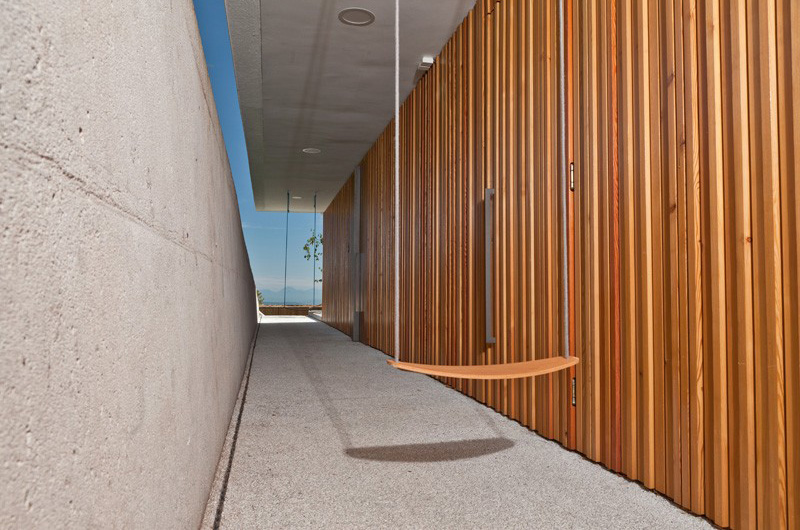
In this area, the client can also take his quality and quiet time for silence and neatness is highly achieved from here. Lines from the wooden walls and rough texture from the concrete floors and walls jives well.
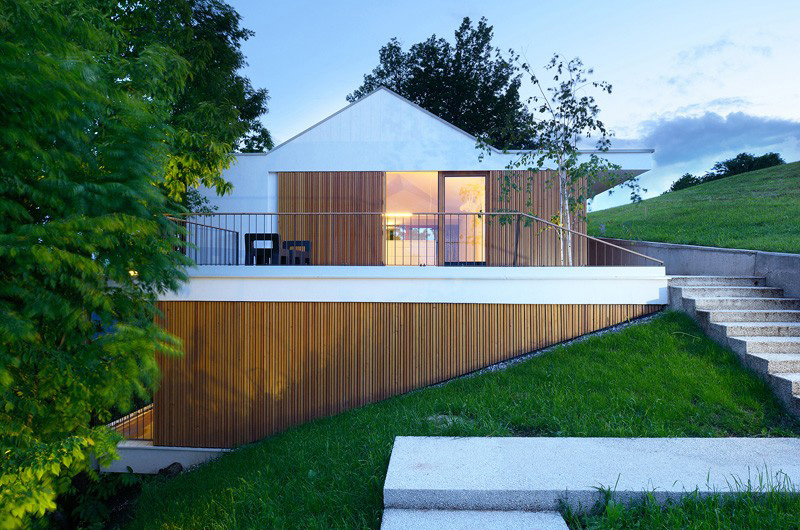
The different levels of the house building are still viewed even at night. The look of the exterior graces its classiness and modishness.
As you can see the multiPlan arhitekti successfully distinguished the house through its careful placement of the building in the place where subtle integration of the natural and rural environment is present. We can say that the context of today’s modern architecture is obviously seen from its specifications, as its requirements and preferences, sustainability is one of the biggest factors and features of this house. Also the living concept is focused on the lifestyle of a modern man who lives in the heart of nature, in immediate vicinity of the city.