Mountain Views and Artistic Design of the John Dodge Residence in Wyoming
The relevance of the visible views in the surroundings is always effective to create a comfortable space in the house. We tend to feel contented and at peace when we look at the windows and see the beauty of the nature. That is why many people see to it that the designer will secure a special space in the interior where they can take the full advantage of the natural beauty of the exterior. Today, we will see a house design that is built in the mountain side. This house is called as the John Dodge Residence.
This residential house which is also a contemporary home and a guest house are completely built in Jackson, Wyoming. This is composed of the public and private wings as it defines the exterior spaces to the northwest. The garden walls of the main house and the guest house cabin enclosed the entry court to the south east. Now let us scroll down the page and see more of the different remarkable spaces of this house through the images below.
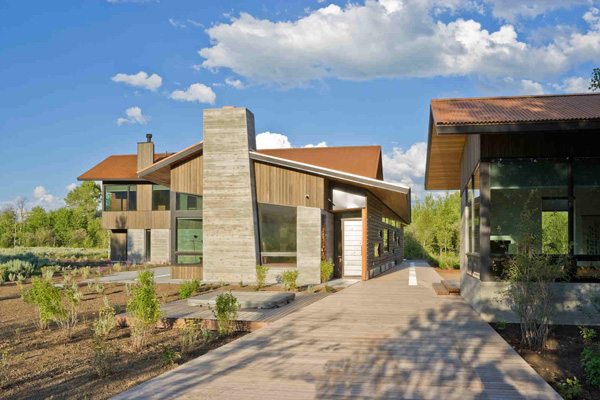 Wooden and concrete materials stand out in the house building that complements with the landscaped garden.
Wooden and concrete materials stand out in the house building that complements with the landscaped garden.
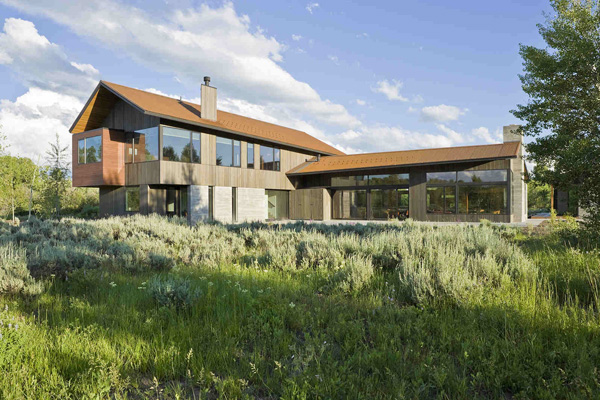 Here’s the green landscape that surrounded the huge house building displays the fresh and natural ambiance.
Here’s the green landscape that surrounded the huge house building displays the fresh and natural ambiance.
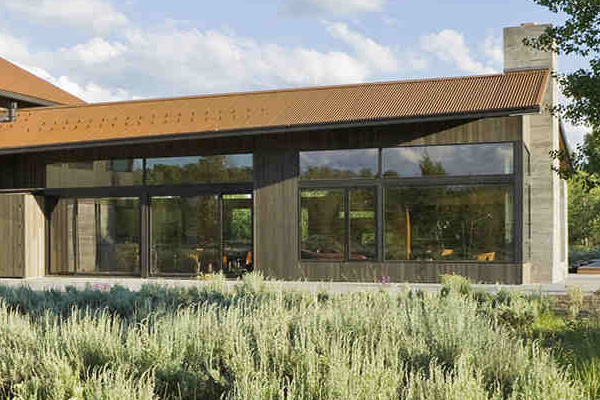 Floor-to-ceiling glassed windows and sliding doors always welcome the natural light to secure sustainability.
Floor-to-ceiling glassed windows and sliding doors always welcome the natural light to secure sustainability.
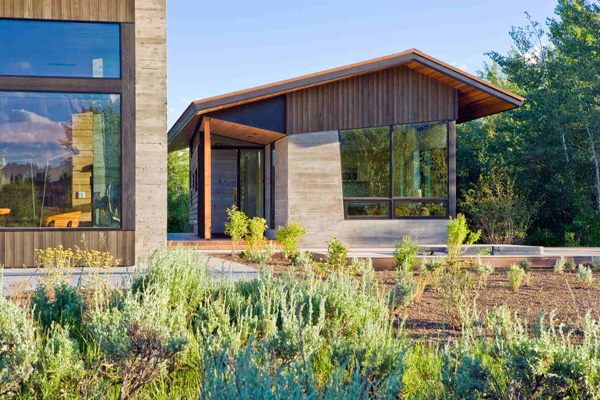 Different lines and textures displayed in the house building carefully uncover the contemporary ideas in the house.
Different lines and textures displayed in the house building carefully uncover the contemporary ideas in the house.
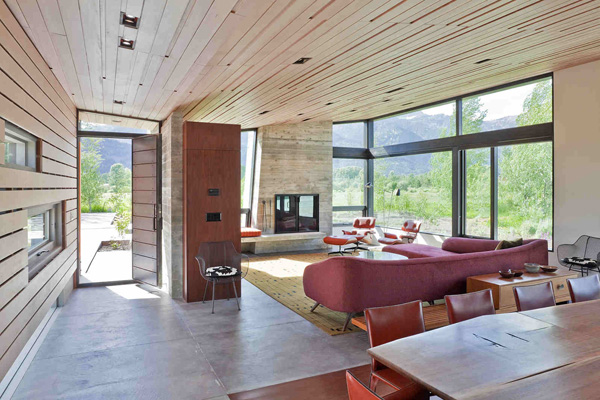 Even in the ceiling of the interior, lines and patterns are remarkably observed as it may catch your eyes as well.
Even in the ceiling of the interior, lines and patterns are remarkably observed as it may catch your eyes as well.
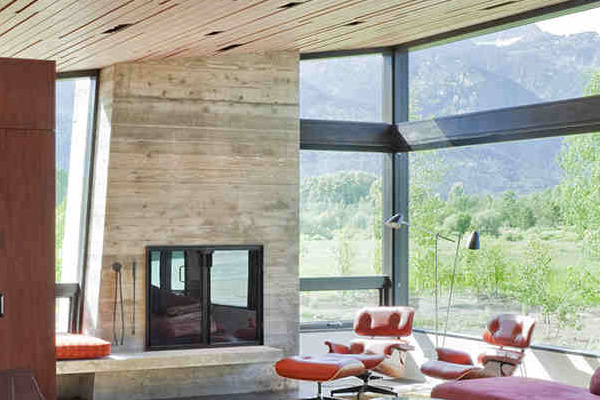 Colorful and extraordinary design of the chairs in the living space presented a modern look.
Colorful and extraordinary design of the chairs in the living space presented a modern look.
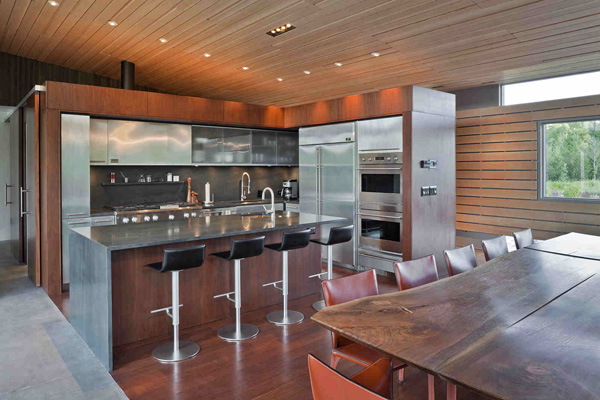 Stainless and wooden materials employed in the kitchen space from its furniture to the appliances emphasized its modern theme.
Stainless and wooden materials employed in the kitchen space from its furniture to the appliances emphasized its modern theme.
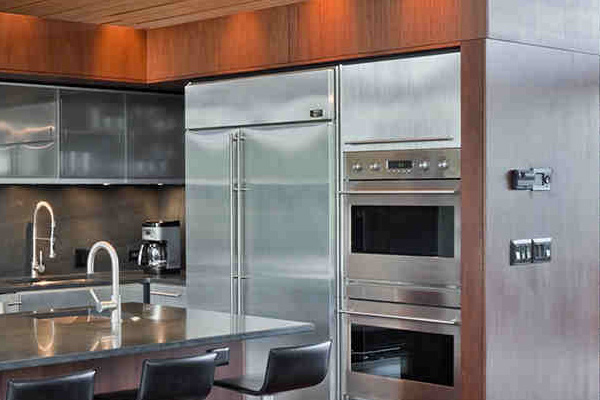 High quality materials, fixtures and the latest appliances used in the kitchen showcased its luxurious and fashionable design.
High quality materials, fixtures and the latest appliances used in the kitchen showcased its luxurious and fashionable design.
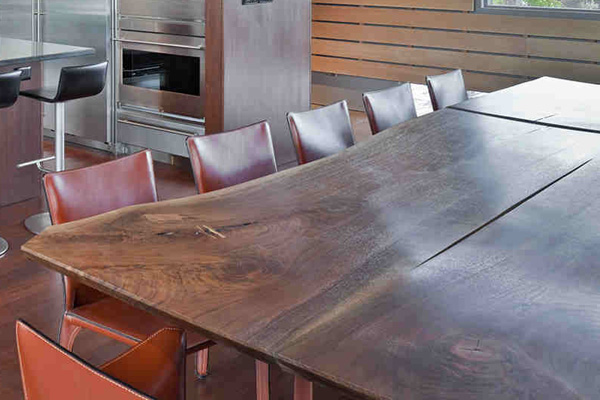 Here’s the curve of the natural wooden pattern in this table that complements with the unique chairs here.
Here’s the curve of the natural wooden pattern in this table that complements with the unique chairs here.
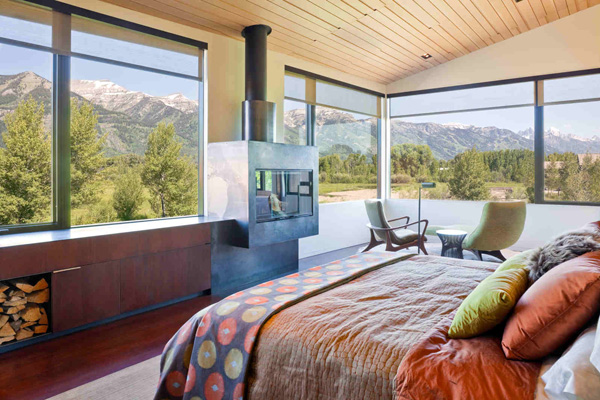 Colorful pillows, accessories and decors in this bedroom are enough to make this room comfortable with the mountain views from the glassed windows.
Colorful pillows, accessories and decors in this bedroom are enough to make this room comfortable with the mountain views from the glassed windows.
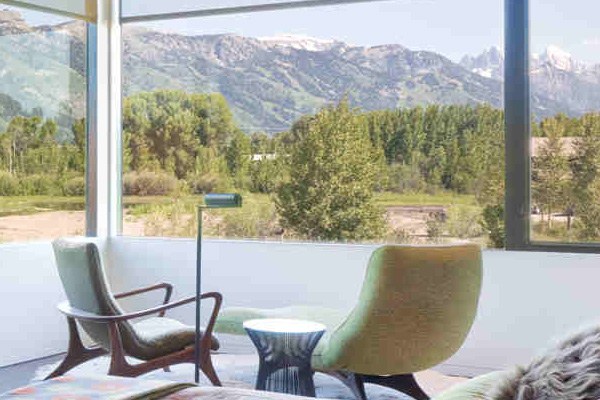 Sitting from this exceptional comfy chair is the perfect spot where the client can take the full advantage of the rich and lush vegetation in the exterior.
Sitting from this exceptional comfy chair is the perfect spot where the client can take the full advantage of the rich and lush vegetation in the exterior.
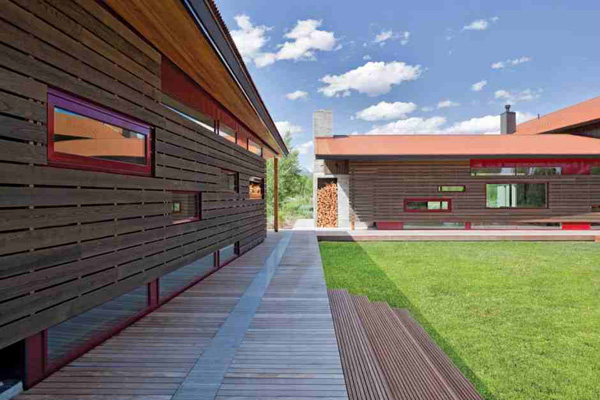 The horizontal and vertical lines and pattern in the walls and floor of the house building can creatively displays the different textures.
The horizontal and vertical lines and pattern in the walls and floor of the house building can creatively displays the different textures.
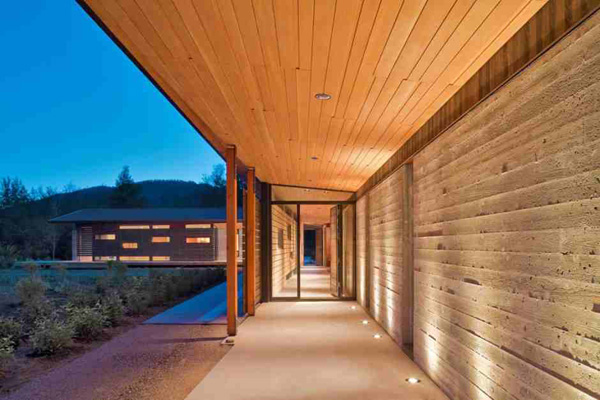 Vivid lights installed in the patio area underlined the sophisticated look and mood here.
Vivid lights installed in the patio area underlined the sophisticated look and mood here.
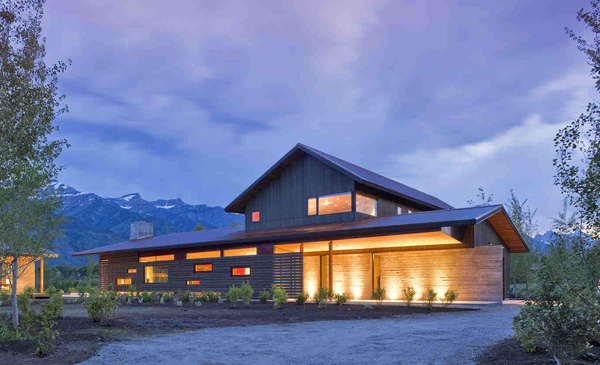 The LED lights installed in the exterior as well as in the interior provide a very elegant and unique design of the house.
The LED lights installed in the exterior as well as in the interior provide a very elegant and unique design of the house.
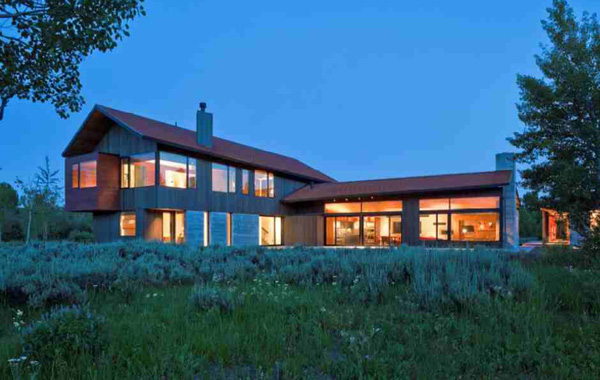 See how these lights in the interior can visibly display the different areas in the interior.
See how these lights in the interior can visibly display the different areas in the interior.
Looking at the above images, we may certainly perceive how the Dynia Architects conceptualized the intimate and private areas in the house. The design as well as the style and concept utilized in the interior and exterior exactly provides the features of the best guest house that we usually need. The strong connection of the indoor and outdoor areas was achieved in its design. We hope that we have shared something new today that will guide you in making a difference in your guest house or either residential house as well.










