In order to achieve a house design that unveils elegance and functional abilities, we need to have a house designer that will consider not just the design but also the materials to be used in the making of the house. Privacy also matters even if we desire to have an open-plan layout house design, right. But today we can witness how the designer successfully designed the private residence completed in 2013 in Madrid, Spain. This house is named as #house#1.130.
What is special about this house is that it has a unique design and unique materials. This has a large area for a single-family house for it has a 500 square meters. The location is narrow, long and sloped towards south. This is formed from two different schemes and it is a formless project. It is considered to have a formless project because it is impossible getting any volumetric understanding as spectator and also because of the camouflage of the permeable skin with the concrete. Now let us scroll down the page and witness the different spaces of the house through the images below.
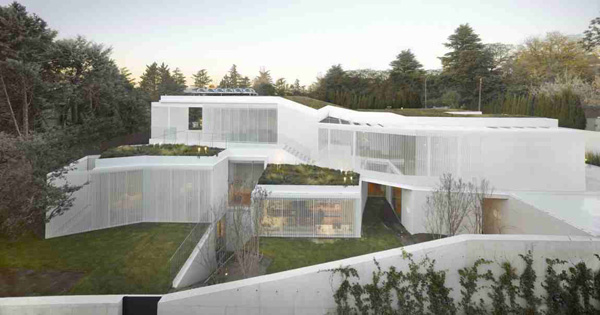
Geometrical forms that seem like boxes displays in the house building speak of unique and minimalist concept of the house.
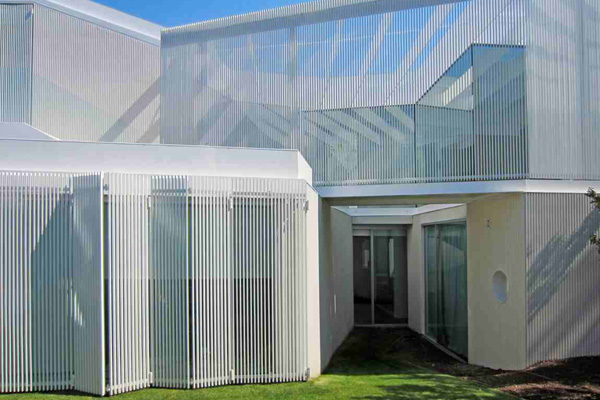
Clean lines and geometrical forms amazingly presented in the glassed and concrete building of the house.
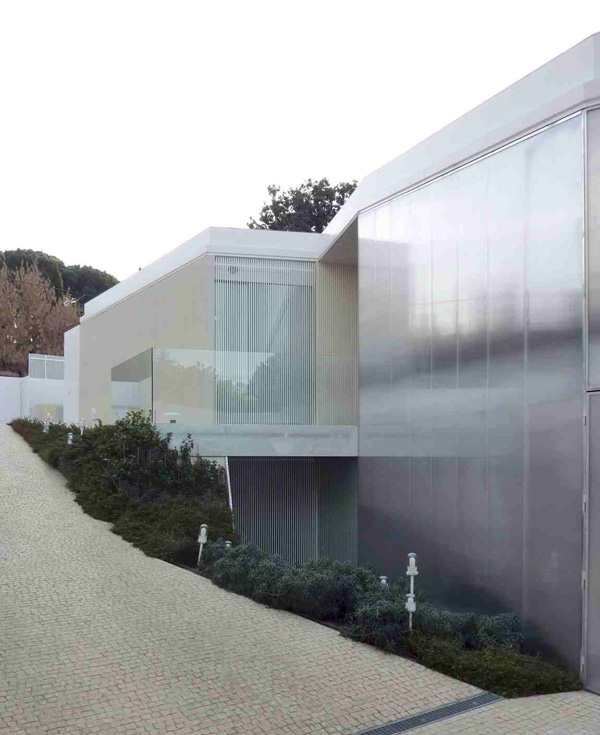
Smooth texture and fine lines are uncovered in the walls of the house building from the exterior.
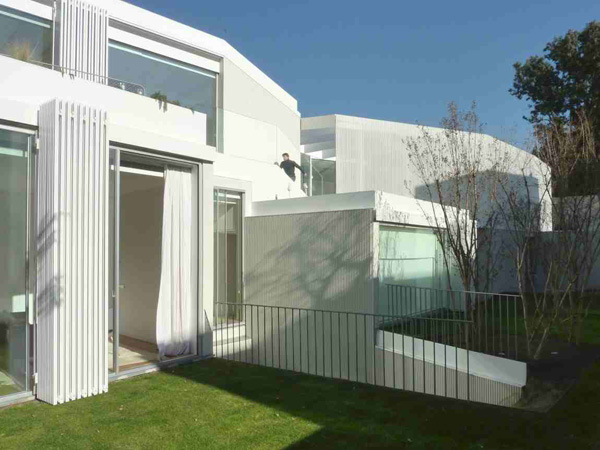
Green landscape highlighted the amazingly unique architecture and concept utilized in the house.
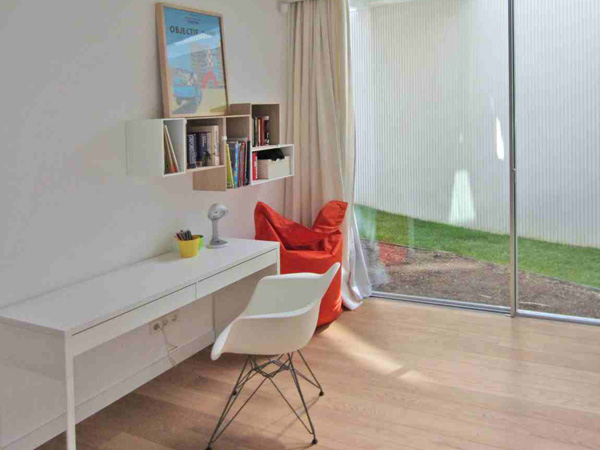
Modern furniture is used in the interior to show its concept and charm.
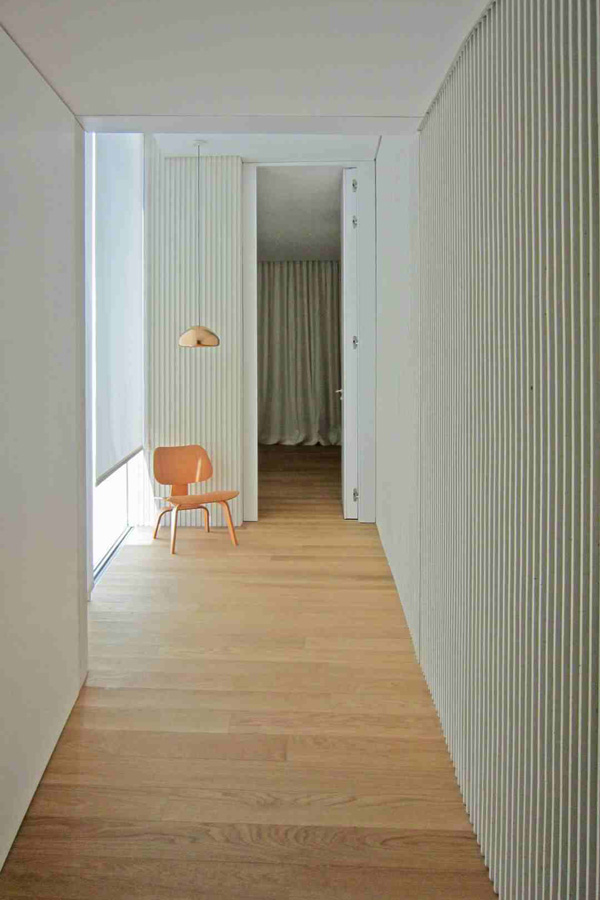
Wooden patterns are carefully exposed in the floors of the interior as well as in the wall.
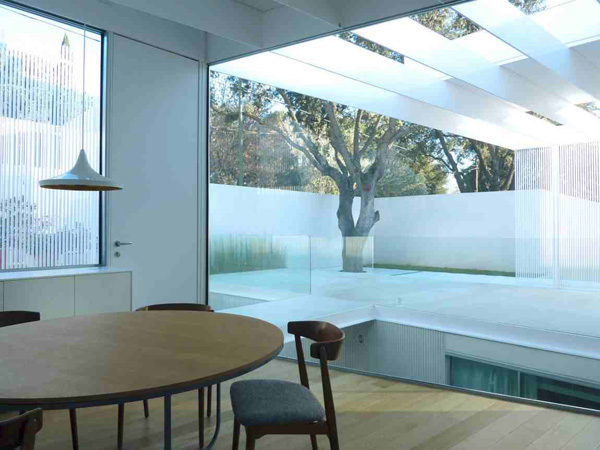
Shapes and forms of the furniture jive with the glazed walls and landscape design.
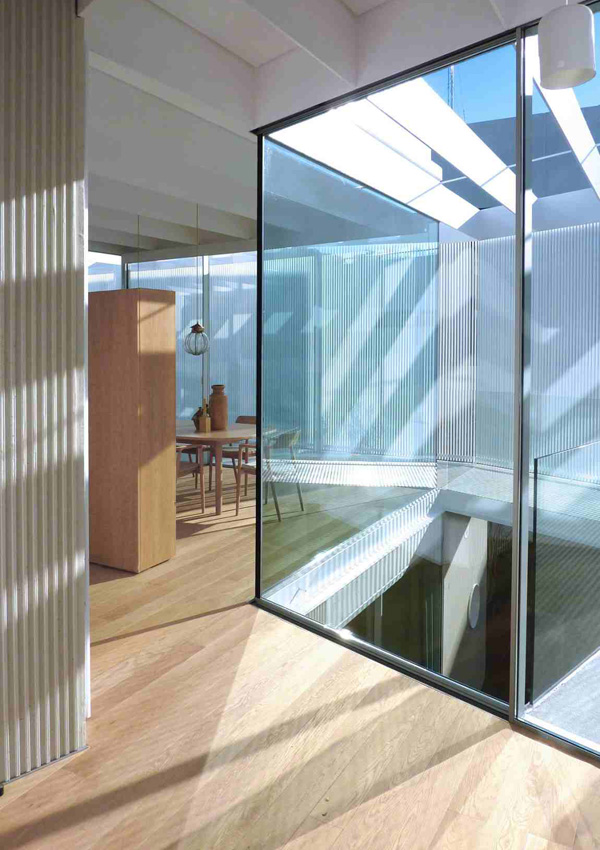
Volumes and dimensions are highly observed from the interior and its glazed walls.
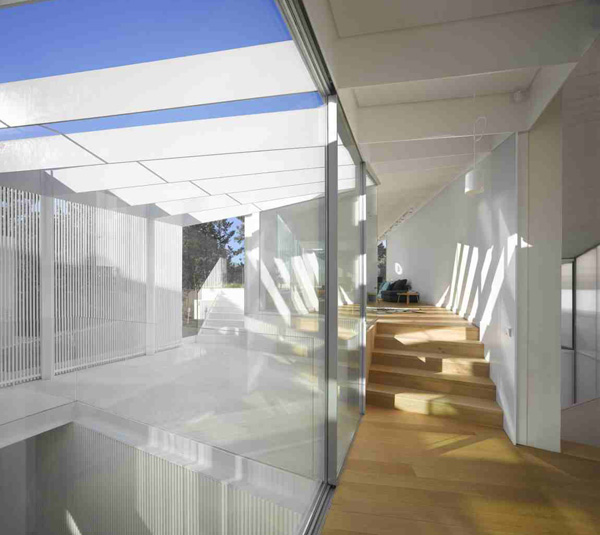
Staircase is utilized to highlight the different levels of the house in the interior.
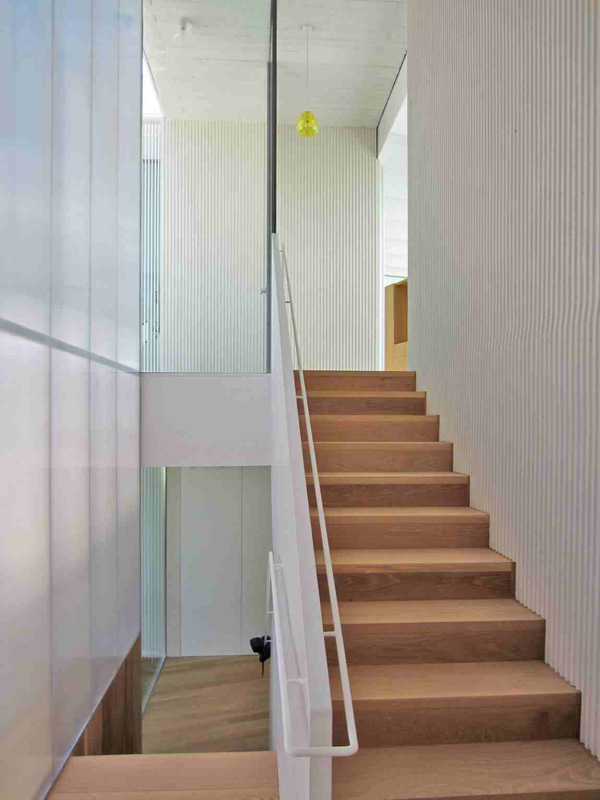
Here is the classy staircase that speaks of movement and its ability to bring the guests to the different parts of the house.
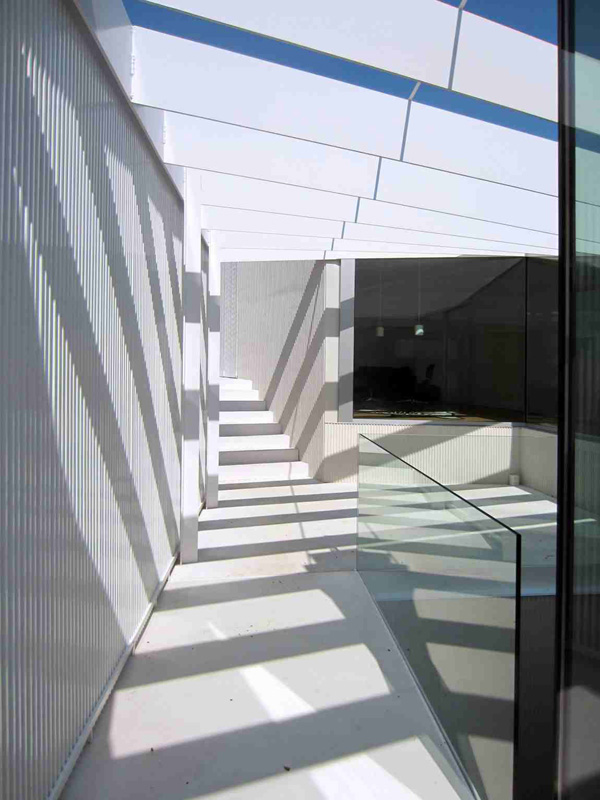
Lines and figures are well-designated to its special places that highlighted elegance and peace.
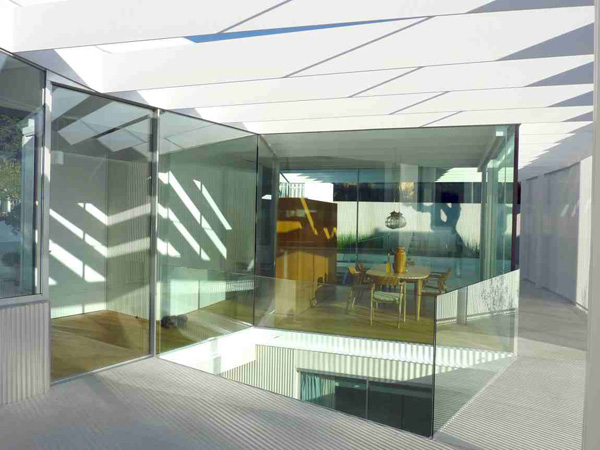
Even in the interior you may see the importance of this glass frame to achieve the luxurious theme in the house.
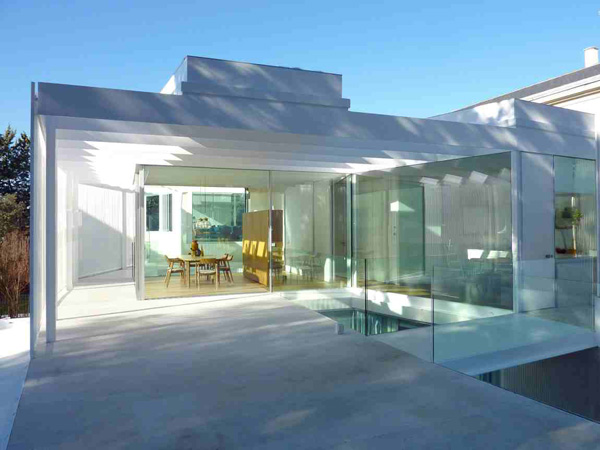
In the afternoon, the natural light and ventilation is welcome here.
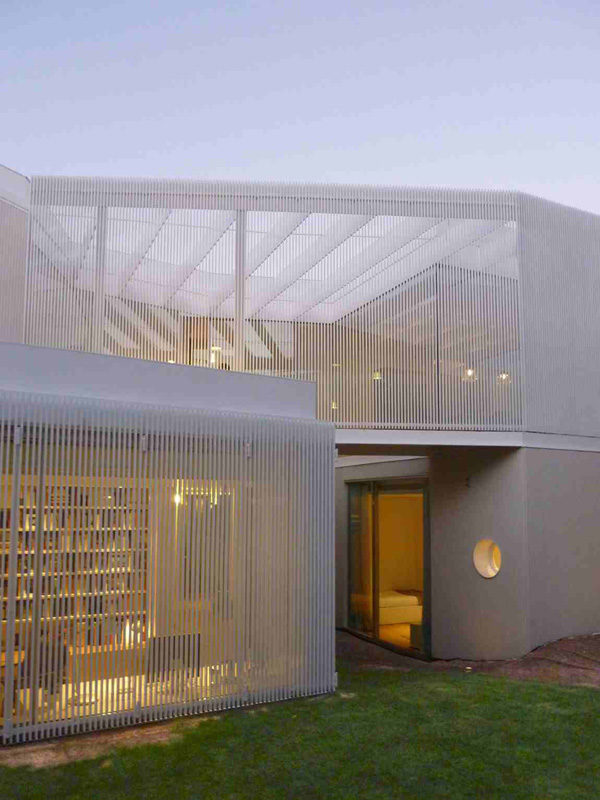
Vivid lights installed in the interior effectively shows it’s luxurious and astounding features.
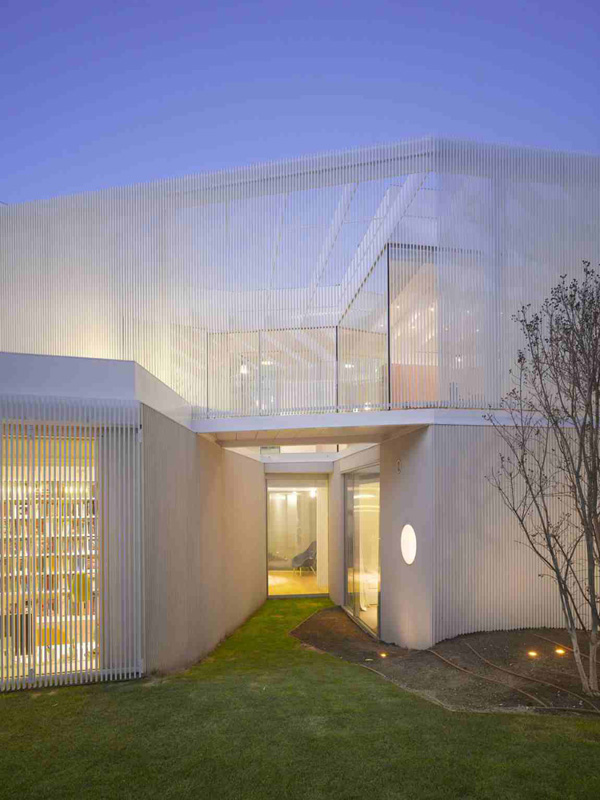
Spotted here is the well-lighted landscape and interior that simply reveals its fascinating look.
As we have witnessed the interweaving of indoor and outdoor spaces in the house, the designer successfully recalls the condensed landscapes of classical Chinese gardens in Suzhou. The panoramic views are one of the best features of this house which definitely ensure the warm and comfortable experience for the clients and its guests. The house odd name is said to be a code that the architects utilized to maintain the client’s anonymity. In this house project, the Estudio Entresitio did not just perform as the architects but also as the general contractor, for they also focus not on the artistic design and process of the building but also its physical construction. We hope that once again we have given you important ideas that you may apply in your dream house.