Every year we tend to think of changes and we consider changes as part of our daily lives. Usually we used to search for changes or transformation that we may apply in our house interior or exterior. We think that making our house different from its old design may also help us forget the bad things that happened in the past. That is why many homeowners tend to redecorate their house or maybe remodel their house to make it look new and different.
Today, we will be exploring the different areas of this Garden House designed in Toronto, Canada. According to the homeowner’s experience after years of living in an Edwardian House in Toronto’s West ended, she decided to make some changes in her house. Although she wanted to remain in her neighborhood, but she was keen for a smaller home in order to declutter her life and she was excited to be engaged in the creative process of designing a house. Let’s scroll down the page and see more of the remarkable changes made to make this house look so adorable.
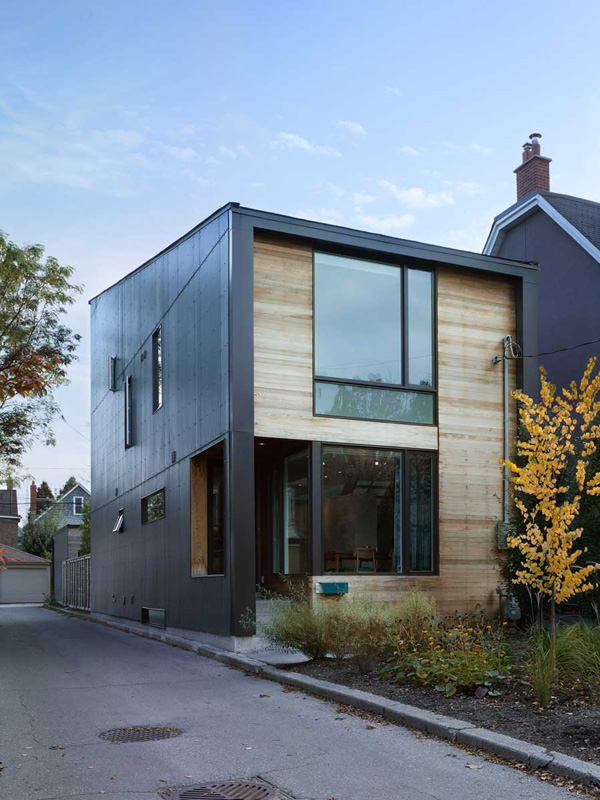
Geometric volume of the edifice as well as the texture of the wooden walls here is greatly emphasized.
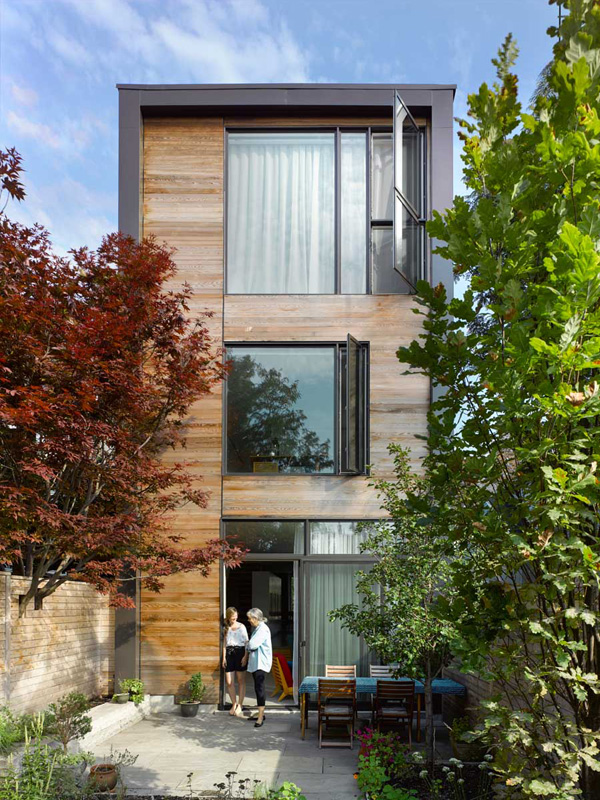
Three levels of this house building is clearly seen from the exterior through its large windows.
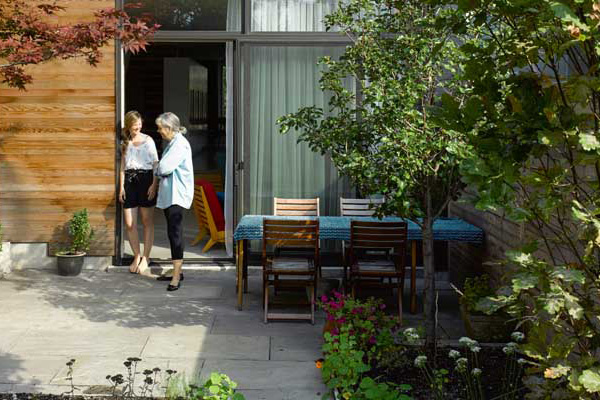
Table for four is set in the garden space to allow the client to enjoy the fresh air and relaxing zone in the exterior.
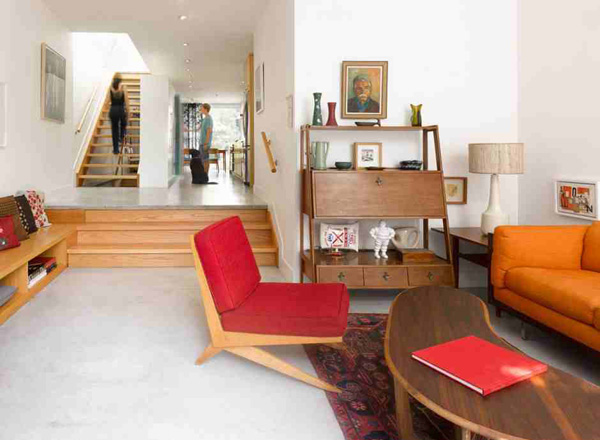
Colorful chairs set as well as the other decors provide a very neat and gorgeous living space here.
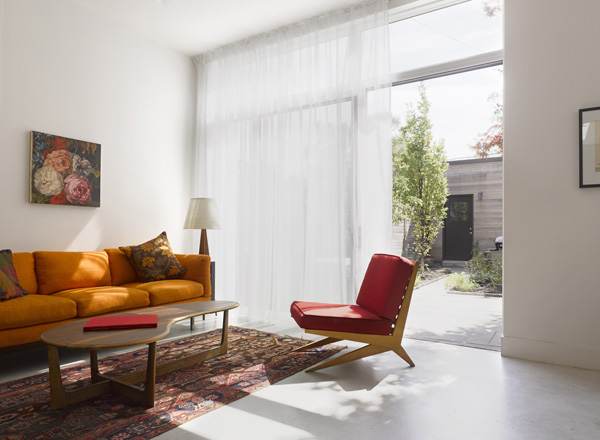
Warm colors of the furniture as well as the mosaic carpet at the center of this living space underline its artistic theme.
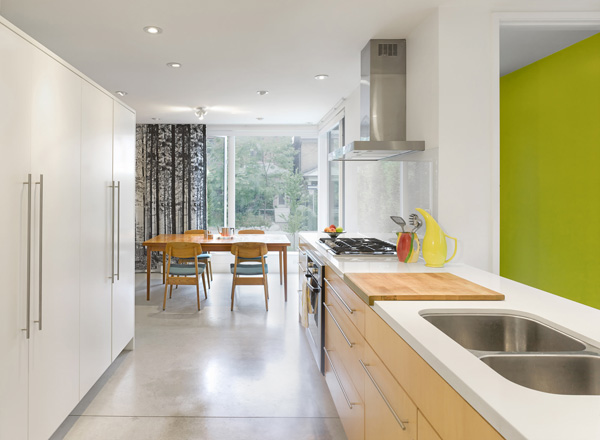
Wooden and stainless material combined to make this kitchen look so neat and trendy.
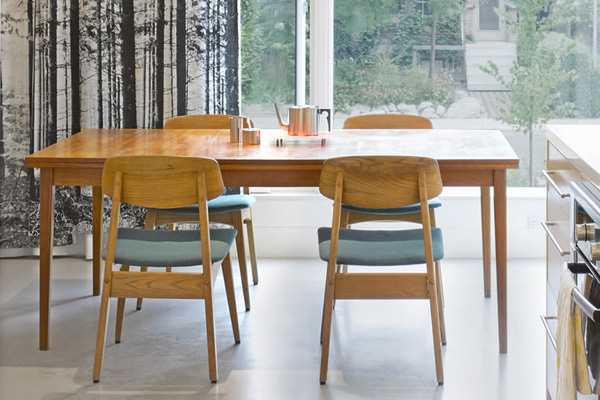
See this wooden dining table for four that also ensures comfort as it display its contemporary design.
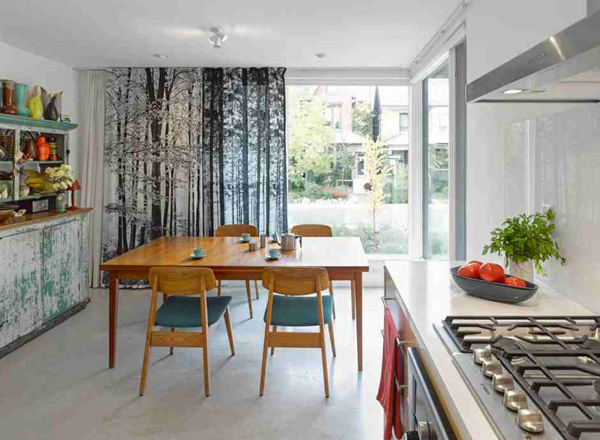
You may see the curtain’s design as it perfectly blended with the amazing wall design and the garden outside.
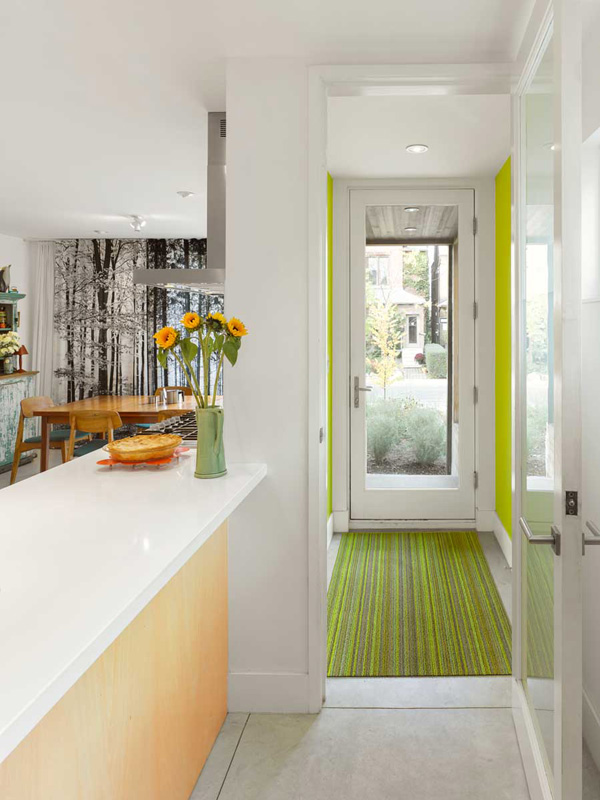
Colorful theme in the interior seems like patterned in its garden areas making the indoors more comfortable.
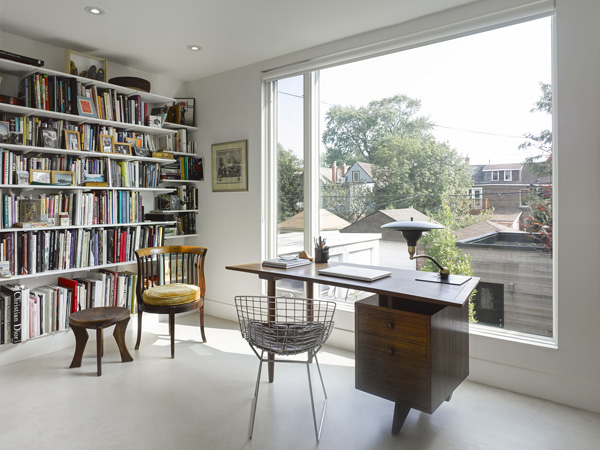
Large windows in the office room may efficiently provide a stress-free zone in the house for the client can take the full advantage of the exterior.
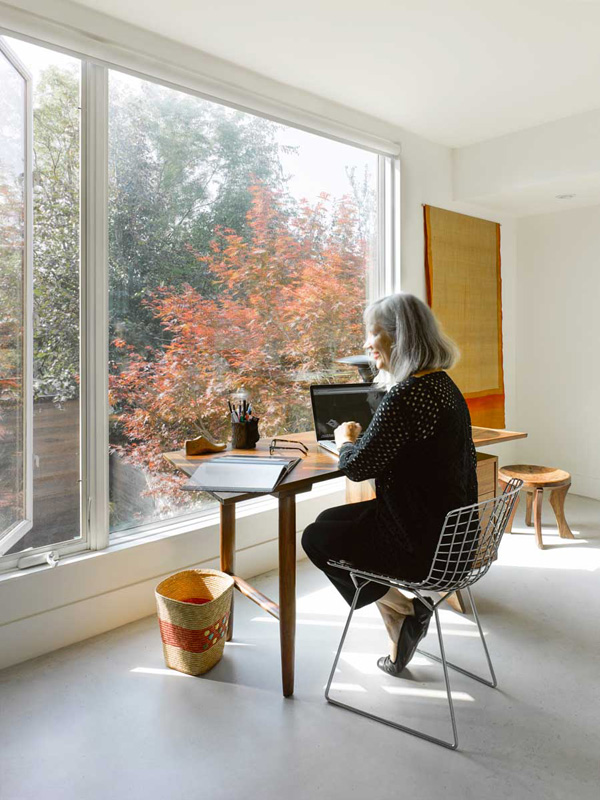
See how the homeowner enjoys working on her unfinished task in his home office while enjoying the sight of the garden from this glass window.
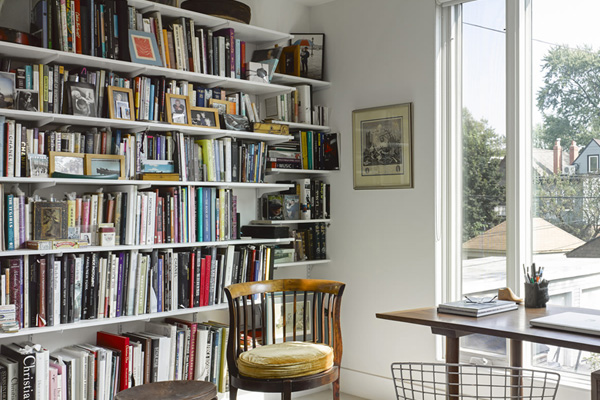
Piles of books are carefully arranged in this built-in book shelves that serves as the mini library for the client.
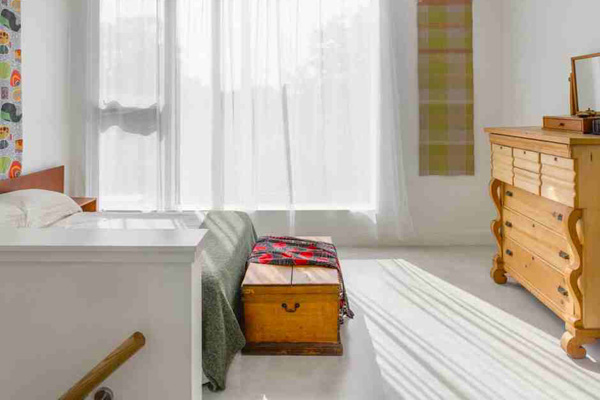
White paint used in the interior and the natural wooden color of the furniture make this bedroom a relaxing space to stay in.
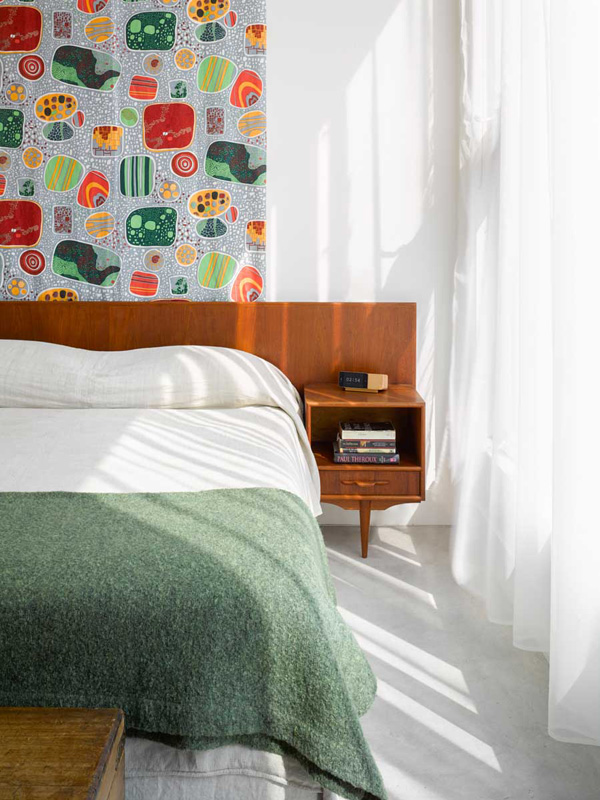
Colorful and circled pattern wall paper efficiently creates an artistic space in the bedroom.
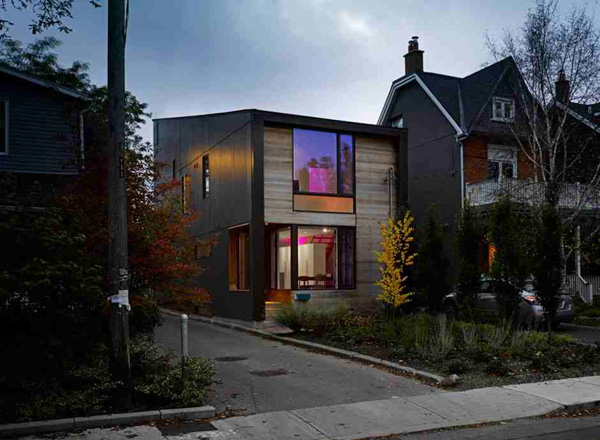
At night, the amazing figure and form of the house building still stand out among the other houses in the neighborhood.
The homeowner actually found a small lot only a block away from her historic home and she approached the LGA Architectural Partners to help her build a new home with a modest budget and a contemporary attitude. The homeowner asked the designer to emphasize the simplicity and practicality in this house. The designer however, employed a number of strategies to create a spacious interior that belies its small footprint and modest street elevation. Open interiors were organized as defining the different rooms without closing off most spaces on it. We hope that you find this house design helpful in employing changes in your respective residence.