Cowshed House- A Sustainable Home in Sydney, Australia
Spotted here is the residential house seated in Sydney, Australia. It is completed this year by the Carter Williamson Architects. This house is named as the Cowshed House. The designer preserves some of the character and charm of its design. Well, this house is built on a small parcel of land surrounded on three sides of roads. We can say that the design of its building was pretty simple with a long brick wall. In the interior, the client preferred to have an open layout plan. Each room is connected with the other room.
There is an expansion of the building from three to four meters for its width. Moreover, the bedroom mezzanine is located above the kitchen area. The designer utilized the ribbon of high clerestory windows that may capture natural light and wind. This covers the building and the roofline allowing the entire home to feel the natural light while keeping its privacy even if it’s located in an urban area. While the green courtyard serves as the natural extension of the living spaces.
The kid’s bedrooms are completed with the requisite hammocks tucked into the return of the L-shaped plan with a vivid red bathroom at the pivot that shows the clients’ proud Venezuelan Heritage. The robust material used explains the budget limitations of this house design. Concrete slabs were polished as flooring, recycled bricks off as face for the internal walls and the timber structure which is exposed in the exterior. So why don’t you check the other parts of this house? Scroll down the page and see the interior and exterior of this Cowshed House below.
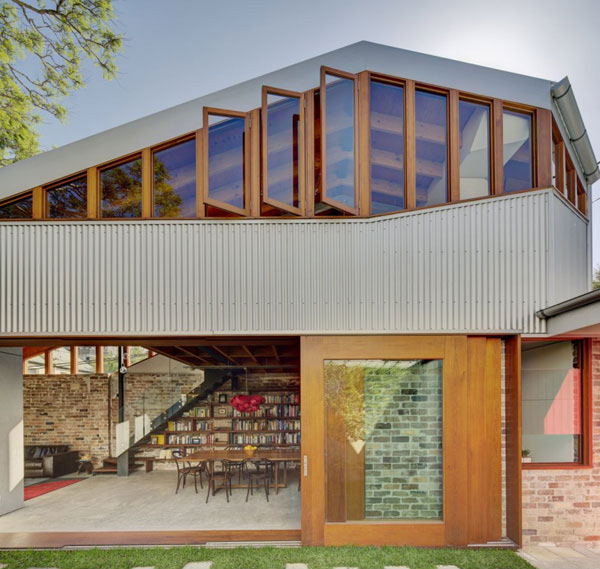
You may see the unique design and shape of this house that made this stand out among the others.
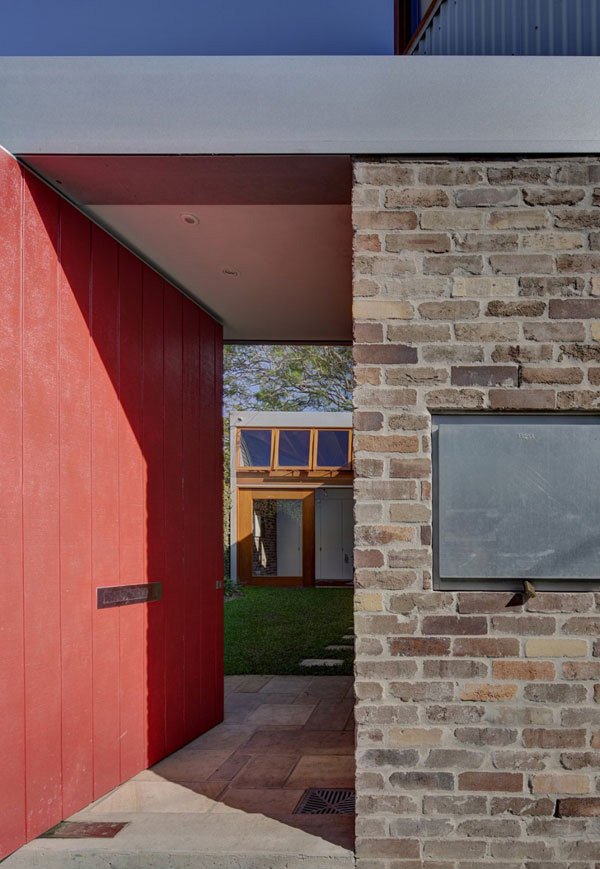
The rough and smooth texture is displayed in the wall and red door at this entrance.
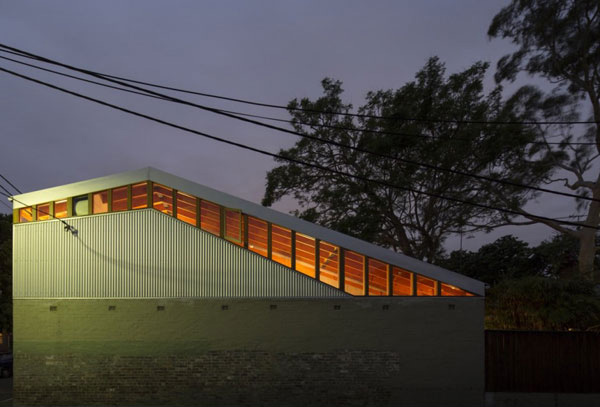
At night the lights are capable of highlighting the incredible shape and volume of this house.
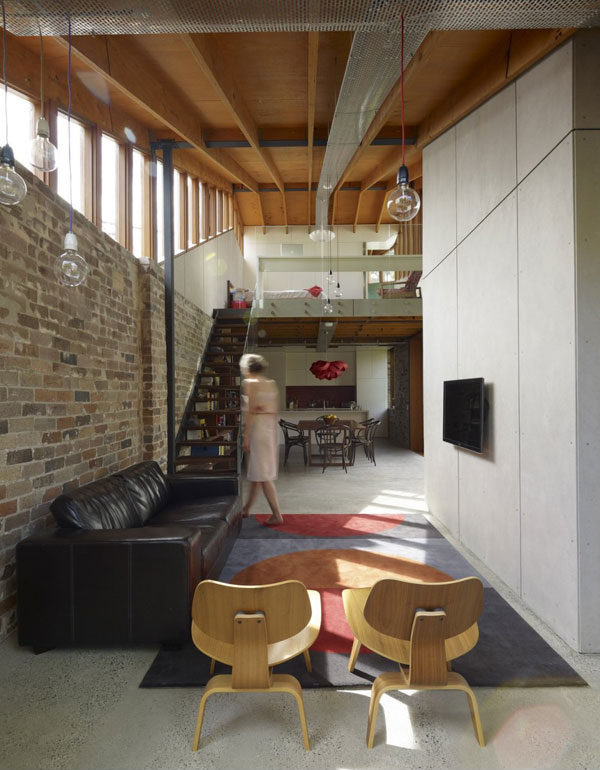
In the living space, the brown sofa as well as the wooden chairs complements with the wooden ceilings and stairs.
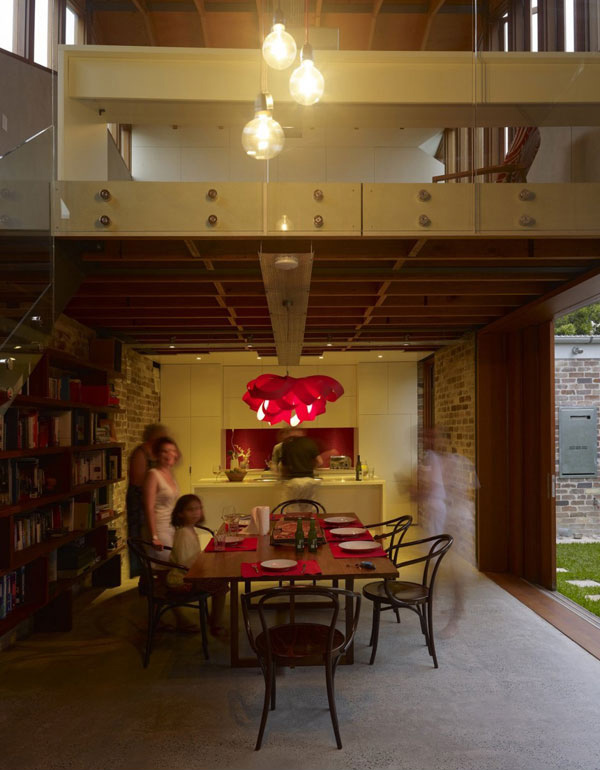
The interior of this house showcased the different kinds of sustainable accessories such as chandeliers that jive with the dining set.
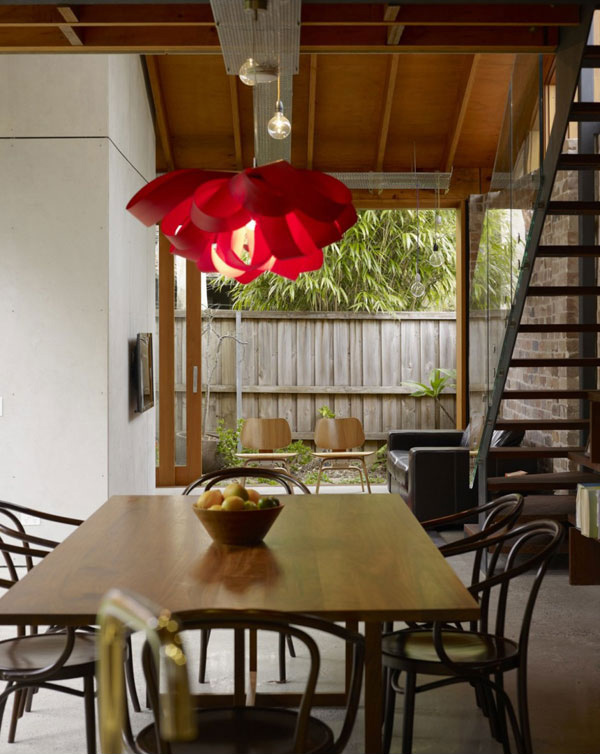
This red and attractive chandelier placed above this dining set is a head turner.
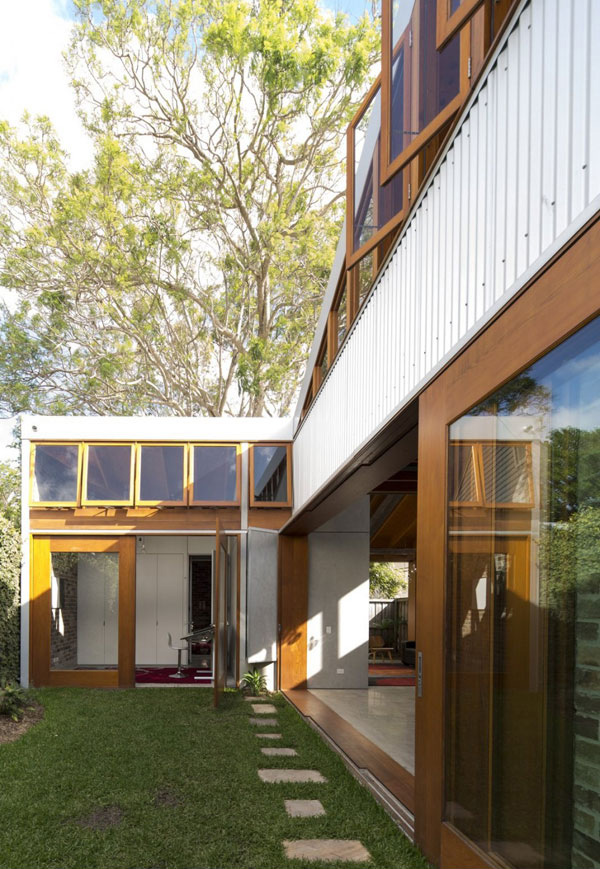
In the exterior, you will see that the glass windows and doors are the best way to allow the natural light in the interior.
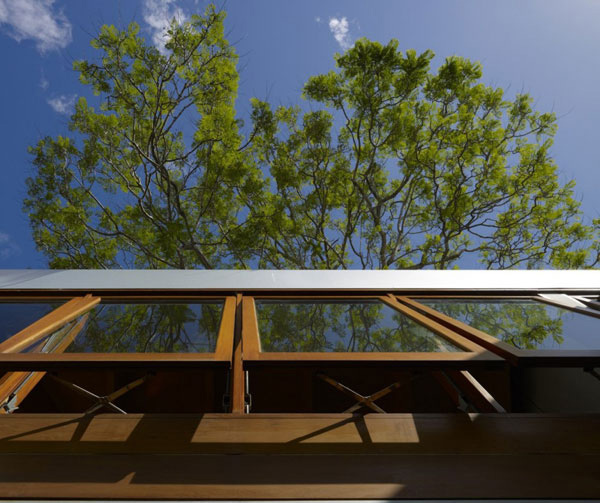
What you are seeing right now is the open cladded window in the second level of the house that allows the proper ventilation inside.
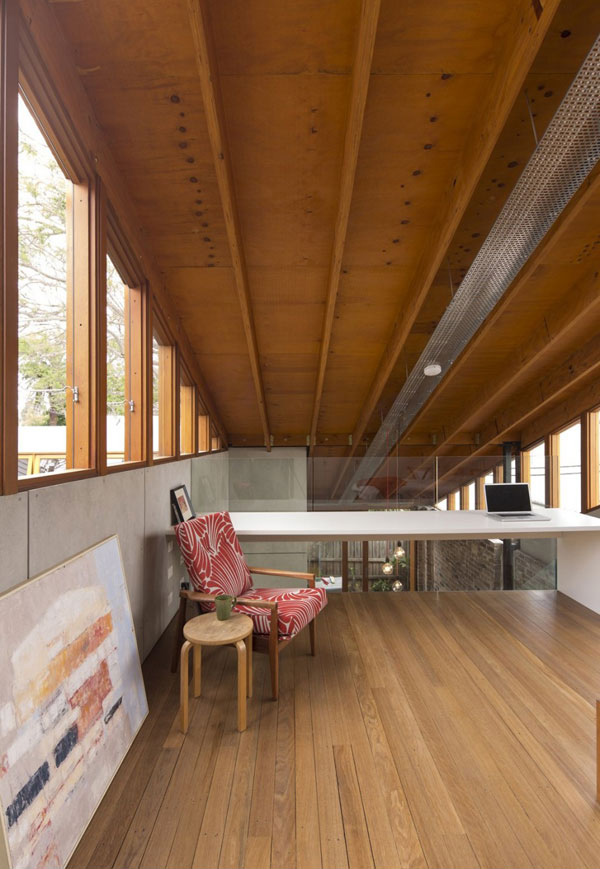
In the second level of the house, the designer secured a huge table for the client to work on his unfinished task in the office.
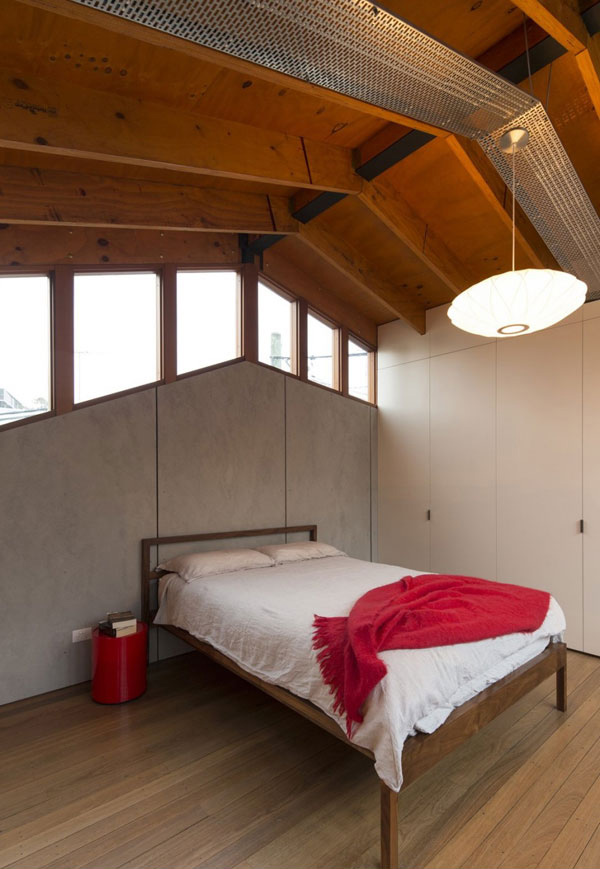
This may be the simplest bedroom you have ever seen but still this provides comfort to the homeowners.
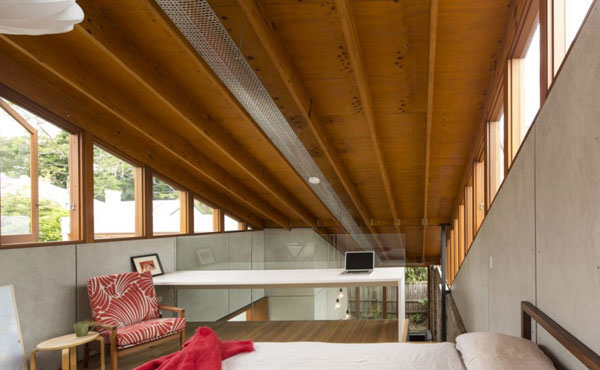
The horizontal lines and smooth texture are carefully displayed in the second level of this house.
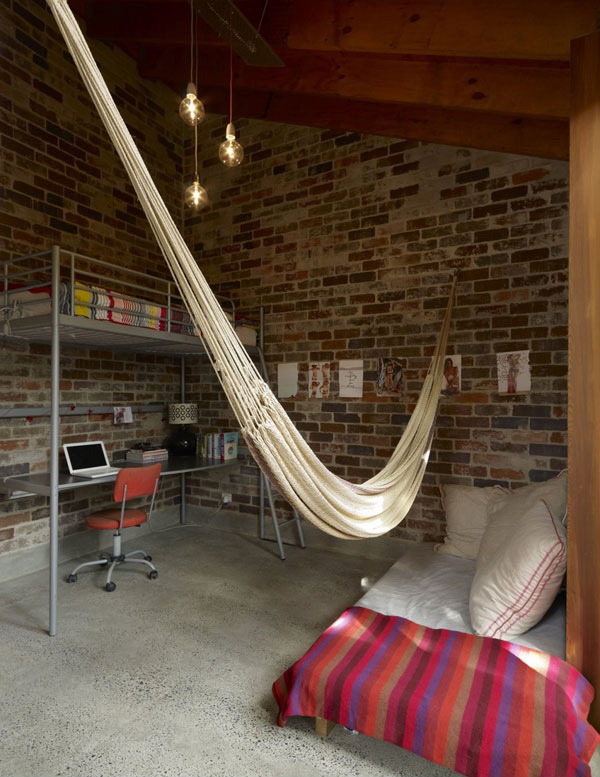
To make use of the available space in this bedroom, the furniture is designated on its proper places.
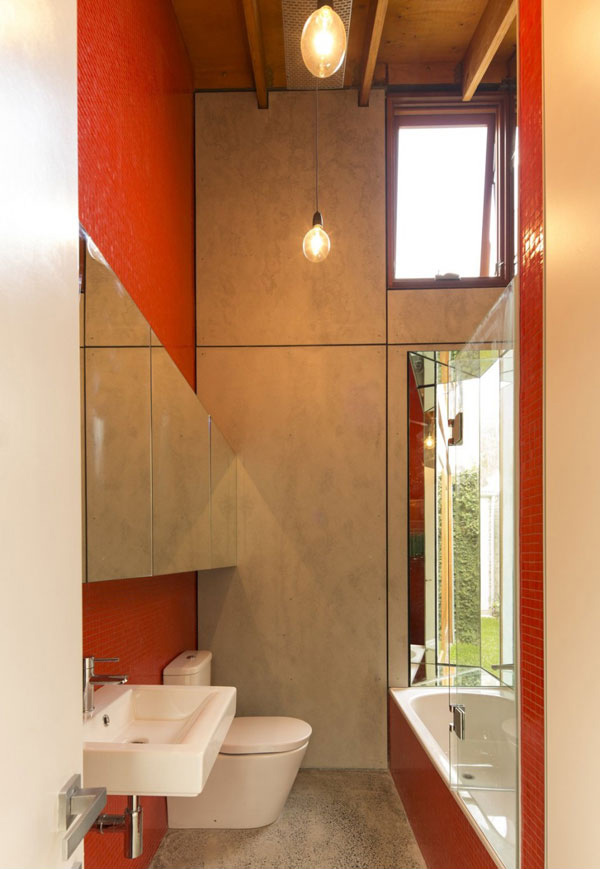
This shows the important elements of the contemporary bathroom as you can see the glazed walls design here.
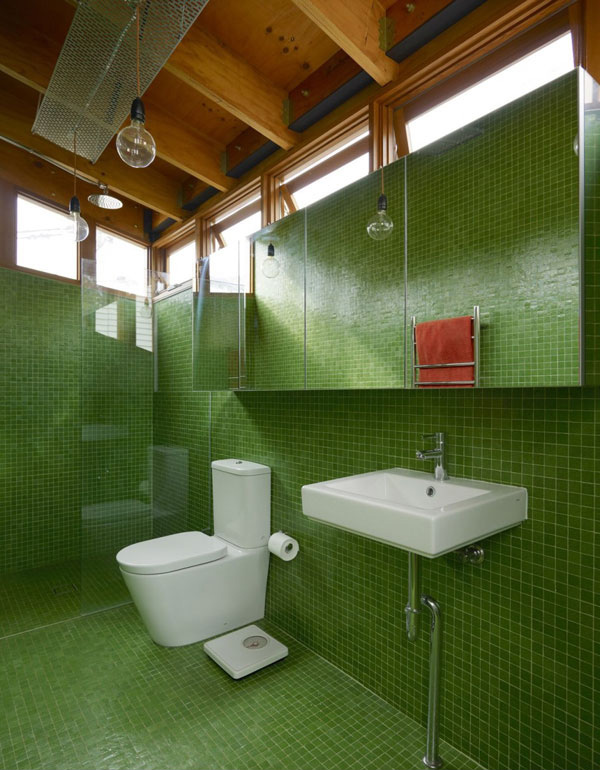
Here is the green mosaic bathroom that connects itself to the natural space outside.
Sustainability is the main consideration in the design of this house. The designer utilized the extensive cross-ventilation and north facing glazed spaces. They also take the full advantage of the recycled and eco-friendly materials in the house. With that, this Cowshed House was successfully conceptualized by the Carter Williamson Architects . In fact they already received three awards for this design. So we are certain that you may get another set of ideas from this home.










