Today we will talk about the Fieldstone House situated in the Richfield Wisconsin. Its name was originated from the glacial history of its place. We know that in planning and preparing the house layout we most of the time consider the location. For this, the location have a small farm field and a wooden topography of two glacial kettles. These two glacial kettles are the reason why the land to the eastern part of this area was never logged or farmed.
The geometrical figures of this house complements with the location. The main living spaces are found in a tall volume on the woodland side supported by small spaces in the flat roofed structure on the field side. As we check on the interior of this house, there is a fieldstone wall that organizes circulation and provides an inherent connection and orientation to the site. The fieldstone used for this wall was collected from a nearby area. Scroll down the page and check the images that will unveil the natural beauty of this Fieldstone House.
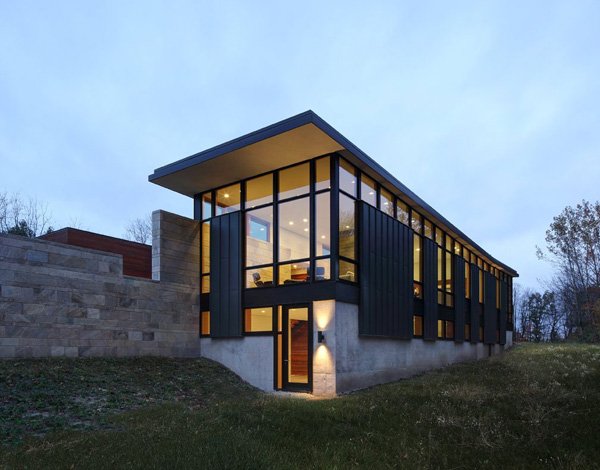
The wood cladding in the glassed walls seems like a protection to the interior during winter.
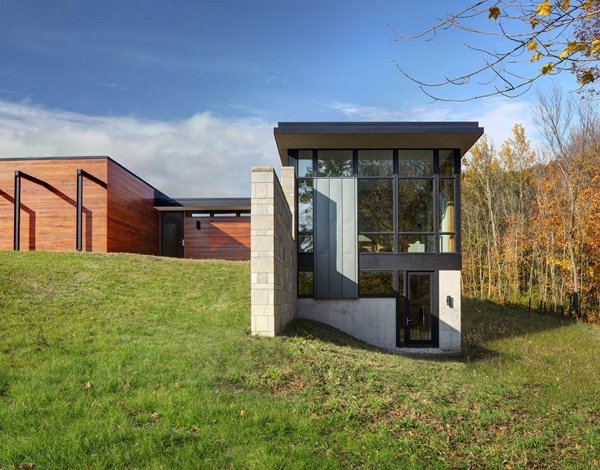
The sun’s rays underlines the main elements used in the entrance of this house.
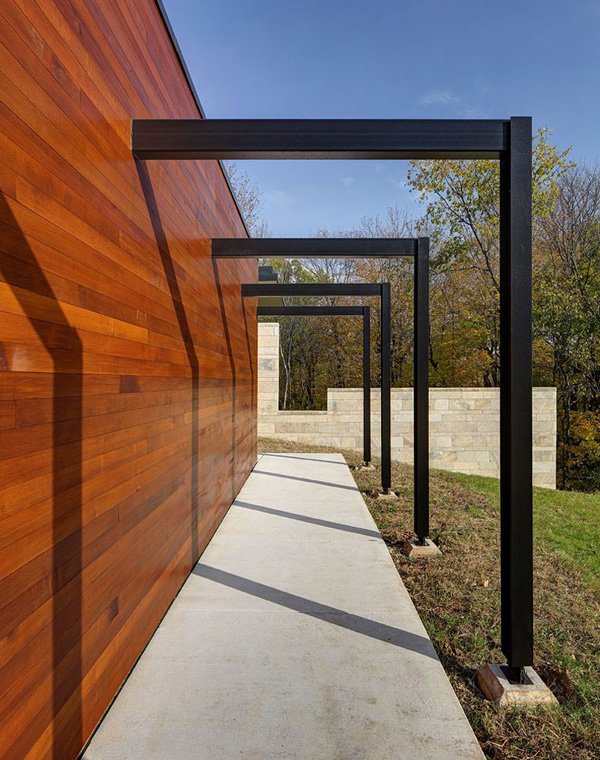
Looking closely at the rough and smooth texture of the wood and concrete materials are well displayed here.
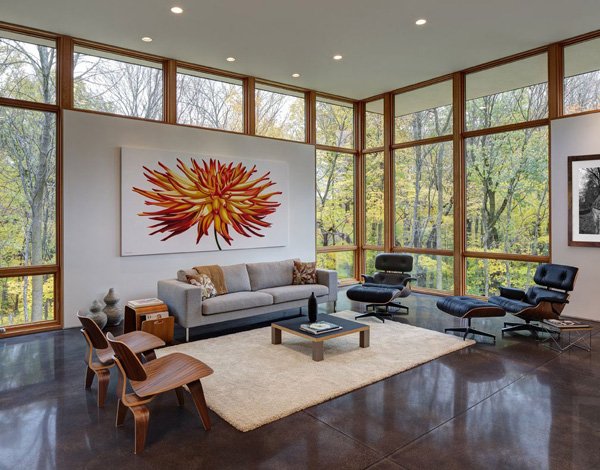
The high quality furniture and accessories are well arranged in this living area.
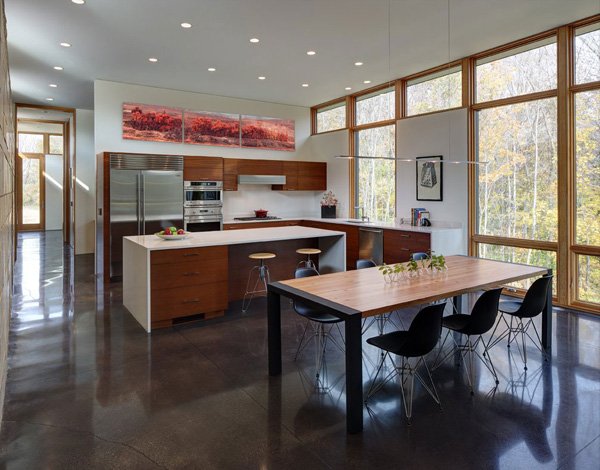
You may see the arrayed LED lights installed in the ceiling are very useful to emphasize its style.
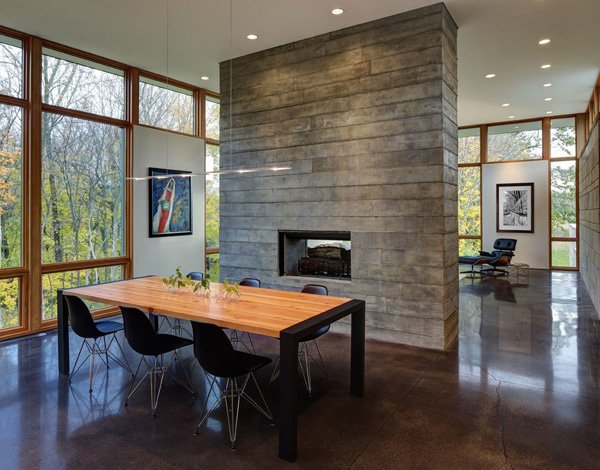
The stone wall in the middle of the interior complements with the wooden table in the dining area.
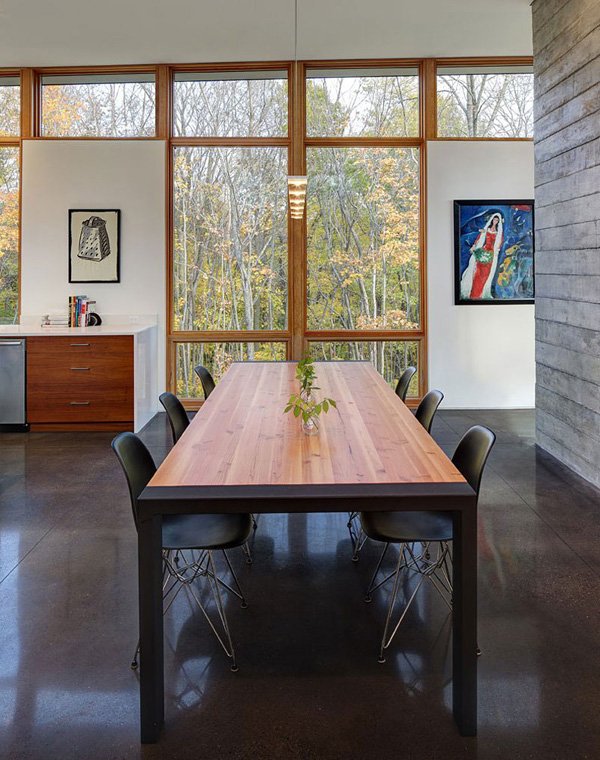
The dining set may be simple but this shows a fashionable and chic design as well.
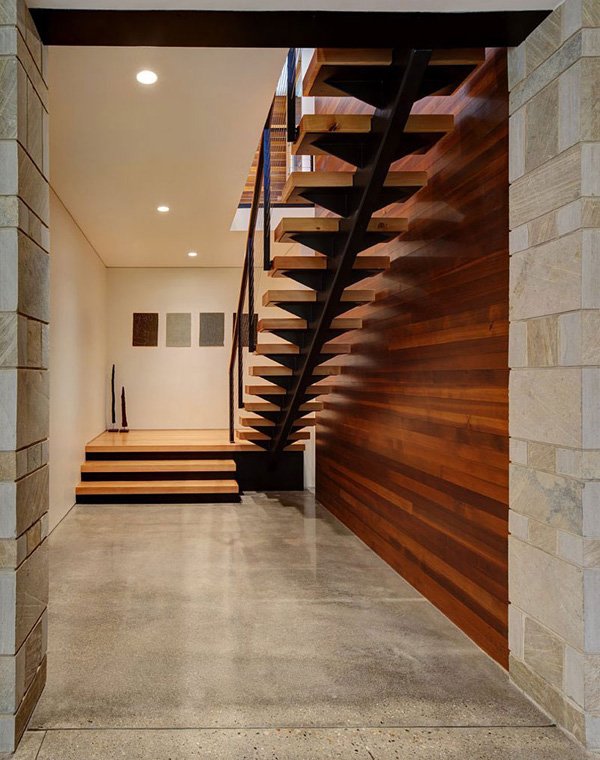
The concrete floor creates a balance with the wooden walls and stairs in the interior.
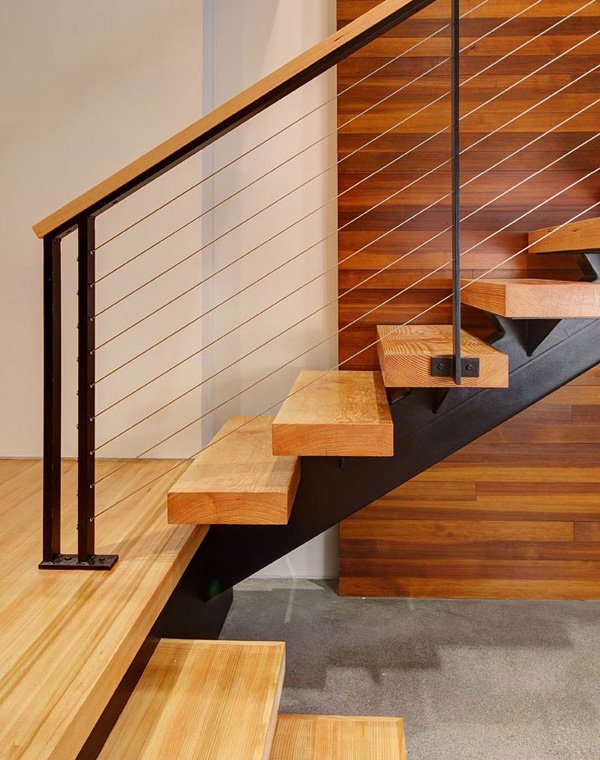
Lines and textures in this staircase also augment its exceptional style and design.
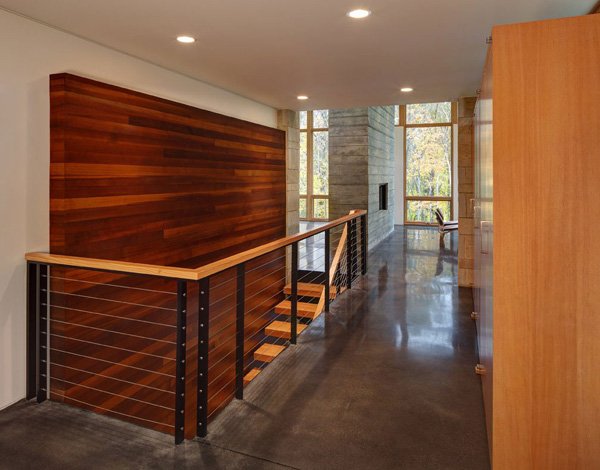
You may witness the effective combination of wood, stones and metals elements in the second level of the house.
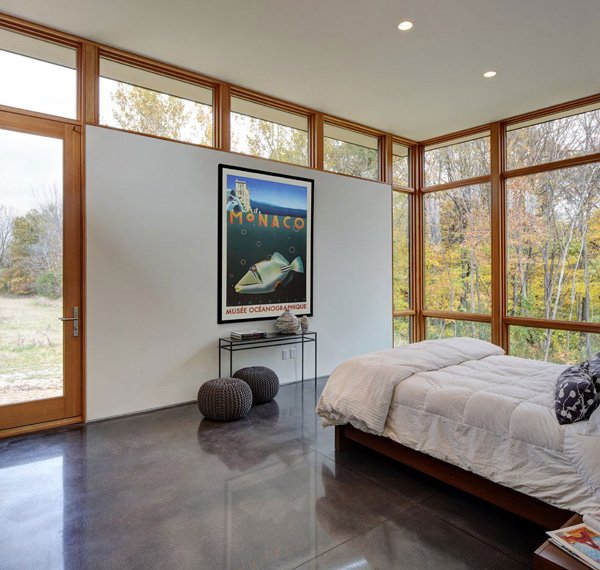
This bedroom specifically defines comfort and relaxing area in the house.
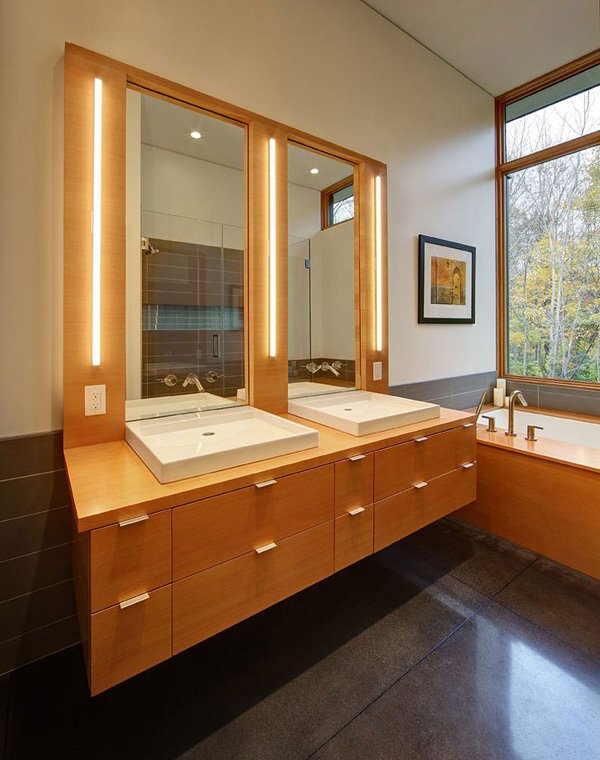
The LED lights in the powder area also speak of sophistication and trendy bathroom.
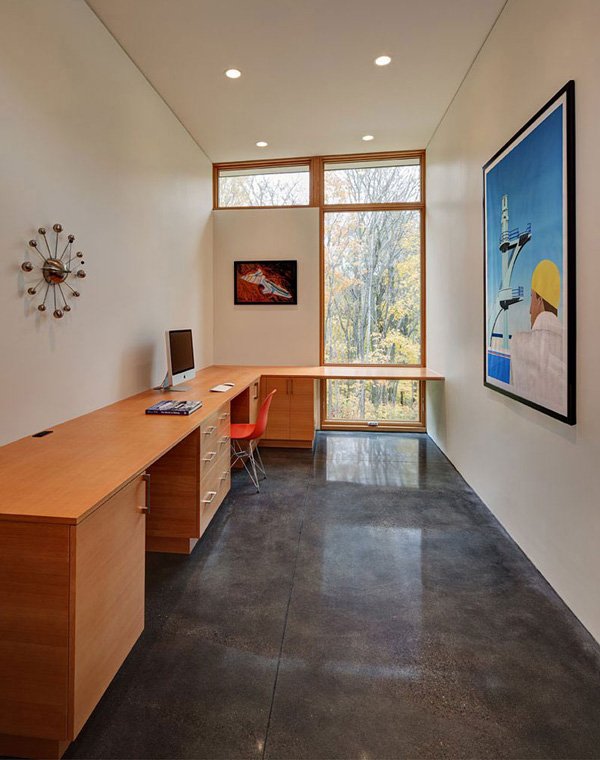
Here is the spacious office room in the house where the client can enjoy the beauty of the exterior.
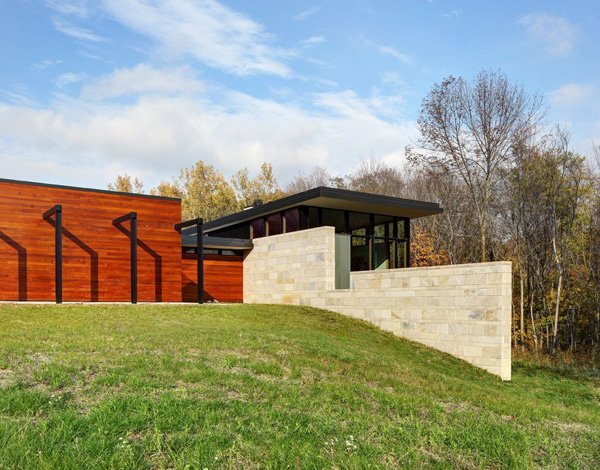
The lovely trees and stunning landscape in the exterior is highlighted here.
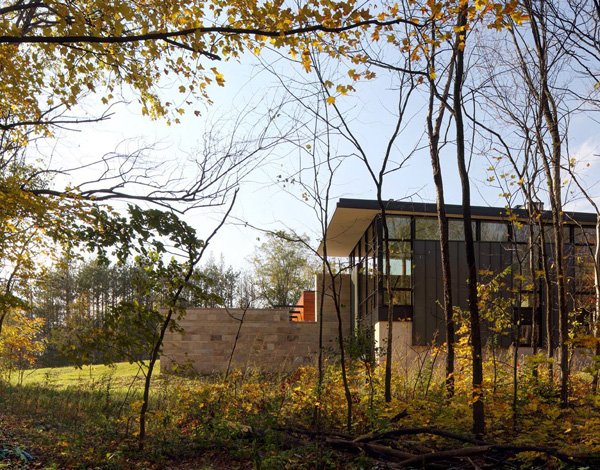
The beauty of the nature is enough to make this house stand out among the others.
As we can see in the images above the designer also considered sustainability in the house. This has a low-e argon, filled triple pane glazing throughout. The opaque walls are thermally optimized with air-tight foam insulation. The mass of the concrete retains heat energy and distributes it evenly throughout the day. The south facing eave is extended to welcome the sunlight in the interior especially during winter while this also provides shades during summer. Precisely the Brun Architecture successfully conceptualized the design and style of this Fieldstone House. You may as well consider applying the unique elements and style of this house.