The Elegance of Brazil’s Itiquira House
What will you do if you will win one hundred million in a lottery ticket? Definitely one thing that will pop up in your mind is you will buy a house and lot, right? But do you have a great idea on how will your dream house would look like? Well, to those who haven’t imagined yet how it would look like, I can help you illustrate it. While to those who has already their dream house’ list, I may lay down some of the reasons why you may consider this Itiquira House in Rio de Janeiro be on the top of your list.
If you are looking for a wide space area to inhale the cool wind and relax, well this 1, 500 square meter or 16, 145 square feet house is perfect for you. It is divided into two main blocks. The bigger part consists of the main family residence while the smaller part covered the Staff rooms, laundry, garage, home theater, and the spa which is straightly connected to the outside pool and the patio corner. It has so many features that you will truly love and be proud of. Certainly, you will be confident enough to invite your friends and colleague to stay in a house like this because of its unique design.
This house is surrounded by magnificent garden which is originally designed by the late Roberto Burle Max who happened to be the designer of the Copacabana Beach Promenade. While the majestic structure of this house was enhanced by Gisele Taranto, a Brazilian Architect. Taranto preserved the partition on purpose but reorganized most of the rooms. So let us check the renovated portion of this house and how Taranto modified its design to effectively wow the people who visit this Itiquira house.
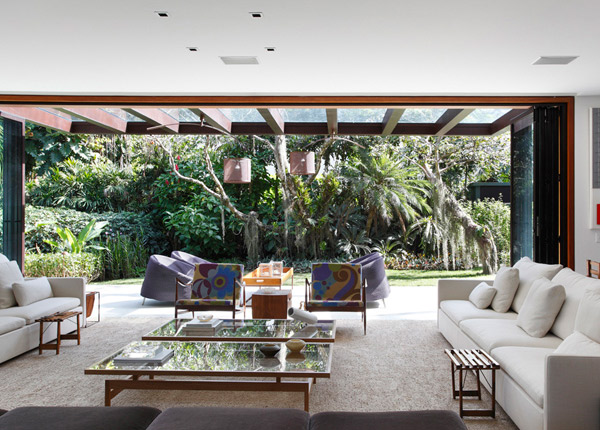
The spacious area in this living room welcomes the fresh air from the garden.
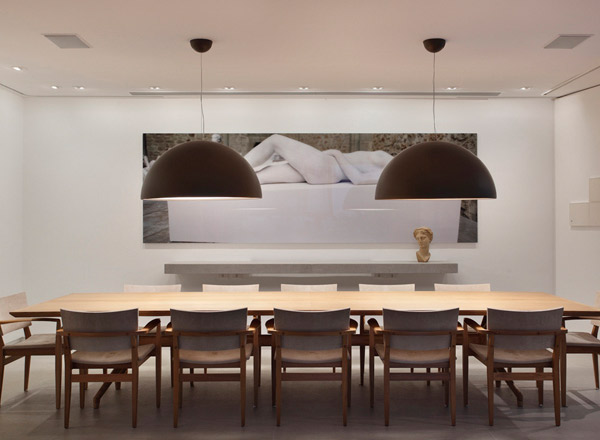
The high quality furniture seated in this dining area shows a great deal of proportions. White paints the grand attraction of this area.
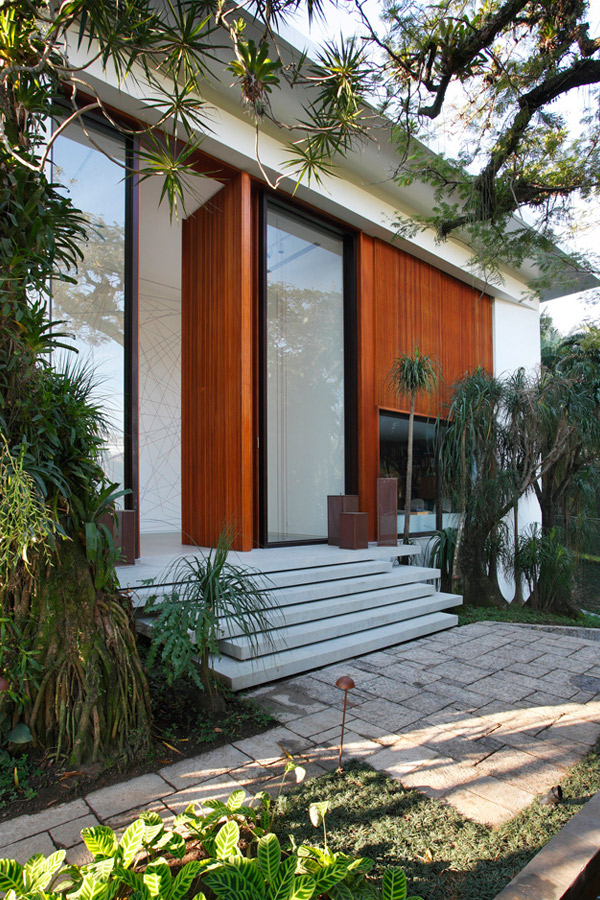
It shows the thrilling and more developed elegance exterior part of the house.
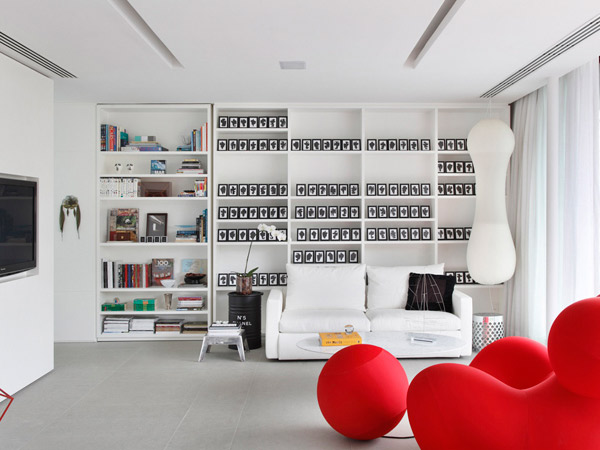
This is the entertainment area where you can see the chairs and the other stuff perfectly arranged in its designated area.
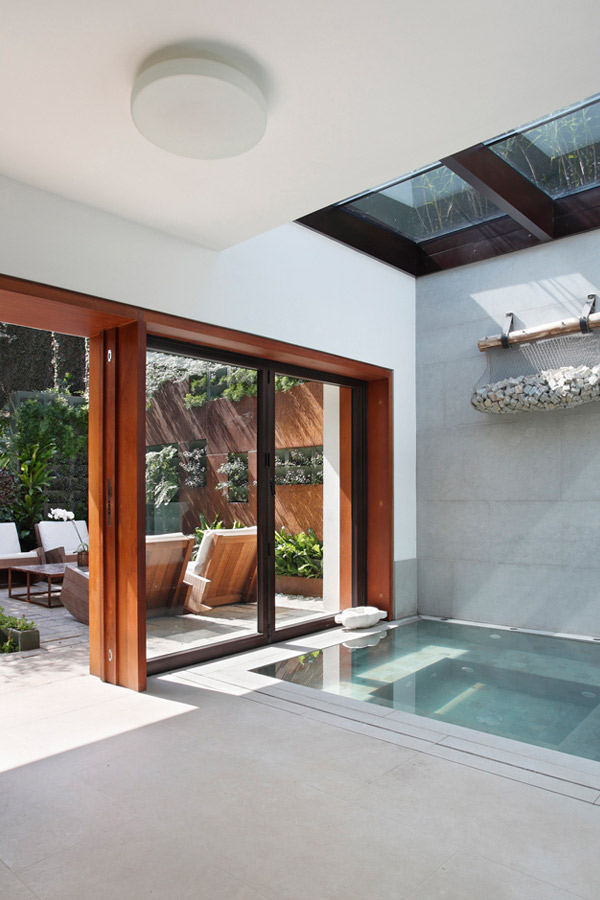
The fresh outdoor pool is situated near the patio area which is part of the smallest section of the house.
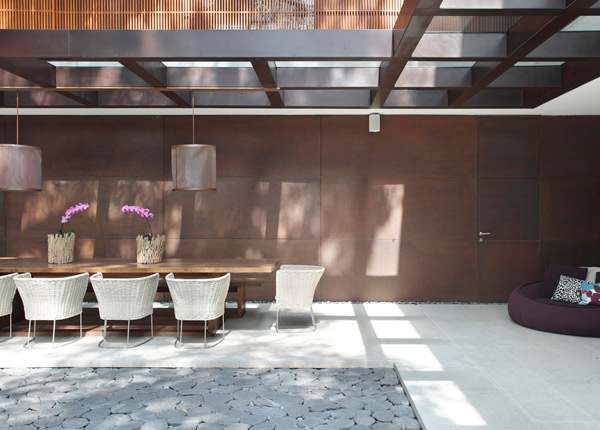
This is one of the impressive feature of the house where you can freely relax and inhale the fresh air accented with extraordinary furniture.
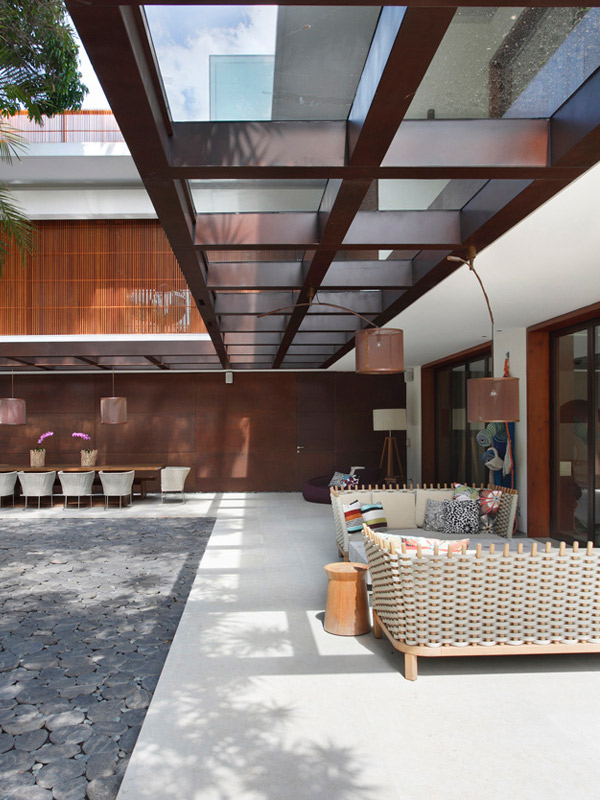
As the sun gently comes in the patio area, you may also feel the intense urge to stay in this house and enjoy the peaceful effect of its design.
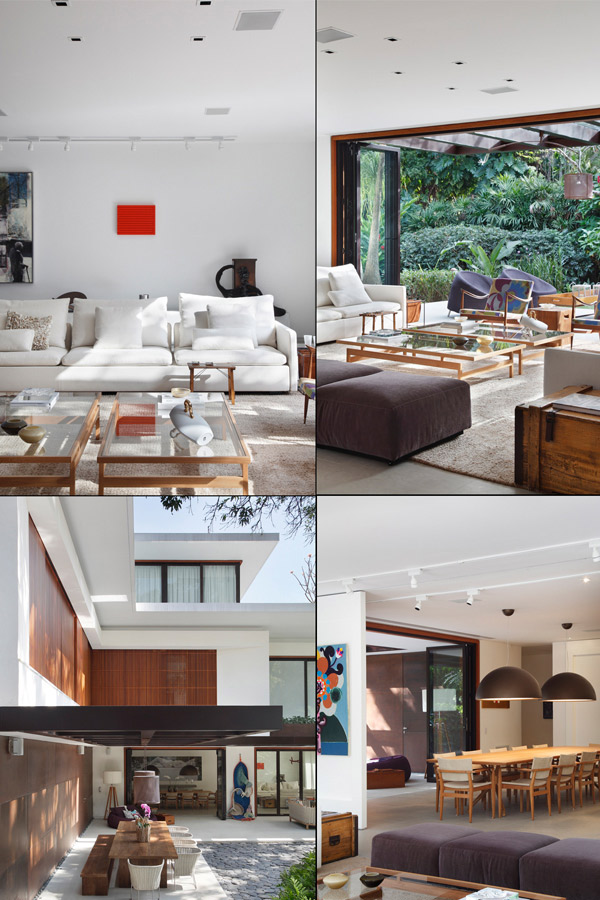
Taranto endowed the entrance with bigger windows and sliding glass doors.
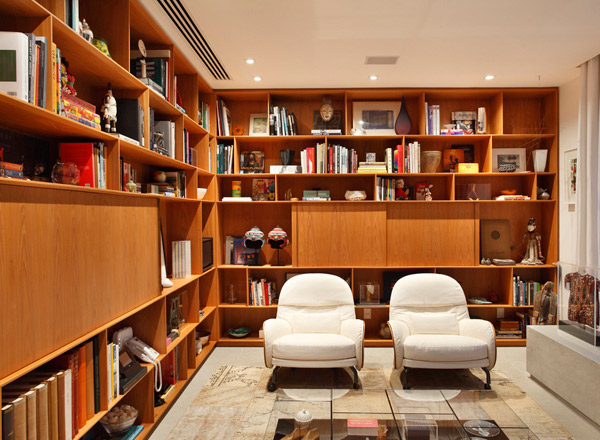
The home office that shows the delicate interior designed as well as the equipments that reveals the art and the mid century modernist concept of the furniture.
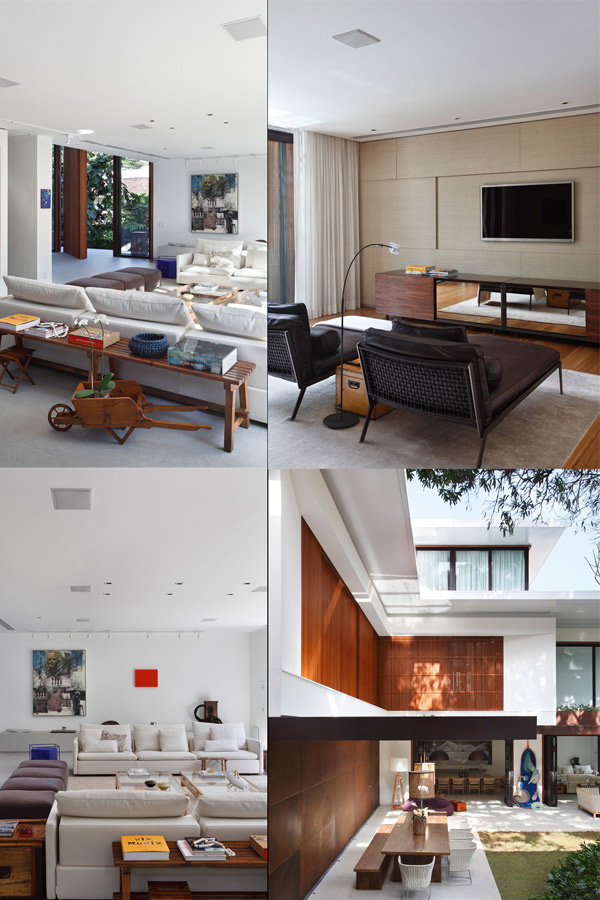
It shows the different angles of the house and you can see the skillful and brilliant ideas of Taranto as he put this things together into place to achieve the sophisticated look.
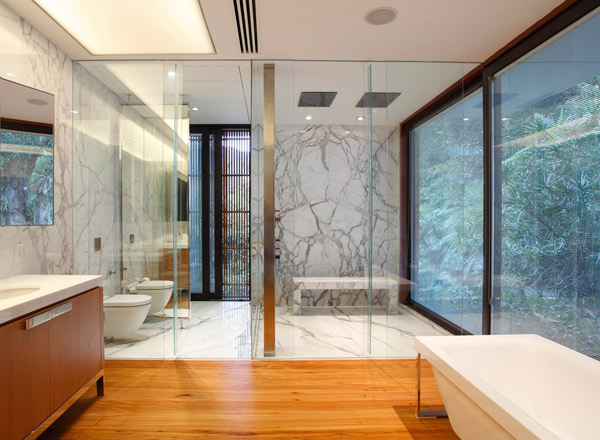
The bathroom is made of first rate natural resources like the corten steel and the white paints the simplicity of its style.
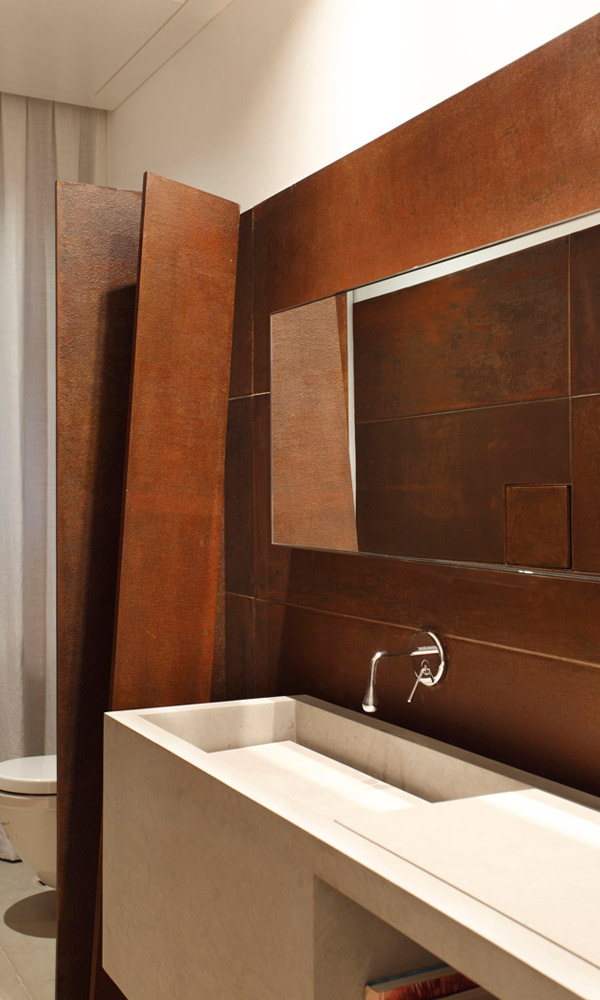
The wooden materials impeccably showing the modern work of art.
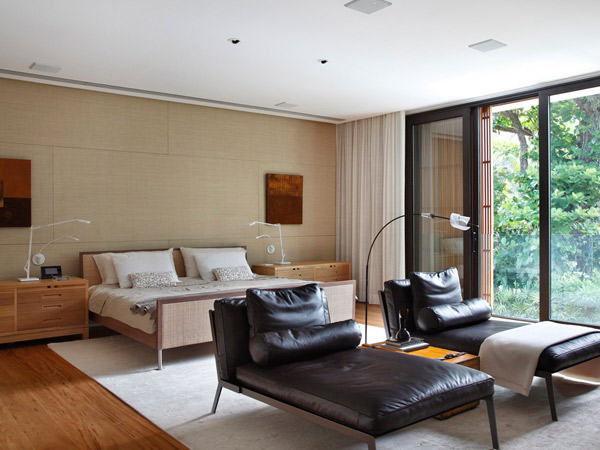
The Brazilian lighting designer Maneco Quinderé and the landscape designer Gilberto Elkins have collaborated with Taranto to come up with this spa room. The brazilian design of the lighting shows the green scenery through the glassed windows.
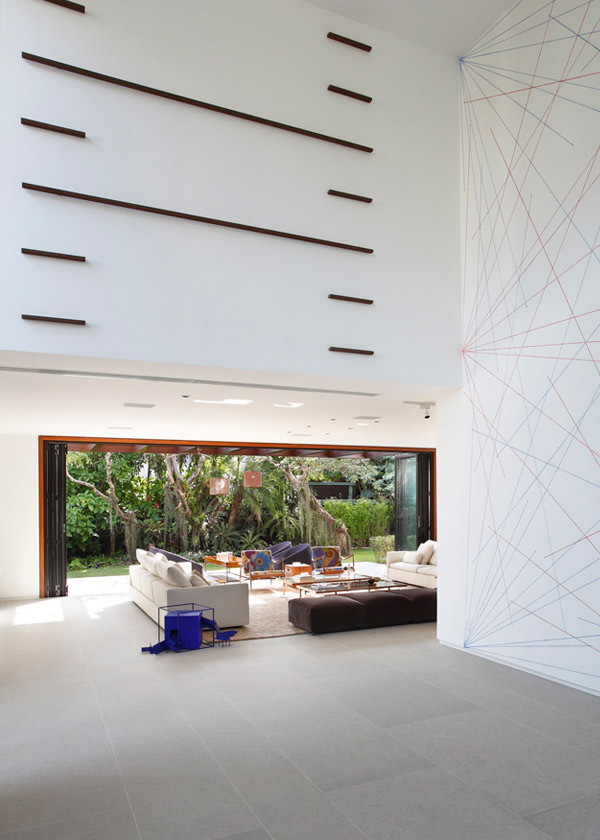
The division of this house is highlighted in this area as you can see the living room and the exquisite garden from the outside.
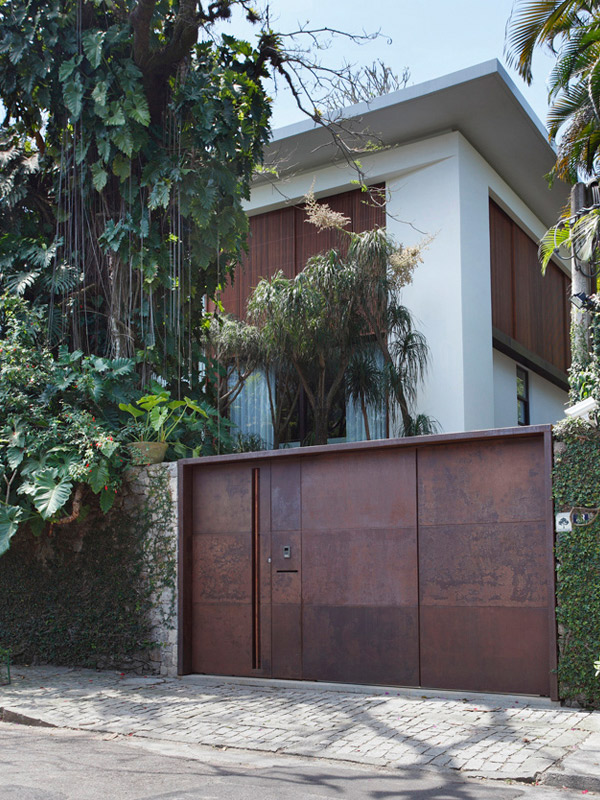
This is the main entrance of the house, it portrays a little bit of suspense and thrilling effect to see the secrets that will be revealed once you reach the interior part of the house.
Many people could undeniably love and admire this Itiquira House. As we can see in its architectural designs, the materials and the piece of arts both in its interior and exterior strongly emphasized the well-dressed house. With the help of the Brazilian lighting designer, Maneco Quinderé and the landscape designer Gilbert Elkins, Gisele Taranto – gtarquitetura.com, successfully attained his desired development in this house.
With the unique features stored in this Itiquira house of Rio de Janeiro Brazil, we can carefully consider this design on top of our list. The use of the natural resources with its simplicity remarkably sense the constant harmony in the landscape together with the interior design. In a capsule, this breathtaking Itiquira House can globally compete in the market.











0
Logghi
Love this beautiful interior design work..