The Spectacular El Viento House in Madrid, Spain
Today we will be presenting to you the residential house set in Spain. Let me give you a little background about Spain, it is a mountainous country which is dominated by high plateaus and mountain chains. We will be showcasing the residential house in the mountainous part of Madrid. This is called El Viento House in the capital and the largest city of Spain which is Madrid. As we all know that this is the third largest city in the European Union.
This residential house is successfully designed by Otto Medem Arquitectura. This is said to be composed of a sequence of intersecting planes. Yet the place is perfect to capture the natural light and the most remarkable scenes in making a free movement of the structure in its location. With an area of 839.84 square meters this house offers a great opportunity to enjoy the huge space in the exterior. It has a continuous movement in the interiors as well.
From room to room the homeowner may surely experience the different effort of the designer as you can see every detail of it. First let us check the exterior of the house. You can surely appreciate the different volumes and shapes it forms to come up with this amazing edifice. The landscape jives with the best qualities of the buildings. Now why don’t we check the interiors of this house? Let us tour around the interior of this house and choose the best area we can use as our guide. Please scroll down the page below and see the images of the El Viento House.
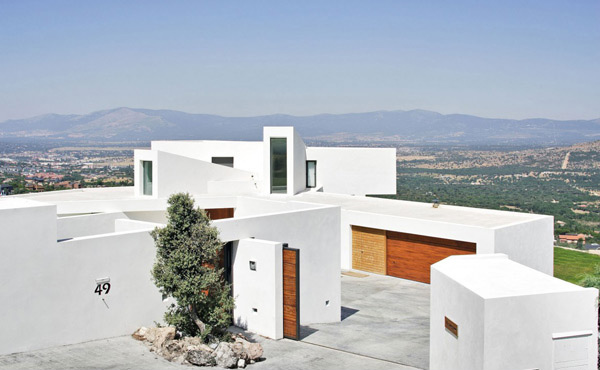
As you take a look at the entrance of this house, you will feel the extra space allocated by the designer to allow free movement in the exterior.
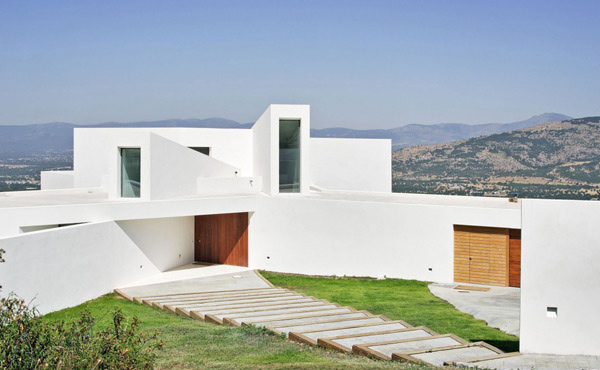
The designer creates a building that has an amazing combination of shapes, volumes and lines in the landscape and its edifice.
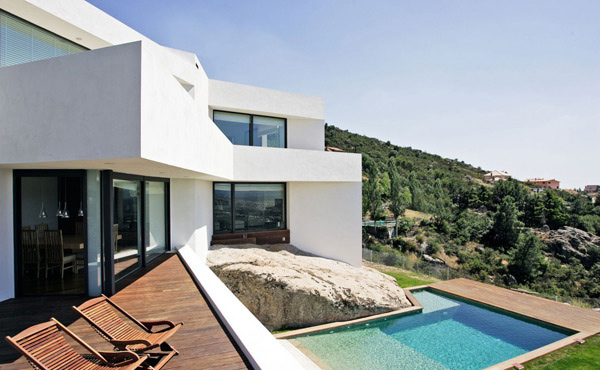
The client also chooses this area in the morning and afternoon where they can enjoy the panoramic view outside.
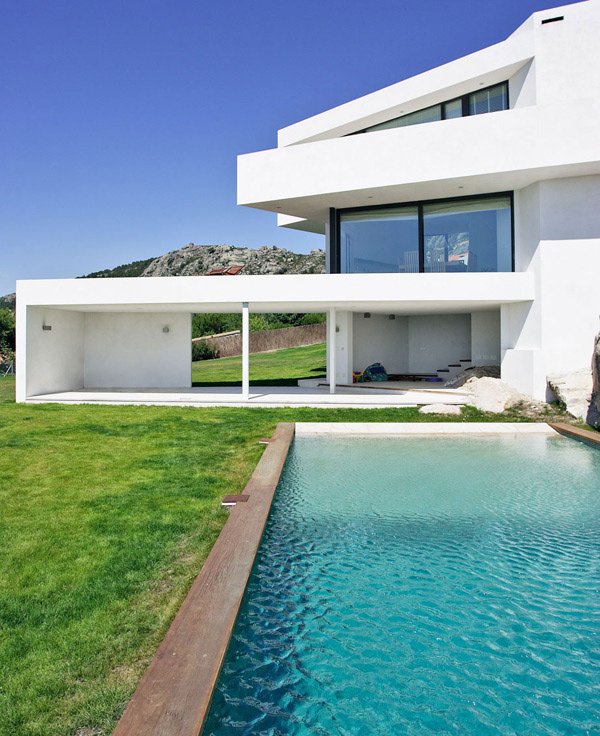
As you can see here, the coolness of the water seems to invite the homeowner and its guest to swim in the middle of the afternoon.
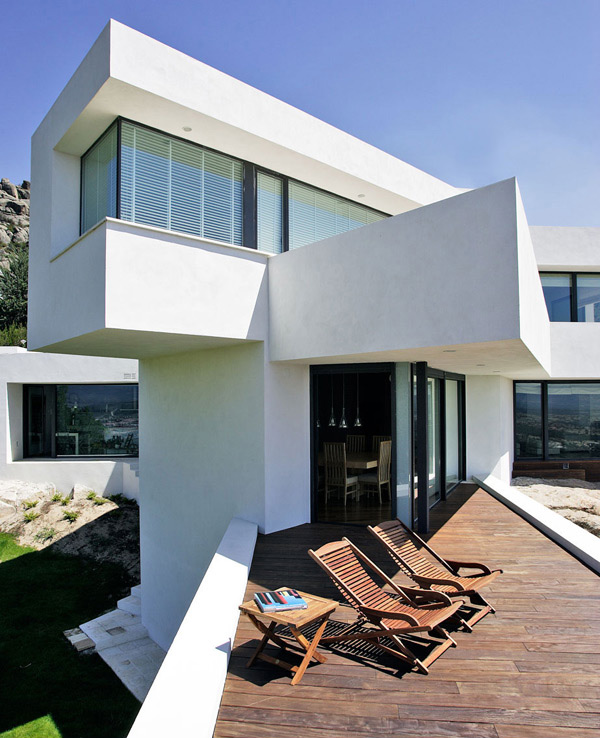
The wooden chairs set here complements with the white paint color used in the building and brown floors.
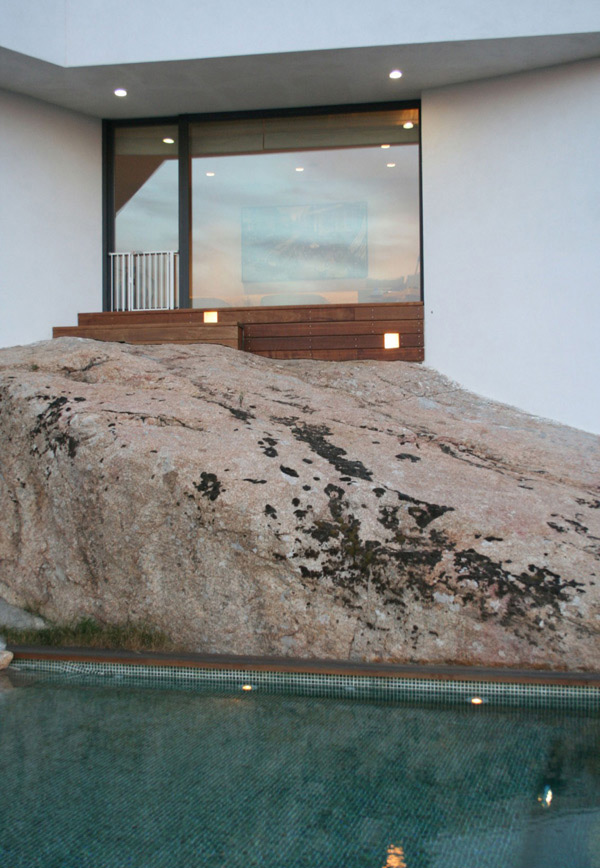
This huge stone set near the swimming pool emphasize the mountainous part of the location.
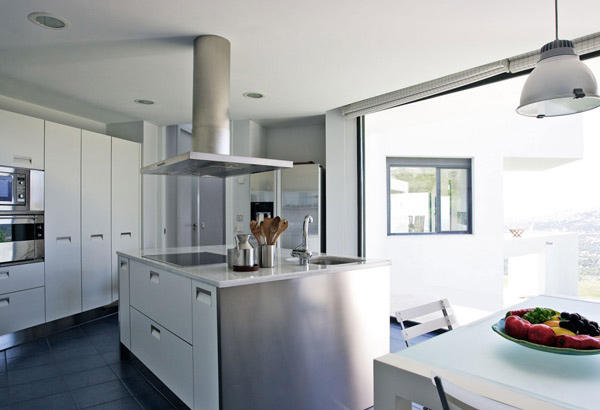
Here is the clean and neat kitchen with contemporary look as you can see the modern fixtures used by the designers.
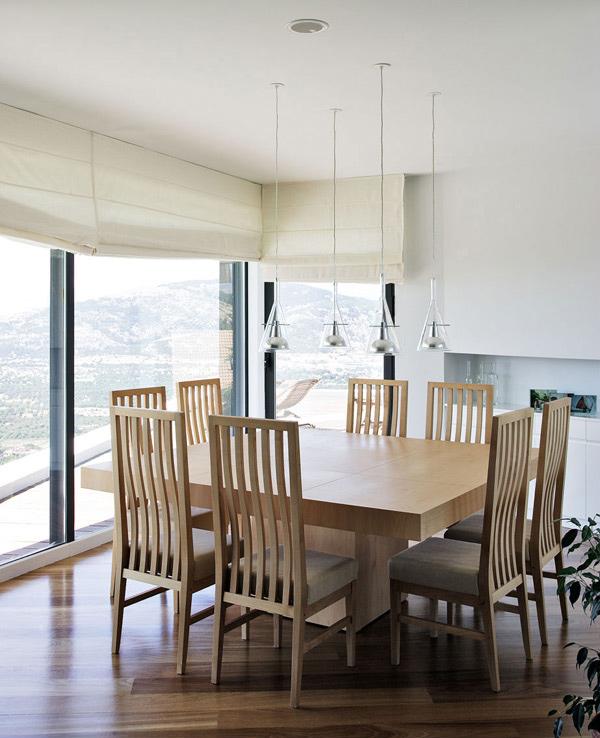
This 8-seater dining table is perfectly set here where the members of the family can also witness the natural view outside.
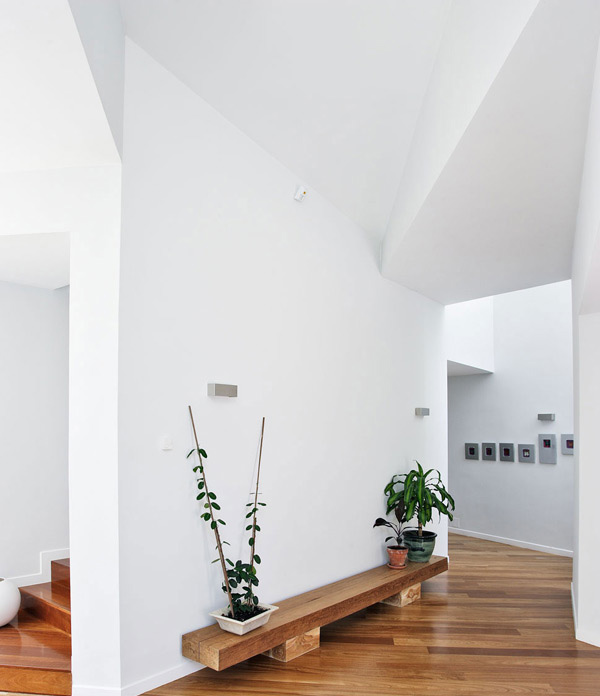
The designer also brings the plants and wooden theme in the interior to balance the texture of the wall and the floor.
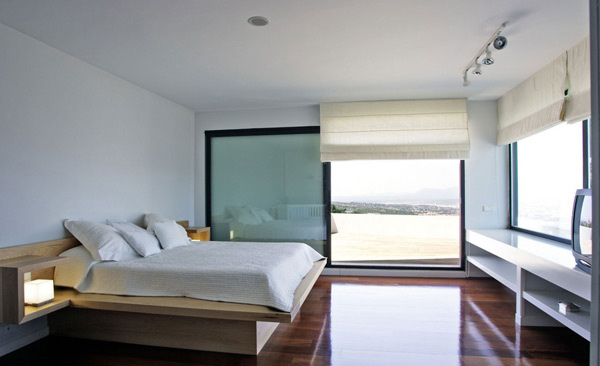
Here is the master bedroom with the neat floor and mattresses that may surely gives out comfort to the client.
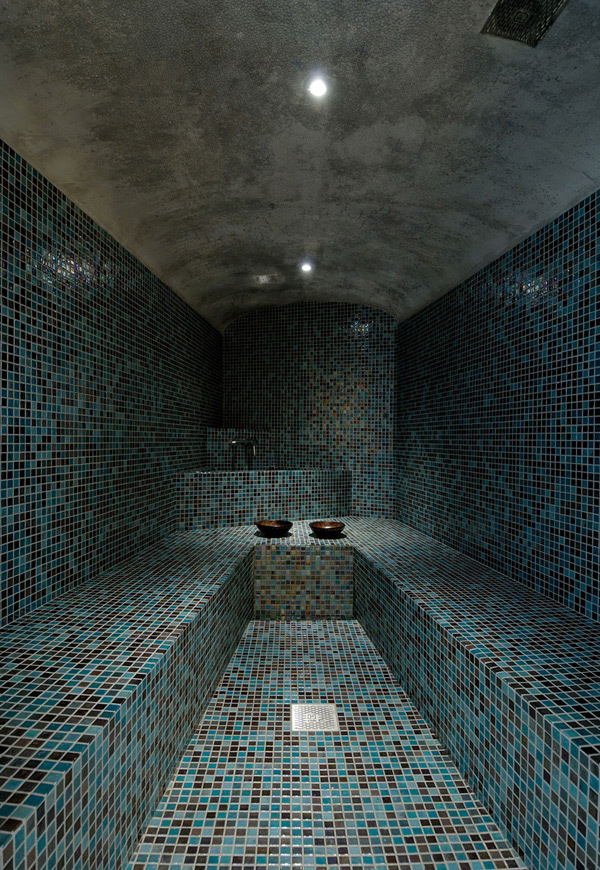
Here is the spa area where you can see the mosaic tiles used here that can create a romantic feeling to the homeowners.
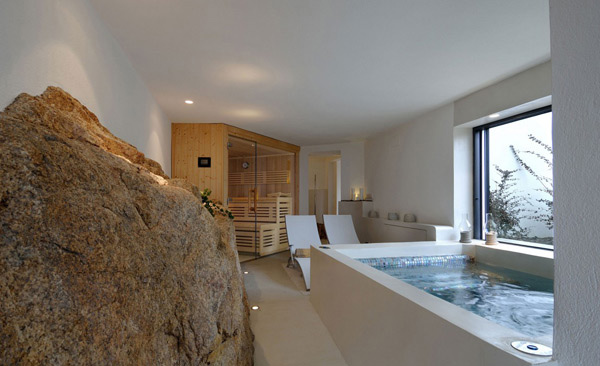
In the bathroom, the designer used the large stone to maintain the natural elements in the house.
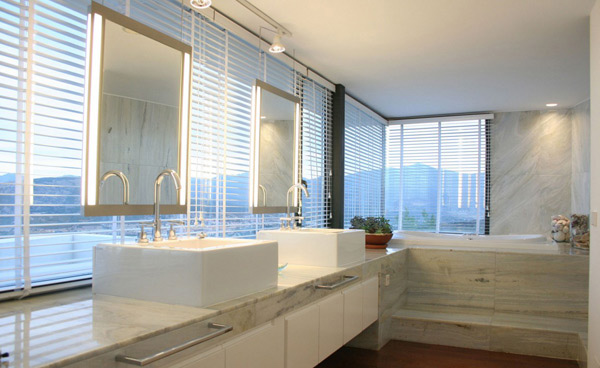
Despite of the simplicity of the design of the interior of this house, they are still capable of using the modern fixtures.
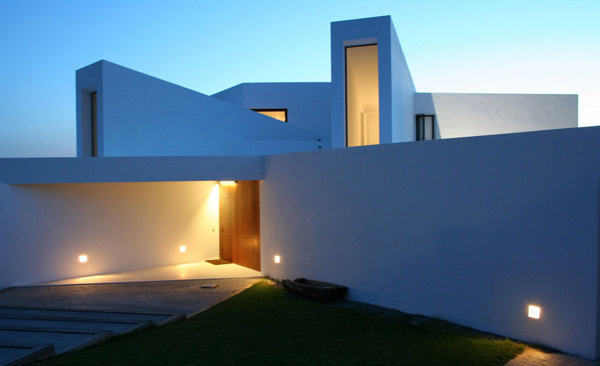
At night the designer installed the lightings to underline the spectacular shapes of this house.
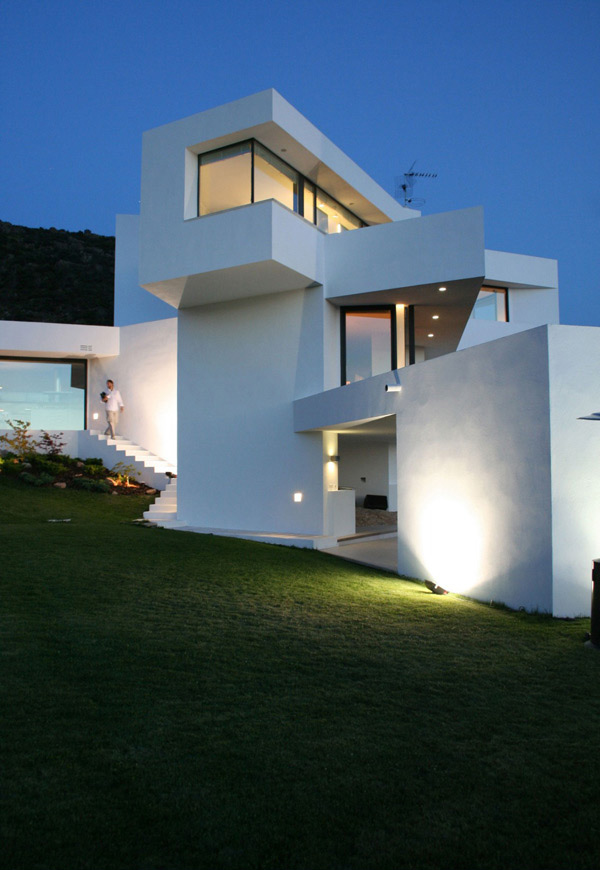
In this part, you can see the clear view of the three levels of the house.
The geometrical shapes of the buildings are strategically designed for the light and the views presented in the exteriors. This house has three levels. So the upper level consists of the master bedroom and the bathroom. While the kitchen, living room, garage and smaller bedrooms are located in the main level of the house. This is where you can see the living area, sauna, steam room, indoor spa and exterior swimming pool.
Then we can say that the Otto Medem Arquitectura gave their best effort in exposing this kind of design. The post construction project embraces and enhances the experience of the surrounding natural elements. Now we believe that the designer’s goal in showing and using the natural elements in this house is well presented. Also we are sure that once again we were able to inspire you with the nature and the design of this house.










