Deerhurst House Overlooks a Bushland in Australia
A stunning home with a cantilevered area and a gorgeous pool with tall trees around it.
Wouldn’t it be nice to live in a home that is around nature? It sure is! For sure most of us would love to hear the chirping of the birds in the morning and the soft breeze in the afternoon. This would be a very relaxing aura especially if you work in the city most of the time. Going home to a place like this will give you an avenue to rest and de-stress. We have featured many homes in a location like this and we have another one today.
This house is called Deerhurst which is a new wood filled home that overlooks the bushland in Queensland, Australia. This contemporary home sits at the top of a 33,000 sq. m. (over 8 acres) bushland setting that made it very beautiful and relaxing. As a matter of fact, it turned to be an ideal place to live in not just because of its location but because of the functions of its different areas as well as the impressive design both in the exterior and interior. The home is designed by Shaun Lockyer Architects which has large swimming pool, with a sun deck for relaxing on hot days. The project that the architects did is an extension of the home but it turned out really stunning. Let us take a look at the home below.
Location: Queensland, Australia
Designer: Shaun Lockyer Architects
Style: Contemporary
Number of Levels: Two-storey
Unique feature: This stunning contemporary home extension has a cantilevered pavilion with a beautiful interior featuring wooden materials.
Similar House: Fallsview Residence: A Dark Brick Home in the Forest of Canada
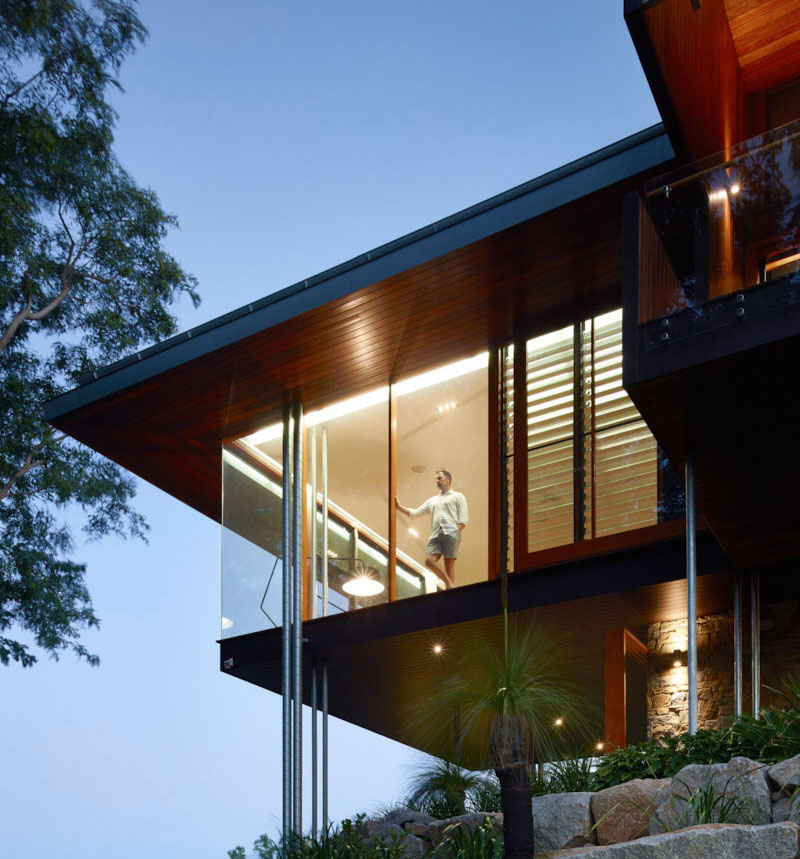
The bold extension of the house is heavily inspired by modernist leanings by the architects and it sits poetically atop its 33,000sqm bushland setting. The house explores ideas of transparency and solidity through the use of a heavy stone base juxtaposed against its heavily glazed, cantilevered pavilion above as seen in the photo.
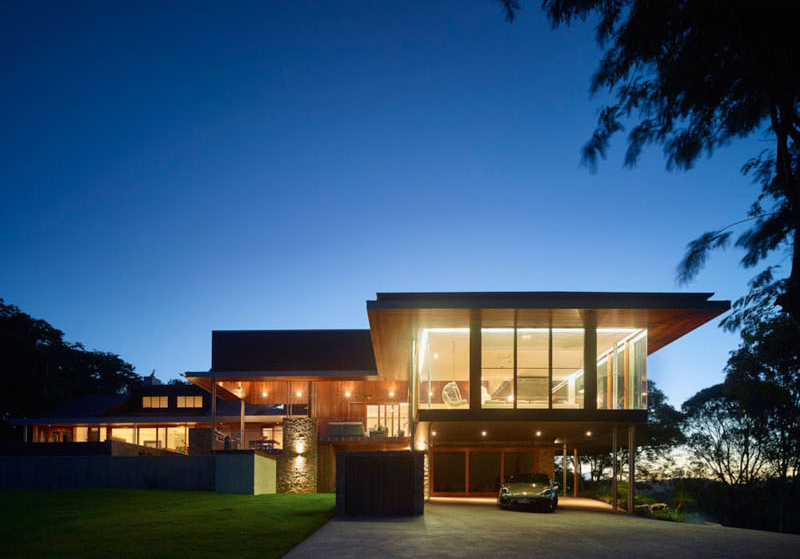
This is the facade of the house and it is indeed huge but a total stunner! Notice that it massively used glass for the windows in the front area as well as on other parts of the house. Below the glass pavilion is the garage.
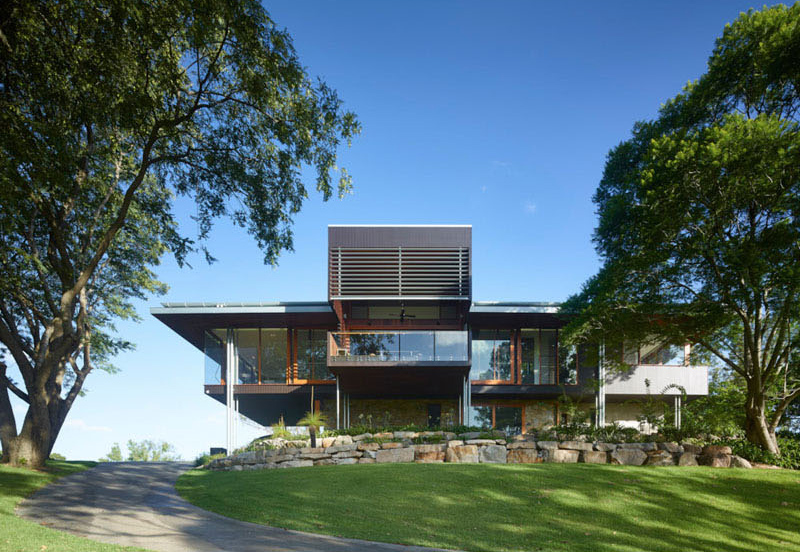
This is how the home looks like during the day where you can clearly see its use of materials and the huge rocks. Apparently, the home is in an elevated position as it showcase a curved sloping path that leads to it.
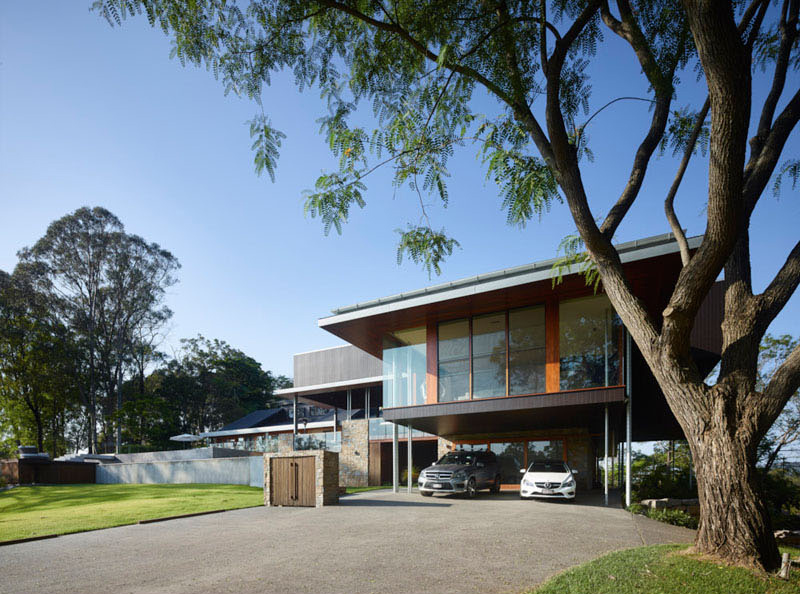
The house is surrounded with tall trees that add shade to it and also adds to its refreshing aura. Notice also that the other parts of the house are concealed behind a long concrete fence for security.
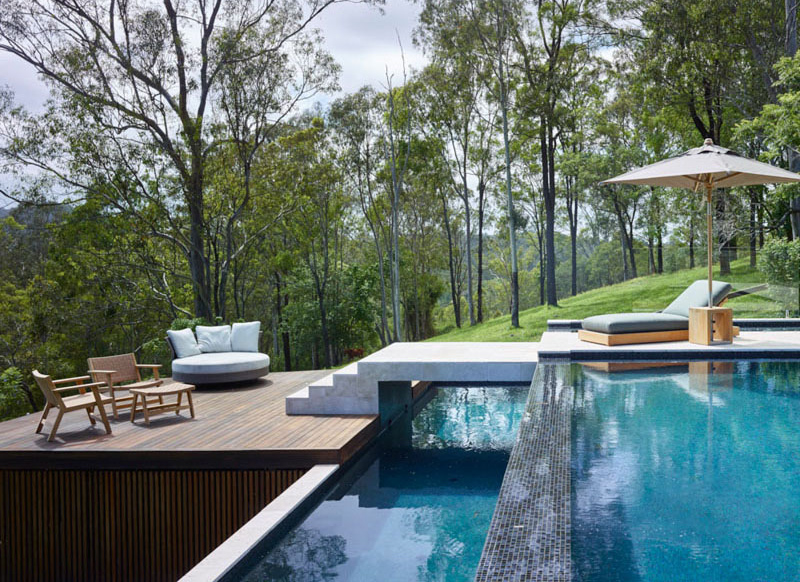
This is the pool area which features a mosaic tiled flooring, a wooden decking and a few steps that lead to another area where a lounge chair can be spotted. Isn’t it nice to spend time here while the trees stand tall around you?
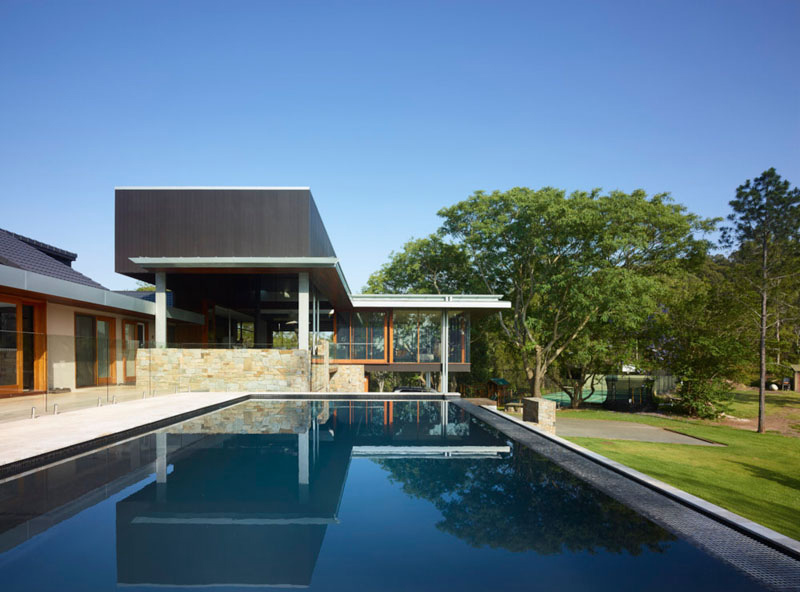
The swimming pool adds beauty to the house and to its outdoor space. Notice that it has glass fence around it for security and safety. I love the design of this pool area especially its blue waters!
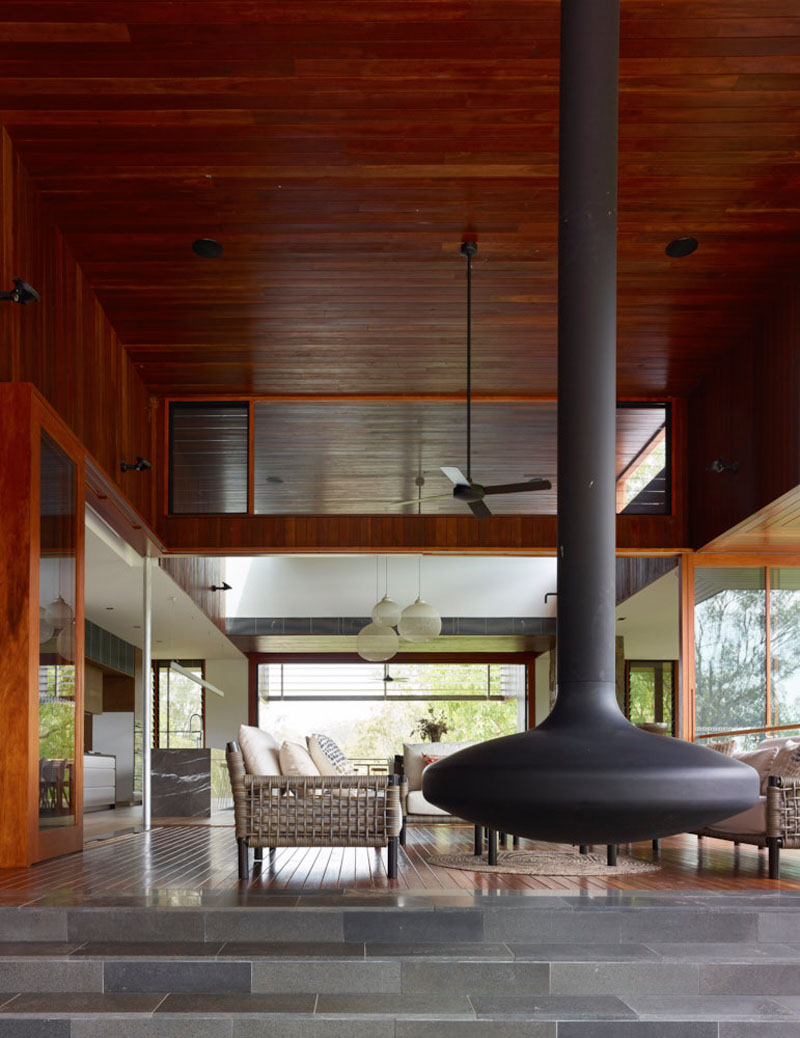
The home also has outdoor areas, like this lounge area with a hanging fireplace that is used during the cold nights. This is also a beautiful place to stay in, right?
Read Also: Green Roofed and Eco-Friendly New Forest House by PAD Studio
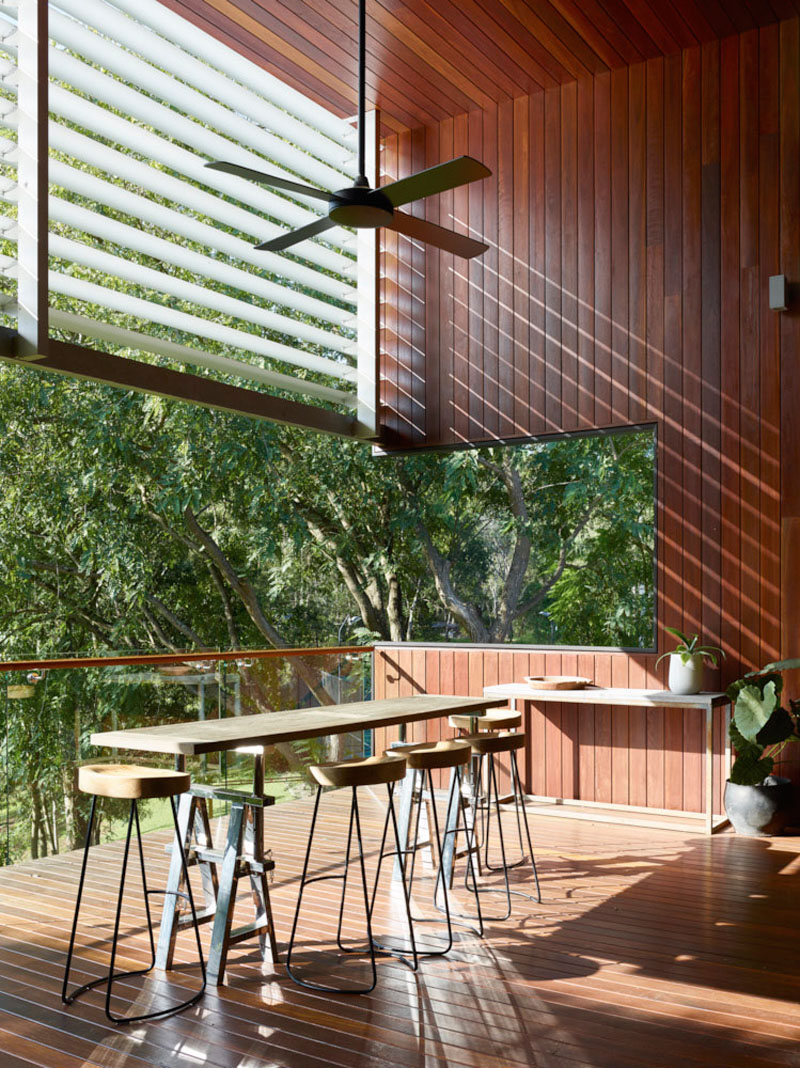
Seen here is a semi-outdoor bar area for enjoying a cool beverage while looking at the surrounding trees. It would be nice to get some drink here while enjoying the cold wind during the night. And another thing that I like here is the design of the furniture.
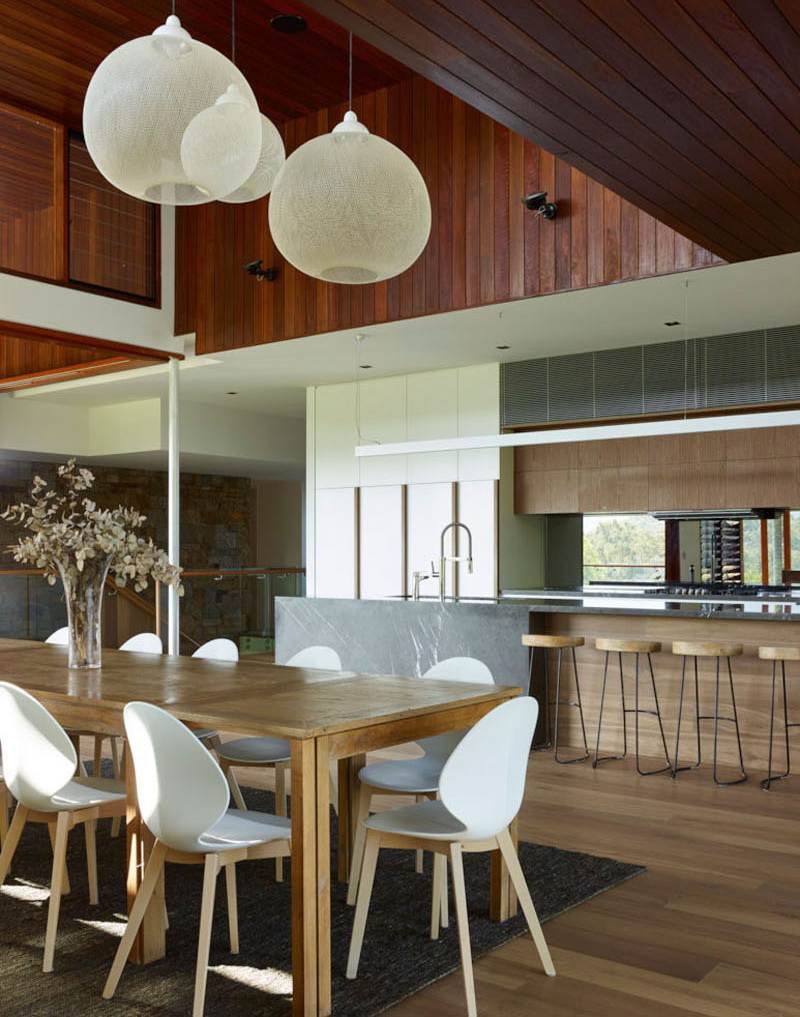
The extension has a new kitchen, with white cabinets, wood and stainless steel countertops, and a red and white patterned backsplash. The window behind the sink lets natural light in, and provides a view of the original home.
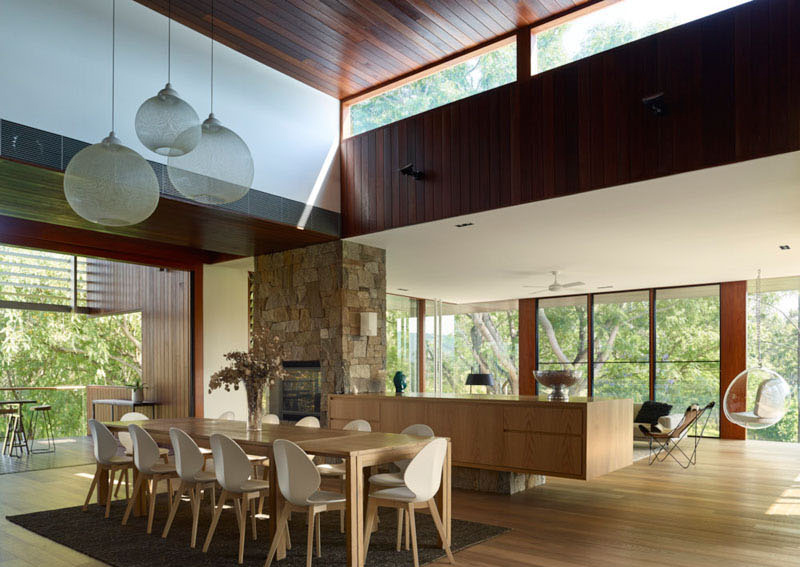
Inside the house, there is another fireplace in the dining area which is large enough for twelve guests. The white dining chairs look beautiful in this space that compliments with the long wooden table. Also seen here are orb shaped lights above the dining area.
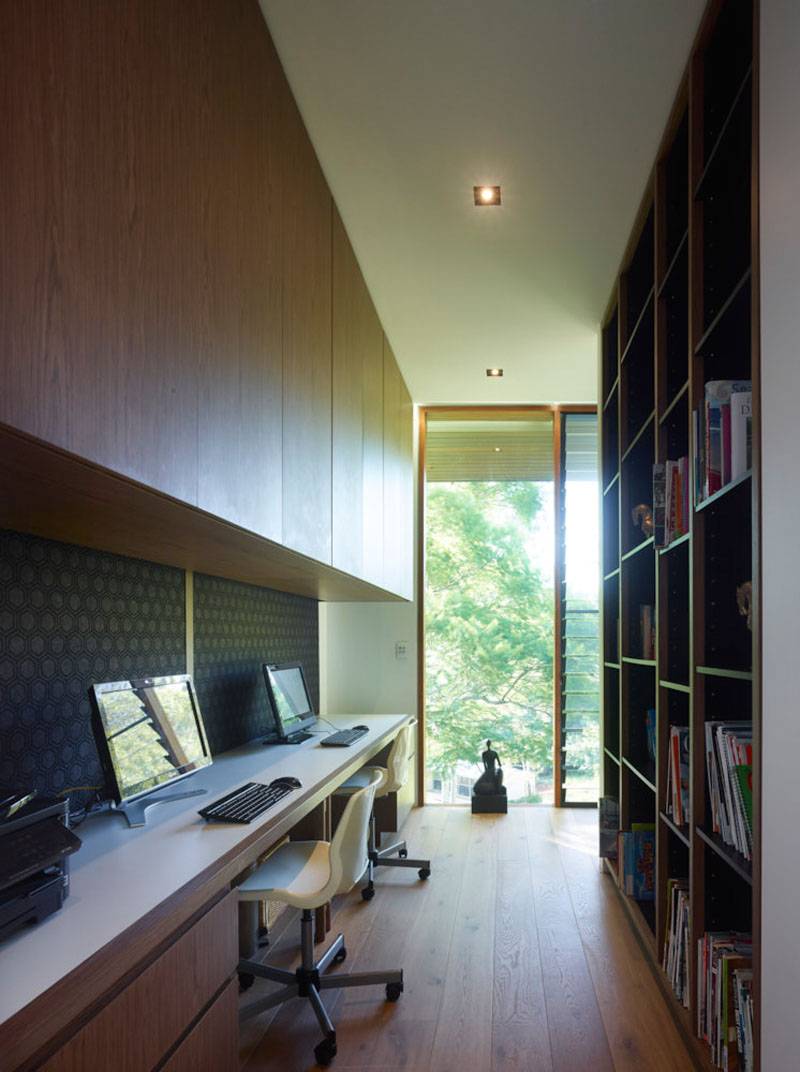
The house also has a home office with a built-in desk, cabinetry and bookshelf. It features a window at the end of the room that lets lots of natural light inside the house. The working area has a long built-in desk with black modern wallpaper on the wall. On the other side is a tall shelf for storing books.
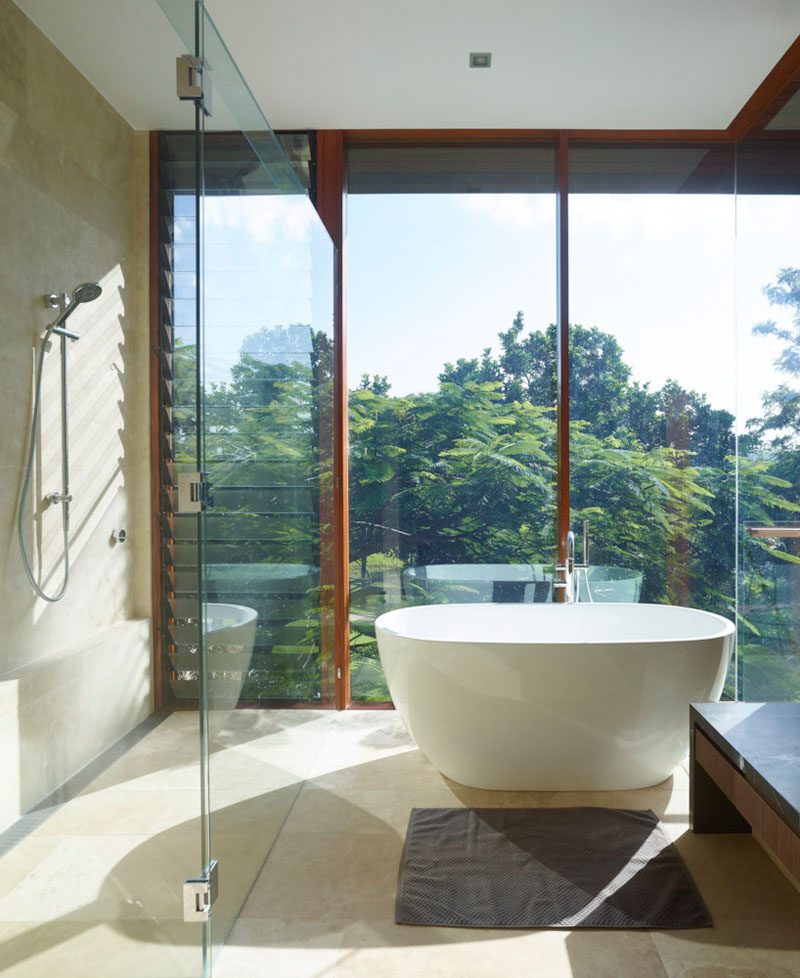
The bathroom provides amazing views to those who use it. Said views can be enjoyed from both the shower and the bath. What you see here is the bath tub area that has glass walls and doors. On the other side, it also has glass windows too with jalousies.
Recently, we just featured a home from Shaun Lockyer Architects and it is as impressive and as beautiful as this one. This contemporary home has a new facade that added to its curb appeal. The home also has glass windows around it as well as an impressive cantilevered design for a pavilion where various seating areas are provided. Another feature that I like about this house is the pool area. Its location is very serene wherein you could look at the trees while you bath and relax. Aside from that, the layout and design of the swimming pool is also very stunning. For sure you will agree with me that is one gorgeous home that you could use as an inspiration for your future home. If you plan to build a house near the trees, this home is an ideal model.










