We have featured many coastal homes or those homes that are near the beach. It is amazing that every home has a different style and theme depending on what the client needs. There are coastal homes that has cottage feel while there are others with a modern design which turned out very stunning and sophisticated. Others even add a swimming pool that completes the look of the entire home. Aside from the design, what differ in the area are the materials used in it. Today, we are going to feature a contemporary coastal home dubbed as Coastlands House.
A retired couple in Big Sur, California lives in this house that used wooden oaks for the exterior all throughout its architecture. The house sits on a north to south sloping site at the edge of the continent, with the vast expanse of the Pacific lying to the West. The house features a massive stone base that connects the structure to the uphill slope. The use of stone contrasts with the lighter steel and glass elements of the home. You can see large glass stacking sliders that open to the patios beyond which provides great cross ventilation as well seamless connection to the outdoor area. The house used finish materials that are reclaimed. Ninety percent of its power is generated through a 4.4kW photovoltaic system. The house make use of warm but neutral color palette that complement with the natural building materials and as well as with the blues of the ocean and sky and the vivid greens of the garden and hills beyond.
Location: Big Sur, California
Designer: Carver + Schicketanz
Style: Contemporary
Number of Levels: Two-storey
Unique feature: The house is a coastal residence that features a gorgeous combination of glass and stone. In the interior, different antique collections of the owner are being displayed.
Similar House: Gorgeous Riverhouse: Mooloolah Island’s Stylish Waterfront Home
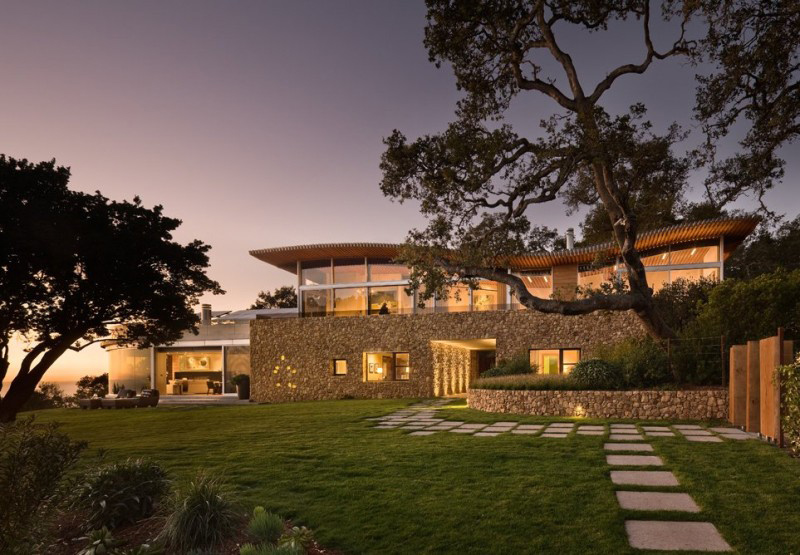
This is the exterior of the house with curves and lines that comprise its design. You can see here the stones that are used for the exterior of the house which looks even more beautiful with the dramatic lighting. And yes, the trees have a big contribution to the look of the house.
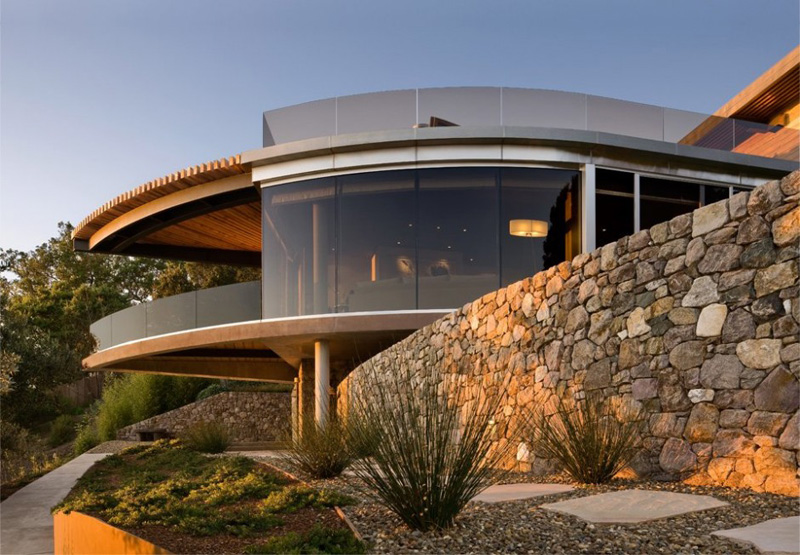
The glass used for the curvy facade is such an impressive feature. Merely seeing this part of the house will make you love it. The stone wall mimics the curved look of the home’s facade.
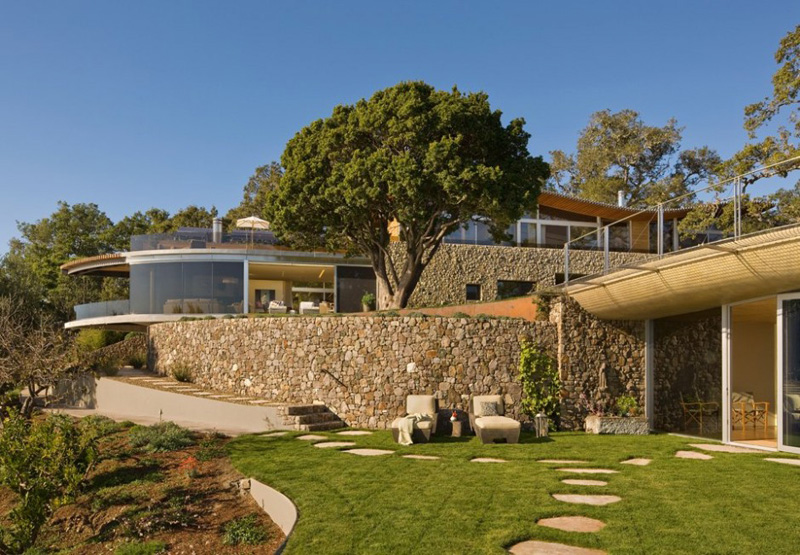
With the looks of it, this is indeed a very spacious home both for the interior and the outdoor space. Look at those cute round steps on the ground that leads to the steps and walkway. There is even a bridge-like structure which is actually a balcony.
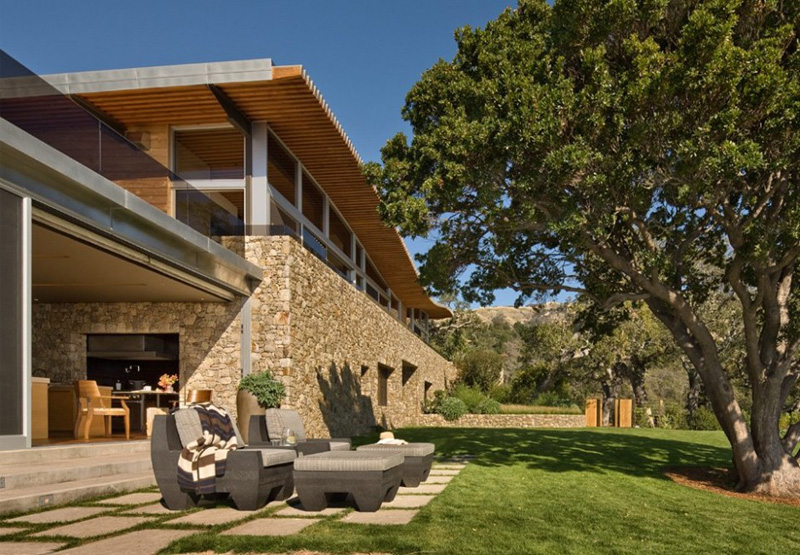
Not all areas of the house are curvy because this part used a straight line for the exterior but is still cladded with stone. In the outdoor space, there is a seating area with wicker furniture while on the porch is a dining area and outdoor home bar.
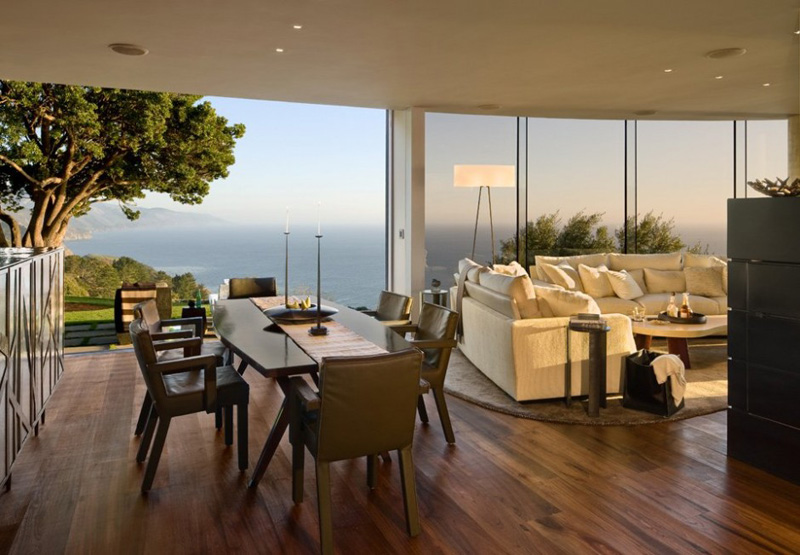
In the interior, it used high-quality furniture that sits on wooden flooring. The owner’s world class art collection as well as a few choice antiques was added to the area such as the Ico Parisi dining table seen here. It lends this new space some substance. It also partner well with the carefully sourced new furnishings.
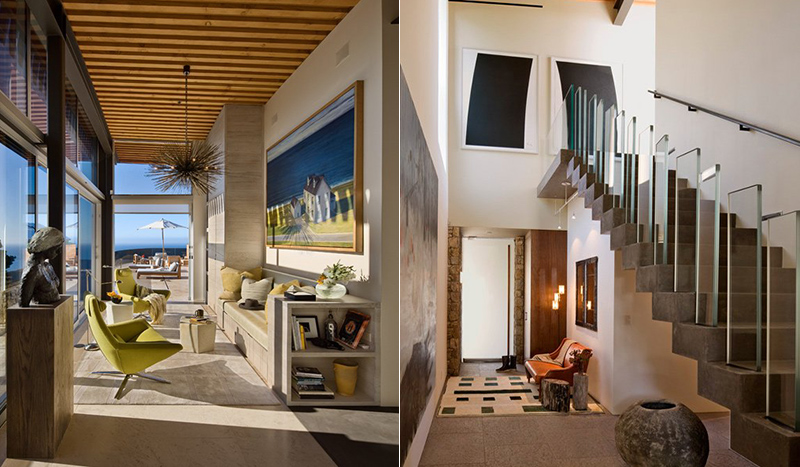
There are many interesting elements in the house like the glass railings of the staircase, the furniture and home decors. The look of the interior has that subtle eclectic touch that anyone would fall in love with. Most of the carpets and many of the home’s furnishings were specifically designed by the architects for this residence. No wonder, they all look very unique!
Read Also: Gorgeous and Stylish City Beach House in Perth, Australia
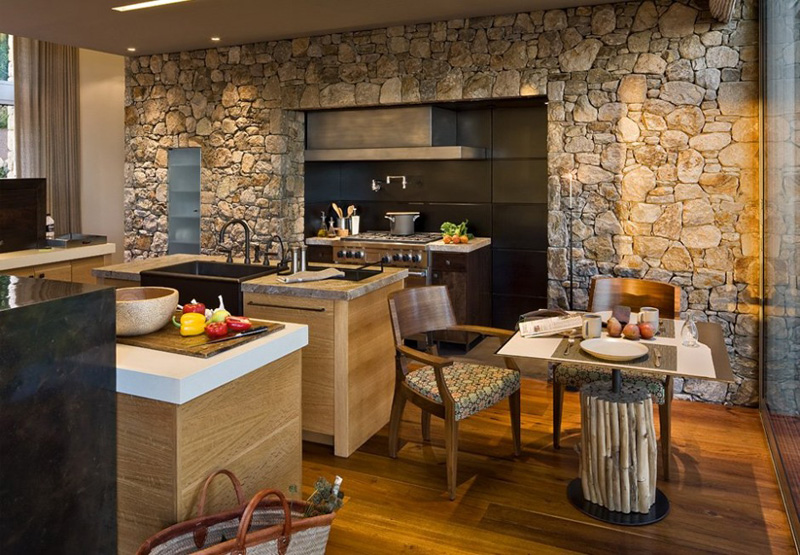
This is the kitchen area with stones on the wall. It has two wooden islands that made work a lot easier for the home owner. This eat-in kitchen as a unique dining table with wooden branches on the base part.
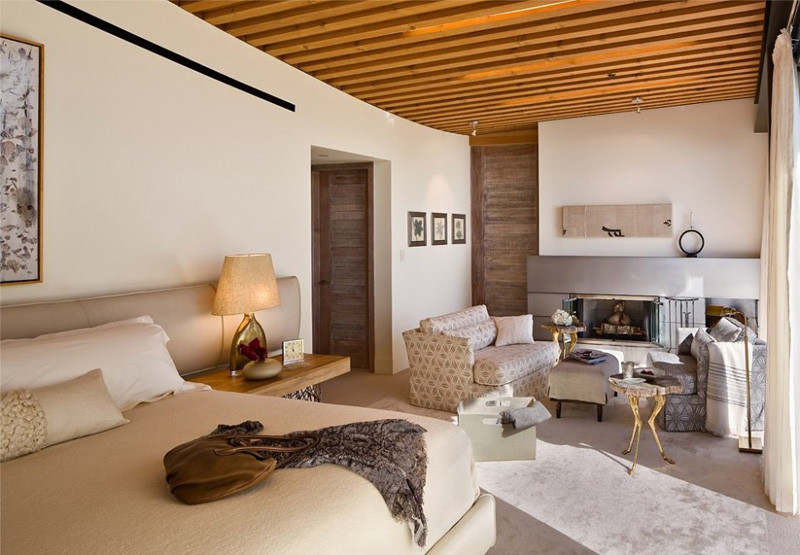
This is the master bedroom with a warm relaxing color palette. It also used some natural elements in it too from the wooden ceiling to the decors. It has its own fireplace where a bedroom lounge s located. Love the furniture with some gold accents on it!
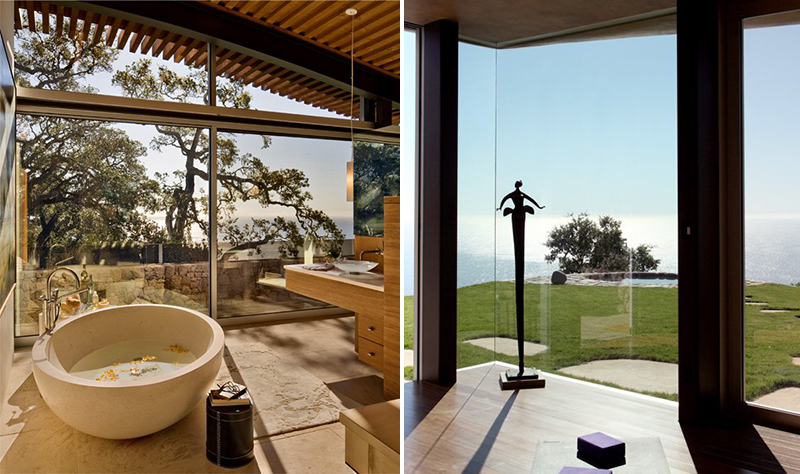
An oval stone bath tub is featured in the bathroom with a wooden vanity. A glass sink sits on the vanity too. A glass sliding door leads to the outdoor space and provides a good view of the beautiful surroundings. On the other photo, you can see a tall sculpture which could be part of the owner’s collection. And yes, it has glass walls too which gives you a good view of the green lawn outside.
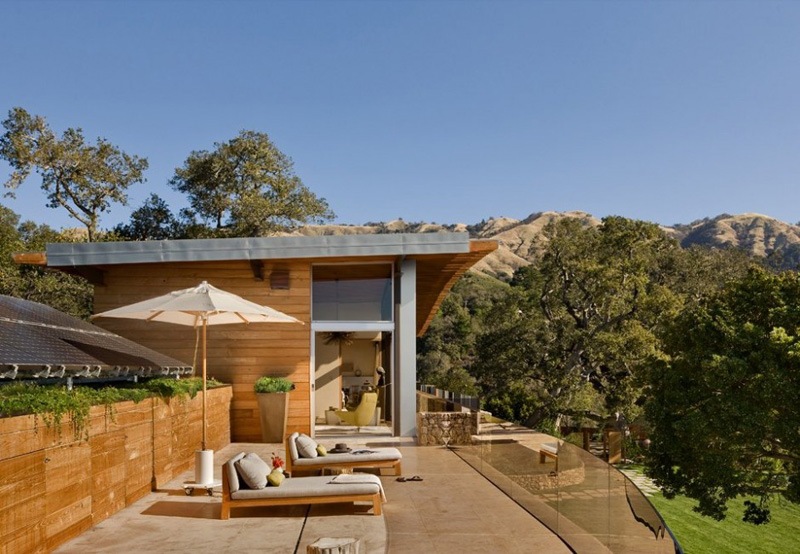
This balcony has a curved glass railing and some lounge chairs that will make you feel like you are always in vacation. The different levels of the house give it more depth and visual appeal too. I also like that it used some plants for this part of the house.
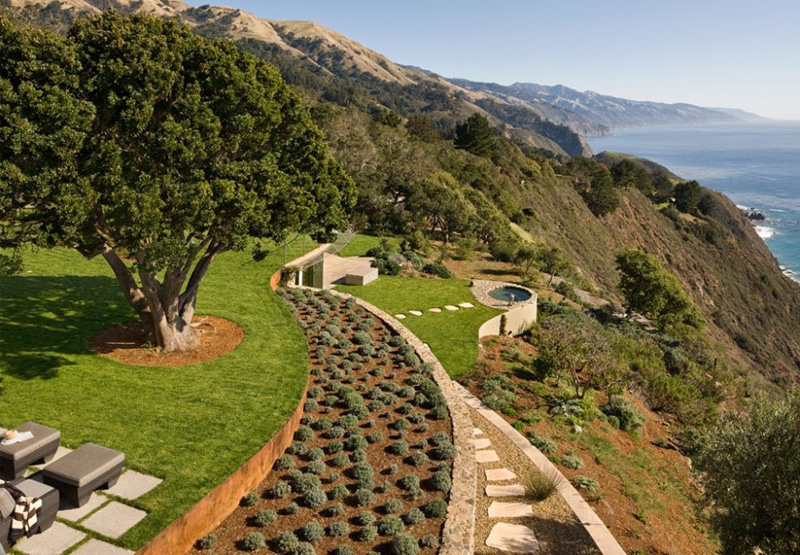
Since the house is located on a sloping site, it has different levels with desert plants. You can see in this photo that there is a round pool area in this part of the property. You can also tell that from the house, one would get a good view of the mountains and the waters.
This is indeed an amazing house design by Carver + Schicketanz. Its exterior that features a lovely combination of stone and glass is really amazing. What is even more impressive is how the curved glass area covers the facade and some areas of the home exterior. The combination of glass and stone is just gorgeous especially with the lights on during the night. The house has a beautiful mix of geometric lines and volumes. Aside from that, the landscape is also beautiful with a variety of plants around it. And of course, the interior is very cozy too as it used different natural materials as well decorative items too. How about you, what can you say about this house?