For sure, this isn’t the first time that you will see a house with a cantilevered portion because many other homes also have that. The design just differs when it comes to its architecture as well as its interior too. Their manner of layout, colors and materials used are also different resulting into a totally unique home. Today, we are going to show you another home with a contemporary design and a living room inside a box.
According to the designers, the name “Blanche” Chalet evokes the spirit of the vernacular houses of the region, is situated in La Malbaie’s area of the “Terrasses Cap à l’Aigle”. It has a simple and pure architecture which gently complements with the landscape of Charlevoix in a modern fashion. The upper two levels of the house are clad in a white stained wood. It is reminiscent of lime plaster that was applied to the ancestral homes of the area. The wood is smooth or raw textured and it also creates openwork siding, depending on the façade, bringing lightness and joy to the house. The four bedrooms are centrally located to maximize the panoramic views of the living spaces that are situated at the top level. It has a kitchen and dining room which are characterized by a large 360-degree fenestration. The living space is housed in a floating overhang whose unique form is reminiscent of the structure of vernacular bridges. Because it is located on a raised volume, it provides direct experience of the enchanting sunsets of Cap à l’Aigle and the shimmering reflections of the estuary of the St. Lawrence. The designers added that “the social nature of the house, its openness to family, friendly, and sometimes professional exchanges are favored by its composition that sensitively juxtaposes the spaces of common life and the private life (bedrooms).” It also has a constant connection between the interior spaces and of nature which includes the lake and the forest.
Location: Charlevoix, Quebec
Designer: Adrien Williams of ACDF Architecture
Style: Contemporary
Number of Levels: Two-storey
Unique feature: A unique contemporary home with a cantilevered portion that houses a living area in a box.
Similar House: Cantilevered Holiday Home on a Cliff Overlooking a Lake in Canada
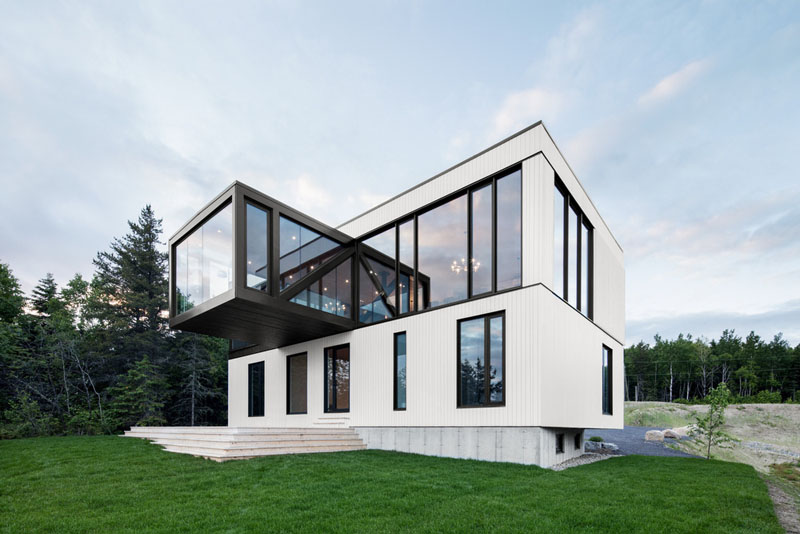
The house is perched overlooking the coastline of Charlevoix, Quebec featuring a cantilevered living room. It used natural materials like stone, wood, and steel in pure and unique forms links the building to the context and invites contemplation.
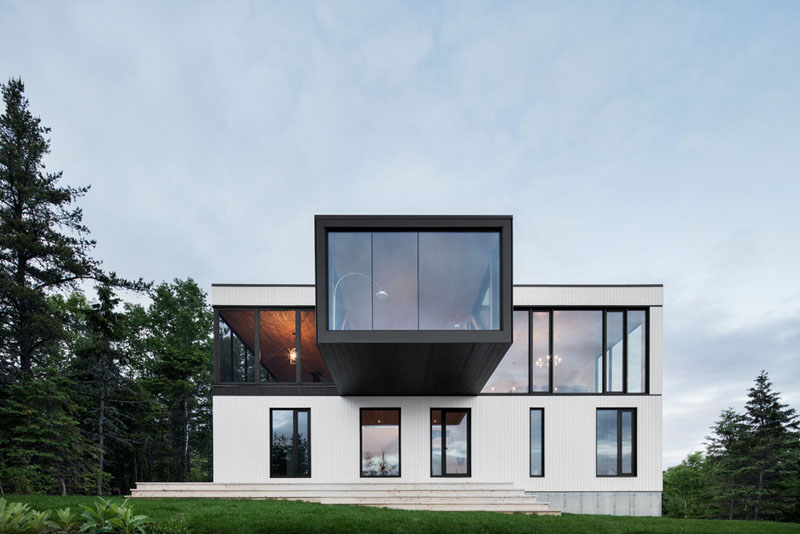
The home has a bold black and glass box that overhangs above the grass below. This is a nice contrast to the white rectangular home.
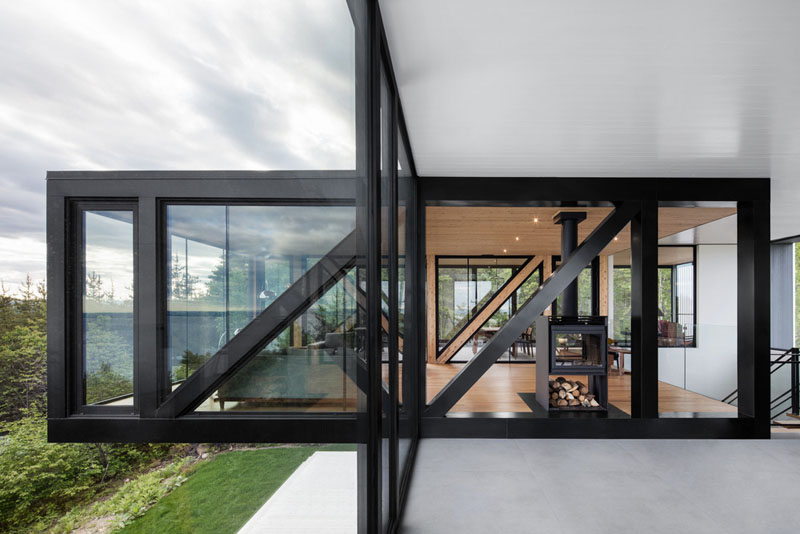
Seen here are the bold black frames on the cantilevered part of the house. This matches the other frames found throughout the home.
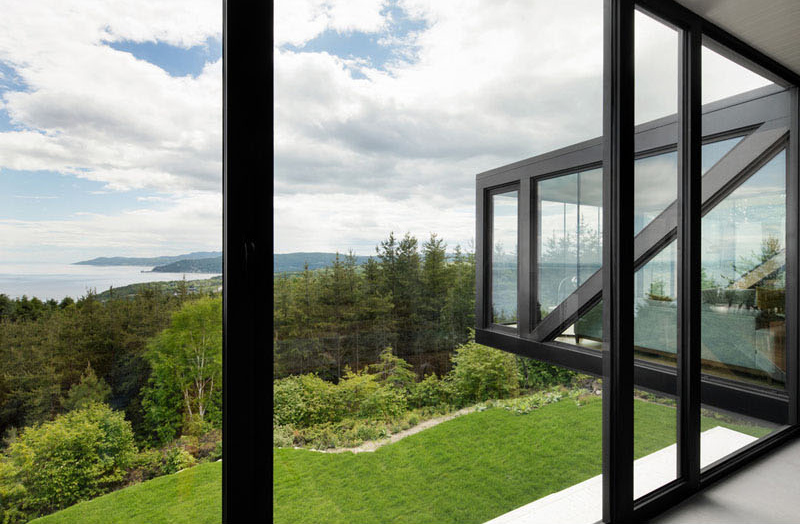
With glass windows around the house, one can clearly take a look at the stunning views of the forest, the hills and the waters.
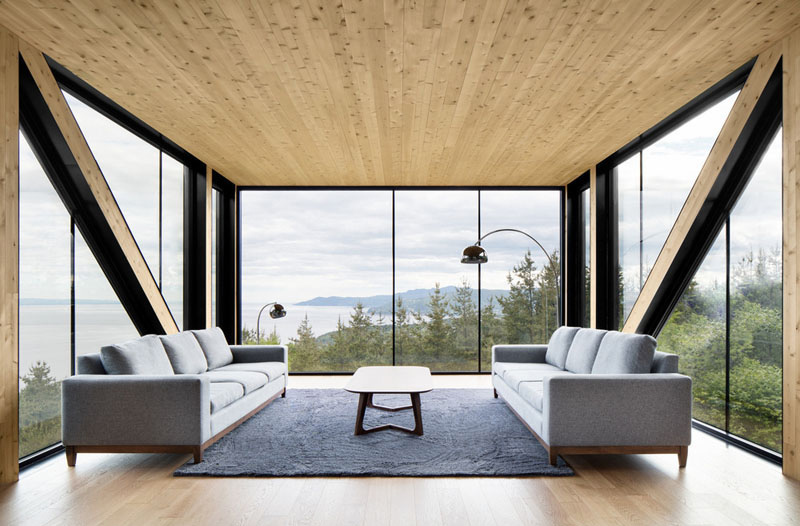
This is the living room inside the box or the cantilevered volume of the house. From here, there are picturesque views that are provided by the floor-to-ceiling windows. The interior has been softened by the use of wood on the ceiling, floors, and the interior of the beams.
Read Also: Unexpected Cantilevered Roof of the Ridge House in British Columbia, Canada
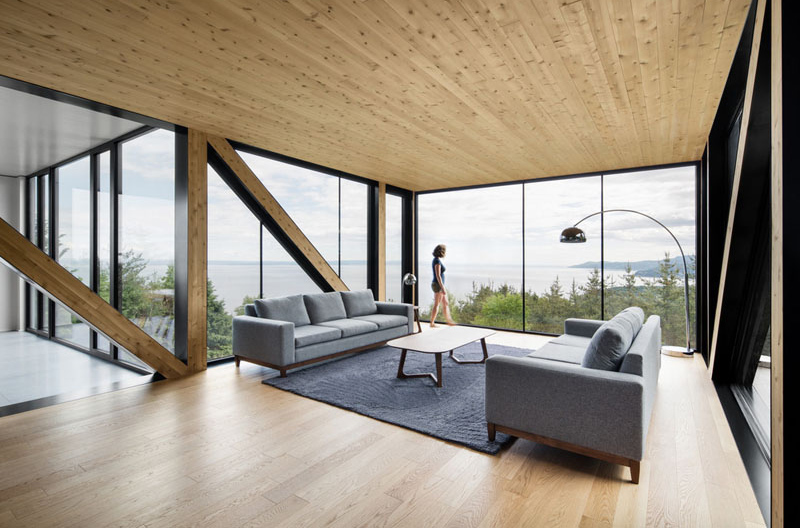
You can see that the living area has a simple design with gray colors on the sofa as well as on the carpet. It also has minimal items in it although there is still enough space for more furniture or decors. This way, the area looks simple.
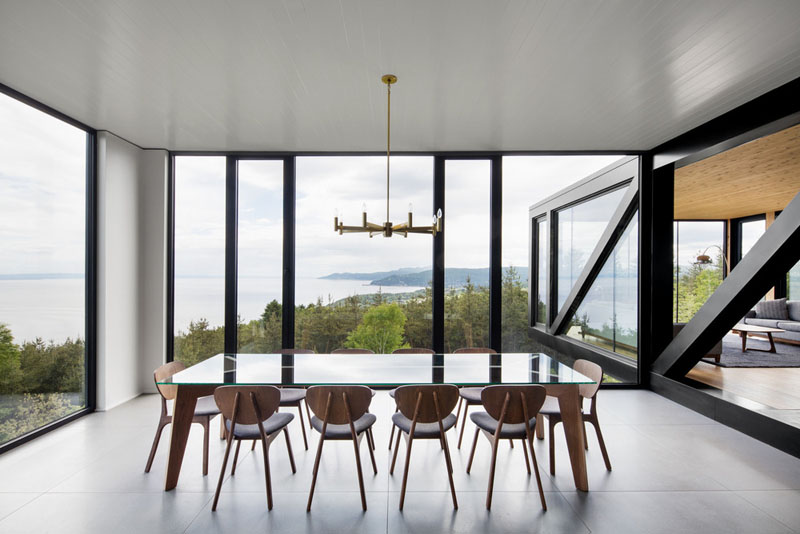
The dining room comprised of a long glass table with wooden chairs around it. From here, you can see how much the living room sticks out from the rest of the home. Interesting, right? Aside from that, you can also get a good view of the surroundings as well with its floor to ceiling glass windows.
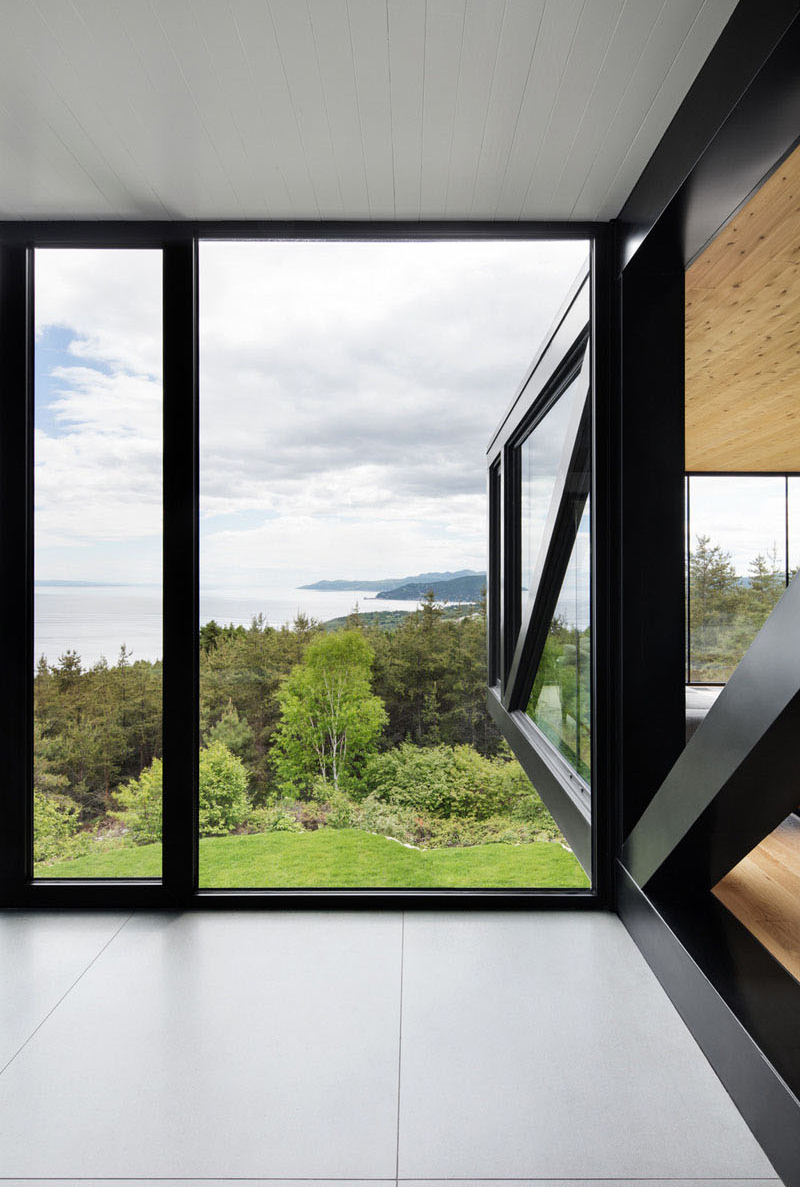
Around the house, one can see this beautiful view because of the tall glass windows with black frames.
It is really nice to see homes with parts that are cantilevered because it goes to show how brave the designers are to venture into a design like this one. Of course, they make sure that it is sturdy and structurally stable to ensure safety of those living there. This isn’t the only cantilevered home that we have featured. We have actually featured other homes like this before. But what make this unique are its black and white exterior colors. This home is designed by ACDF Architecture who didn’t just create a unique home exterior but also a stunning and cozy home interior. I like that it has a living room in a box in the cantilevered area of the house. How about you, what can you say about this house?