Innovation is not just part of the technology it is also a big word for architecture. Designers as well as the clients are longing for a high-end house design and style. Now we will allow you to explore the private residence in McAllen, Texas. This is named as Casa Westway. What is special about this house is that it was originally built in the year 1950s. For modern architecture evolves in different parts of the globe the client as well wish to be “in” the trend.
For that this house extremely underwent a massive renovation. To achieve the latest style and concept of what the client is aiming for, the designer totally examined the old building. The designer accepted the challenge to answer the demands of the client. This house is made in a single rectangular shape with a typical South Texas two pitch roofs. Eventually, the main idea for the intervention was to break the shape of the roof into several pieces. This is implemented by unfolding the planes that constitute it. This provides an opportunity to the designer to be able to change the roof into façade system. Let us examine every detailed renovation made in this Casa Westway as we will see the images below.
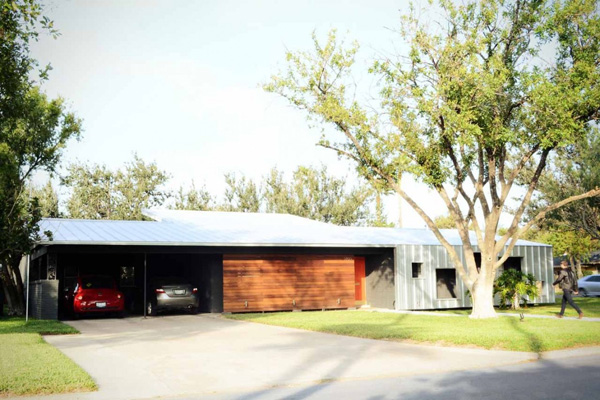
The house building design may look simple for the wood and concrete elements used here.
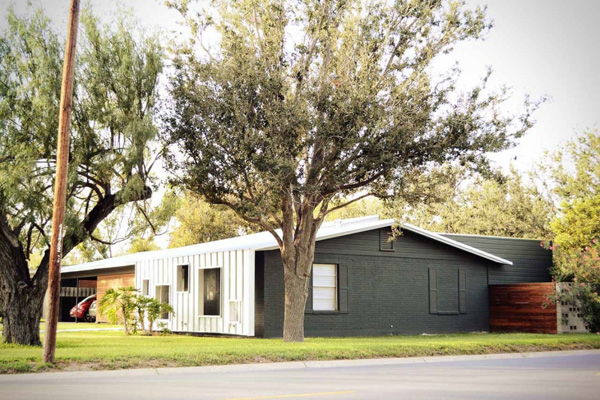
A unique and classic form and shape of the house building is well displayed in the exterior.
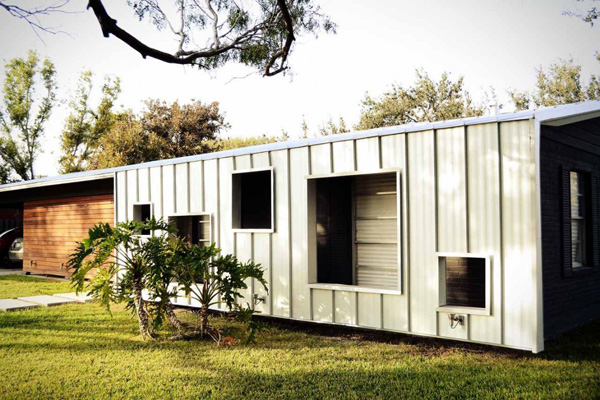
Take a closer look at the concrete walls of this exterior that plays an important role in modern design concept.
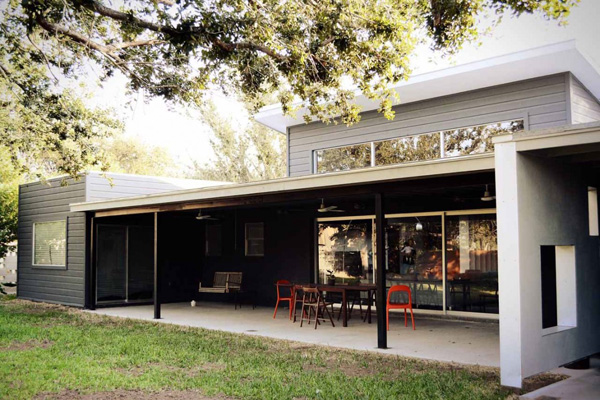
Expensive and durable furniture is set in the patio area for the client to enjoy the natural light and landscape.
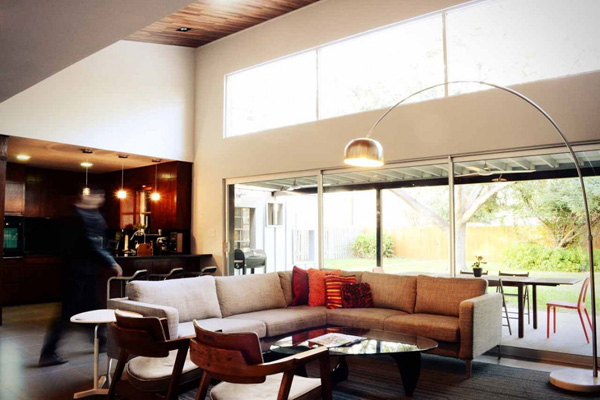
Incredible lights together with the astounding furniture and accessories definitely stressed elegance in this living room.
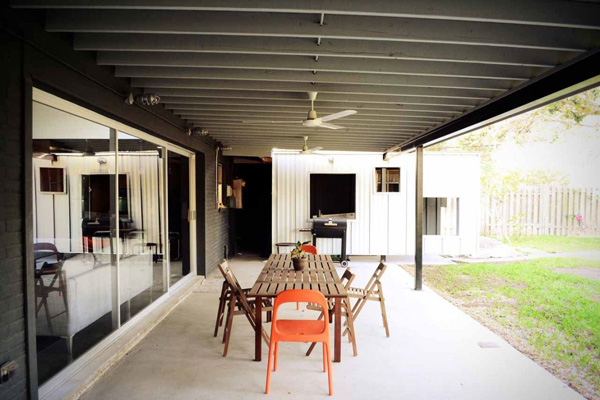
The designer assured the client to have this comfortable area where his wooden furniture is set.
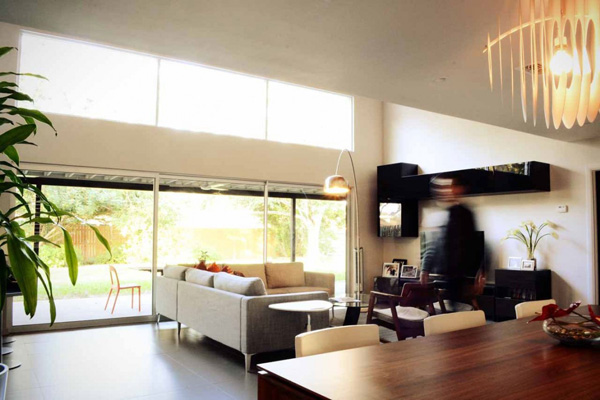
Glassed walls and sliding doors are effective to unite the interior to its exterior.
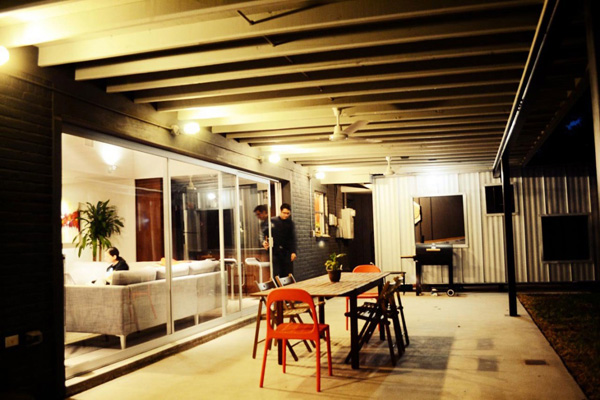
LED lights remarkably define the sophisticated style and comfort in this space.
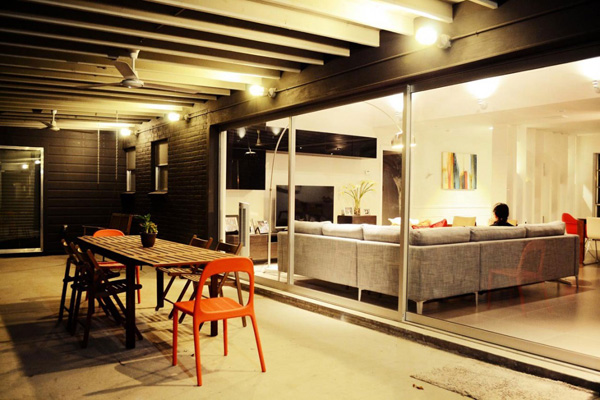
The client takes the full advantage of the exterior when he is still in the living spaces.
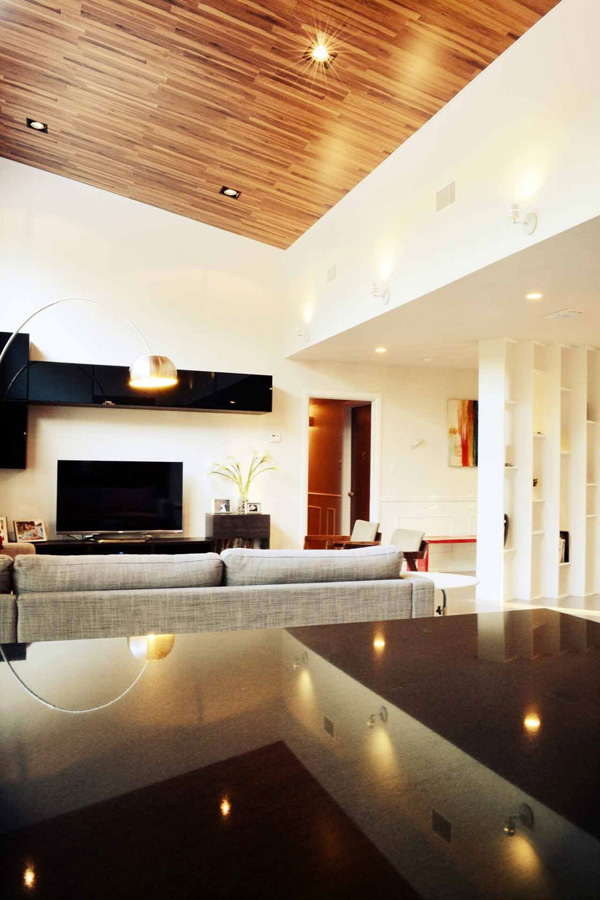
See how the designer creates a balance in the smooth texture of the walls and the rough texture of the wooden ceilings.
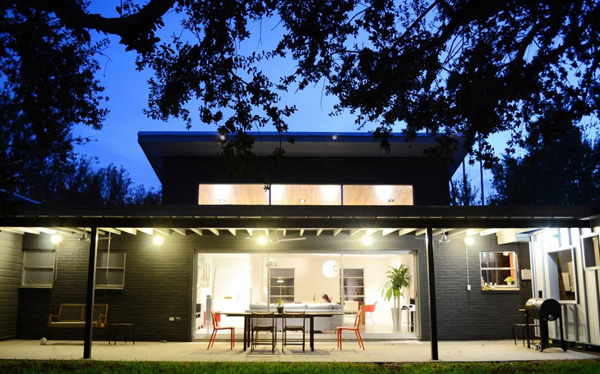
Even at night the exterior still amaze the client of its surprising ideas and style.
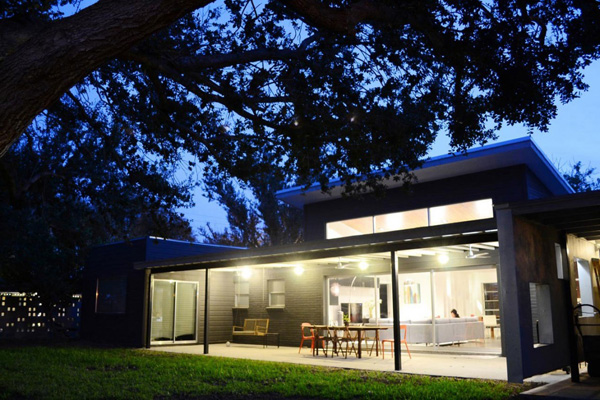
In the middle of the beautiful landscape and trees, is an area which serves to be the best zone in the house that offers great comfort and relief.
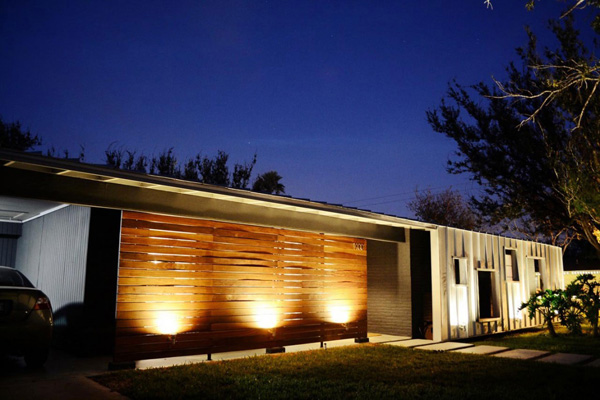
LED lights installed in the entrance area underline the modern style and fashion.
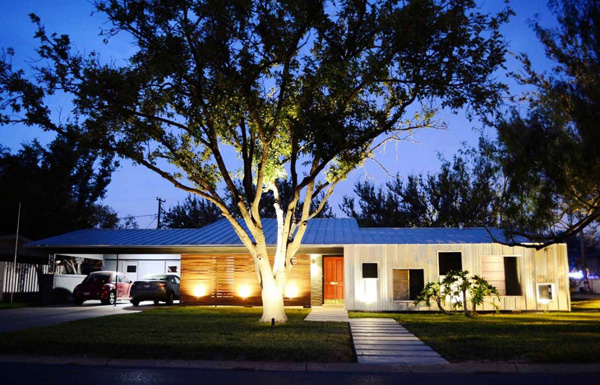
Relationship between the exterior and the location is very important here to craft modern architecture.
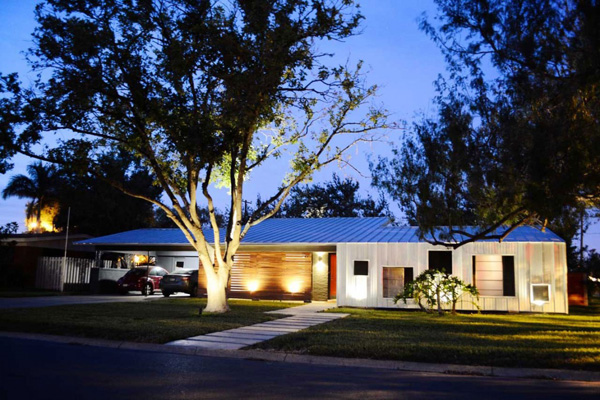
In a different angle, the designer successfully emphasized its great innovation and unique style.
The images above effectively display the transformation of this house as it adopts the latest trend in architecture. The interior opens up all the social spaces in order to provide a stronger relationship between the interior and exterior. The façade system into roof made some spaces in the interior that needs to have natural light and articulation. With all that features we can say that LRStudio was able to effectively renovate this Casa Westway to achieve the great innovation. We are sure that you can also apply the innovative ideas that the designers applied in completing the house design.