Bronte House: A Simply Sophisticated Home in Australia
Sophisticated simplicity is seen all throughout the Bronte House in Sydney, Australia. The house is designed to satisfy the homeowner’s demand in attaining a home which would make them feel like they are on holiday every day. But the location was kind of challenging since it was perched high over the Pacific Ocean. Aside from that, it was also small and was surrounded by overbearing neighboring houses. But the Rolf Ockert Design managed to design a house that gave the homeowners a feeling of being alone despite the dwellings around them. It also gave them a good view of the ocean and the sky.
The house has high side walls that provide privacy and comfortable indoor climate. It has highlight windows giving them a 360 degrees view of the sky. Meanwhile, the facade has slim slot windows allowing them to get a good view of the ocean while cutting out the view from the neighbors. The house is opened to the East not just to give it a view of the water but also to allow constant ocean breezes to cool down the house. Let us take a look at what the Bronte House looks like inside and out.
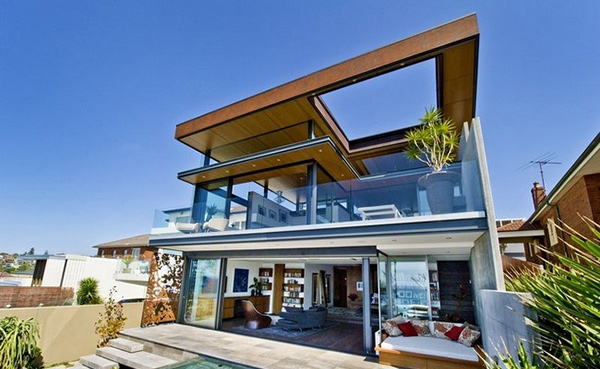
From this image, you can see the beautiful facade of the house including the surrounding dwellings. But you can see that the neighbors were not a hindrance to make this house look like an everyday holiday home.
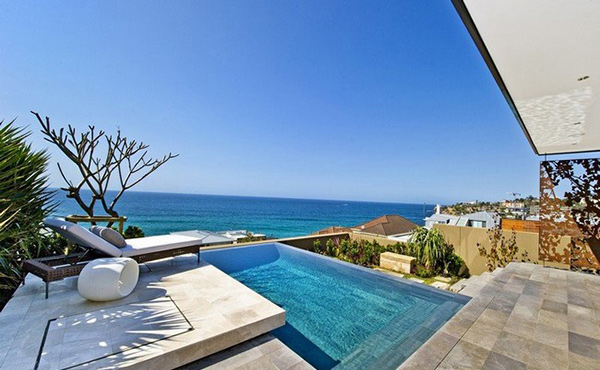
With the ocean’s view, one would certainly have a great time on the pool. It also brings in a serene aura to the entire house.
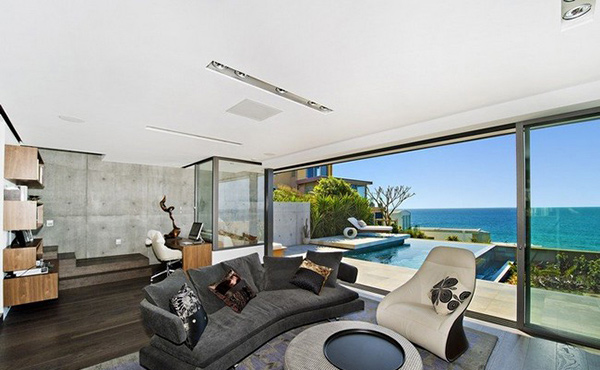
A gray sofa looked apt for this living room with a natural color scheme. It also provides a good view of the waters.
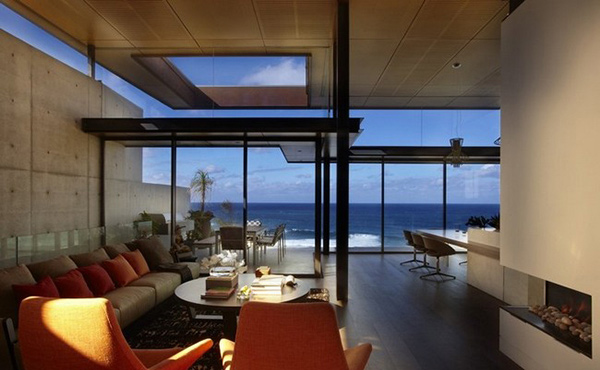
Another living room with orange accents for the throw pillows and chairs.
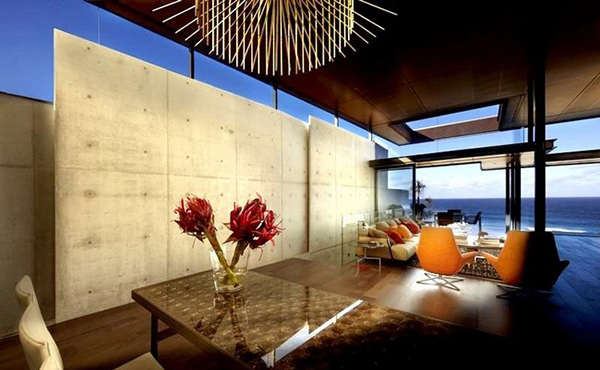
The home has high ceilings and is surrounded with glass elements giving it a more airy feel.
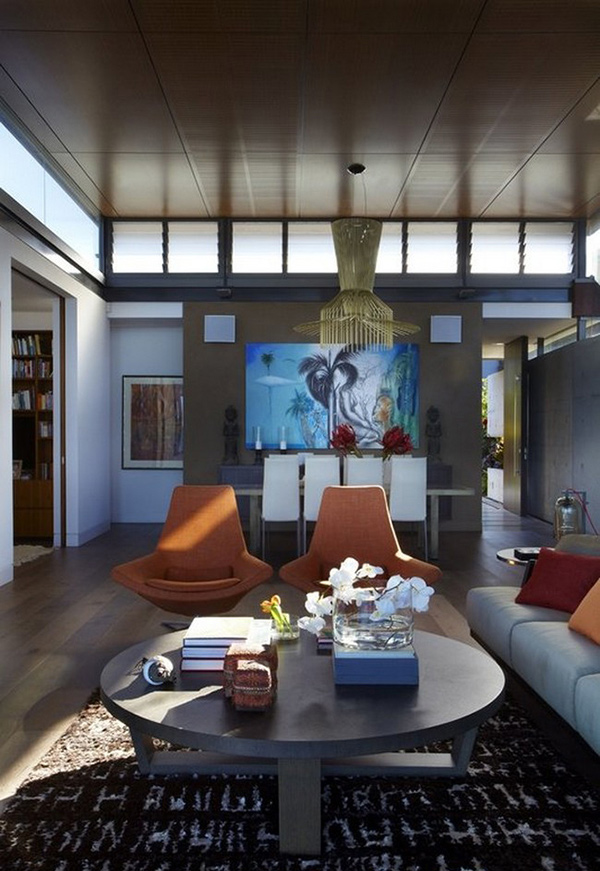
A lovely painting on the dining area also adds a beautiful view from the living area.
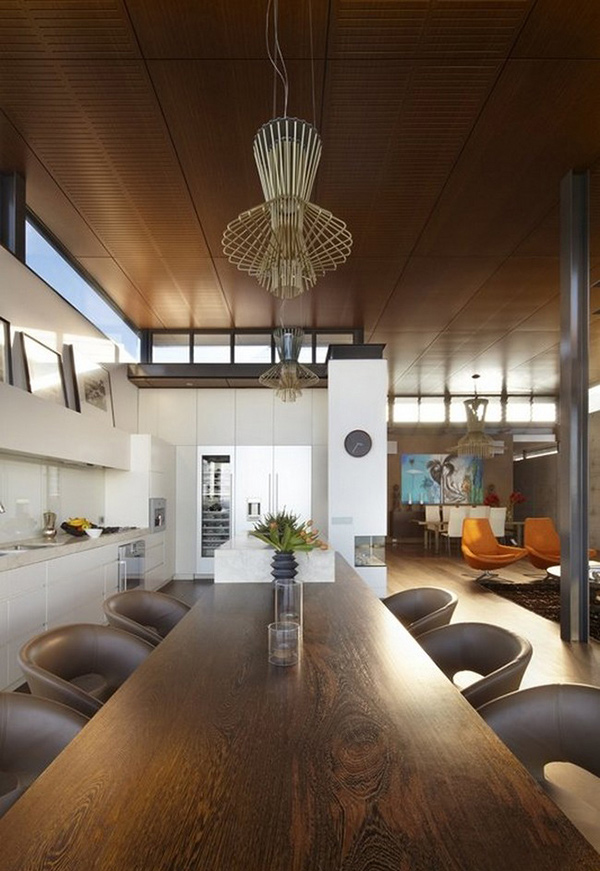
A wooden table is perfect for the kitchen’s bar. It complements with the rest of the interior’s elements.
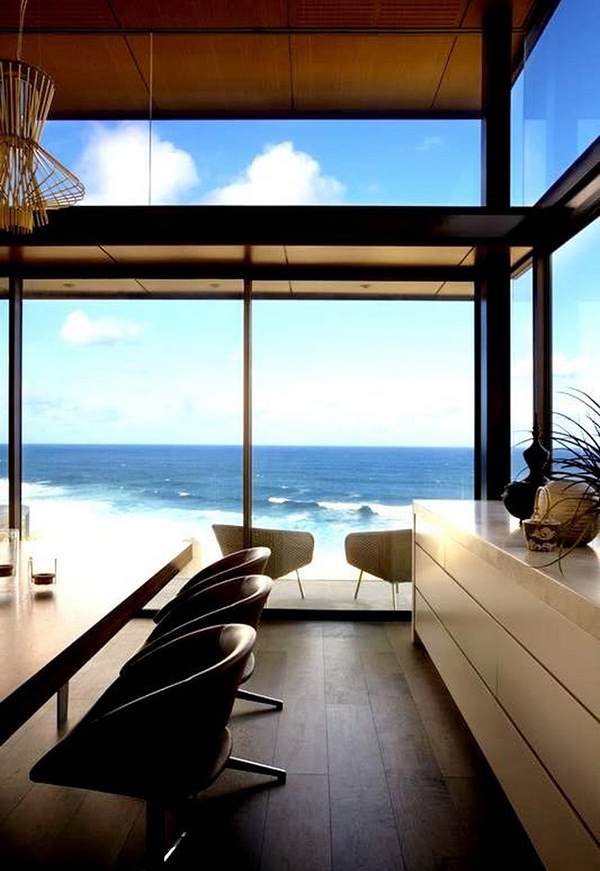
One can also get a good view of the ocean from the dining area.
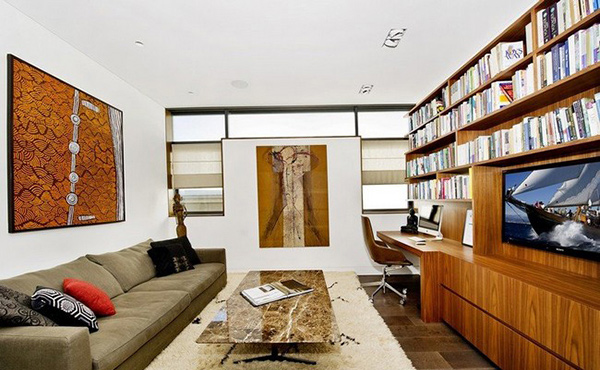
A library and entertainment area in one. This could be one of the favorite areas of the house especially that it could offer privacy to the users.
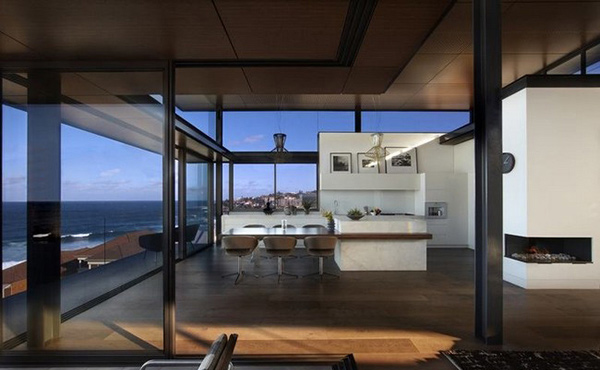
The wooden ceiling uses sleek lines on it and is indeed simple but sophisticated.
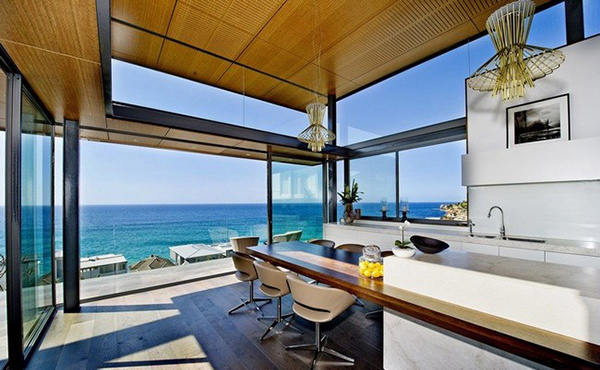
The kitchen bar is a great place to stay in especially for a healthy breakfast. Wouldn’t it be great to eat while listening to sound of the waves?
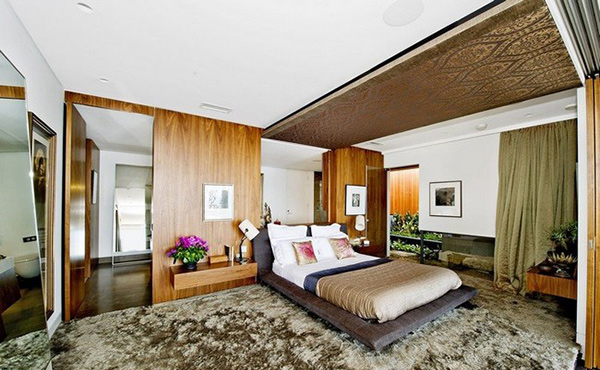
This bedroom is no doubt beautiful. The soft carpet looks just right in this area.
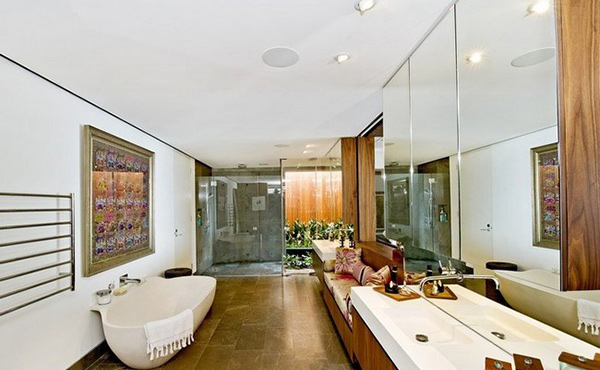
Anyone would love to take a dip on this tub seated on a luxurious bathroom with a seating area.
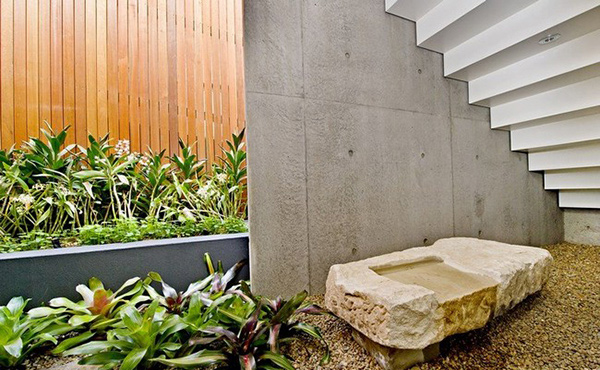
A look on one area of the home’s landscape using plants and stones.
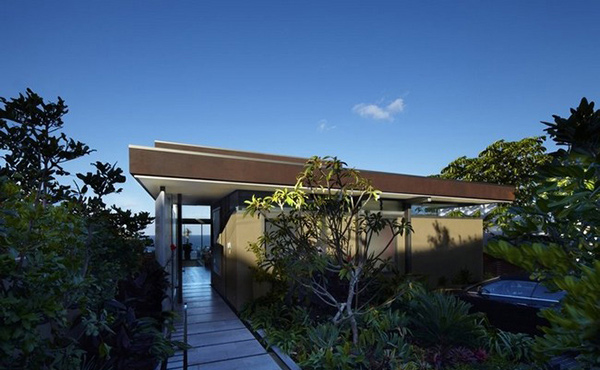
With this view, who would think that the house is actually located on a place suffocated by nearby dwellings?
Having a house that gives us the feeling of having a holiday all the time is indeed great! The design of the house is not just cozy but was also done in a manner that it would maximize the view and the ocean on its front. The house designed by Rolf Ockert Design used rich but reduced palette of strong and earthy materials from concrete, timber and rust metal. It also used glass which added to the airy ambiance of the home.










