The location of a house is always a challenge for many designers especially if it is on a sloped area or a hillside. Others would be near a body of water or there could be trees that cannot be cut down. But despite those challenges, the designers are still able to come up with a stunning design of a home that fits the needs of the owners as well as their lifestyle. We have seen that already in the many home designs that we have featured here on Home Design Lover. Today, we are going to show you a lovely modern home that sits on a hill. You will not expect that the house actually sits on a sloped area because of its design which is very impressive.
The home in Goiânia, Brazil is located on a hillside and is designed for a couple who love entertaining guests. The owners wanted a home that will take advantage of the view of the surrounding landscape- the mountains as well as the cityscape. With that, the couple worked with Dayala + Rafael Estúdio de Arquitetura to design their dream home which is situated in a gently sloping property. It wasn’t easy to design the house. The architects find it challenging to provide the “maximum amount of integration with the surrounding landscape, while also maintaining privacy for the family.” Because of course, privacy is important even if they intend to invite guests from time to time. The privacy of the home was achieved by designing the front of the home that is along the street side with large expansive walls and a few windows. At the back side of the home, it is wide open and one can take advantage of the views from it. Let us take a look at the house below.
Location: Goiânia, Brazil
Designer: Dayala + Rafael Estúdio de Arquitetura
Style: Mid-Century Modern
Number of Levels: Two-storey
Unique feature: A lovely modern home that is designed for a couple who love to entertain guests. Aside from the modern exterior, its interior has a beautiful modern design that is ready to welcome guests any time of the day.
Similar House: Beautiful Casa Jura Home in a Hillside in France
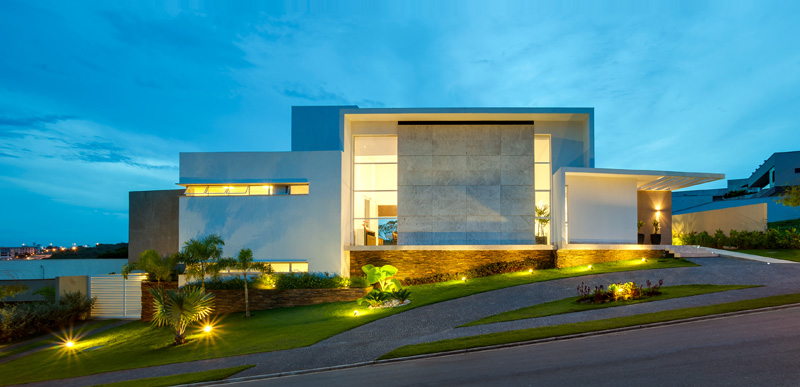
The house looks really stunning isn’t it? I like the landscaping in its facade as well as the lighting too. The architecture is very impressive and so modern with sleek lines. Even its choice of materials is modern as well. With all of these combined, the house turned really breathtaking!
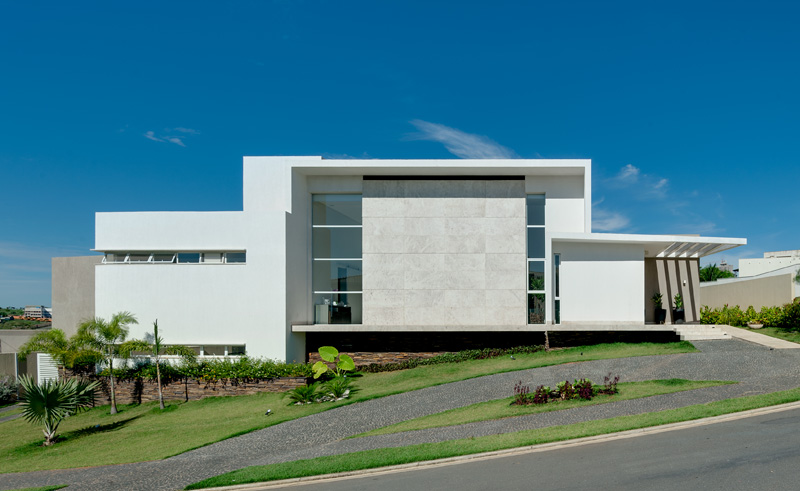
The home also features a mix of materials in it from glass to concrete. You can see here that it indeed sits on a sloping area with a very beautiful landscaping.
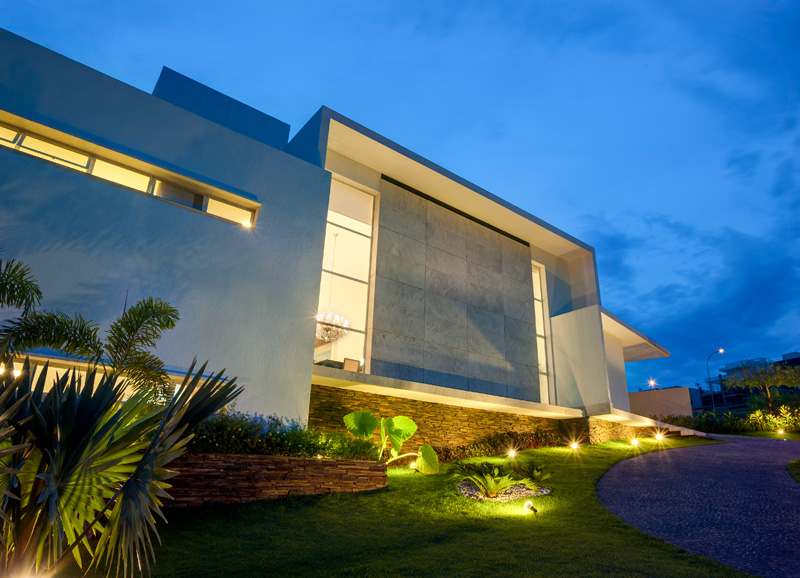
The landscape of the house is one feature that made it extremely lovely. Just look at all those lights that added glow to the green grass and the plants. Aside from that, the stone also brings appeal to the exterior of the house.
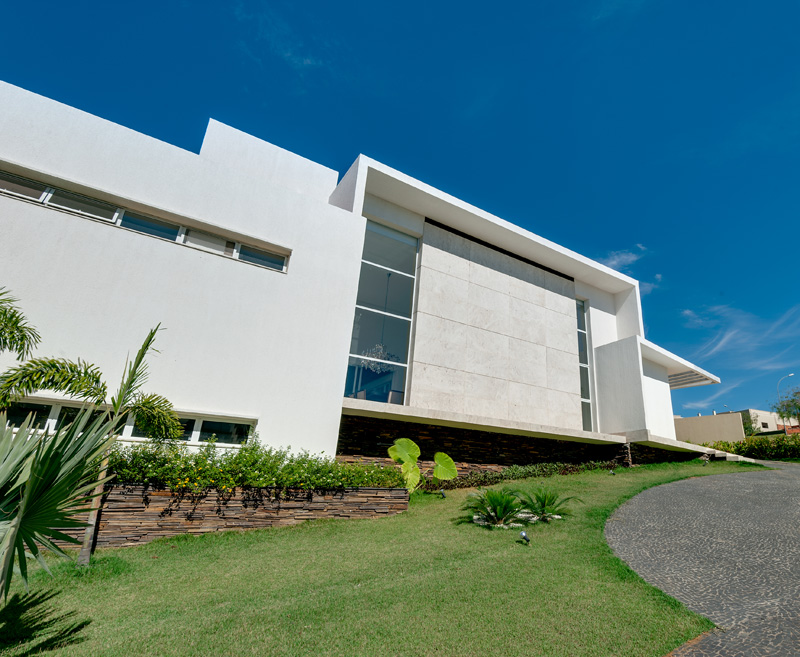
Even if the lot is sloping, the designers were able to come up with a beautiful architecture of the house. That could have been very challenging to do!
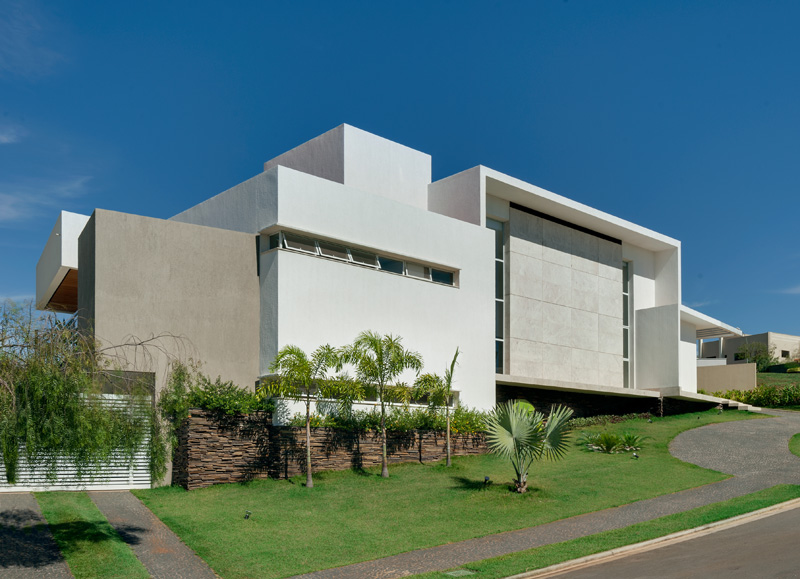
I know you will agree with me that the landscaping has a huge impact to the curb appeal of the house. Without it, it might look really dry and boring. But because the landscaping is well done, everything just looked really stunning!
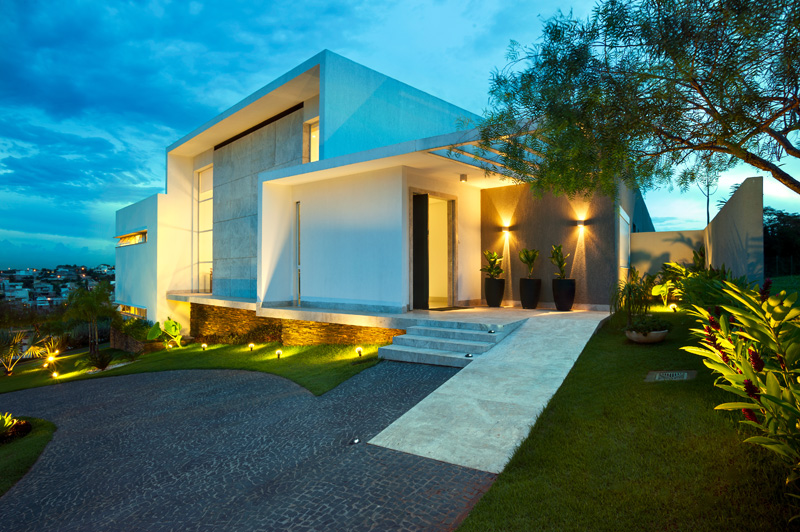
The designer added many lighting in the house so that at night, the various forms of the home and landscaping are lit up. With that, a dramatic effect is being created just like what you can see in the entrance of the house as well as on the facade.
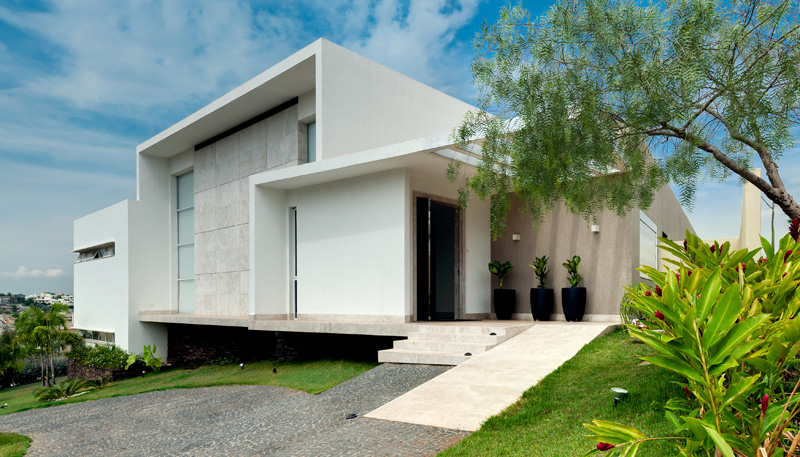
Off the U-shaped driveway, guests are welcomed to the home through the stairs or ramp. The design is good since there is a part intended for guests or maybe for a family member with special needs. Yes, you don’t just see that in commercial areas but even in the house as well.
Read Also: The Luscious Flora in the Holmsby Hillside Residence in California
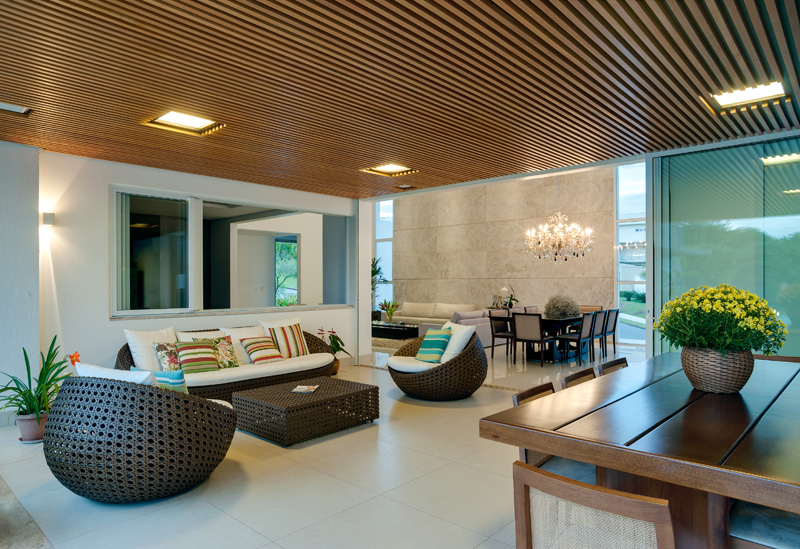
Inside the house, there are living areas that allow for dining and entertaining since the couple love to invite friends in their home. Well, if I have a house as stunning as this, I wouldn’t hesitate to invite friends all the time! You can see here that there are different dining and living areas which means that the couple is really prepared for a number of guests.
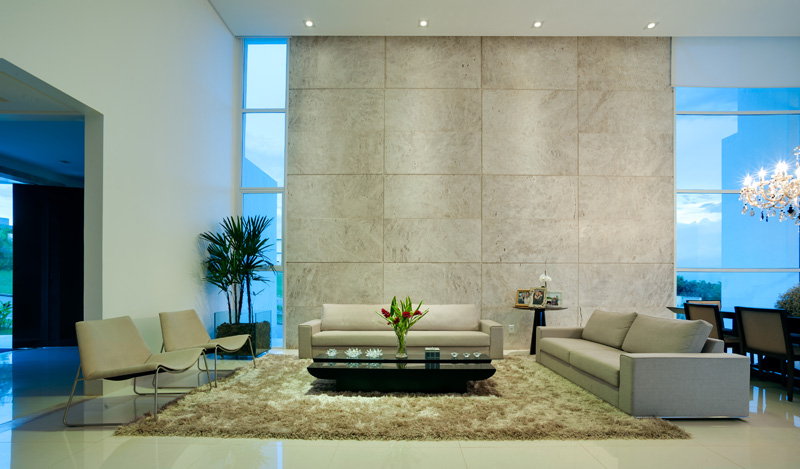
Another living area where you can see a large wall surrounded by windows which defines the sitting area along with an area rug. This part looks more sophisticated because of the glass coffee table in the center.
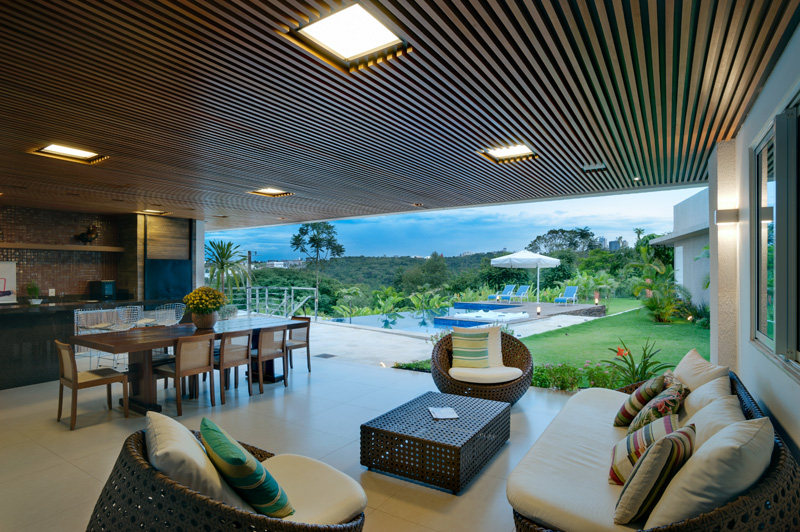
Behind the home, the living areas have direct access to the recreational area where you can see a pool and spa. Aside from the pool, one can also get a view of the mountains as well. Such a lovely view and such a relaxing place indeed!
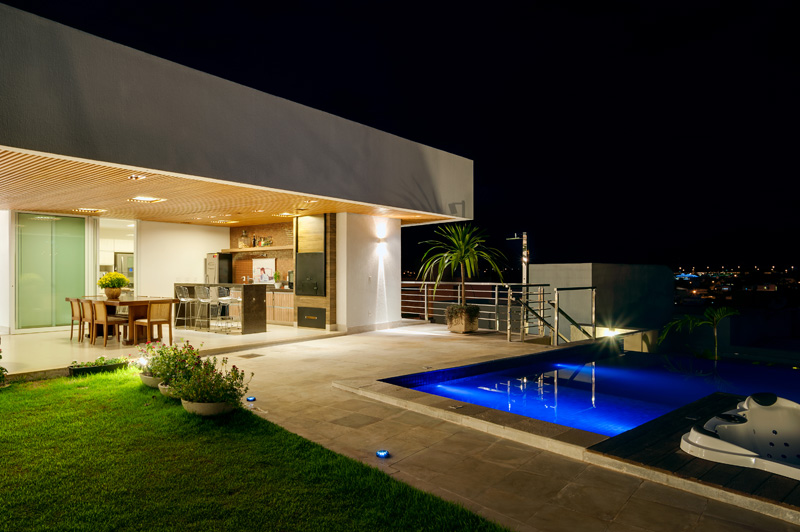
Seen here is the swimming pool where you can see the interior of the house. The outside area of the house has views of the night skyline. Lovely!

There is a secret beauty hidden in the soffit of the home which used perfectly lined wood in the corner. Very very nice indeed! It compliments with the stainless railing in the house.
Whenever sleek lines and geometric shapes are used, the look of a home will no doubt turn stunning and beautiful just like this residence that is designed by Dayala + Rafael Estúdio de Arquitetura. It is one lovely home which doesn’t just have a gorgeous exterior that is being enhanced by lighting but it also features an interior with an appealing design complete with stylish and comfortable furniture. Aside from that, the view from inside the house is also very relaxing as well with a sight of the mountains and the nicely designed pool and landscaping. I am sure you would love to get a home similar to this one. Such a nice inspiration indeed especially if your site is also a hillside.