We have witnessed different stunning house designs created and built in Italy. We have observed that there are many Italian designers who made their great effort to create such a remarkable and astounding house designs. Today we will share to you a house design situated in Lido di Jesolo, Italy. This house is named as the Beach Boiserie. This has one main room where this enveloped the dining area, living room and kitchen.
This house also has one bedroom and one bathroom. This house has also a spacious terrace that is facing towards the beach. The designers provided some sofas and small table for the bersaintai. This terrace also uses a barrier of small iron fence. Let us explore more of the amazing designs of this Beach Boiserie with its exterior and interior designs through the images below.
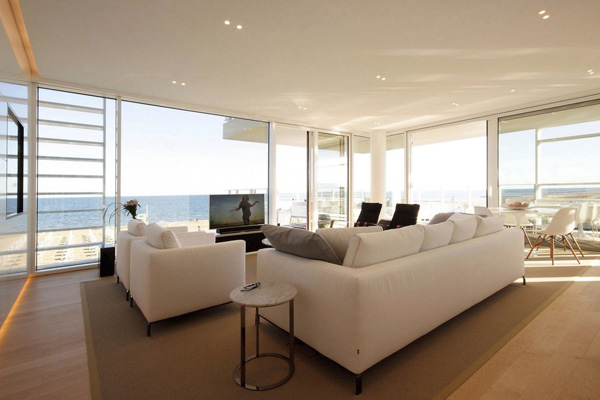
Soft and comfort features of the sofa adds comfortability and sophistication of this living space.
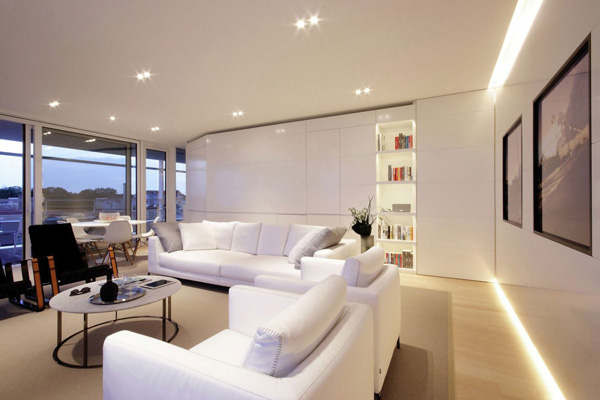
LED lights installed in the ceilings and sides of the walls of the interior highlighted its fascinating designs.
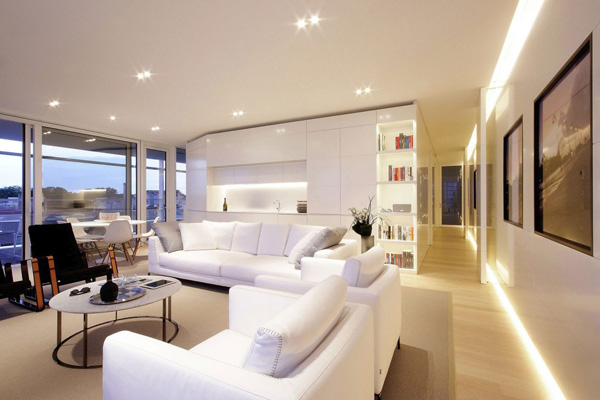
Excellent quality and design of the furniture are well-displayed in the living space that speaks of durability and sustainability.
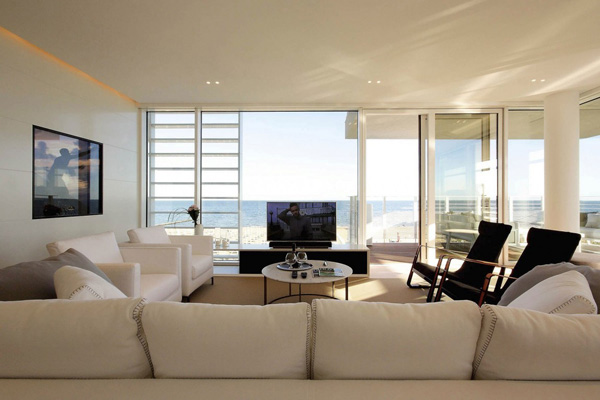
Smooth textures offered from the ceilings, walls, floors and furniture in this comfortable interior.
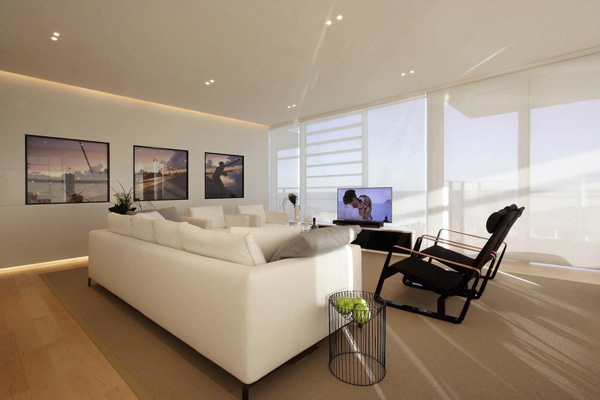
Wall art also enhances the modern and exceptional design of the living room.
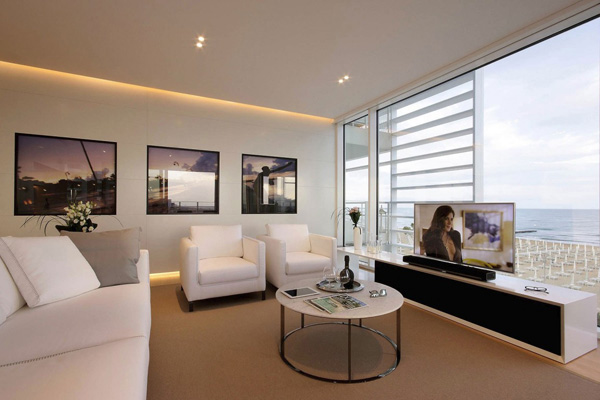
Shapes and forms of the furniture and appliances in the living space complements with the glazed wall and lights.
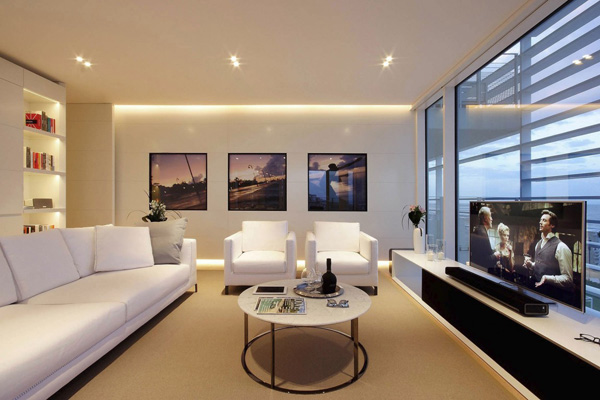
Effective use of the lighting system made this area in the interior stand out.
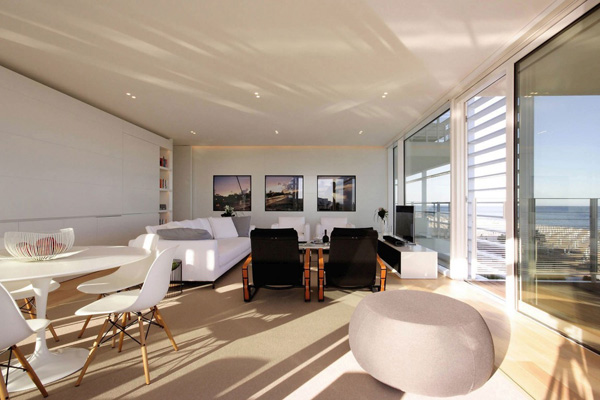
Natural light can freely access the interior for the designer’s choice of using glazed walls.
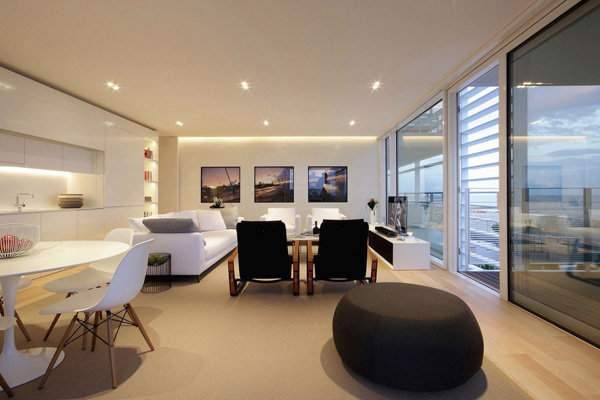
Trendy and stylish design of the furniture also improves the look of the interior that made this more appealing.
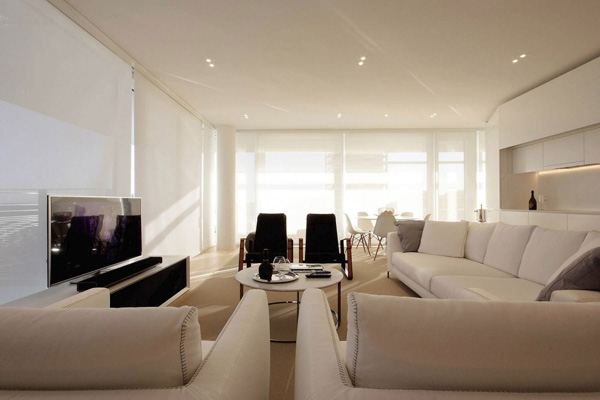
Combination of black, beige and white color in the interior creates a balance and harmony.
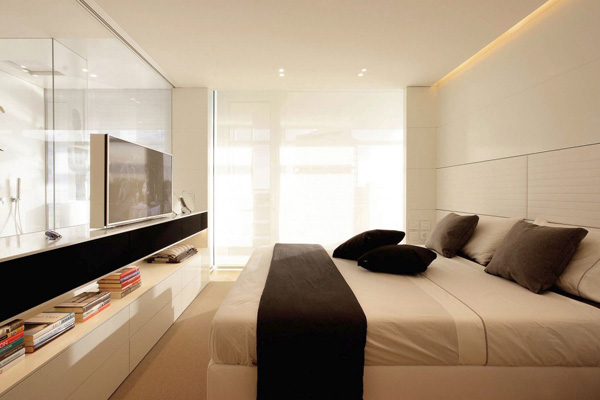
See the black and white color of the accessories and furniture in the bedroom.
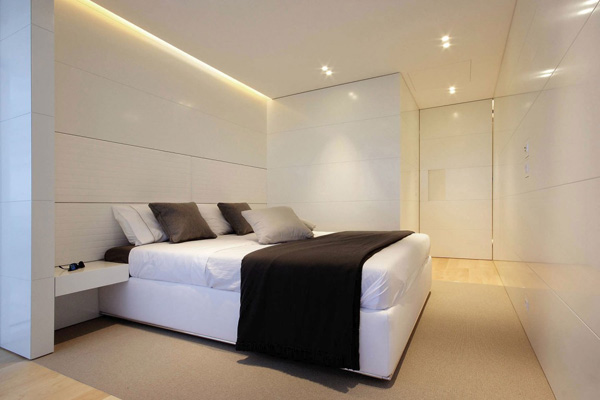
Limited space in the bedroom considers white theme to make this look more spacious.
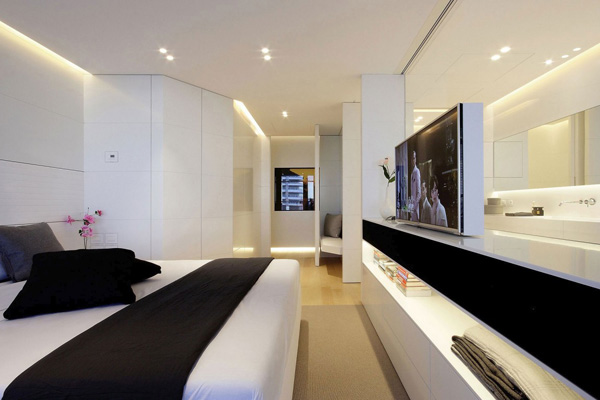
High quality and modern appliances also jives with the mirrors installed in this contemporary bedroom.
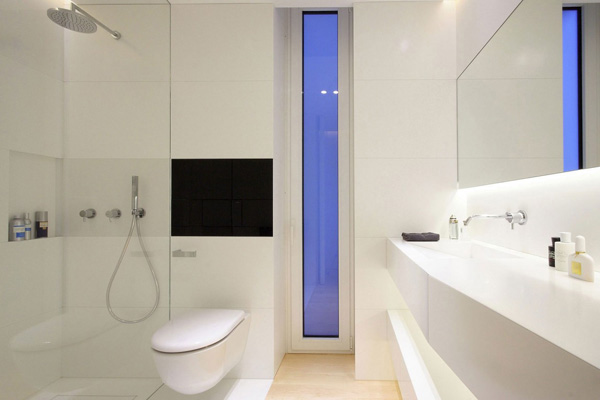
The lights installed in this white bathroom also highlighted its cleanliness and neatness.
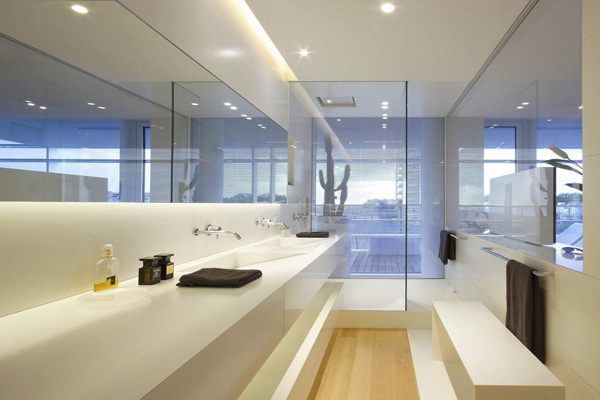
Glassed walls divided the shower area from the powder space also made this spacious and underline the idea of transparency concept.
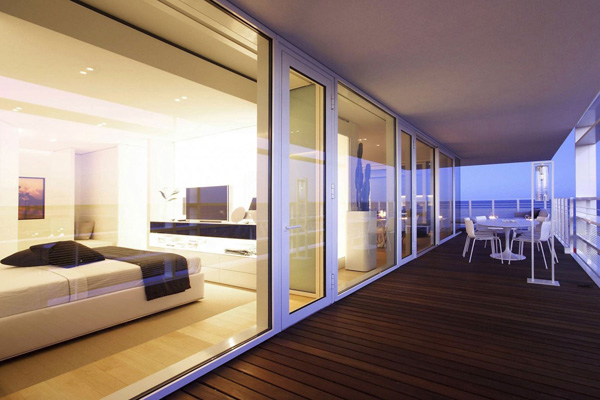
The terrace uses wooden floors and the designer also set a dining table and chairs where the client can enjoy the fresh air and nature in the exterior.
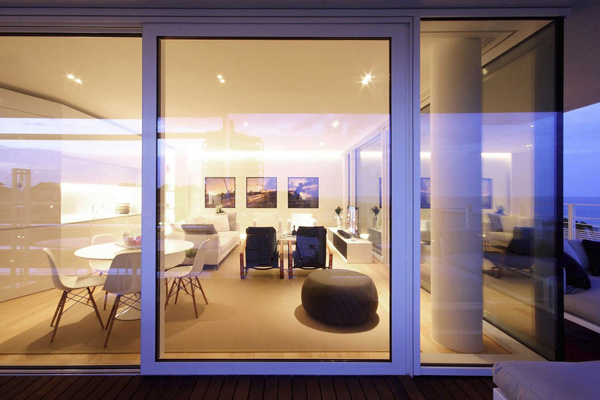
Glazed walls and sliding doors also allow the client to view the outdoor areas.
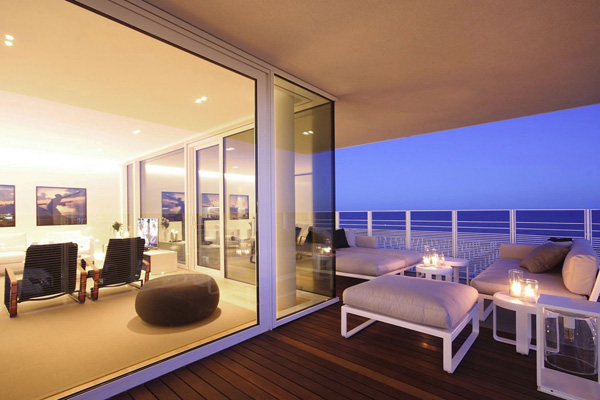
We can observe how the designer exclusively selected the furniture in the terrace that may also complements with the furniture inside.
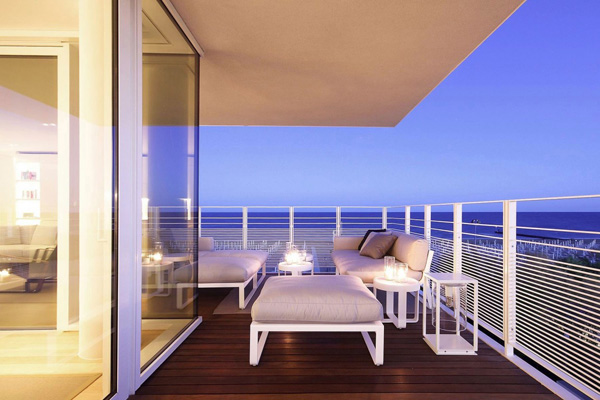
Definitely we can say that the comfortable furniture also provides the opportunity for the client to enjoy the panoramic views outside.
As we have seen the different angles and areas of this house, we can definitely say how the JM Architecture amazingly exerts their efforts to be able to successfully come up with this house design. The lighting system applied in the interior as well as the natural light accessibility in the interiors. The designer also considers sustainability but assures the elegance and comfort in the home design. We hope that you have learned new things on our feature house for today.