The Alluring Landscape Graced the San Lorenzo Residence in California
We may say that landscape and garden has a very important role in house design. They should go together in order to come up with a great ambiance in the exterior. Actually in my dream house I would love to have a great space for plants in the garden. Well-trimmed landscape is very effective in having a clean and relaxing place to stay in. I am sure that many of you love the same thing, right? Today we will let you see how the garden and landscape can effectively provide a comfortable and elegant house in Los Angeles, California.
Let us see how the designer responded to the clients desire to have an attractive landscape as well as the interior where they can view the private garden to the south and the golf course to the north. Well I am now talking about a house named San Lorenzo Residence. The house program has an open and transparent enclosure, a veranda which incorporates the communal living spaces of garden, pool, living rooms and a theater. Let us check more of the images of this San Lorenzo Residence below.
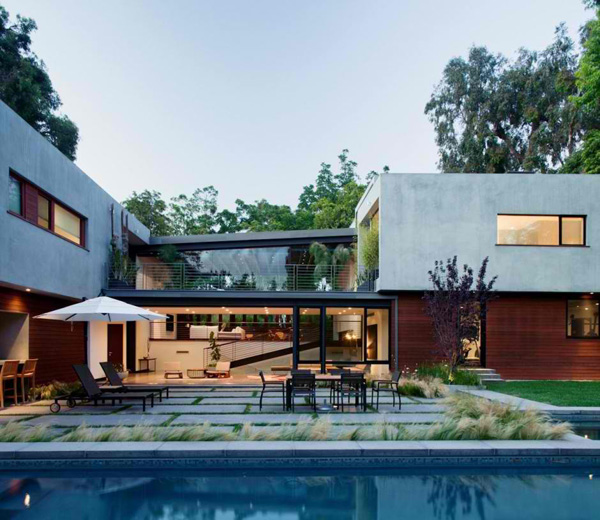 See how this wonderful pool adds attraction in the veranda with the lights in the exterior and interior.
See how this wonderful pool adds attraction in the veranda with the lights in the exterior and interior.
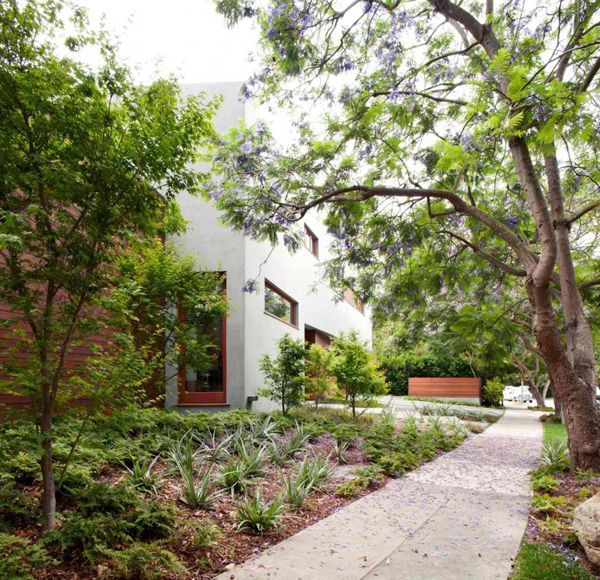 Series of plants and trees are arranged carefully in the pathway through the entrance of this house.
Series of plants and trees are arranged carefully in the pathway through the entrance of this house.
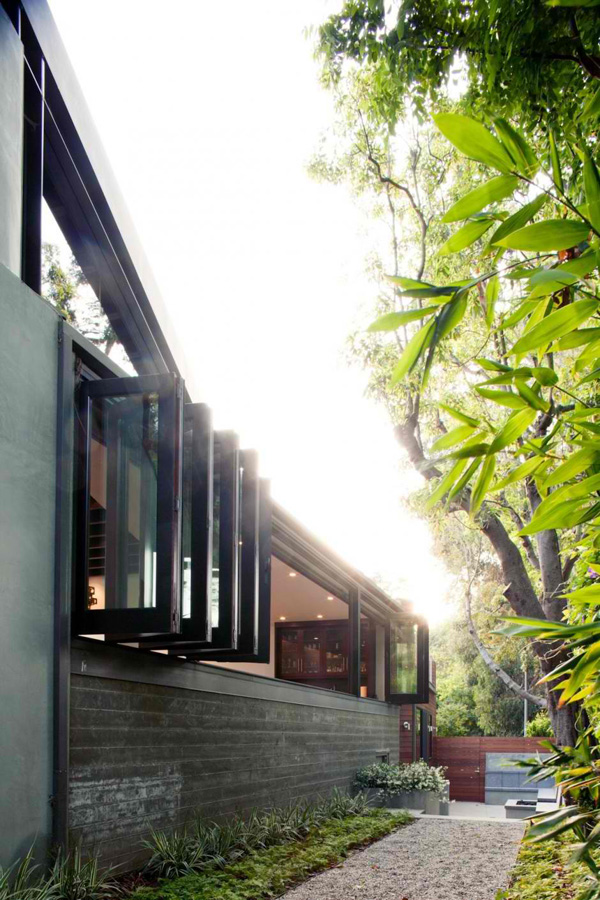 Lines and patterns are seen in these wooden windows.
Lines and patterns are seen in these wooden windows.
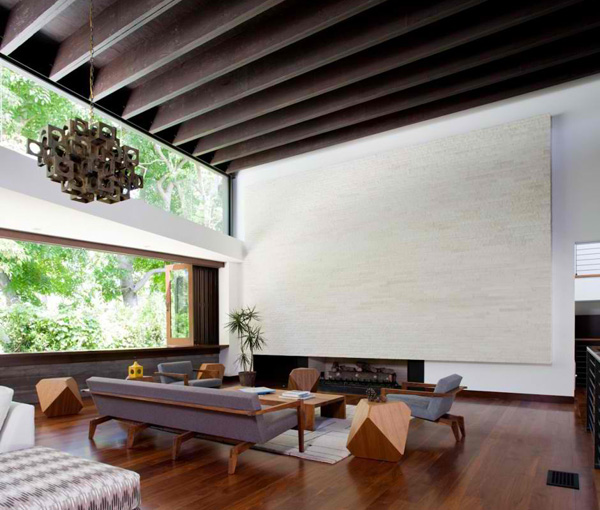 Designer prioritized the use of wooden materials to come up with a contemporary residential house.
Designer prioritized the use of wooden materials to come up with a contemporary residential house.
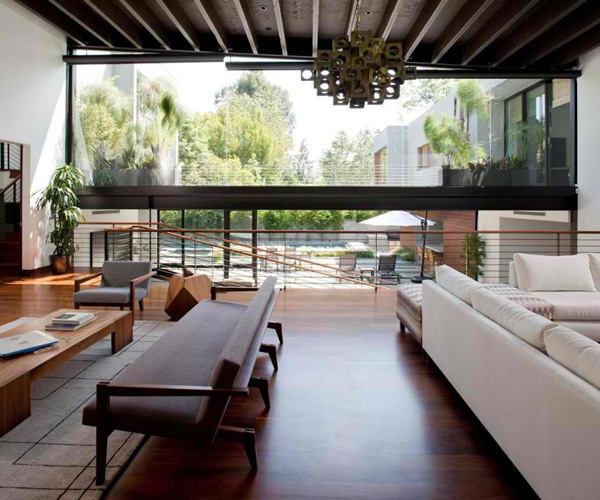 In this huge interior the client may enjoy looking at the pool area and veranda through the glazed windows and walls.
In this huge interior the client may enjoy looking at the pool area and veranda through the glazed windows and walls.
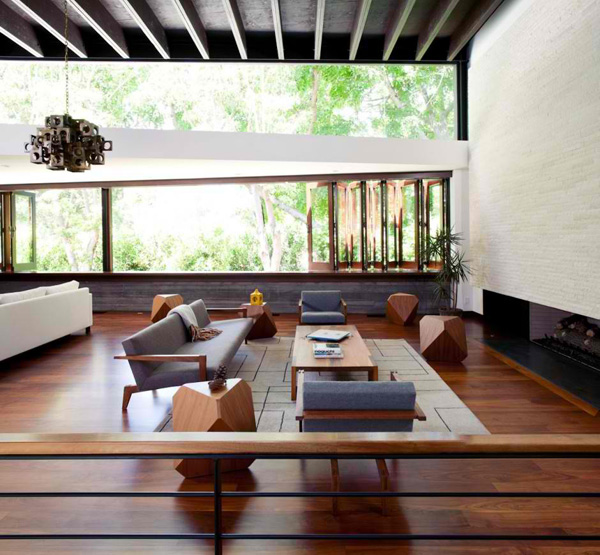 Unique shapes and forms of wooden furniture are creatively set in the interior.
Unique shapes and forms of wooden furniture are creatively set in the interior.
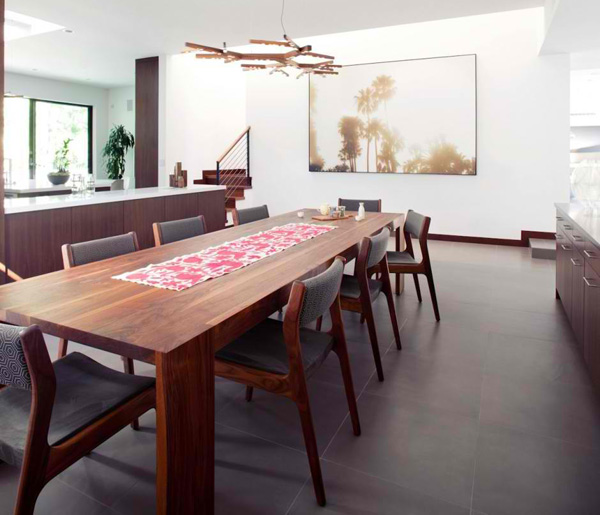 Wooden dining set may emphasize the modern look of this dining space.
Wooden dining set may emphasize the modern look of this dining space.
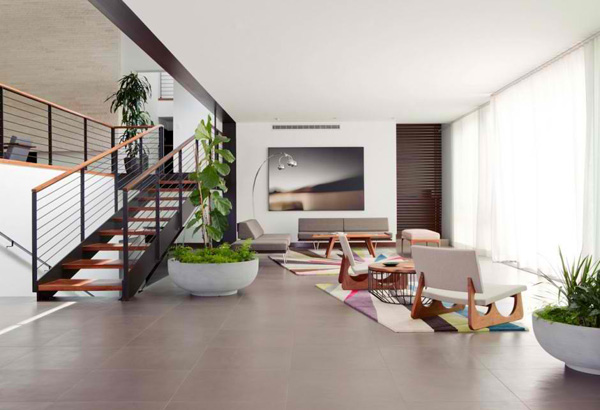 Client also requested to place some natural plants in every corner of the house which is effective to make it more attractive.
Client also requested to place some natural plants in every corner of the house which is effective to make it more attractive.
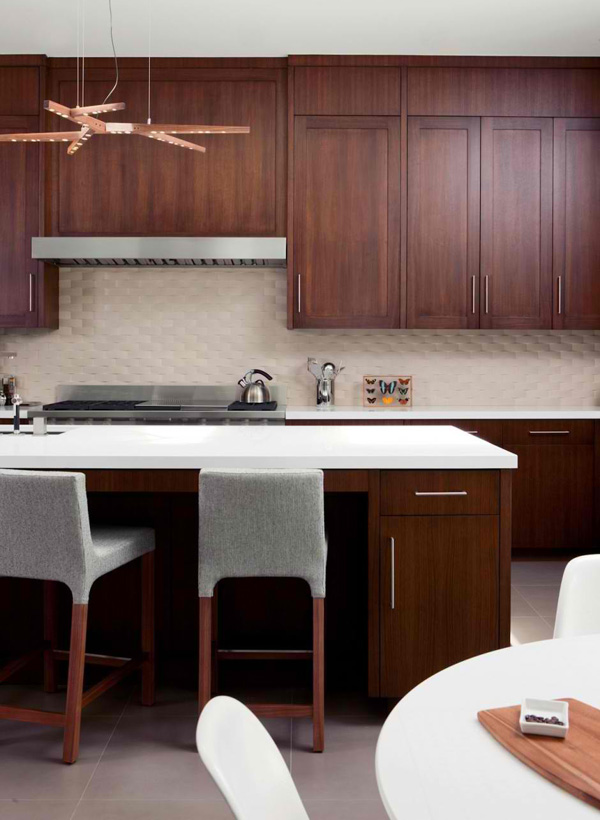 Furniture and appliances with brown, white and grey color are set in this modern kitchen.
Furniture and appliances with brown, white and grey color are set in this modern kitchen.
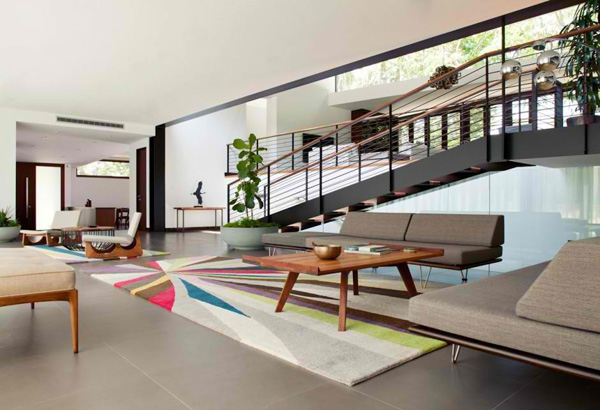 See how this colorful carpet makes this interior livelier and lovelier.
See how this colorful carpet makes this interior livelier and lovelier.
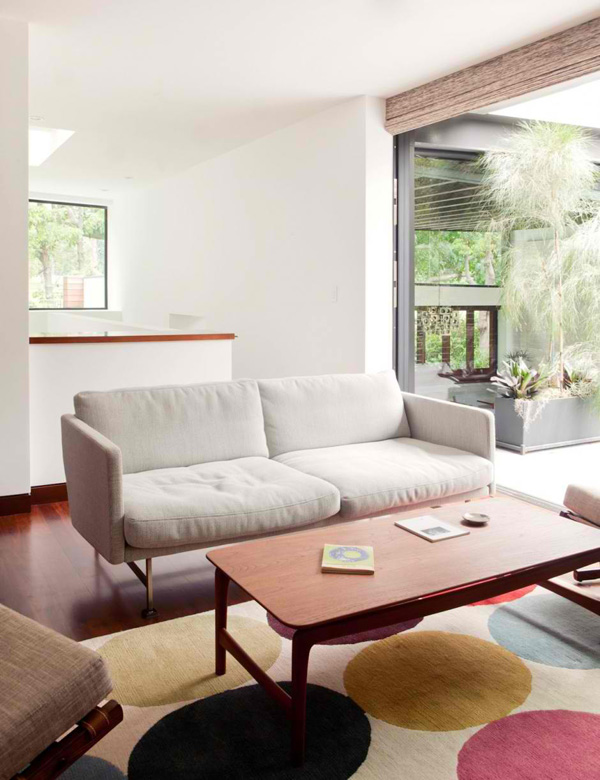 The colorful circle pattern in the carpet underlines the elegance of the living space.
The colorful circle pattern in the carpet underlines the elegance of the living space.
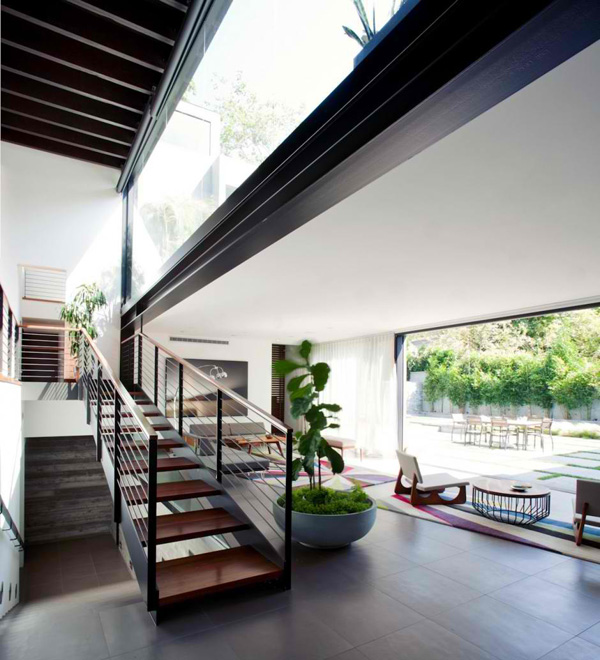 Here’s the modern stair design that underlines its importance in allowing the client to access the different levels of the house.
Here’s the modern stair design that underlines its importance in allowing the client to access the different levels of the house.
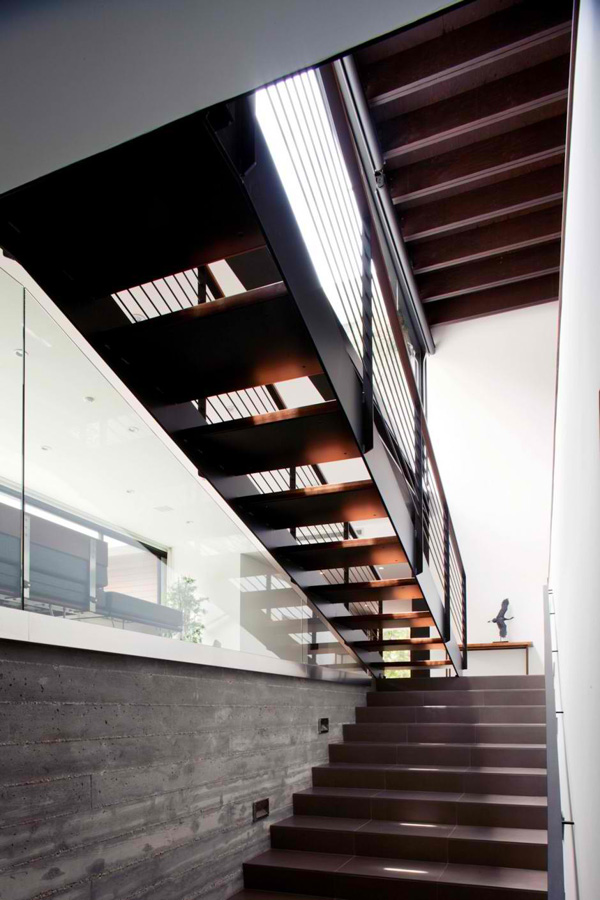 Lines and textures are also seen in the materials used in the interior.
Lines and textures are also seen in the materials used in the interior.
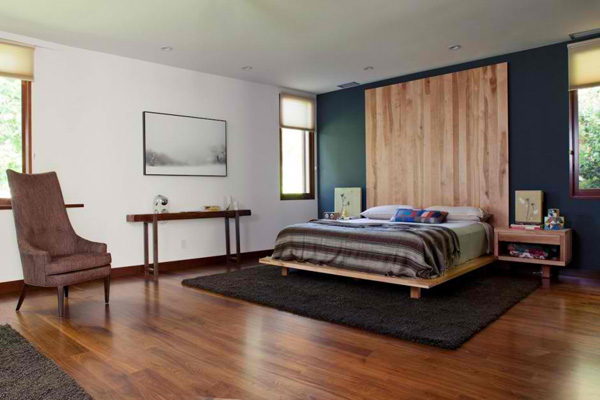 We may say that the combination of wood and concrete materials in this bedroom is enough to make it comfortable.
We may say that the combination of wood and concrete materials in this bedroom is enough to make it comfortable.
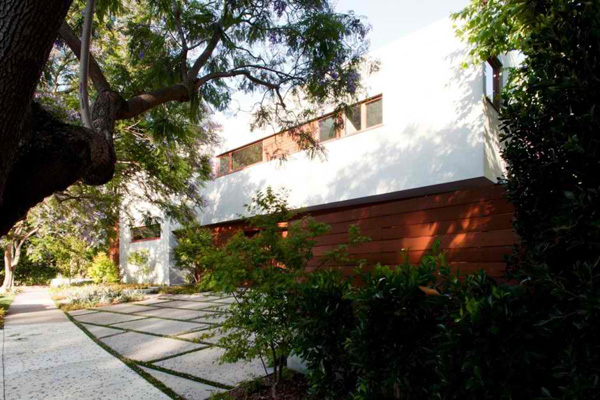 We can definitely see how the building materials connect with the green trees in the surroundings.
We can definitely see how the building materials connect with the green trees in the surroundings.
As you can see there is an L-shaped gesture in the house program and this is very effective to accommodate the enclosure that holds the basic form of the house. This incorporates the private bedrooms and service areas. Also one feature that catches my attention is the pair of secondary flanking stairs that provide access from the residual private rooms and service areas. The said multiple points-of-entry produce a constant interchange between the family unit. This house is successfully completed by the Mike Jacobs Architecture.










