Casa L in Mexico: A House Privileged of Lovely Nature Views
Casa L is located in Federal District, Mexico which is famous for its lake and the wonderful landscapes that surround it. The location offers not just stunning views but also a good climate all year long. That is why it is best for vacation and holiday homes. This house occupies 1,117 meters (12,000 feet) lot at the foot of a crag making it possible to enjoy better views of the lake.
There are three levels for the house responding to the needs of the homeowner. It took advantage of the rough topography of the lot. The house is inside a small peninsula of the dam of Valle de Bravo giving it a mild microclimate. That is why, the house is designed to maximize the good climate by adding large windows. Stone walls and concrete were also combined giving the house a cool temperature during the day and warm at night. Let us take a look at the House L’s images below.
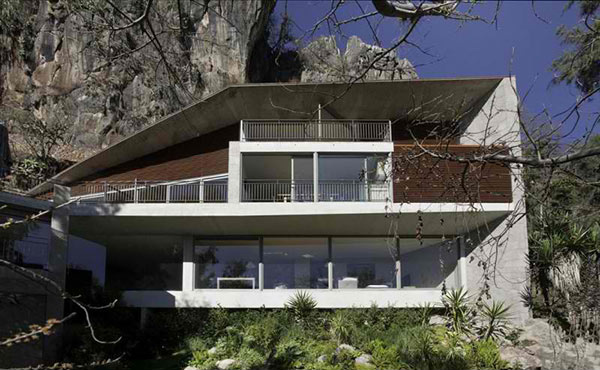
The facade of the house reflects a contemporary design with geometric lines. For sure, anyone who sees it from afar will be curious of how the other areas of the house looks like.
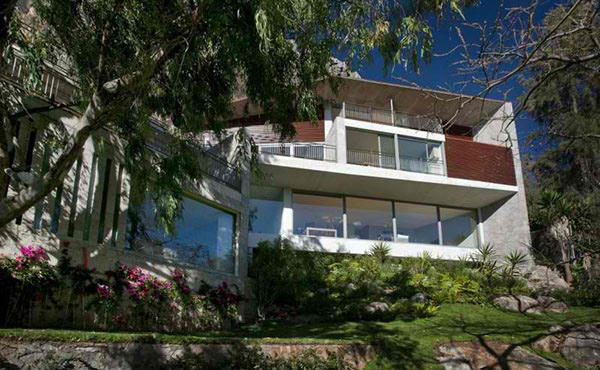
The use of concrete, wood and glass is clearly seen here which is one way of making the most of its surrounding.
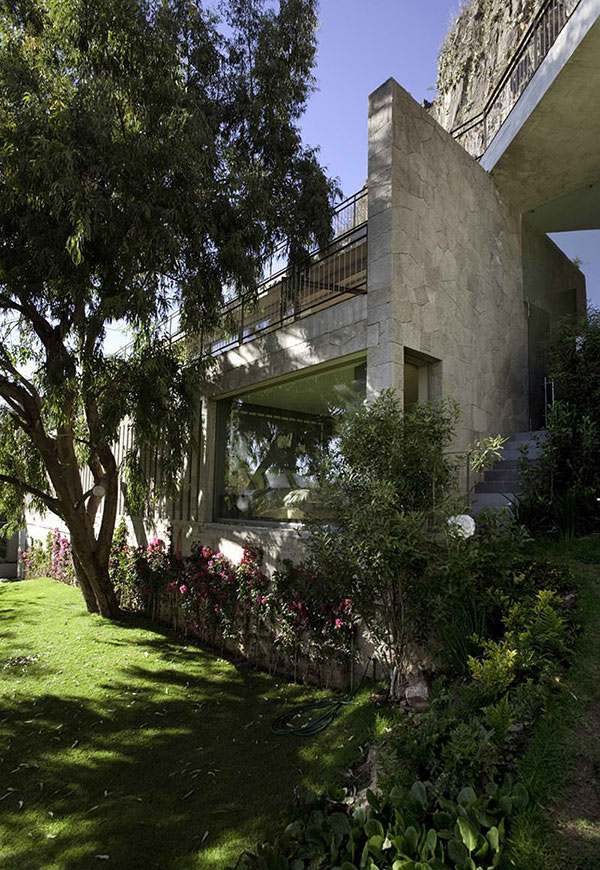
Using stone walls add the touch of nature to the house making the house cozier. You can also see that it has plants everywhere adding more beauty to the exterior.
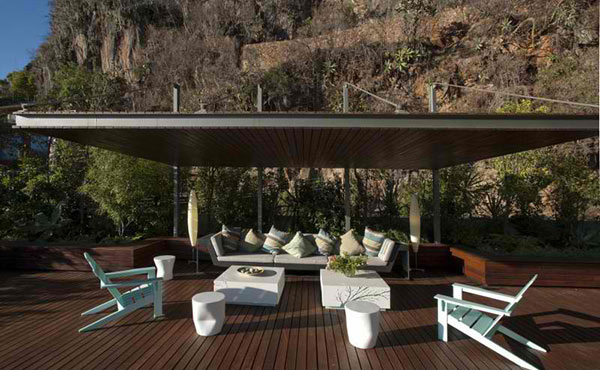
This wooden deck is a good spot to unwind and relax. The design of the furniture here just fits the area.
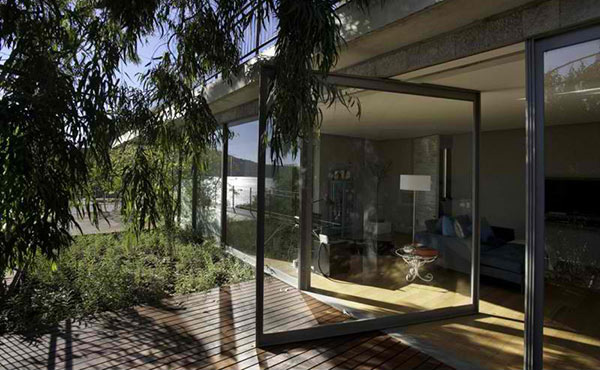
This pivot glass door connects the indoor and outdoor spaces of the house. This way, anyone will be able to get a good glimpse of the landscape.
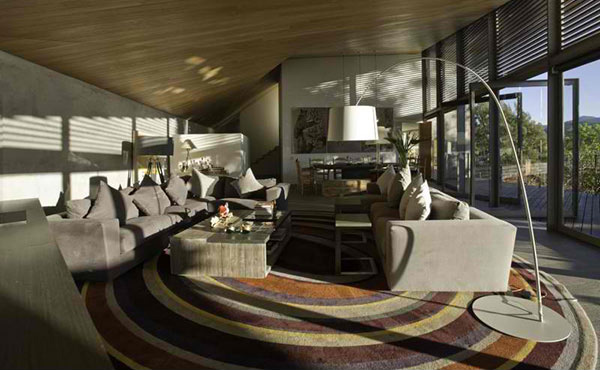
We love the look of this living room especially the design of the area rug.
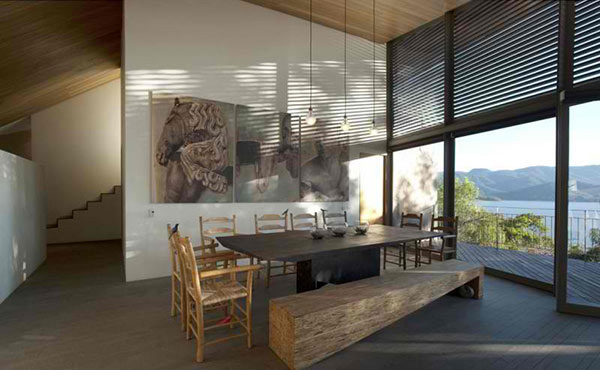
Wooden bench and dining chairs were used for this dining area. Don’t you love the design of the bench?
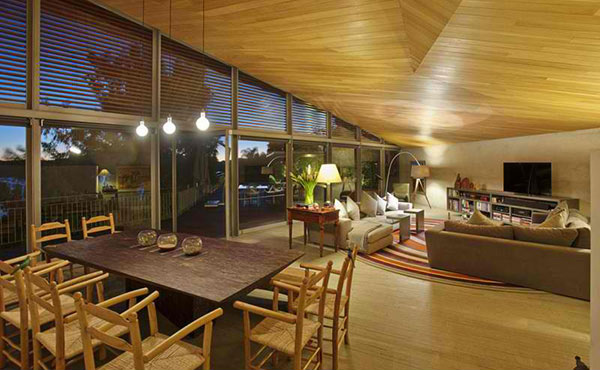
If you haven’t noticed, the ceiling has a beautiful design too. Just look at how stunning the interior is when the lights are on!
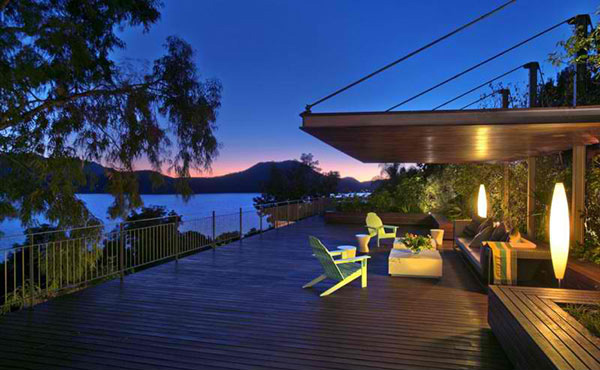
Another look of the deck when the sun starts to set. Aside from the beautiful deck, the view of the setting sun is surely priceless.
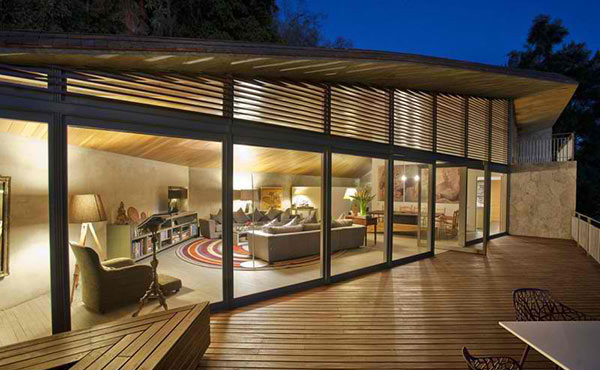
Outside, you could see the interior through the glass walls that surround this area.
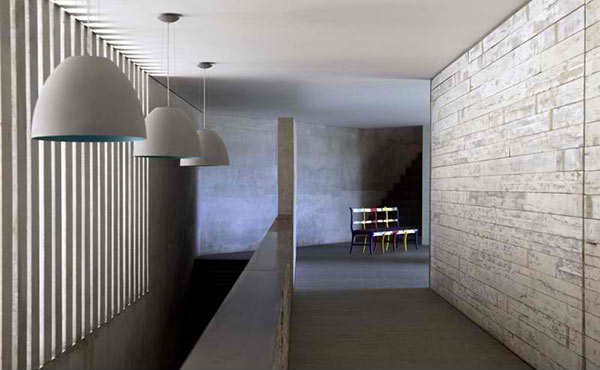
The interior has different textures from concrete to wood.
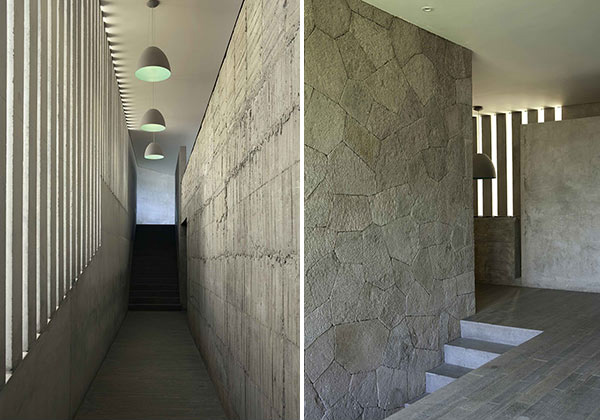
Seen here is a hallway that leads to the second level. Note the stone walls in this area too.
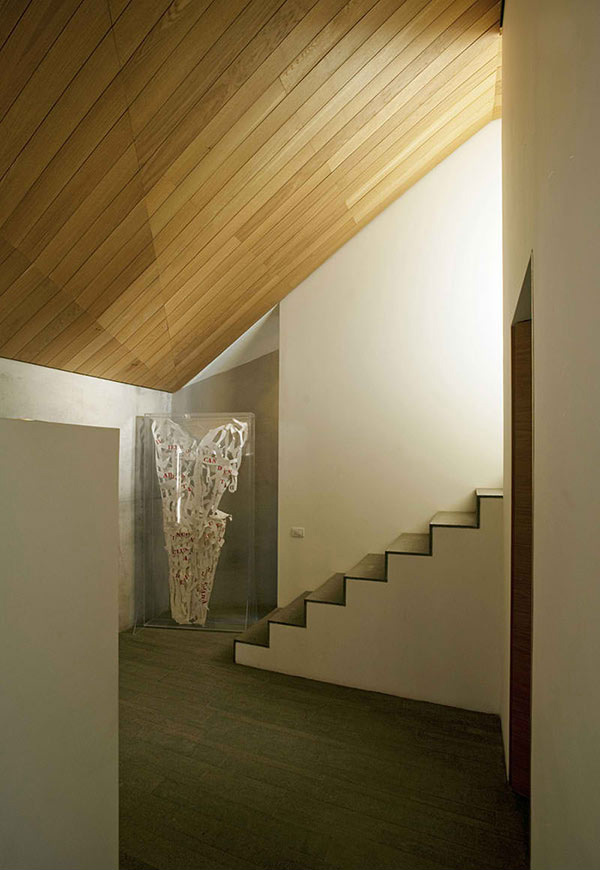
Instead of wasting the space, an artistic sculpture was added near the bottom of this staircase.
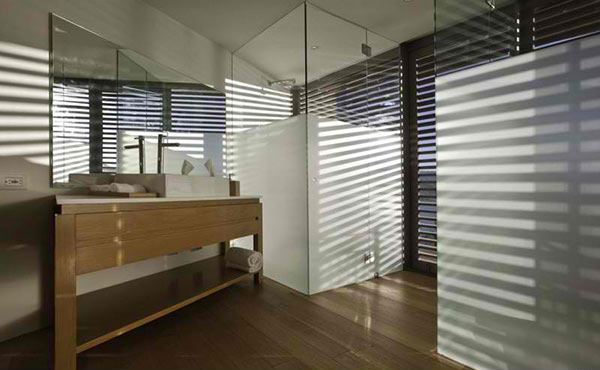
The bathroom has separate glass enclosures for the shower area and the toilet.
The Serrano Monjaraz Arquitectos designed Casa L. Aside from the unique facade and architecture, it has a lovely interior. Its public areas and circulations are monochromatic transitions using materials that give texture to the space like granite, recovered wood and raw casted cement. Contrast between light and shade is clearly seen in the home’s interior. Overall, the home is a gem! It has that design that any nature lover will dream to have. Can you tell us what you like about this house?










