Low Cost and Eco-Friendly Technologies in the Brick House in Mumbai, India
We all long to have a unique house design that will really amazed and impressed our friends and relatives and of course the members of the family. We are searching for a first-rate architecture that will make our house stand out among the other houses in the neighborhood. Now we will see how the designer graciously designs a house in Mumbai, India with an area of 2500 square feet. This is said to be a farmhouse located within the hills and farms.
This is called as the Brick House which is specifically located at Wada, near Mumbai, India. As we can see this house possessed an extraordinary design and structure that may impressed the clients and its guest. The strong impact of the architecture can really catch the attention of anyone who will visit the neighboring houses. The organic form of the house building emerges from the ground and flows into the skyline following curved dips and peaks. Let us see more of the indoor and outdoor areas of the house through the images below.
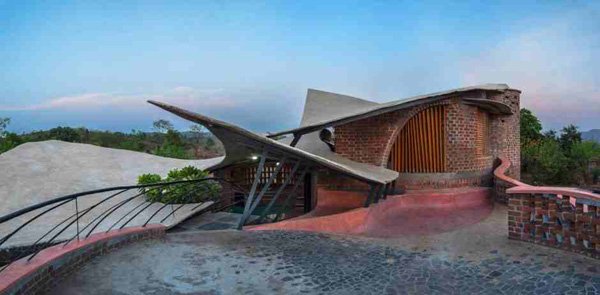 You may notice how these exceptional shapes and curves uncover the unique ideas in the house building.
You may notice how these exceptional shapes and curves uncover the unique ideas in the house building.
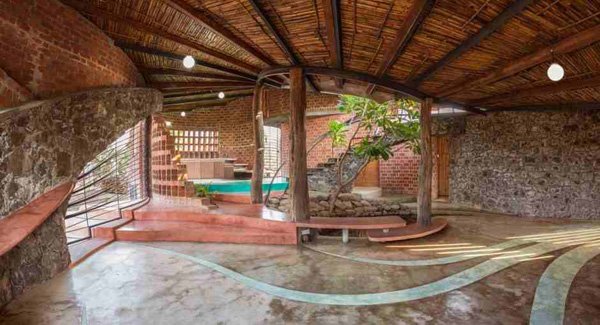 The inimitable curve that you can see from the exterior is also prevailing in the interior.
The inimitable curve that you can see from the exterior is also prevailing in the interior.
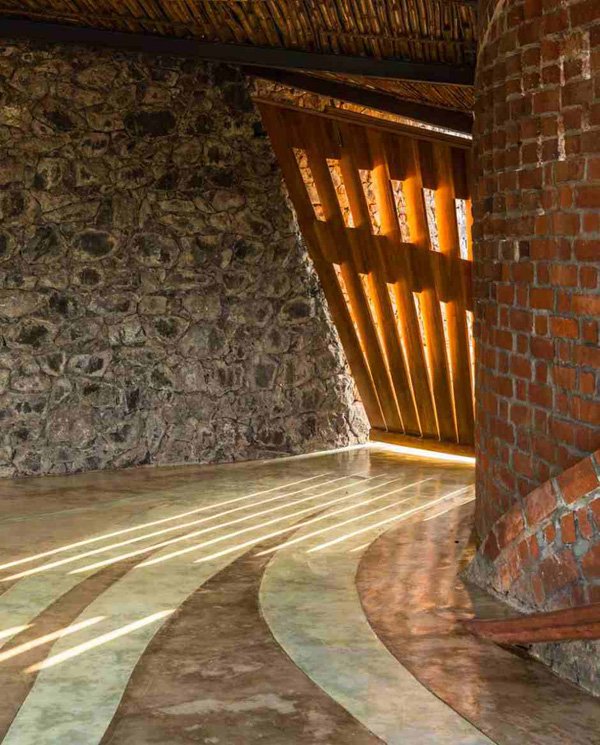 At the entrance, who may not notice the different textures and patterns presented in the floor and walls of the building?
At the entrance, who may not notice the different textures and patterns presented in the floor and walls of the building?
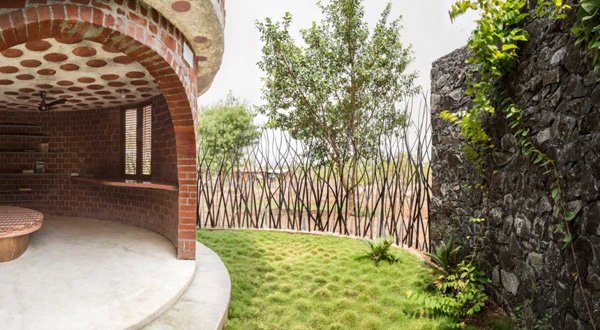 Astounding landscape and plants are also offered in this limited space garden in the house.
Astounding landscape and plants are also offered in this limited space garden in the house.
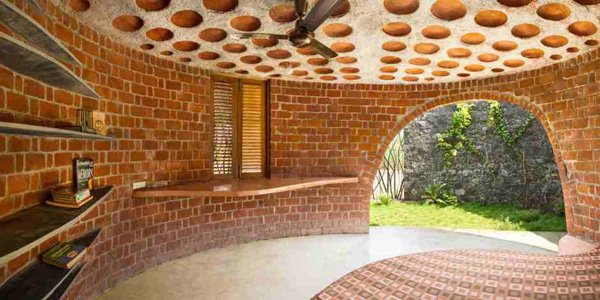 Circled pattern in the ceilings are well-blended with the brick wall inside this bedroom.
Circled pattern in the ceilings are well-blended with the brick wall inside this bedroom.
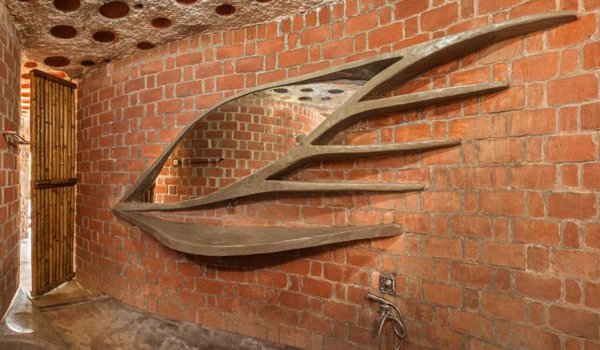 A leaf shape built-in divider secured in the interior is one of the best decorations in the house.
A leaf shape built-in divider secured in the interior is one of the best decorations in the house.
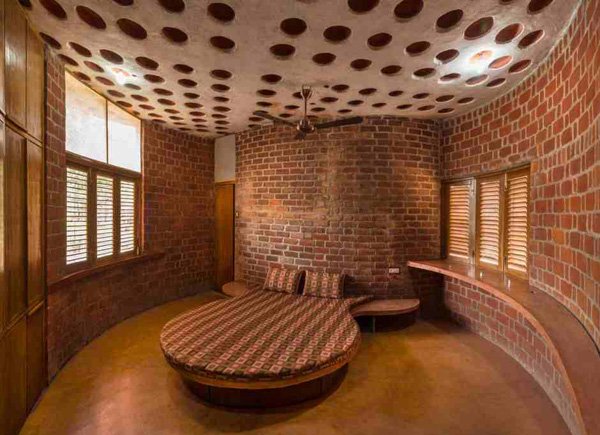 The exquisite forms and patterns seen in this bed jives with the curve and stylish theme of the bedroom.
The exquisite forms and patterns seen in this bed jives with the curve and stylish theme of the bedroom.
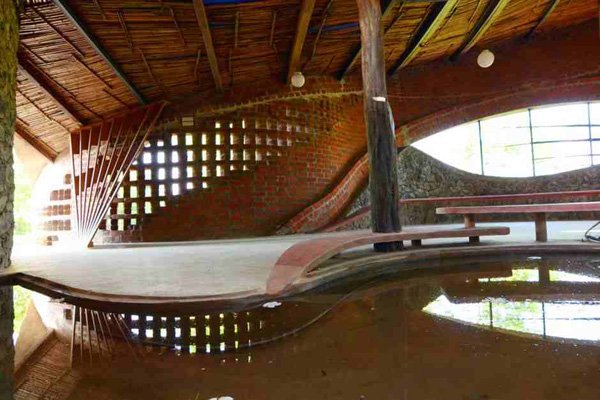 Take a look at how the distinct shape of the interior highlighted its modern elements and materials.
Take a look at how the distinct shape of the interior highlighted its modern elements and materials.
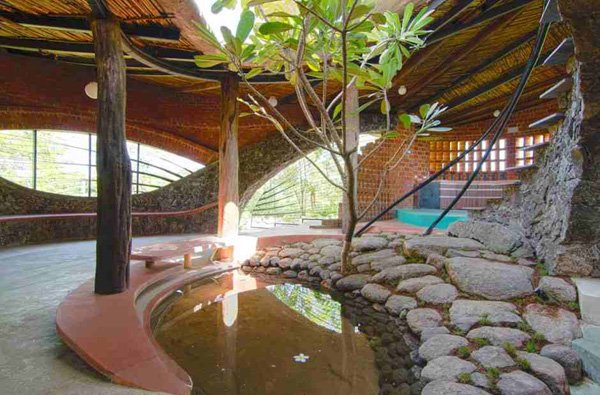 You may be astonished with the man-made pond set in the heart of the interior.
You may be astonished with the man-made pond set in the heart of the interior.
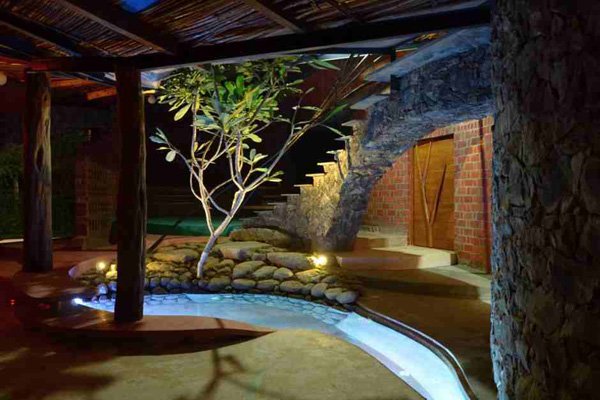 At night, the lights installed in the sides of this small pond enhance the look of this tree in the interior.
At night, the lights installed in the sides of this small pond enhance the look of this tree in the interior.
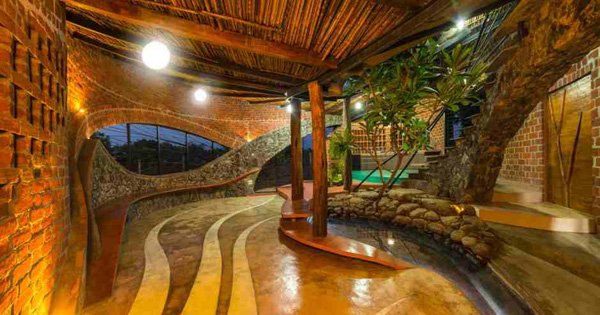 Well-lighted areas of the house that reveals the amazing curves and elements that simply made this house extraordinary and charming.
Well-lighted areas of the house that reveals the amazing curves and elements that simply made this house extraordinary and charming.
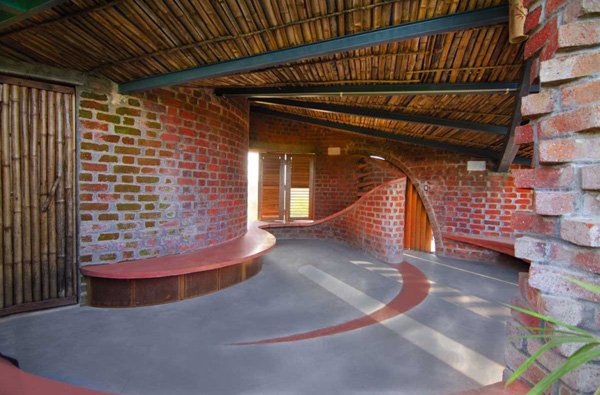 See how these important materials utilized in this area contribute to its impressive and creative look.
See how these important materials utilized in this area contribute to its impressive and creative look.
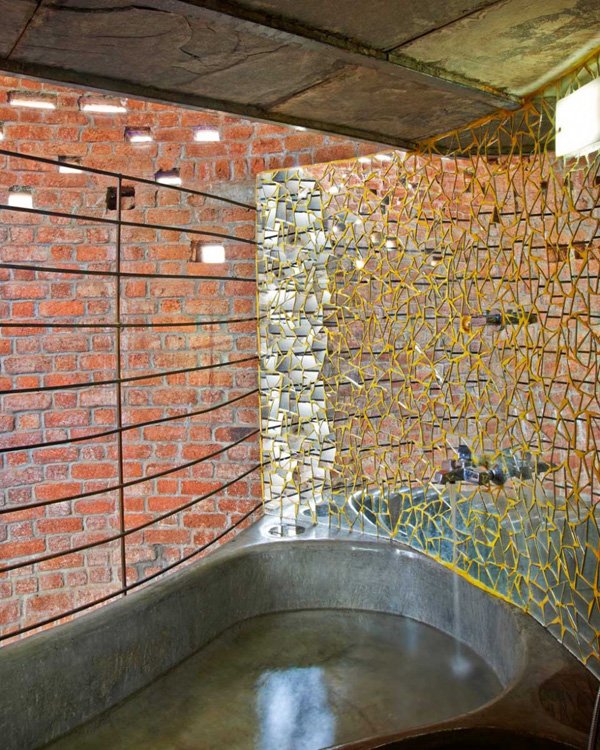 You may consider the different textures and shaped pattern that uncover the artistic and trendy ideas in this indoor space.
You may consider the different textures and shaped pattern that uncover the artistic and trendy ideas in this indoor space.
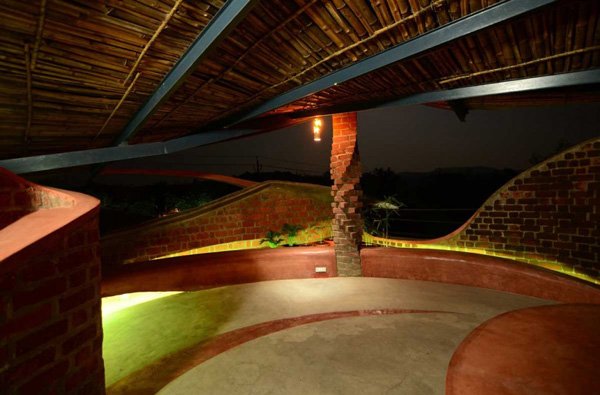 See how the twisted curved posts stand out in the middle of this area that adds elegance and great style.
See how the twisted curved posts stand out in the middle of this area that adds elegance and great style.
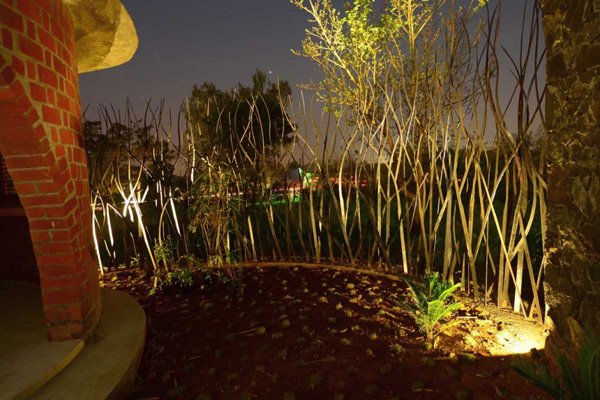 Vibrant lights installed in every corner of the exterior simply made this garden livelier and lovelier, too.
Vibrant lights installed in every corner of the exterior simply made this garden livelier and lovelier, too.
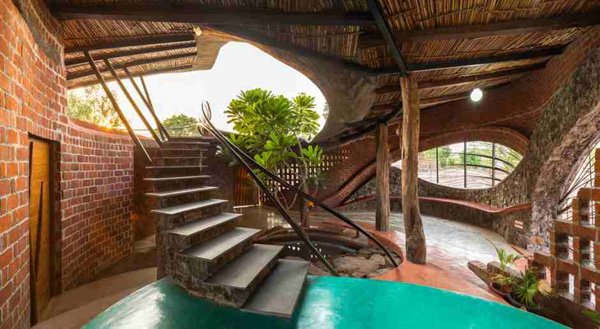 Distinctive and stylish black staircase in the interior speaks of sophistication and luxurious theme in the house.
Distinctive and stylish black staircase in the interior speaks of sophistication and luxurious theme in the house.
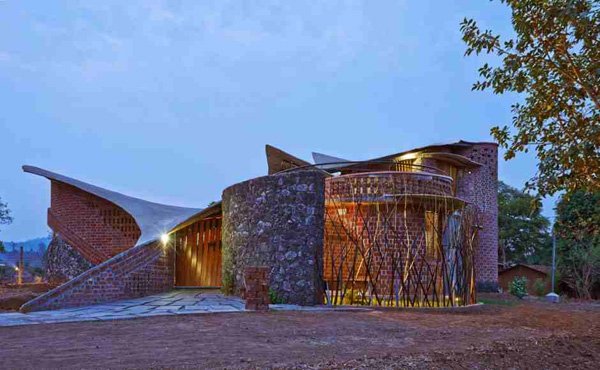 When sun sets the extraordinary shape and style of the never fail to enhance its irreplaceable concept.
When sun sets the extraordinary shape and style of the never fail to enhance its irreplaceable concept.
As we have witnessed the different images taken by Bhai Dupare and ANClicks above, we may fully understand how the designer impressively initiates its prowess in arts and designs. The istudioarchitecture.com – iSTUDIO Architecture utilized the bricks, stone, wood, bamboo and ferro cement in their naked form which definitely creates an earthly feeling to the built up space. Low cost and eco-friendly technologies were also implemented in the making of this unique house. We hope that we gave you another source of inspiration and ideas why we need to have unique but eco-friendly materials for our houses.









